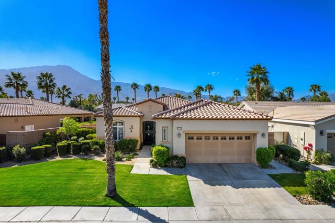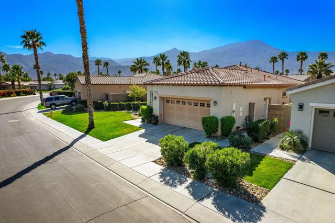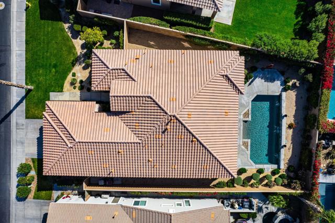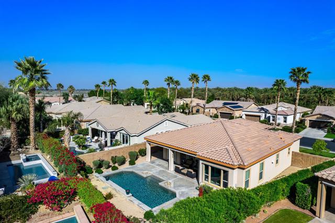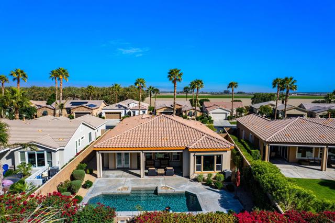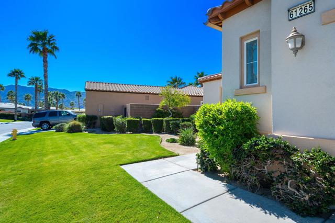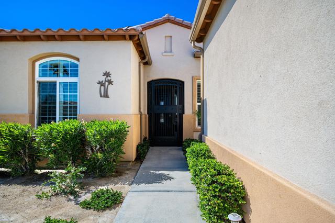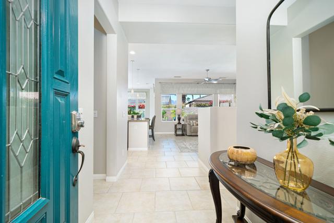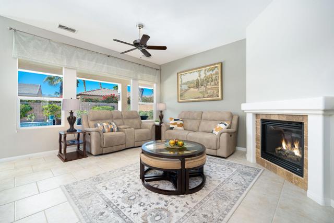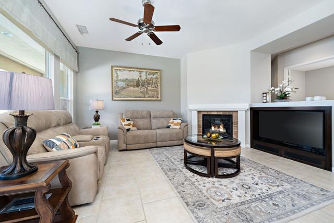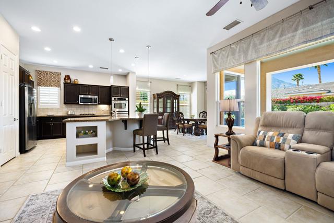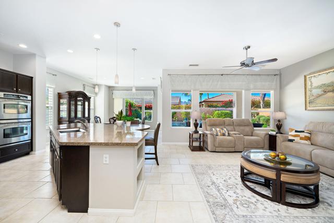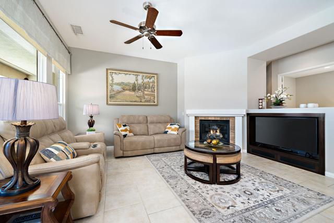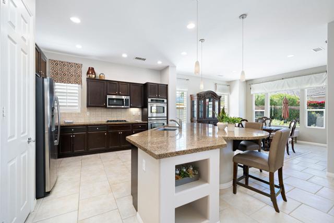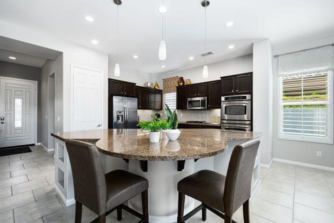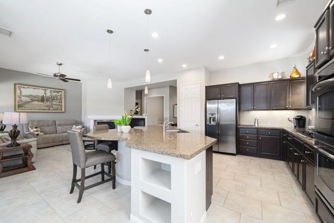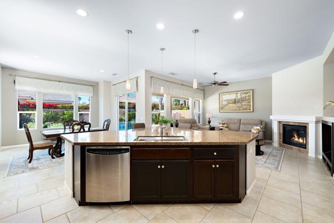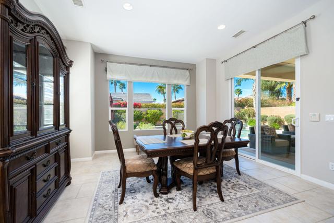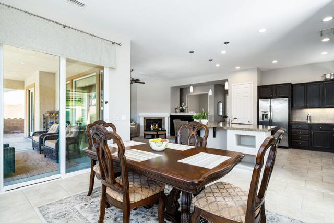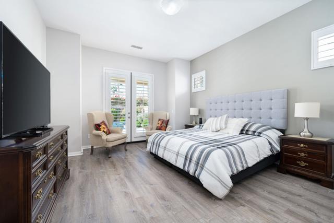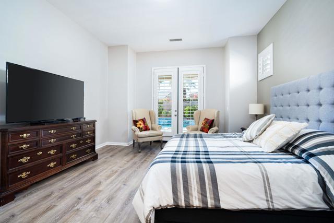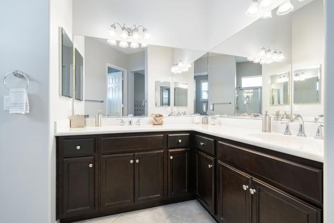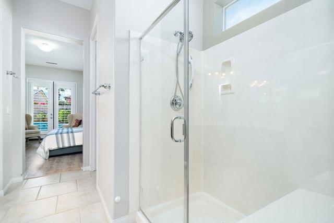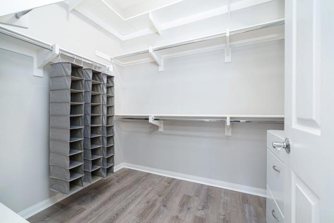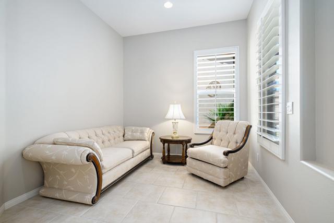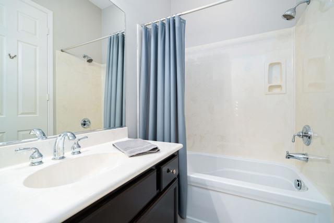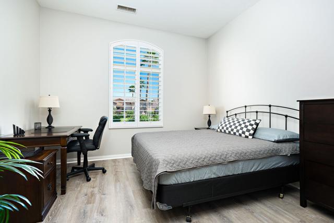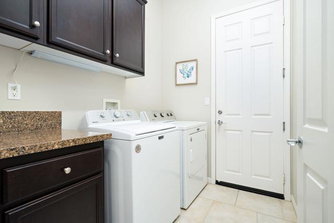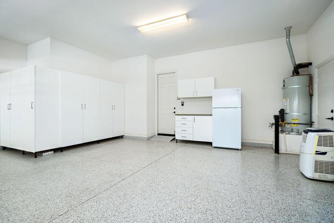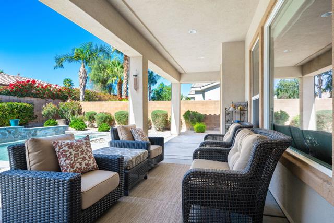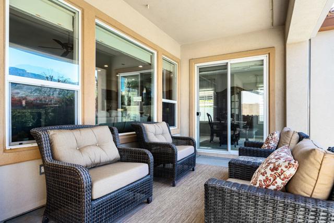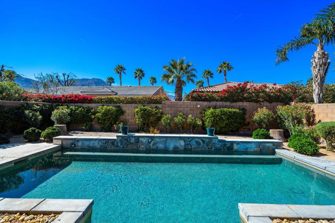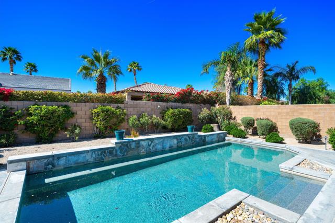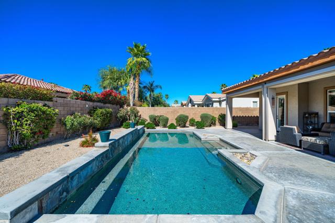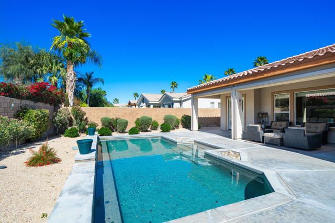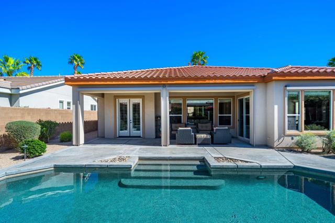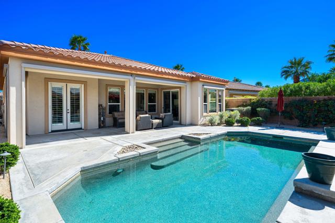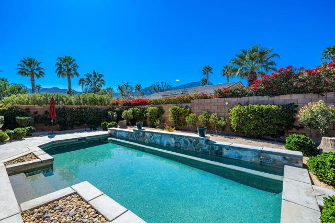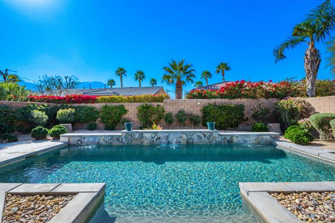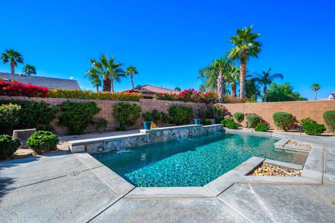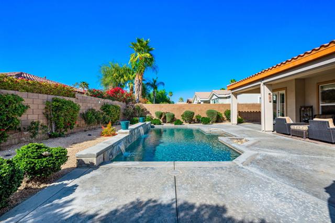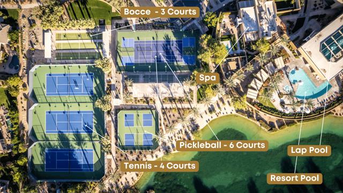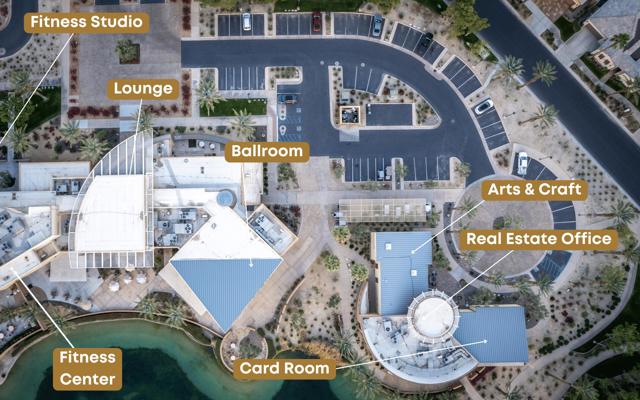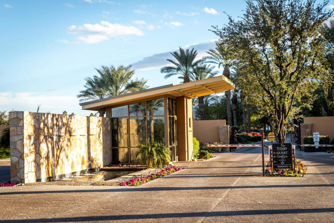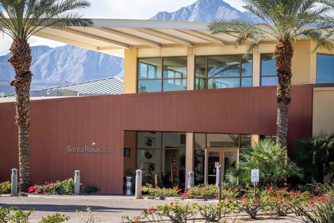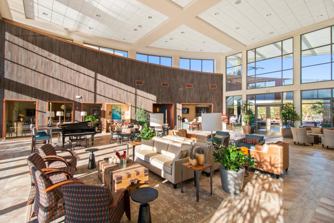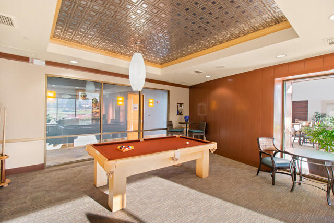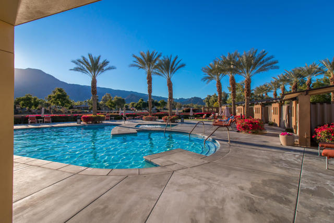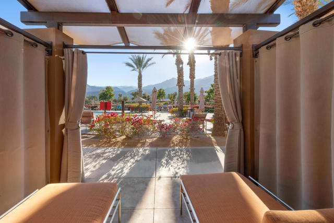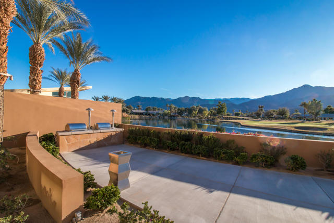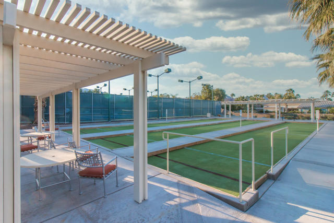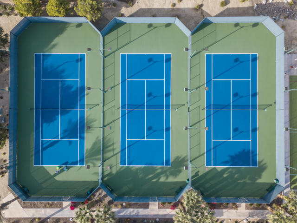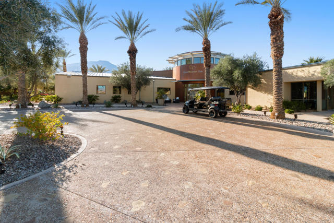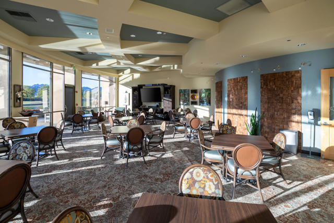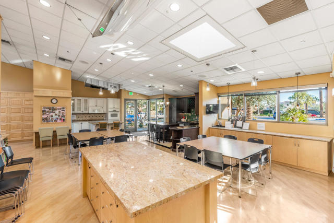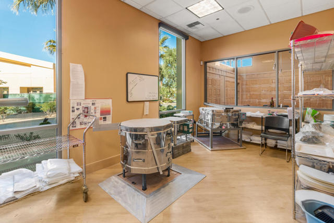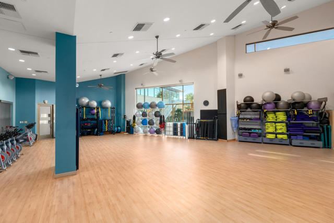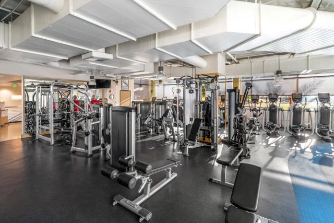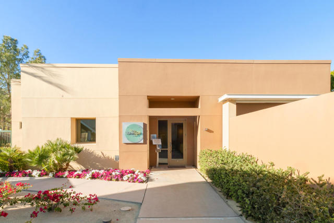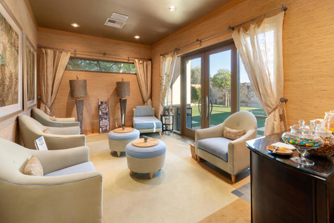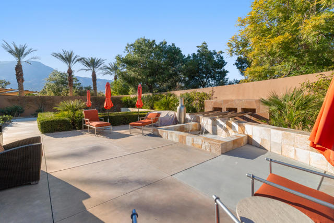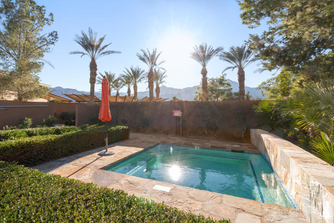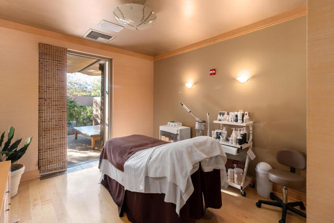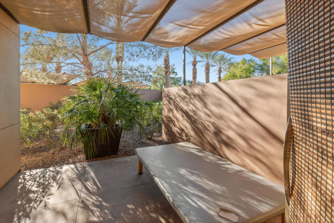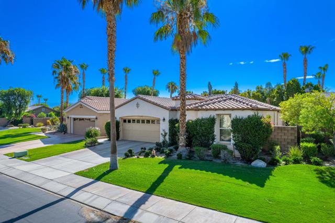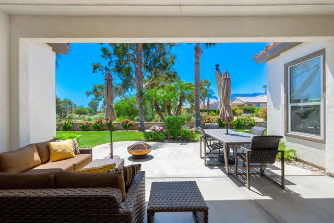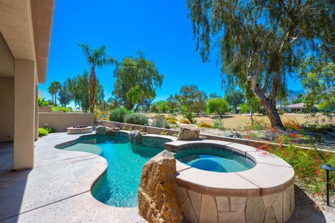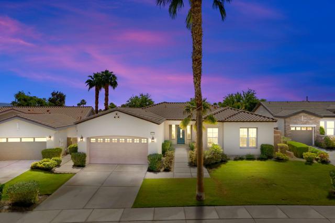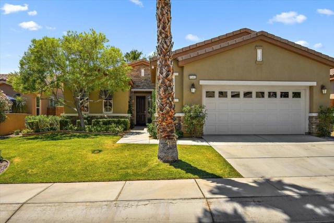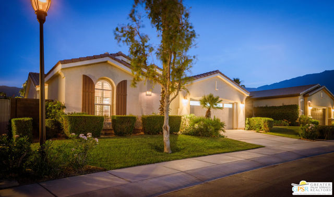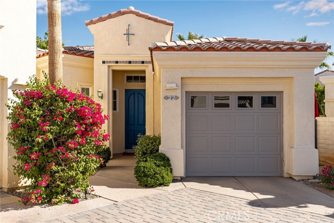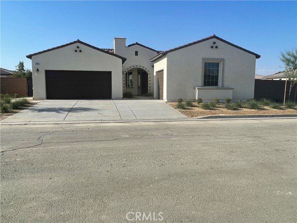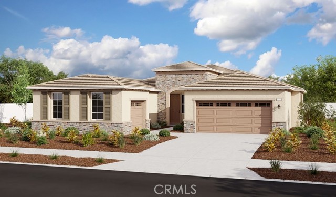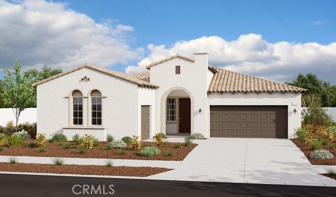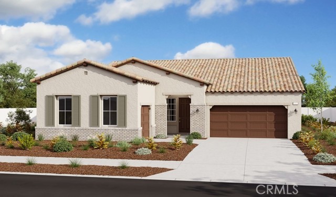61265 Cactus Spring Drive
La Quinta, CA 92253
Sold
61265 Cactus Spring Drive
La Quinta, CA 92253
Sold
Soothing and serene Caspian plan with southern mountain range and sparkling pool views. This single-family home has 1,775sqft. of interior living space featuring 2 bedrooms, 2 baths, a den/office/3rd bedroom, and a warm interior paint scheme. Upgrades include staggered grid tile floor pattern, plank flooring in both bedrooms, custom window coverings, cozy gas log fireplace, plantation shutters and TV/media niche. Oversized dining room with amazing pool and rear yard views. Adjacent is the gourmet kitchen boasting stainless steel appliances, double ovens, gas cooktop, tile backsplash, slab granite counters, prep island (with pendant lighting and bar seating), pantry, and espresso cabinetry with brushed nickel pulls. Sleeping arrangements for visiting family and friends afford privacy and comfort, with a close proximity full bath. The primary retreat has beautiful French doors leading to the pool area, and an inviting en suite bath, which includes dual vanity, large shower enclosure, and a generously sized walk-in closet. Enjoy the resort designed rear yard featuring a Pebble Tec pool with full width bench seat, water descents and covered patio displaying auto-drop down shades. Don't forget the extra wide garage for your golf cart parking...and plenty of storage! Make an appointment today to view this gorgeous residence.
PROPERTY INFORMATION
| MLS # | 219107745DA | Lot Size | 7,841 Sq. Ft. |
| HOA Fees | $552/Monthly | Property Type | Single Family Residence |
| Price | $ 679,000
Price Per SqFt: $ 383 |
DOM | 423 Days |
| Address | 61265 Cactus Spring Drive | Type | Residential |
| City | La Quinta | Sq.Ft. | 1,775 Sq. Ft. |
| Postal Code | 92253 | Garage | 2 |
| County | Riverside | Year Built | 2007 |
| Bed / Bath | 2 / 2 | Parking | 2 |
| Built In | 2007 | Status | Closed |
| Sold Date | 2024-04-24 |
INTERIOR FEATURES
| Has Laundry | Yes |
| Laundry Information | Individual Room |
| Has Fireplace | Yes |
| Fireplace Information | Gas, See Through, Great Room |
| Has Appliances | Yes |
| Kitchen Appliances | Dishwasher, Gas Cooktop, Microwave, Gas Oven, Vented Exhaust Fan, Water Line to Refrigerator, Disposal, Gas Water Heater |
| Kitchen Information | Granite Counters, Kitchen Island |
| Kitchen Area | Dining Room, Breakfast Counter / Bar |
| Has Heating | Yes |
| Heating Information | Central, Fireplace(s), Natural Gas |
| Room Information | Den, Great Room, Retreat, Walk-In Closet |
| Has Cooling | Yes |
| Cooling Information | Central Air |
| Flooring Information | Vinyl, Tile |
| InteriorFeatures Information | Built-in Features, Recessed Lighting, Open Floorplan, High Ceilings |
| DoorFeatures | French Doors, Sliding Doors |
| Has Spa | No |
| WindowFeatures | Double Pane Windows, Shutters |
| SecuritySafety | 24 Hour Security, Gated Community |
| Bathroom Information | Vanity area, Shower, Shower in Tub |
EXTERIOR FEATURES
| FoundationDetails | Slab |
| Roof | Tile |
| Has Pool | Yes |
| Pool | Waterfall, In Ground, Pebble, Electric Heat |
| Has Patio | Yes |
| Patio | Covered, Concrete |
| Has Fence | Yes |
| Fencing | Block |
| Has Sprinklers | Yes |
WALKSCORE
MAP
MORTGAGE CALCULATOR
- Principal & Interest:
- Property Tax: $724
- Home Insurance:$119
- HOA Fees:$552
- Mortgage Insurance:
PRICE HISTORY
| Date | Event | Price |
| 02/29/2024 | Listed | $679,000 |

Topfind Realty
REALTOR®
(844)-333-8033
Questions? Contact today.
Interested in buying or selling a home similar to 61265 Cactus Spring Drive?
La Quinta Similar Properties
Listing provided courtesy of John Miller, Bennion Deville Homes. Based on information from California Regional Multiple Listing Service, Inc. as of #Date#. This information is for your personal, non-commercial use and may not be used for any purpose other than to identify prospective properties you may be interested in purchasing. Display of MLS data is usually deemed reliable but is NOT guaranteed accurate by the MLS. Buyers are responsible for verifying the accuracy of all information and should investigate the data themselves or retain appropriate professionals. Information from sources other than the Listing Agent may have been included in the MLS data. Unless otherwise specified in writing, Broker/Agent has not and will not verify any information obtained from other sources. The Broker/Agent providing the information contained herein may or may not have been the Listing and/or Selling Agent.

