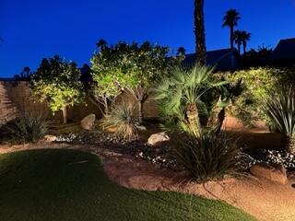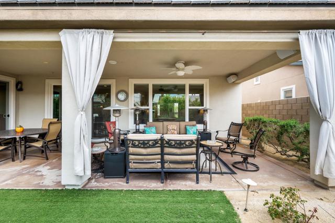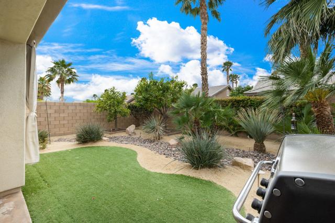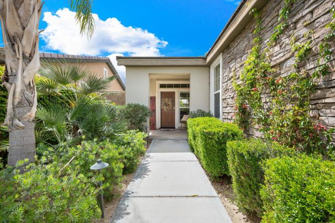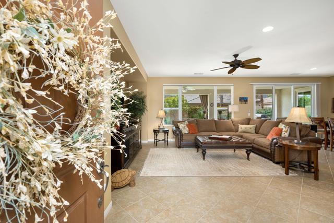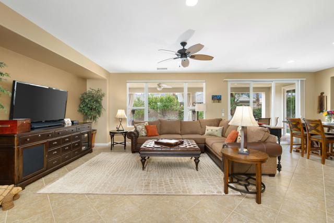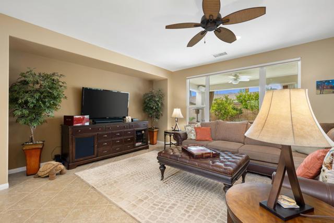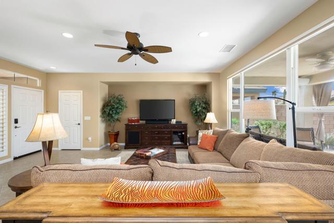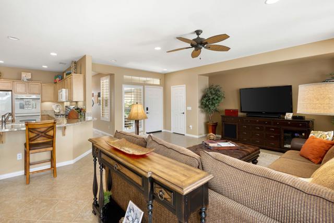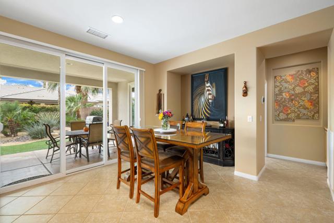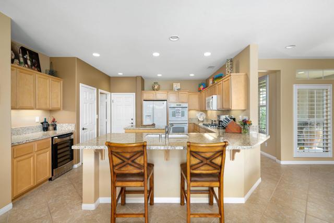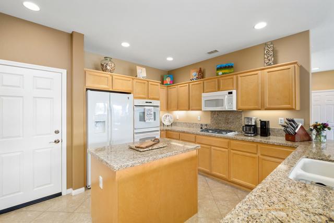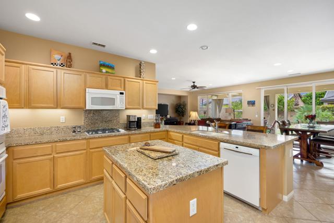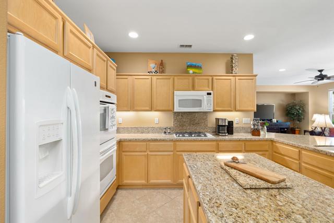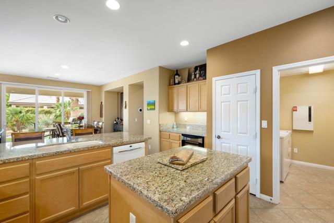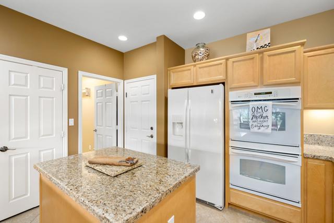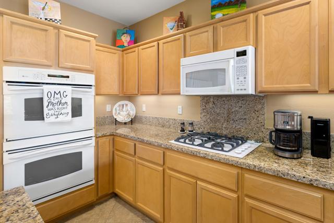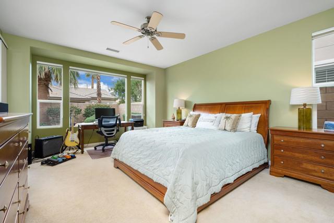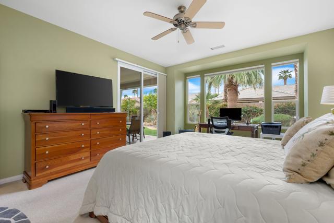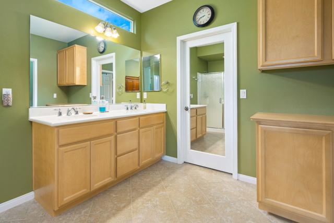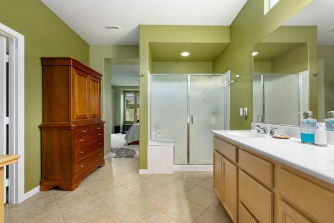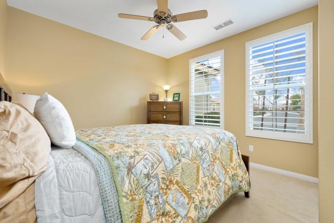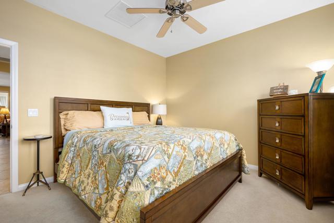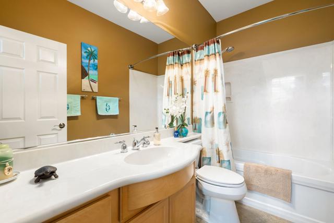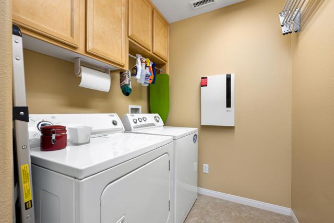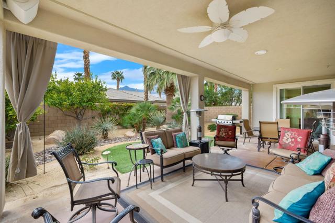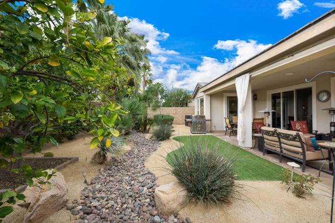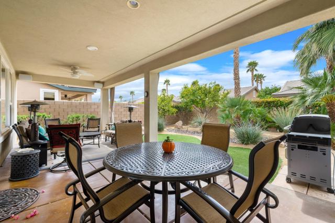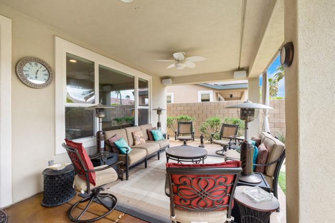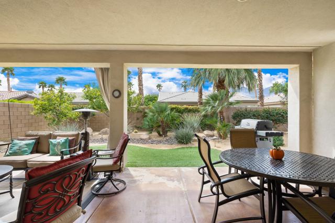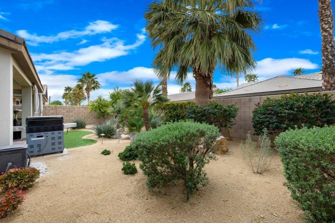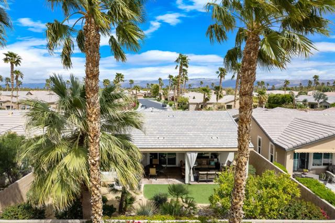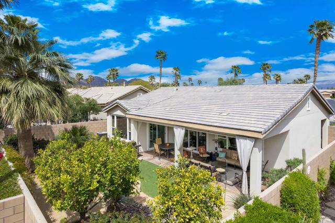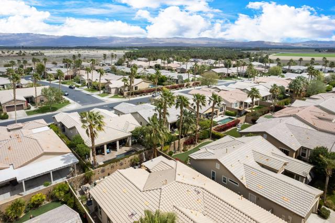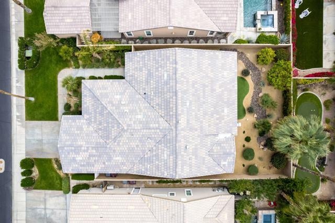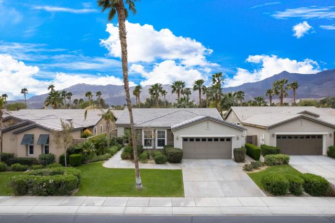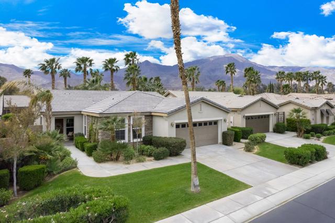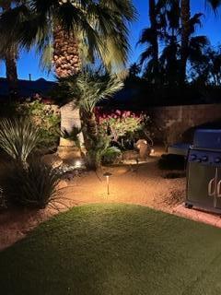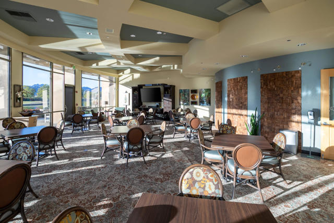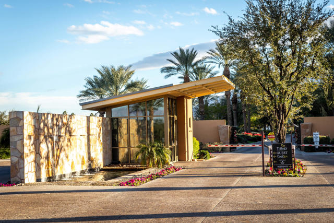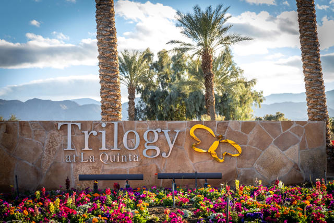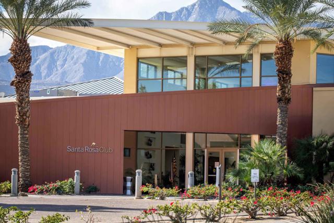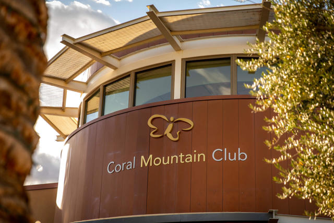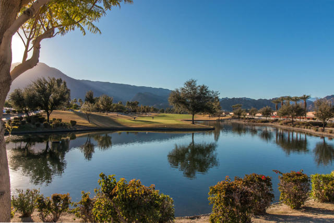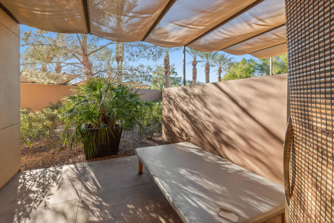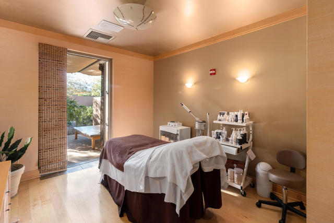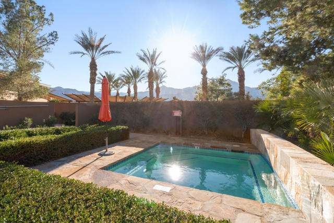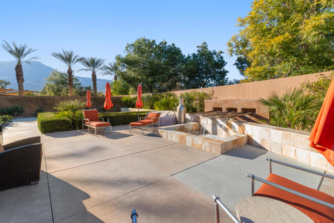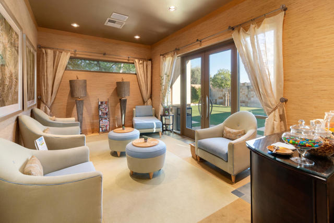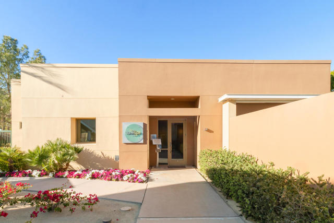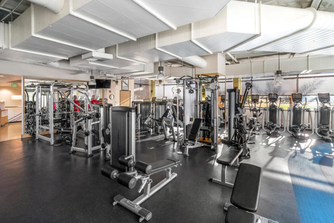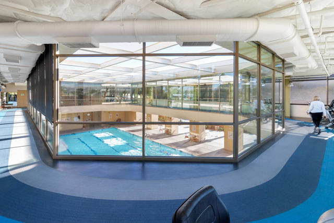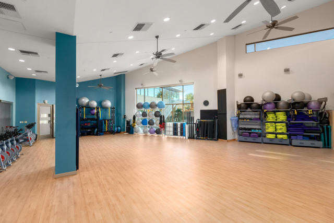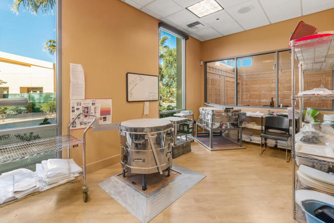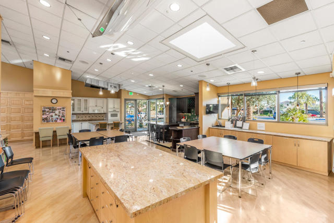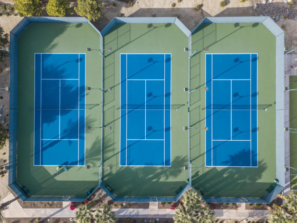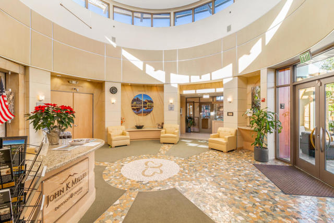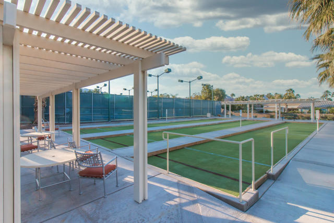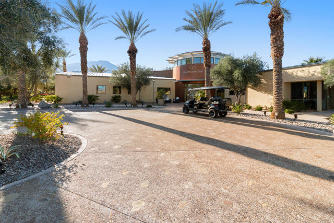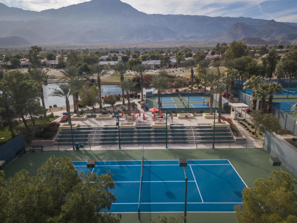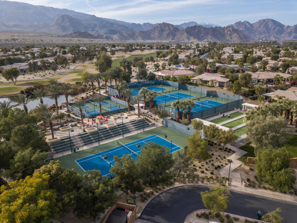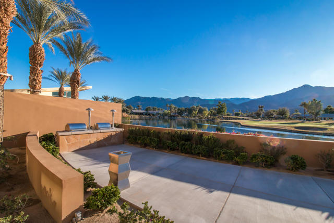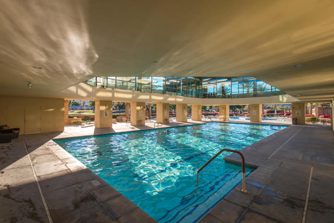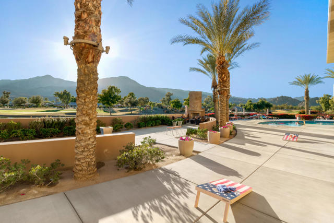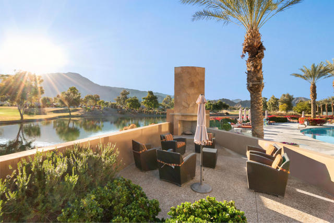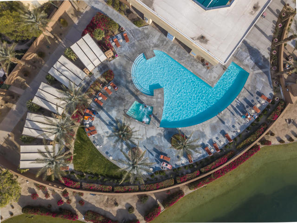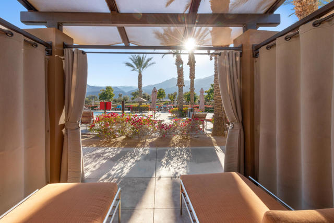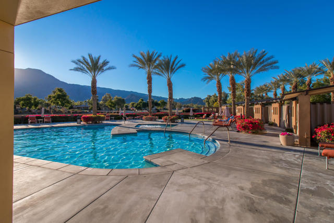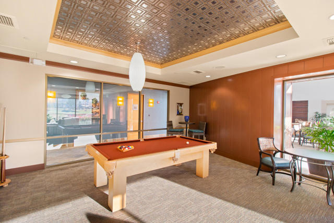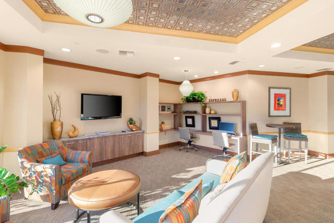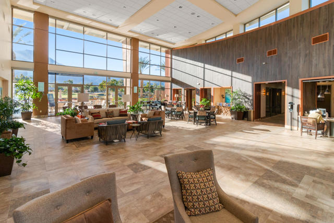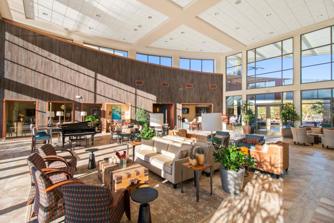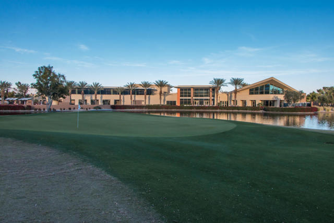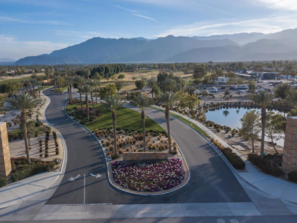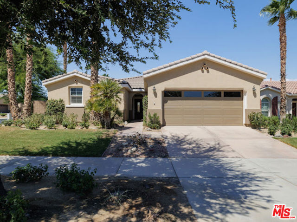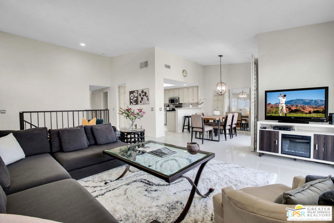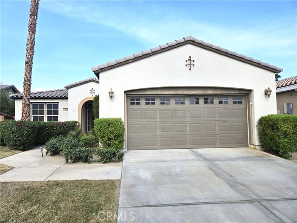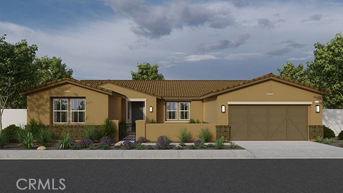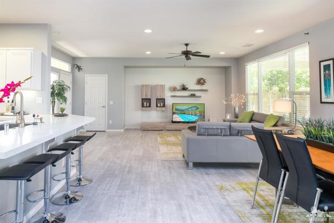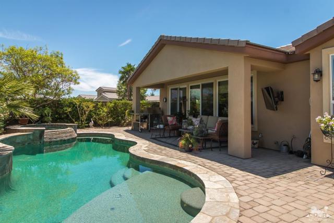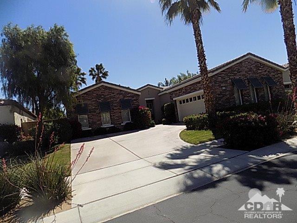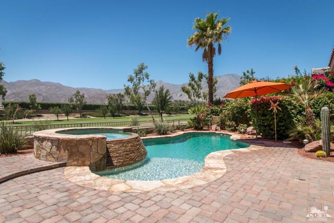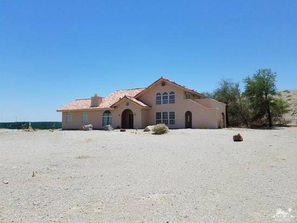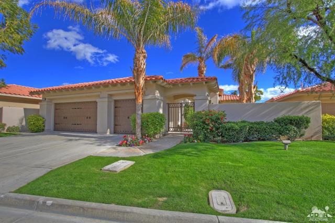61305 Fire Barrel Drive
La Quinta, CA 92253
Sold
61305 Fire Barrel Drive
La Quinta, CA 92253
Sold
Meticulously maintained Oasis plan with Tuscan elevation and al fresco dining in the expanded rear outdoor living space. Coming in at 1580sqft. of interior living space, this open plan includes 2 bedrooms, 2 baths, transom window over the formal entry, plantation shutters, built-in bar fridge, and great room with expansive TV/media niche. With a calming interior paint scheme, enjoy the dining area, with hutch cavity, which is adjacent to the Chef's kitchen featuring slab granite countertops and backsplash, double ovens, prep island, gas cooktop, built-in microwave, and pantry. Feel free to invite family and friends affording their own private space, with full bath and shower over tub configuration. The primary retreat includes a sliding door to the rear patio and en-suite bath boasting dual vanity, large shower enclosure, with bench seat, and walk-in closet. Entertaining is a breeze in the nicely appointed backyard with extended patio cover, professionally installed desert landscaping and privacy. Don't forget the separate laundry room and direct garage access from the kitchen area. Enjoy all amenities offered at the Santa Rosa Clubhouse to include two pools/spa, cabanas, tennis courts, pickleball courts, bocce ball, BBQ station, fitness center and so much more.
PROPERTY INFORMATION
| MLS # | 219093014DA | Lot Size | 6,534 Sq. Ft. |
| HOA Fees | $498/Monthly | Property Type | Single Family Residence |
| Price | $ 470,000
Price Per SqFt: $ 297 |
DOM | 839 Days |
| Address | 61305 Fire Barrel Drive | Type | Residential |
| City | La Quinta | Sq.Ft. | 1,580 Sq. Ft. |
| Postal Code | 92253 | Garage | 2 |
| County | Riverside | Year Built | 2006 |
| Bed / Bath | 2 / 2 | Parking | 2 |
| Built In | 2006 | Status | Closed |
| Sold Date | 2023-04-20 |
INTERIOR FEATURES
| Has Laundry | Yes |
| Laundry Information | Individual Room |
| Has Fireplace | No |
| Has Appliances | Yes |
| Kitchen Appliances | Dishwasher, Gas Cooktop, Microwave, Gas Oven, Vented Exhaust Fan, Disposal, Gas Water Heater |
| Kitchen Information | Kitchen Island, Granite Counters |
| Kitchen Area | Breakfast Counter / Bar, Dining Room |
| Has Heating | Yes |
| Heating Information | Central, Natural Gas |
| Room Information | Great Room, Retreat, Walk-In Closet |
| Has Cooling | Yes |
| Cooling Information | Central Air |
| Flooring Information | Carpet, Tile |
| InteriorFeatures Information | High Ceilings, Recessed Lighting, Open Floorplan |
| DoorFeatures | Sliding Doors |
| Has Spa | No |
| WindowFeatures | Shutters |
| SecuritySafety | 24 Hour Security, Gated Community |
| Bathroom Information | Vanity area, Shower, Shower in Tub |
EXTERIOR FEATURES
| FoundationDetails | Slab |
| Roof | Tile |
| Has Pool | No |
| Has Patio | Yes |
| Patio | Covered, Concrete |
| Has Fence | Yes |
| Fencing | Block |
| Has Sprinklers | Yes |
WALKSCORE
MAP
MORTGAGE CALCULATOR
- Principal & Interest:
- Property Tax: $501
- Home Insurance:$119
- HOA Fees:$498
- Mortgage Insurance:
PRICE HISTORY
| Date | Event | Price |
| 03/31/2023 | Listed | $470,000 |

Topfind Realty
REALTOR®
(844)-333-8033
Questions? Contact today.
Interested in buying or selling a home similar to 61305 Fire Barrel Drive?
La Quinta Similar Properties
Listing provided courtesy of John Miller, Bennion Deville Homes. Based on information from California Regional Multiple Listing Service, Inc. as of #Date#. This information is for your personal, non-commercial use and may not be used for any purpose other than to identify prospective properties you may be interested in purchasing. Display of MLS data is usually deemed reliable but is NOT guaranteed accurate by the MLS. Buyers are responsible for verifying the accuracy of all information and should investigate the data themselves or retain appropriate professionals. Information from sources other than the Listing Agent may have been included in the MLS data. Unless otherwise specified in writing, Broker/Agent has not and will not verify any information obtained from other sources. The Broker/Agent providing the information contained herein may or may not have been the Listing and/or Selling Agent.
