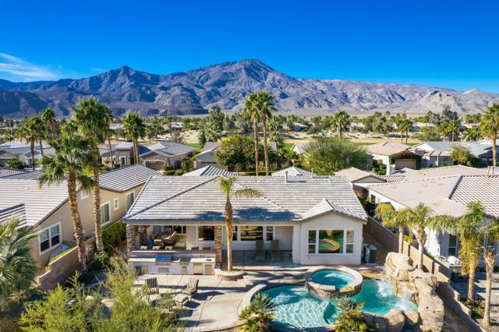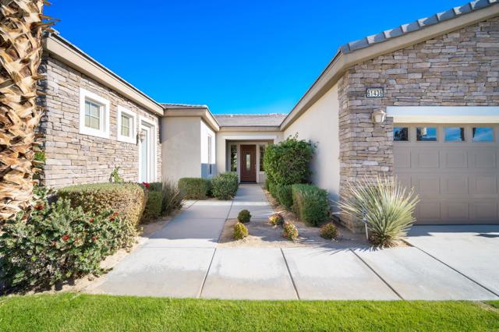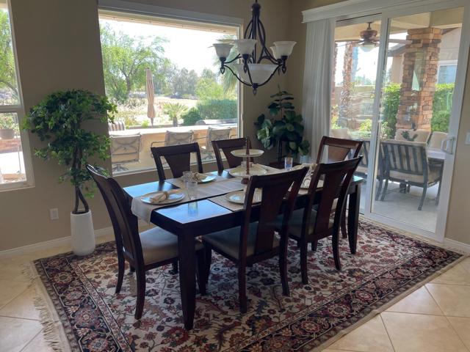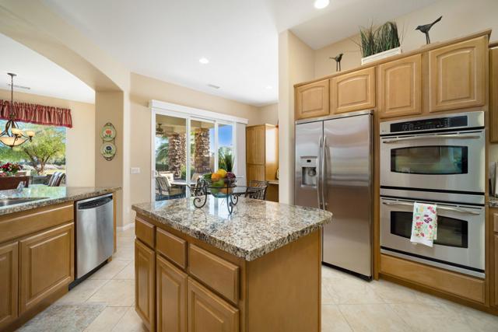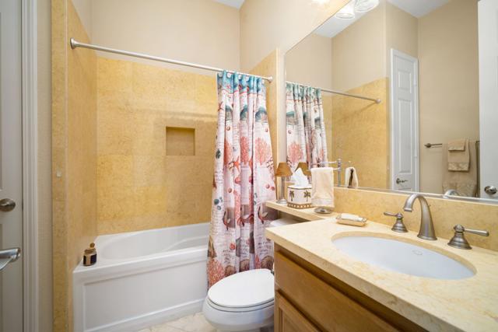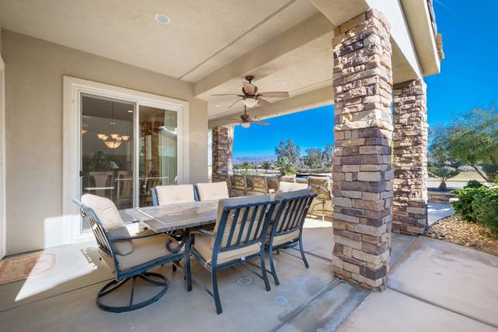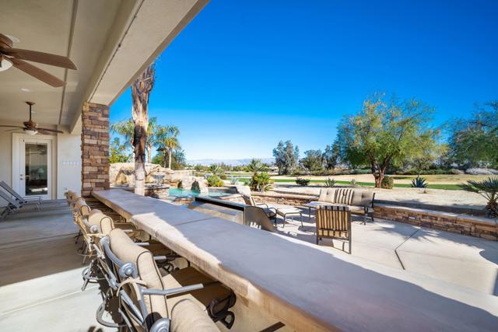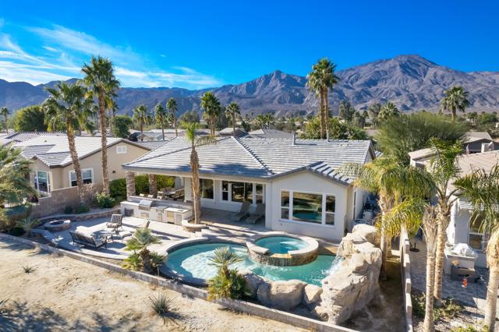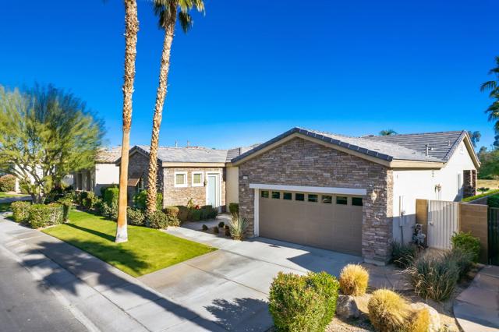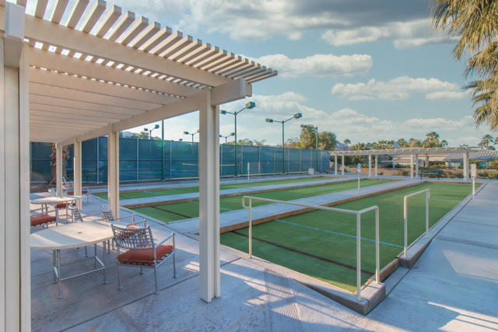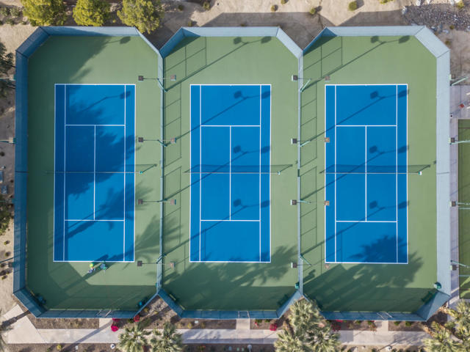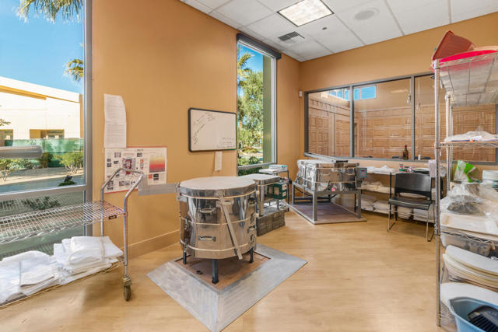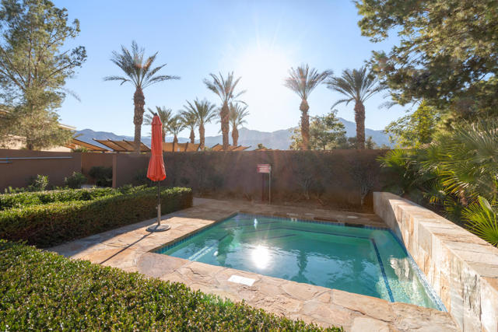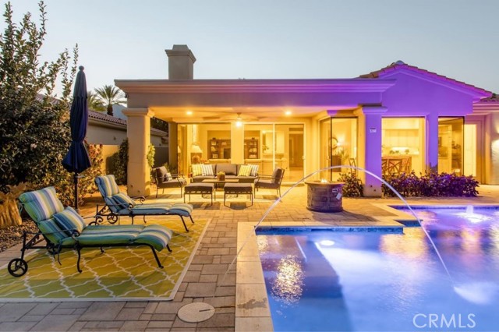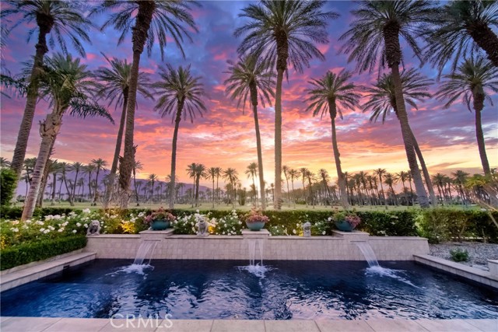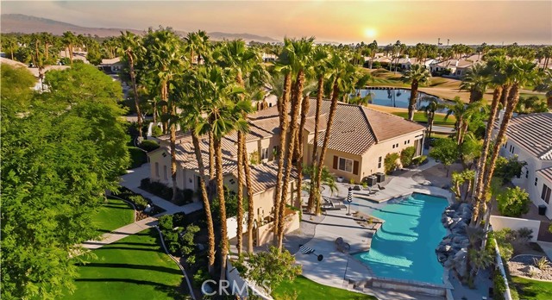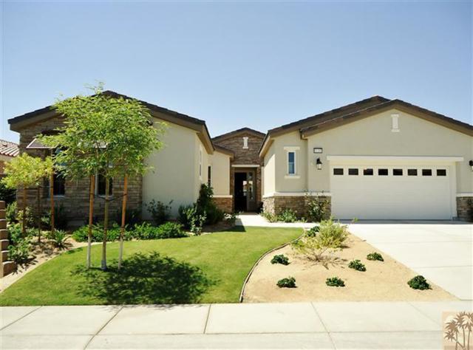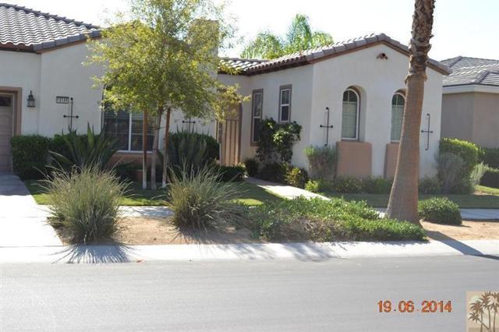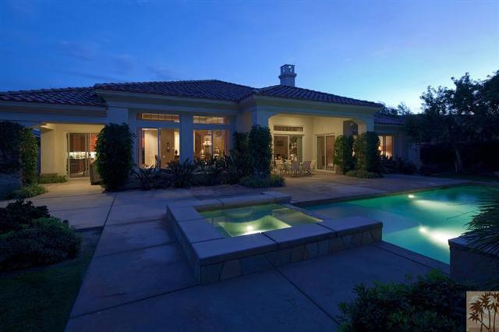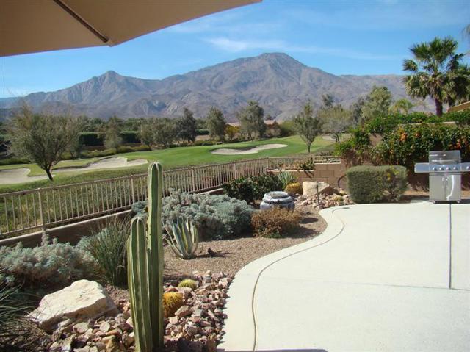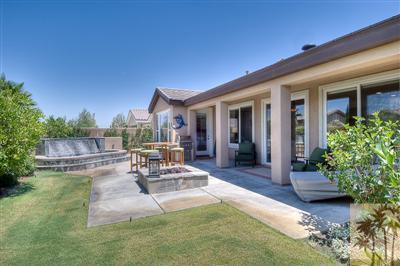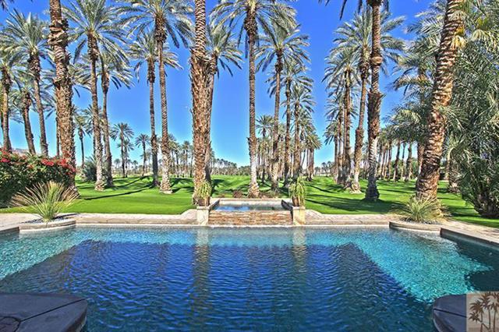61436 Topaz Drive
La Quinta, CA 92253
$8,000
Price
Price
3
Bed
Bed
3
Bath
Bath
2,091 Sq. Ft.
$4 / Sq. Ft.
$4 / Sq. Ft.
RENTED 1-15-2025 THRU 4-15-2025.Available SEPT & OCT 4500.00. Seasonal rent is 8000.00. This home is in a 55 and older community. Tuscan Facade Monarch plan, with attached casita, located on the #16 fairway at the Coral Mountain Golf Club with incredible golf, mountain, pool and lake views! This home has a first-rate rear oasis that rivals any ''Vacation Resort,'' and includes a custom pebble-tec pool/spa with free-flowing grotto waterfalls, unique accent boulders, professional landscaping, fire pit, covered patio, misters, and an extended outdoor kitchen, with full length bar, BBQ, etc. Truly an entertainer's delight, and completely ready for any large gathering of friends and family, or special occasions. The interior includes 2091 sq ft of interior living, 3 bedrooms/3 baths, and den/office/4th bedroom. Other upgrades include arched doorways, 10 foot ceilings, 8 foot doorways, and a great room with TV/media niche and tile-encased fireplace. The gourmet kitchen boasts slab granite counters, stainless appliances, double ovens, gas cooktop, prep island. Multiple guest quarters, both with full baths, which are sure to impress your most meticulous friends and/or family. The master retreat is spacious with ample natural light, and has an en suite bath with dual vanity, large shower enclosure and attractive walk-in closet. A convenient two-car garage, with direct access to home.
PROPERTY INFORMATION
| MLS # | 219071715DA | Lot Size | 7,841 Sq. Ft. |
| HOA Fees | $386/Monthly | Property Type | Single Family Residence |
| Price | $ 8,000
Price Per SqFt: $ 4 |
DOM | 1298 Days |
| Address | 61436 Topaz Drive | Type | Residential Lease |
| City | La Quinta | Sq.Ft. | 2,091 Sq. Ft. |
| Postal Code | 92253 | Garage | 2 |
| County | Riverside | Year Built | 2006 |
| Bed / Bath | 3 / 3 | Parking | 2 |
| Built In | 2006 | Status | Active |
INTERIOR FEATURES
| Has Laundry | Yes |
| Laundry Information | Individual Room |
| Has Fireplace | Yes |
| Fireplace Information | See Through, Masonry, Gas, Great Room |
| Has Appliances | Yes |
| Kitchen Appliances | Gas Range, Microwave, Electric Oven, Vented Exhaust Fan, Water Line to Refrigerator, Disposal, Dishwasher, Gas Water Heater |
| Kitchen Information | Kitchen Island, Granite Counters |
| Kitchen Area | Breakfast Counter / Bar, Dining Room, Breakfast Nook |
| Has Heating | Yes |
| Heating Information | Natural Gas, Central |
| Room Information | Den, Great Room |
| Has Cooling | Yes |
| Cooling Information | Central Air |
| Flooring Information | Carpet, Tile |
| InteriorFeatures Information | High Ceilings, Recessed Lighting |
| DoorFeatures | Sliding Doors |
| Has Spa | Yes |
| SpaDescription | Community, Private, Heated, In Ground |
| WindowFeatures | Blinds, Double Pane Windows |
| SecuritySafety | 24 Hour Security, Gated Community |
| Bathroom Information | Vanity area, Shower, Shower in Tub, Linen Closet/Storage |
EXTERIOR FEATURES
| FoundationDetails | Slab |
| Roof | Tile |
| Has Pool | Yes |
| Pool | Waterfall, In Ground, Pebble, Community, Private |
| Has Patio | Yes |
| Patio | Covered |
| Has Fence | Yes |
| Fencing | Block |
| Has Sprinklers | Yes |
WALKSCORE
MAP
PRICE HISTORY
| Date | Event | Price |
| 01/11/2022 | Price Change | $8,000 (14.29%) |
| 12/23/2021 | Listed | $7,000 |

Topfind Realty
REALTOR®
(844)-333-8033
Questions? Contact today.
Go Tour This Home
La Quinta Similar Properties
Listing provided courtesy of Lynn Killoran, Bennion Deville Homes. Based on information from California Regional Multiple Listing Service, Inc. as of #Date#. This information is for your personal, non-commercial use and may not be used for any purpose other than to identify prospective properties you may be interested in purchasing. Display of MLS data is usually deemed reliable but is NOT guaranteed accurate by the MLS. Buyers are responsible for verifying the accuracy of all information and should investigate the data themselves or retain appropriate professionals. Information from sources other than the Listing Agent may have been included in the MLS data. Unless otherwise specified in writing, Broker/Agent has not and will not verify any information obtained from other sources. The Broker/Agent providing the information contained herein may or may not have been the Listing and/or Selling Agent.
