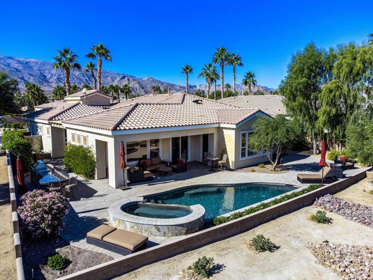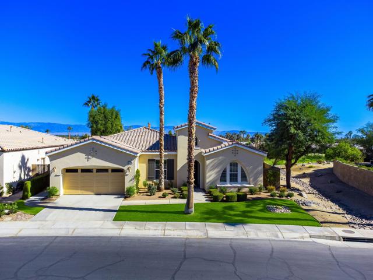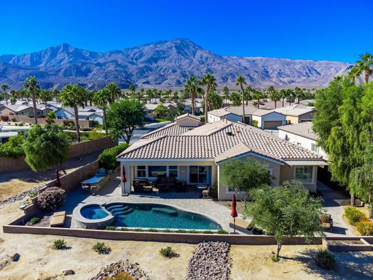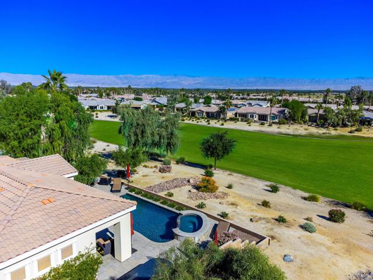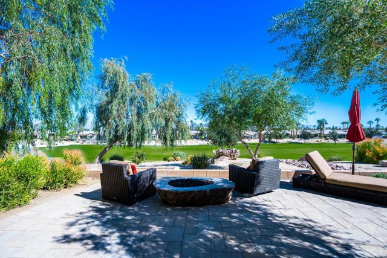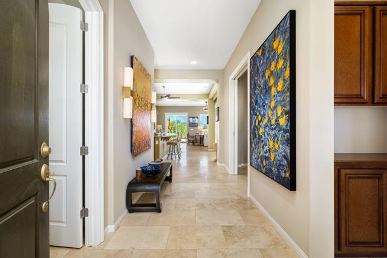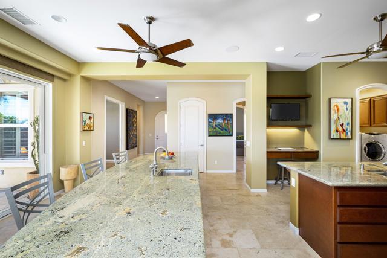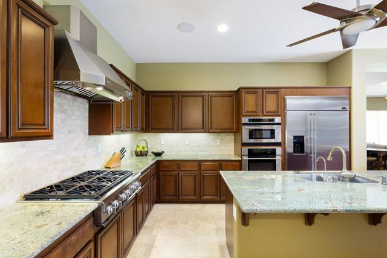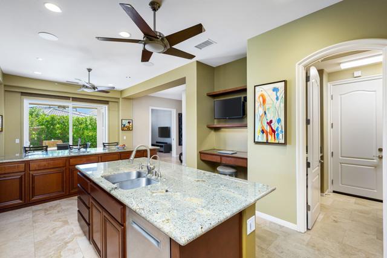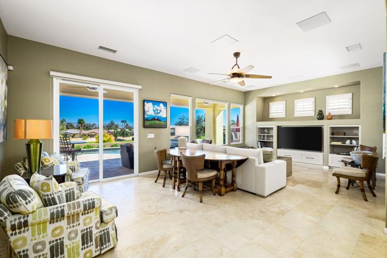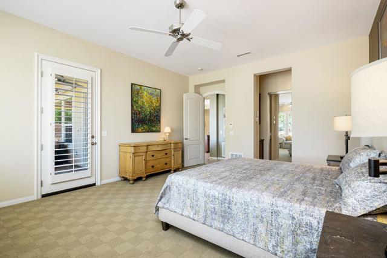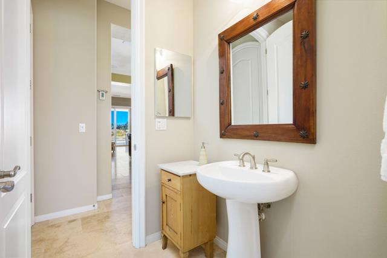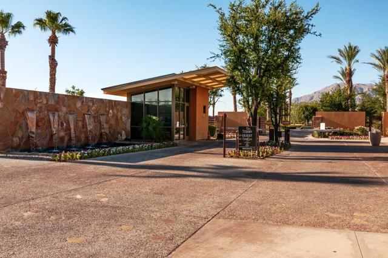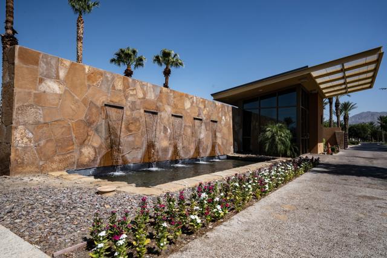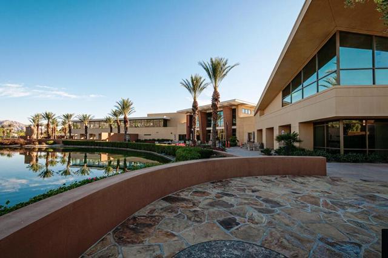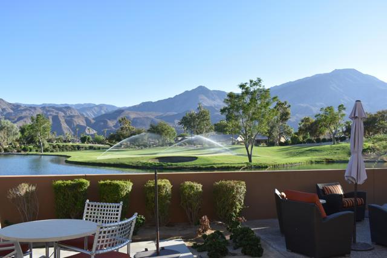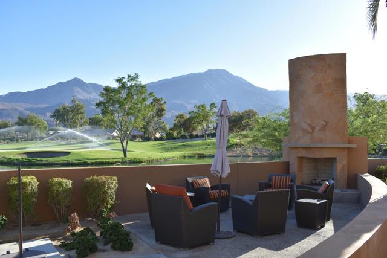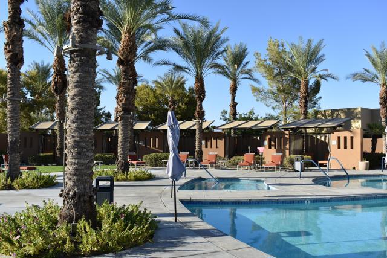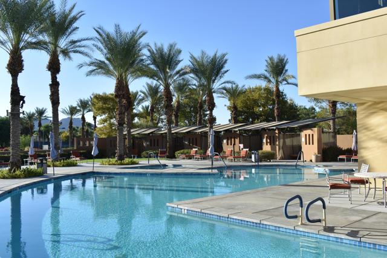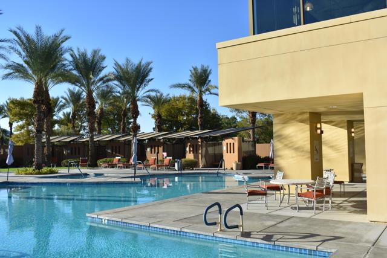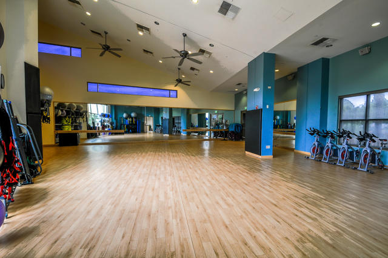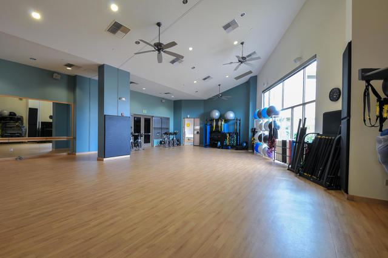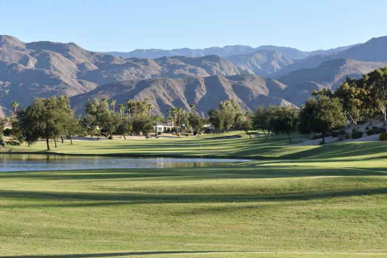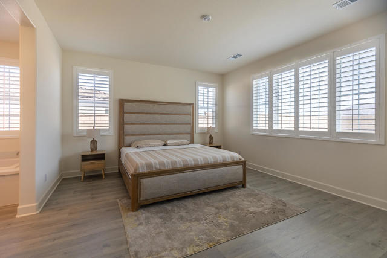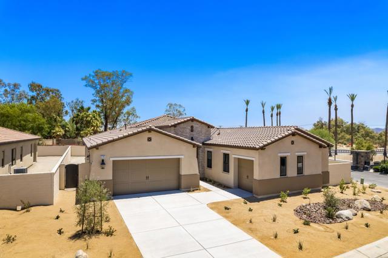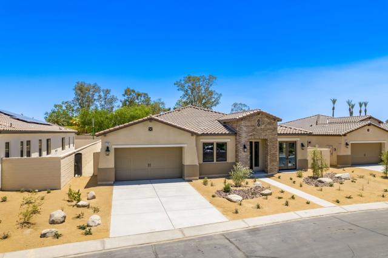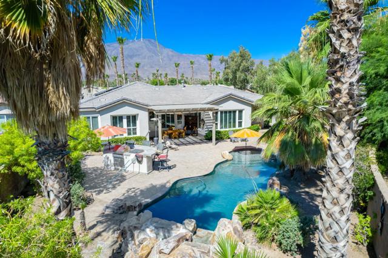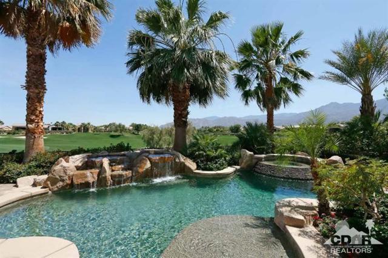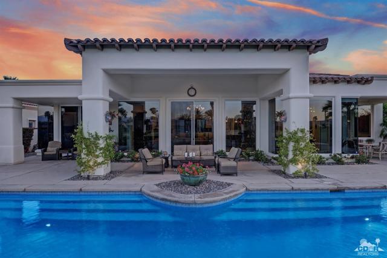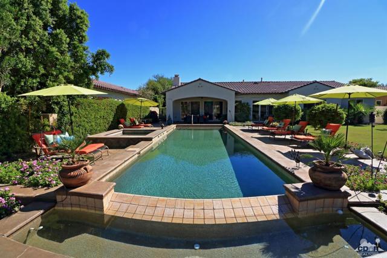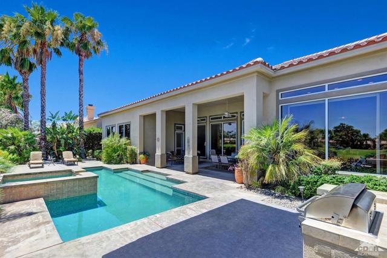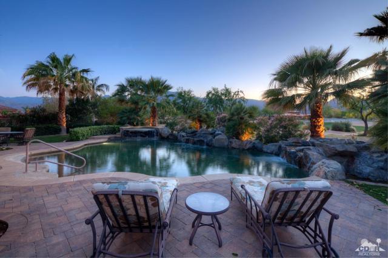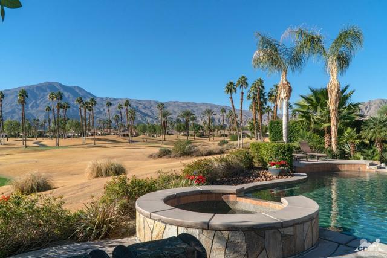61462 Sapphire Lane
La Quinta, CA 92253
One of Trilogy La Quinta's finest! An exceptional Talea model, 2,524 SF, 3BR, 3BA home with luxury amenities and conveniences typically found, only in multi-million dollar properties. Bold golf course and mountain views, a soothing salt-water pool and spa, a cheery bubble fountain, professional outdoor barbecue station, carved natural stone firepit, and a stunning private outdoor shower, is just a beginning. You'll delight in the details of this sprawling, bright home with 10-foot ceilings, Travertine tile throughout the main living areas, and a newer HVAC System. Plantation shutters are in all of the bedrooms, den/dining room, and bonus room. Solar shades in the great room keep summers cool. A top-of-the-line audio-visual system brings the movie theater experience right your home, while speakers carry the gift of music throughout the home. A smart and inspired gourmet kitchen features a professional grade stainless six-burner gas cooktop with custom hood, oven, microwave, dishwasher, commercial sized refrigerator. Everything is right at your fingertips. An abundance of counter space, cabinets with pull-outs, and a walk-in pantry offers ample storage. A kitchen TV allows you to cook in concert with your favorite top chefs. A prep island and a separate entertainment island with a wet bar and beverage center, are covered in a smooth dreamy slab granite that blends seamlessly with the custom travertine backsplash.
PROPERTY INFORMATION
| MLS # | 219119765DA | Lot Size | 8,276 Sq. Ft. |
| HOA Fees | $552/Monthly | Property Type | Single Family Residence |
| Price | $ 1,095,000
Price Per SqFt: $ 434 |
DOM | 369 Days |
| Address | 61462 Sapphire Lane | Type | Residential |
| City | La Quinta | Sq.Ft. | 2,524 Sq. Ft. |
| Postal Code | 92253 | Garage | 2 |
| County | Riverside | Year Built | 2008 |
| Bed / Bath | 3 / 2.5 | Parking | 2 |
| Built In | 2008 | Status | Active |
INTERIOR FEATURES
| Has Laundry | Yes |
| Laundry Information | Individual Room |
| Has Fireplace | Yes |
| Fireplace Information | Fire Pit, Gas, Patio |
| Has Appliances | Yes |
| Kitchen Appliances | Convection Oven, Self Cleaning Oven, Water Softener, Water Purifier, Water Line to Refrigerator, Refrigerator, Microwave, Ice Maker, Gas Cooktop, Vented Exhaust Fan, Electric Oven, Disposal, Dishwasher, Gas Water Heater, Water Heater, Range Hood |
| Kitchen Information | Kitchen Island, Granite Counters |
| Kitchen Area | Breakfast Counter / Bar, Dining Room |
| Has Heating | Yes |
| Heating Information | Central, Fireplace(s), Forced Air, Natural Gas |
| Room Information | Bonus Room, Utility Room, Walk-In Pantry, Formal Entry, Great Room, Retreat, Walk-In Closet |
| Has Cooling | Yes |
| Cooling Information | Electric, Central Air |
| Flooring Information | Carpet, Stone |
| InteriorFeatures Information | Built-in Features, Wet Bar, Storage, Wired for Sound, Open Floorplan, Recessed Lighting, High Ceilings, Electronic Air Cleaner |
| DoorFeatures | Sliding Doors |
| Has Spa | No |
| SpaDescription | Heated, Private, In Ground |
| WindowFeatures | Screens, Shutters, Double Pane Windows |
| SecuritySafety | Resident Manager, Gated Community |
| Bathroom Information | Vanity area, Tile Counters, Separate tub and shower, Shower in Tub, Linen Closet/Storage |
EXTERIOR FEATURES
| ExteriorFeatures | Barbecue Private |
| Roof | Tile |
| Has Pool | Yes |
| Pool | In Ground, Pebble, Electric Heat, Waterfall, Salt Water, Private |
| Has Patio | Yes |
| Patio | Covered, See Remarks |
| Has Fence | Yes |
| Fencing | Block |
| Has Sprinklers | Yes |
WALKSCORE
MAP
MORTGAGE CALCULATOR
- Principal & Interest:
- Property Tax: $1,168
- Home Insurance:$119
- HOA Fees:$552
- Mortgage Insurance:
PRICE HISTORY
| Date | Event | Price |
| 11/10/2024 | Listed | $1,095,000 |

Topfind Realty
REALTOR®
(844)-333-8033
Questions? Contact today.
Use a Topfind agent and receive a cash rebate of up to $10,950
La Quinta Similar Properties
Listing provided courtesy of Donna Ambrose, Equity Union. Based on information from California Regional Multiple Listing Service, Inc. as of #Date#. This information is for your personal, non-commercial use and may not be used for any purpose other than to identify prospective properties you may be interested in purchasing. Display of MLS data is usually deemed reliable but is NOT guaranteed accurate by the MLS. Buyers are responsible for verifying the accuracy of all information and should investigate the data themselves or retain appropriate professionals. Information from sources other than the Listing Agent may have been included in the MLS data. Unless otherwise specified in writing, Broker/Agent has not and will not verify any information obtained from other sources. The Broker/Agent providing the information contained herein may or may not have been the Listing and/or Selling Agent.
