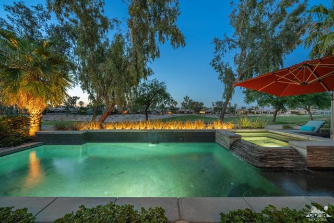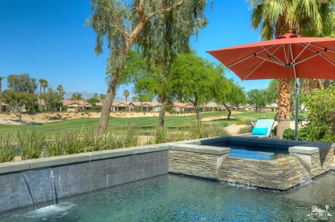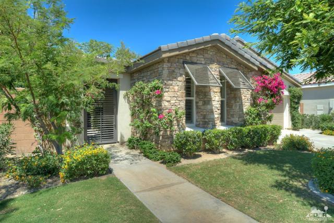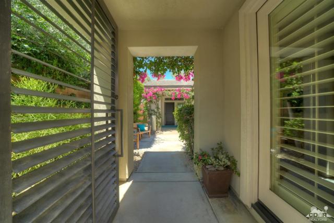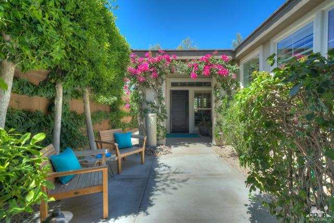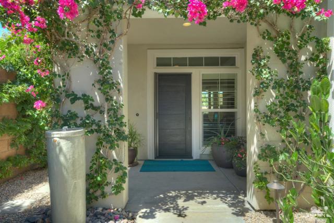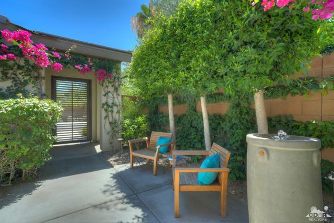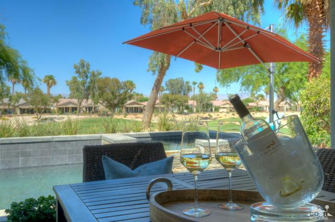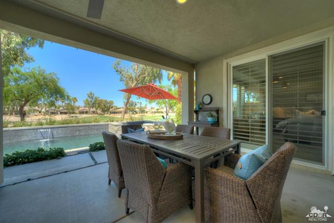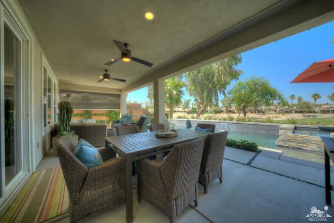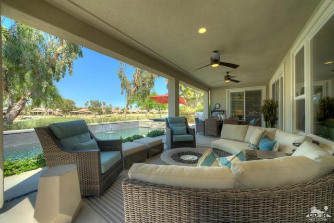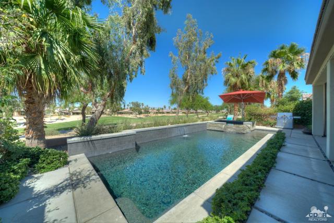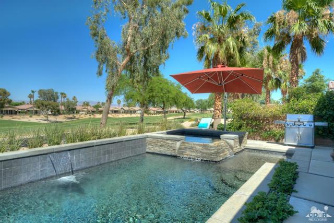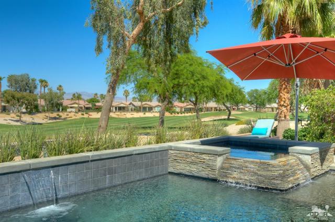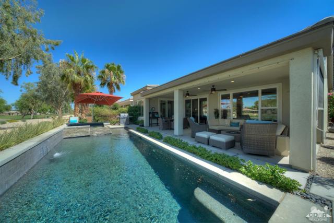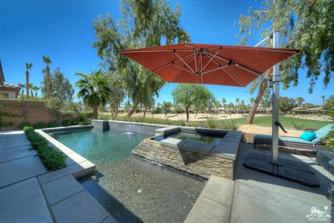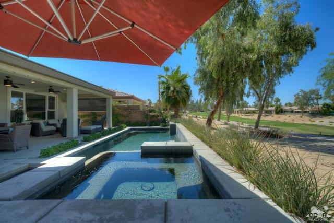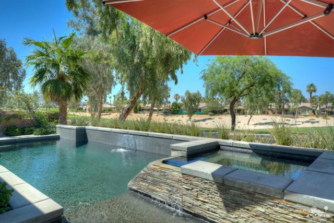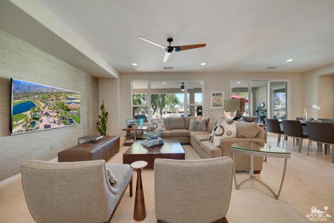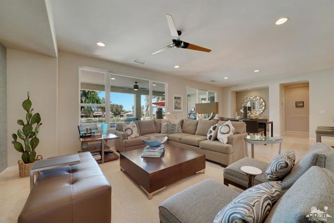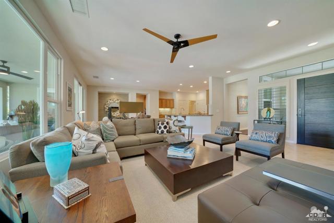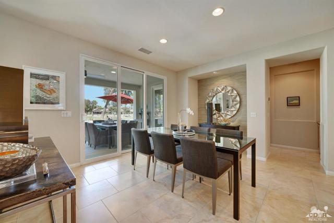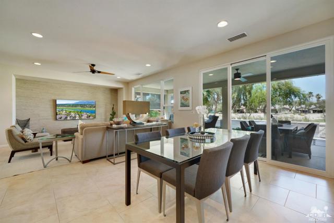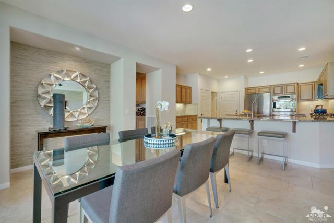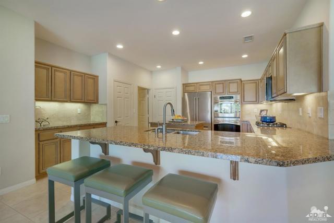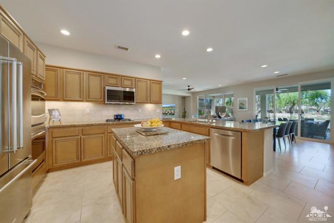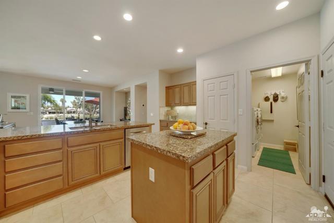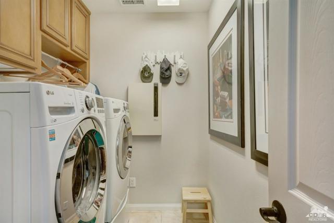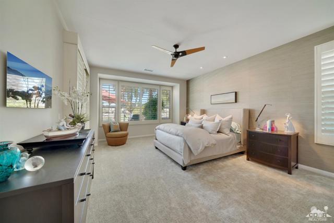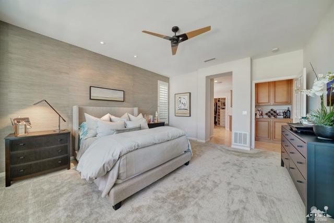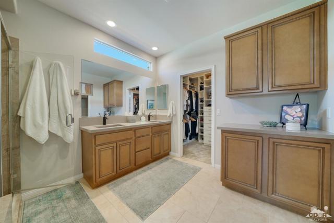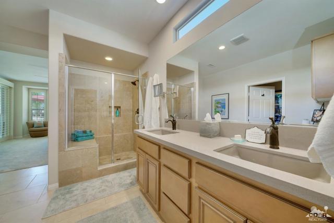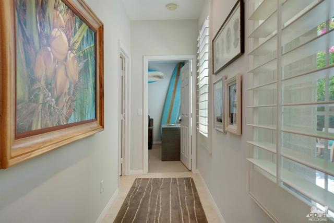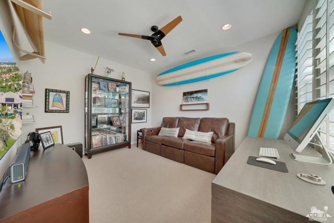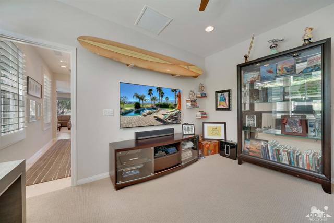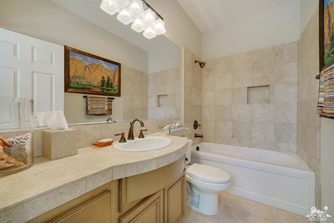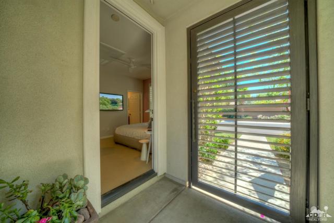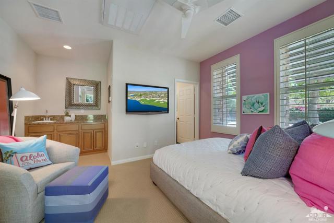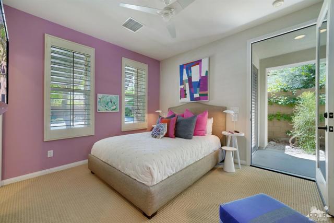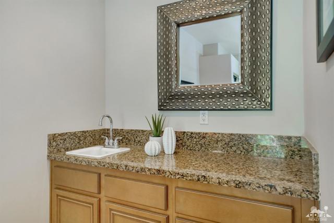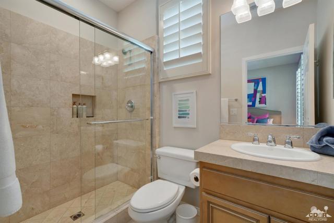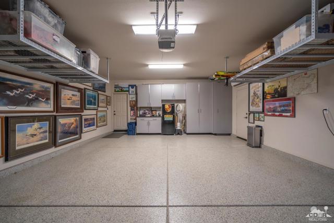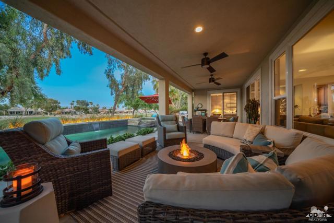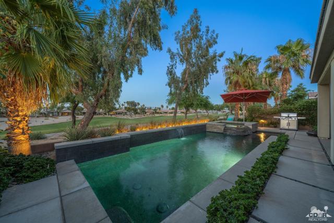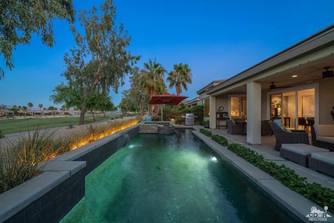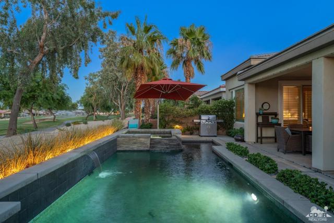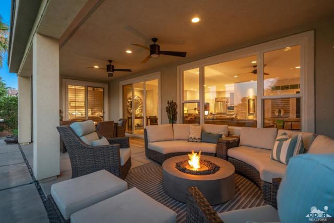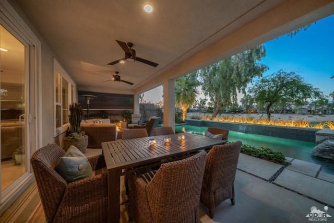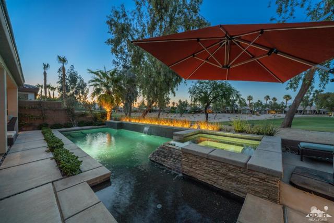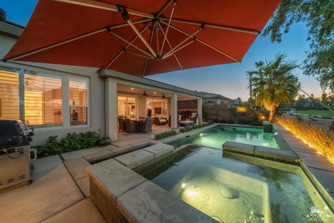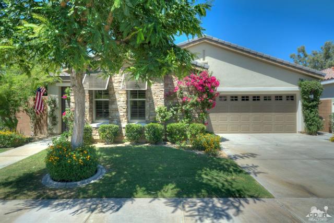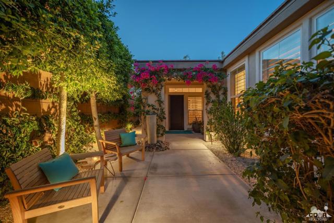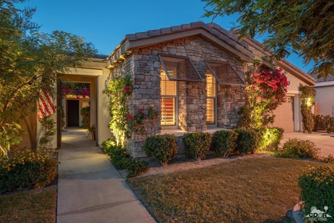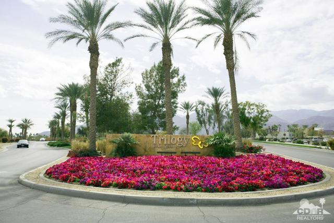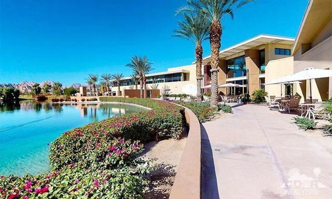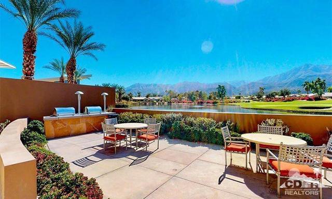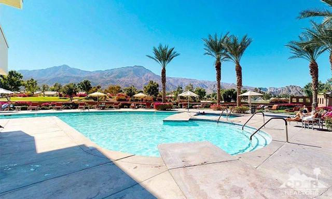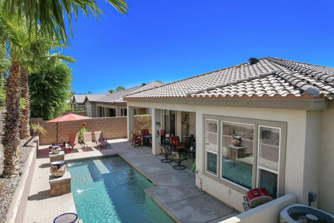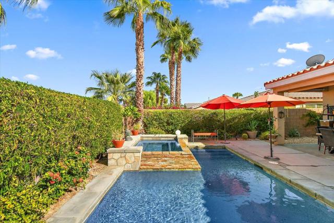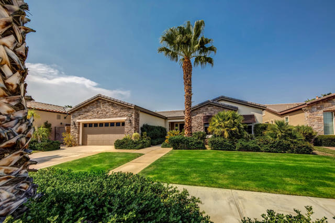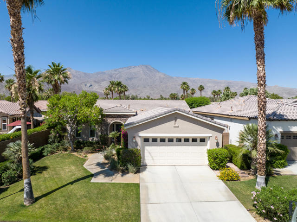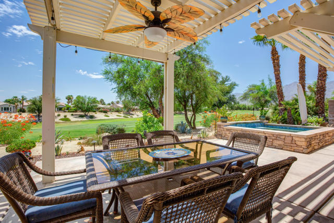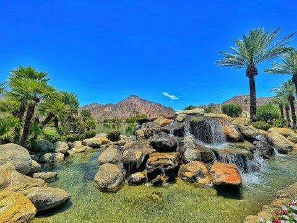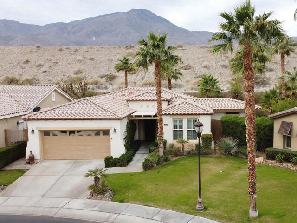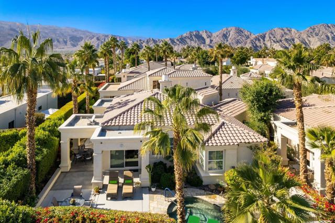61620 Tulare Lane
La Quinta, CA 92253
Sold
Accepting Back Up Offers. Ultimate Oasis plan- transitional/modern style. Sophisticated Desert living with all the comforts. Overlooking stunning private salt water pool & expansive 14th fairway of Golf Club- La Quinta & Chocolate mtn views. Shangri-La retreat begins w/ gorgeous louvered gate & burbling fountain in the lush courtyard. Step out to the deep covered patio, misters & fans for outdoor living comfort. Interiors refreshed with modern entry door, designer paint, master suite update, grass cloth accents, lighting. 4' Extended Garage is the 'Garage Guy's' dream w/ epoxy floors, ductless AC, cabinets. Casita feels like a boutique hotel room. The kitchen is generous in scale w/ island & extensive eating bar. Serious cooks will be satisfied w/ double ovens, granite slab counters, Bosch Dishwasher, KitchenAid french door refer. Elegant Plantation shutters throughout. Carefully maintained since original owner. Individuals who enjoy attention to detail will want to see this gem.
PROPERTY INFORMATION
| MLS # | 219017221DA | Lot Size | 6,098 Sq. Ft. |
| HOA Fees | $381/Monthly | Property Type | Single Family Residence |
| Price | $ 568,800
Price Per SqFt: $ 315 |
DOM | 2214 Days |
| Address | 61620 Tulare Lane | Type | Residential |
| City | La Quinta | Sq.Ft. | 1,806 Sq. Ft. |
| Postal Code | 92253 | Garage | 2 |
| County | Riverside | Year Built | 2007 |
| Bed / Bath | 3 / 3 | Parking | 4 |
| Built In | 2007 | Status | Closed |
| Sold Date | 2019-08-09 |
INTERIOR FEATURES
| Has Fireplace | No |
| Has Appliances | Yes |
| Kitchen Appliances | Gas Cooktop, Microwave, Electric Oven, Gas Range, Water Line to Refrigerator, Refrigerator, Disposal, Dishwasher, Gas Water Heater, Water Heater |
| Kitchen Information | Kitchen Island, Granite Counters |
| Kitchen Area | Dining Room, Breakfast Counter / Bar |
| Has Heating | Yes |
| Heating Information | Central, Natural Gas |
| Room Information | Utility Room, Living Room, Great Room, Family Room, All Bedrooms Down, Walk-In Closet, Primary Suite, Retreat, Main Floor Primary Bedroom |
| Has Cooling | Yes |
| Cooling Information | Dual, Central Air |
| Flooring Information | Carpet, Tile |
| InteriorFeatures Information | Built-in Features, Recessed Lighting |
| DoorFeatures | Sliding Doors |
| Has Spa | No |
| SpaDescription | Heated, Private, In Ground |
| WindowFeatures | Shutters |
| SecuritySafety | 24 Hour Security, Fire and Smoke Detection System, Gated Community |
| Bathroom Information | Vanity area, Low Flow Toilet(s), Linen Closet/Storage |
EXTERIOR FEATURES
| ExteriorFeatures | Satellite Dish |
| FoundationDetails | Slab |
| Roof | Concrete, Tile |
| Has Pool | Yes |
| Pool | Waterfall, In Ground, Pebble, Electric Heat, Salt Water |
| Has Patio | Yes |
| Patio | Covered, Concrete |
| Has Fence | Yes |
| Fencing | Block |
WALKSCORE
MAP
MORTGAGE CALCULATOR
- Principal & Interest:
- Property Tax: $607
- Home Insurance:$119
- HOA Fees:$381
- Mortgage Insurance:
PRICE HISTORY
| Date | Event | Price |
| 08/08/2019 | Listed | $552,000 |
| 07/09/2019 | Active Under Contract | $568,800 |
| 06/25/2019 | Listed | $568,800 |

Topfind Realty
REALTOR®
(844)-333-8033
Questions? Contact today.
Interested in buying or selling a home similar to 61620 Tulare Lane?
La Quinta Similar Properties
Listing provided courtesy of Maureen Kohal, Bennion Deville Homes. Based on information from California Regional Multiple Listing Service, Inc. as of #Date#. This information is for your personal, non-commercial use and may not be used for any purpose other than to identify prospective properties you may be interested in purchasing. Display of MLS data is usually deemed reliable but is NOT guaranteed accurate by the MLS. Buyers are responsible for verifying the accuracy of all information and should investigate the data themselves or retain appropriate professionals. Information from sources other than the Listing Agent may have been included in the MLS data. Unless otherwise specified in writing, Broker/Agent has not and will not verify any information obtained from other sources. The Broker/Agent providing the information contained herein may or may not have been the Listing and/or Selling Agent.
