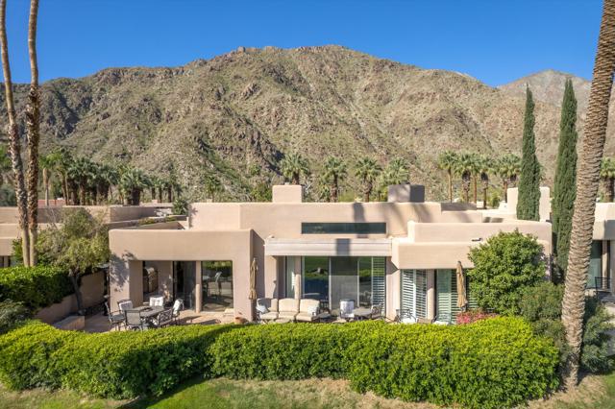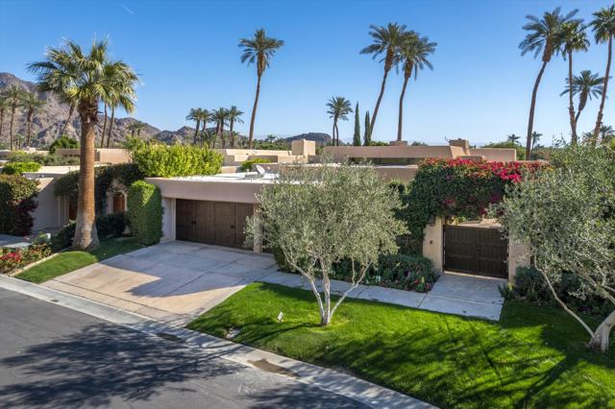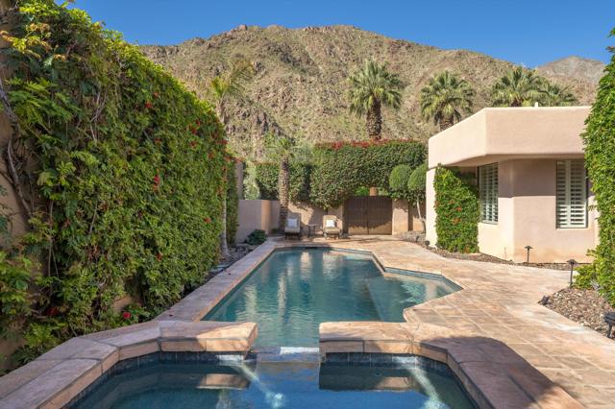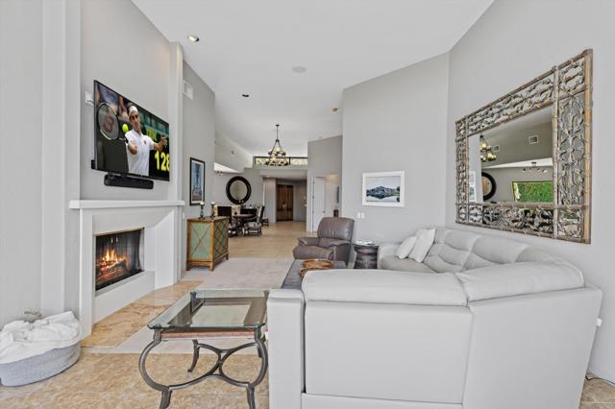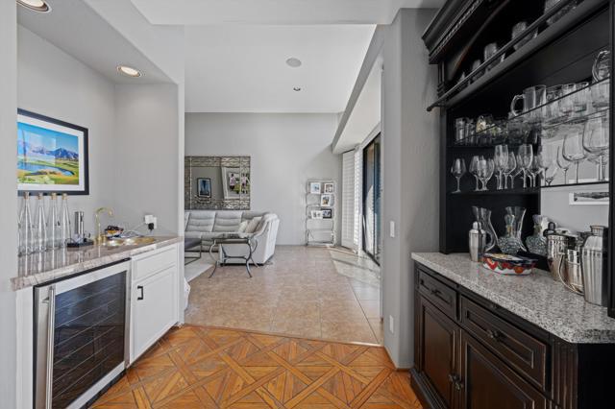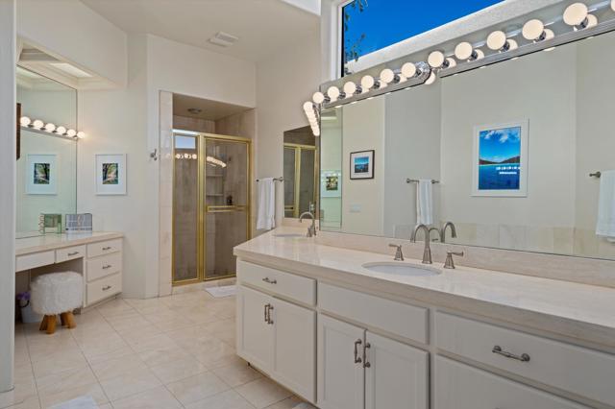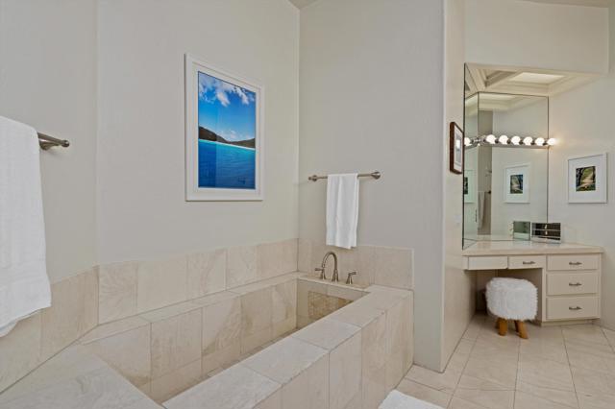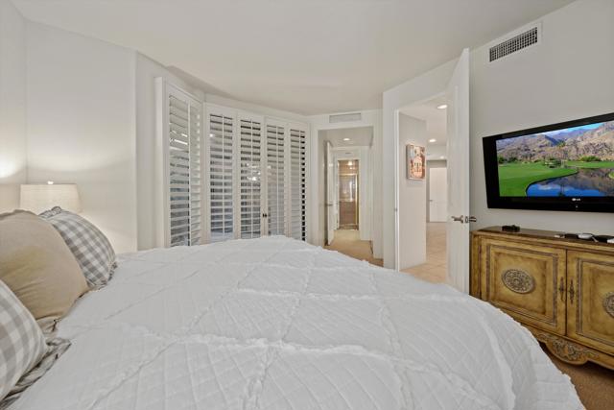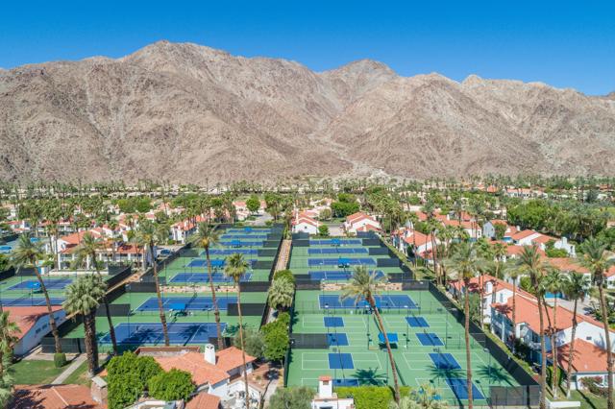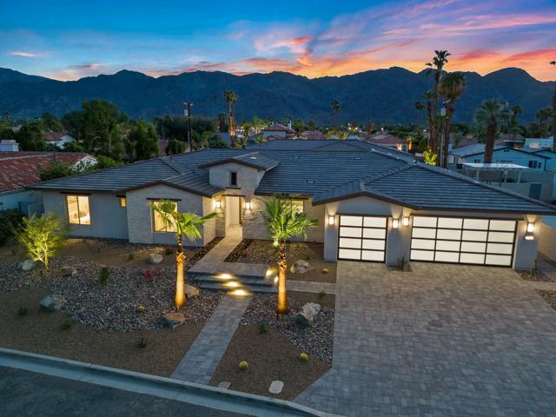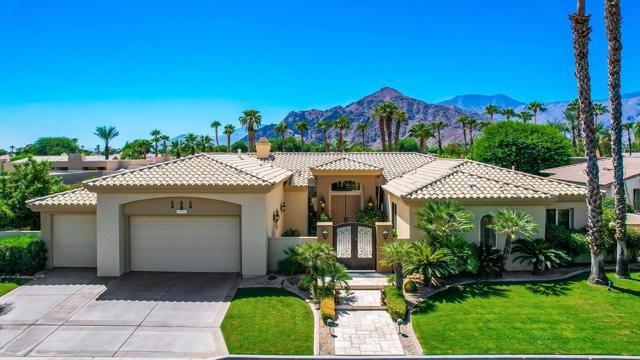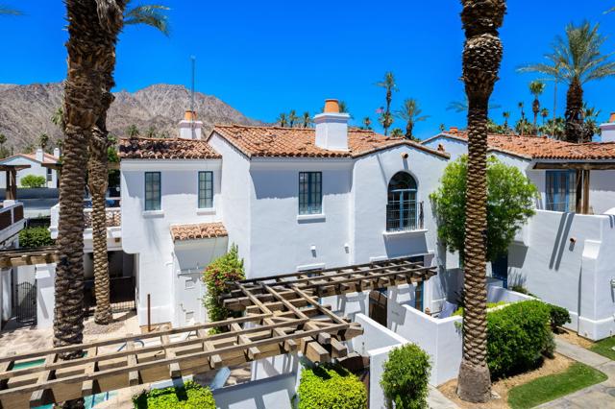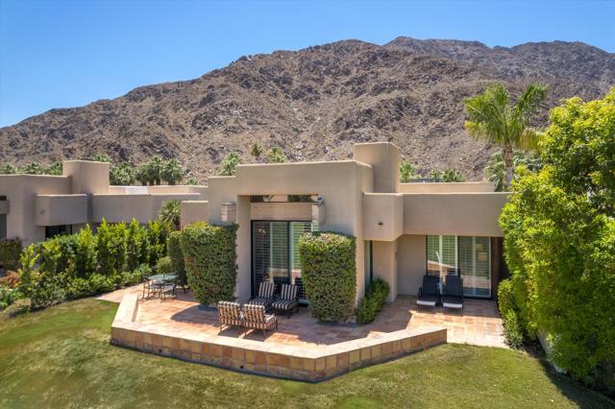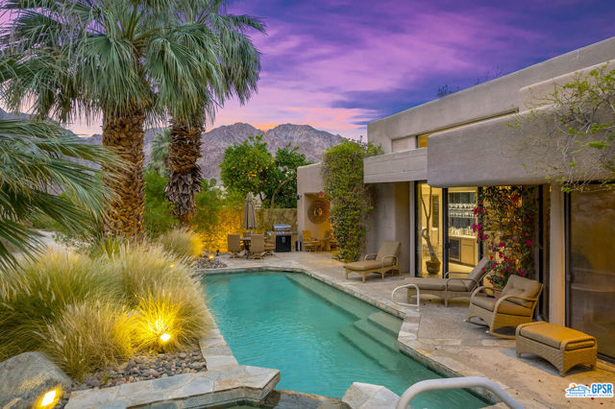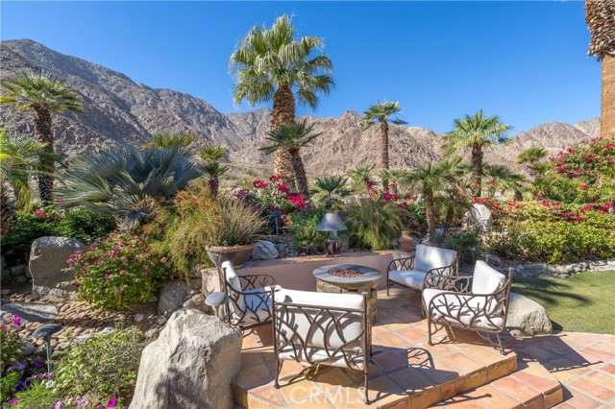76895 Avenida Fernando
La Quinta, CA 92253
This highly desirable single-family residence boasts unparalleled luxury and comfort, perfectly positioned on the 11th tee of the La Quinta Resort Mountain Course.Step into paradise and be greeted by panoramic mountain views that will take your breath away. The inviting pool and spa, along with a built-in outdoor grill, set the stage for unforgettable gatherings with friends and family.Spanning 3508 square feet, this impeccably designed home features an attached casita with a retreat and en suite bath, providing the ultimate in guest accommodations. The master bedroom, complete with a cozy fireplace, offers stunning views of the golf course and mountains, ensuring every morning begins with awe-inspiring beauty.Discover versatility with a converted den, now a spacious fourth bedroom, and an additional third ensuite bedroom for added convenience. The fourth bedroom boasts a charming patio with a soothing fountain, creating a serene retreat for relaxation.Entertain with ease in the expansive living room, featuring a cozy fireplace and sliding doors that open to the picturesque back patio overlooking the golf course. The generous dining/entertaining room sets the stage for memorable meals, while the well-appointed kitchen, complete with a family room/dining space, invites culinary adventures.Schedule your private tour today!
PROPERTY INFORMATION
| MLS # | 219119052DA | Lot Size | 8,712 Sq. Ft. |
| HOA Fees | $594/Monthly | Property Type | Single Family Residence |
| Price | $ 1,650,000
Price Per SqFt: $ 470 |
DOM | 321 Days |
| Address | 76895 Avenida Fernando | Type | Residential |
| City | La Quinta | Sq.Ft. | 3,508 Sq. Ft. |
| Postal Code | 92253 | Garage | 2 |
| County | Riverside | Year Built | 1989 |
| Bed / Bath | 4 / 3.5 | Parking | 2 |
| Built In | 1989 | Status | Active |
INTERIOR FEATURES
| Has Laundry | Yes |
| Laundry Information | Individual Room |
| Has Fireplace | Yes |
| Fireplace Information | Gas, Heatilator, Living Room, Primary Bedroom |
| Has Appliances | Yes |
| Kitchen Appliances | Dishwasher, Refrigerator, Microwave, Gas Cooktop, Disposal |
| Kitchen Information | Granite Counters |
| Kitchen Area | Breakfast Nook, Dining Room |
| Has Heating | Yes |
| Heating Information | Forced Air, Natural Gas |
| Room Information | Living Room, Entry, Family Room, Primary Suite, Walk-In Closet |
| Has Cooling | Yes |
| Cooling Information | Central Air |
| Flooring Information | Carpet, Tile |
| InteriorFeatures Information | High Ceilings, Wet Bar |
| DoorFeatures | Double Door Entry, Sliding Doors |
| Has Spa | No |
| SpaDescription | Community, Private, Heated, In Ground |
| WindowFeatures | Shutters |
| SecuritySafety | Gated Community |
| Bathroom Information | Vanity area |
EXTERIOR FEATURES
| FoundationDetails | Slab |
| Roof | Flat |
| Has Pool | Yes |
| Pool | In Ground, Community, Private, Electric Heat |
| Has Sprinklers | Yes |
WALKSCORE
MAP
MORTGAGE CALCULATOR
- Principal & Interest:
- Property Tax: $1,760
- Home Insurance:$119
- HOA Fees:$594
- Mortgage Insurance:
PRICE HISTORY
| Date | Event | Price |
| 10/29/2024 | Listed | $1,650,000 |

Topfind Realty
REALTOR®
(844)-333-8033
Questions? Contact today.
Use a Topfind agent and receive a cash rebate of up to $16,500
La Quinta Similar Properties
Listing provided courtesy of Kathleen Galigher, California Lifestyle Realty. Based on information from California Regional Multiple Listing Service, Inc. as of #Date#. This information is for your personal, non-commercial use and may not be used for any purpose other than to identify prospective properties you may be interested in purchasing. Display of MLS data is usually deemed reliable but is NOT guaranteed accurate by the MLS. Buyers are responsible for verifying the accuracy of all information and should investigate the data themselves or retain appropriate professionals. Information from sources other than the Listing Agent may have been included in the MLS data. Unless otherwise specified in writing, Broker/Agent has not and will not verify any information obtained from other sources. The Broker/Agent providing the information contained herein may or may not have been the Listing and/or Selling Agent.
