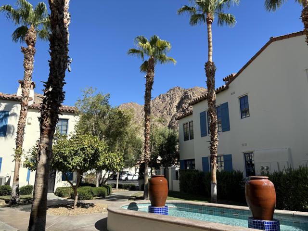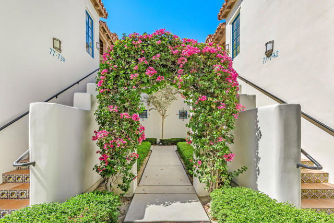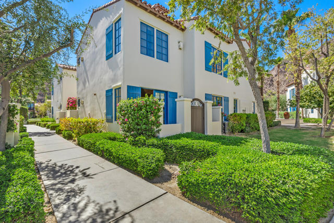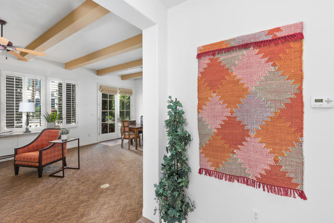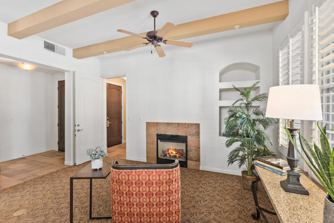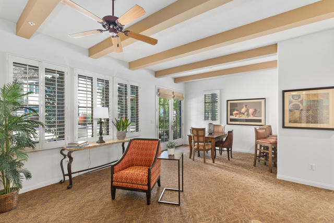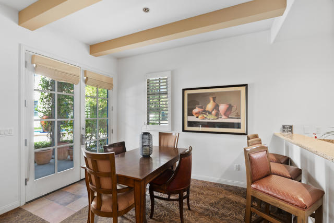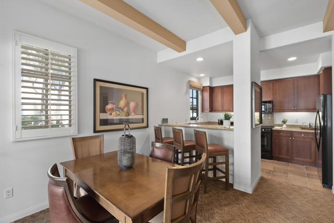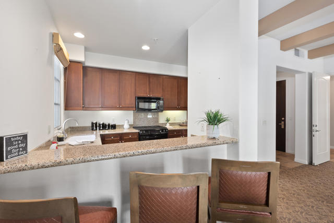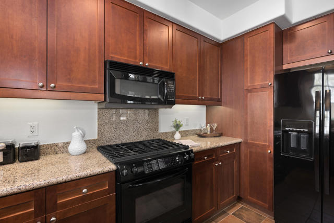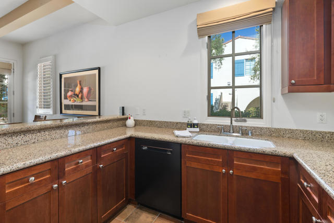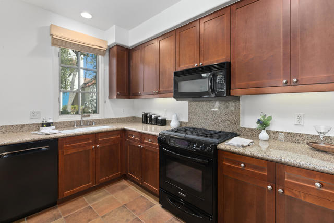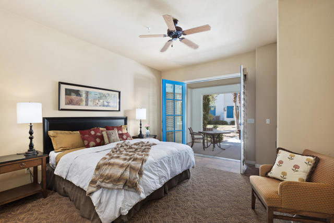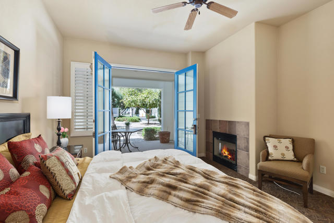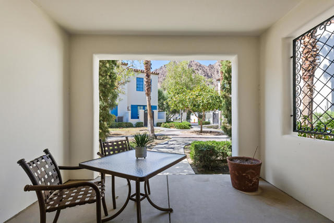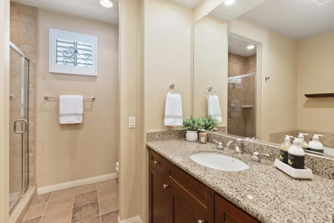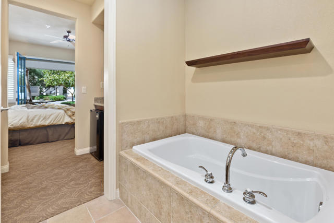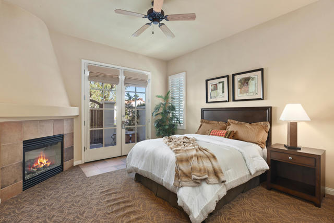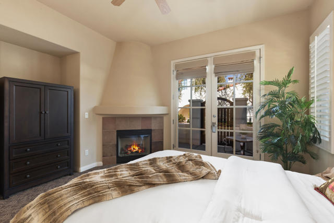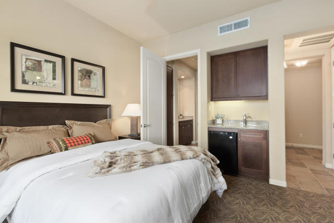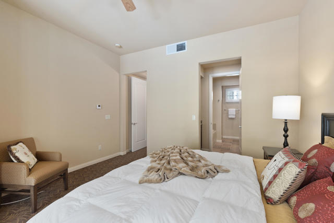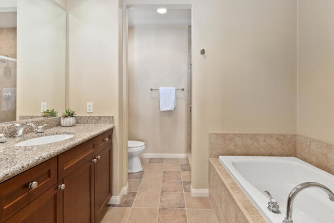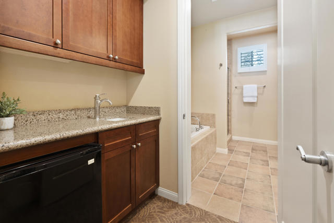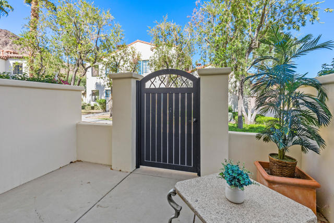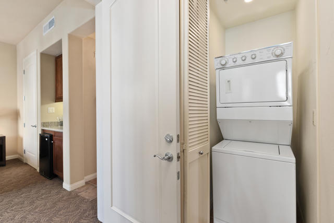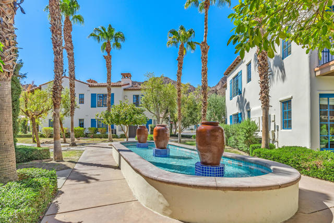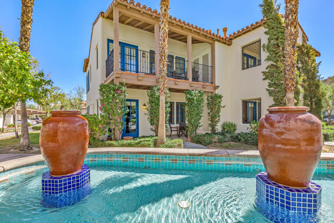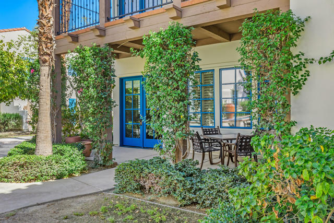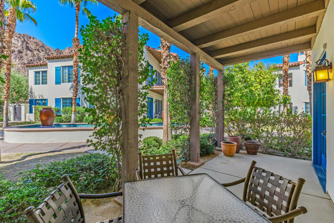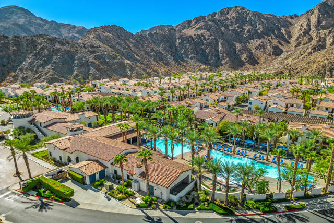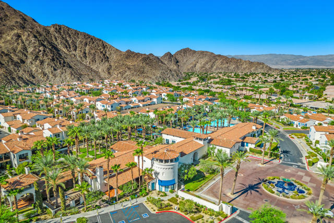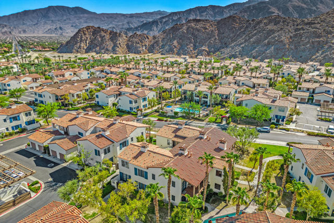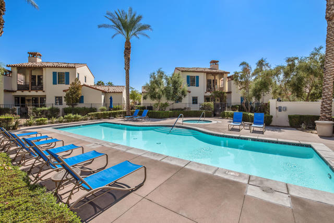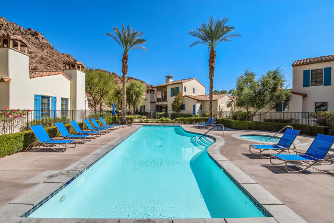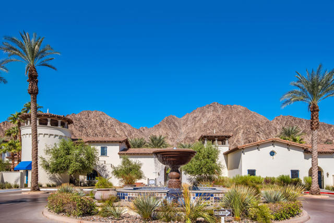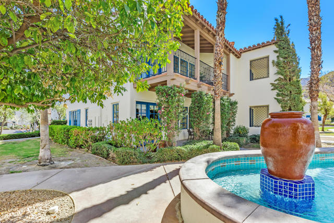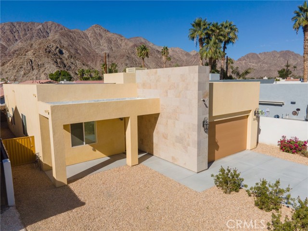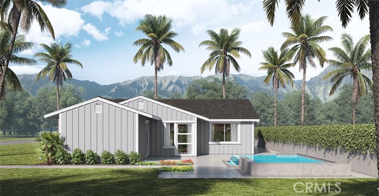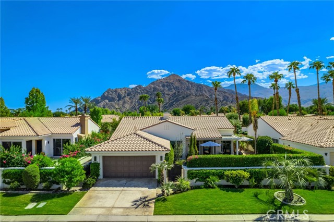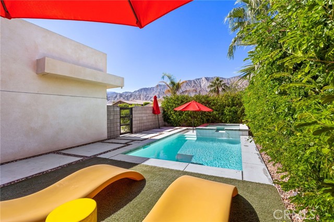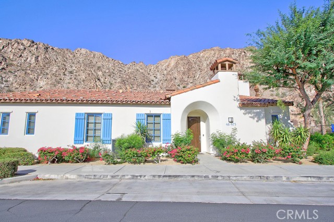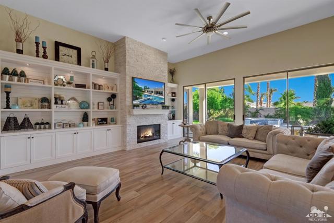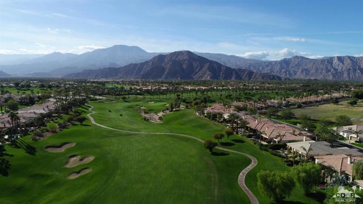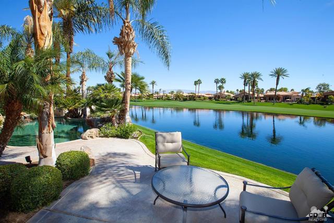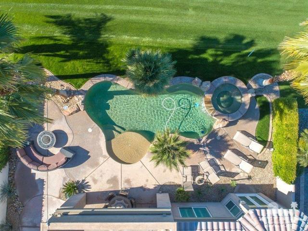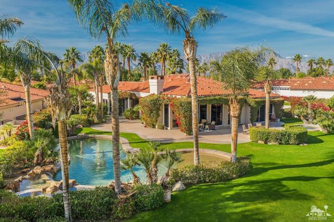77738 Heritage Drive
La Quinta, CA 92253
Discover a rare opportunity to own a ground-floor 3-bedroom, 3-bathroom villa in Legacy Villas, being sold by its original owner. This meticulously maintained unit has never been rented out, showcasing the pride of ownership. The main covered patio offers stunning views, overlooking a large fountain with the mountains as a breathtaking backdrop.Just steps away, you'll find a satellite pool, one of the 12 pools and 11 spas available within the community. Legacy Villas is short-term rental friendly, and with the villa's 3 lockout units, you have lots of rental flexibility. Each lockout unit features its own private quarters complete with a fireplace, patio, and full bathroom, offering privacy and comfort.The community boasts a top-notch fitness center, clubhouse, scenic walking paths, and a large main pool area with kiddie fountains and a lap pool. Located near Old Town La Quinta and adjacent to the award-winning La Quinta Resort & Spa, this villa is the perfect starting point for your desert experience. Maximize your investment and embrace the luxurious lifestyle Legacy Villas offers!
PROPERTY INFORMATION
| MLS # | 219115347DA | Lot Size | 2,117 Sq. Ft. |
| HOA Fees | $835/Monthly | Property Type | Condominium |
| Price | $ 900,000
Price Per SqFt: $ 528 |
DOM | 461 Days |
| Address | 77738 Heritage Drive | Type | Residential |
| City | La Quinta | Sq.Ft. | 1,706 Sq. Ft. |
| Postal Code | 92253 | Garage | N/A |
| County | Riverside | Year Built | 2006 |
| Bed / Bath | 3 / 3 | Parking | 1 |
| Built In | 2006 | Status | Active |
INTERIOR FEATURES
| Has Laundry | Yes |
| Laundry Information | In Closet |
| Has Fireplace | Yes |
| Fireplace Information | Gas Starter, Gas, Great Room, See Remarks, Primary Bedroom |
| Has Appliances | Yes |
| Kitchen Appliances | Gas Range, Microwave, Electric Oven, Vented Exhaust Fan, Water Line to Refrigerator, Refrigerator, Disposal, Freezer, Dishwasher, Gas Water Heater, Range Hood |
| Kitchen Information | Granite Counters |
| Kitchen Area | Breakfast Counter / Bar, Dining Room |
| Has Heating | Yes |
| Heating Information | Central, Forced Air, Fireplace(s), Natural Gas |
| Room Information | Entry, Great Room, All Bedrooms Down, Walk-In Closet, Primary Suite |
| Has Cooling | Yes |
| Flooring Information | Carpet, Tile |
| InteriorFeatures Information | High Ceilings, Recessed Lighting, Open Floorplan, Partially Furnished |
| DoorFeatures | French Doors |
| Has Spa | No |
| SpaDescription | Community, Heated, Gunite |
| WindowFeatures | Double Pane Windows, Shutters |
| SecuritySafety | 24 Hour Security, Gated Community |
| Bathroom Information | Vanity area, Shower, Shower in Tub, Separate tub and shower |
EXTERIOR FEATURES
| FoundationDetails | Slab |
| Roof | Tile |
| Has Pool | Yes |
| Pool | Gunite, In Ground, Electric Heat, Exercise Pool, Community |
| Has Patio | Yes |
| Patio | Covered, Concrete |
| Has Fence | Yes |
| Fencing | Stucco Wall |
| Has Sprinklers | Yes |
WALKSCORE
MAP
MORTGAGE CALCULATOR
- Principal & Interest:
- Property Tax: $960
- Home Insurance:$119
- HOA Fees:$835
- Mortgage Insurance:
PRICE HISTORY
| Date | Event | Price |
| 08/28/2024 | Active | $900,000 |

Topfind Realty
REALTOR®
(844)-333-8033
Questions? Contact today.
Use a Topfind agent and receive a cash rebate of up to $9,000
La Quinta Similar Properties
Listing provided courtesy of Ron Bone, Coldwell Banker Realty. Based on information from California Regional Multiple Listing Service, Inc. as of #Date#. This information is for your personal, non-commercial use and may not be used for any purpose other than to identify prospective properties you may be interested in purchasing. Display of MLS data is usually deemed reliable but is NOT guaranteed accurate by the MLS. Buyers are responsible for verifying the accuracy of all information and should investigate the data themselves or retain appropriate professionals. Information from sources other than the Listing Agent may have been included in the MLS data. Unless otherwise specified in writing, Broker/Agent has not and will not verify any information obtained from other sources. The Broker/Agent providing the information contained herein may or may not have been the Listing and/or Selling Agent.
