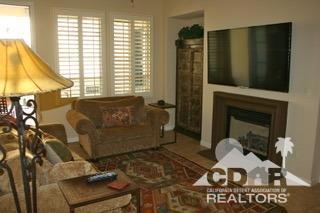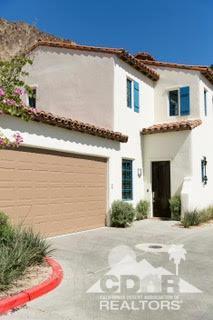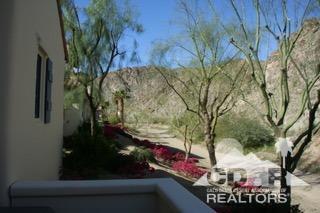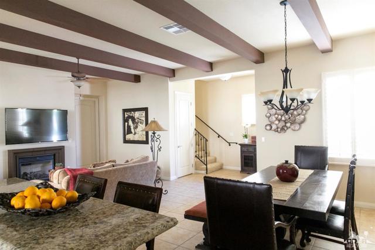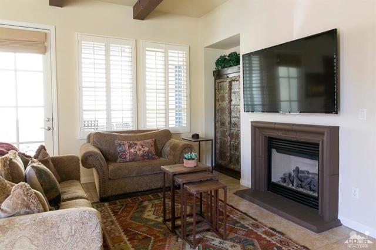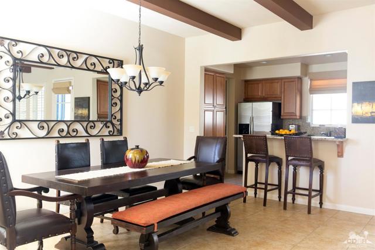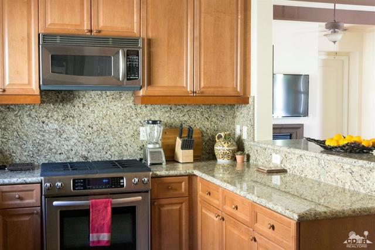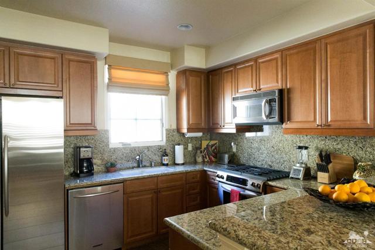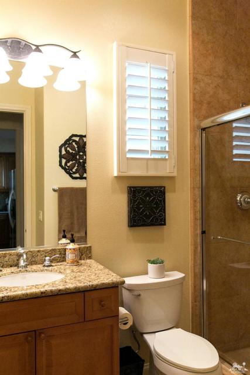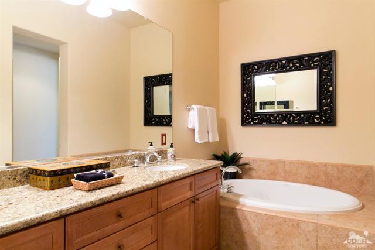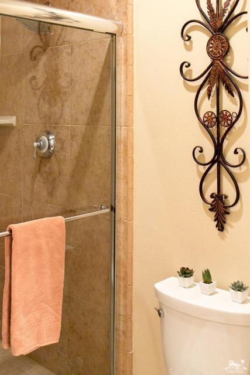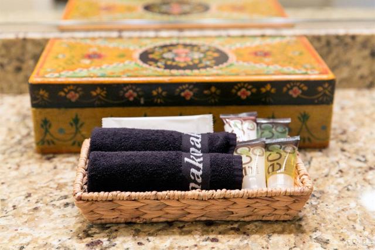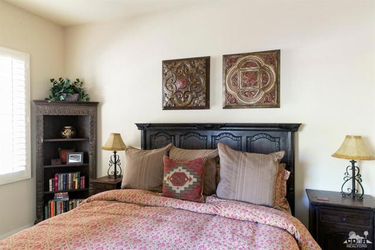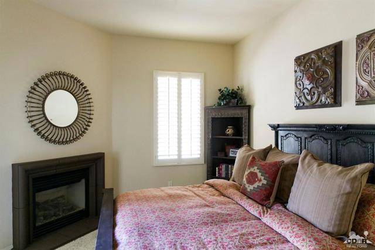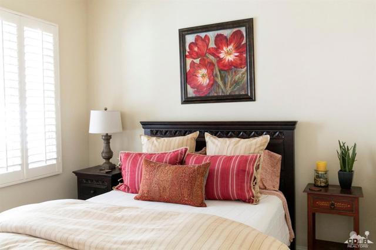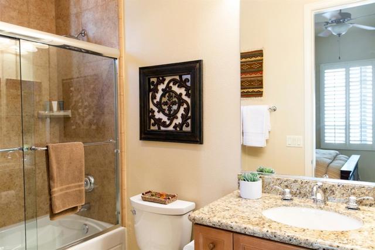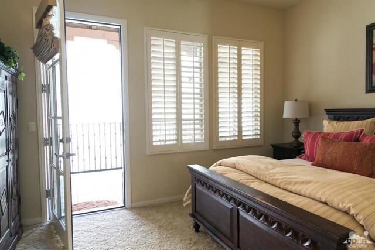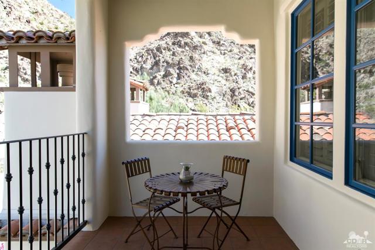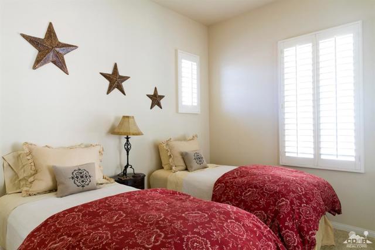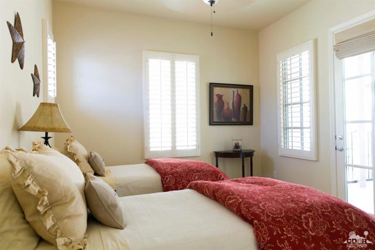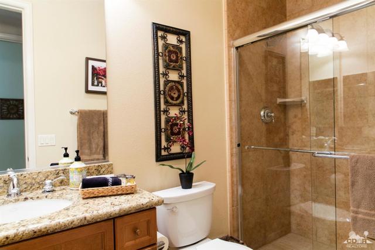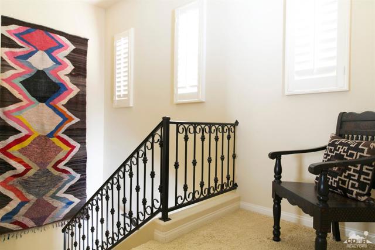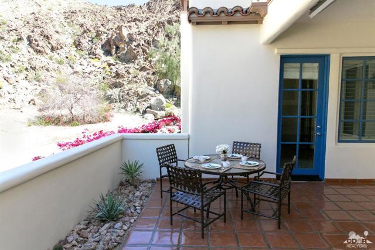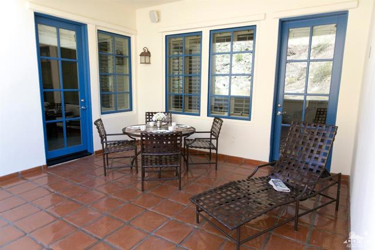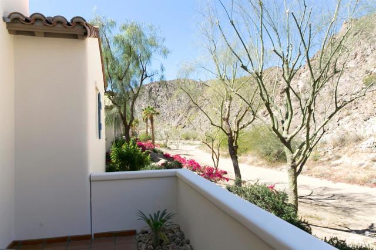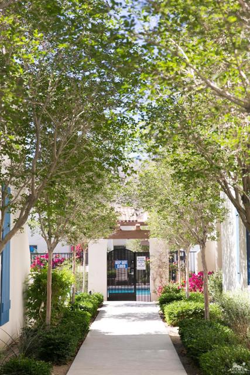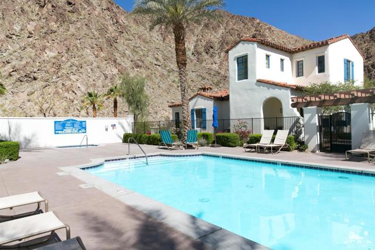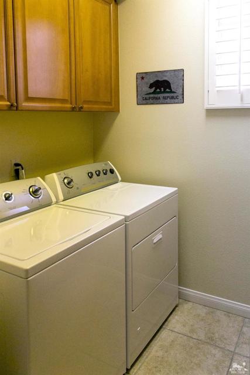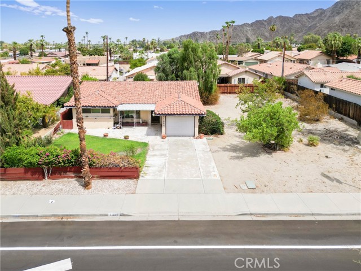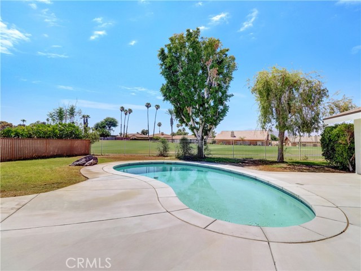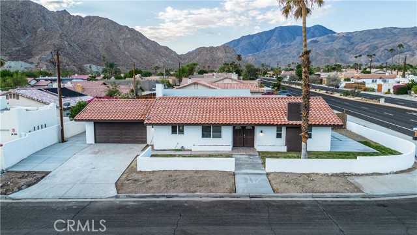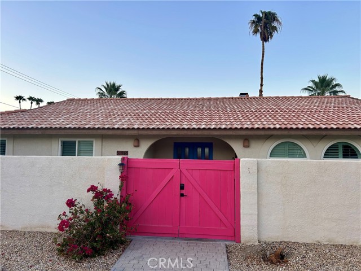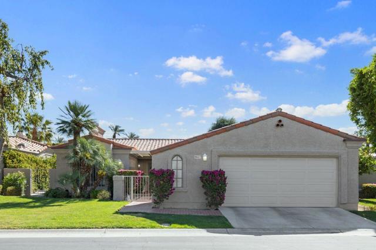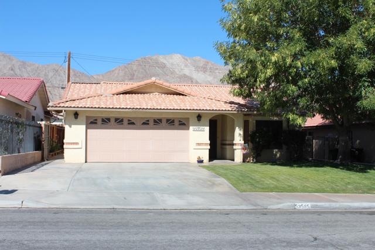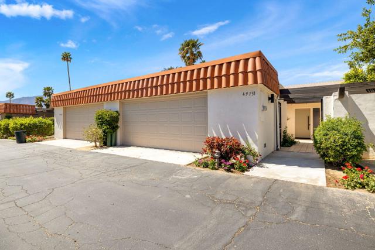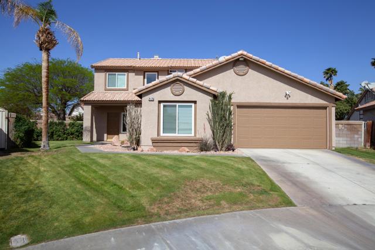77768 Tradition Drive
La Quinta, CA 92253
Sold
Best Condo Resort living in La Quinta! This 3BR/4B, 2-story Townhome is quietly situated mountainside inside the 24-hour guarded gates of Legacy Villas/La Quinta. Master BR/bath is on ground floor, along with the 4th 3/4 bathroom. Upstairs has two ensuite guest bedrooms which share a private balcony with tremendous views of the mountain. Two-car garage with epoxy coating on floor. Upgraded back patio with Saltillo tiles and electric heater. Great choice for seasonal home with short term rental options. HOA provides guarded gate, landscape maintenance, exterior building and roof maintenance, building and casualty insurance, upkeep on 12 salt water pools and 11 spas, 19 fountains, Palm Hammock garden, 11,000 sq. ft. Clubhouse with fitness center, meeting rooms, owners lounge, On-site management and Legacy Grille at the main pool. This home is offered beautifully furnished with fully stocked kitchen and baths, ready to move in!
PROPERTY INFORMATION
| MLS # | 218005518DA | Lot Size | 1,221 Sq. Ft. |
| HOA Fees | $700/Monthly | Property Type | Condominium |
| Price | $ 478,000
Price Per SqFt: $ 244 |
DOM | 2700 Days |
| Address | 77768 Tradition Drive | Type | Residential |
| City | La Quinta | Sq.Ft. | 1,961 Sq. Ft. |
| Postal Code | 92253 | Garage | 2 |
| County | Riverside | Year Built | 2007 |
| Bed / Bath | 3 / 2 | Parking | 2 |
| Built In | 2007 | Status | Closed |
| Sold Date | 2018-03-27 |
INTERIOR FEATURES
| Has Laundry | Yes |
| Laundry Information | Individual Room |
| Has Fireplace | Yes |
| Fireplace Information | Decorative, Gas, See Through, Great Room, Primary Bedroom |
| Has Appliances | Yes |
| Kitchen Appliances | Convection Oven, Dishwasher, Disposal, Electric Range, Vented Exhaust Fan, Gas Cooktop, Gas Cooking, Microwave, Refrigerator, Self Cleaning Oven, Water Line to Refrigerator, Gas Water Heater, Hot Water Circulator, Range Hood |
| Kitchen Information | Granite Counters |
| Kitchen Area | Breakfast Counter / Bar, Dining Room |
| Has Heating | Yes |
| Heating Information | Fireplace(s), Forced Air, Heat Pump, Natural Gas |
| Room Information | Great Room, Main Floor Primary Bedroom, Walk-In Closet |
| Has Cooling | Yes |
| Cooling Information | Central Air, Electric |
| Flooring Information | Carpet, Tile |
| InteriorFeatures Information | Beamed Ceilings, High Ceilings, Open Floorplan, Furnished |
| DoorFeatures | French Doors |
| Entry Level | 1 |
| Has Spa | No |
| SpaDescription | Community, Heated, Fiberglass, Gunite, In Ground |
| WindowFeatures | Double Pane Windows, Shutters |
| SecuritySafety | 24 Hour Security, Gated Community |
| Bathroom Information | Vanity area, Separate tub and shower, Shower, Tile Counters |
EXTERIOR FEATURES
| ExteriorFeatures | Barbecue Private |
| FoundationDetails | Slab |
| Roof | Tile |
| Has Pool | Yes |
| Pool | Fiberglass, Gunite, In Ground, Electric Heat, Salt Water |
| Has Patio | Yes |
| Patio | Covered |
| Has Fence | Yes |
| Fencing | Stucco Wall |
| Has Sprinklers | Yes |
WALKSCORE
MAP
MORTGAGE CALCULATOR
- Principal & Interest:
- Property Tax: $510
- Home Insurance:$119
- HOA Fees:$700
- Mortgage Insurance:
PRICE HISTORY
| Date | Event | Price |
| 03/29/2018 | Listed | $470,000 |
| 02/25/2018 | Listed | $478,000 |

Topfind Realty
REALTOR®
(844)-333-8033
Questions? Contact today.
Interested in buying or selling a home similar to 77768 Tradition Drive?
La Quinta Similar Properties
Listing provided courtesy of Ron Bone, California Lifestyle Realty. Based on information from California Regional Multiple Listing Service, Inc. as of #Date#. This information is for your personal, non-commercial use and may not be used for any purpose other than to identify prospective properties you may be interested in purchasing. Display of MLS data is usually deemed reliable but is NOT guaranteed accurate by the MLS. Buyers are responsible for verifying the accuracy of all information and should investigate the data themselves or retain appropriate professionals. Information from sources other than the Listing Agent may have been included in the MLS data. Unless otherwise specified in writing, Broker/Agent has not and will not verify any information obtained from other sources. The Broker/Agent providing the information contained herein may or may not have been the Listing and/or Selling Agent.
