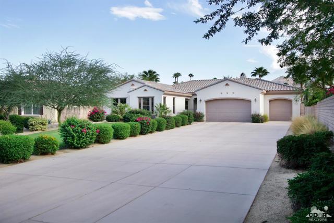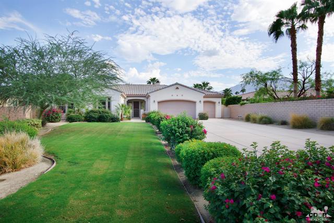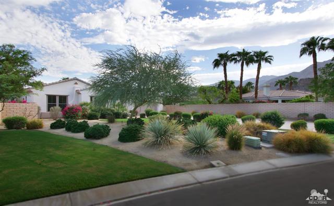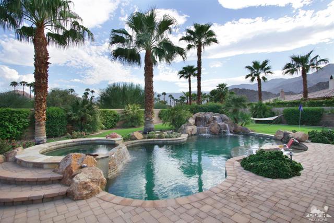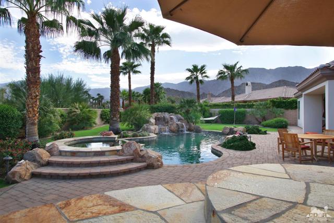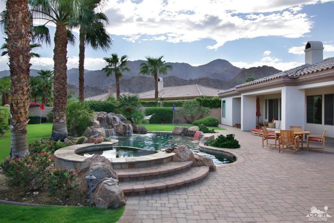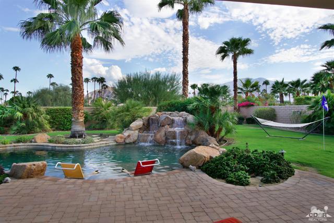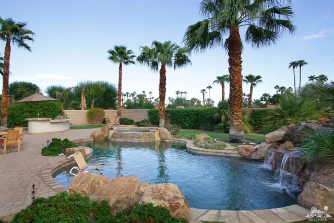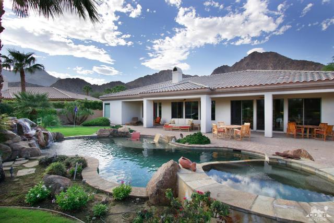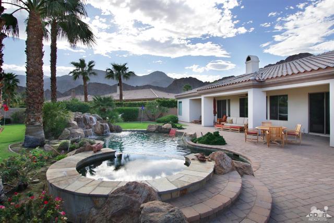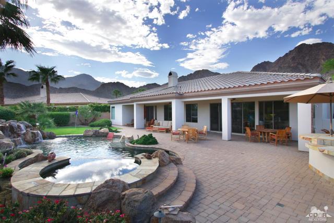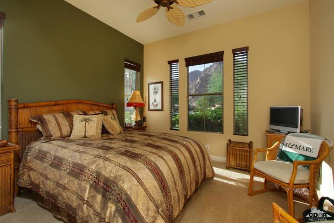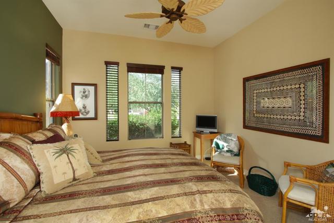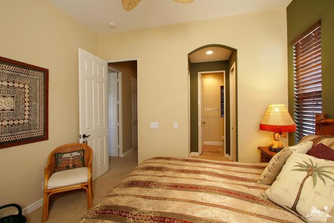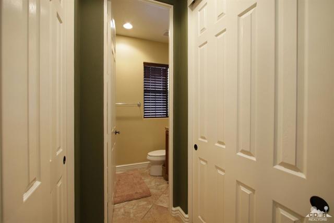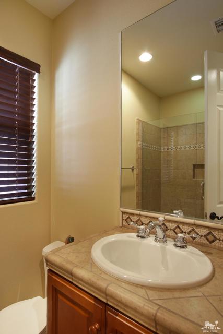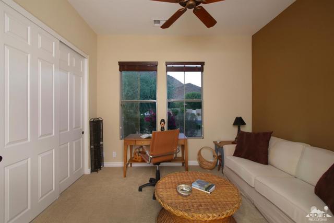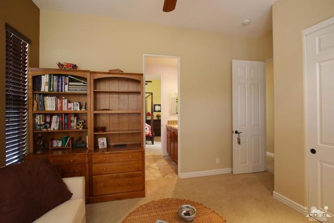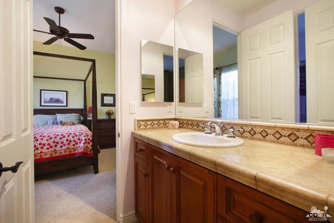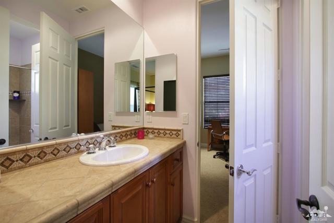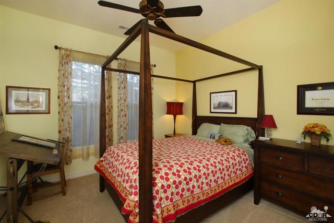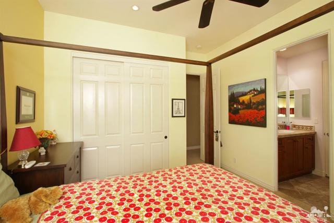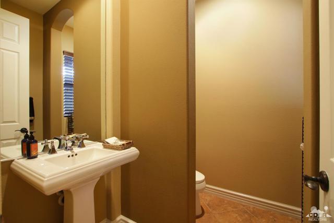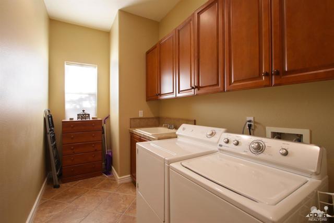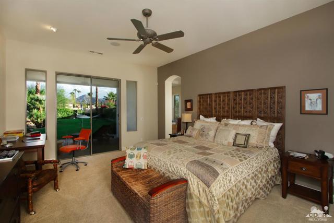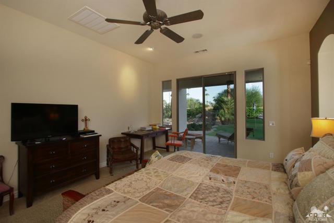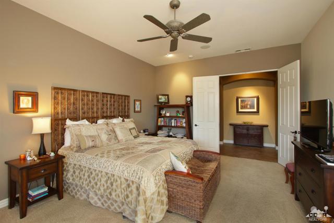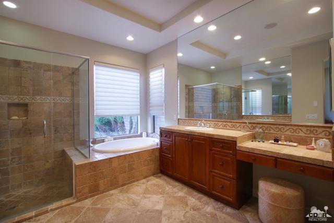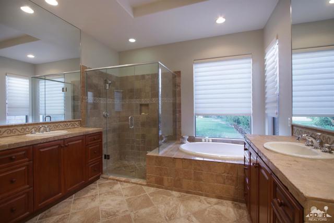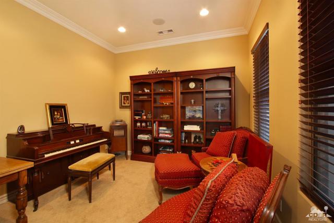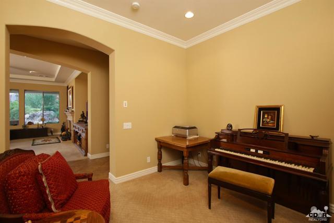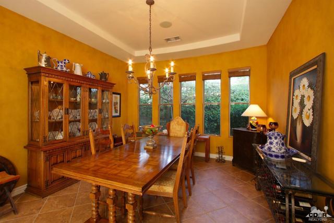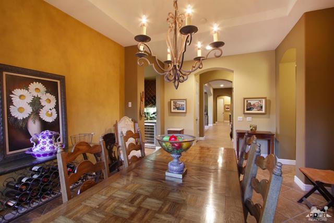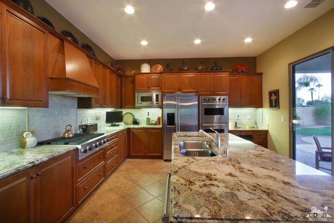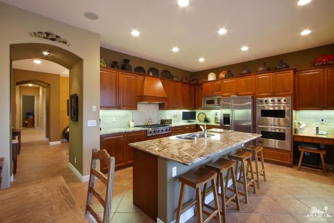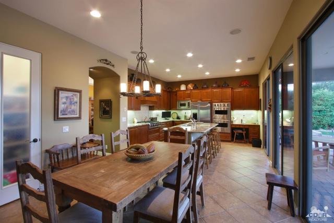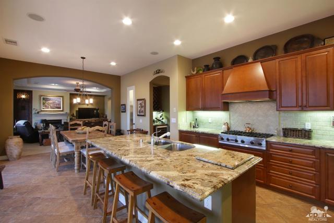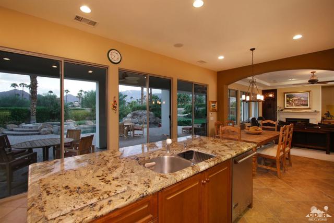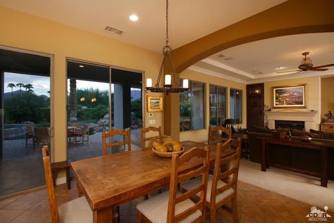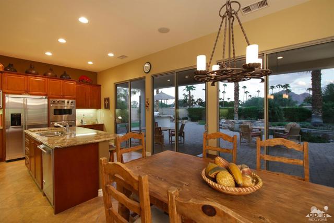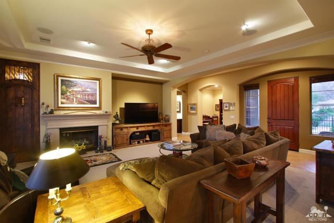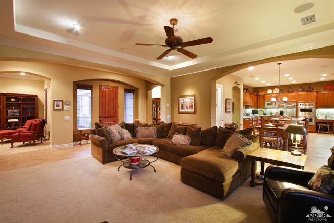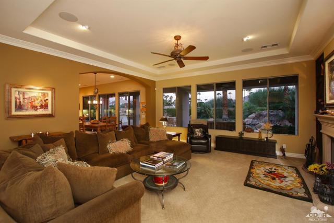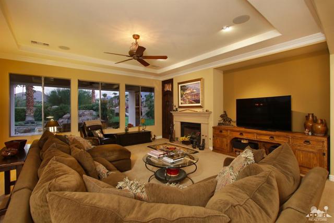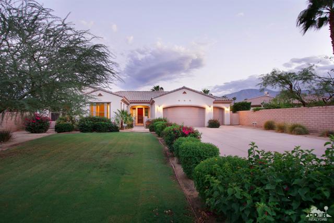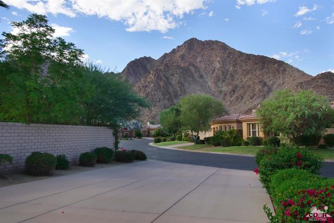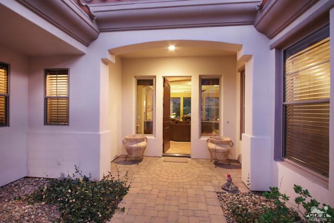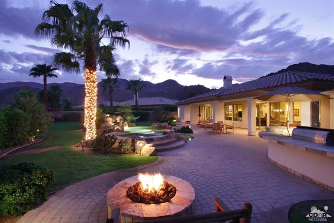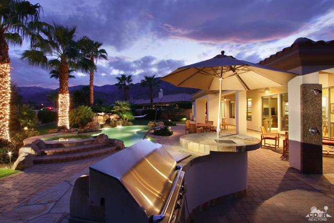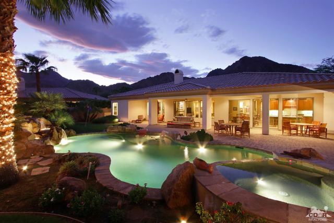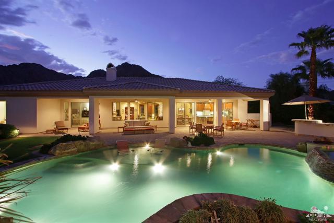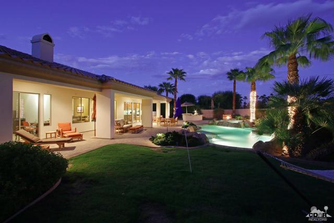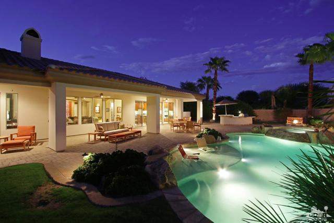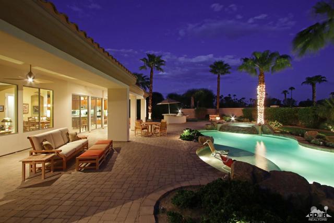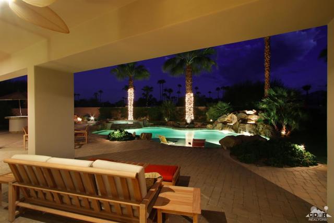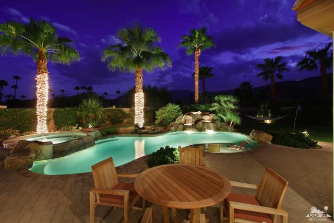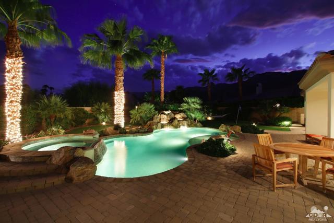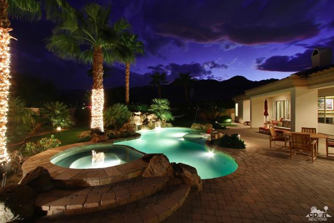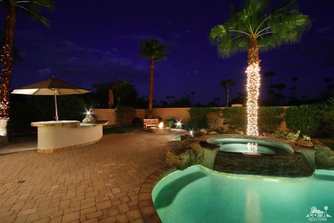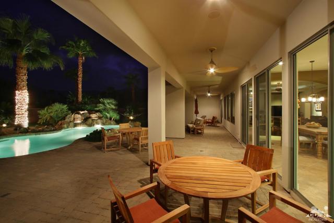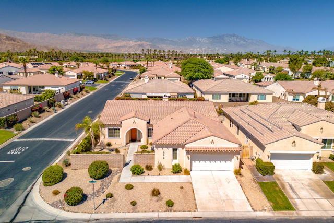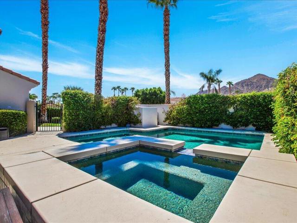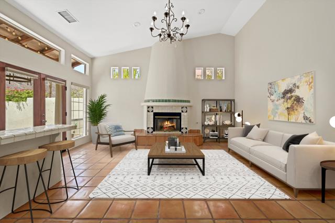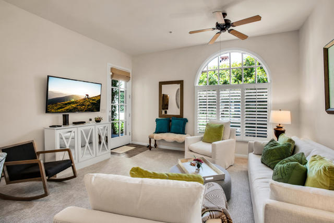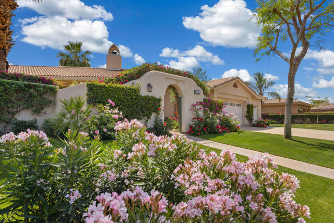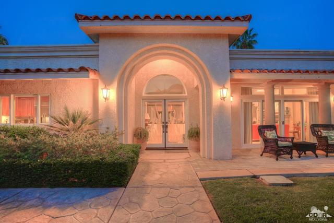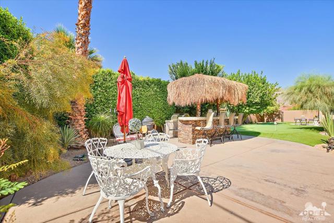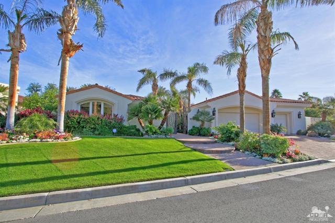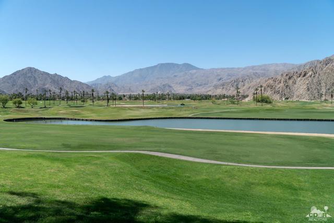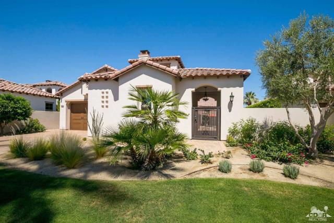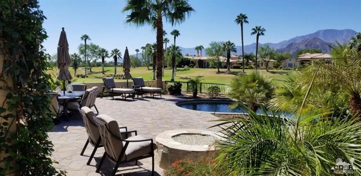77869 Desert Drive
La Quinta, CA 92253
Sold
A MUST SEE - Stunning Mediterranean estate-like home! This Ridge View model is located on one of the largest (16,552 sqft) lots in the prestigious and highly desirable community of Hidden Canyon. Incredible pride of ownership is on display throughout this immaculately maintained home. The extensive driveway provides parking for up to 12 vehicles and leads to the oversized 3-car garage. As you enter this luxurious 3031 sqft, 4 BR and 3.5 BA home, you'll be greeted by the dramatic great room with coffered ceilings, crown-molding, oversized fireplace, and gorgeous mountain views. No expense has been spared with beautiful upgrades and features in every room. Adjust the dimming light switches in each room to set the ambiance for every occasion. Enjoy the large gourmet Kitchen with upgraded cabinetry, exotic granite counter tops, tiled backsplash, double ovens, stainless steel Viking appliances, center island, and casual eating area. See attached for additional property details.
PROPERTY INFORMATION
| MLS # | 217024724DA | Lot Size | 16,553 Sq. Ft. |
| HOA Fees | $220/Monthly | Property Type | Single Family Residence |
| Price | $ 814,900
Price Per SqFt: $ 269 |
DOM | 3000 Days |
| Address | 77869 Desert Drive | Type | Residential |
| City | La Quinta | Sq.Ft. | 3,031 Sq. Ft. |
| Postal Code | 92253 | Garage | 3 |
| County | Riverside | Year Built | 2006 |
| Bed / Bath | 4 / 3.5 | Parking | 15 |
| Built In | 2006 | Status | Closed |
| Sold Date | 2018-07-30 |
INTERIOR FEATURES
| Has Fireplace | Yes |
| Fireplace Information | Gas, Living Room |
| Has Appliances | Yes |
| Kitchen Appliances | Gas Cooktop, Microwave, Gas Oven, Electric Oven, Gas Range, Vented Exhaust Fan, Water Line to Refrigerator, Refrigerator, Disposal, Dishwasher, Electric Water Heater, Range Hood |
| Kitchen Information | Granite Counters, Kitchen Island |
| Kitchen Area | Breakfast Nook, Dining Room |
| Has Heating | Yes |
| Heating Information | Central, Fireplace(s), Electric |
| Room Information | Den, Living Room, Entry, Primary Suite, Walk-In Closet |
| Has Cooling | Yes |
| Cooling Information | Zoned, Electric |
| Flooring Information | Carpet, Tile |
| InteriorFeatures Information | Built-in Features, Wired for Sound, Recessed Lighting, Open Floorplan, High Ceilings, Crown Molding, Coffered Ceiling(s), Bar |
| DoorFeatures | Sliding Doors |
| Has Spa | No |
| SpaDescription | Heated, Private, In Ground |
| WindowFeatures | Blinds |
| Bathroom Information | Hollywood Bathroom (Jack&Jill), Tile Counters, Jetted Tub, Separate tub and shower, Vanity area |
EXTERIOR FEATURES
| ExteriorFeatures | Barbecue Private |
| FoundationDetails | Slab |
| Has Pool | Yes |
| Pool | Waterfall, In Ground, Pebble, Electric Heat, Salt Water |
| Has Patio | Yes |
| Patio | Brick, Covered |
| Has Fence | Yes |
| Fencing | Block |
| Has Sprinklers | Yes |
WALKSCORE
MAP
MORTGAGE CALCULATOR
- Principal & Interest:
- Property Tax: $869
- Home Insurance:$119
- HOA Fees:$220
- Mortgage Insurance:
PRICE HISTORY
| Date | Event | Price |
| 07/30/2018 | Listed | $795,000 |
| 09/15/2017 | Listed | $814,900 |

Topfind Realty
REALTOR®
(844)-333-8033
Questions? Contact today.
Interested in buying or selling a home similar to 77869 Desert Drive?
La Quinta Similar Properties
Listing provided courtesy of Michael Elledge, Tarbell REALTORS. Based on information from California Regional Multiple Listing Service, Inc. as of #Date#. This information is for your personal, non-commercial use and may not be used for any purpose other than to identify prospective properties you may be interested in purchasing. Display of MLS data is usually deemed reliable but is NOT guaranteed accurate by the MLS. Buyers are responsible for verifying the accuracy of all information and should investigate the data themselves or retain appropriate professionals. Information from sources other than the Listing Agent may have been included in the MLS data. Unless otherwise specified in writing, Broker/Agent has not and will not verify any information obtained from other sources. The Broker/Agent providing the information contained herein may or may not have been the Listing and/or Selling Agent.
