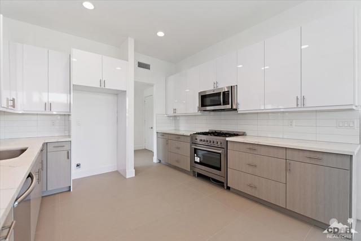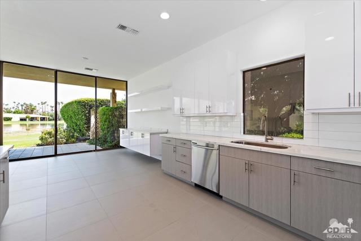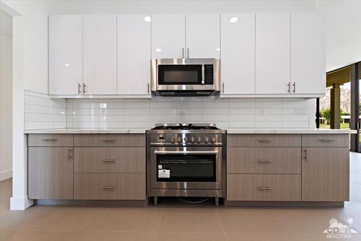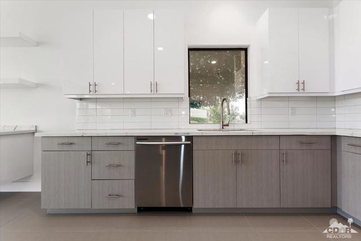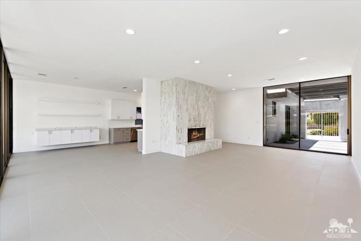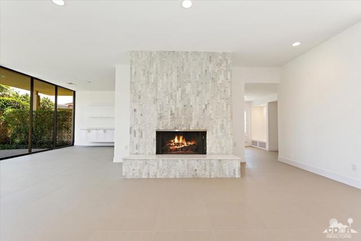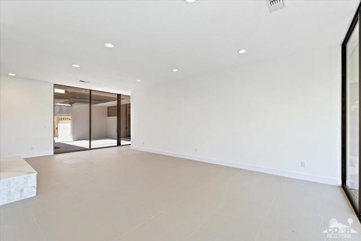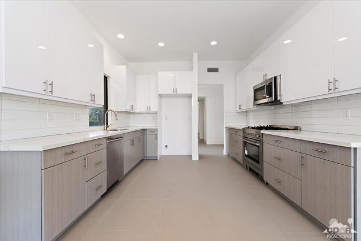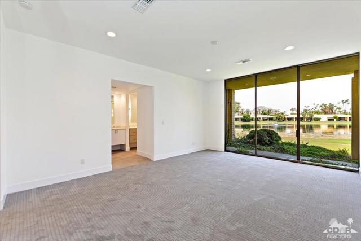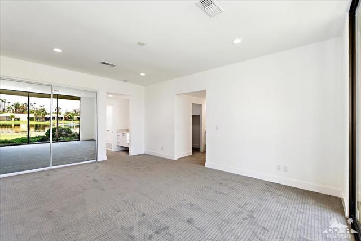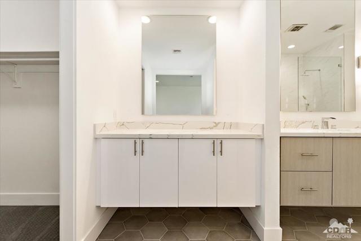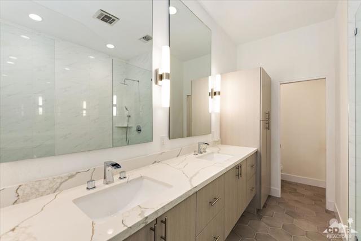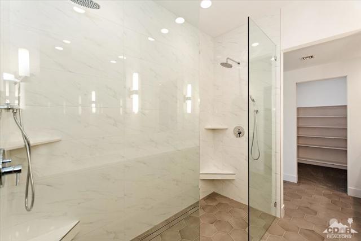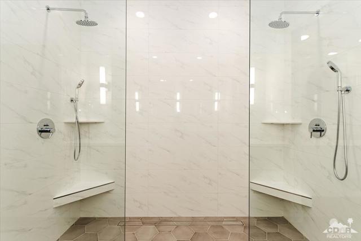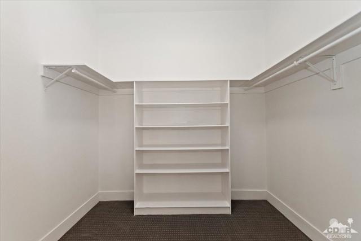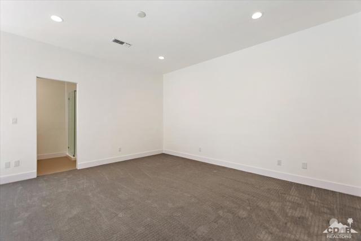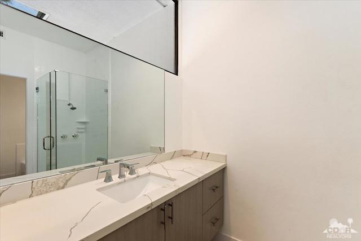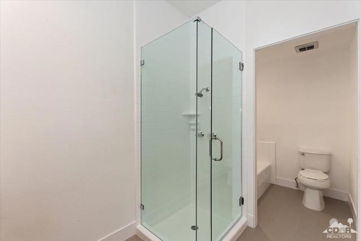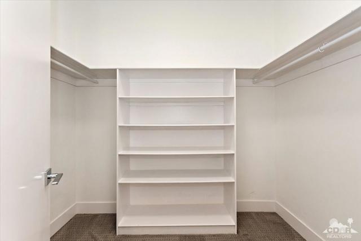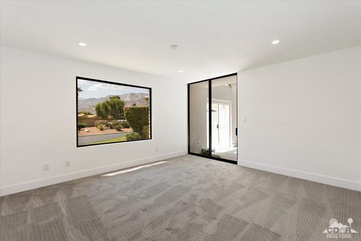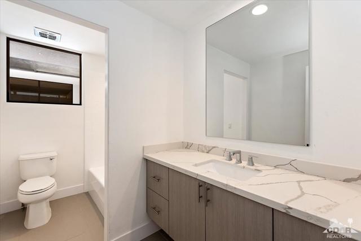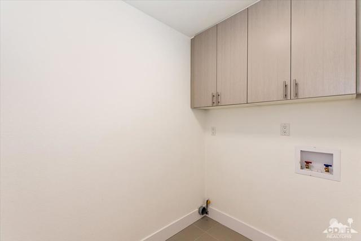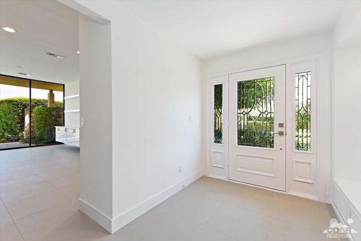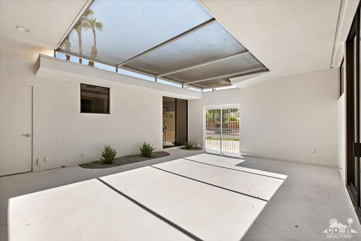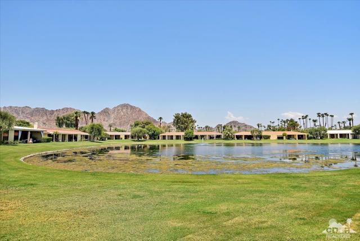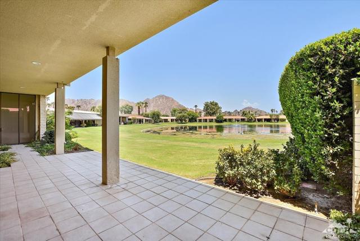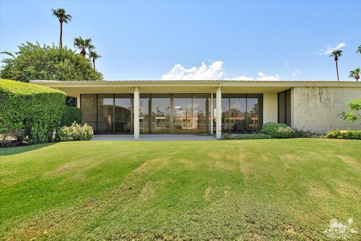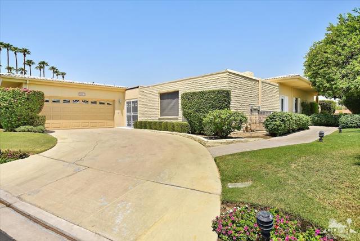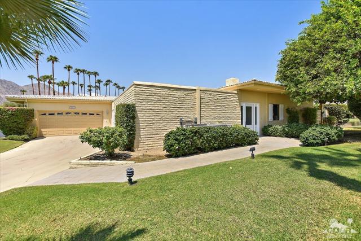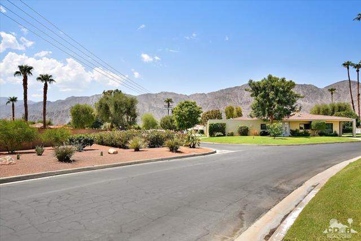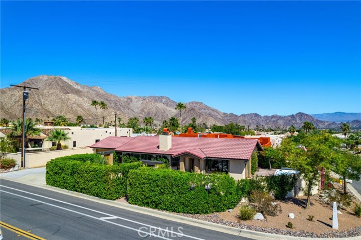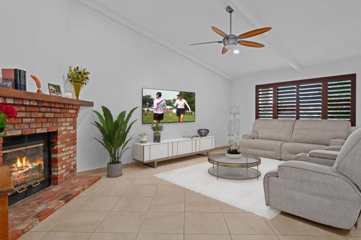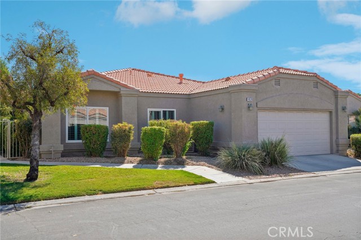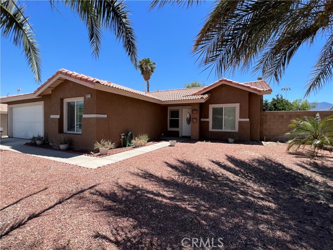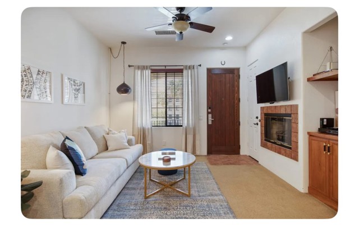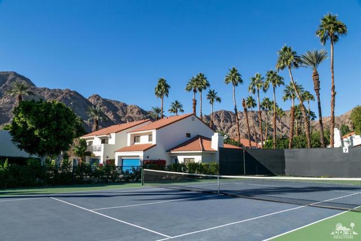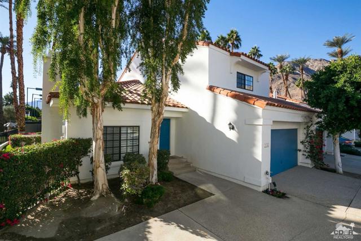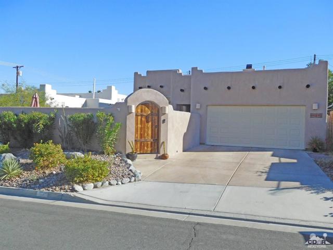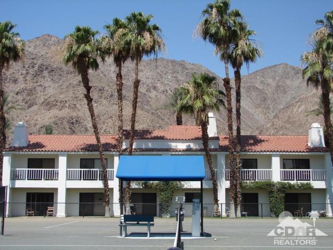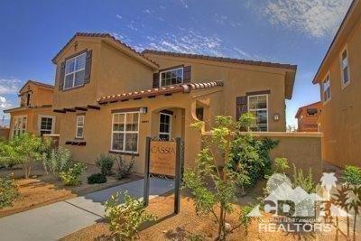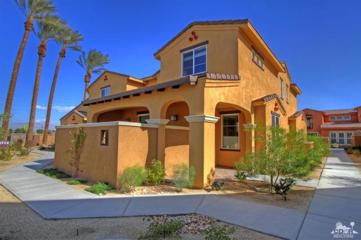78017 Lago Drive
La Quinta, CA 92253
Sold
A Stunning Desert Retreat! This gorgeous La Quinta lake-front house is situated in the La Quinta Country Club. Newly remodeled to achieve a highly-desirable open floor plan, it is spacious, airy and full of natural light and magnificent northern mountain views from the generous wall-to-wall window placement. New designer cabinetry and quartz countertops throughout, as well as 24x24 porcelain tile flooring and new carpet in bedrooms. Kitchen has been fitted with new stainless steel appliances and beautiful custom tile backsplash. Master suite absolutely astounds with it's sheer size and features a large walk-in closet with built-in shelving. Master Bath boasts a floating vanity complete with adjoining linen closet, true walk-in shower with dual shower heads, and modern tile design flooring. One en suite, a guest room, each with walk-in closet, new duct-work throughout, recessed lighting and a screened atrium are a few of its amazing features! Come preview this turn-key residence TODAY!
PROPERTY INFORMATION
| MLS # | 218022664DA | Lot Size | 4,356 Sq. Ft. |
| HOA Fees | $495/Monthly | Property Type | N/A |
| Price | $ 469,900
Price Per SqFt: $ 198 |
DOM | 2621 Days |
| Address | 78017 Lago Drive | Type | Residential |
| City | La Quinta | Sq.Ft. | 2,368 Sq. Ft. |
| Postal Code | 92253 | Garage | 2 |
| County | Riverside | Year Built | 1970 |
| Bed / Bath | 3 / 3 | Parking | 3 |
| Built In | 1970 | Status | Closed |
| Sold Date | 2018-11-13 |
INTERIOR FEATURES
| Has Laundry | Yes |
| Laundry Information | Individual Room |
| Has Fireplace | Yes |
| Fireplace Information | Masonry, Raised Hearth, Great Room |
| Has Appliances | Yes |
| Kitchen Appliances | Dishwasher, Disposal, Vented Exhaust Fan, Gas Cooking, Gas Oven, Gas Range, Microwave, Water Line to Refrigerator, Gas Water Heater |
| Kitchen Information | Remodeled Kitchen, Stone Counters |
| Kitchen Area | In Living Room |
| Has Heating | Yes |
| Heating Information | Central, Natural Gas |
| Room Information | Two Primaries, All Bedrooms Down, Retreat, Primary Suite, Walk-In Closet |
| Has Cooling | Yes |
| Cooling Information | Central Air, Dual, Zoned |
| Flooring Information | Carpet, Tile |
| InteriorFeatures Information | High Ceilings, Open Floorplan, Recessed Lighting |
| DoorFeatures | Sliding Doors |
| Has Spa | No |
| SpaDescription | Community, Gunite, In Ground |
| WindowFeatures | Tinted Windows |
| SecuritySafety | Gated Community |
| Bathroom Information | Vanity area, Linen Closet/Storage, Low Flow Shower, Low Flow Toilet(s), Remodeled, Separate tub and shower, Shower in Tub, Tile Counters |
EXTERIOR FEATURES
| Roof | Common Roof, Flat |
| Has Pool | Yes |
| Pool | Gunite, In Ground |
| Has Patio | Yes |
| Patio | Concrete, Enclosed |
| Has Fence | No |
| Fencing | None |
| Has Sprinklers | Yes |
WALKSCORE
MAP
MORTGAGE CALCULATOR
- Principal & Interest:
- Property Tax: $501
- Home Insurance:$119
- HOA Fees:$495
- Mortgage Insurance:
PRICE HISTORY
| Date | Event | Price |
| 11/14/2018 | Listed | $455,000 |
| 08/15/2018 | Listed | $469,900 |

Topfind Realty
REALTOR®
(844)-333-8033
Questions? Contact today.
Interested in buying or selling a home similar to 78017 Lago Drive?
La Quinta Similar Properties
Listing provided courtesy of Michael Alejo, Keller Williams Realty. Based on information from California Regional Multiple Listing Service, Inc. as of #Date#. This information is for your personal, non-commercial use and may not be used for any purpose other than to identify prospective properties you may be interested in purchasing. Display of MLS data is usually deemed reliable but is NOT guaranteed accurate by the MLS. Buyers are responsible for verifying the accuracy of all information and should investigate the data themselves or retain appropriate professionals. Information from sources other than the Listing Agent may have been included in the MLS data. Unless otherwise specified in writing, Broker/Agent has not and will not verify any information obtained from other sources. The Broker/Agent providing the information contained herein may or may not have been the Listing and/or Selling Agent.
