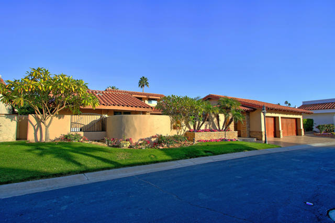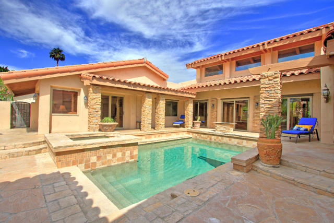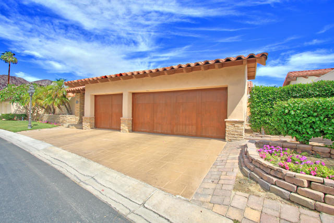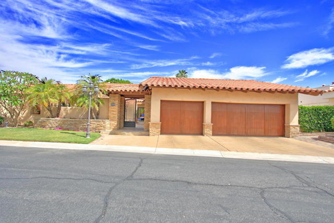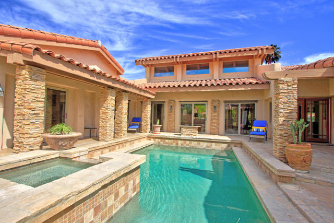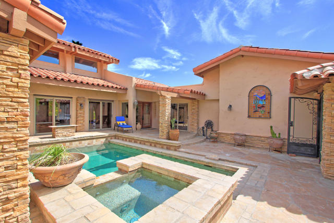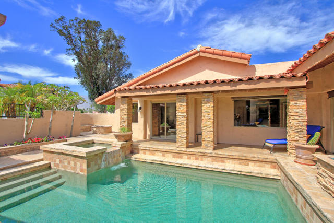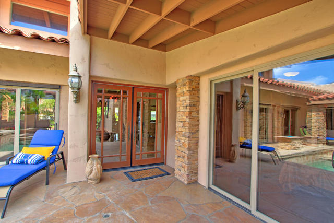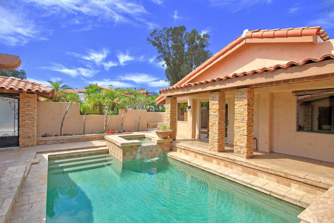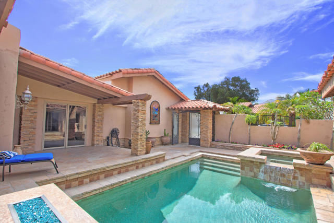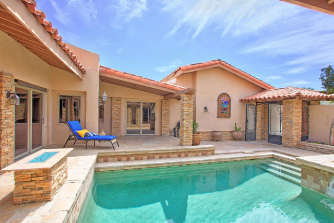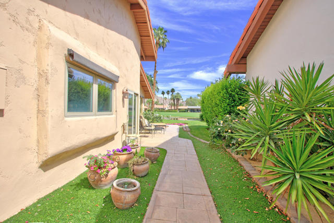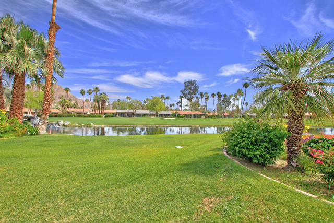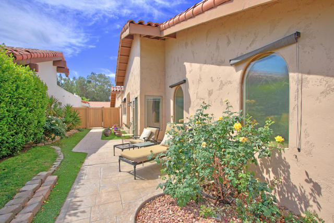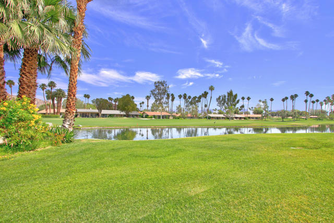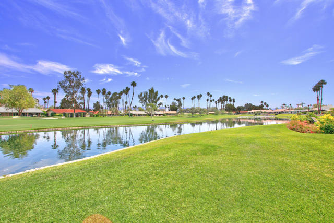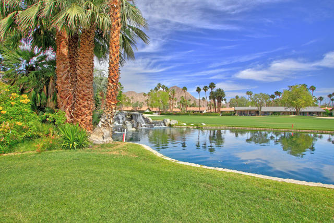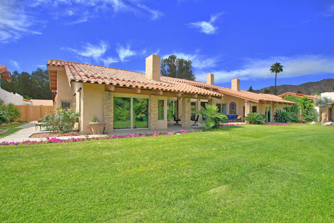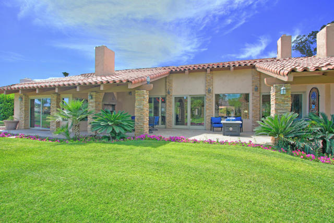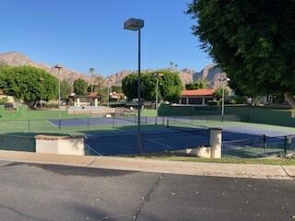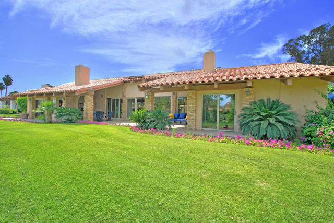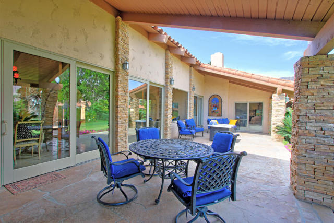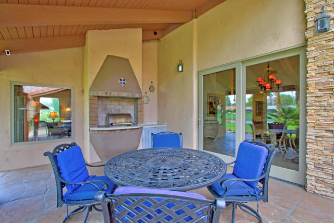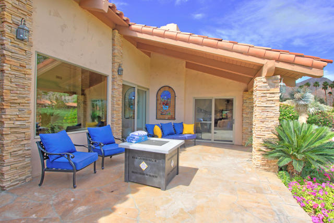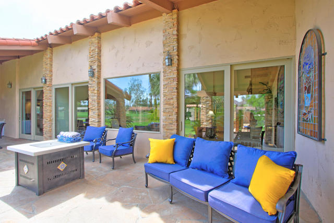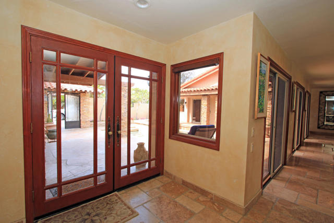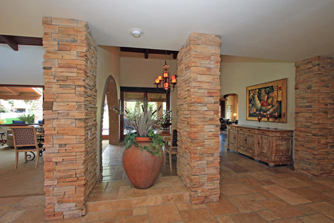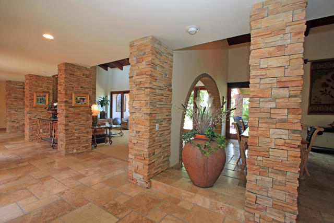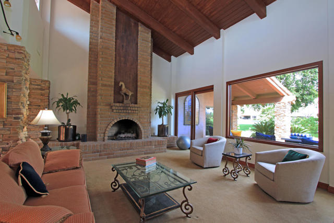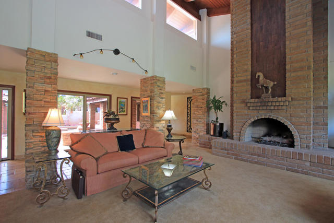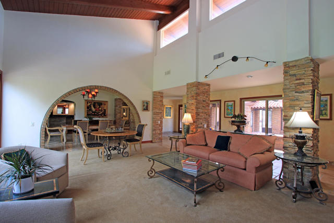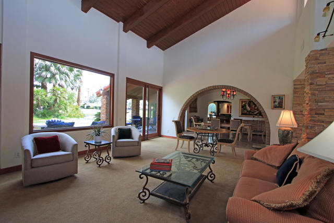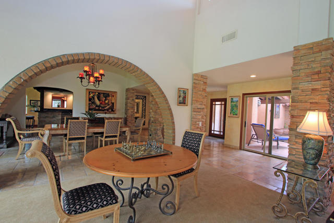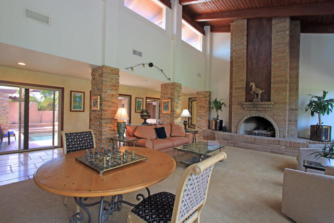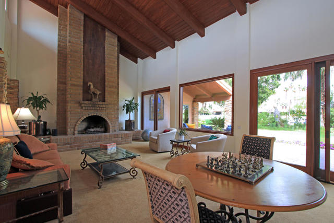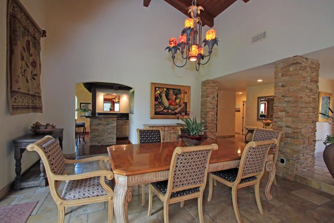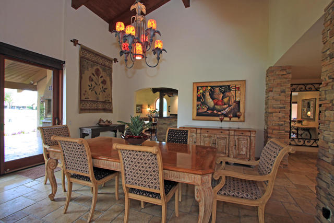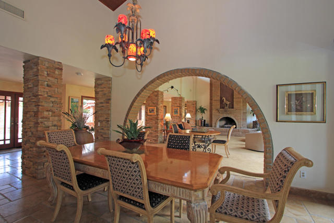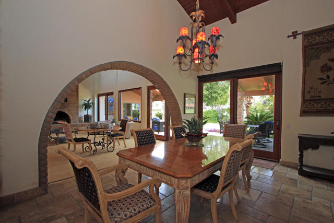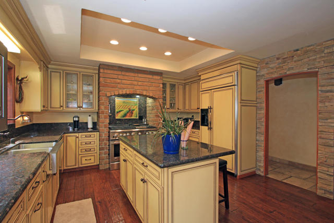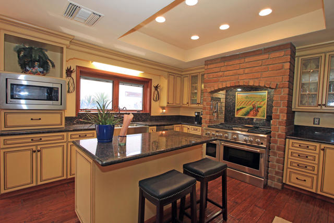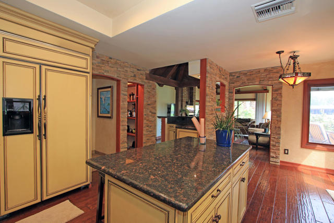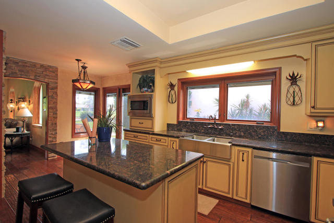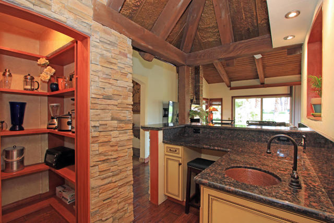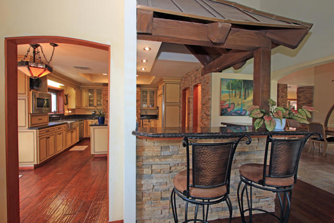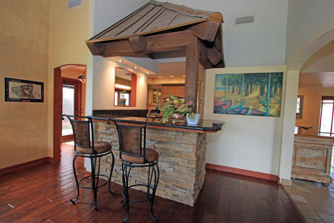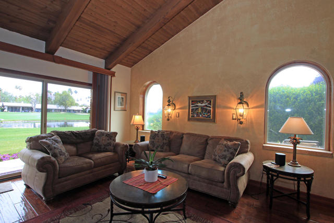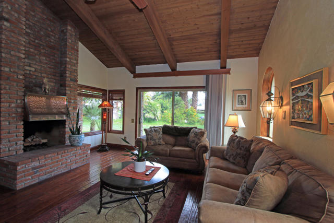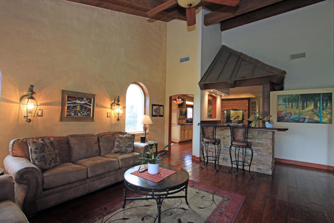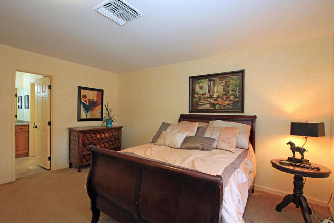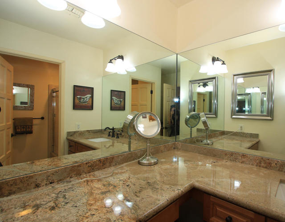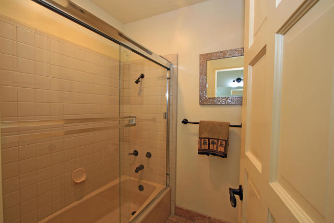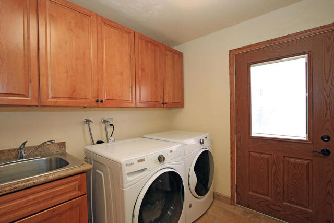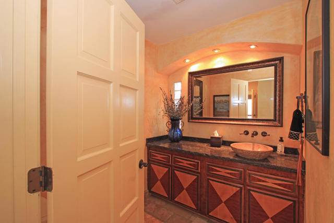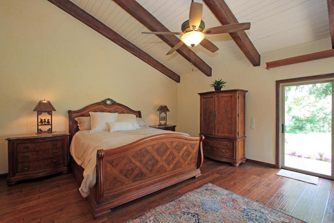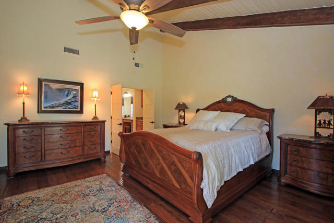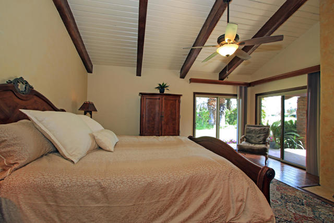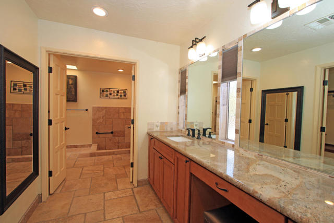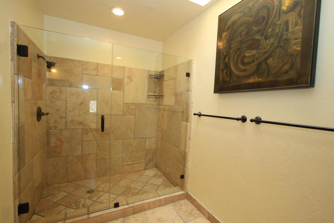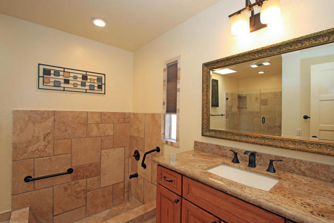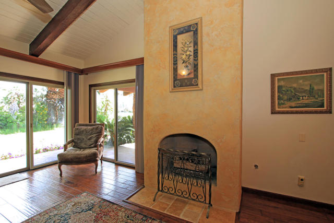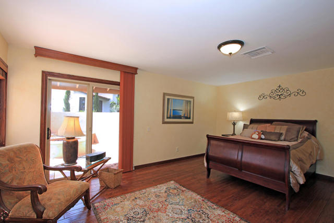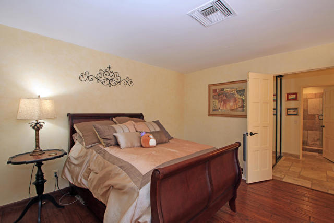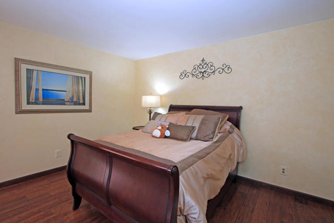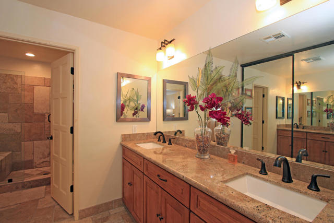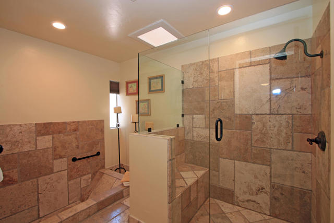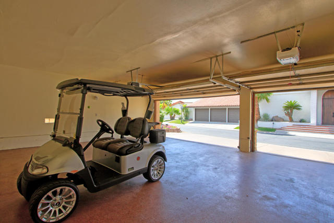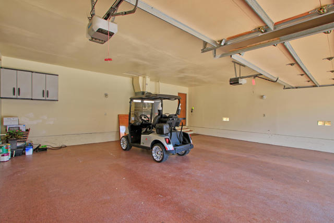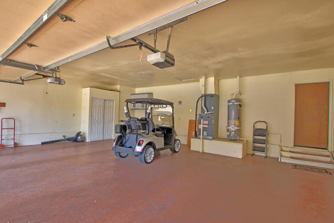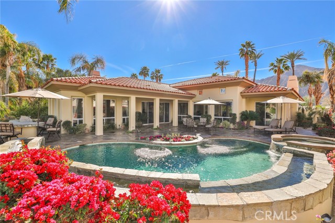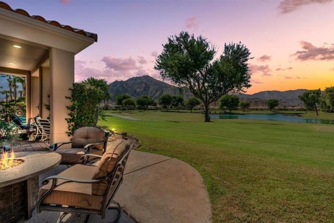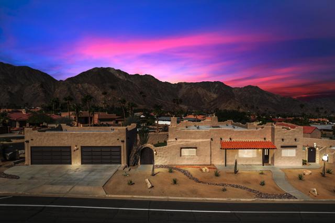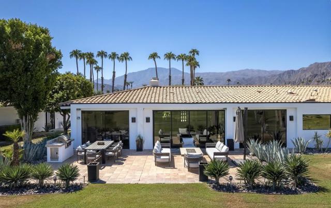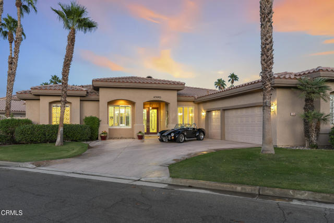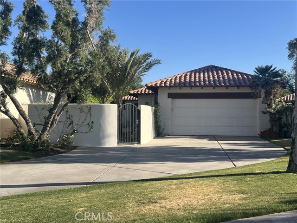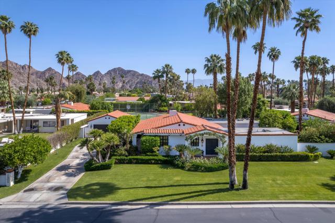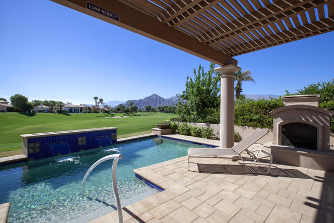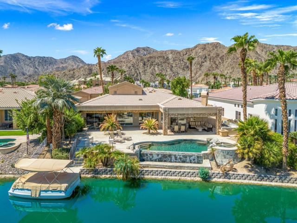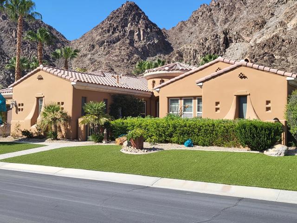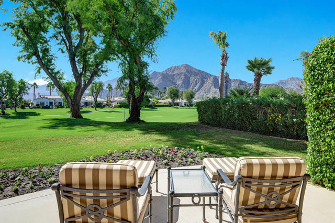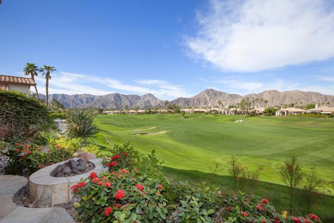78162 Hacienda La Quinta Drive
La Quinta, CA 92253
Sold
78162 Hacienda La Quinta Drive
La Quinta, CA 92253
Sold
Welcome to La Quinta Country Club Estates, home to the famous American Express PGA Golf Championship. This custom home sits on the 8th hole overlooking the golf course, San Jacinto and Santa Rosa Mountains and just minutes from Old Town La Quinta that features world class shopping and dining or a short golf cart ride to the clubhouse. The home features a gourmet chef's kitchen, stainless steel appliances, newer kitchen cabinets, 3 indoor fireplaces, 3 fire pits, wet bar and built-in gas grill offering every amenity. The open spacious floor plan makes this a great home for entertaining guests and family. Travertine floors highlighted by a blend of wood floors, vaulted ceilings and sky views in the living room complete the home. Open 13 sliding glass doors makes you feel as if you were outside while enjoying the mountain and pool views from the living room. There have been many renovations and upgrades throughout the home including, recently remodeled bathrooms, laundry room with granite countertops and new lighting. As you enter the home you see the Pebble Tech pool and spa in the courtyard surrounded by a flagstone deck and two fire pits. Large master bedroom has a fireplace, wood flooring and travertine floors in the bathroom. Remaining bedrooms offer direct access to the pool and fire pit just to name a few of the many custom upgrades completed at this one of a kind property.Agent-Only Remarks: Furniture is negotiable outside of escrow.
PROPERTY INFORMATION
| MLS # | 219099272DA | Lot Size | 12 Sq. Ft. |
| HOA Fees | $735/Monthly | Property Type | Single Family Residence |
| Price | $ 1,400,000
Price Per SqFt: $ 327 |
DOM | 764 Days |
| Address | 78162 Hacienda La Quinta Drive | Type | Residential |
| City | La Quinta | Sq.Ft. | 4,282 Sq. Ft. |
| Postal Code | 92253 | Garage | 3 |
| County | Riverside | Year Built | 1978 |
| Bed / Bath | 3 / 2.5 | Parking | 6 |
| Built In | 1978 | Status | Closed |
| Sold Date | 2024-02-21 |
INTERIOR FEATURES
| Has Laundry | Yes |
| Laundry Information | Individual Room |
| Has Fireplace | Yes |
| Fireplace Information | Gas, Den, Primary Bedroom, Living Room |
| Has Appliances | Yes |
| Kitchen Appliances | Gas Cooktop, Convection Oven, Gas Oven, Electric Oven, Gas Range, Vented Exhaust Fan, Refrigerator, Ice Maker, Disposal, Electric Cooking, Dishwasher, Gas Water Heater, Range Hood |
| Kitchen Information | Kitchen Island, Granite Counters, Remodeled Kitchen |
| Kitchen Area | Breakfast Counter / Bar, Dining Room, Breakfast Nook |
| Has Heating | Yes |
| Heating Information | Central, Fireplace(s), Natural Gas |
| Room Information | Family Room, Living Room, All Bedrooms Down, Walk-In Closet, Primary Suite, Dressing Area |
| Has Cooling | Yes |
| Cooling Information | Gas, Dual, Central Air |
| Flooring Information | Carpet, Tile, Wood |
| InteriorFeatures Information | Beamed Ceilings, Wet Bar, Recessed Lighting, High Ceilings, Bar |
| DoorFeatures | Double Door Entry, Sliding Doors |
| Has Spa | No |
| SpaDescription | Community, Private, In Ground |
| WindowFeatures | Double Pane Windows, Blinds, Tinted Windows, Stained Glass, Screens, Skylight(s), Garden Window(s) |
| SecuritySafety | Gated Community |
| Bathroom Information | Soaking Tub, Shower, Separate tub and shower |
EXTERIOR FEATURES
| FoundationDetails | Slab |
| Roof | Clay |
| Has Pool | Yes |
| Pool | In Ground, Pebble, Salt Water, Waterfall, Private, Community |
| Has Patio | Yes |
| Patio | Covered, Concrete |
| Has Fence | Yes |
| Fencing | Block, Wrought Iron, Wood, Vinyl, Stucco Wall |
| Has Sprinklers | Yes |
WALKSCORE
MAP
MORTGAGE CALCULATOR
- Principal & Interest:
- Property Tax: $1,493
- Home Insurance:$119
- HOA Fees:$735
- Mortgage Insurance:
PRICE HISTORY
| Date | Event | Price |
| 08/31/2023 | Active | $1,500,000 |

Topfind Realty
REALTOR®
(844)-333-8033
Questions? Contact today.
Interested in buying or selling a home similar to 78162 Hacienda La Quinta Drive?
La Quinta Similar Properties
Listing provided courtesy of Patricia Aiken, Patricia Aiken Real Estate. Based on information from California Regional Multiple Listing Service, Inc. as of #Date#. This information is for your personal, non-commercial use and may not be used for any purpose other than to identify prospective properties you may be interested in purchasing. Display of MLS data is usually deemed reliable but is NOT guaranteed accurate by the MLS. Buyers are responsible for verifying the accuracy of all information and should investigate the data themselves or retain appropriate professionals. Information from sources other than the Listing Agent may have been included in the MLS data. Unless otherwise specified in writing, Broker/Agent has not and will not verify any information obtained from other sources. The Broker/Agent providing the information contained herein may or may not have been the Listing and/or Selling Agent.
