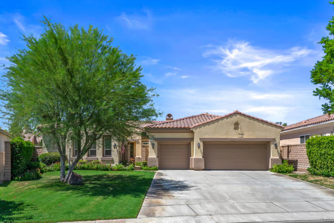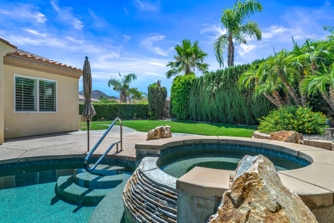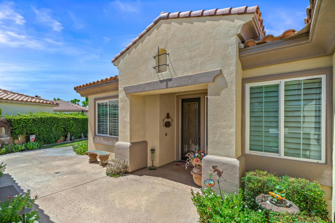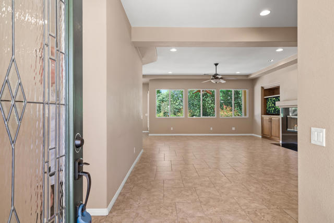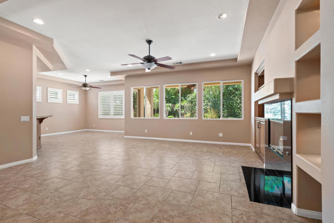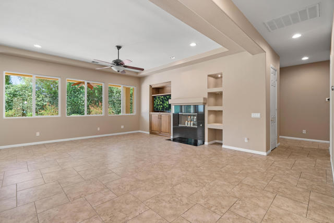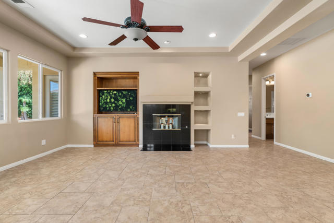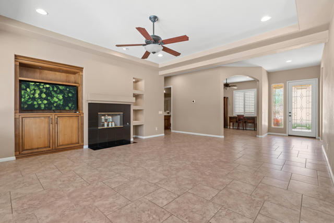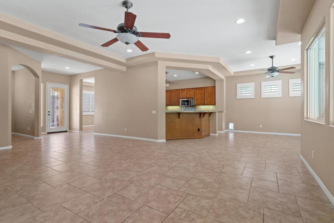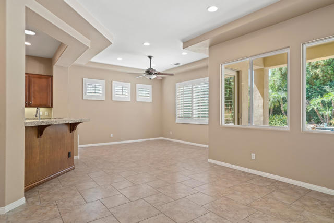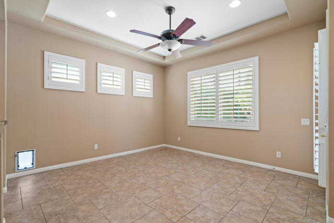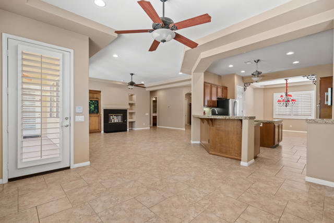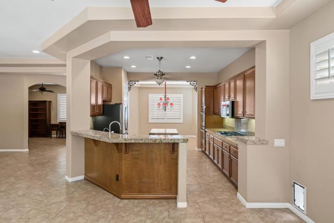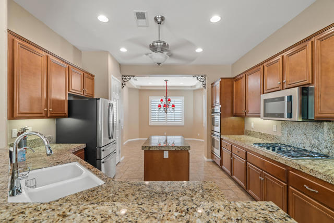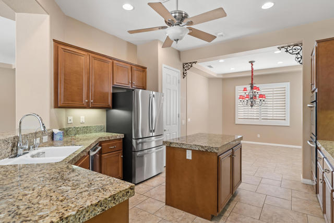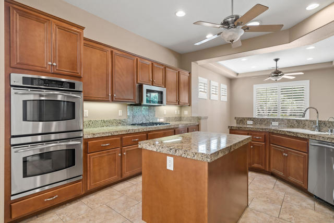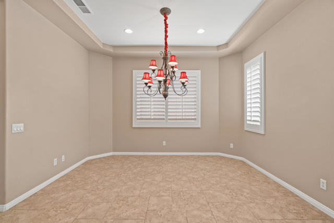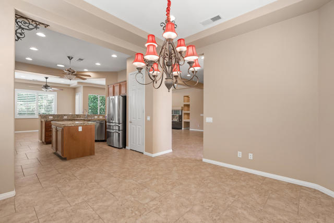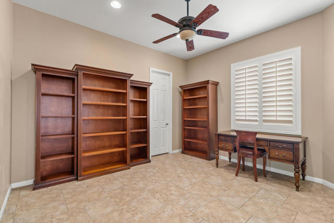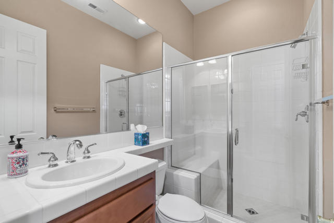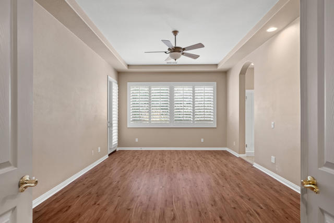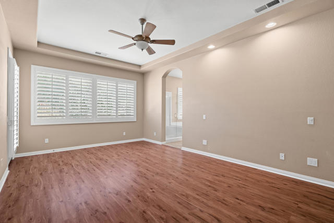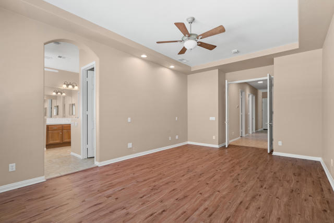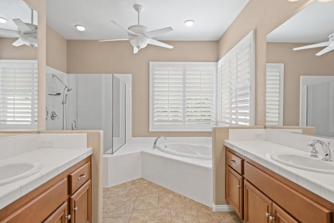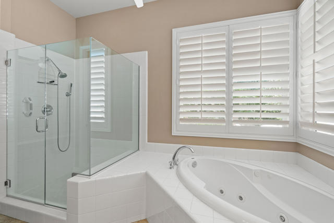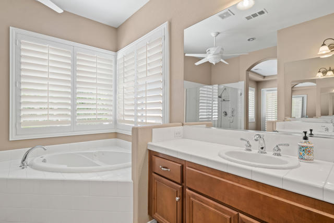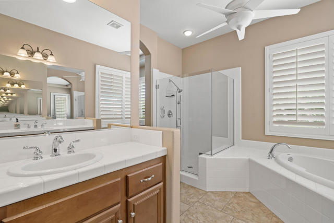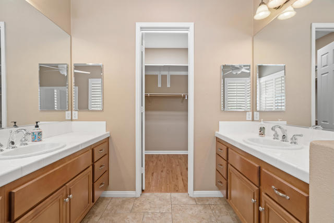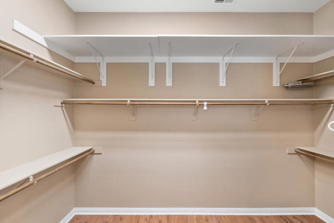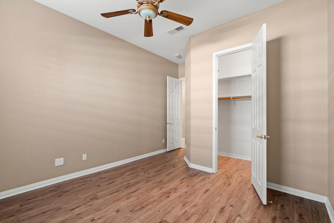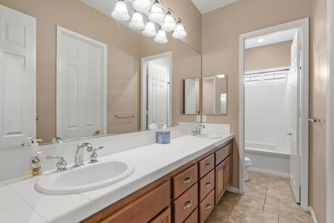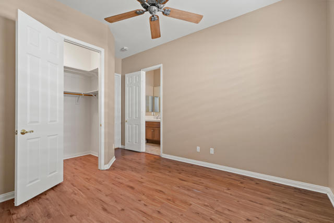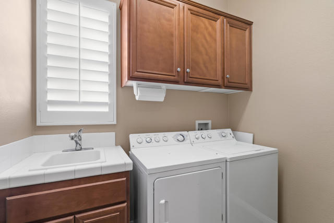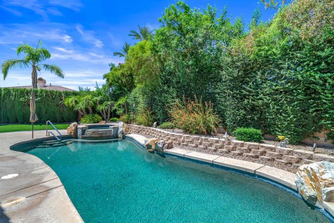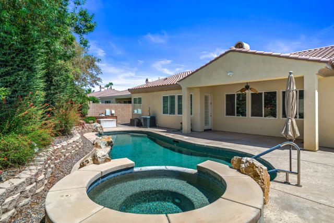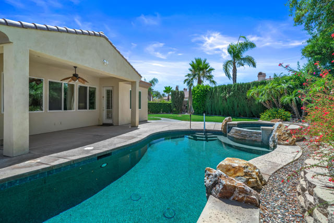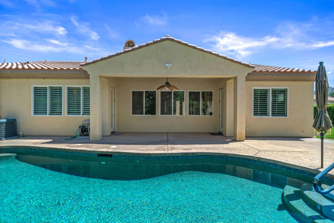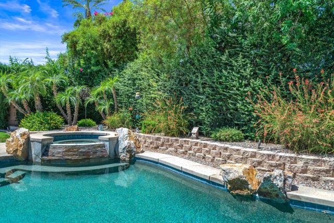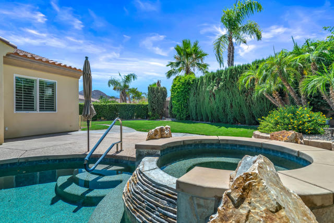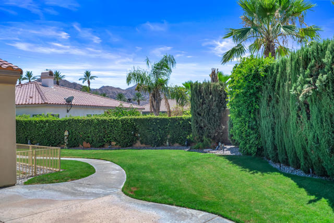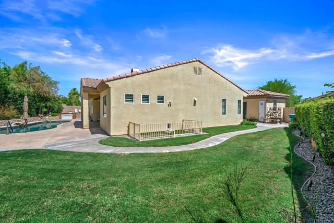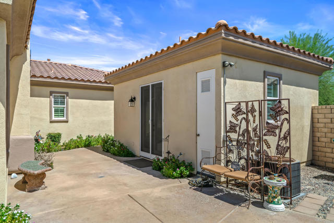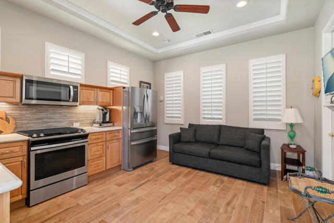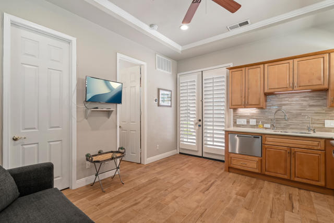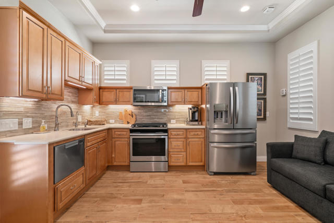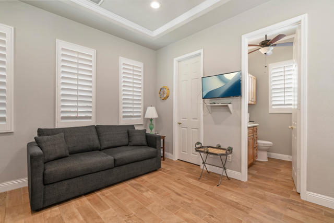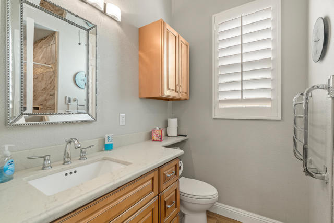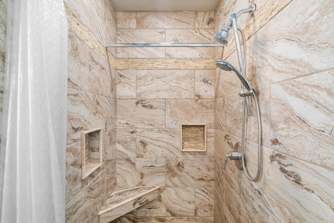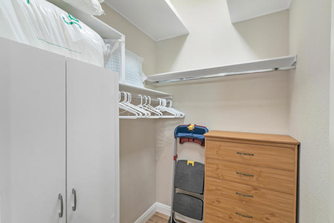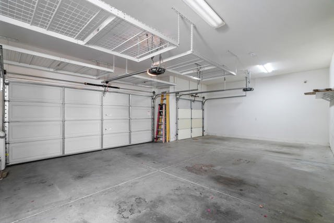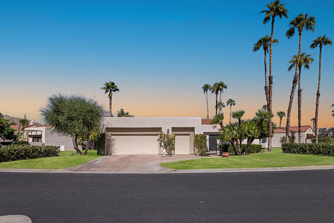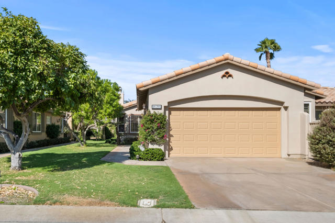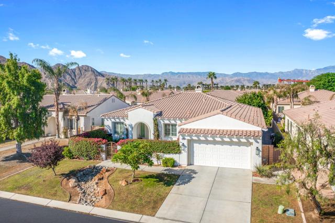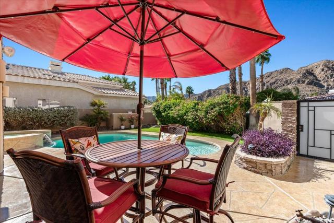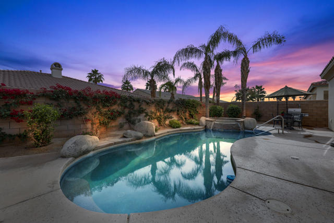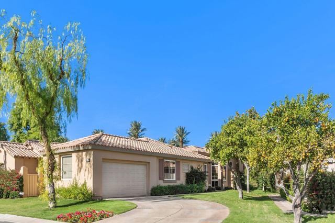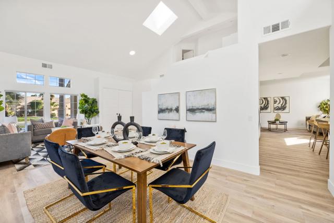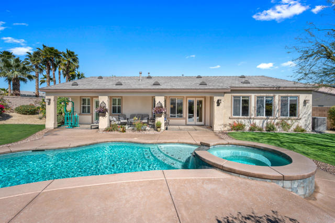78330 Via Dijon
La Quinta, CA 92253
Sold
You've found your ideal home in the desirable desert oasis of La Quinta del Oro. With 5 bedrooms and 4 full baths and a 3 car garage, the home, one of the most unique in the community sits on one of the largest lots at 11,761 square feet. Set back from the road, it offers total privacy to the homeowner as well as other features not typically found in the development. There's a lovely, heated PebbleTec, salt water pool and waterfall spa in the expansive, landscaped back yard, as well as a covered, outdoor dining area. The interior of the home offers premium upgrades such as plantation shutters throughout, a whole house water filtration system, hard wired smoke and CO2 detectors, and leak alarms placed in strategic areas of the home as well as the casita. The 4th bedroom is currently being used as an office but can be easily converted back to a bedroom. The casita features an exceptional, updated full kitchen and bath, and the availability of a garage space for a renter should that avenue be pursued. With low HOA fees, this home is conveniently located close to shopping, fine dining, golf and entertainment.
PROPERTY INFORMATION
| MLS # | 219112779DA | Lot Size | 11,761 Sq. Ft. |
| HOA Fees | $202/Monthly | Property Type | Single Family Residence |
| Price | $ 932,500
Price Per SqFt: $ 306 |
DOM | 525 Days |
| Address | 78330 Via Dijon | Type | Residential |
| City | La Quinta | Sq.Ft. | 3,045 Sq. Ft. |
| Postal Code | 92253 | Garage | 3 |
| County | Riverside | Year Built | 2005 |
| Bed / Bath | 5 / 4 | Parking | 3 |
| Built In | 2005 | Status | Closed |
| Sold Date | 2024-10-04 |
INTERIOR FEATURES
| Has Laundry | Yes |
| Laundry Information | Individual Room |
| Has Fireplace | Yes |
| Fireplace Information | Gas, Great Room |
| Has Appliances | Yes |
| Kitchen Appliances | Gas Cooktop, Microwave, Self Cleaning Oven, Gas Oven, Gas Range, Vented Exhaust Fan, Water Purifier, Water Line to Refrigerator, Refrigerator, Disposal, Dishwasher, Gas Water Heater, Range Hood |
| Kitchen Information | Granite Counters |
| Kitchen Area | Breakfast Nook, Breakfast Counter / Bar, Dining Room |
| Has Heating | Yes |
| Heating Information | Central, Forced Air, Fireplace(s), Natural Gas |
| Room Information | Den, Guest/Maid's Quarters, Great Room, All Bedrooms Down, Walk-In Closet, Primary Suite, Main Floor Primary Bedroom, Main Floor Bedroom, Dressing Area |
| Has Cooling | Yes |
| Cooling Information | Central Air, Zoned, Dual |
| Flooring Information | Tile, Wood |
| InteriorFeatures Information | Bar, High Ceilings, Partially Furnished |
| Entry Level | 1 |
| Has Spa | No |
| SpaDescription | Heated, Private, In Ground |
| WindowFeatures | Double Pane Windows, Shutters |
| SecuritySafety | Card/Code Access, Gated Community |
| Bathroom Information | Vanity area, Jetted Tub, Shower, Separate tub and shower, Linen Closet/Storage |
EXTERIOR FEATURES
| FoundationDetails | Slab |
| Roof | Clay |
| Has Pool | Yes |
| Pool | In Ground, Pebble, Electric Heat, Salt Water, Private |
| Has Patio | Yes |
| Patio | Concrete, See Remarks, Deck |
| Has Fence | Yes |
| Fencing | Block |
| Has Sprinklers | Yes |
WALKSCORE
MAP
MORTGAGE CALCULATOR
- Principal & Interest:
- Property Tax: $995
- Home Insurance:$119
- HOA Fees:$202
- Mortgage Insurance:
PRICE HISTORY
| Date | Event | Price |
| 06/29/2024 | Active | $990,000 |

Topfind Realty
REALTOR®
(844)-333-8033
Questions? Contact today.
Interested in buying or selling a home similar to 78330 Via Dijon?
La Quinta Similar Properties
Listing provided courtesy of Kurt Penn, Grossman Real Estate. Based on information from California Regional Multiple Listing Service, Inc. as of #Date#. This information is for your personal, non-commercial use and may not be used for any purpose other than to identify prospective properties you may be interested in purchasing. Display of MLS data is usually deemed reliable but is NOT guaranteed accurate by the MLS. Buyers are responsible for verifying the accuracy of all information and should investigate the data themselves or retain appropriate professionals. Information from sources other than the Listing Agent may have been included in the MLS data. Unless otherwise specified in writing, Broker/Agent has not and will not verify any information obtained from other sources. The Broker/Agent providing the information contained herein may or may not have been the Listing and/or Selling Agent.
