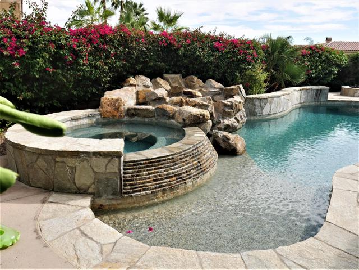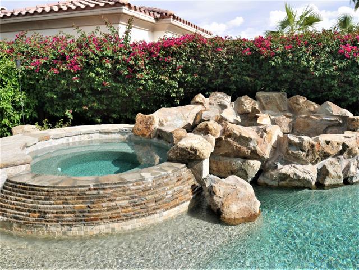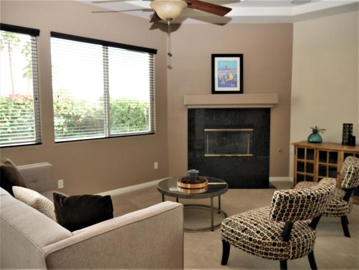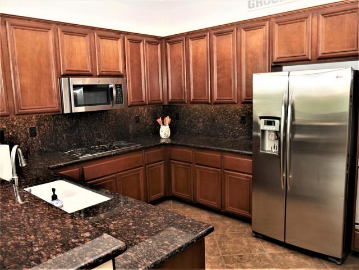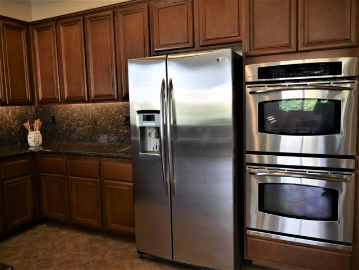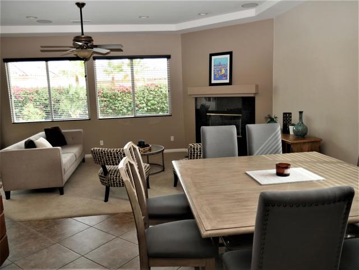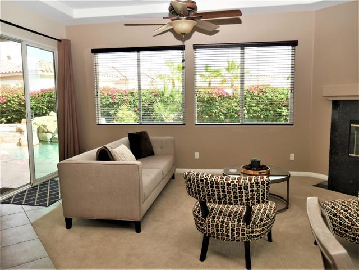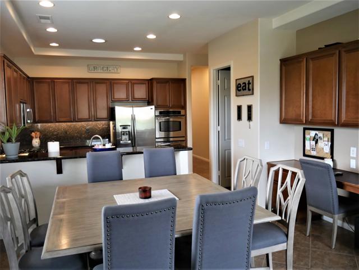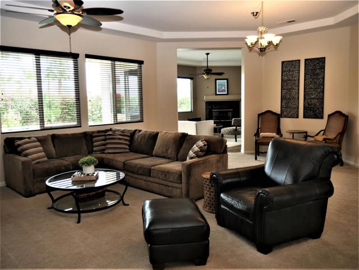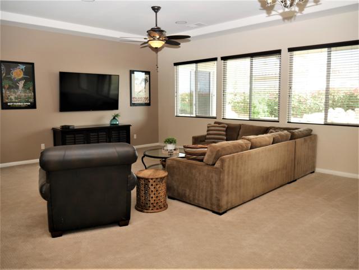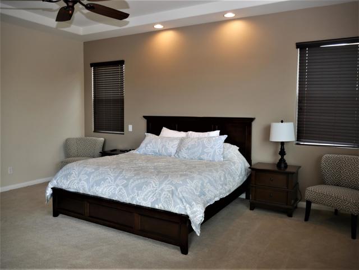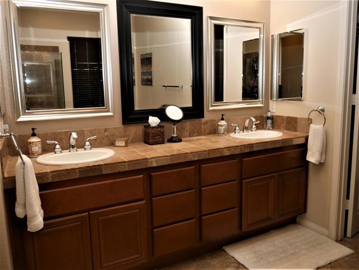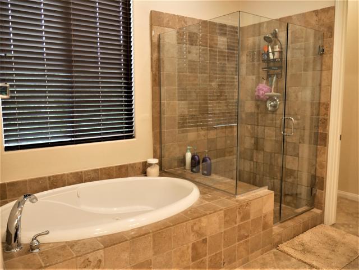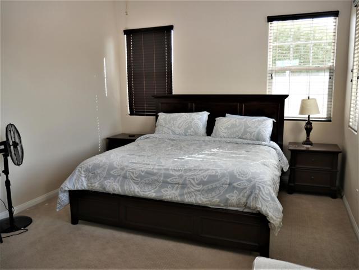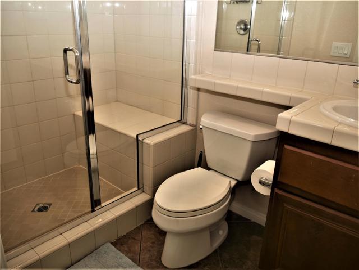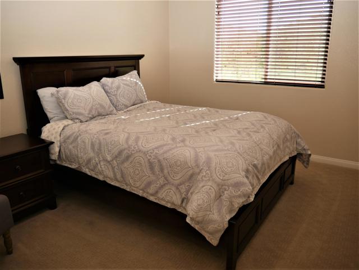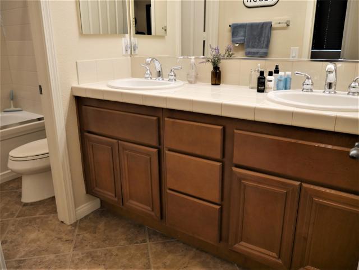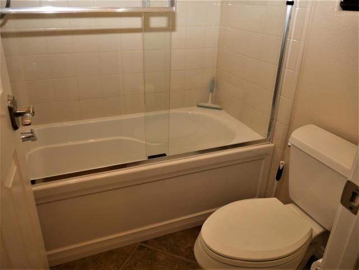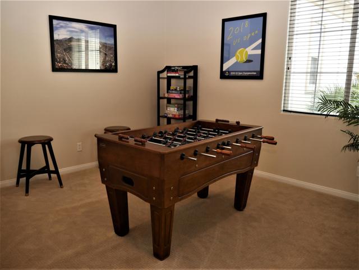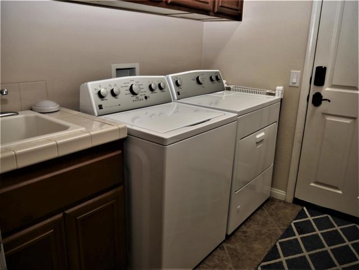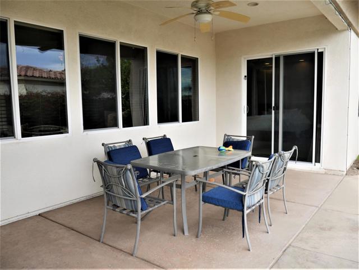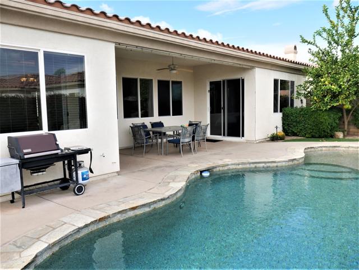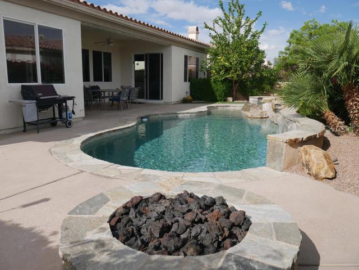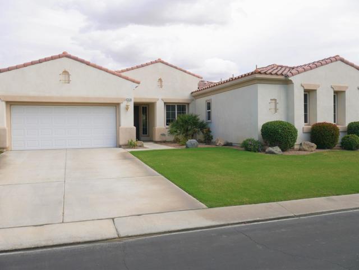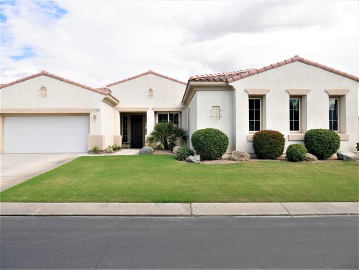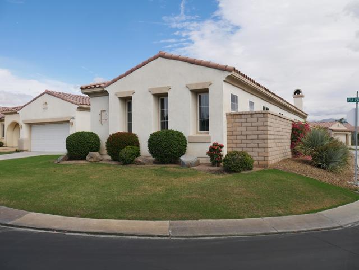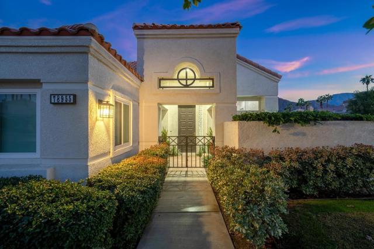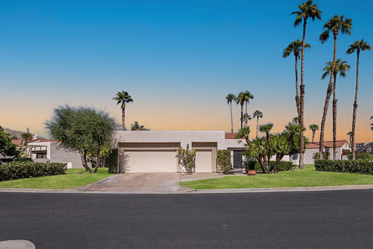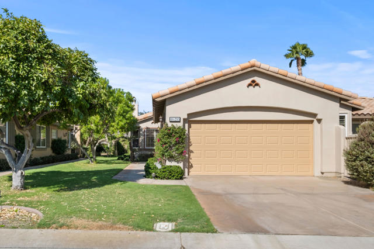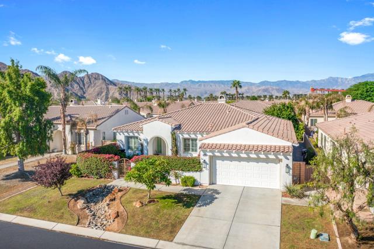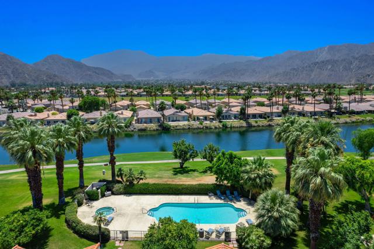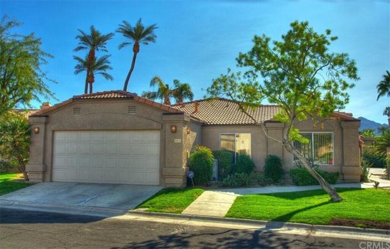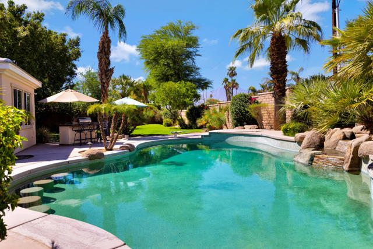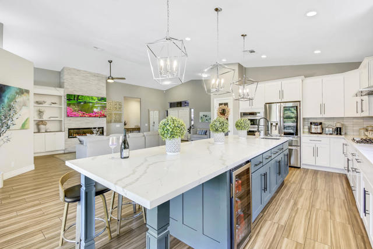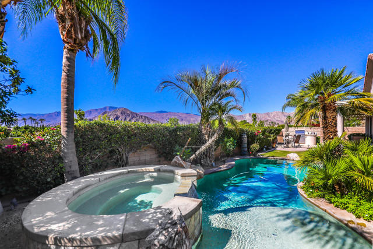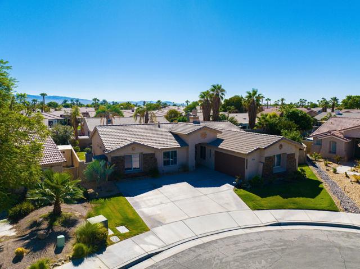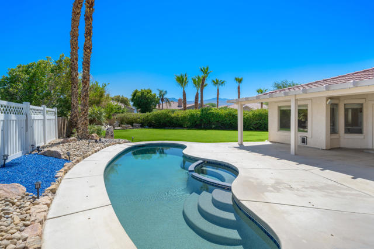78350 Via Pavion
La Quinta, CA 92253
Sold
This single level 4 bedroom plus den home boasts curb appeal and style. The lushly landscaped yard features a private pool with a cascading spa, waterfall and natural flagstone accents. The pool also features swim jets for maximum exercise and utility. The lushly landscaped yard with extensive patio area features a covered area with east facing exposure. An entertainer's kitchen features slab granite counters, stainless appliances and is open to the family room. The family room features a fireplace and direct access to the outdoor entertainment area. The family room and living room has pool/spa exposure. The interior features volume ceilings, ceiling fans and more. Decorated in warm, neutral colors. Furnishings available under separate contract. Great bedroom separation. Master suite is located opposite the guest bedrooms. A den is off the entrance and can be utilized for multiple purposes. The pool/spa features a newer pump and heater. This home has been well maintained and it shows. La Quinta Del Oro is gated and secure. Low HOA includes internet. Close to shopping, restaurants and the freeway. Close to the Indian Wells Tennis Gardens. Located in the desirable Desert Sands Unified School District. Located in the Imperial Irrigation District for lower cost electric service.
PROPERTY INFORMATION
| MLS # | 219086709DA | Lot Size | 8,276 Sq. Ft. |
| HOA Fees | $150/Monthly | Property Type | Single Family Residence |
| Price | $ 799,000
Price Per SqFt: $ 262 |
DOM | 989 Days |
| Address | 78350 Via Pavion | Type | Residential |
| City | La Quinta | Sq.Ft. | 3,050 Sq. Ft. |
| Postal Code | 92253 | Garage | 2 |
| County | Riverside | Year Built | 2005 |
| Bed / Bath | 5 / 2.5 | Parking | 2 |
| Built In | 2005 | Status | Closed |
| Sold Date | 2022-12-22 |
INTERIOR FEATURES
| Has Laundry | Yes |
| Laundry Information | Individual Room |
| Has Fireplace | Yes |
| Fireplace Information | Decorative, See Through, Gas Starter, Family Room |
| Has Appliances | Yes |
| Kitchen Appliances | Microwave, Refrigerator, Disposal, Dishwasher, Gas Water Heater |
| Kitchen Information | Granite Counters |
| Kitchen Area | Breakfast Counter / Bar, In Living Room, Dining Room |
| Has Heating | Yes |
| Heating Information | Forced Air, Natural Gas |
| Room Information | Den, Living Room, Family Room |
| Has Cooling | Yes |
| Cooling Information | Central Air |
| Flooring Information | Carpet, Tile |
| InteriorFeatures Information | High Ceilings, Recessed Lighting |
| Has Spa | No |
| SpaDescription | Heated, Private, Gunite |
| SecuritySafety | Card/Code Access, Gated Community |
EXTERIOR FEATURES
| Has Pool | Yes |
| Pool | Waterfall, In Ground, Electric Heat, Exercise Pool |
| Has Patio | Yes |
| Patio | Covered |
| Has Fence | Yes |
| Fencing | Masonry |
| Has Sprinklers | Yes |
WALKSCORE
MAP
MORTGAGE CALCULATOR
- Principal & Interest:
- Property Tax: $852
- Home Insurance:$119
- HOA Fees:$150
- Mortgage Insurance:
PRICE HISTORY
| Date | Event | Price |
| 12/22/2022 | Closed | $780,000 |
| 11/02/2022 | Closed | $799,000 |
| 11/01/2022 | Listed | $799,000 |

Topfind Realty
REALTOR®
(844)-333-8033
Questions? Contact today.
Interested in buying or selling a home similar to 78350 Via Pavion?
La Quinta Similar Properties
Listing provided courtesy of Linda Langman, Bennion Deville Homes. Based on information from California Regional Multiple Listing Service, Inc. as of #Date#. This information is for your personal, non-commercial use and may not be used for any purpose other than to identify prospective properties you may be interested in purchasing. Display of MLS data is usually deemed reliable but is NOT guaranteed accurate by the MLS. Buyers are responsible for verifying the accuracy of all information and should investigate the data themselves or retain appropriate professionals. Information from sources other than the Listing Agent may have been included in the MLS data. Unless otherwise specified in writing, Broker/Agent has not and will not verify any information obtained from other sources. The Broker/Agent providing the information contained herein may or may not have been the Listing and/or Selling Agent.
