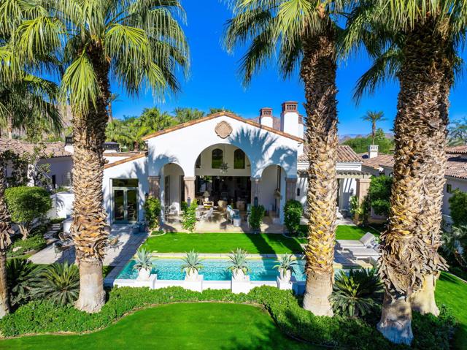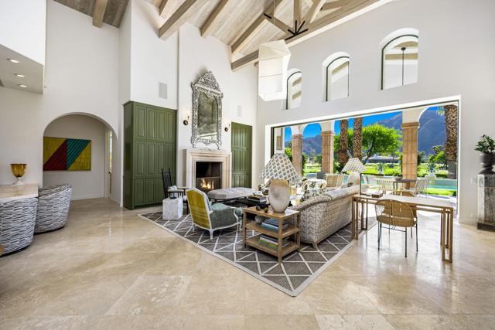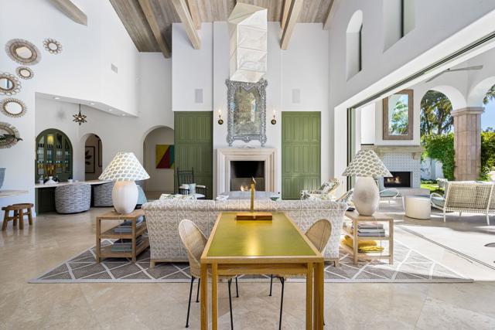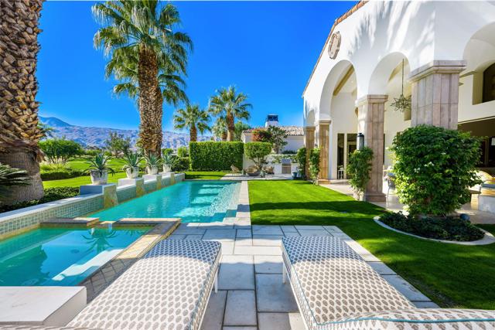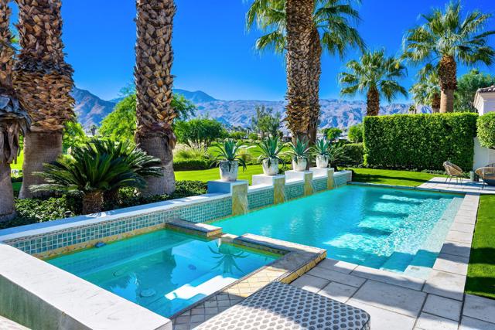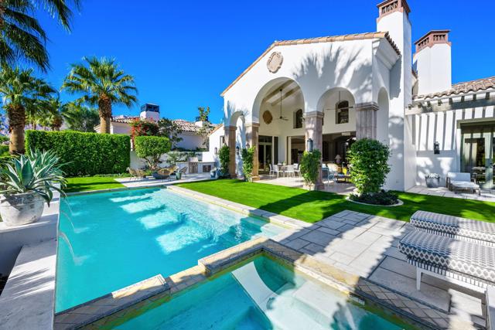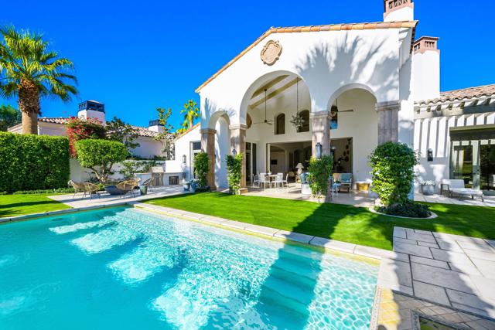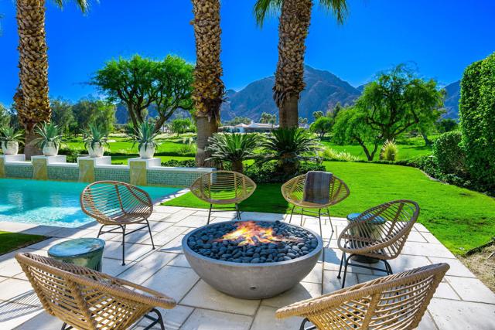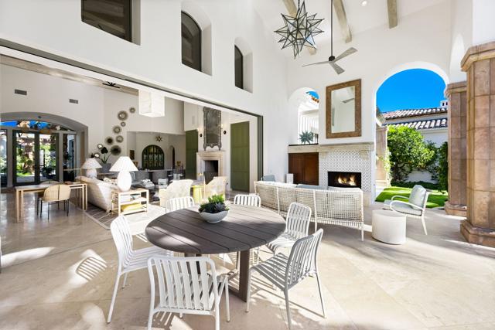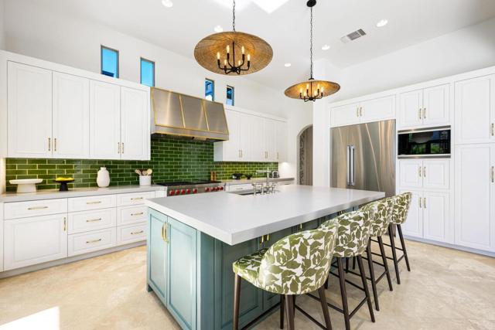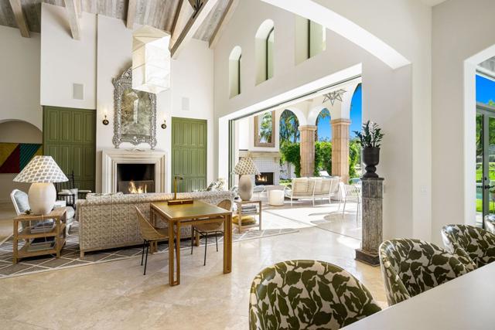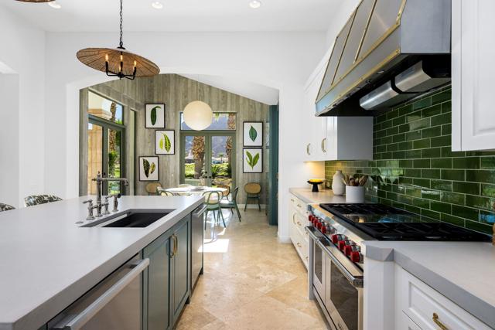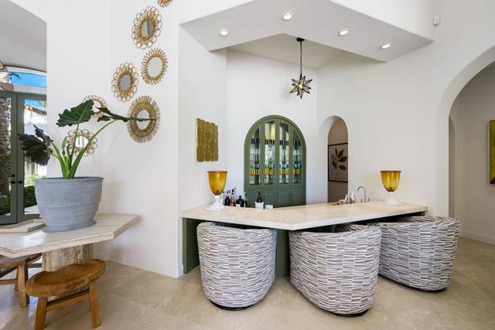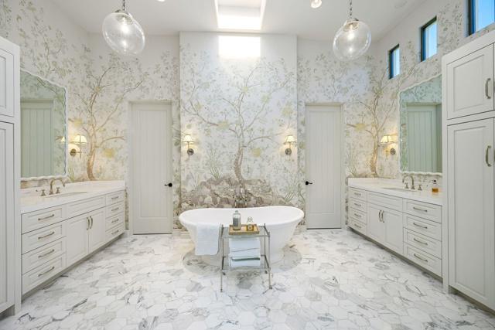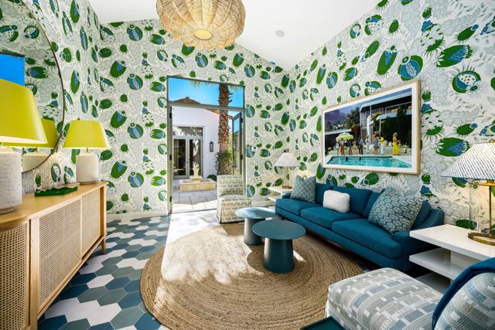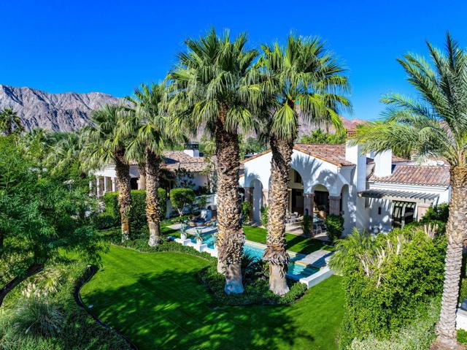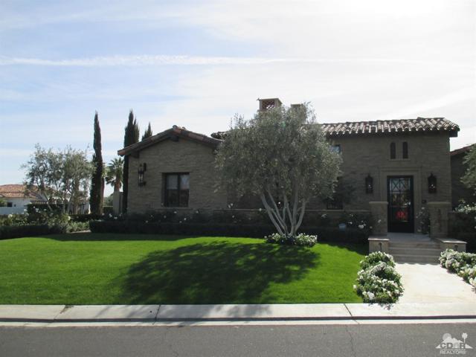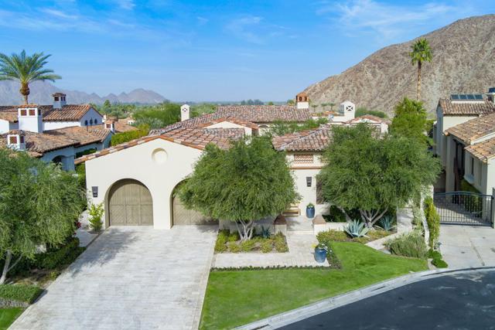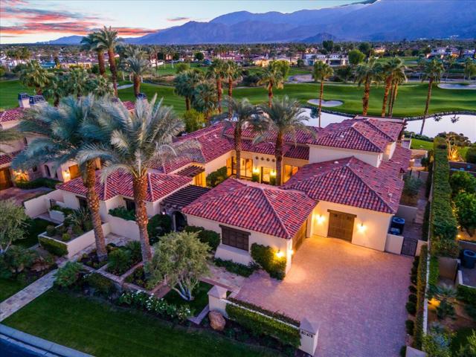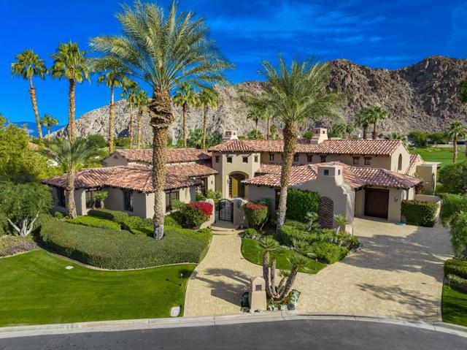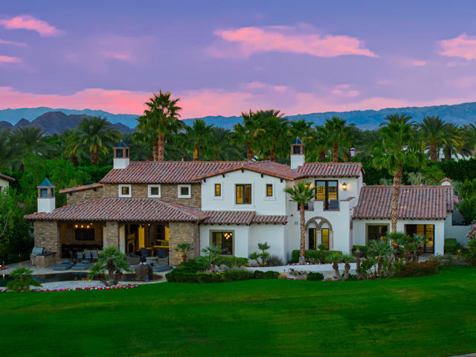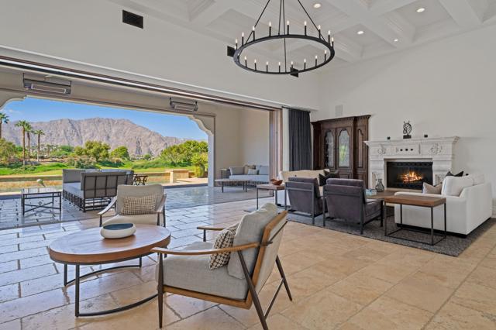78351 Deacon Drive
La Quinta, CA 92253
A One-of-a-Kind Masterpiece in La Quinta! Designed by renowned interior designer Ashley Whittaker, this exceptional home has been meticulously transformed, with every detail thoughtfully curated. From creative wallpaper choices to stunning stonework and top-of-the-line appliances, no surface has been left untouched. The expansive open great room features a custom sit-down bar, formal dining area, and a gourmet kitchen with a center island and dining nook--perfect for both everyday living and entertaining. The space flows seamlessly through pocket doors to an outdoor loggia with soaring ceilings, a cozy fireplace, and an inviting outdoor living room. Enjoy breathtaking views of the south-facing mountains while overlooking the 4th fairway at Tradition --a true golfer's paradise and an unparalleled backdrop for everyday living. Step outside to your private resort-style oasis: a custom pool and spa with cascading waterfalls, a built-in BBQ center, and a stylish fire pit. The spacious primary suite offers a tranquil retreat with custom fireplace, while the spa-inspired bathroom boasts a soaking tub, dual vanities, a luxurious walk-in shower, and dual closets. A cozy office with custom built-ins overlooks a serene courtyard fountain - the perfect space for productivity or relaxation. Guests will be pampered with two additional suites, each featuring ensuite bathrooms, plus a detached Casita offering a living room, bedroom, and ensuite bath for added comfort. Offered Unfurnished.
PROPERTY INFORMATION
| MLS # | 219119816DA | Lot Size | 16,117 Sq. Ft. |
| HOA Fees | $690/Monthly | Property Type | Single Family Residence |
| Price | $ 4,995,000
Price Per SqFt: $ 1,016 |
DOM | 251 Days |
| Address | 78351 Deacon Drive | Type | Residential |
| City | La Quinta | Sq.Ft. | 4,917 Sq. Ft. |
| Postal Code | 92253 | Garage | 3 |
| County | Riverside | Year Built | 2003 |
| Bed / Bath | 4 / 4.5 | Parking | 3 |
| Built In | 2003 | Status | Active |
INTERIOR FEATURES
| Has Laundry | Yes |
| Laundry Information | Individual Room |
| Has Fireplace | Yes |
| Fireplace Information | Decorative, Outside, Primary Bedroom, Great Room |
| Has Appliances | Yes |
| Kitchen Appliances | Ice Maker, Refrigerator, Dishwasher, Gas Cooktop, Range Hood |
| Kitchen Area | Breakfast Nook, Dining Room |
| Has Heating | Yes |
| Heating Information | Central |
| Room Information | Guest/Maid's Quarters, Primary Suite, Walk-In Closet |
| Has Cooling | Yes |
| Cooling Information | Central Air |
| Flooring Information | Stone |
| InteriorFeatures Information | Beamed Ceilings |
| Has Spa | No |
| SpaDescription | Heated, In Ground |
| WindowFeatures | Drapes, Shutters |
| SecuritySafety | 24 Hour Security, Gated Community |
| Bathroom Information | Vanity area |
EXTERIOR FEATURES
| FoundationDetails | Slab |
| Roof | Clay |
| Has Pool | Yes |
| Pool | In Ground, Electric Heat |
| Has Fence | Yes |
| Fencing | Stucco Wall |
| Has Sprinklers | Yes |
WALKSCORE
MAP
MORTGAGE CALCULATOR
- Principal & Interest:
- Property Tax: $5,328
- Home Insurance:$119
- HOA Fees:$690
- Mortgage Insurance:
PRICE HISTORY
| Date | Event | Price |
| 11/11/2024 | Listed | $4,995,000 |

Topfind Realty
REALTOR®
(844)-333-8033
Questions? Contact today.
Use a Topfind agent and receive a cash rebate of up to $49,950
Listing provided courtesy of Bill Albers, Tradition Properties. Based on information from California Regional Multiple Listing Service, Inc. as of #Date#. This information is for your personal, non-commercial use and may not be used for any purpose other than to identify prospective properties you may be interested in purchasing. Display of MLS data is usually deemed reliable but is NOT guaranteed accurate by the MLS. Buyers are responsible for verifying the accuracy of all information and should investigate the data themselves or retain appropriate professionals. Information from sources other than the Listing Agent may have been included in the MLS data. Unless otherwise specified in writing, Broker/Agent has not and will not verify any information obtained from other sources. The Broker/Agent providing the information contained herein may or may not have been the Listing and/or Selling Agent.






