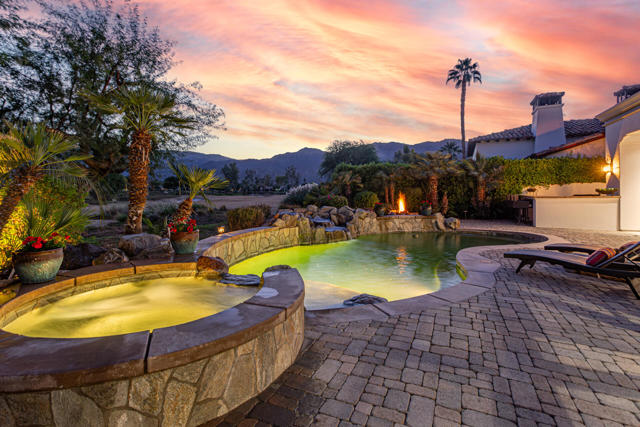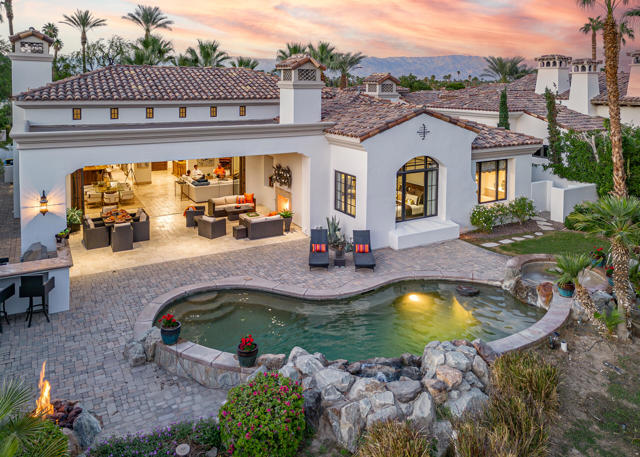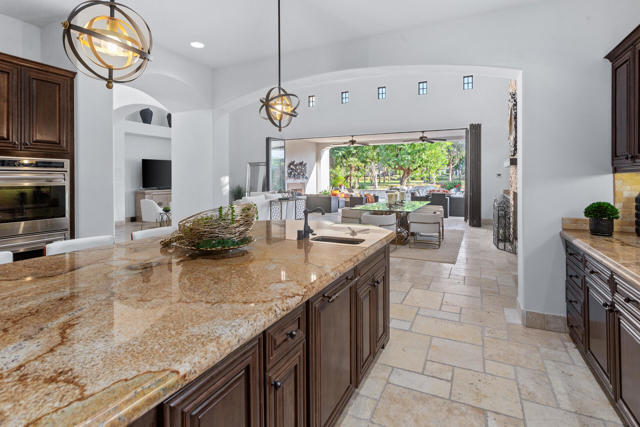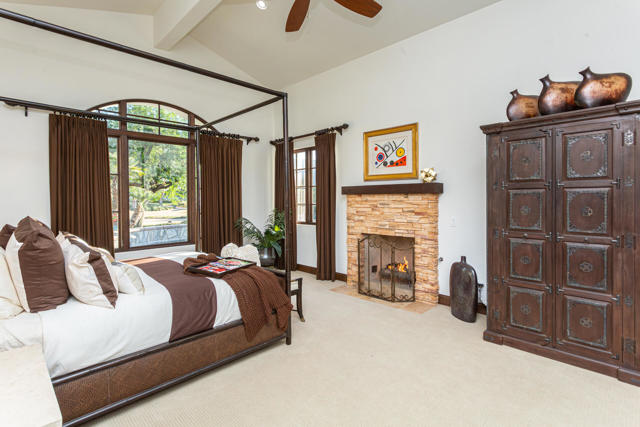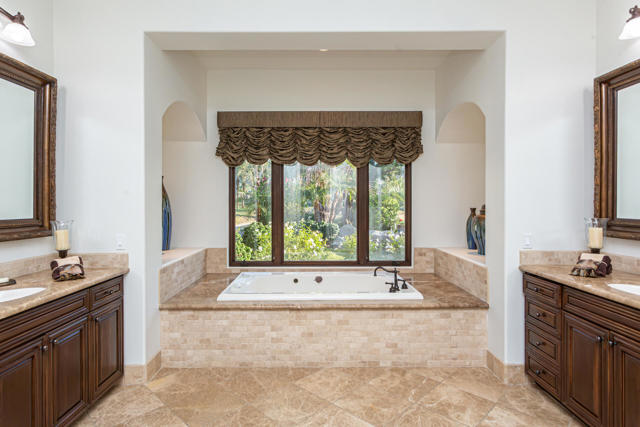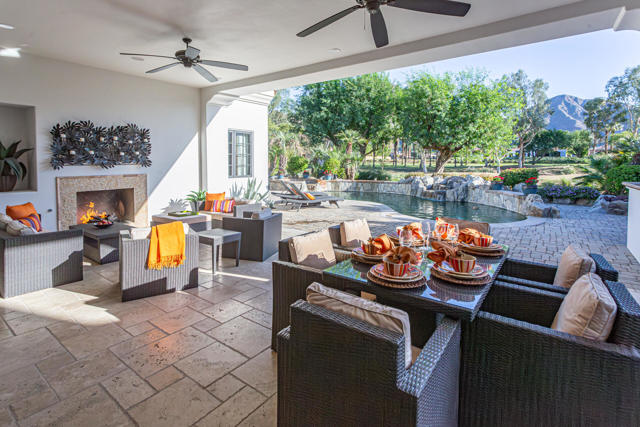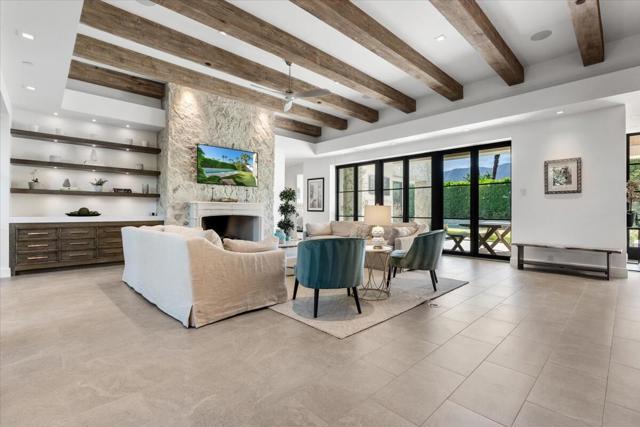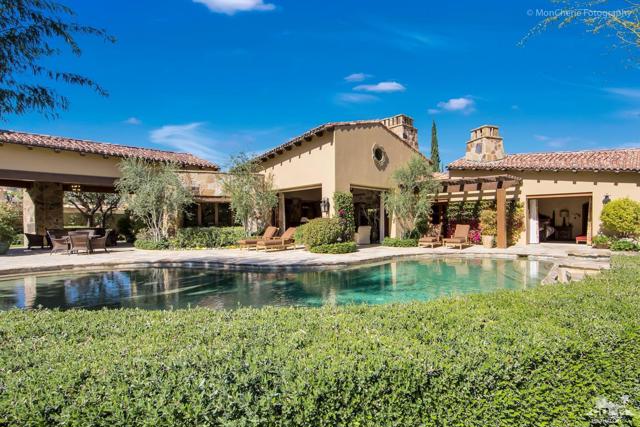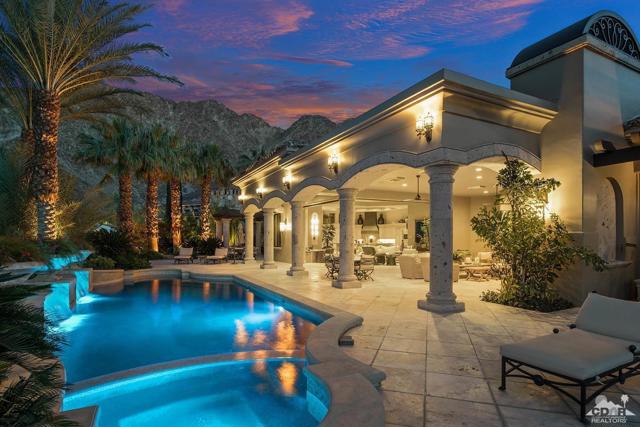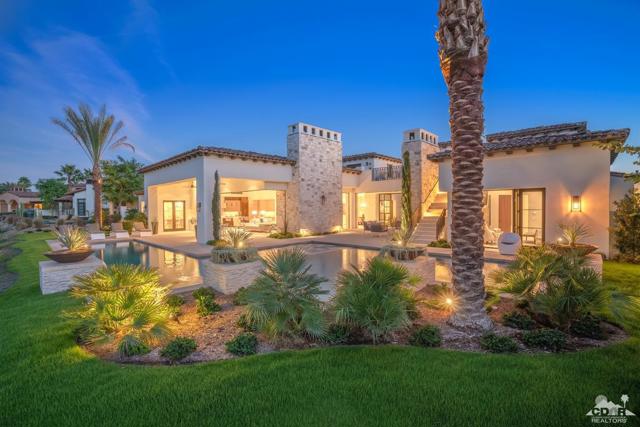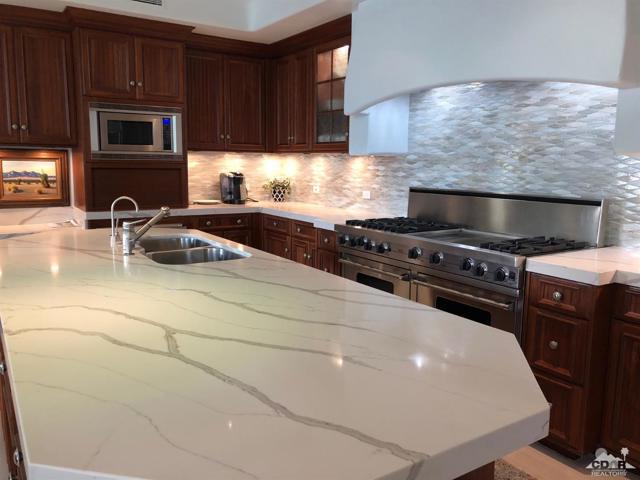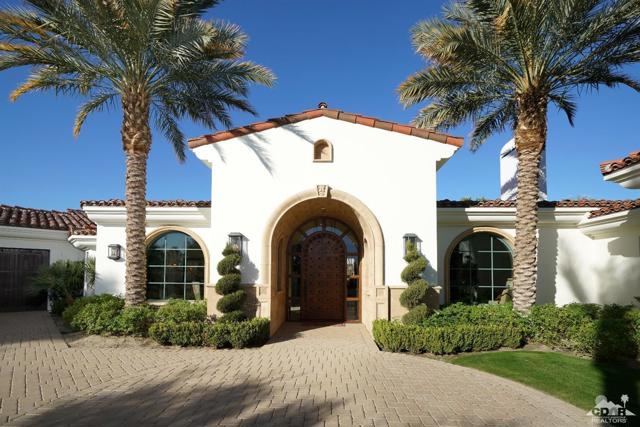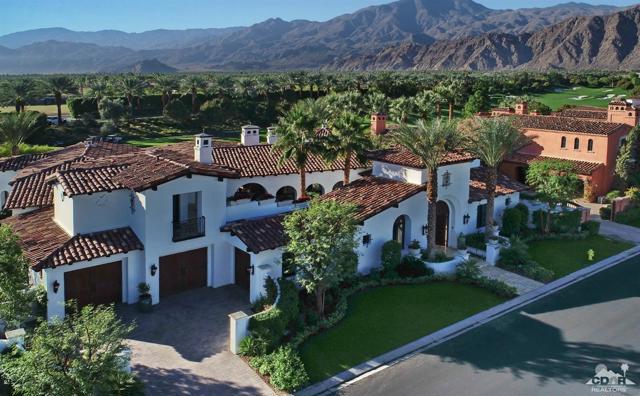78431 Deacon Drive
La Quinta, CA 92253
Your new home awaits at the prestigious Tradition Golf Club. A splendid retreat ideally positioned along the 4th hole, nestled amidst the awe-inspiring Santa Rosa Mountains, it boasts captivating south-facing panoramic vistas. As you arrive, an enchanting courtyard fountain beckons, leading you into a home where unparalleled living awaits. The open-concept living space seamlessly blends with the backyard's natural beauty, creating a private sanctuary. This outdoor oasis features a tranquil pebble-tec pool, spa, an expansive covered patio with a fireplace, and a fire pit, perfect for sunset evenings. For outdoor cooking, the BBQ island boasts a Viking grill. The open-concept design of this home caters to spacious living, dining, and family areas, all centered around the top-of-the-line kitchen. This culinary haven boasts stainless steel appliances, including a Wolf range, two dishwashers, and two sinks with garbage disposals. Adorned with split-face textural stone, an oversized granite slab island, and a temperature-controlled wine cellar, it's a culinary enthusiast's dream. This residence includes 4 ensuite bedrooms and a private office. The primary suite is a tranquil retreat with a spacious bedroom, spa-like bathroom, and a custom walk-in closet. Guests will adore the serenity of the detached courtyard casita. This home epitomizes unmatched sophistication, seamlessly merging natural beauty with comfort. Call now to schedule a viewing.
PROPERTY INFORMATION
| MLS # | 219119081DA | Lot Size | 13,939 Sq. Ft. |
| HOA Fees | $550/Monthly | Property Type | Single Family Residence |
| Price | $ 3,350,000
Price Per SqFt: $ 811 |
DOM | 388 Days |
| Address | 78431 Deacon Drive | Type | Residential |
| City | La Quinta | Sq.Ft. | 4,131 Sq. Ft. |
| Postal Code | 92253 | Garage | 3 |
| County | Riverside | Year Built | 2006 |
| Bed / Bath | 4 / 4.5 | Parking | 6 |
| Built In | 2006 | Status | Active |
INTERIOR FEATURES
| Has Laundry | Yes |
| Laundry Information | Individual Room |
| Has Fireplace | Yes |
| Fireplace Information | Fire Pit, Gas, Outside, Great Room, Primary Bedroom, Patio |
| Has Appliances | Yes |
| Kitchen Appliances | Convection Oven, Disposal, Electric Oven, Gas Cooktop, Ice Maker, Microwave, Refrigerator, Self Cleaning Oven, Gas Water Heater, Range Hood |
| Kitchen Information | Granite Counters, Kitchen Island |
| Kitchen Area | Breakfast Counter / Bar, In Living Room |
| Has Heating | Yes |
| Heating Information | Central, Fireplace(s), Forced Air, Zoned, Natural Gas |
| Room Information | Guest/Maid's Quarters, Den, Formal Entry, Great Room, Walk-In Pantry, Wine Cellar, Retreat, Primary Suite, Walk-In Closet |
| Has Cooling | Yes |
| Cooling Information | Central Air, Zoned |
| Flooring Information | Carpet, Stone |
| InteriorFeatures Information | High Ceilings, Open Floorplan, Storage |
| DoorFeatures | Sliding Doors |
| Entry Level | 1 |
| Has Spa | No |
| SpaDescription | Heated, Private, In Ground |
| WindowFeatures | Double Pane Windows, Screens |
| SecuritySafety | 24 Hour Security, Gated Community |
| Bathroom Information | Vanity area, Separate tub and shower, Tile Counters |
EXTERIOR FEATURES
| FoundationDetails | Slab |
| Roof | Clay |
| Has Pool | Yes |
| Pool | In Ground, Pebble, Electric Heat, Private, Waterfall |
| Has Patio | Yes |
| Patio | Covered |
| Has Fence | Yes |
| Fencing | Block, Stucco Wall |
| Has Sprinklers | Yes |
WALKSCORE
MAP
MORTGAGE CALCULATOR
- Principal & Interest:
- Property Tax: $3,573
- Home Insurance:$119
- HOA Fees:$550
- Mortgage Insurance:
PRICE HISTORY
| Date | Event | Price |
| 10/29/2024 | Listed | $3,350,000 |

Topfind Realty
REALTOR®
(844)-333-8033
Questions? Contact today.
Use a Topfind agent and receive a cash rebate of up to $33,500
Listing provided courtesy of Nicole Dibble, Keller Williams Luxury Homes. Based on information from California Regional Multiple Listing Service, Inc. as of #Date#. This information is for your personal, non-commercial use and may not be used for any purpose other than to identify prospective properties you may be interested in purchasing. Display of MLS data is usually deemed reliable but is NOT guaranteed accurate by the MLS. Buyers are responsible for verifying the accuracy of all information and should investigate the data themselves or retain appropriate professionals. Information from sources other than the Listing Agent may have been included in the MLS data. Unless otherwise specified in writing, Broker/Agent has not and will not verify any information obtained from other sources. The Broker/Agent providing the information contained herein may or may not have been the Listing and/or Selling Agent.
