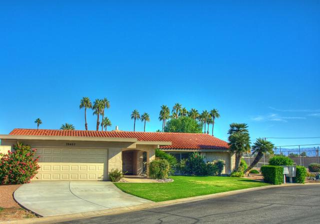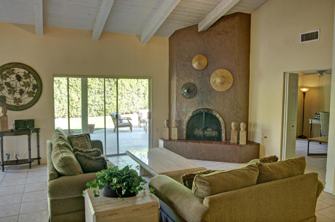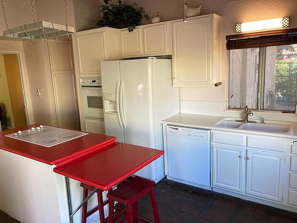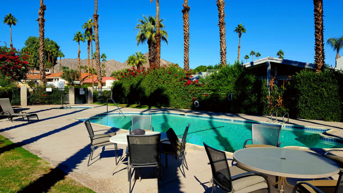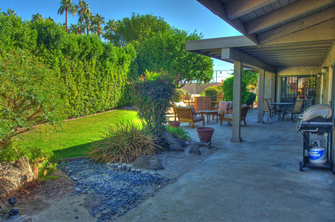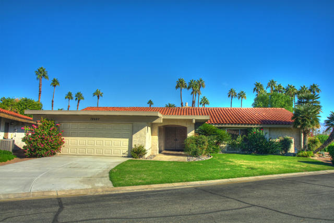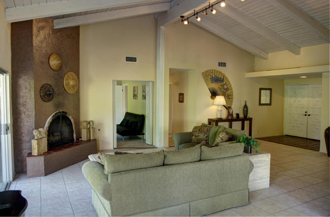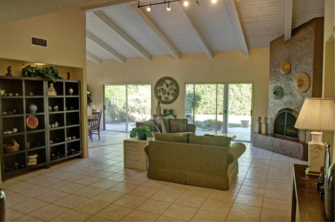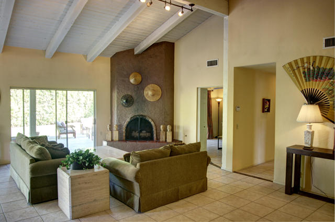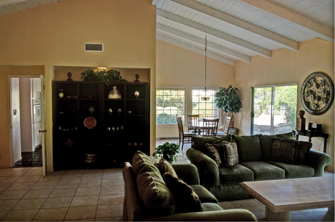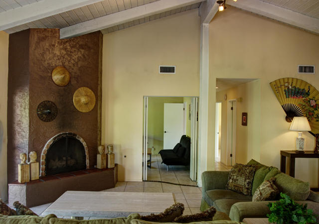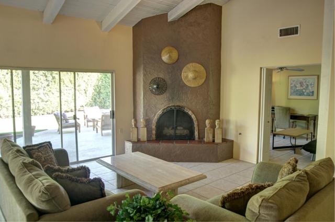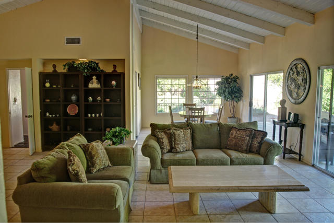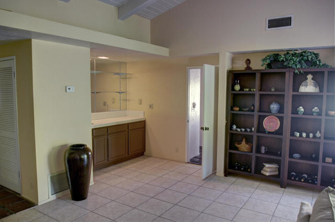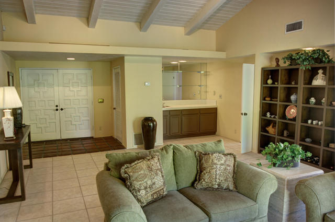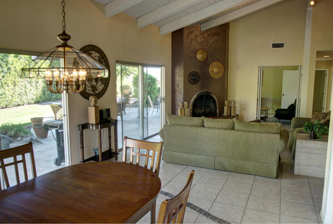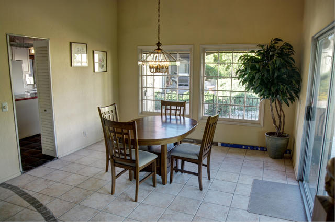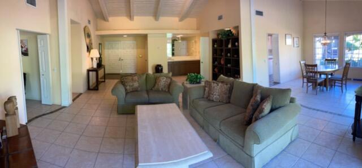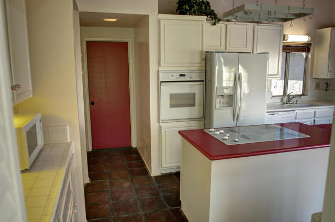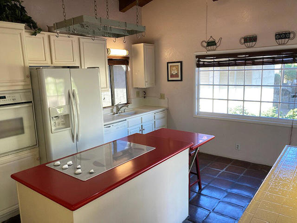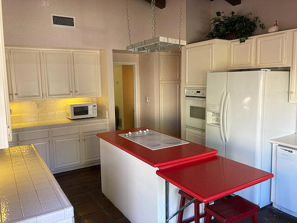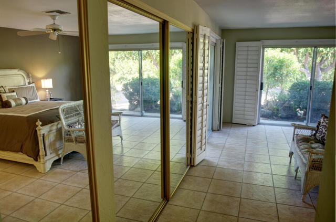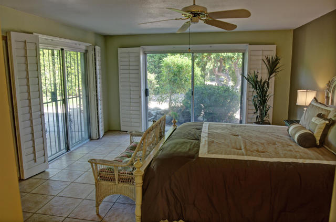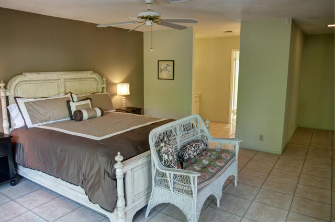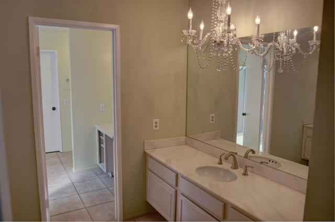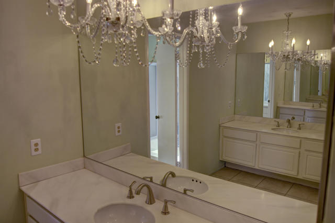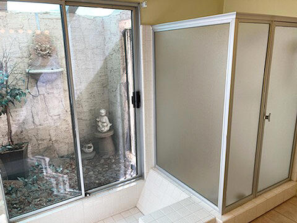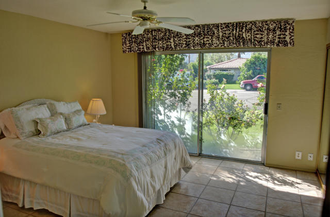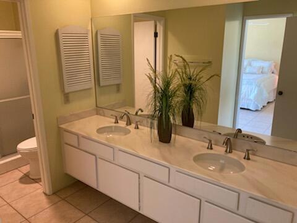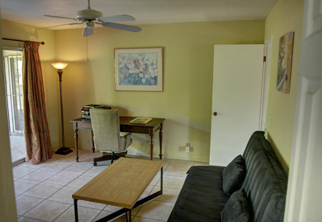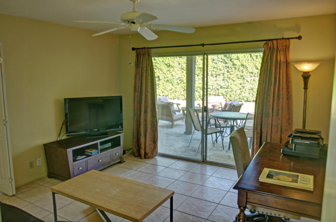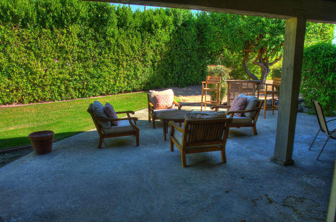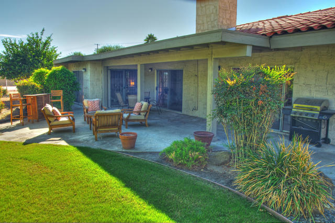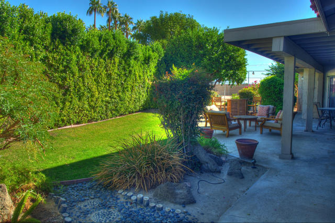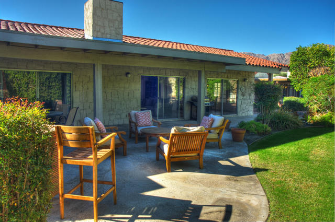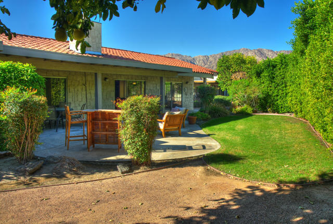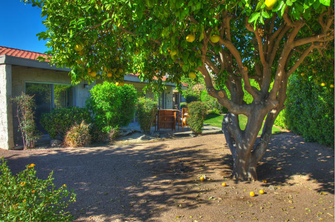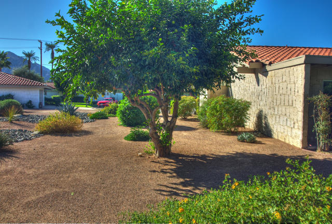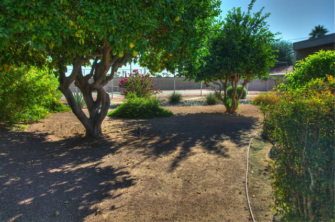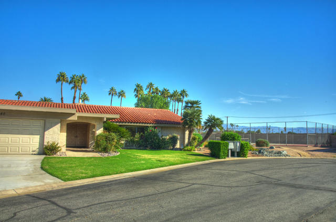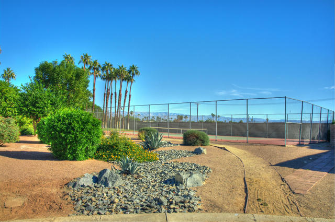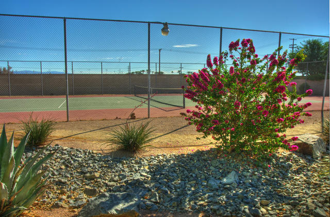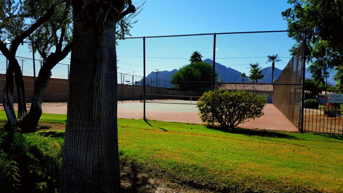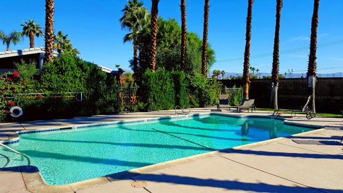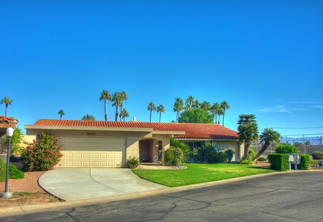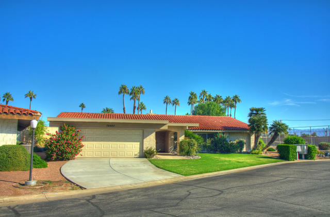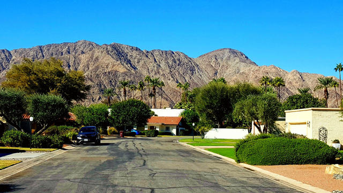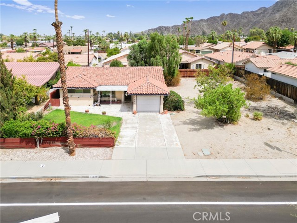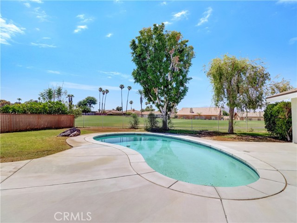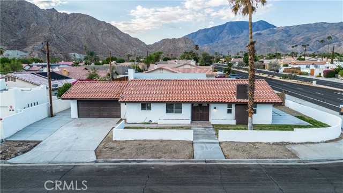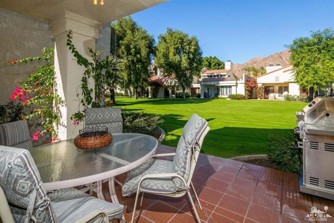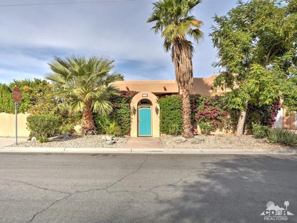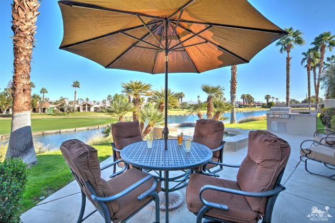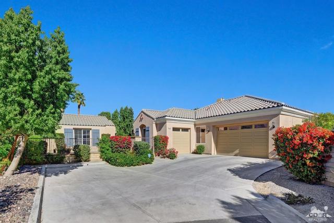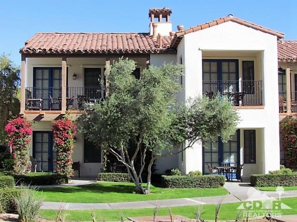78460 Calle Felipe
La Quinta, CA 92253
Sold
Welcome to the scenic desert community of Montero Estates at La Quinta Country Club. Located on a private cul-de-sac is this unique desert property, with 3 bedrooms, 2 bathrooms, and 2,091 sq. ft. of living space. Step inside to the open living room that features soaring wood-beam ceilings, tile floors, textured interior walls, raised fireplace, wet bar and separate dining area. The kitchen has an electric island cook-top, Saltillo pavers, white cabinets with convenient pull-out shelves, and loads of storage. The oversized master suite has tile floors, 2 large closets, and 2 sets of sliders that open to the private backyard. The spacious master bath has separate dual vanities, sunken tub, step-in shower, and atrium for natural light. The 2nd bedroom has sliders that open to south mountain views, and has direct access to the 2nd bathroom, with dual vanities and step-in shower. The 3rd bedroom is currently being used as an office/media room. There's also an attached 2-car garage with a laundry area. Outside, enjoy the scent of citrus trees and roses while relaxing from the comfort of the large covered patio. Other highlights include lush gardens, adjacent greenbelt tennis courts and community pool. This distinctive desert home offers up spectacular Desert living at an affordable price. And don't forget you're only minutes away from Old Town La Quinta, art festivals, fabulous dining, golf, hiking, biking and the Indian Wells Tennis Gardens.
PROPERTY INFORMATION
| MLS # | 219070022DA | Lot Size | 7,841 Sq. Ft. |
| HOA Fees | $395/Monthly | Property Type | Single Family Residence |
| Price | $ 475,000
Price Per SqFt: $ 227 |
DOM | 1479 Days |
| Address | 78460 Calle Felipe | Type | Residential |
| City | La Quinta | Sq.Ft. | 2,091 Sq. Ft. |
| Postal Code | 92253 | Garage | 2 |
| County | Riverside | Year Built | 1978 |
| Bed / Bath | 3 / 1 | Parking | 2 |
| Built In | 1978 | Status | Closed |
| Sold Date | 2021-12-20 |
INTERIOR FEATURES
| Has Laundry | Yes |
| Laundry Information | In Garage |
| Has Fireplace | Yes |
| Fireplace Information | Raised Hearth, Living Room |
| Has Appliances | Yes |
| Kitchen Appliances | Dishwasher, Electric Cooktop, Electric Oven, Refrigerator |
| Kitchen Information | Kitchen Island, Tile Counters |
| Kitchen Area | Dining Room |
| Has Heating | Yes |
| Heating Information | Central |
| Room Information | Living Room, Main Floor Bedroom, Retreat, Main Floor Primary Bedroom |
| Has Cooling | Yes |
| Cooling Information | Central Air |
| Flooring Information | Tile |
| InteriorFeatures Information | Beamed Ceilings, Track Lighting, High Ceilings |
| DoorFeatures | Double Door Entry, Sliding Doors |
| Has Spa | No |
| SpaDescription | Community, In Ground |
| WindowFeatures | Blinds |
| SecuritySafety | Automatic Gate, Gated Community |
| Bathroom Information | Separate tub and shower, Tile Counters, Shower |
EXTERIOR FEATURES
| Roof | Tile |
| Has Pool | Yes |
| Pool | In Ground, Community |
| Has Patio | Yes |
| Patio | Covered, Concrete |
| Has Sprinklers | Yes |
WALKSCORE
MAP
MORTGAGE CALCULATOR
- Principal & Interest:
- Property Tax: $507
- Home Insurance:$119
- HOA Fees:$394.8
- Mortgage Insurance:
PRICE HISTORY
| Date | Event | Price |
| 12/20/2021 | Pending | $475,000 |
| 12/19/2021 | Listed | $462,000 |
| 11/26/2021 | Active Under Contract | $475,000 |
| 11/06/2021 | Listed | $475,000 |

Topfind Realty
REALTOR®
(844)-333-8033
Questions? Contact today.
Interested in buying or selling a home similar to 78460 Calle Felipe?
La Quinta Similar Properties
Listing provided courtesy of Diane Busch, Coldwell Banker Realty. Based on information from California Regional Multiple Listing Service, Inc. as of #Date#. This information is for your personal, non-commercial use and may not be used for any purpose other than to identify prospective properties you may be interested in purchasing. Display of MLS data is usually deemed reliable but is NOT guaranteed accurate by the MLS. Buyers are responsible for verifying the accuracy of all information and should investigate the data themselves or retain appropriate professionals. Information from sources other than the Listing Agent may have been included in the MLS data. Unless otherwise specified in writing, Broker/Agent has not and will not verify any information obtained from other sources. The Broker/Agent providing the information contained herein may or may not have been the Listing and/or Selling Agent.
