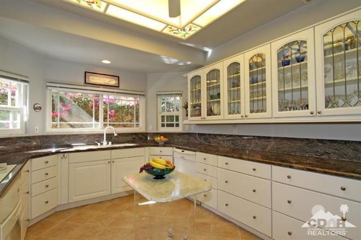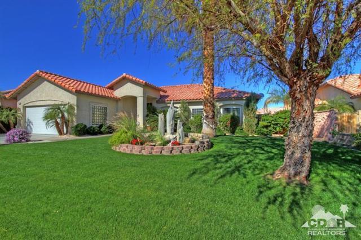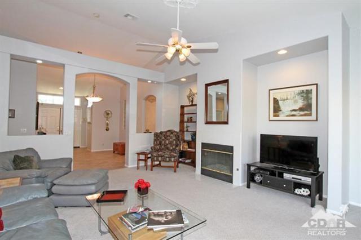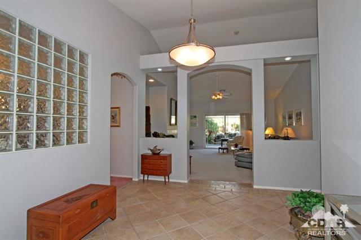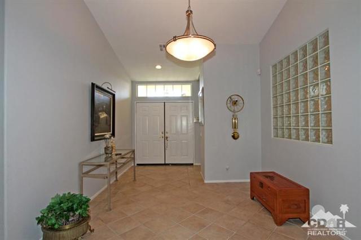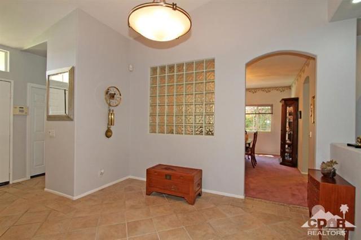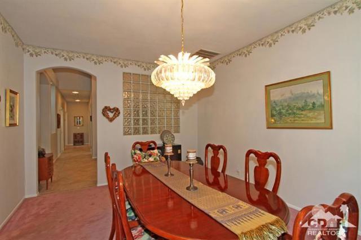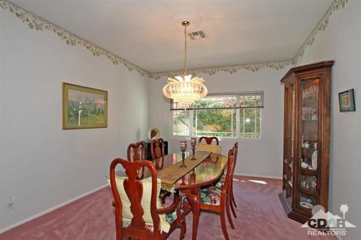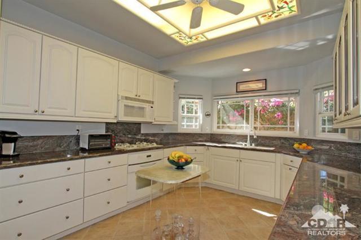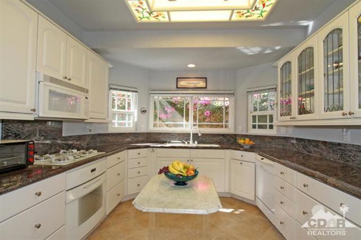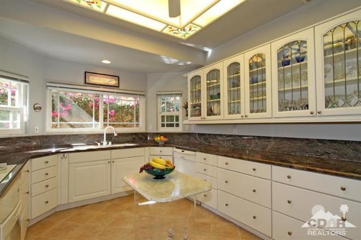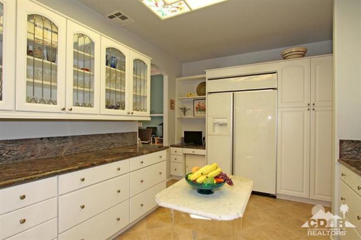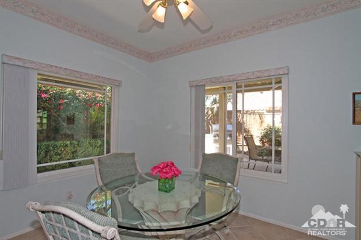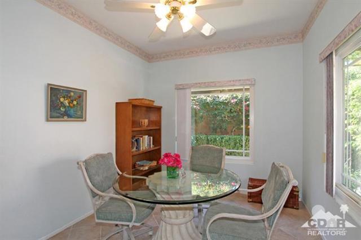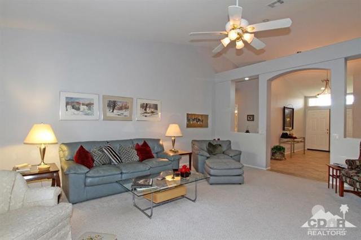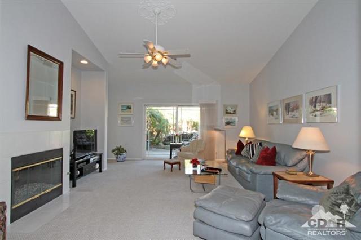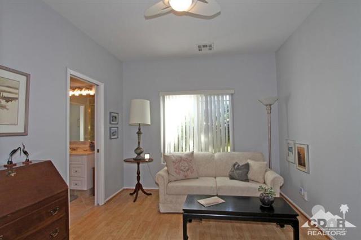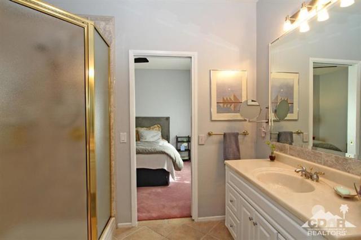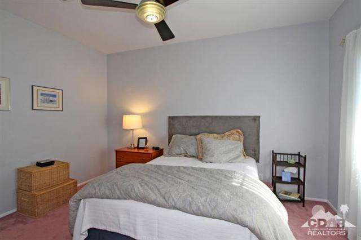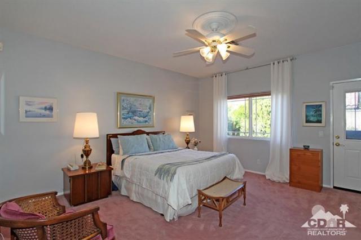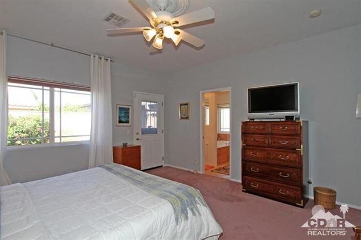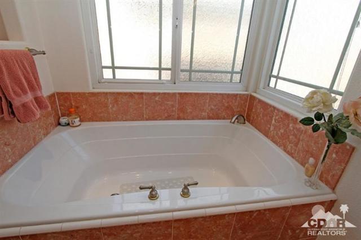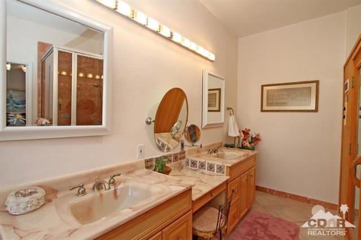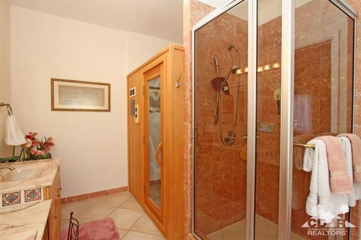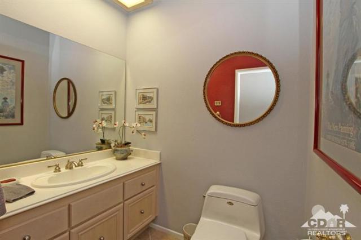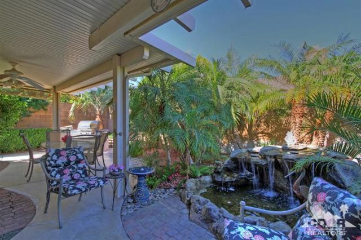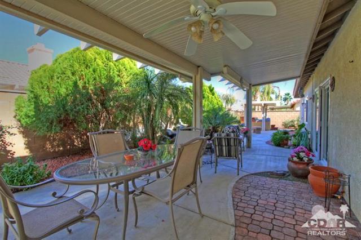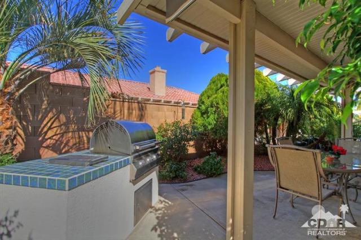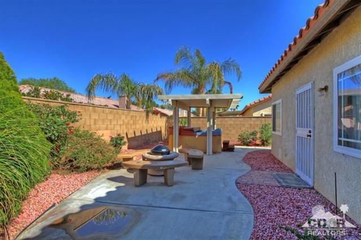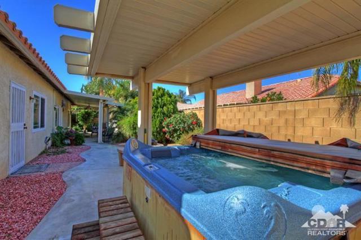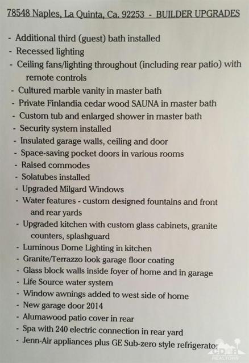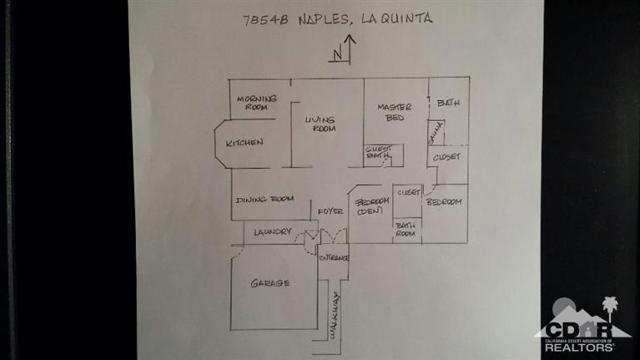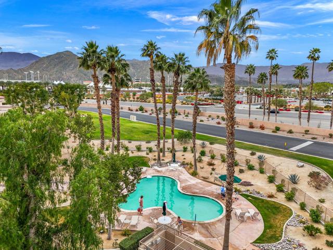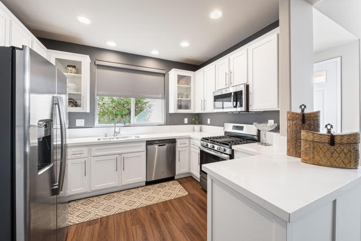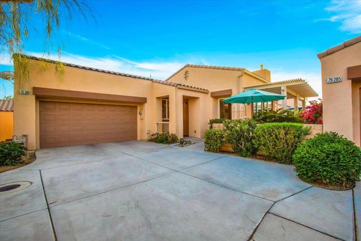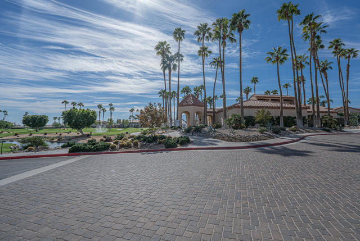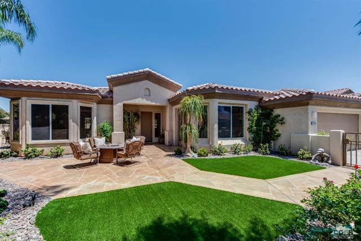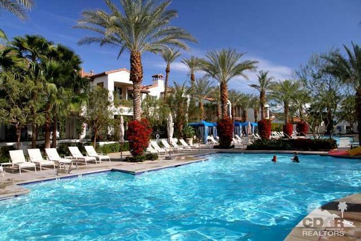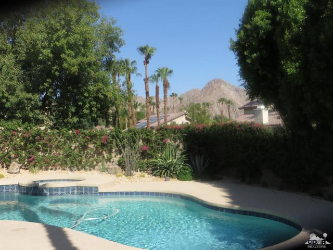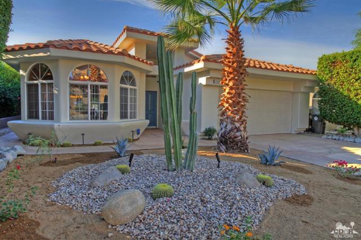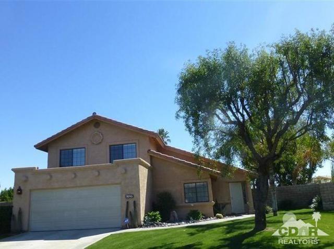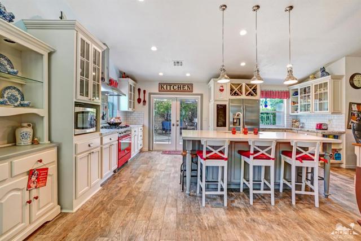78548 Naples Drive
La Quinta, CA 92253
Sold
Just a few homes now available in this sought-after La Quinta neighborhood - walking distance to the IW Tennis Garden. Fabulous remodeled kitchen, added extra guest bathroom, ceiling fans and Sola-Tubes throughout are some of the wonderful upgrades that make this home personally yours. Water features, front and rear, bring a peaceful setting to your enjoyment of the outdoor lifestyle. Built in bar-b-cue, spa and fire pit complete the back yard. Life Source Water Filtering System, double-pane Milgard Windows, light switches on dimmers and trash compactor are some of the customized items tailored to a more environmentally aware home. The Bella Vista neighborhood is in the IID (reduced utility cost) district and is close to shopping, schools and just a short 3-mile drive to jumping on the freeway. 78548 Naples Dr. is a unique home, and yet one that has all the comforts you expect, and one you would be proud to call your own.
PROPERTY INFORMATION
| MLS # | 215003864DA | Lot Size | 7,841 Sq. Ft. |
| HOA Fees | $37/Monthly | Property Type | Single Family Residence |
| Price | $ 360,000
Price Per SqFt: $ 164 |
DOM | 3733 Days |
| Address | 78548 Naples Drive | Type | Residential |
| City | La Quinta | Sq.Ft. | 2,200 Sq. Ft. |
| Postal Code | 92253 | Garage | 2 |
| County | Riverside | Year Built | 2000 |
| Bed / Bath | 3 / 2 | Parking | 2 |
| Built In | 2000 | Status | Closed |
| Sold Date | 2015-08-28 |
INTERIOR FEATURES
| Has Laundry | Yes |
| Laundry Information | Individual Room |
| Has Fireplace | Yes |
| Fireplace Information | Raised Hearth, Gas, Masonry, See Through, Living Room |
| Has Appliances | Yes |
| Kitchen Appliances | Dishwasher, Gas Range, Microwave, Electric Oven, Vented Exhaust Fan, Water Line to Refrigerator, Refrigerator, Gas Cooking, Disposal, Water Heater Central, Range Hood |
| Kitchen Information | Granite Counters, Remodeled Kitchen, Kitchen Island |
| Kitchen Area | Breakfast Nook, Dining Room |
| Has Heating | Yes |
| Heating Information | Central, Forced Air, Natural Gas |
| Room Information | Living Room, Formal Entry, All Bedrooms Down, Walk-In Closet, Primary Suite, Dressing Area |
| Has Cooling | Yes |
| Cooling Information | Central Air |
| Flooring Information | Carpet, Tile, Wood |
| InteriorFeatures Information | Coffered Ceiling(s), Recessed Lighting, High Ceilings, Cathedral Ceiling(s) |
| DoorFeatures | Double Door Entry, Sliding Doors |
| Entry Level | 1 |
| Has Spa | No |
| SpaDescription | Private, Above Ground, Fiberglass |
| WindowFeatures | Blinds, Skylight(s), Double Pane Windows |
| SecuritySafety | Fire and Smoke Detection System |
| Bathroom Information | Bidet, Tile Counters, Jetted Tub, Separate tub and shower, Remodeled, Linen Closet/Storage, Vanity area, Hollywood Bathroom (Jack&Jill) |
EXTERIOR FEATURES
| FoundationDetails | Slab |
| Roof | Concrete, Tile |
| Has Pool | No |
| Has Patio | Yes |
| Patio | Concrete, Covered |
| Has Fence | Yes |
| Fencing | Block |
| Has Sprinklers | Yes |
WALKSCORE
MAP
MORTGAGE CALCULATOR
- Principal & Interest:
- Property Tax: $384
- Home Insurance:$119
- HOA Fees:$0
- Mortgage Insurance:
PRICE HISTORY
| Date | Event | Price |
| 08/28/2015 | Listed | $355,000 |
| 02/08/2015 | Listed | $360,000 |

Topfind Realty
REALTOR®
(844)-333-8033
Questions? Contact today.
Interested in buying or selling a home similar to 78548 Naples Drive?
La Quinta Similar Properties
Listing provided courtesy of Teresa Schroeder, Tarbell REALTORS. Based on information from California Regional Multiple Listing Service, Inc. as of #Date#. This information is for your personal, non-commercial use and may not be used for any purpose other than to identify prospective properties you may be interested in purchasing. Display of MLS data is usually deemed reliable but is NOT guaranteed accurate by the MLS. Buyers are responsible for verifying the accuracy of all information and should investigate the data themselves or retain appropriate professionals. Information from sources other than the Listing Agent may have been included in the MLS data. Unless otherwise specified in writing, Broker/Agent has not and will not verify any information obtained from other sources. The Broker/Agent providing the information contained herein may or may not have been the Listing and/or Selling Agent.
