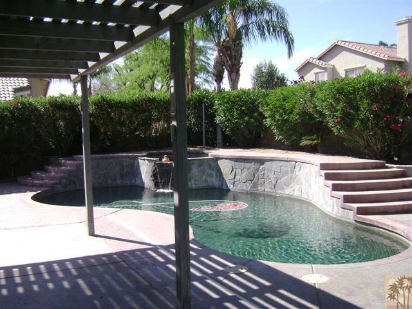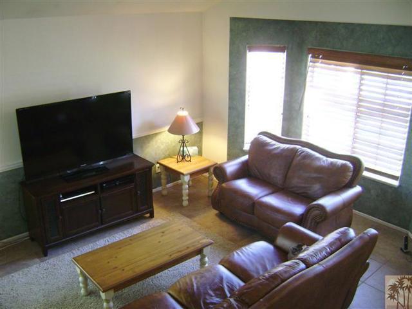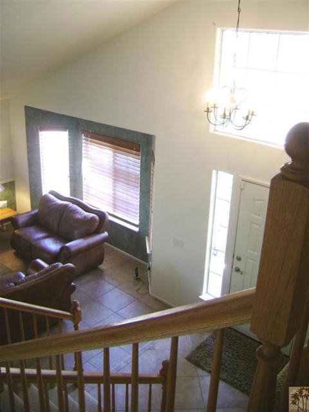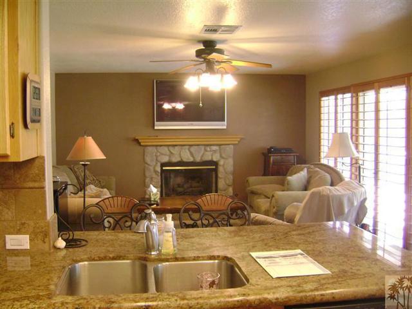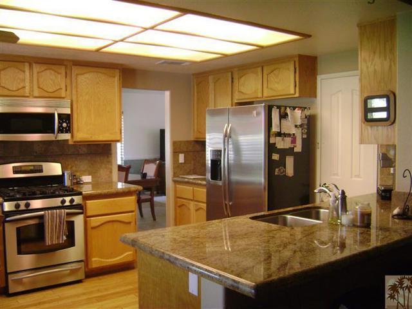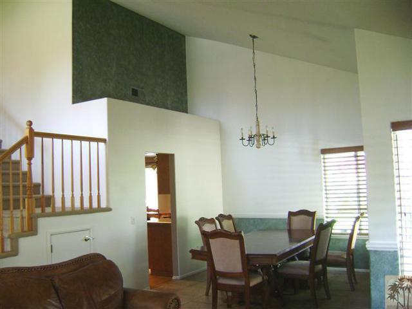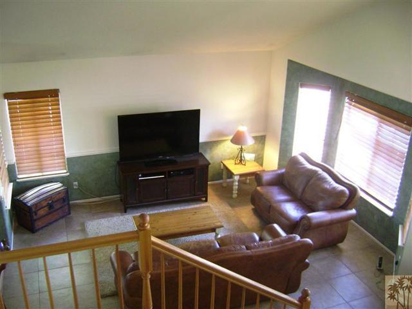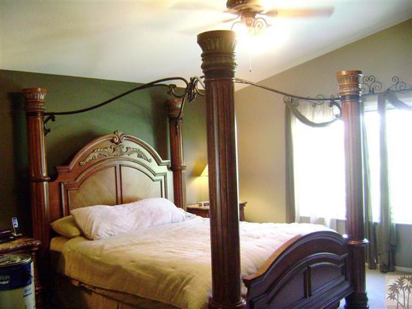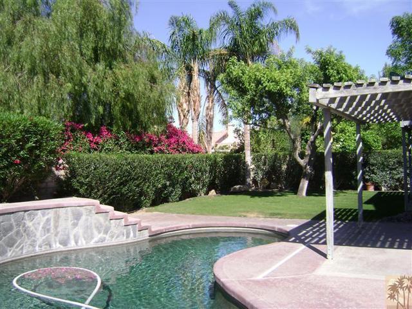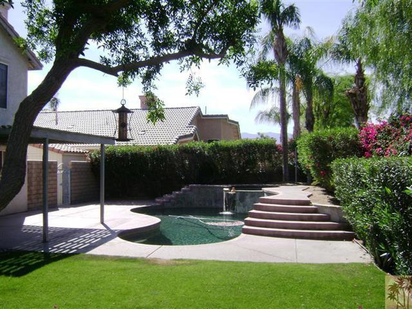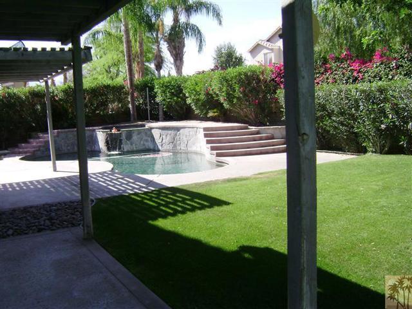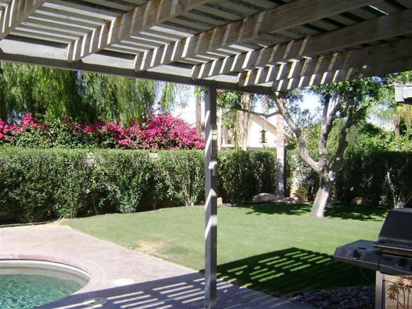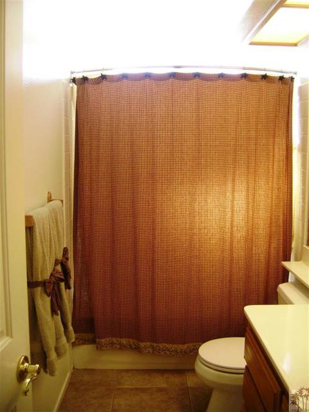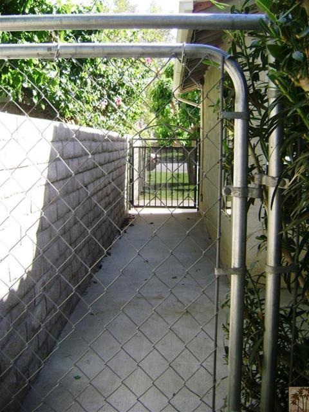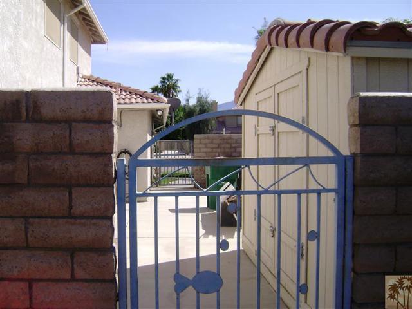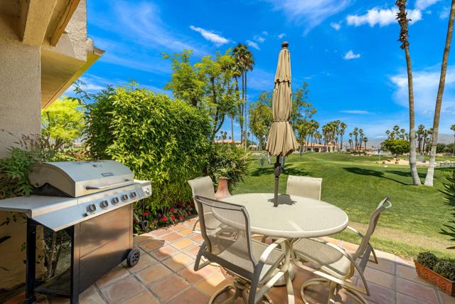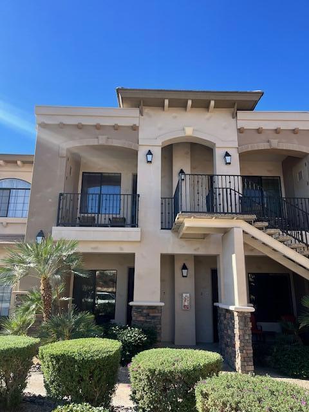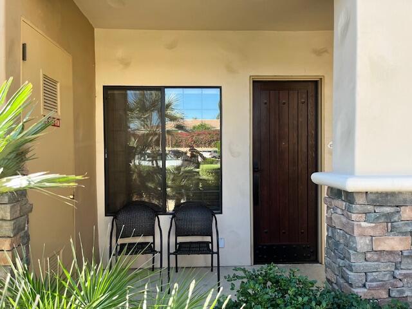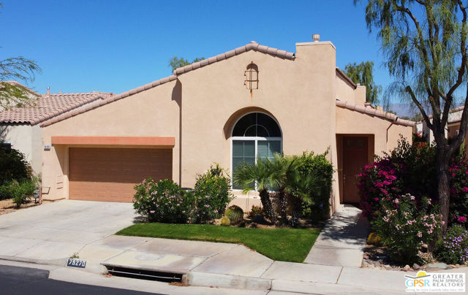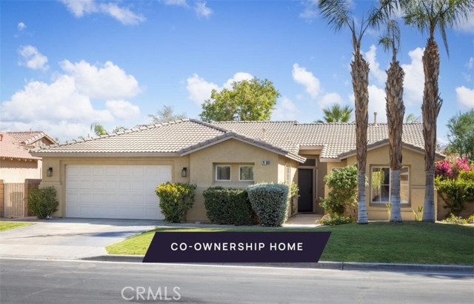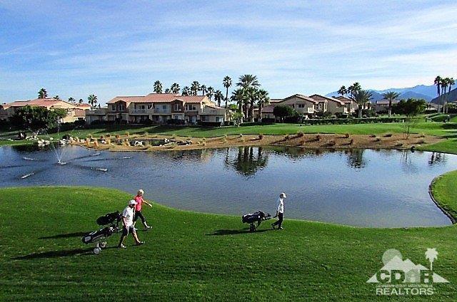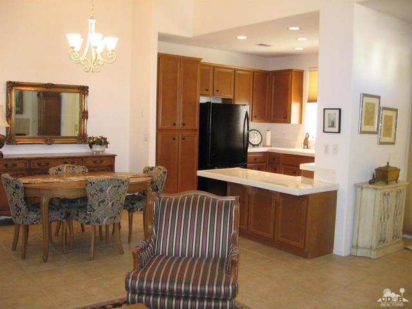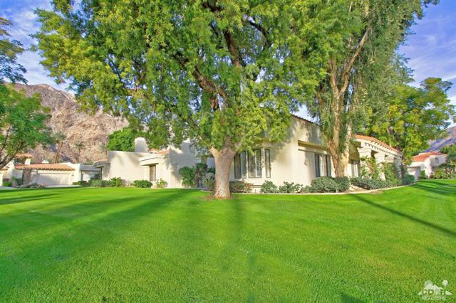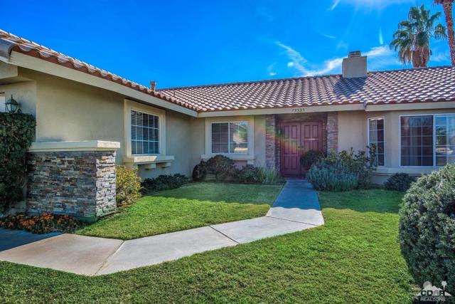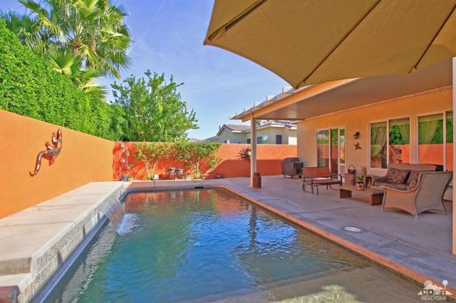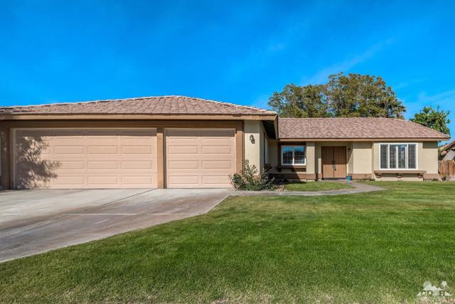78600 Carnes Circle
La Quinta, CA 92253
Sold
This is a Lovely, traditional style four bedroom home with great architectural features, 2 story ceilings and a gracious staircase, with landing which overlooks the living and dining rooms. There is hardwood flooring in the recently upgraded kitchen, with stainless appliances, beautiful granite slab counter tops, kitchen table area and counter/bar off the adjoining family room, which features an impressive fireplace, plantation shutters and slider access to the patio, pool and yard. There are lots of large windows throughout. The private back yard has mature landscape, including a very inviting tree, providing friendly shade in the center of the lawn area, and a pergola covered patio, pebble tec pool and raised spa w/waterfall. The bathroom floors have been re-grouted and several rooms are freshly painted. The home is ideally & centrally located, near shopping, dining, great schools and only 1 mile from the Indian Wells Tennis Gardens. Don't miss out on this great opportunity.
PROPERTY INFORMATION
| MLS # | 21473273DA | Lot Size | 6,098 Sq. Ft. |
| HOA Fees | $0/Monthly | Property Type | Single Family Residence |
| Price | $ 298,900
Price Per SqFt: $ 147 |
DOM | 4561 Days |
| Address | 78600 Carnes Circle | Type | Residential |
| City | La Quinta | Sq.Ft. | 2,032 Sq. Ft. |
| Postal Code | 92253 | Garage | N/A |
| County | Riverside | Year Built | 1990 |
| Bed / Bath | 4 / 3 | Parking | N/A |
| Built In | 1990 | Status | Closed |
| Sold Date | 2013-06-07 |
INTERIOR FEATURES
| Has Laundry | Yes |
| Laundry Information | Individual Room |
| Has Fireplace | Yes |
| Fireplace Information | Family Room |
| Has Appliances | Yes |
| Kitchen Appliances | Disposal, Dishwasher |
| Kitchen Area | Breakfast Counter / Bar, In Living Room, Dining Room |
| Has Heating | Yes |
| Heating Information | Central, Forced Air |
| Room Information | Den, Living Room, Family Room, Entry, Primary Suite, Walk-In Closet |
| Has Cooling | Yes |
| Cooling Information | Central Air |
| Flooring Information | Carpet, Wood, Tile |
| InteriorFeatures Information | Cathedral Ceiling(s), Two Story Ceilings, Recessed Lighting, High Ceilings |
| DoorFeatures | Sliding Doors |
| Has Spa | No |
| SpaDescription | Private, In Ground |
| WindowFeatures | Bay Window(s), Shutters, Blinds |
| Bathroom Information | Vanity area, Shower in Tub, Separate tub and shower |
EXTERIOR FEATURES
| Roof | Composition, Tile, Shingle |
| Has Pool | Yes |
| Pool | In Ground |
| Has Patio | Yes |
| Patio | Covered |
| Has Fence | Yes |
| Fencing | Block |
| Has Sprinklers | Yes |
WALKSCORE
MAP
MORTGAGE CALCULATOR
- Principal & Interest:
- Property Tax: $319
- Home Insurance:$119
- HOA Fees:$0
- Mortgage Insurance:
PRICE HISTORY
| Date | Event | Price |
| 06/12/2013 | Listed | $305,000 |
| 04/03/2013 | Listed | $298,900 |

Topfind Realty
REALTOR®
(844)-333-8033
Questions? Contact today.
Interested in buying or selling a home similar to 78600 Carnes Circle?
La Quinta Similar Properties
Listing provided courtesy of Laura Harris, Capitis Real Estate. Based on information from California Regional Multiple Listing Service, Inc. as of #Date#. This information is for your personal, non-commercial use and may not be used for any purpose other than to identify prospective properties you may be interested in purchasing. Display of MLS data is usually deemed reliable but is NOT guaranteed accurate by the MLS. Buyers are responsible for verifying the accuracy of all information and should investigate the data themselves or retain appropriate professionals. Information from sources other than the Listing Agent may have been included in the MLS data. Unless otherwise specified in writing, Broker/Agent has not and will not verify any information obtained from other sources. The Broker/Agent providing the information contained herein may or may not have been the Listing and/or Selling Agent.
