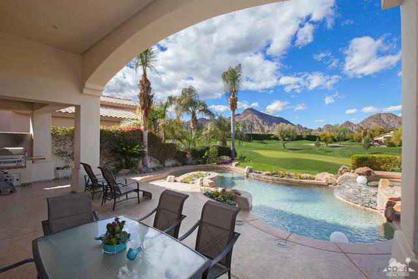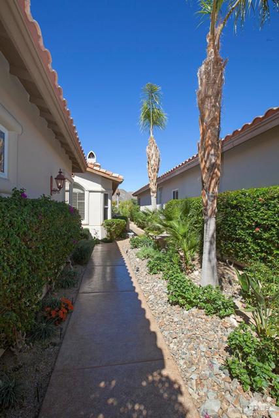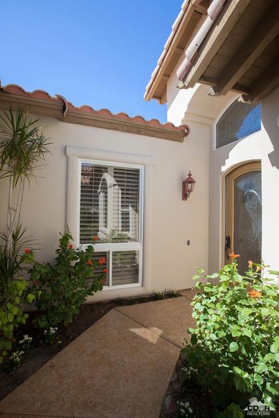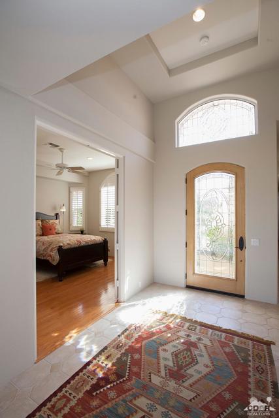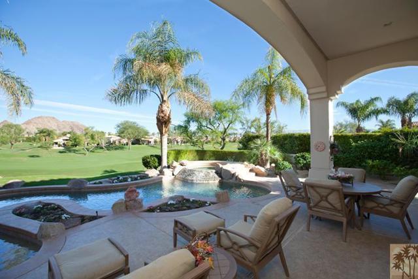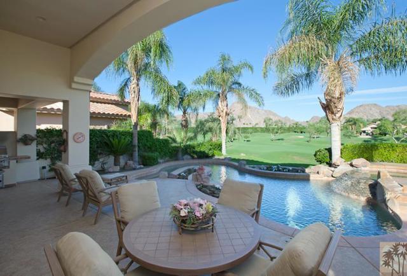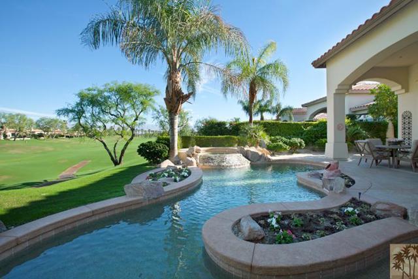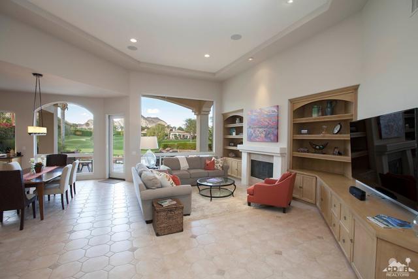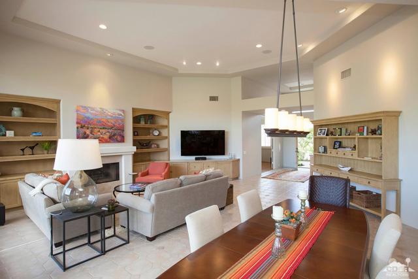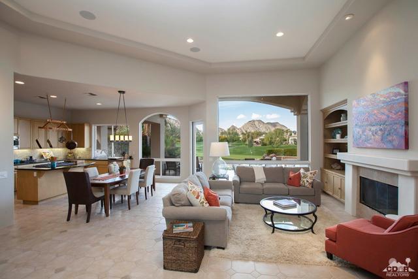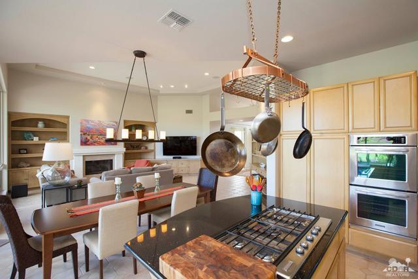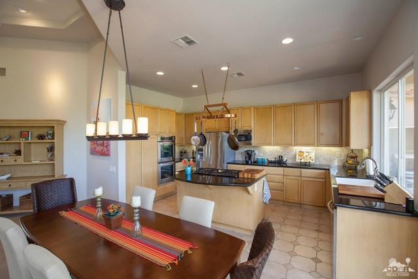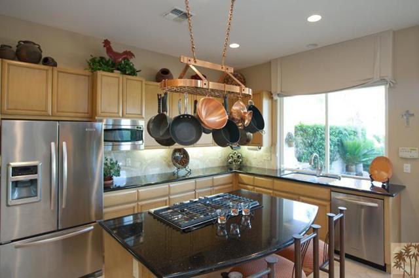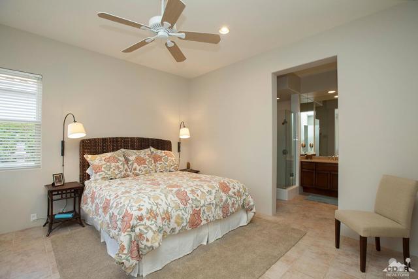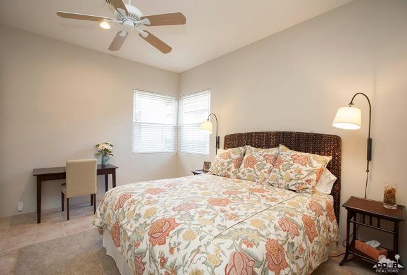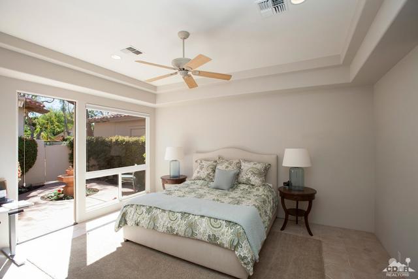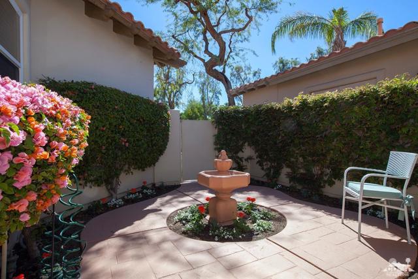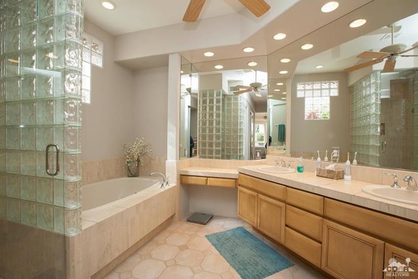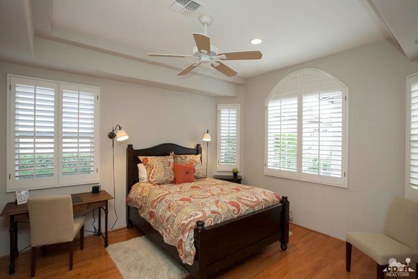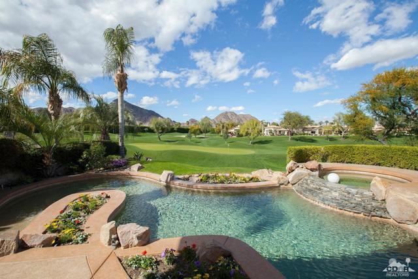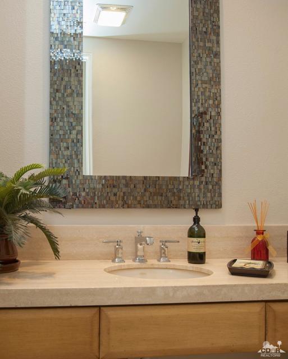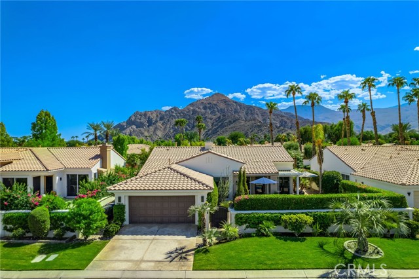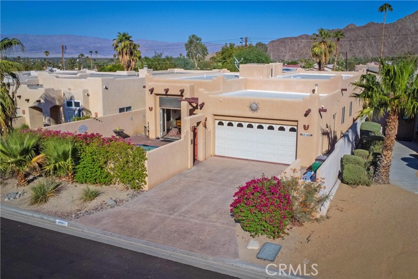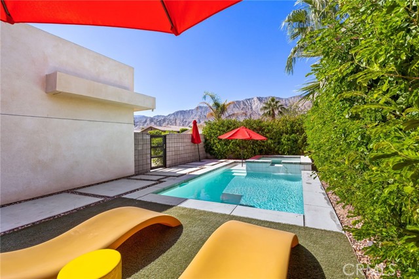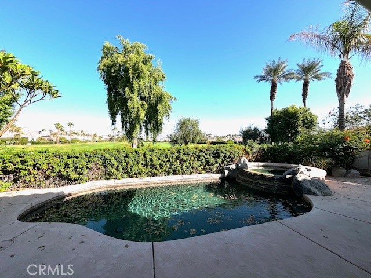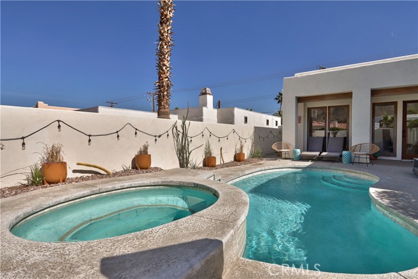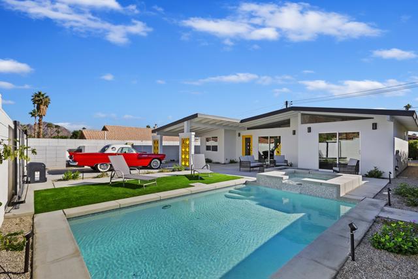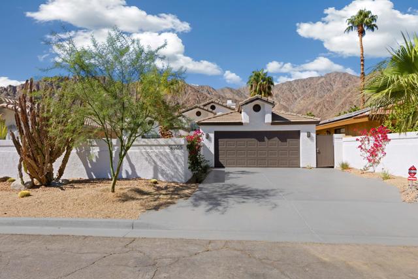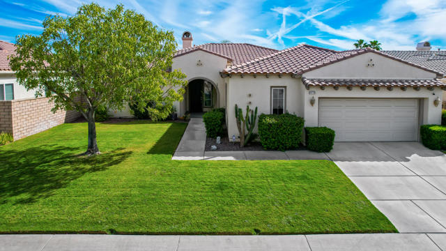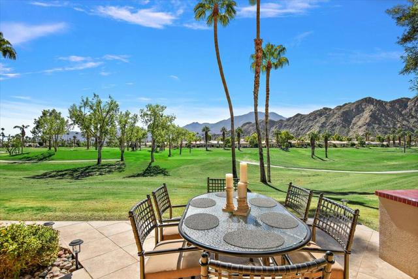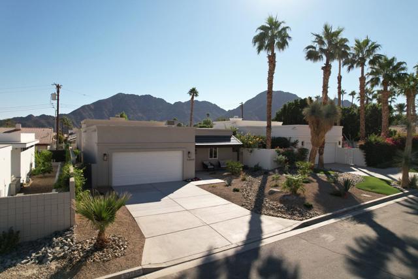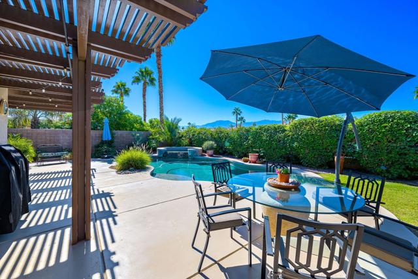78632 Cabrillo Way
La Quinta, CA 92253
Sold
Warm sophisticated highly upgraded Terraza I with electrifying views of the 3rd&4th fairway of the Robert Trent Jones course.Spectacular unobstructed western vistas of the Santa Rosa mtns.Enticing salt water pebble tech beach entry pool&spa & BBQ.Lushly landscaped w/atrium fountain &stamped concrete w/a side walkway. Walk through the leaded glass entry door & you will be impressed.High drama is created in the voluminous ceiling entry w/elevated lead glass window. Decorated in a soft contemporary style.The popular GR offers a dynamic FRPLC surround,updated speakers & elaborate built-ins. The gourmet kitchen offers granite surfaces & marble backsplash w/all newer stainless steel appliances. The dining area is complimented with pendant lighting. Other features boast wood floors in guest BDRM; newer faucets in all bedrooms; newer built-ins in all closets; tile floors & new interior paint. 2 car garage plus golf cart garage w/epoxy floors. Furnished per inventory. Outstanding property.
PROPERTY INFORMATION
| MLS # | 217006098DA | Lot Size | 9,148 Sq. Ft. |
| HOA Fees | $735/Monthly | Property Type | Single Family Residence |
| Price | $ 729,000
Price Per SqFt: $ 303 |
DOM | 3198 Days |
| Address | 78632 Cabrillo Way | Type | Residential |
| City | La Quinta | Sq.Ft. | 2,403 Sq. Ft. |
| Postal Code | 92253 | Garage | 3 |
| County | Riverside | Year Built | 1997 |
| Bed / Bath | 3 / 1.5 | Parking | 3 |
| Built In | 1997 | Status | Closed |
| Sold Date | 2017-04-21 |
INTERIOR FEATURES
| Has Laundry | Yes |
| Laundry Information | Individual Room |
| Has Fireplace | Yes |
| Fireplace Information | Gas, Great Room |
| Has Appliances | Yes |
| Kitchen Appliances | Gas Cooktop, Microwave, Vented Exhaust Fan, Water Line to Refrigerator, Refrigerator, Disposal, Dishwasher, Hot Water Circulator |
| Kitchen Information | Granite Counters, Kitchen Island |
| Kitchen Area | Dining Room, Breakfast Counter / Bar |
| Has Heating | Yes |
| Heating Information | Forced Air, Zoned, Natural Gas |
| Room Information | Formal Entry, Utility Room, Great Room, Master Suite, Walk-In Closet |
| Has Cooling | Yes |
| Cooling Information | Zoned, Electric, Central Air |
| Flooring Information | Tile, Wood |
| InteriorFeatures Information | Built-in Features, High Ceilings, Coffered Ceiling(s) |
| DoorFeatures | Sliding Doors |
| Has Spa | No |
| SpaDescription | Heated, Private, In Ground |
| WindowFeatures | Double Pane Windows |
| SecuritySafety | 24 Hour Security, Wired for Alarm System, Gated Community |
| Bathroom Information | Shower |
EXTERIOR FEATURES
| ExteriorFeatures | Barbecue Private |
| FoundationDetails | Slab |
| Roof | Tile |
| Has Pool | Yes |
| Pool | Gunite, Pebble, In Ground, Electric Heat, Salt Water |
| Has Patio | Yes |
| Patio | Concrete, See Remarks |
| Has Fence | Yes |
| Fencing | Stucco Wall |
| Has Sprinklers | Yes |
WALKSCORE
MAP
MORTGAGE CALCULATOR
- Principal & Interest:
- Property Tax: $778
- Home Insurance:$119
- HOA Fees:$735
- Mortgage Insurance:
PRICE HISTORY
| Date | Event | Price |
| 04/21/2017 | Listed | $724,000 |
| 02/23/2017 | Listed | $729,000 |

Topfind Realty
REALTOR®
(844)-333-8033
Questions? Contact today.
Interested in buying or selling a home similar to 78632 Cabrillo Way?
La Quinta Similar Properties
Listing provided courtesy of Joan Bardwell, Rancho La Quinta Properties. Based on information from California Regional Multiple Listing Service, Inc. as of #Date#. This information is for your personal, non-commercial use and may not be used for any purpose other than to identify prospective properties you may be interested in purchasing. Display of MLS data is usually deemed reliable but is NOT guaranteed accurate by the MLS. Buyers are responsible for verifying the accuracy of all information and should investigate the data themselves or retain appropriate professionals. Information from sources other than the Listing Agent may have been included in the MLS data. Unless otherwise specified in writing, Broker/Agent has not and will not verify any information obtained from other sources. The Broker/Agent providing the information contained herein may or may not have been the Listing and/or Selling Agent.


