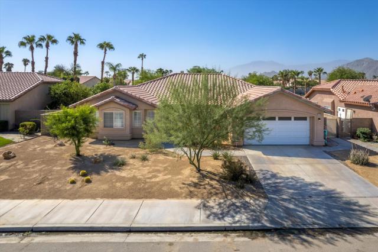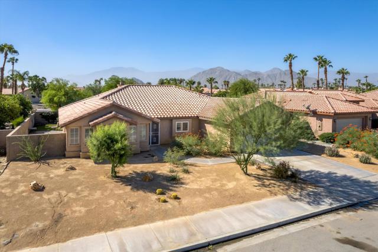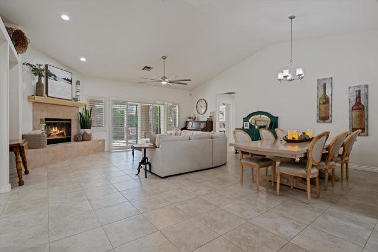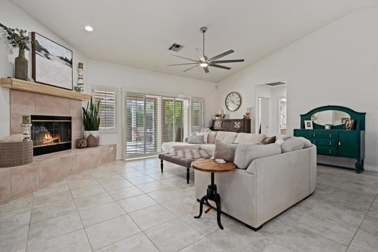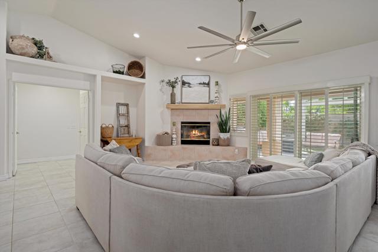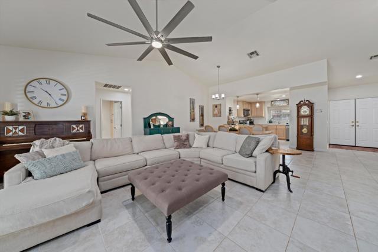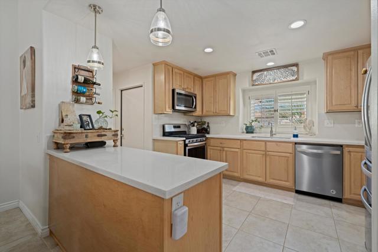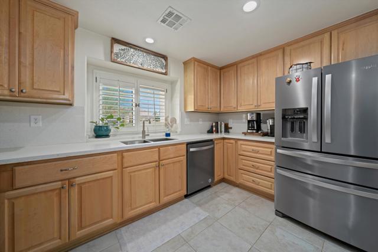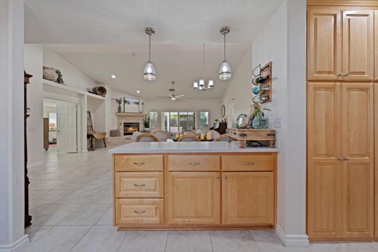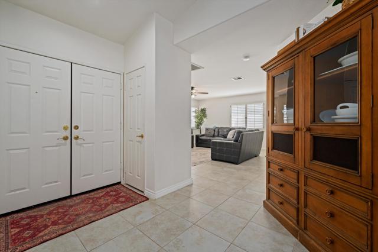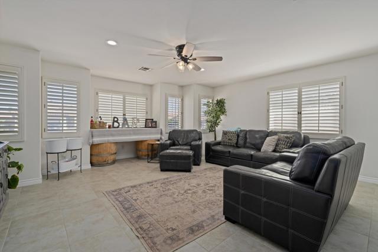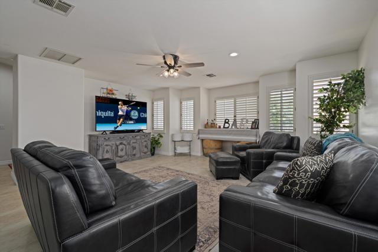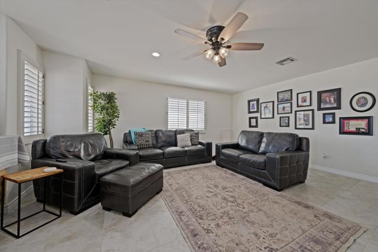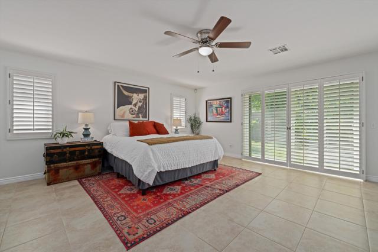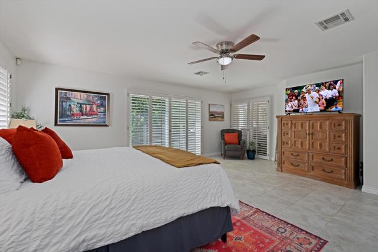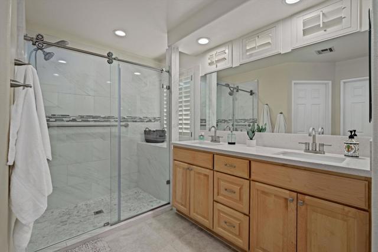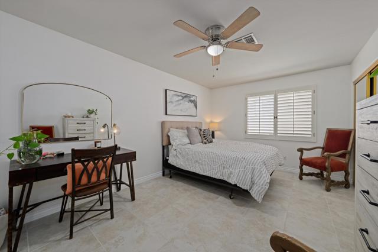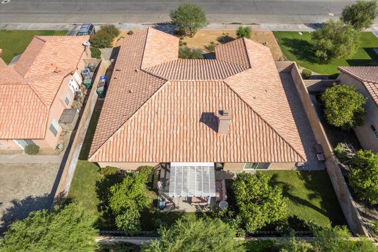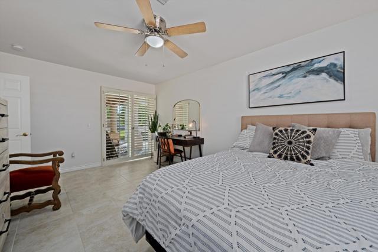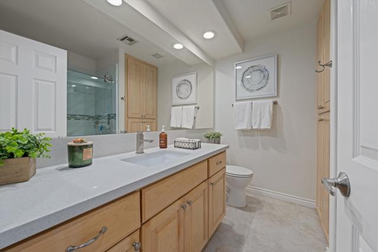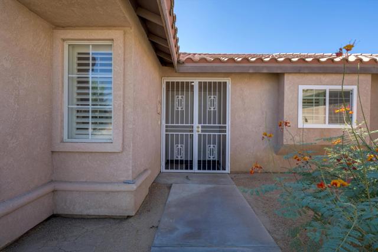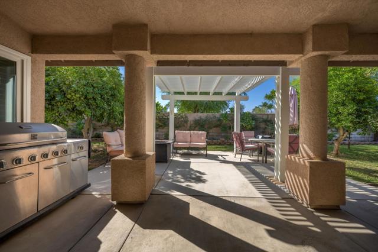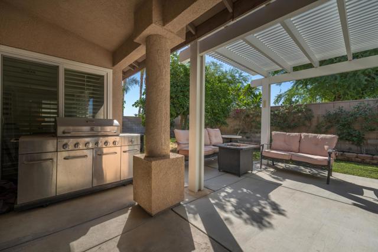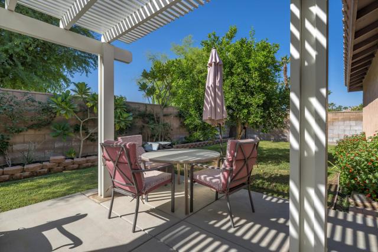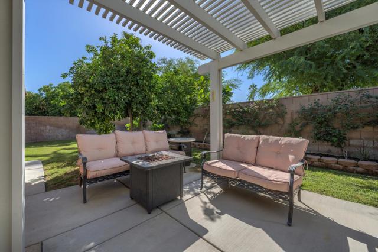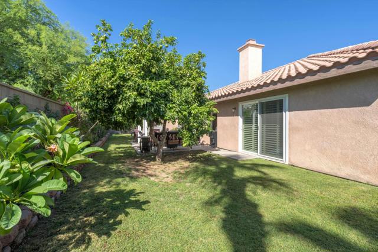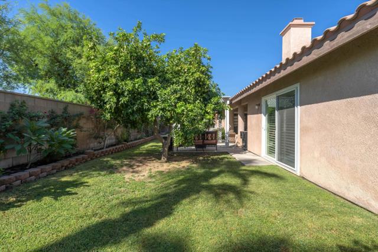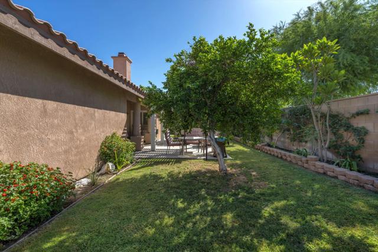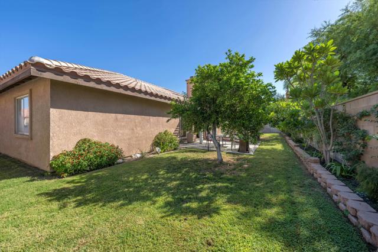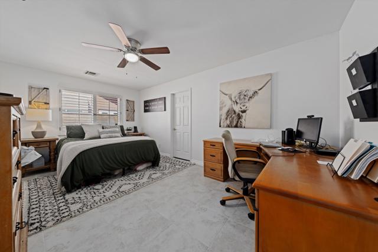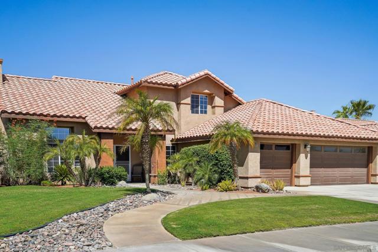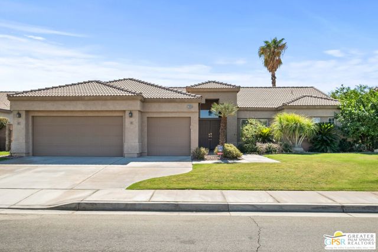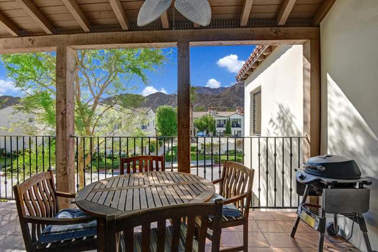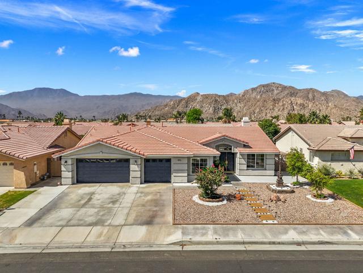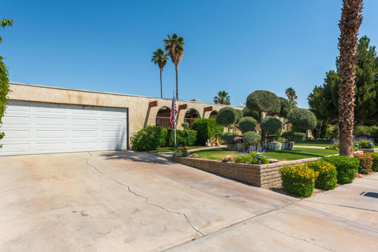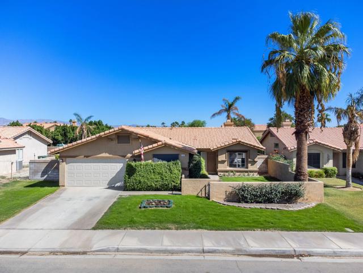78705 Naples Drive
La Quinta, CA 92253
Sold
Discover the epitome of desert living in this stunning North La Quinta home! Nestled in a fantastic location of Bella Vista, this 3 bedroom 2-bath gem spans a generous 2400 sq. ft. and has been beautifully updated throughout! As you step inside, you'll be greeted by a large and inviting open great room, featuring vaulted ceilings that create and airy & spacious atmosphere. An added bonus, there is a separate oversized den or family room area that provides flexible space for your lifestyle needs! The heart of the home, the kitchen, has been tastefully updated boasting newer cabinetry with convenient slide-out shelving, sleek quartz counter tops, and sparkling stainless steel appliances. The split floor plan ensures privacy with a sprawling primary suite on one side. This sanctuary includes two rear sliding doors for fresh desert air, a spacious walk in closet, and a beautifully updated bathroom adorned with an updated vanity, double sinks, a rejuvenating tile shower and a modern glass enclosure. On the opposite side of the home you'll find generously sized guest rooms, each with its own walk in closet. The guest bathroom shines with an updated vanity & tile shower. Outside there is ample space to create RV parking, catering to all of your storage needs! With its prime location, thoughtful updates, and spacious layout, this LQ residence is the perfect canvas for your desert lifestyle! For primary or vacation home, don't miss this opportunity to make it yours!
PROPERTY INFORMATION
| MLS # | 219100193DA | Lot Size | 7,841 Sq. Ft. |
| HOA Fees | $45/Monthly | Property Type | Single Family Residence |
| Price | $ 614,500
Price Per SqFt: $ 256 |
DOM | 666 Days |
| Address | 78705 Naples Drive | Type | Residential |
| City | La Quinta | Sq.Ft. | 2,400 Sq. Ft. |
| Postal Code | 92253 | Garage | 2 |
| County | Riverside | Year Built | 1997 |
| Bed / Bath | 3 / 2 | Parking | 2 |
| Built In | 1997 | Status | Closed |
| Sold Date | 2023-10-20 |
INTERIOR FEATURES
| Has Laundry | Yes |
| Laundry Information | Individual Room |
| Has Fireplace | Yes |
| Fireplace Information | Gas, Great Room |
| Has Appliances | Yes |
| Kitchen Appliances | Dishwasher, Gas Range |
| Kitchen Information | Quartz Counters |
| Kitchen Area | Breakfast Counter / Bar, In Living Room |
| Has Heating | Yes |
| Heating Information | Central |
| Room Information | Family Room, Living Room, Great Room, Walk-In Closet |
| Has Cooling | Yes |
| Cooling Information | Central Air |
| Flooring Information | Tile |
| InteriorFeatures Information | High Ceilings, Recessed Lighting, Open Floorplan |
| DoorFeatures | Double Door Entry |
| Has Spa | No |
| WindowFeatures | Shutters |
| Bathroom Information | Remodeled |
EXTERIOR FEATURES
| Has Pool | No |
| Has Sprinklers | Yes |
WALKSCORE
MAP
MORTGAGE CALCULATOR
- Principal & Interest:
- Property Tax: $655
- Home Insurance:$119
- HOA Fees:$45
- Mortgage Insurance:
PRICE HISTORY
| Date | Event | Price |
| 10/20/2023 | Closed | $605,000 |
| 09/21/2023 | Closed | $614,500 |

Topfind Realty
REALTOR®
(844)-333-8033
Questions? Contact today.
Interested in buying or selling a home similar to 78705 Naples Drive?
La Quinta Similar Properties
Listing provided courtesy of Cristen Farnham, Desert Sands Realty. Based on information from California Regional Multiple Listing Service, Inc. as of #Date#. This information is for your personal, non-commercial use and may not be used for any purpose other than to identify prospective properties you may be interested in purchasing. Display of MLS data is usually deemed reliable but is NOT guaranteed accurate by the MLS. Buyers are responsible for verifying the accuracy of all information and should investigate the data themselves or retain appropriate professionals. Information from sources other than the Listing Agent may have been included in the MLS data. Unless otherwise specified in writing, Broker/Agent has not and will not verify any information obtained from other sources. The Broker/Agent providing the information contained herein may or may not have been the Listing and/or Selling Agent.
