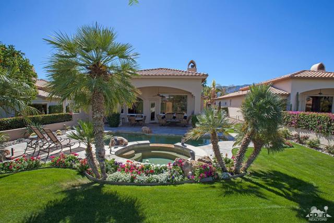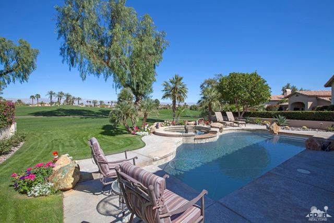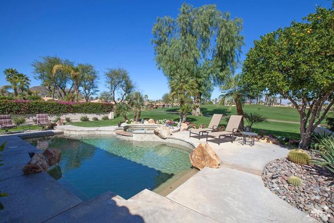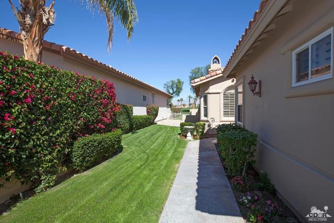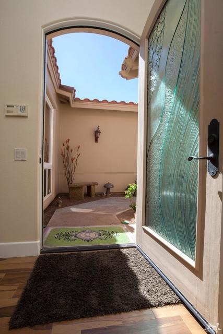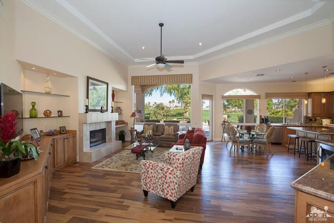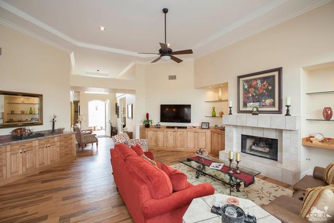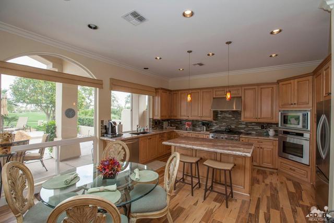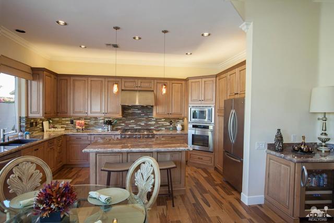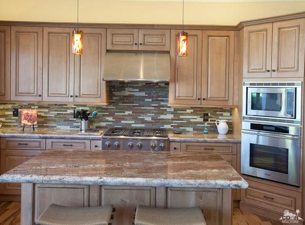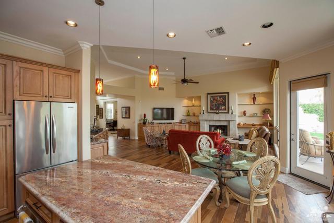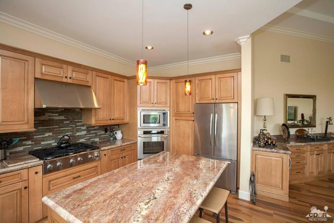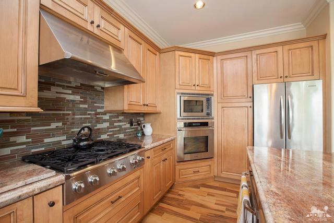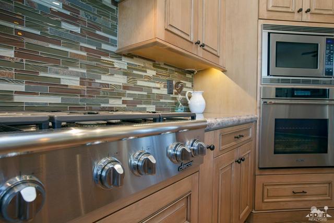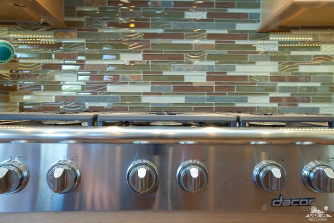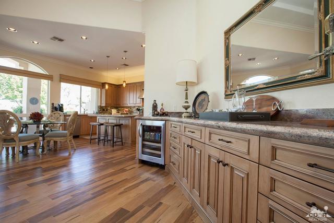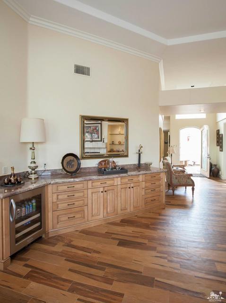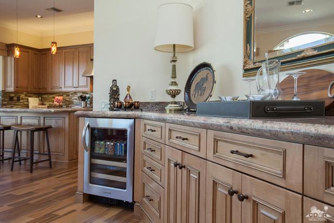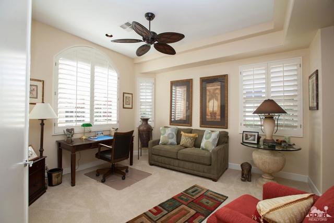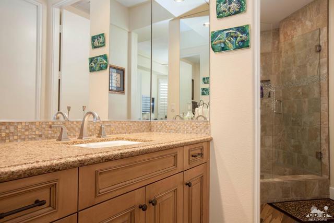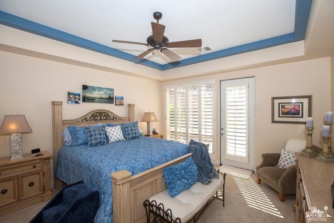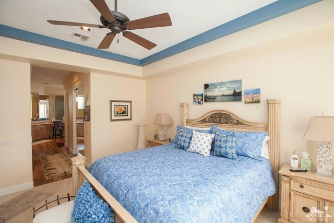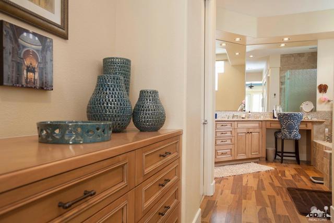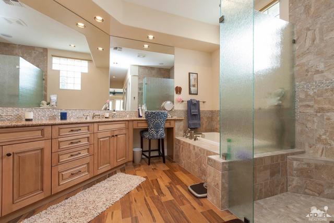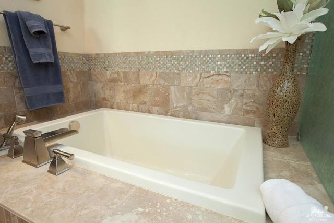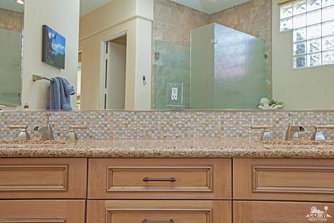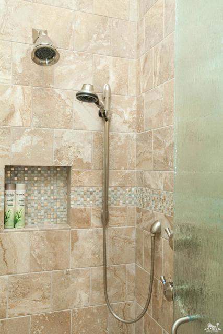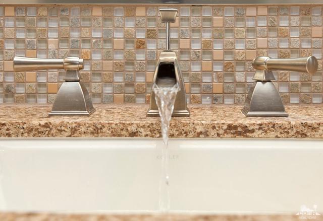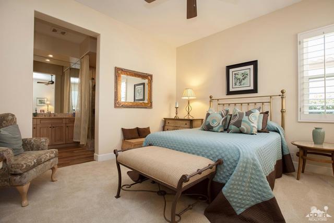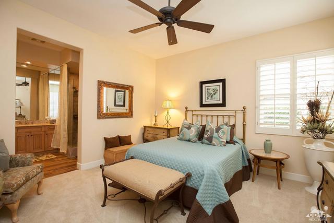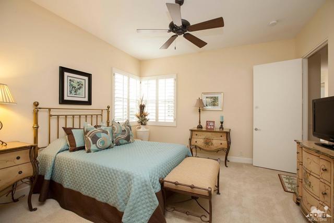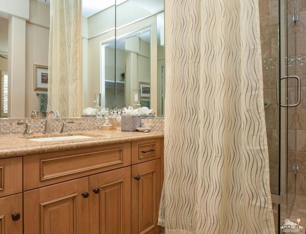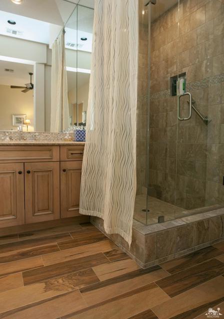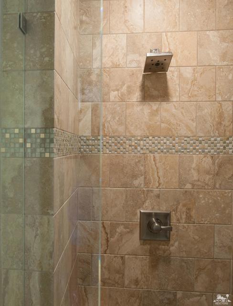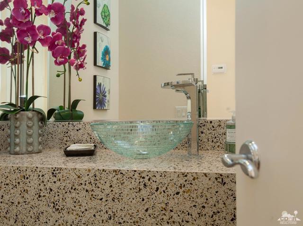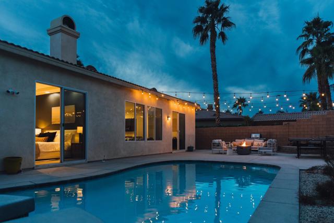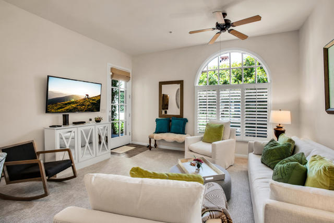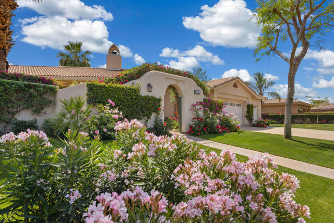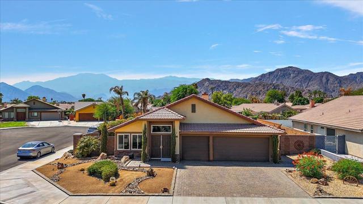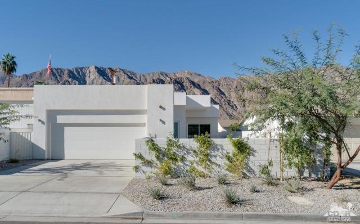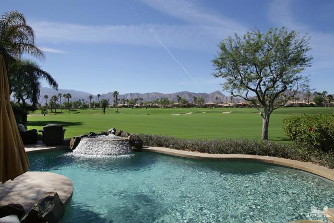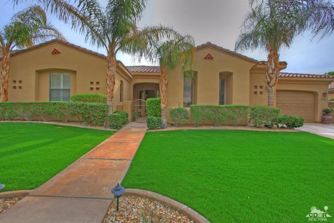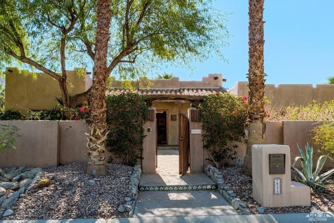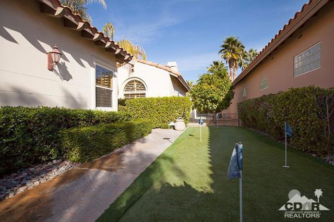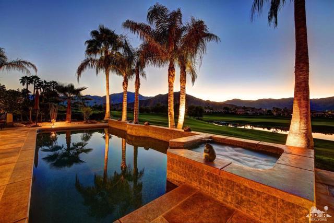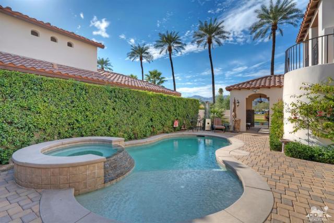78730 Cabrillo Way
La Quinta, CA 92253
Sold
Extraordinary in every way! This gorgeous great room floor plan was remodeled in 2013! Top flight finishes and custom work throughout. Rich plank wood-look ceramic flooring. Kitchen amenities include Dacor gas cook top, warming drawer, stove and microwave. Stainless steel appliances. Select slab granite counters including large center island with warming drawer and tear drop lighting. Custom millwork and cabinetry with hidden organizers, pull out shelving and self closing mechanisms. Custom built-in credenzas in great room with temperature controlled wine storage. Base moldings and crown moldings throughout. All bedrooms are en-suite. Bathrooms remodeled with custom millwork, shaped granite counters, gorgeous custom designed showers. Master bath with Air Bath. Exterior: 2013, 2 new air conditioners, Alfresco BBQ and island, paint and outdoor lighting. Custom saltwater system pool with elevated spa and waterfall. Two-car plus golf cart garage w/epoxy floor. Furnished per Inventory List.
PROPERTY INFORMATION
| MLS # | 217022342DA | Lot Size | 9,583 Sq. Ft. |
| HOA Fees | $735/Monthly | Property Type | Single Family Residence |
| Price | $ 769,000
Price Per SqFt: $ 320 |
DOM | 3029 Days |
| Address | 78730 Cabrillo Way | Type | Residential |
| City | La Quinta | Sq.Ft. | 2,403 Sq. Ft. |
| Postal Code | 92253 | Garage | 2 |
| County | Riverside | Year Built | 1998 |
| Bed / Bath | 3 / 1.5 | Parking | 3 |
| Built In | 1998 | Status | Closed |
| Sold Date | 2017-12-28 |
INTERIOR FEATURES
| Has Laundry | Yes |
| Laundry Information | Individual Room |
| Has Fireplace | Yes |
| Fireplace Information | Gas, Great Room |
| Has Appliances | Yes |
| Kitchen Appliances | Gas Cooktop, Microwave, Gas Oven, Gas Range, Vented Exhaust Fan, Water Softener, Refrigerator, Disposal, Dishwasher, Hot Water Circulator, Water Heater Central, Range Hood |
| Kitchen Information | Granite Counters, Remodeled Kitchen, Kitchen Island |
| Kitchen Area | Breakfast Nook, In Living Room, Breakfast Counter / Bar |
| Has Heating | Yes |
| Heating Information | Forced Air, Natural Gas |
| Room Information | Great Room, Primary Suite |
| Has Cooling | Yes |
| Cooling Information | Central Air |
| InteriorFeatures Information | Built-in Features, Dry Bar, Recessed Lighting, Open Floorplan, High Ceilings, Crown Molding |
| Has Spa | No |
| SpaDescription | Heated, Private, In Ground |
| WindowFeatures | Shutters |
| SecuritySafety | Gated Community |
| Bathroom Information | Remodeled, Separate tub and shower |
EXTERIOR FEATURES
| ExteriorFeatures | Barbecue Private |
| FoundationDetails | Slab |
| Roof | Concrete, Tile |
| Has Pool | Yes |
| Pool | Waterfall, In Ground, Pebble, Electric Heat, Salt Water |
| Has Patio | Yes |
| Patio | Concrete |
| Has Fence | Yes |
| Fencing | Stucco Wall |
| Has Sprinklers | Yes |
WALKSCORE
MAP
MORTGAGE CALCULATOR
- Principal & Interest:
- Property Tax: $820
- Home Insurance:$119
- HOA Fees:$735
- Mortgage Insurance:
PRICE HISTORY
| Date | Event | Price |
| 12/28/2017 | Listed | $730,000 |
| 08/21/2017 | Listed | $769,000 |

Topfind Realty
REALTOR®
(844)-333-8033
Questions? Contact today.
Interested in buying or selling a home similar to 78730 Cabrillo Way?
La Quinta Similar Properties
Listing provided courtesy of Ron Roisum, Rancho La Quinta Properties. Based on information from California Regional Multiple Listing Service, Inc. as of #Date#. This information is for your personal, non-commercial use and may not be used for any purpose other than to identify prospective properties you may be interested in purchasing. Display of MLS data is usually deemed reliable but is NOT guaranteed accurate by the MLS. Buyers are responsible for verifying the accuracy of all information and should investigate the data themselves or retain appropriate professionals. Information from sources other than the Listing Agent may have been included in the MLS data. Unless otherwise specified in writing, Broker/Agent has not and will not verify any information obtained from other sources. The Broker/Agent providing the information contained herein may or may not have been the Listing and/or Selling Agent.
