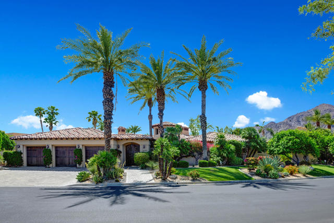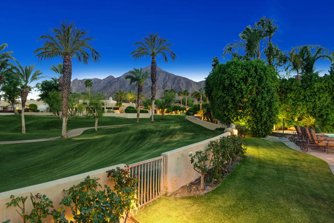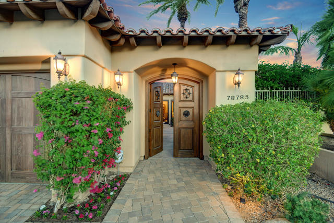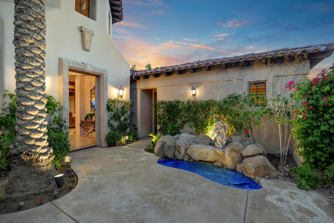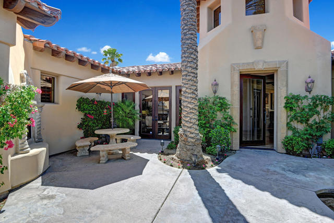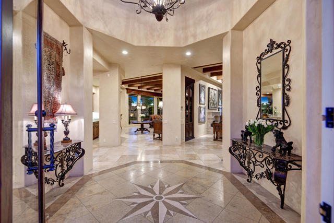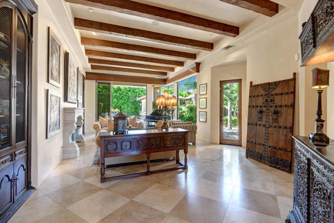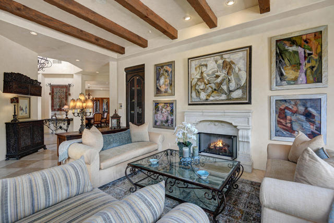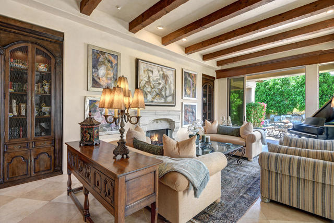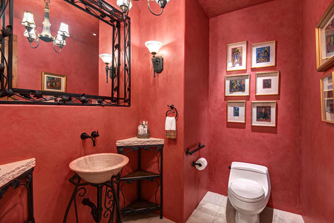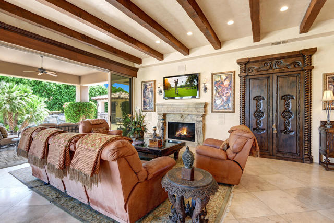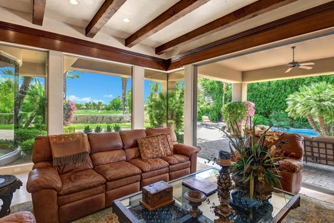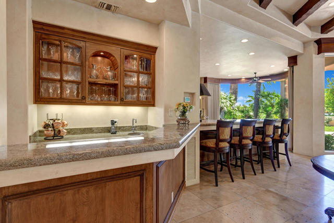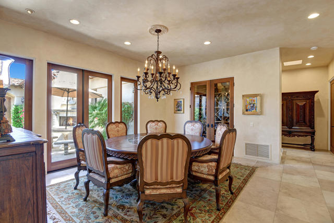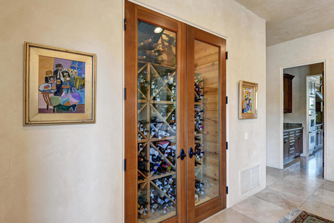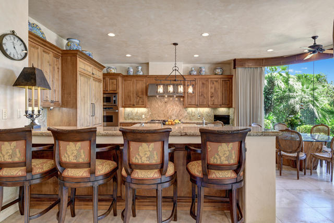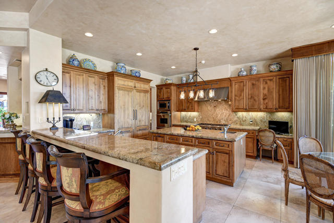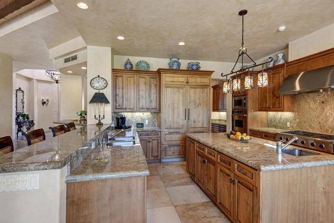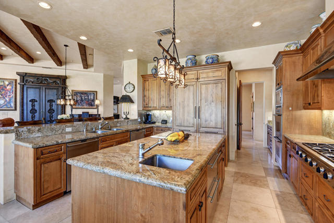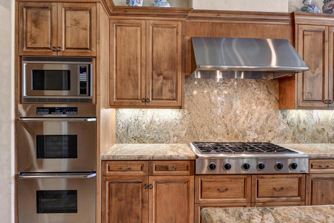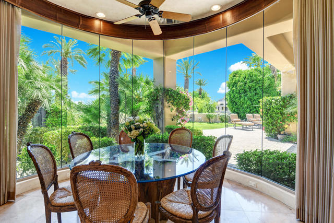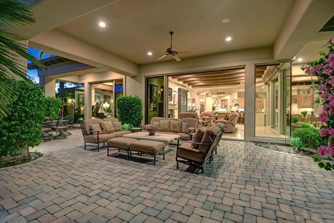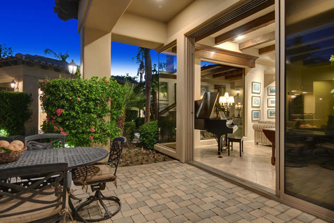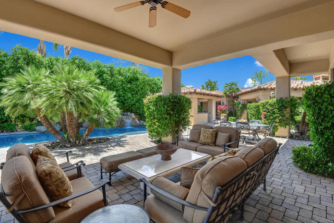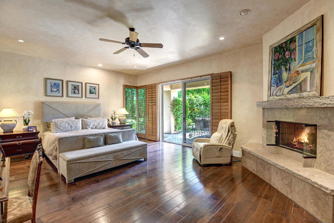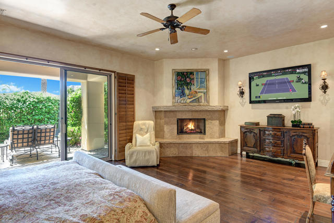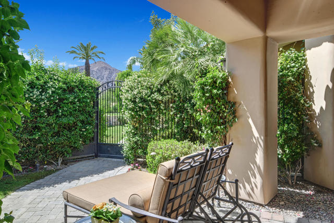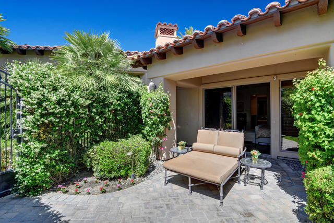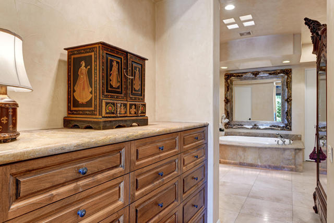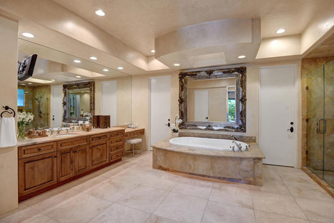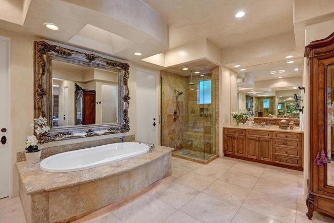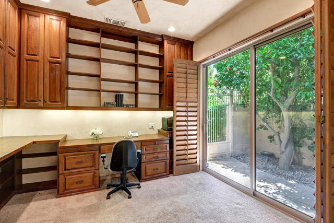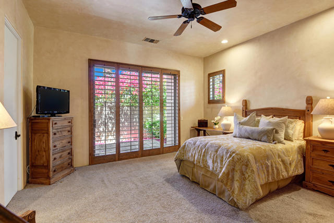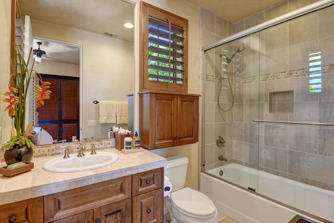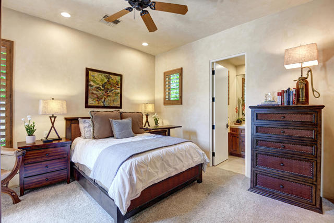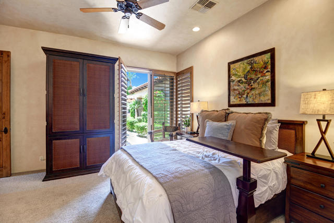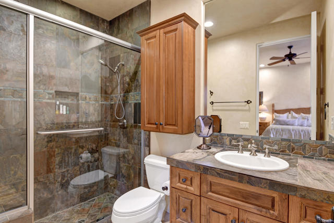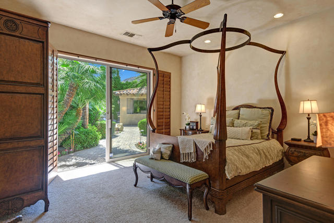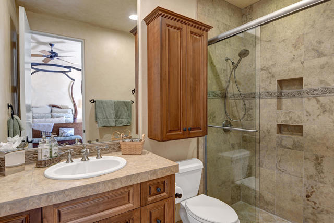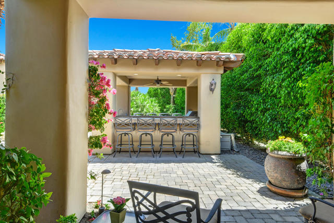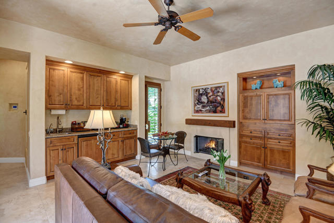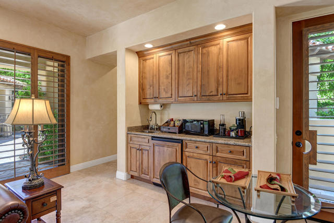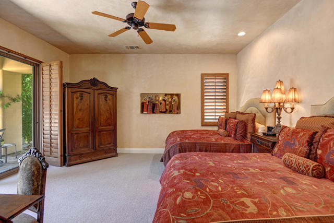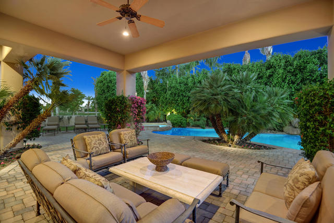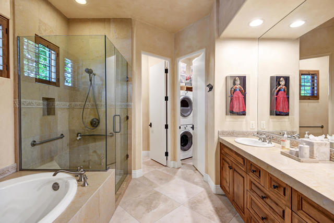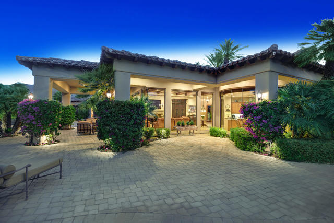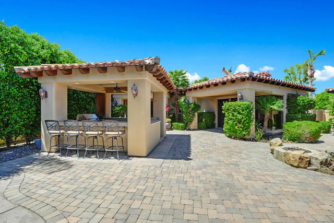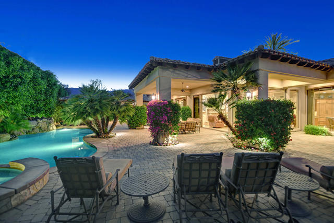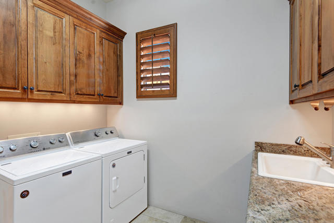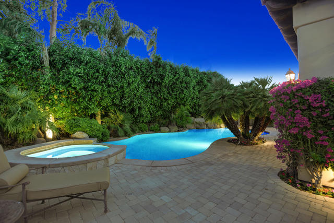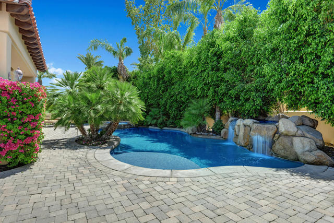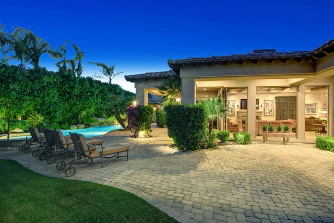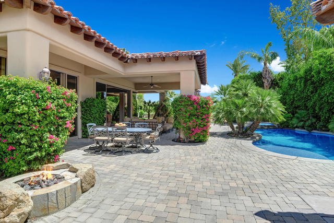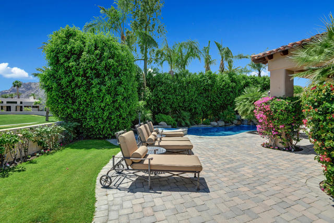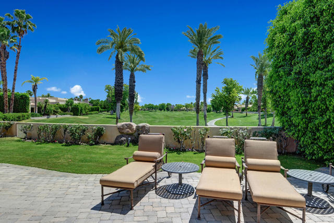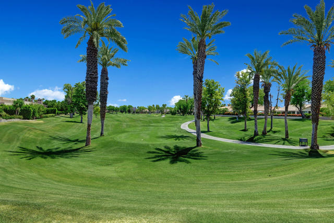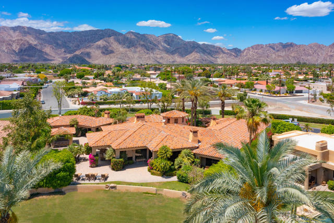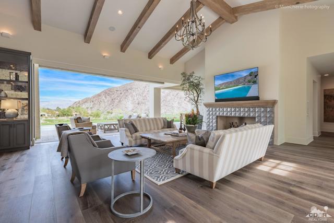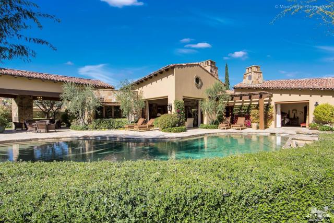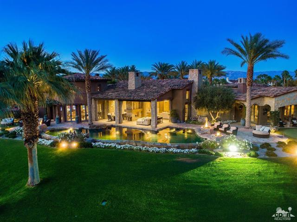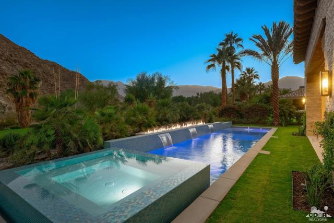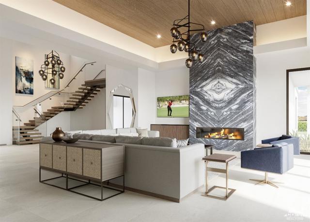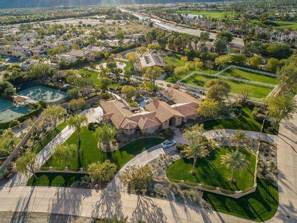78785 Pina
La Quinta, CA 92253
Sold
Fabulous custom estate home debuting to the market for the first time since built at The Citrus Club in La Quinta.This home is incomparable and unmatched to any other property at this exclusive club. Located behind the 5th tee of the Pete Dye golf course with stunning fairway and mountain views. Enjoy over 5800 square feet of living space, on one of the largest premier lots in the community. The property boasts 5 bedrooms all ensuite, which includes a detached guest house with its own living room, kitchenette, fireplace, washer/dryer. The main house has Travertine flooring, with hardwood floors, carpet in the bedrooms, 2 walk-in closets in the master bedroom, separate office with custom cabinets. Entry courtyard has water feature & fireplace. Many custom features such as hand carved media cabinet in Family room, wet bar, cabinetry in the Living room, motorized blinds, custom shutters, interior/exterior surround sound, a 300 bottle wine cellar. The large Kitchen has a breakfast bar, dining area, SubZero refrigerator, double SZ refrigerator drawers in kitchen island with sink, 2 Bosch dishwashers, double Decor ovens, 2 sinks, insta hot/cold filtered water dispensers, Butler's Pantry, large walk-in pantry, granite countertops; laundry Room, separate walk-in linen/utility pantry. The home has 5 fireplaces & outdoor fire pit. Living, family rooms have stackable sliding doors that open to a spectacular salt-water pool with waterfall, spa, pavilion with sitting area, wet bar, BBQ.
PROPERTY INFORMATION
| MLS # | 219094955DA | Lot Size | 22,216 Sq. Ft. |
| HOA Fees | $409/Monthly | Property Type | Single Family Residence |
| Price | $ 3,650,000
Price Per SqFt: $ 629 |
DOM | 879 Days |
| Address | 78785 Pina | Type | Residential |
| City | La Quinta | Sq.Ft. | 5,804 Sq. Ft. |
| Postal Code | 92253 | Garage | 3 |
| County | Riverside | Year Built | 2001 |
| Bed / Bath | 5 / 3.5 | Parking | 6 |
| Built In | 2001 | Status | Closed |
| Sold Date | 2023-06-26 |
INTERIOR FEATURES
| Has Laundry | Yes |
| Laundry Information | In Closet, Individual Room |
| Has Fireplace | Yes |
| Fireplace Information | Fire Pit, Gas, Family Room, Patio, Master Retreat, Living Room, Guest House |
| Has Appliances | Yes |
| Kitchen Appliances | Gas Range, Microwave, Gas Oven, Refrigerator, Dishwasher, Range Hood |
| Kitchen Information | Granite Counters, Kitchen Island |
| Kitchen Area | Breakfast Counter / Bar, Dining Room, Breakfast Nook |
| Has Heating | Yes |
| Heating Information | Central, Zoned, Forced Air, Fireplace(s) |
| Room Information | Den, Guest/Maid's Quarters, Walk-In Pantry, Wine Cellar, Living Room, Formal Entry, Family Room, Retreat, Walk-In Closet, Master Suite |
| Has Cooling | Yes |
| Cooling Information | Zoned, Electric, Central Air |
| Flooring Information | Carpet, Stone, Wood |
| InteriorFeatures Information | Built-in Features, Wet Bar, Recessed Lighting, Cathedral Ceiling(s), Bar |
| DoorFeatures | Sliding Doors |
| Has Spa | No |
| SpaDescription | Heated, Private, In Ground |
| SecuritySafety | Gated Community |
| Bathroom Information | Bidet, Jetted Tub, Bathtub, Shower, Separate tub and shower, Vanity area |
EXTERIOR FEATURES
| FoundationDetails | Slab |
| Roof | Clay |
| Has Pool | Yes |
| Pool | Waterfall, In Ground, Electric Heat, Salt Water, Private |
| Has Patio | Yes |
| Patio | Covered |
| Has Fence | Yes |
| Fencing | Stucco Wall, Wrought Iron |
| Has Sprinklers | Yes |
WALKSCORE
MAP
MORTGAGE CALCULATOR
- Principal & Interest:
- Property Tax: $3,893
- Home Insurance:$119
- HOA Fees:$409
- Mortgage Insurance:
PRICE HISTORY
| Date | Event | Price |
| 05/12/2023 | Listed | $3,650,000 |

Topfind Realty
REALTOR®
(844)-333-8033
Questions? Contact today.
Interested in buying or selling a home similar to 78785 Pina?
Listing provided courtesy of Rachel Wills, Desert Sotheby's International Realty. Based on information from California Regional Multiple Listing Service, Inc. as of #Date#. This information is for your personal, non-commercial use and may not be used for any purpose other than to identify prospective properties you may be interested in purchasing. Display of MLS data is usually deemed reliable but is NOT guaranteed accurate by the MLS. Buyers are responsible for verifying the accuracy of all information and should investigate the data themselves or retain appropriate professionals. Information from sources other than the Listing Agent may have been included in the MLS data. Unless otherwise specified in writing, Broker/Agent has not and will not verify any information obtained from other sources. The Broker/Agent providing the information contained herein may or may not have been the Listing and/or Selling Agent.
