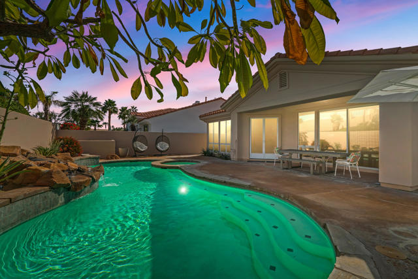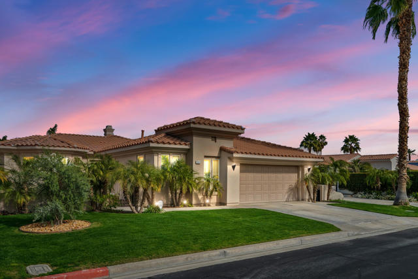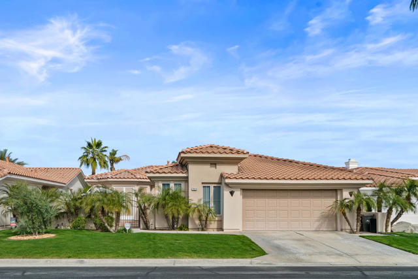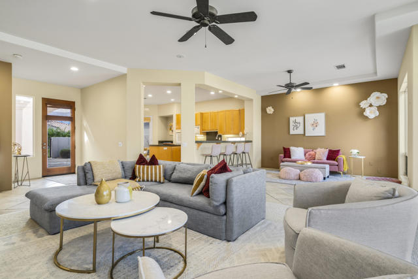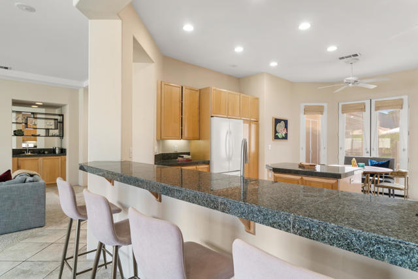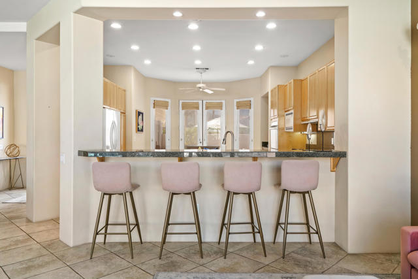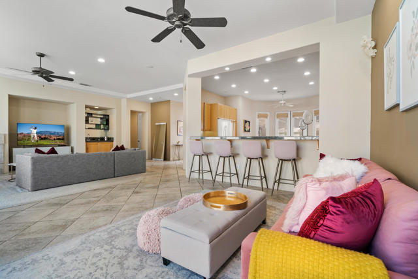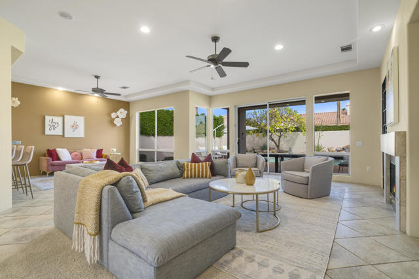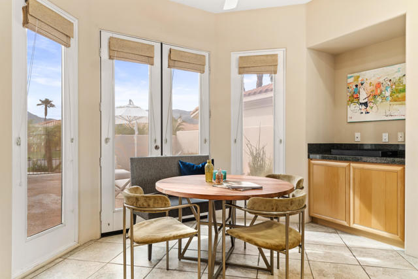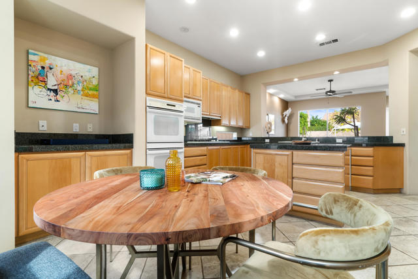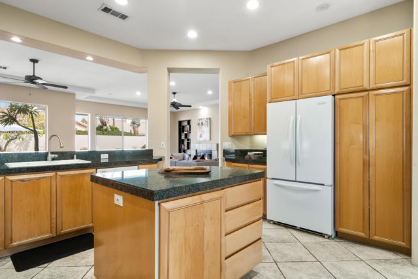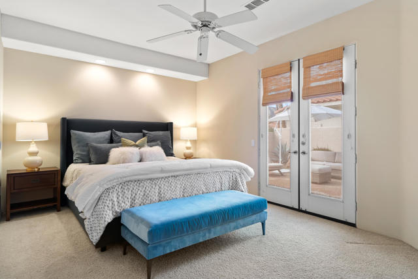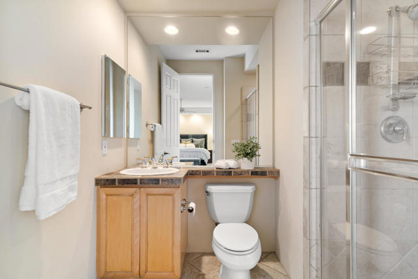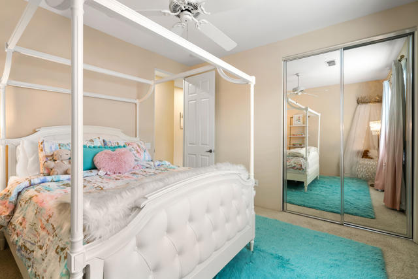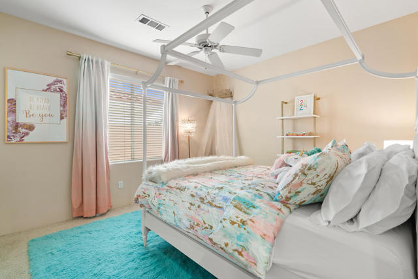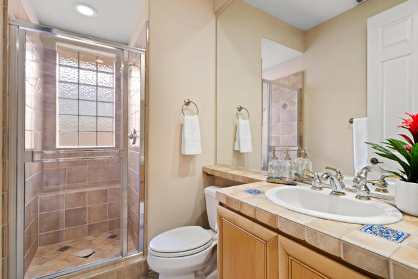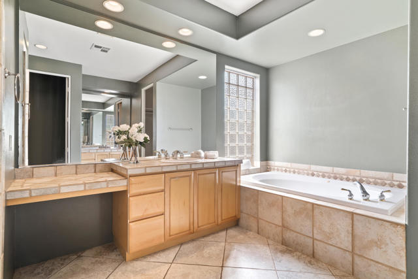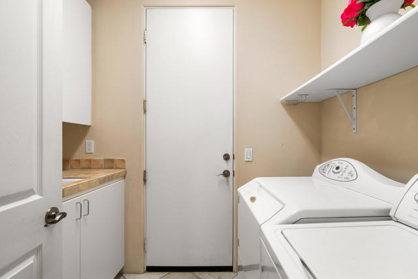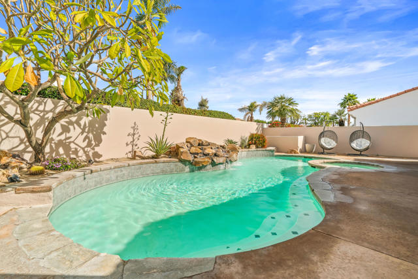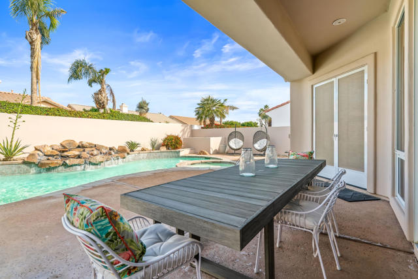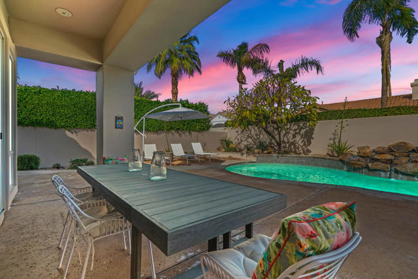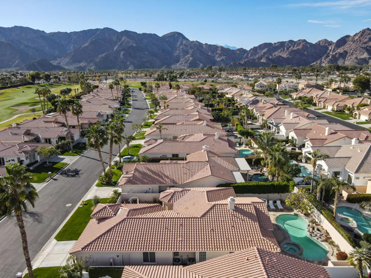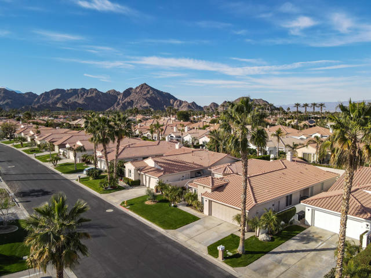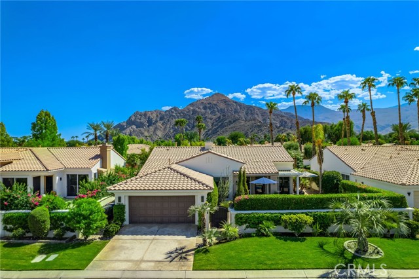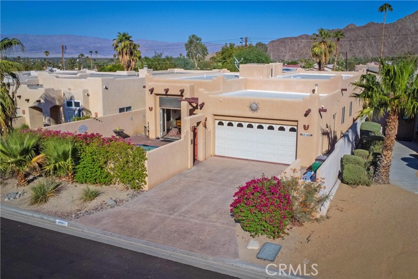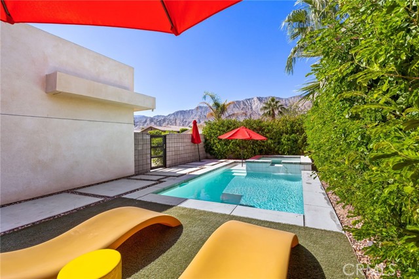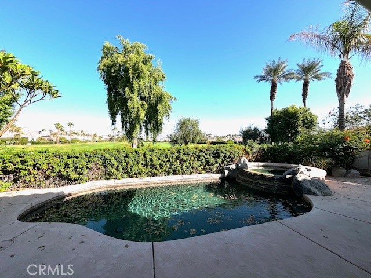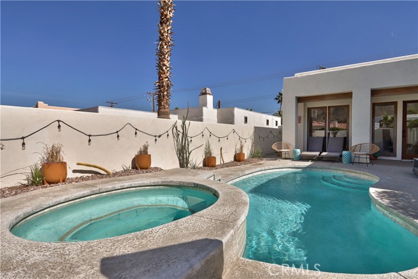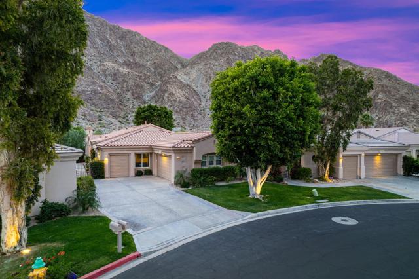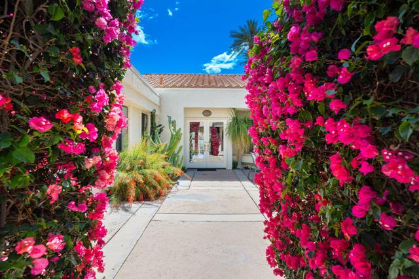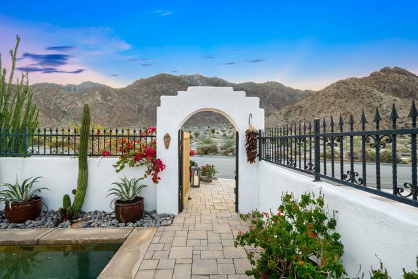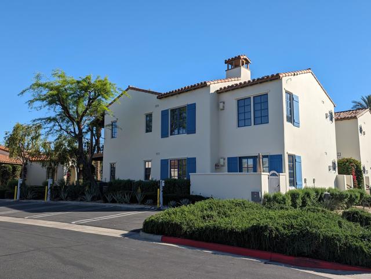78810 Castle Pines Drive
La Quinta, CA 92253
Sold
78810 Castle Pines Drive
La Quinta, CA 92253
Sold
Welcome home to 78810 Castle Pines Drive, your private retreat in La Quinta, CA! This inviting home features 3 bedrooms, 2.5 bathrooms, and 2,349 square feet of living space on a spacious 7,405-square-foot lot. This full-time or weekend getaway showcases high ceilings, a dining area, a cozy breakfast nook, and an open floor plan with a fireplace and a private front courtyard. The Kitchen features a double oven, island, contemporary finishes, and incredible mountain views. The spacious primary bedroom boasts a large walk-in closet and a luxurious soaking tub. Step outside to your private oasis with a patio overhang and a refreshing pool and spa. The low-maintenance landscaping ensures you have more time to savor the outdoor amenities. Convenience is essential with a garage, dual-zone air conditioning, and a laundry room off of the garage. There's even a golf cart nook in your 2 car garage. Enjoy the community perks, including low HOA fees covering a gated guard, WIFI internet landscaping, cable TV, and trash service pick-up from your side gate. There are 254 homes in this community, and it is minutes from Old Town La Quinta shops and restaurants. Come and experience the best of desert living. Make 78810 Castle Pines Drive your new home.
PROPERTY INFORMATION
| MLS # | 219106871DA | Lot Size | 7,405 Sq. Ft. |
| HOA Fees | $375/Monthly | Property Type | Single Family Residence |
| Price | $ 812,000
Price Per SqFt: $ 346 |
DOM | 655 Days |
| Address | 78810 Castle Pines Drive | Type | Residential |
| City | La Quinta | Sq.Ft. | 2,349 Sq. Ft. |
| Postal Code | 92253 | Garage | 2 |
| County | Riverside | Year Built | 1998 |
| Bed / Bath | 3 / 1 | Parking | 2 |
| Built In | 1998 | Status | Closed |
| Sold Date | 2024-05-09 |
INTERIOR FEATURES
| Has Laundry | Yes |
| Laundry Information | Individual Room |
| Has Fireplace | Yes |
| Fireplace Information | Gas, Living Room |
| Has Appliances | Yes |
| Kitchen Appliances | Dishwasher, Gas Cooktop, Gas Range, Microwave, Refrigerator, Gas Water Heater |
| Kitchen Information | Granite Counters |
| Kitchen Area | Breakfast Counter / Bar, Breakfast Nook, In Living Room |
| Has Heating | Yes |
| Heating Information | Central |
| Room Information | Living Room, Primary Suite, Walk-In Closet |
| Has Cooling | Yes |
| Cooling Information | Central Air |
| Flooring Information | Carpet, Tile |
| InteriorFeatures Information | High Ceilings, Open Floorplan, Recessed Lighting, Storage |
| DoorFeatures | French Doors, Sliding Doors |
| Has Spa | No |
| SpaDescription | Heated, In Ground |
| WindowFeatures | Blinds, Screens |
| SecuritySafety | 24 Hour Security, Automatic Gate, Gated Community |
| Bathroom Information | Vanity area, Separate tub and shower |
EXTERIOR FEATURES
| FoundationDetails | Slab |
| Roof | Tile |
| Has Pool | Yes |
| Pool | Waterfall, In Ground, Electric Heat, Private |
| Has Patio | Yes |
| Patio | Concrete, Covered |
| Has Fence | Yes |
| Fencing | Stucco Wall, Wrought Iron |
| Has Sprinklers | Yes |
WALKSCORE
MAP
MORTGAGE CALCULATOR
- Principal & Interest:
- Property Tax: $866
- Home Insurance:$119
- HOA Fees:$375
- Mortgage Insurance:
PRICE HISTORY
| Date | Event | Price |
| 02/13/2024 | Listed | $849,000 |

Topfind Realty
REALTOR®
(844)-333-8033
Questions? Contact today.
Interested in buying or selling a home similar to 78810 Castle Pines Drive?
La Quinta Similar Properties
Listing provided courtesy of Michelle Madison, Compass. Based on information from California Regional Multiple Listing Service, Inc. as of #Date#. This information is for your personal, non-commercial use and may not be used for any purpose other than to identify prospective properties you may be interested in purchasing. Display of MLS data is usually deemed reliable but is NOT guaranteed accurate by the MLS. Buyers are responsible for verifying the accuracy of all information and should investigate the data themselves or retain appropriate professionals. Information from sources other than the Listing Agent may have been included in the MLS data. Unless otherwise specified in writing, Broker/Agent has not and will not verify any information obtained from other sources. The Broker/Agent providing the information contained herein may or may not have been the Listing and/or Selling Agent.
