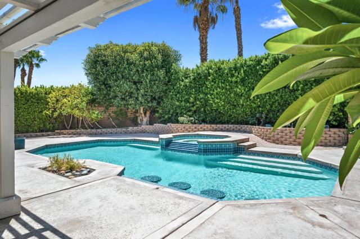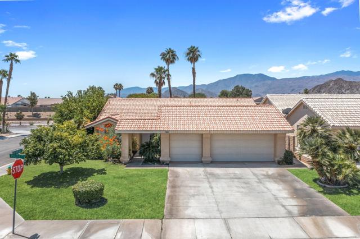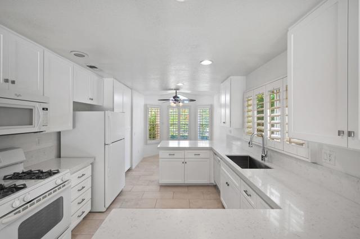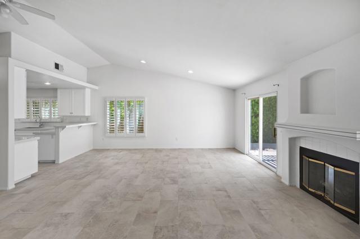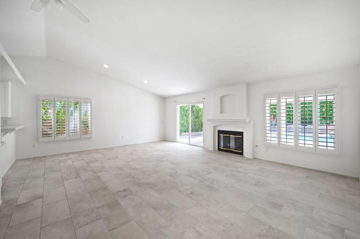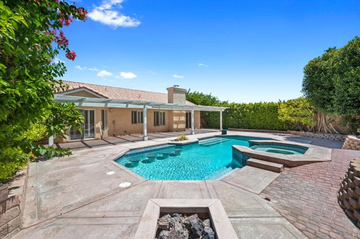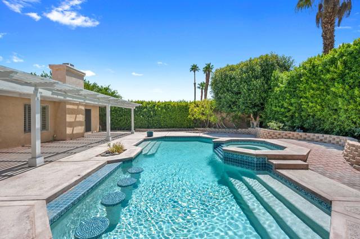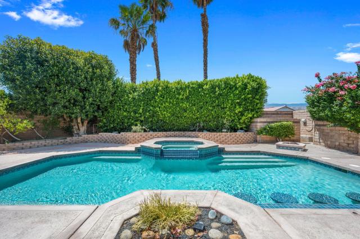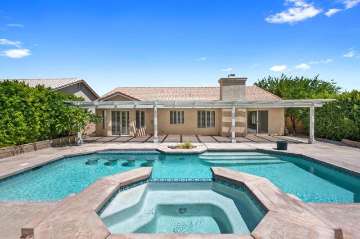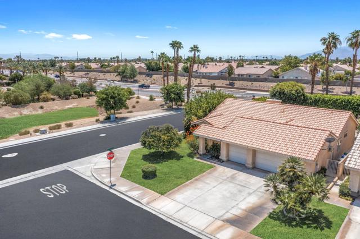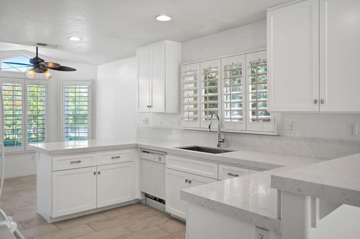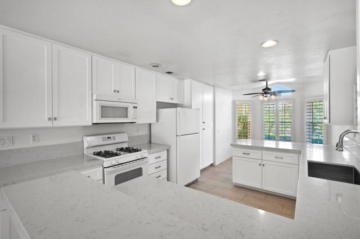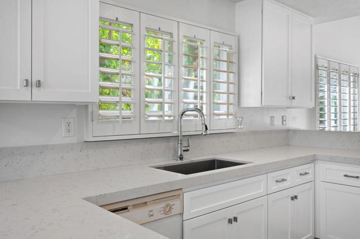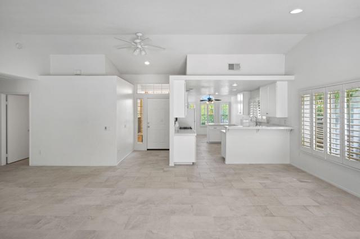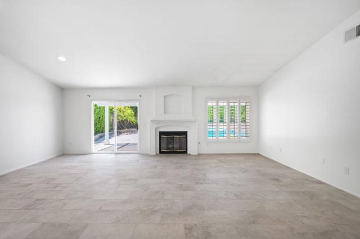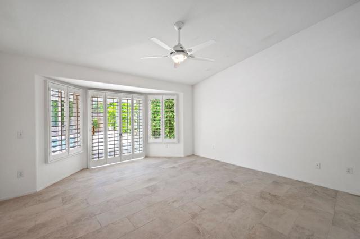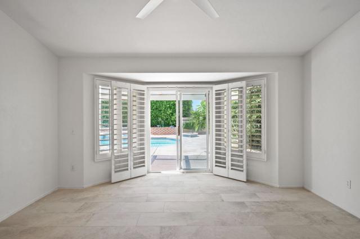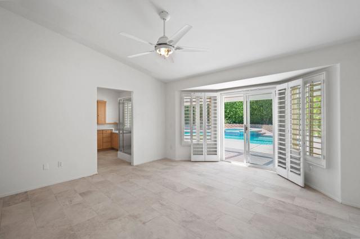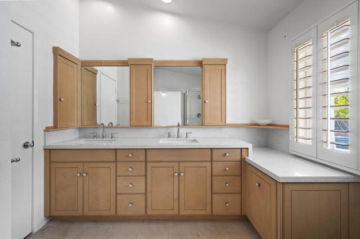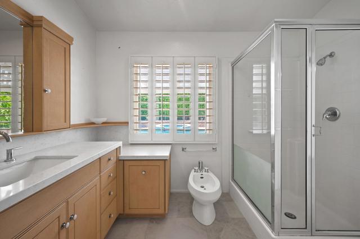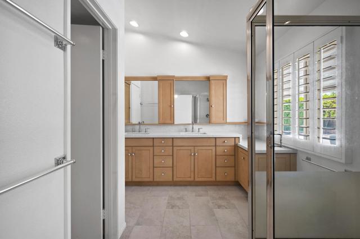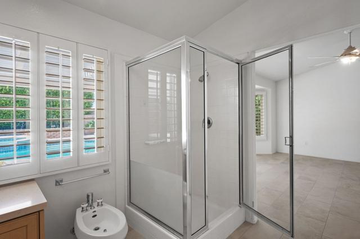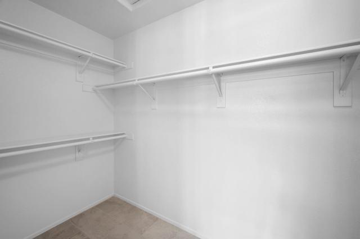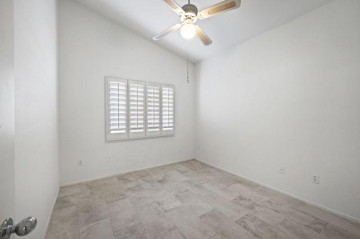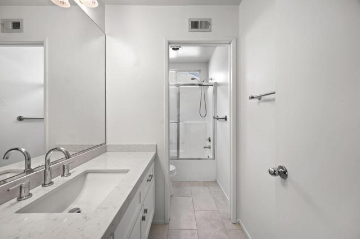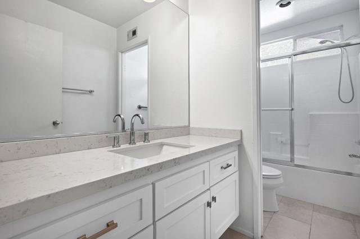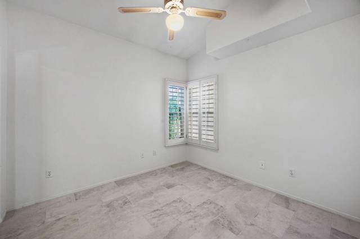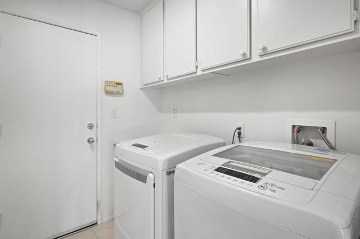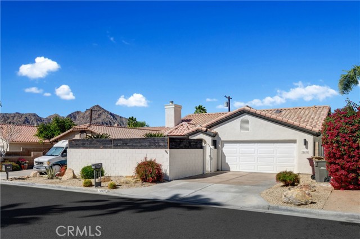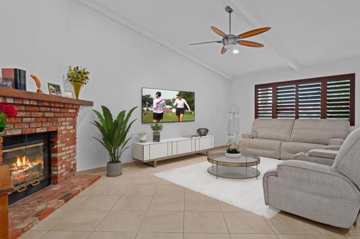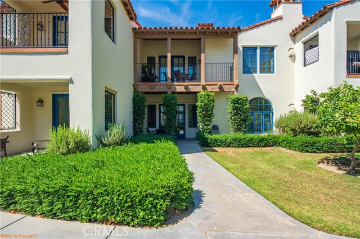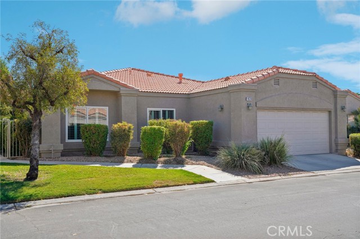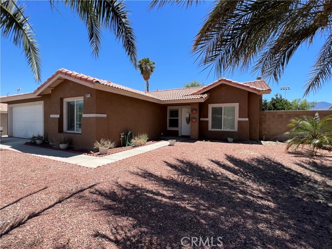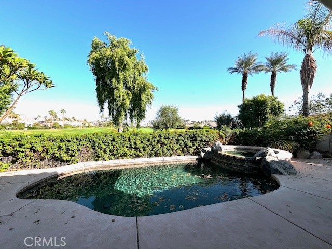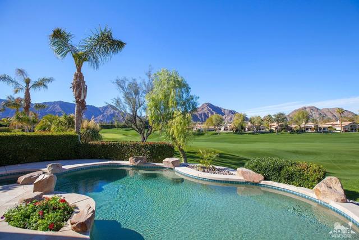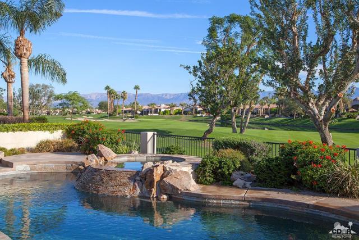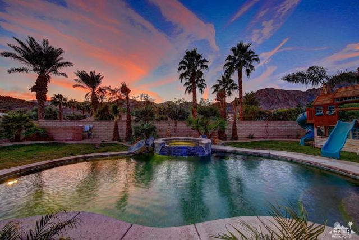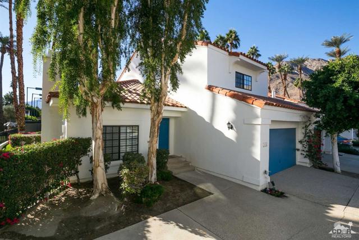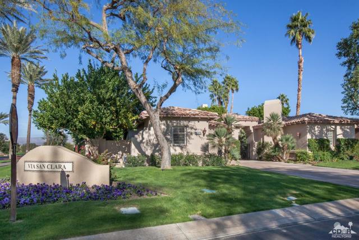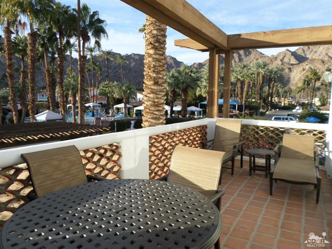78845 Nolan Circle
La Quinta, CA 92253
Sold
Located in desirable North La Quinta in the Acacia community. Close to the top-rated International Baccalaureate schools & a neighborhood park. This corner property features a lovely home with a light-filled, open floor plan with soaring vaulted ceilings and spacious great room with fireplace. There are 3 bedrooms, 2 baths & approx. 1591 sq. ft. with ceiling fans, gorgeous porcelain tile flooring that looks like stone throughout the entire home as well as wood shutters. The kitchen has quartz counters, plenty of cabinet space, a stainless-steel sink, refrigerator, and a cozy breakfast nook with a bay window. The primary suite has a remodeled bath with a stall shower, walk-in closet, and a bidet. The sliders lead out to the entertainers private lushly landscaped yard with a sparkling Pebble Tech saltwater pool & spa with peekaboo mountain view and mature fruit trees. Enjoy the cozy firepit on the chilly desert nights. There is an indoor laundry room with a washer & dryer and a spacious 3-car garage. Come add your own personal touches to make this home your own. Located in IID for lower cost electricity. Fabulous location and close to the world-famous Indian Wells Tennis Garden for the BNP Paribas tournament, Golf as a La Quinta resident with reduced green fees at the fabulous Silver Rock Golf Resort. There is great shopping, delicious restaurants & more. This wonderful pool home would be a perfect year-round residence, second home or investment property.
PROPERTY INFORMATION
| MLS # | 219097416DA | Lot Size | 7,841 Sq. Ft. |
| HOA Fees | $0/Monthly | Property Type | Single Family Residence |
| Price | $ 624,900
Price Per SqFt: $ 393 |
DOM | 818 Days |
| Address | 78845 Nolan Circle | Type | Residential |
| City | La Quinta | Sq.Ft. | 1,591 Sq. Ft. |
| Postal Code | 92253 | Garage | 3 |
| County | Riverside | Year Built | 1995 |
| Bed / Bath | 3 / 2 | Parking | 6 |
| Built In | 1995 | Status | Closed |
| Sold Date | 2023-09-19 |
INTERIOR FEATURES
| Has Laundry | Yes |
| Laundry Information | Individual Room |
| Has Fireplace | Yes |
| Fireplace Information | Gas, Gas Starter, See Through, Wood Burning, Great Room |
| Has Appliances | Yes |
| Kitchen Appliances | Dishwasher, Microwave, Refrigerator, Gas Water Heater |
| Kitchen Information | Quartz Counters |
| Kitchen Area | Breakfast Nook, Dining Room |
| Has Heating | Yes |
| Heating Information | Forced Air, Natural Gas |
| Room Information | Great Room, All Bedrooms Down |
| Has Cooling | Yes |
| Cooling Information | Central Air |
| Flooring Information | Tile |
| InteriorFeatures Information | Cathedral Ceiling(s), Open Floorplan, Recessed Lighting |
| DoorFeatures | Sliding Doors |
| Has Spa | No |
| SpaDescription | Heated, Private, In Ground |
| WindowFeatures | Shutters |
EXTERIOR FEATURES
| FoundationDetails | Slab |
| Roof | Tile |
| Has Pool | Yes |
| Pool | In Ground, Electric Heat, Private, Salt Water |
| Has Patio | Yes |
| Patio | Concrete, Covered |
| Has Fence | Yes |
| Fencing | Brick |
| Has Sprinklers | Yes |
WALKSCORE
MAP
MORTGAGE CALCULATOR
- Principal & Interest:
- Property Tax: $667
- Home Insurance:$119
- HOA Fees:$0
- Mortgage Insurance:
PRICE HISTORY
| Date | Event | Price |
| 07/12/2023 | Listed | $625,000 |

Topfind Realty
REALTOR®
(844)-333-8033
Questions? Contact today.
Interested in buying or selling a home similar to 78845 Nolan Circle?
La Quinta Similar Properties
Listing provided courtesy of The Brandt Group, Bennion Deville Homes. Based on information from California Regional Multiple Listing Service, Inc. as of #Date#. This information is for your personal, non-commercial use and may not be used for any purpose other than to identify prospective properties you may be interested in purchasing. Display of MLS data is usually deemed reliable but is NOT guaranteed accurate by the MLS. Buyers are responsible for verifying the accuracy of all information and should investigate the data themselves or retain appropriate professionals. Information from sources other than the Listing Agent may have been included in the MLS data. Unless otherwise specified in writing, Broker/Agent has not and will not verify any information obtained from other sources. The Broker/Agent providing the information contained herein may or may not have been the Listing and/or Selling Agent.
