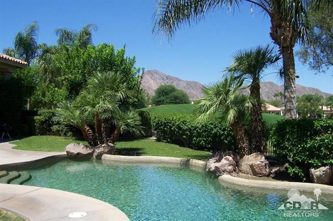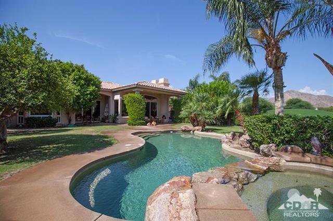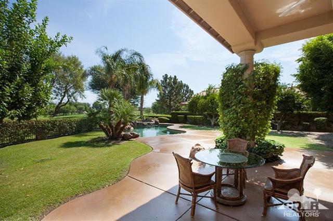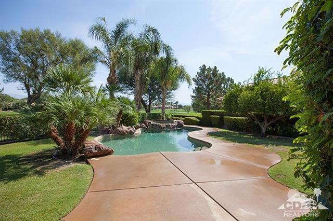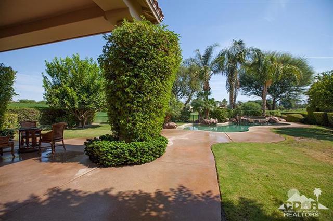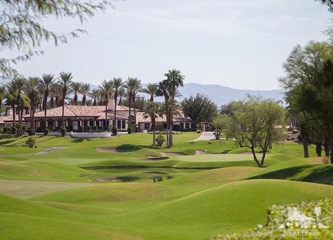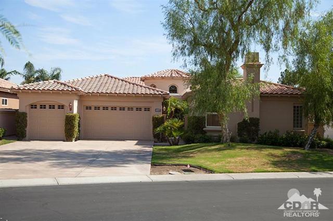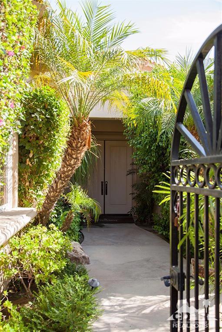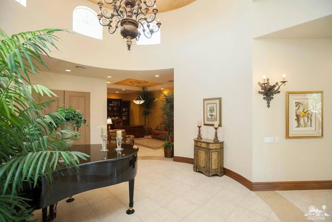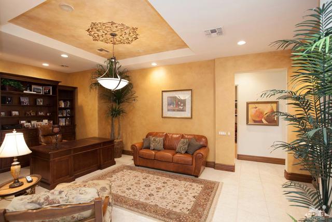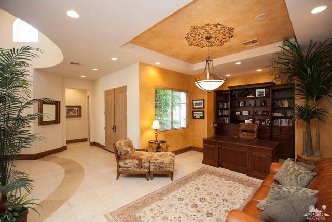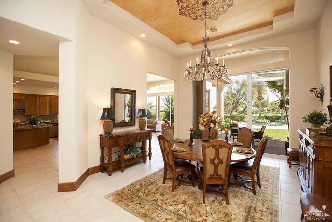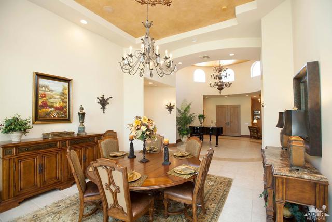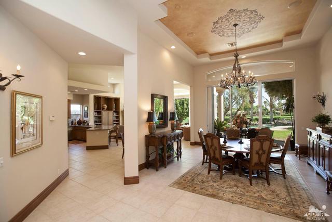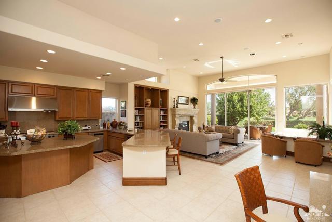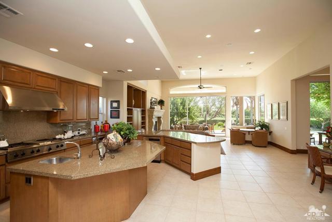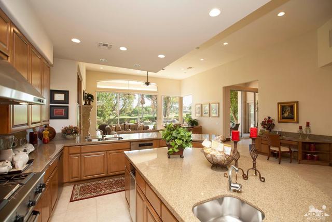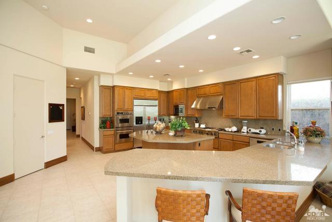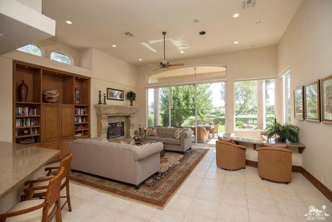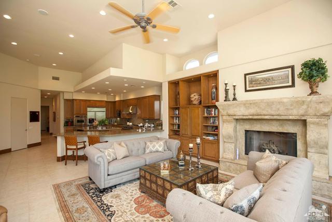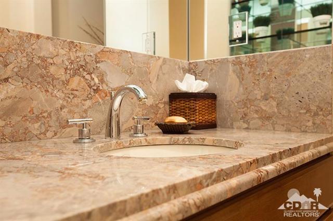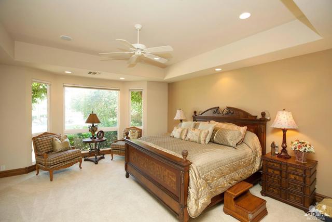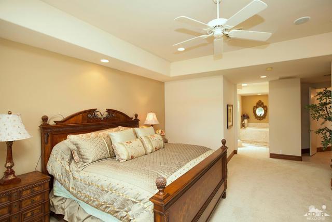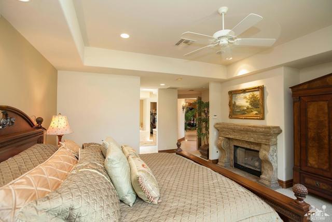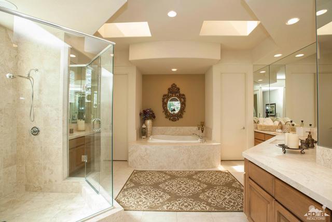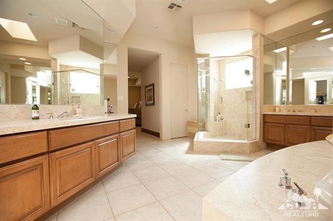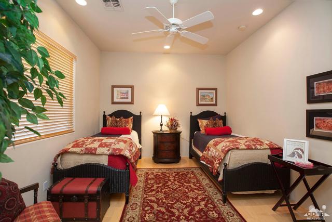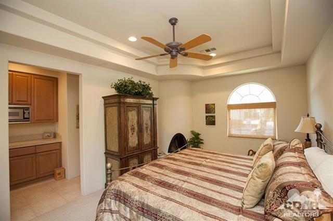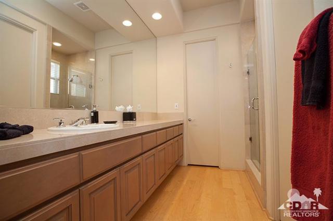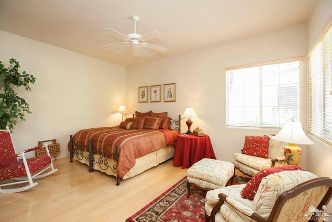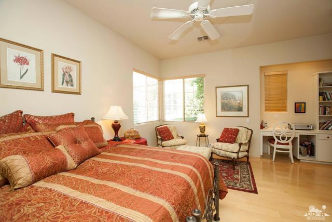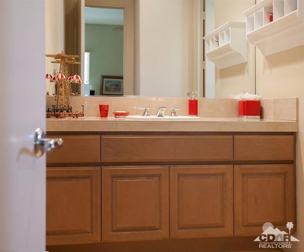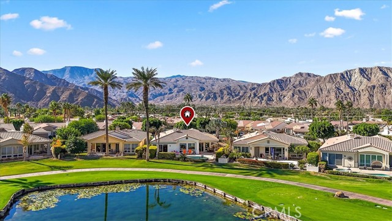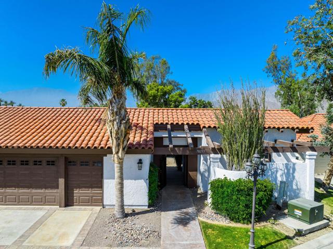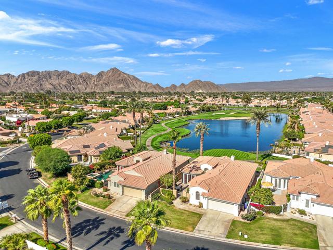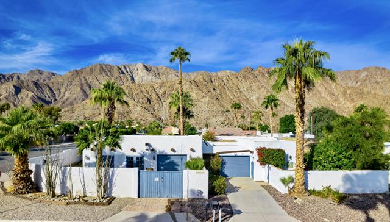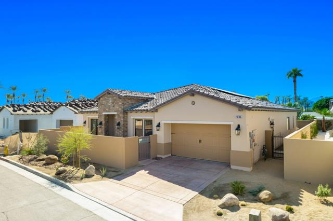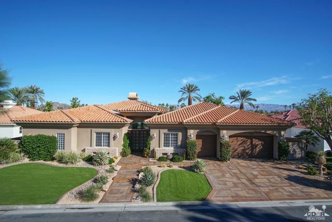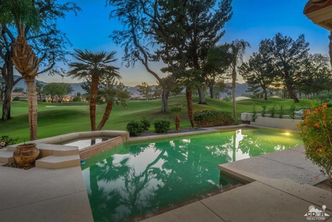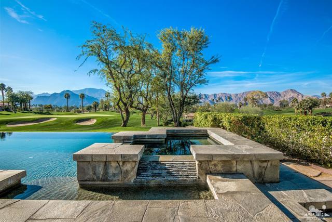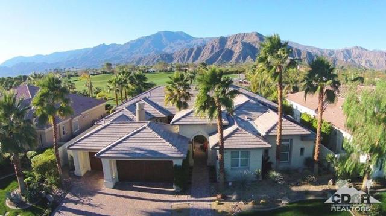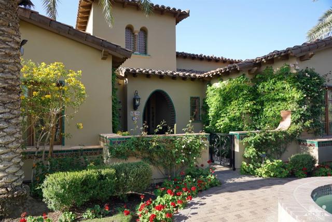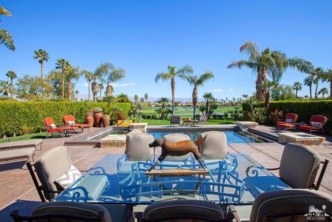79010 Calle Brisa
La Quinta, CA 92253
Sold
The largest and most luxurious floor plan built in Rancho La Quinta C.C., the Montana III. The tremendous view from this home features the 18th fairway of the Robert Trent Jones Jr. golf course and Santa Rosa Mountain foothills to the west. A 16,000 sq. ft. lot provides plenty of room to play in the sun and shade! The custom pebble tech finished pool features an elevated spa and waterfall. A major amenity is the large and well appointed detached guest casita with Kiva fireplace, microwave and fridge. Inside the home you will find three additional bedrooms including a luxurious master suite with its own fireplace, opulent master bath with travertine stone surrounds and walk-through closet. All bedrooms are en-suite. The massive cooks kitchen features granite counters, stainless steel appliances and center island. The custom built-in entertainment center, massive fireplace and step-down wet bar are key elements to the impressive and yet casual great room. Furnished per Inventory List.
PROPERTY INFORMATION
| MLS # | 216022996DA | Lot Size | 16,117 Sq. Ft. |
| HOA Fees | $735/Monthly | Property Type | Single Family Residence |
| Price | $ 1,149,000
Price Per SqFt: $ 271 |
DOM | 3399 Days |
| Address | 79010 Calle Brisa | Type | Residential |
| City | La Quinta | Sq.Ft. | 4,243 Sq. Ft. |
| Postal Code | 92253 | Garage | 3 |
| County | Riverside | Year Built | 1999 |
| Bed / Bath | 4 / 1.5 | Parking | 3 |
| Built In | 1999 | Status | Closed |
| Sold Date | 2017-01-27 |
INTERIOR FEATURES
| Has Laundry | Yes |
| Laundry Information | Individual Room |
| Has Fireplace | Yes |
| Fireplace Information | Gas, See Through, Guest House, Outside, Great Room, Primary Bedroom |
| Has Appliances | Yes |
| Kitchen Appliances | Dishwasher, Disposal, Gas Cooktop, Gas Cooking, Gas Oven, Gas Range, Microwave, Refrigerator, Trash Compactor, Gas Water Heater, Range Hood |
| Kitchen Information | Granite Counters, Kitchen Island |
| Kitchen Area | Breakfast Counter / Bar, Breakfast Nook, Dining Room |
| Has Heating | Yes |
| Heating Information | Forced Air, Natural Gas |
| Room Information | Family Room, Living Room, Walk-In Pantry, All Bedrooms Down, Primary Suite, Walk-In Closet |
| Has Cooling | Yes |
| Cooling Information | Central Air, Zoned |
| Flooring Information | Carpet, Tile, Wood |
| InteriorFeatures Information | Cathedral Ceiling(s), Coffered Ceiling(s), High Ceilings, Open Floorplan, Wet Bar |
| DoorFeatures | Double Door Entry |
| Has Spa | No |
| SpaDescription | Heated, Private, In Ground |
| SecuritySafety | Gated Community |
| Bathroom Information | Vanity area |
EXTERIOR FEATURES
| FoundationDetails | Slab |
| Roof | Concrete, Tile |
| Has Pool | Yes |
| Pool | Waterfall, In Ground, Pebble, Electric Heat |
| Has Patio | Yes |
| Patio | Concrete, Covered |
| Has Fence | Yes |
| Fencing | Stucco Wall |
| Has Sprinklers | Yes |
WALKSCORE
MAP
MORTGAGE CALCULATOR
- Principal & Interest:
- Property Tax: $1,226
- Home Insurance:$119
- HOA Fees:$735
- Mortgage Insurance:
PRICE HISTORY
| Date | Event | Price |
| 01/27/2017 | Listed | $925,000 |
| 08/06/2016 | Listed | $1,149,000 |

Topfind Realty
REALTOR®
(844)-333-8033
Questions? Contact today.
Interested in buying or selling a home similar to 79010 Calle Brisa?
La Quinta Similar Properties
Listing provided courtesy of Ron Roisum, Rancho La Quinta Properties. Based on information from California Regional Multiple Listing Service, Inc. as of #Date#. This information is for your personal, non-commercial use and may not be used for any purpose other than to identify prospective properties you may be interested in purchasing. Display of MLS data is usually deemed reliable but is NOT guaranteed accurate by the MLS. Buyers are responsible for verifying the accuracy of all information and should investigate the data themselves or retain appropriate professionals. Information from sources other than the Listing Agent may have been included in the MLS data. Unless otherwise specified in writing, Broker/Agent has not and will not verify any information obtained from other sources. The Broker/Agent providing the information contained herein may or may not have been the Listing and/or Selling Agent.
