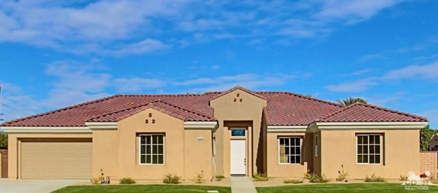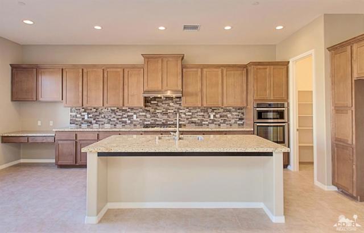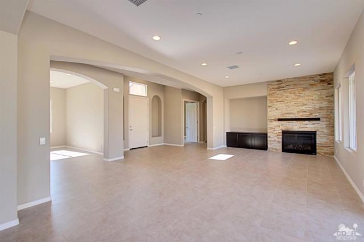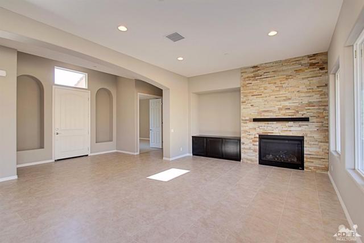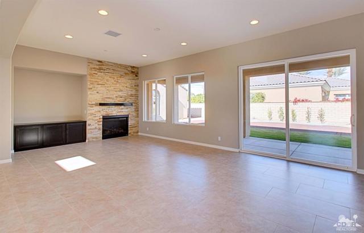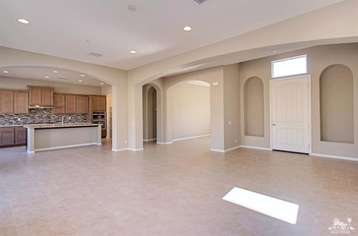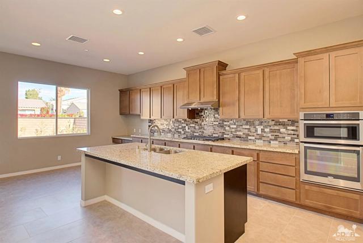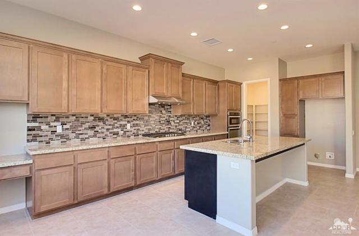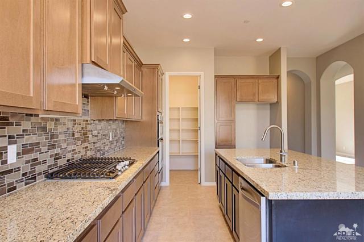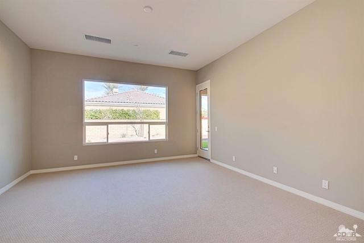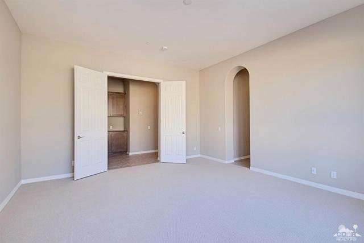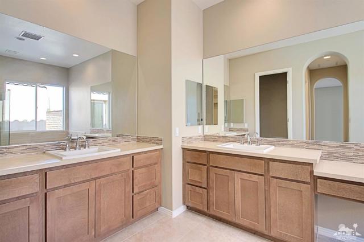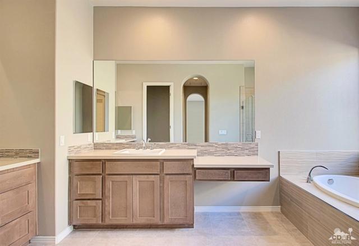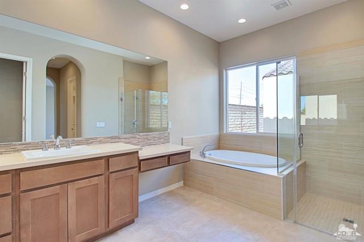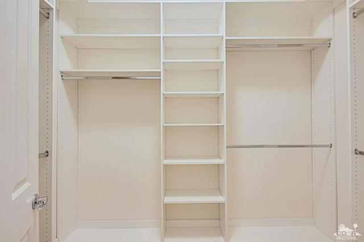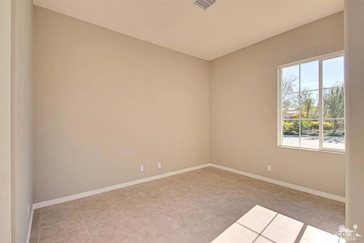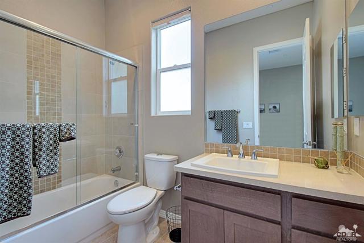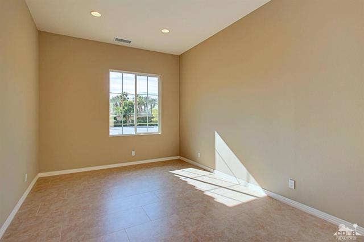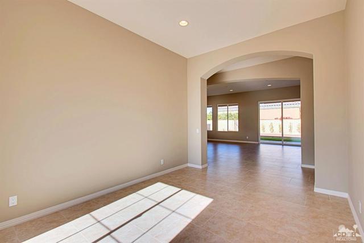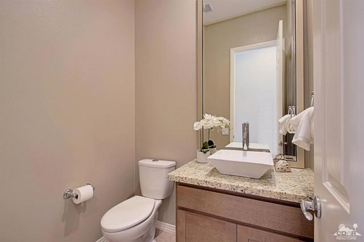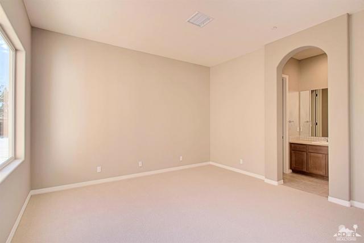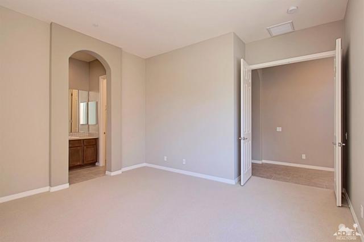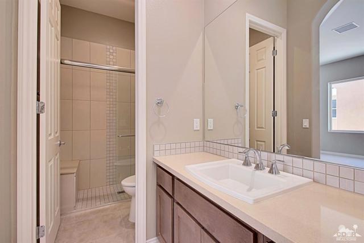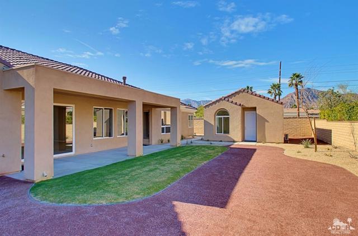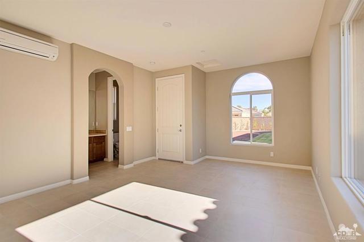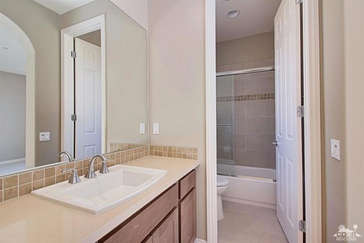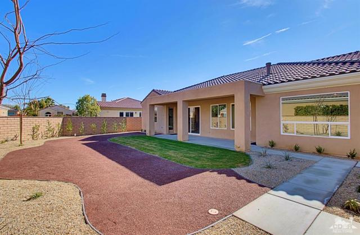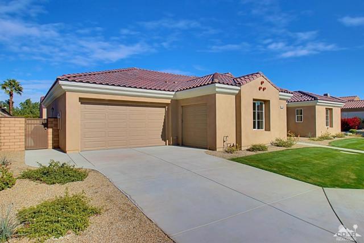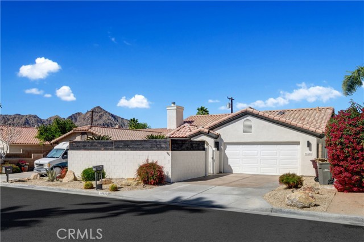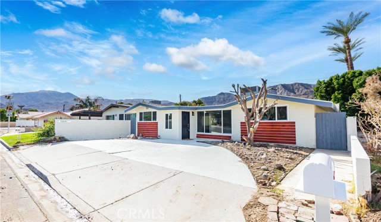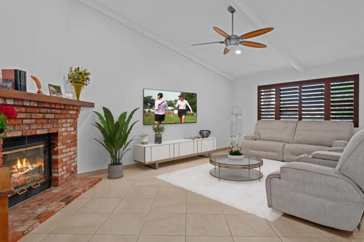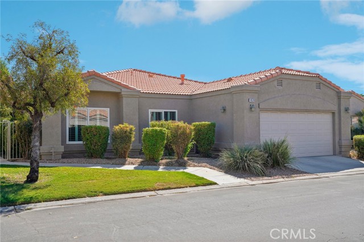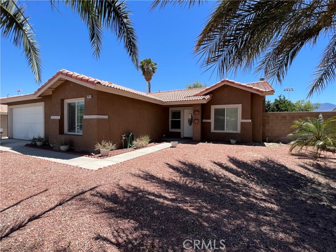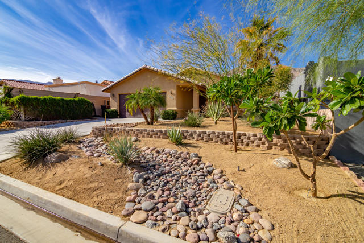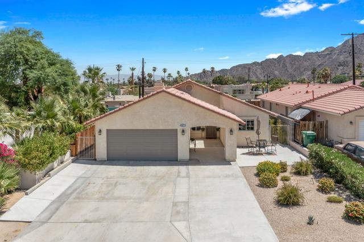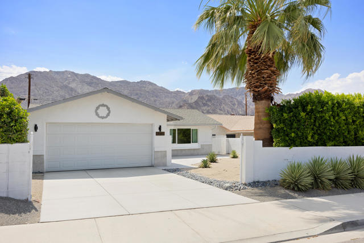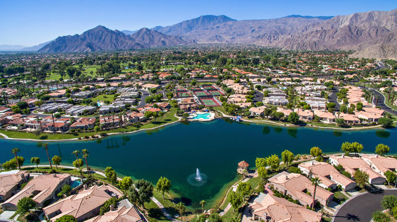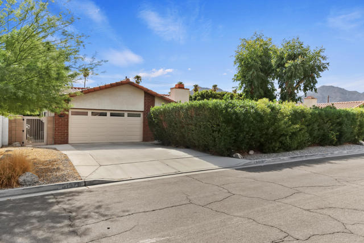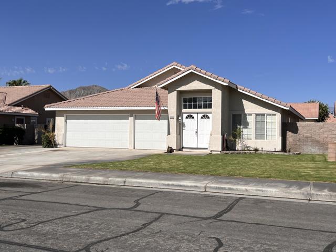79020 Shadow Trail
La Quinta, CA 92253
Sold
Quality New Construction home ready for your creative touch! Privately located in Desert Cove near popular dining, shopping & renowned golf clubs! Open Plan w/ architectural archways, 10' ceilings, 8' doors, recessed art niches, Built-in cabinetry. 3,000+ floor plan shows thoughtful execution. Gourmet kitchen w/ plentiful storage, Soft-close cabinets, Granite counters & glass backsplash, Large pantry, top-of-the-line Whirlpool SS appliances. Large Formal Dining room is adjacent. Master Suite thru double doors & facing walk-in closets for each, sumptuous bath w/ spa tub, Frameless glass shower, Kohler sinks, dual Quartz vanities. Each bedroom is an En-Suite. 373 sqft Detached Casita. Energy-Efficient advances utilized in the design & construction, offers Cost Savings & Conservation. Covered patio & endless possibilities for the backyard w/ West Mtn views. Low HOA inc/ front yard maintenance. 10,000+ sqft Corner Lot w/ Northern exposure. One of the Best Values in the desert-a Must See!
PROPERTY INFORMATION
| MLS # | 215038832DA | Lot Size | 10,019 Sq. Ft. |
| HOA Fees | $260/Monthly | Property Type | Single Family Residence |
| Price | $ 534,900
Price Per SqFt: $ 178 |
DOM | 3547 Days |
| Address | 79020 Shadow Trail | Type | Residential |
| City | La Quinta | Sq.Ft. | 3,009 Sq. Ft. |
| Postal Code | 92253 | Garage | 3 |
| County | Riverside | Year Built | 2015 |
| Bed / Bath | 4 / 4.5 | Parking | 3 |
| Built In | 2015 | Status | Closed |
| Sold Date | 2016-04-13 |
INTERIOR FEATURES
| Has Laundry | Yes |
| Laundry Information | Individual Room |
| Has Fireplace | Yes |
| Fireplace Information | Gas, Great Room |
| Has Appliances | Yes |
| Kitchen Appliances | Dishwasher, Disposal, Electric Cooking, Electric Oven, Vented Exhaust Fan, Gas Cooktop, Microwave, Gas Water Heater, Hot Water Circulator, Water Heater Central, Range Hood |
| Kitchen Information | Granite Counters, Kitchen Island |
| Kitchen Area | Breakfast Nook, Dining Room, Breakfast Counter / Bar |
| Has Heating | Yes |
| Heating Information | Central, Fireplace(s), Natural Gas |
| Room Information | Formal Entry, Great Room, Primary Suite, Walk-In Closet |
| Has Cooling | Yes |
| Cooling Information | Central Air, Dual, Zoned |
| Flooring Information | Carpet, Tile |
| InteriorFeatures Information | Built-in Features, High Ceilings, Open Floorplan |
| DoorFeatures | Sliding Doors |
| Has Spa | No |
| WindowFeatures | Double Pane Windows |
| SecuritySafety | Automatic Gate, Fire and Smoke Detection System, Gated Community |
| Bathroom Information | Vanity area, Low Flow Shower, Low Flow Toilet(s), Separate tub and shower, Shower, Tile Counters |
EXTERIOR FEATURES
| FoundationDetails | Block |
| Roof | Concrete, Tile |
| Has Pool | No |
| Has Patio | Yes |
| Patio | Concrete, Covered |
| Has Fence | Yes |
| Fencing | Block |
| Has Sprinklers | Yes |
WALKSCORE
MAP
MORTGAGE CALCULATOR
- Principal & Interest:
- Property Tax: $571
- Home Insurance:$119
- HOA Fees:$260
- Mortgage Insurance:
PRICE HISTORY
| Date | Event | Price |
| 04/13/2016 | Listed | $524,500 |
| 01/10/2016 | Listed | $534,900 |

Topfind Realty
REALTOR®
(844)-333-8033
Questions? Contact today.
Interested in buying or selling a home similar to 79020 Shadow Trail?
La Quinta Similar Properties
Listing provided courtesy of Zwemmer Realty Group, Keller Williams Luxury Homes. Based on information from California Regional Multiple Listing Service, Inc. as of #Date#. This information is for your personal, non-commercial use and may not be used for any purpose other than to identify prospective properties you may be interested in purchasing. Display of MLS data is usually deemed reliable but is NOT guaranteed accurate by the MLS. Buyers are responsible for verifying the accuracy of all information and should investigate the data themselves or retain appropriate professionals. Information from sources other than the Listing Agent may have been included in the MLS data. Unless otherwise specified in writing, Broker/Agent has not and will not verify any information obtained from other sources. The Broker/Agent providing the information contained herein may or may not have been the Listing and/or Selling Agent.
