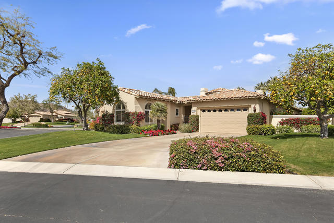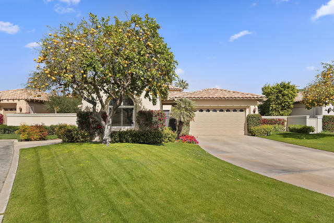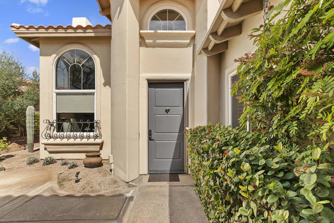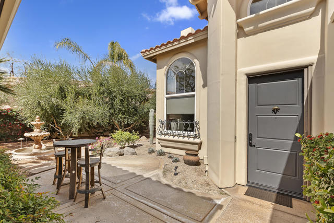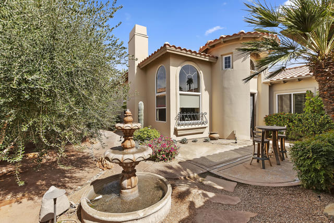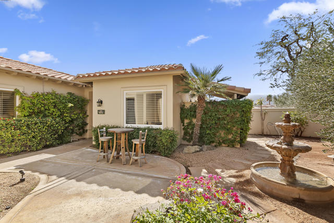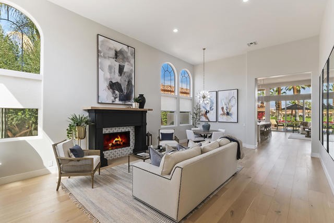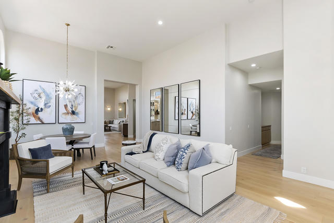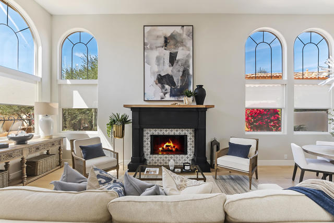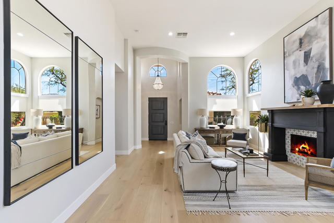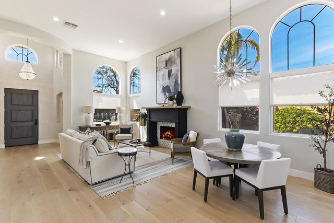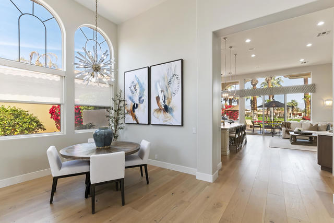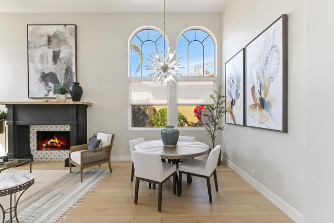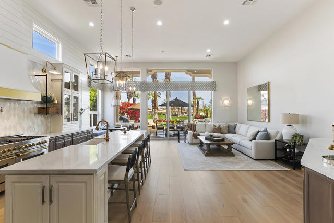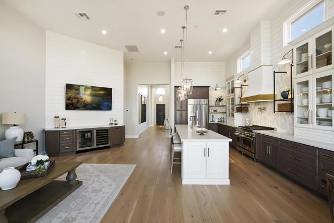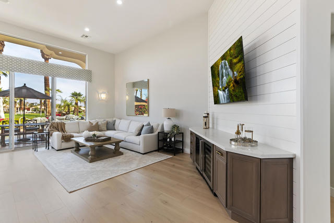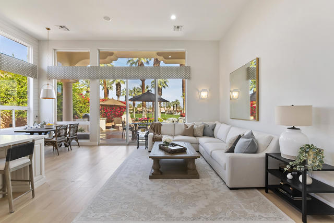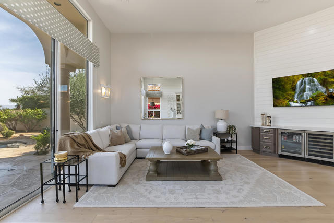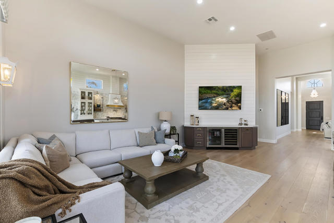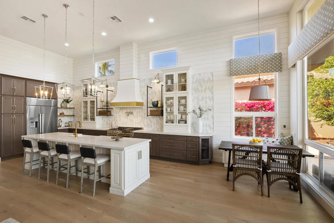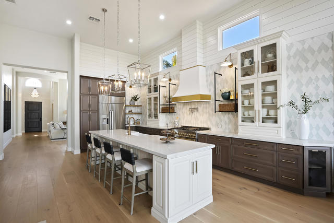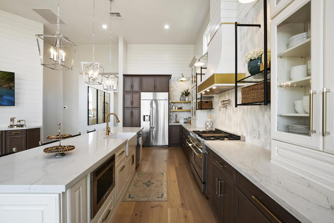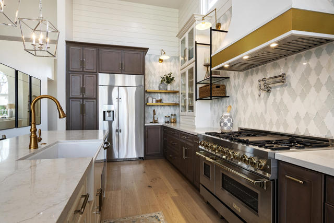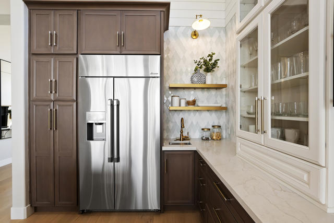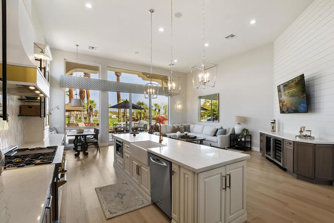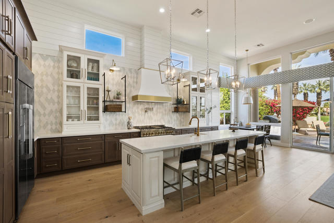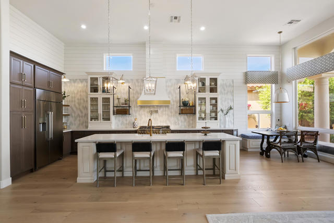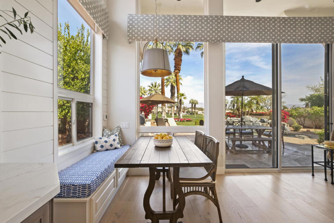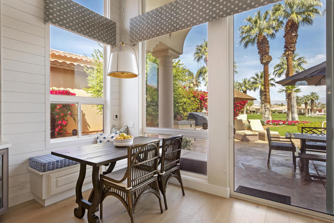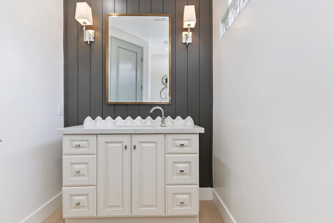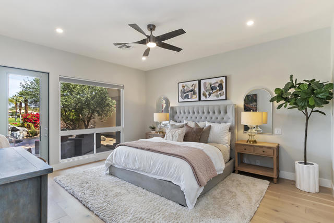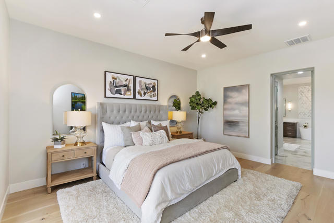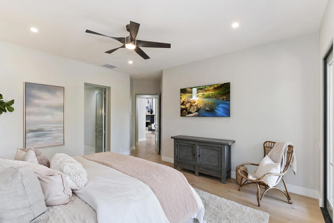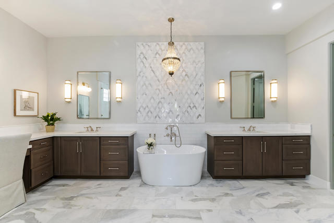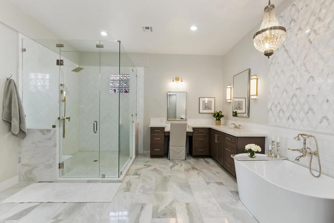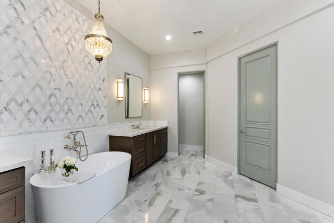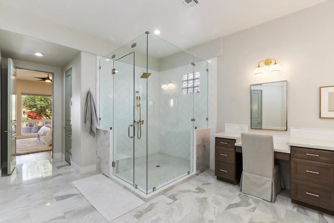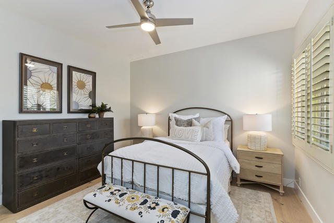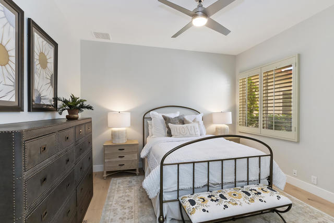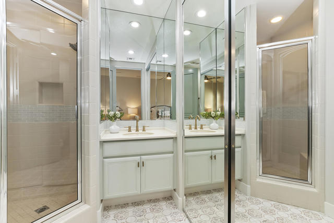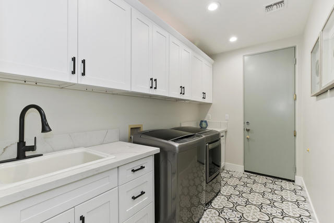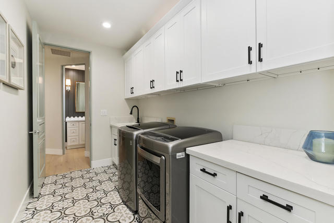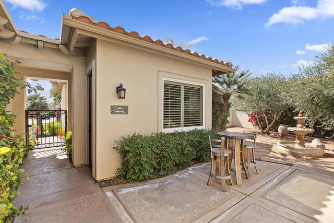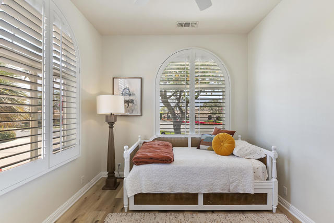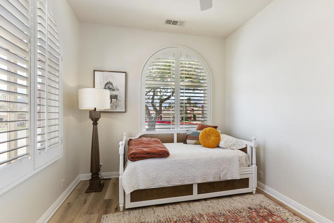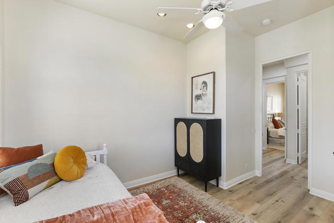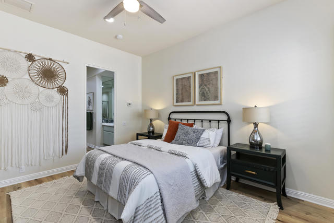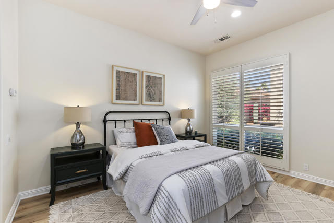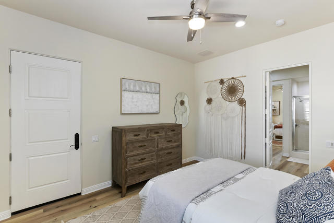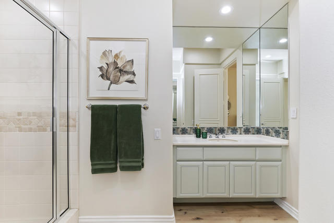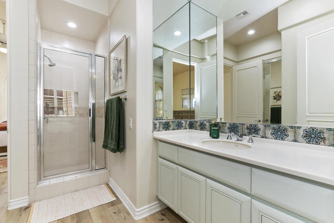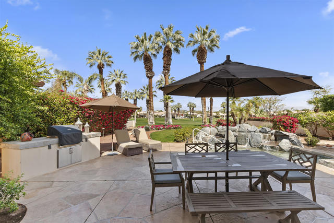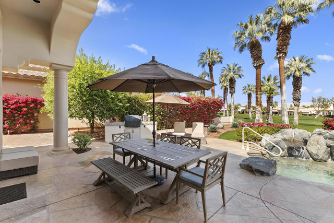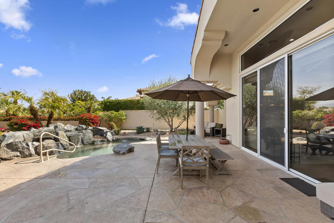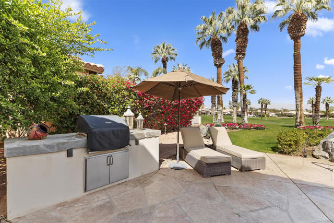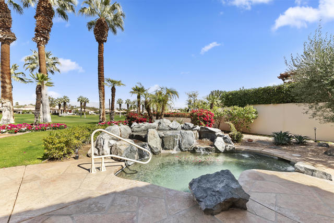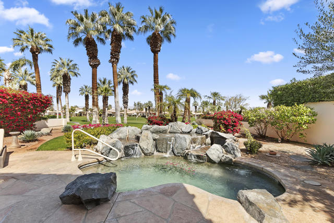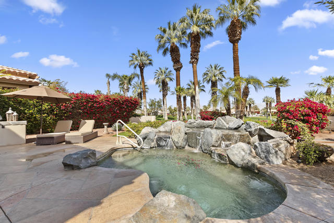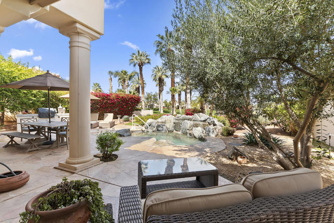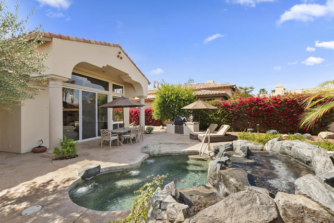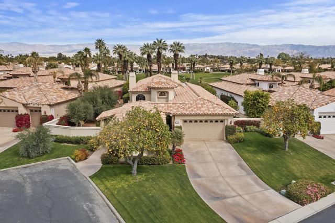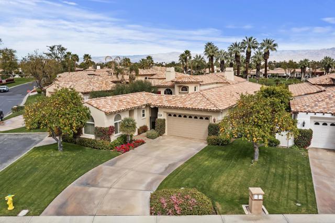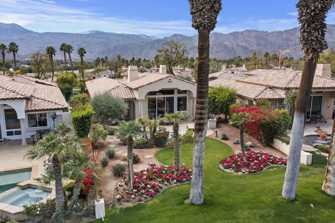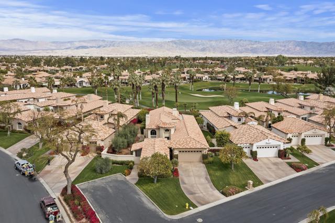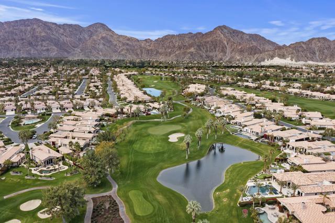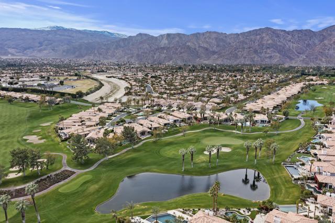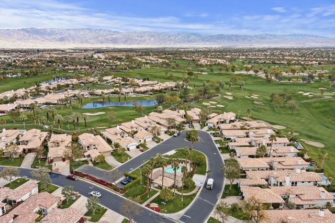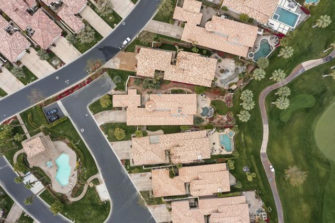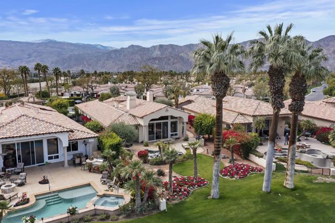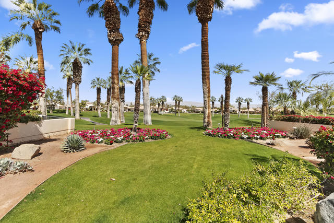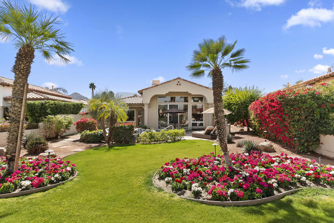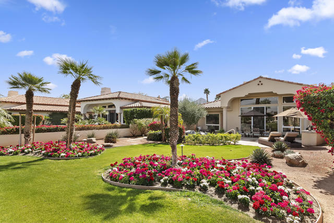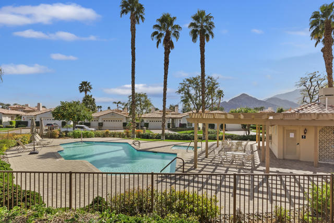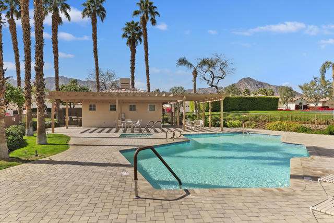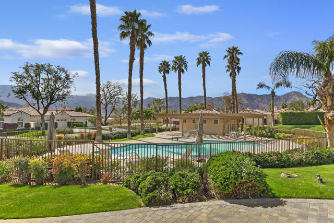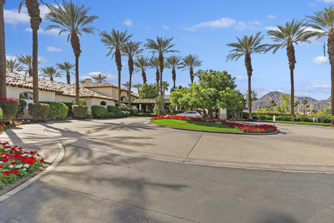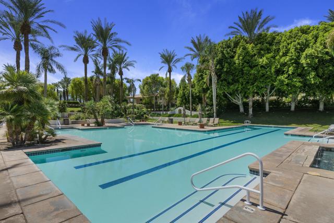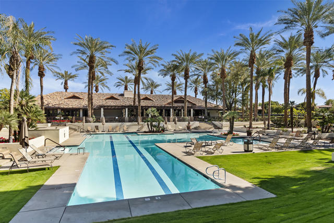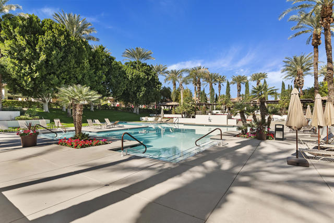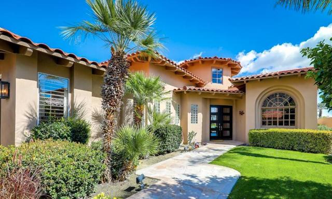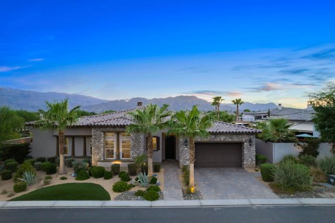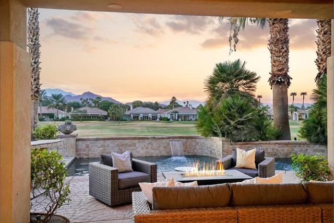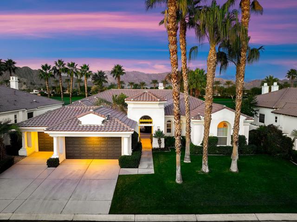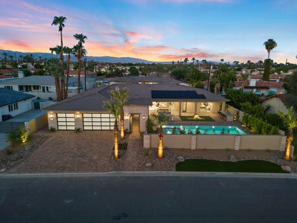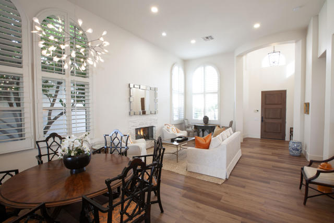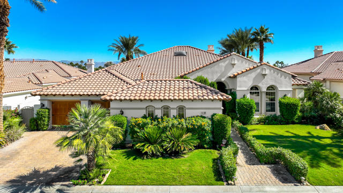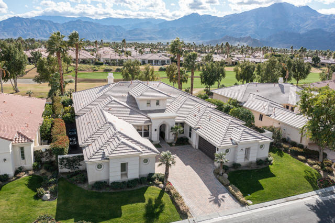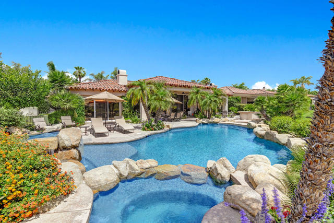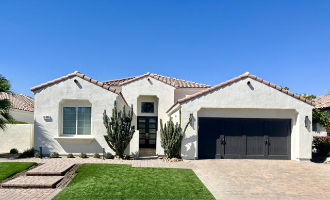79050 Via Corta
La Quinta, CA 92253
Sold
Luxury designer features in this Encanto II remodel is on the level of an Architectural Digest home. Located at the end of a cul-de-sac with extra guest parking, it is on an elevated, oversized lot perched above the 15th green of the Robert Trent Jones Jr. Championship Golf Course. The Monroe Bisque hardwood flooring gives the home smooth transitions from room to room. Modern Circa light fixtures have been added throughout. The great room has been completely remodeled with new wall surfaces including shiplap and smooth plaster walls, an added built-in wine bar, large island, and charming banquette in the corner. The kitchen features glass-front cabinets with gold-accented cabinet and drawer pulls, Citrine Quartz countertops, marble tile backsplash, custom Hoodsy Hood over a Stainless Steel ZLINE 48 inch Dual Fuel Range Gas Stove (with 6 burners plus grill) and Double Ovens. A bar sink is next to the Counter Depth Side by Side Dacor Refrigerator. Iron Adobe open shelving on either side of the stove is a perfect place to showcase your treasured kitchen wares, and over the range is a Wall Mount Pot Filler. The stunning master bath has been reconfigured to feature a large frameless shower, stand-alone tub, marble surfaces, and sleek lighting. The master bedroom has 2 walk-in closets. The second room of the two-room casita is being used as an additional 4th bedroom. Live the desert dream in the exclusive golf and tennis community of beautiful Rancho La Quinta!
PROPERTY INFORMATION
| MLS # | 219091907DA | Lot Size | 12,632 Sq. Ft. |
| HOA Fees | $1,065/Monthly | Property Type | Single Family Residence |
| Price | $ 1,935,000
Price Per SqFt: $ 662 |
DOM | 998 Days |
| Address | 79050 Via Corta | Type | Residential |
| City | La Quinta | Sq.Ft. | 2,924 Sq. Ft. |
| Postal Code | 92253 | Garage | 2 |
| County | Riverside | Year Built | 1999 |
| Bed / Bath | 3 / 1.5 | Parking | 8 |
| Built In | 1999 | Status | Closed |
| Sold Date | 2023-04-07 |
INTERIOR FEATURES
| Has Laundry | Yes |
| Laundry Information | Individual Room |
| Has Fireplace | Yes |
| Fireplace Information | Masonry, Gas, Living Room |
| Has Appliances | Yes |
| Kitchen Appliances | Gas Cooktop, Microwave, Gas Range, Water Line to Refrigerator, Water Purifier, Refrigerator, Disposal, Dishwasher, Gas Water Heater, Water Heater, Range Hood |
| Kitchen Information | Quartz Counters, Remodeled Kitchen, Kitchen Island |
| Kitchen Area | Breakfast Nook, In Living Room, Breakfast Counter / Bar |
| Has Heating | Yes |
| Heating Information | Central, Forced Air, Natural Gas |
| Room Information | Living Room, Guest/Maid's Quarters, Great Room, Master Suite |
| Has Cooling | Yes |
| Cooling Information | Gas, Central Air |
| Flooring Information | Wood, Tile, Stone |
| InteriorFeatures Information | High Ceilings, Open Floorplan |
| DoorFeatures | Sliding Doors |
| Entry Level | 1 |
| Has Spa | No |
| SpaDescription | Community, Private, Heated, Gunite, In Ground |
| WindowFeatures | Shutters, Screens |
| SecuritySafety | 24 Hour Security, Gated Community |
| Bathroom Information | Low Flow Toilet(s), Tile Counters, Bathtub, Shower, Separate tub and shower, Remodeled |
EXTERIOR FEATURES
| ExteriorFeatures | Barbecue Private |
| FoundationDetails | Slab |
| Roof | Tile |
| Has Pool | Yes |
| Pool | Gunite, In Ground, Electric Heat, Waterfall |
| Has Patio | Yes |
| Patio | Covered, Concrete |
| Has Fence | Yes |
| Fencing | Stucco Wall |
| Has Sprinklers | Yes |
WALKSCORE
MAP
MORTGAGE CALCULATOR
- Principal & Interest:
- Property Tax: $2,064
- Home Insurance:$119
- HOA Fees:$1065
- Mortgage Insurance:
PRICE HISTORY
| Date | Event | Price |
| 03/08/2023 | Listed | $1,935,000 |

Topfind Realty
REALTOR®
(844)-333-8033
Questions? Contact today.
Interested in buying or selling a home similar to 79050 Via Corta?
La Quinta Similar Properties
Listing provided courtesy of Meg Maryatt, Bennion Deville Homes. Based on information from California Regional Multiple Listing Service, Inc. as of #Date#. This information is for your personal, non-commercial use and may not be used for any purpose other than to identify prospective properties you may be interested in purchasing. Display of MLS data is usually deemed reliable but is NOT guaranteed accurate by the MLS. Buyers are responsible for verifying the accuracy of all information and should investigate the data themselves or retain appropriate professionals. Information from sources other than the Listing Agent may have been included in the MLS data. Unless otherwise specified in writing, Broker/Agent has not and will not verify any information obtained from other sources. The Broker/Agent providing the information contained herein may or may not have been the Listing and/or Selling Agent.
