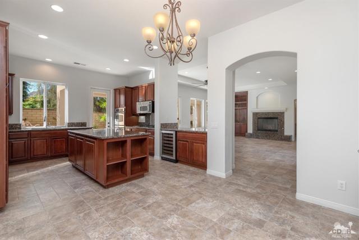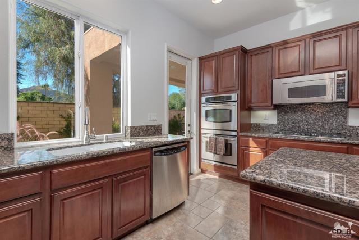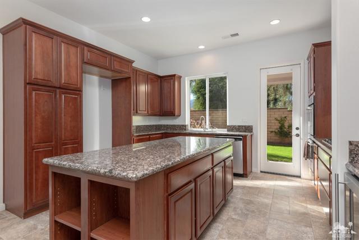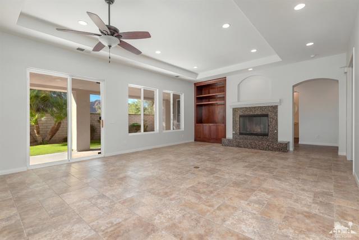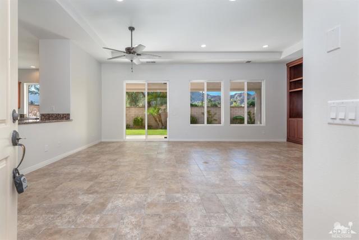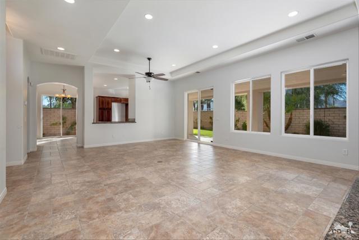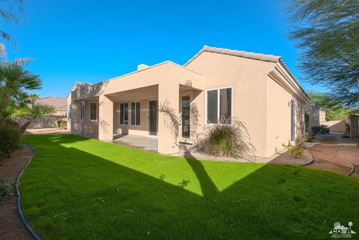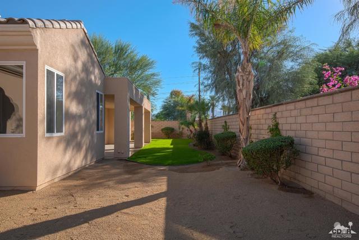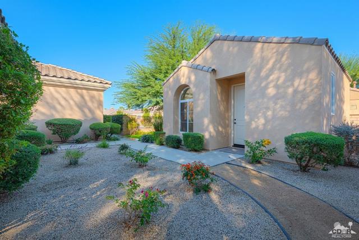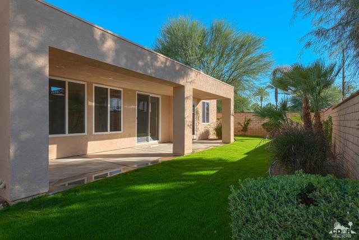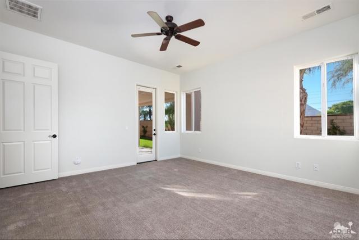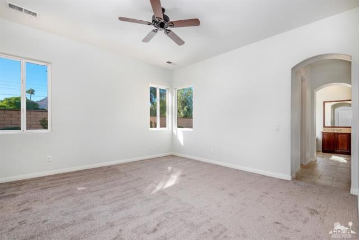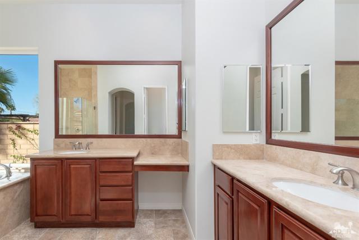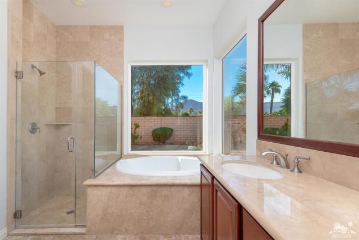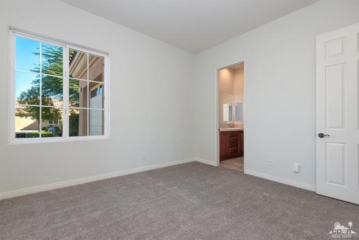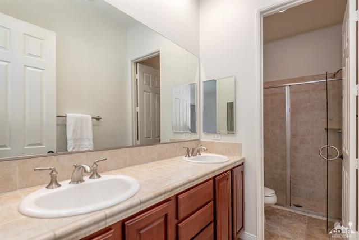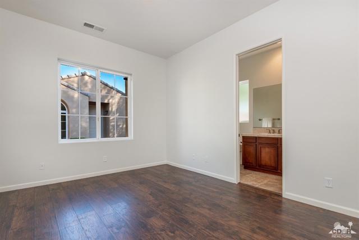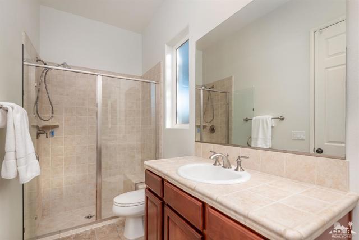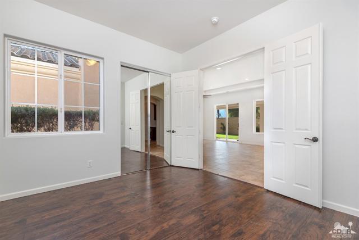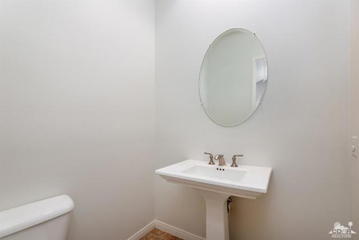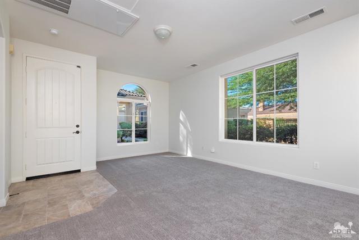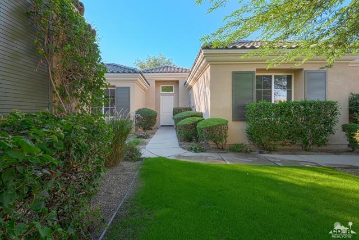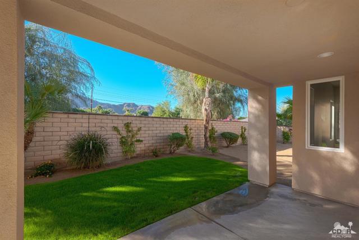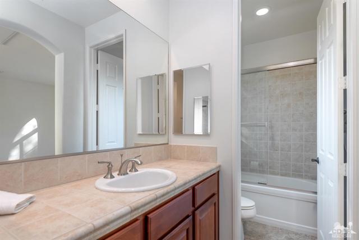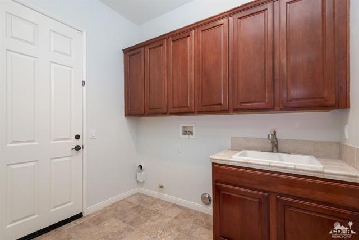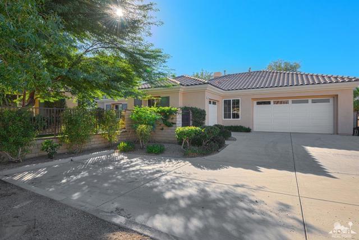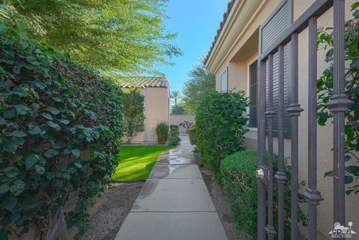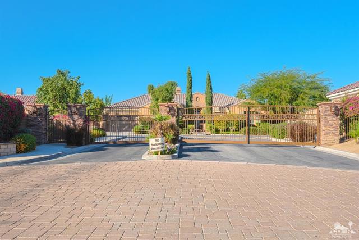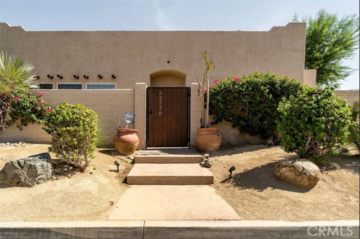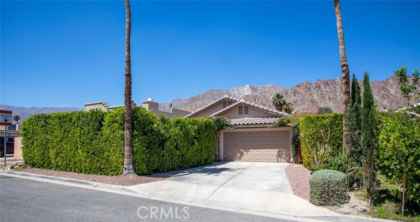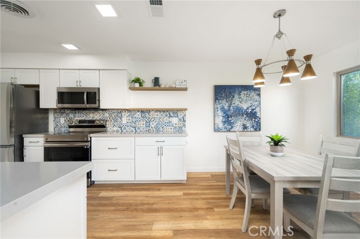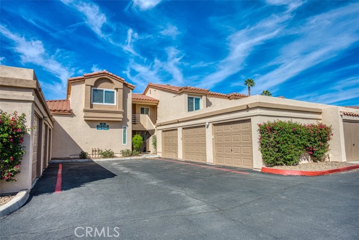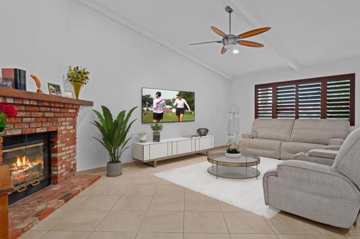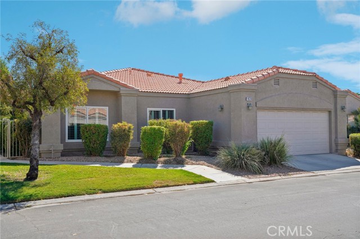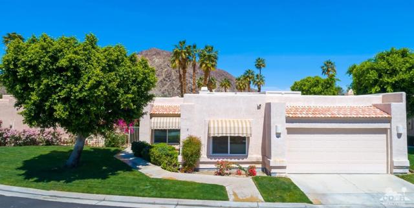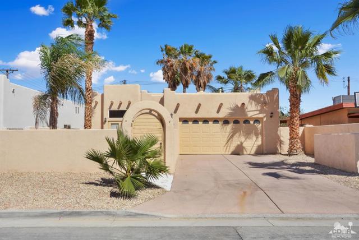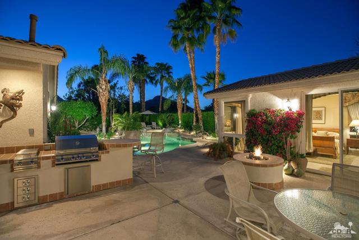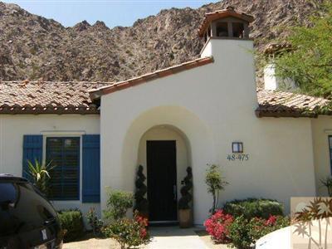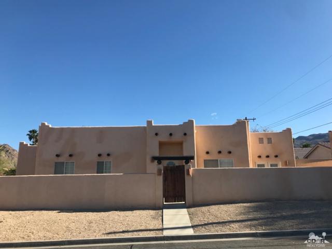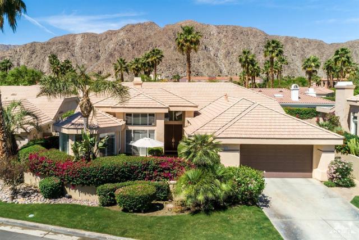79065 Shadow Trail
La Quinta, CA 92253
Sold
Priced at market value and move-in ready. Desert Cove is a small and charming gated enclave located in a prime La Quinta location between 48th Ave & Adams. This move-in ready private 4 bedrooms and 4 bath residence plus a private detached casita with its own bath making 5 bedrooms. Upgraded with stone flooring, granite counters & custom cabinetry, newly painted inside & new carpeting. Kitchen features double oven stainless appliances and wine refrigerator with large eating area adjacent to the kitchen. There is pass through including custom cabinetry, fireplace and electronics area. The master suite is privately located by the patio area with a french door leading to the rear patio. Master suite has dual closets, bathroom with separate vanities, shower & soaking tub. Powder bath is conveniently located by laundry area next to guest suite with private bath and 3rd bedroom/ den. 4th bedroom & private bath are by the entry. Don't forget that 5th bedroom casita with en-suite bath.
PROPERTY INFORMATION
| MLS # | 218031600DA | Lot Size | 10,454 Sq. Ft. |
| HOA Fees | $275/Monthly | Property Type | Single Family Residence |
| Price | $ 449,000
Price Per SqFt: $ 166 |
DOM | 2512 Days |
| Address | 79065 Shadow Trail | Type | Residential |
| City | La Quinta | Sq.Ft. | 2,700 Sq. Ft. |
| Postal Code | 92253 | Garage | 3 |
| County | Riverside | Year Built | 2006 |
| Bed / Bath | 5 / 4.5 | Parking | 3 |
| Built In | 2006 | Status | Closed |
| Sold Date | 2019-06-28 |
INTERIOR FEATURES
| Has Laundry | Yes |
| Laundry Information | Individual Room |
| Has Fireplace | Yes |
| Fireplace Information | See Through, Raised Hearth, Great Room |
| Has Appliances | Yes |
| Kitchen Appliances | Convection Oven, Dishwasher, Electric Oven, Vented Exhaust Fan, Gas Cooktop, Microwave, Self Cleaning Oven, Gas Water Heater, Hot Water Circulator, Range Hood |
| Kitchen Information | Granite Counters, Kitchen Island |
| Kitchen Area | Breakfast Counter / Bar, Breakfast Nook, In Living Room |
| Has Heating | Yes |
| Heating Information | Fireplace(s), Forced Air, Natural Gas |
| Room Information | Den, Entry, Formal Entry, Living Room, Utility Room, All Bedrooms Down, Dressing Area, Primary Suite |
| Has Cooling | Yes |
| Cooling Information | Central Air, Dual, Electric, Zoned |
| Flooring Information | Carpet, Stone, Wood |
| InteriorFeatures Information | Dry Bar, High Ceilings, Open Floorplan |
| DoorFeatures | Sliding Doors |
| Has Spa | No |
| SecuritySafety | Card/Code Access, Gated Community |
| Bathroom Information | Linen Closet/Storage, Separate tub and shower, Tile Counters |
EXTERIOR FEATURES
| Roof | Composition, Concrete, Shingle, Tile |
| Has Pool | No |
| Has Patio | Yes |
| Patio | Concrete, Wrap Around |
| Has Fence | Yes |
| Fencing | Stucco Wall, Wrought Iron |
| Has Sprinklers | Yes |
WALKSCORE
MAP
MORTGAGE CALCULATOR
- Principal & Interest:
- Property Tax: $479
- Home Insurance:$119
- HOA Fees:$275
- Mortgage Insurance:
PRICE HISTORY
| Date | Event | Price |
| 06/28/2019 | Listed | $445,000 |
| 06/28/2019 | Sold | $445,000 |
| 11/08/2018 | Listed | $449,000 |

Topfind Realty
REALTOR®
(844)-333-8033
Questions? Contact today.
Interested in buying or selling a home similar to 79065 Shadow Trail?
La Quinta Similar Properties
Listing provided courtesy of Joan Castro, Keller Williams Realty. Based on information from California Regional Multiple Listing Service, Inc. as of #Date#. This information is for your personal, non-commercial use and may not be used for any purpose other than to identify prospective properties you may be interested in purchasing. Display of MLS data is usually deemed reliable but is NOT guaranteed accurate by the MLS. Buyers are responsible for verifying the accuracy of all information and should investigate the data themselves or retain appropriate professionals. Information from sources other than the Listing Agent may have been included in the MLS data. Unless otherwise specified in writing, Broker/Agent has not and will not verify any information obtained from other sources. The Broker/Agent providing the information contained herein may or may not have been the Listing and/or Selling Agent.
