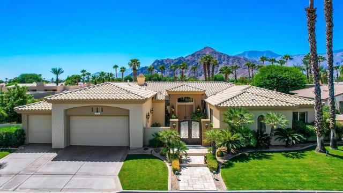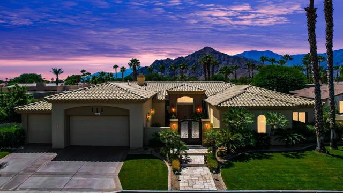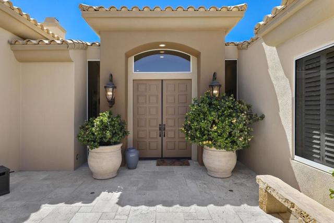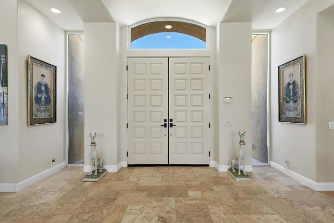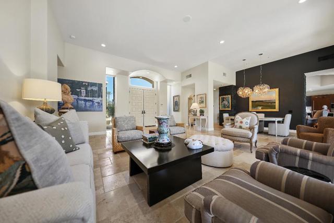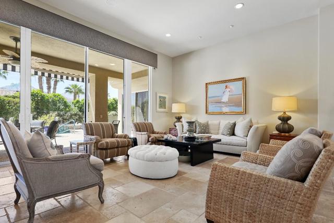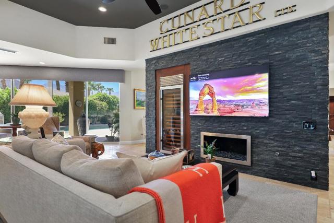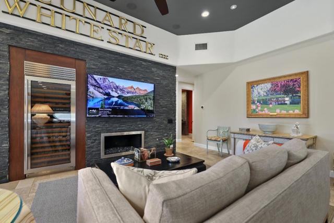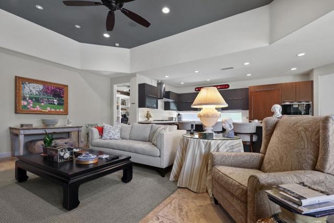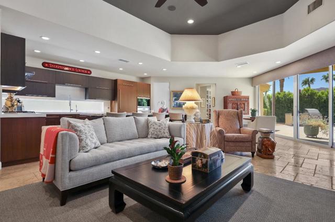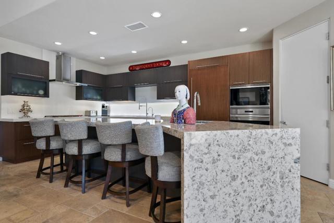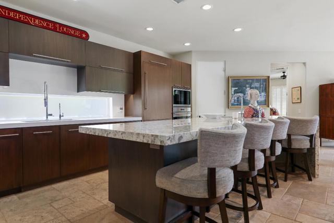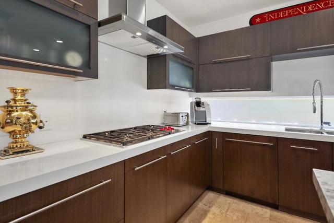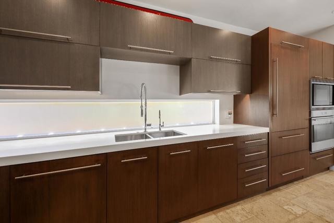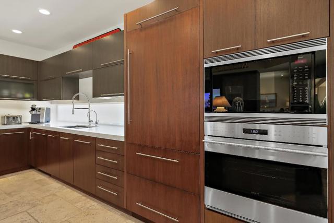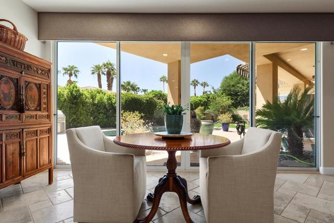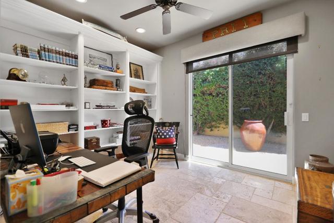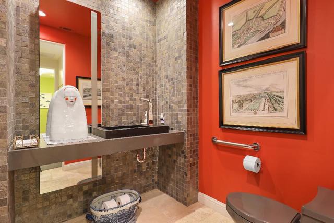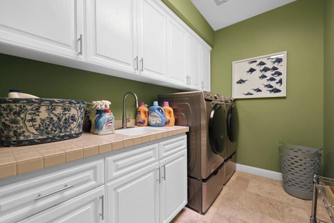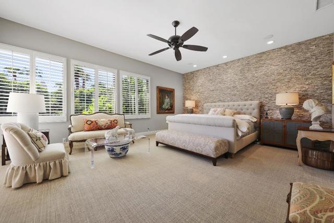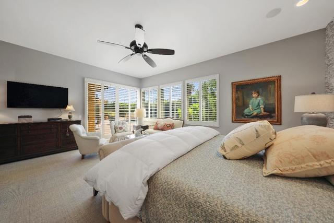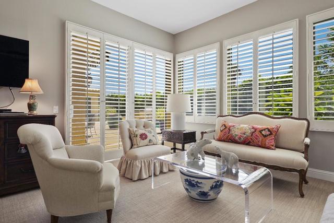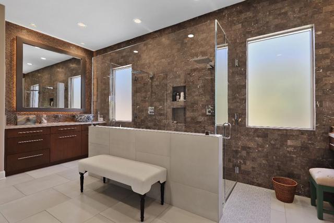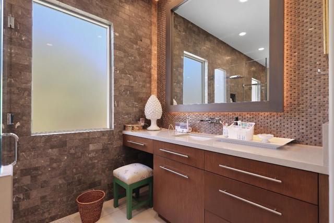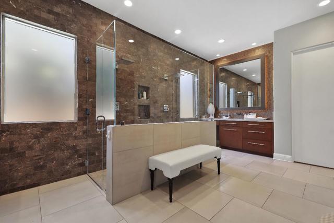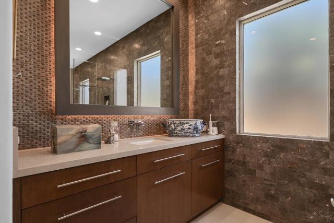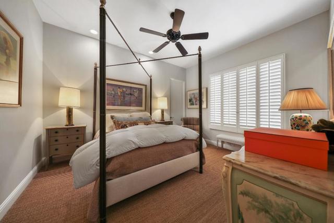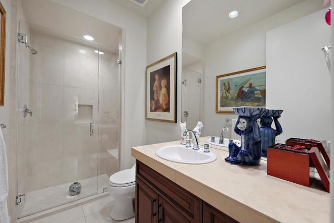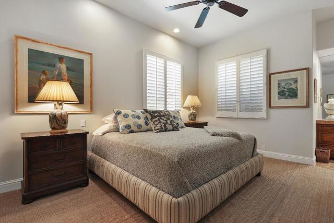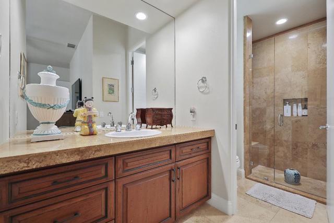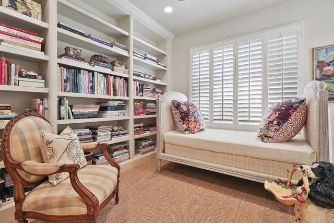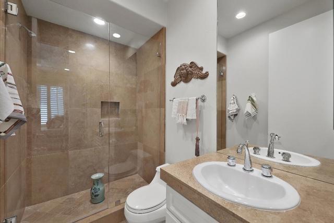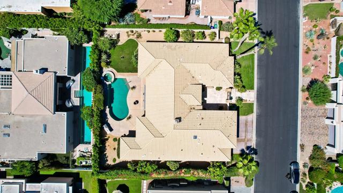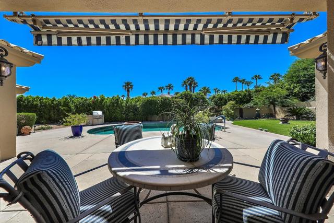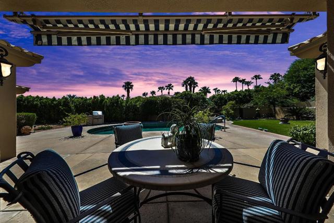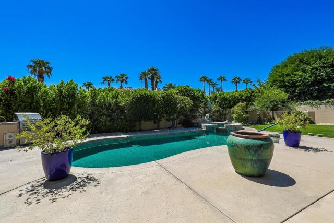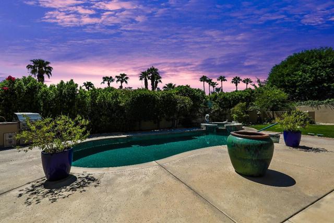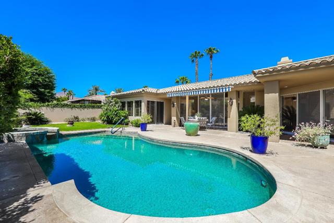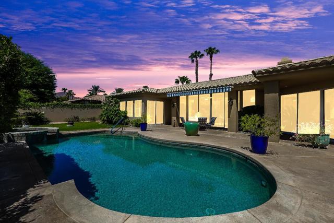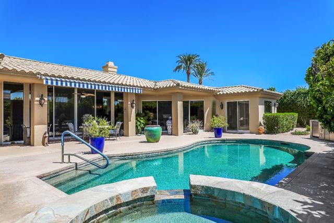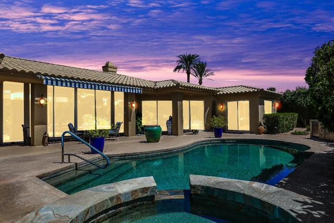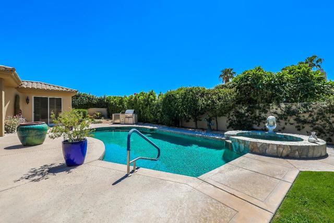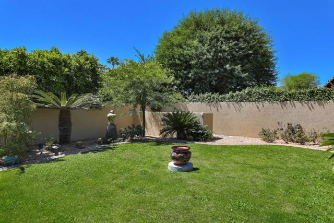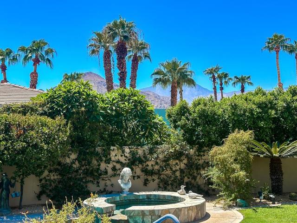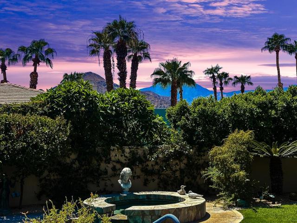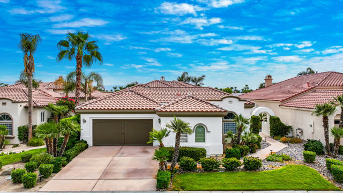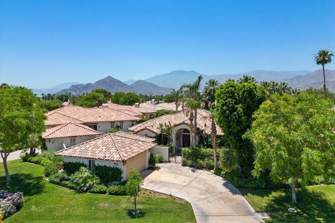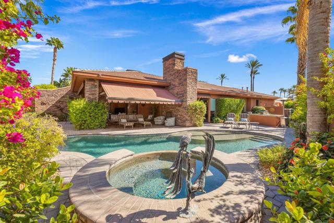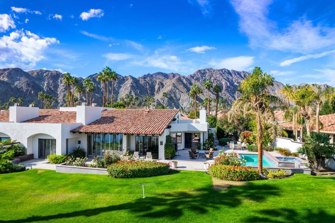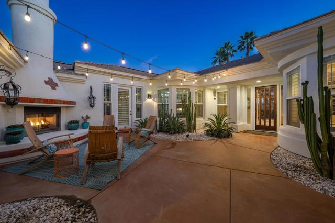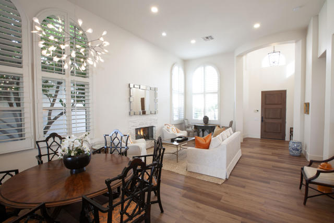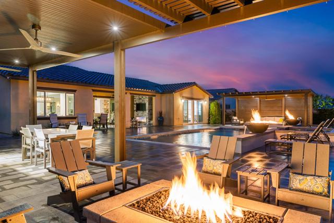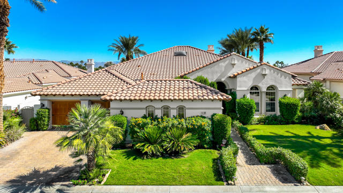79125 Coyote Creek
La Quinta, CA 92253
Over $300,000 in impeccable remodeling. This exquisite south-facing Ministrelli is located behind the gates of the exclusive Painted Cove. Meticulously maintained, this four bedroom + office home enjoys low HOA's at $300 per month and a three acre dog park.Custom exterior and interior paint .The travertine walkway leads to custom gate and private courtyard entry to the great room with its wall of windows. Throughout this home there is travertine flooring in Versailles pattern, custom window treatments, powered blinds and a Sonus sound system. The large chandeliered dining area is great for entertaining.Step into the culinary kitchen that is a dream for any chef! Modern cabinetry and light quartz counters with waterfall ends cascading down the large island, Wolf appliances plus subzero refrigerator, breakfast room & walk in pantry. Kitchen overlooks the family/media room with a stack stone wall that houses a subzero wine cellar, large TV and fireplace.Primary suite with stacked stone wall, sitting area & master bath with spa qualities. Walk in 2-person shower with marble subway tile backdrop, 2 vanities & walk in closet. For a private retreat, just step into the designer landscaped, south facing backyard. PebbleTec pool & spa, BBQ island, electric awnings, lush landscaping & a backdrop of the Santa Rosa Mountains.Too many features to list here -- see the attached list.
PROPERTY INFORMATION
| MLS # | 219119611DA | Lot Size | 12,197 Sq. Ft. |
| HOA Fees | $300/Monthly | Property Type | Single Family Residence |
| Price | $ 1,695,000
Price Per SqFt: $ 462 |
DOM | 378 Days |
| Address | 79125 Coyote Creek | Type | Residential |
| City | La Quinta | Sq.Ft. | 3,667 Sq. Ft. |
| Postal Code | 92253 | Garage | 3 |
| County | Riverside | Year Built | 1997 |
| Bed / Bath | 4 / 4.5 | Parking | 6 |
| Built In | 1997 | Status | Active |
INTERIOR FEATURES
| Has Laundry | Yes |
| Laundry Information | Individual Room |
| Has Fireplace | Yes |
| Fireplace Information | Gas Starter, Family Room, Great Room |
| Has Appliances | Yes |
| Kitchen Appliances | Convection Oven, Water Line to Refrigerator, Microwave, Self Cleaning Oven, Refrigerator, Gas Range, Gas Oven, Gas Cooking, Gas Cooktop, Electric Cooking, Dishwasher, Tankless Water Heater |
| Kitchen Information | Granite Counters |
| Kitchen Area | Breakfast Counter / Bar |
| Has Heating | Yes |
| Heating Information | Zoned |
| Room Information | Den, Utility Room, Entry, Great Room, Family Room, Main Floor Primary Bedroom, Walk-In Closet, Primary Suite, Retreat |
| Has Cooling | Yes |
| Cooling Information | Gas, Central Air |
| Flooring Information | Carpet, Stone |
| InteriorFeatures Information | Built-in Features, Open Floorplan, Partially Furnished |
| DoorFeatures | Double Door Entry |
| Has Spa | No |
| SpaDescription | Heated, Private, In Ground |
| WindowFeatures | Screens, Shutters |
| SecuritySafety | Gated Community |
| Bathroom Information | Vanity area, Remodeled, Linen Closet/Storage |
EXTERIOR FEATURES
| Roof | Tile |
| Has Pool | Yes |
| Pool | Waterfall, Pebble, In Ground |
| Has Patio | Yes |
| Patio | Covered |
| Has Fence | Yes |
| Fencing | Stucco Wall |
| Has Sprinklers | Yes |
WALKSCORE
MAP
MORTGAGE CALCULATOR
- Principal & Interest:
- Property Tax: $1,808
- Home Insurance:$119
- HOA Fees:$300
- Mortgage Insurance:
PRICE HISTORY
| Date | Event | Price |
| 11/07/2024 | Listed | $1,695,000 |

Topfind Realty
REALTOR®
(844)-333-8033
Questions? Contact today.
Use a Topfind agent and receive a cash rebate of up to $16,950
La Quinta Similar Properties
Listing provided courtesy of Marilu Wessman Carroll, Premier Properties. Based on information from California Regional Multiple Listing Service, Inc. as of #Date#. This information is for your personal, non-commercial use and may not be used for any purpose other than to identify prospective properties you may be interested in purchasing. Display of MLS data is usually deemed reliable but is NOT guaranteed accurate by the MLS. Buyers are responsible for verifying the accuracy of all information and should investigate the data themselves or retain appropriate professionals. Information from sources other than the Listing Agent may have been included in the MLS data. Unless otherwise specified in writing, Broker/Agent has not and will not verify any information obtained from other sources. The Broker/Agent providing the information contained herein may or may not have been the Listing and/or Selling Agent.
