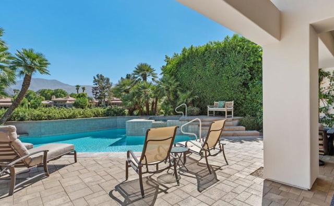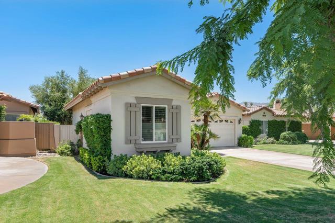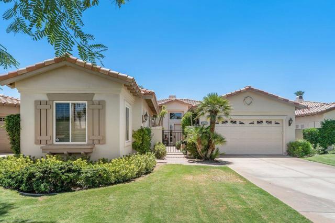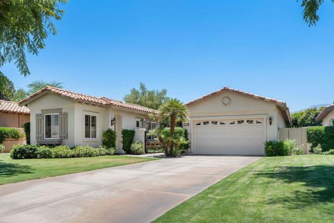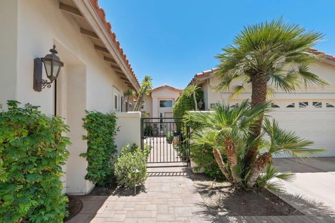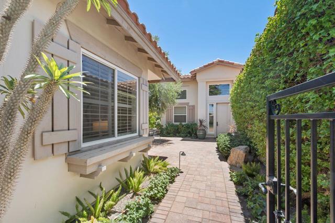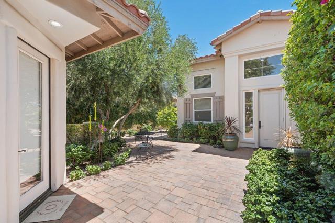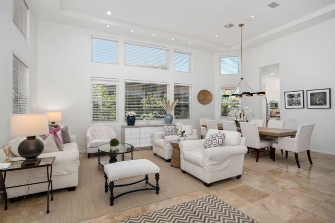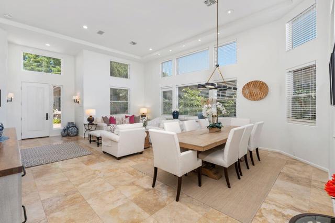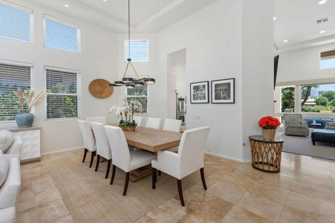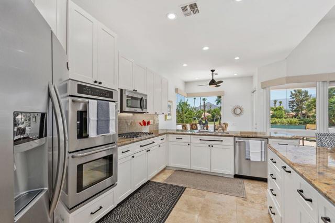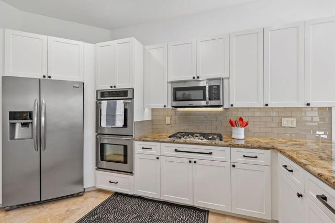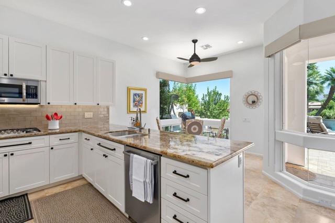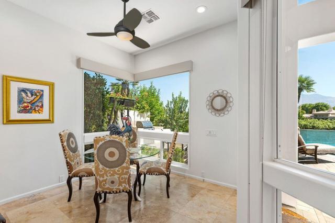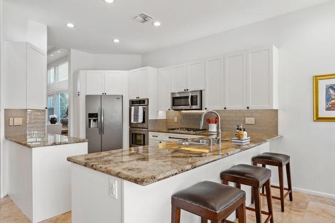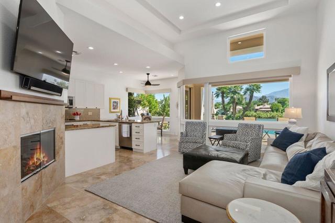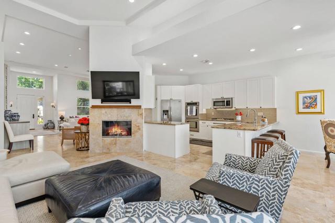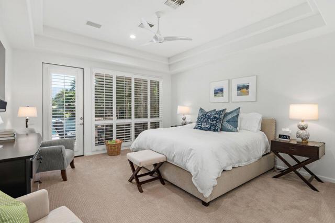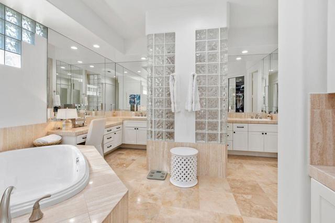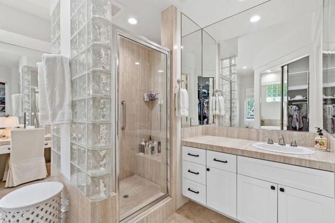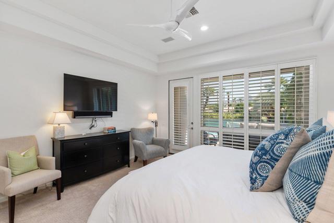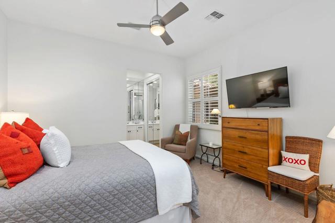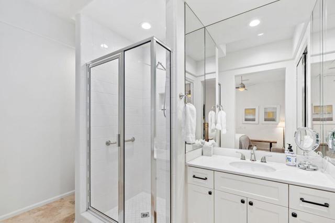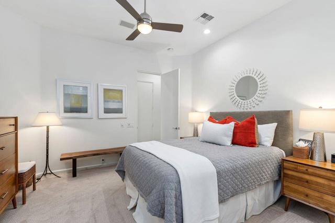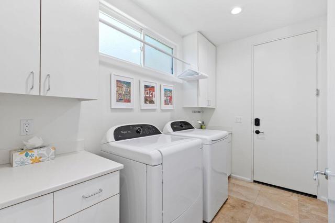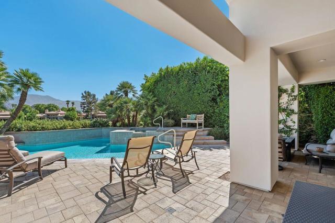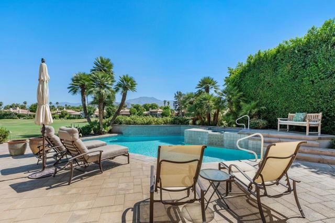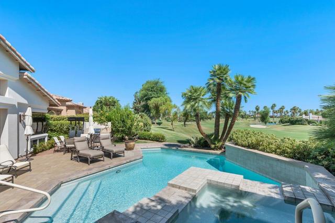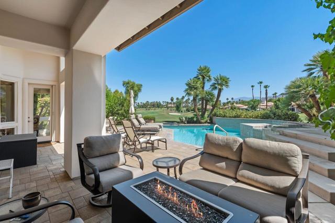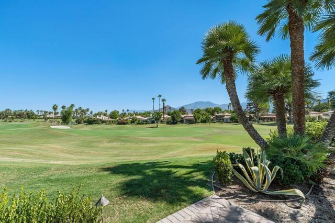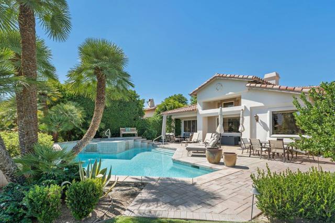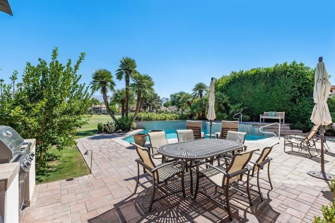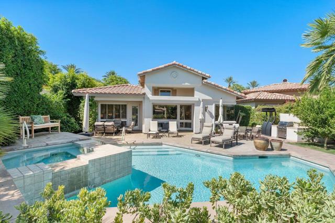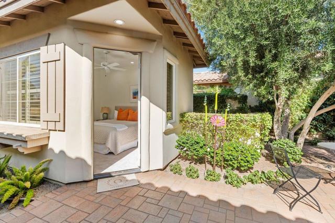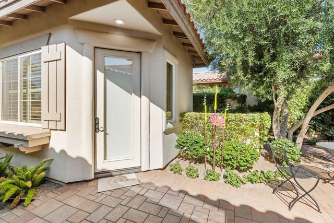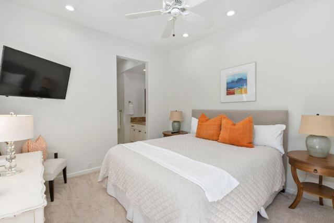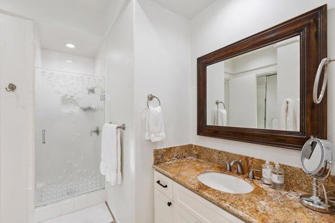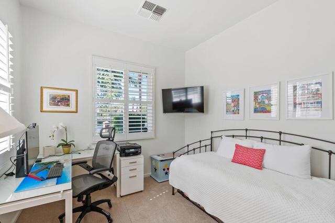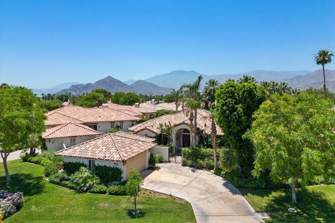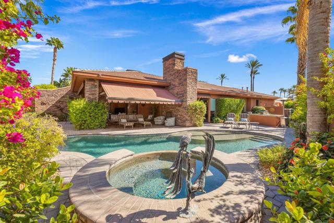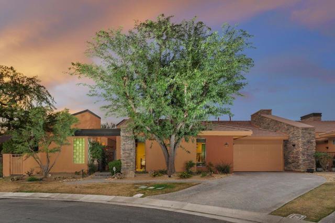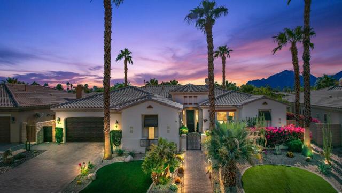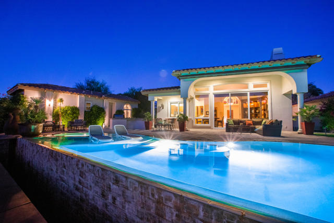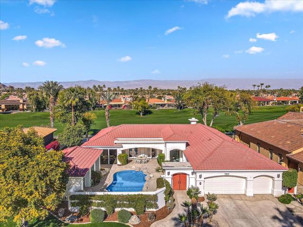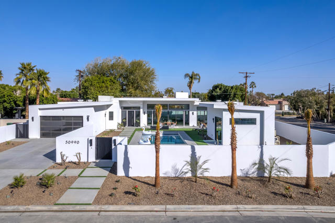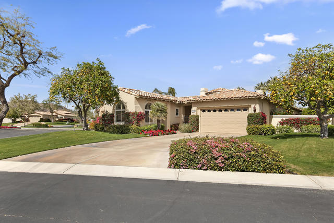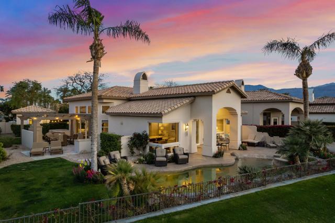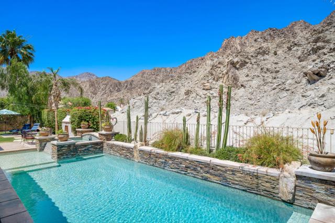79135 Rancho La Quinta Drive
La Quinta, CA 92253
Sold
79135 Rancho La Quinta Drive
La Quinta, CA 92253
Sold
This former builder model is a true stunner and located on a premier lot with stunning Southern views overlooking the 9th hole of the Jone's course. This highly upgraded and updated home features 3 bedrooms (including detached casita with a separate sitting room that could be a 4th bedroom) and 3 and 1/2 baths. Sold turnkey furnished with designer furnishings and art, this home has a light and airy ''Palm Springs'' feel. Travertine flooring throughout all living areas, soaring ceilings and lots of natural lighting compliment this open floor plan. Current owners have made many updates including refacing all cabinetry with shaker style fronts, new paint, carpet and more. The outdoors are equally as appealing with the contemporary pebble tec pool & spa and pavered patios with sought after golf course and Santa Rosa Mountain views. There is even a private citrus grove on the side yard and a lushly landscaped front courtyard. Close to the clubhouse and easy access to all that Rancho La Quinta Country Club and the Greater Palm Springs area offers. HOA dues include 24 hour guard gated security, cable & high speed internet, front yard landscaping and social membership to Rancho La Quinta Country Club featuring tennis, pickle ball, pools, fitness, dining and more. OPEN this Saturday, 1/15 or call Kimberly Oleson for your private showing.
PROPERTY INFORMATION
| MLS # | 219097098DA | Lot Size | 10,019 Sq. Ft. |
| HOA Fees | $1,065/Monthly | Property Type | Single Family Residence |
| Price | $ 1,750,000
Price Per SqFt: $ 661 |
DOM | 822 Days |
| Address | 79135 Rancho La Quinta Drive | Type | Residential |
| City | La Quinta | Sq.Ft. | 2,648 Sq. Ft. |
| Postal Code | 92253 | Garage | 2 |
| County | Riverside | Year Built | 1994 |
| Bed / Bath | 3 / 3.5 | Parking | 2 |
| Built In | 1994 | Status | Closed |
| Sold Date | 2023-08-18 |
INTERIOR FEATURES
| Has Laundry | Yes |
| Laundry Information | Individual Room |
| Has Fireplace | Yes |
| Fireplace Information | Gas, Family Room |
| Has Appliances | Yes |
| Kitchen Appliances | Gas Range, Microwave, Electric Oven, Water Line to Refrigerator, Refrigerator, Gas Cooking, Disposal, Dishwasher, Hot Water Circulator, Range Hood |
| Kitchen Information | Granite Counters, Kitchen Island |
| Kitchen Area | Breakfast Counter / Bar, In Living Room, Dining Room, Breakfast Nook |
| Has Heating | Yes |
| Heating Information | Central, Natural Gas |
| Room Information | Living Room, Guest/Maid's Quarters, Great Room, Family Room, Primary Suite |
| Has Cooling | Yes |
| Cooling Information | Central Air |
| Flooring Information | Carpet, Stone |
| InteriorFeatures Information | High Ceilings, Open Floorplan, Furnished |
| Has Spa | No |
| SpaDescription | Private, In Ground |
| SecuritySafety | 24 Hour Security, Gated Community |
EXTERIOR FEATURES
| Has Pool | Yes |
| Pool | In Ground, Pebble, Electric Heat |
WALKSCORE
MAP
MORTGAGE CALCULATOR
- Principal & Interest:
- Property Tax: $1,867
- Home Insurance:$119
- HOA Fees:$1065
- Mortgage Insurance:
PRICE HISTORY
| Date | Event | Price |
| 07/12/2023 | Active Under Contract | $1,750,000 |

Topfind Realty
REALTOR®
(844)-333-8033
Questions? Contact today.
Interested in buying or selling a home similar to 79135 Rancho La Quinta Drive?
La Quinta Similar Properties
Listing provided courtesy of Kimberly Oleson, Coldwell Banker Realty. Based on information from California Regional Multiple Listing Service, Inc. as of #Date#. This information is for your personal, non-commercial use and may not be used for any purpose other than to identify prospective properties you may be interested in purchasing. Display of MLS data is usually deemed reliable but is NOT guaranteed accurate by the MLS. Buyers are responsible for verifying the accuracy of all information and should investigate the data themselves or retain appropriate professionals. Information from sources other than the Listing Agent may have been included in the MLS data. Unless otherwise specified in writing, Broker/Agent has not and will not verify any information obtained from other sources. The Broker/Agent providing the information contained herein may or may not have been the Listing and/or Selling Agent.
