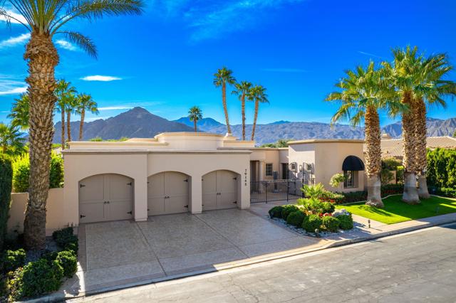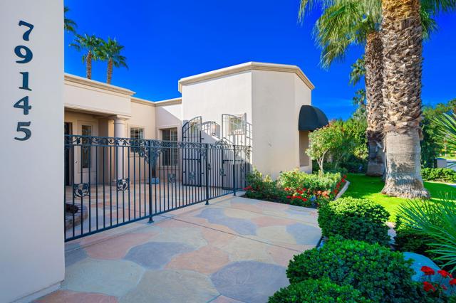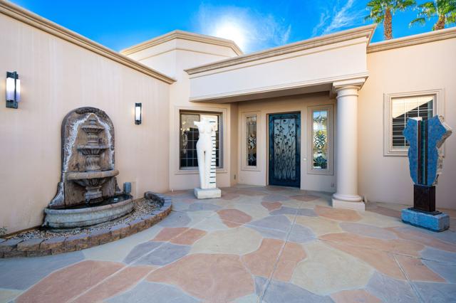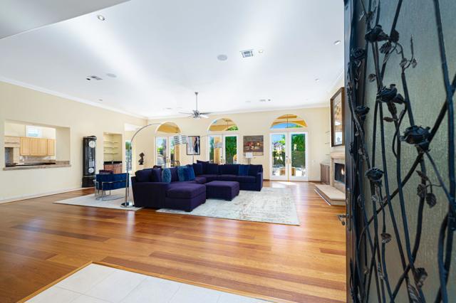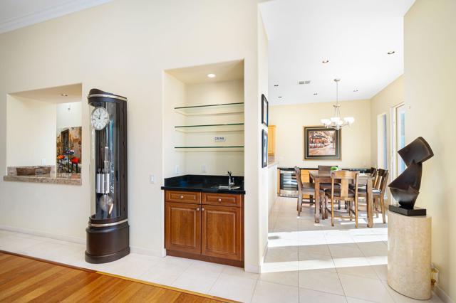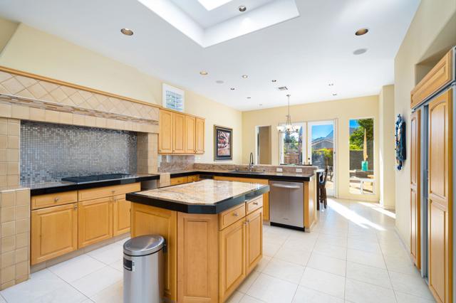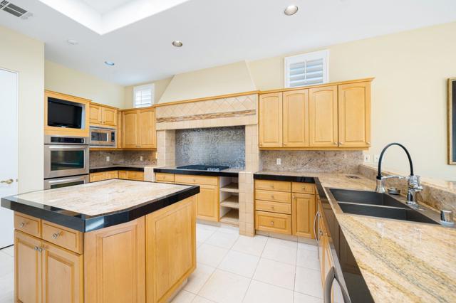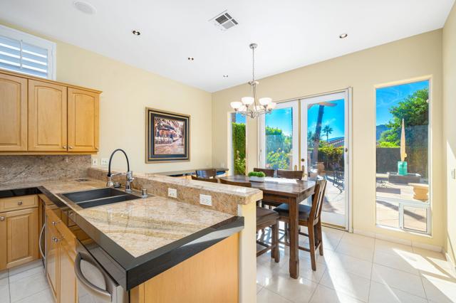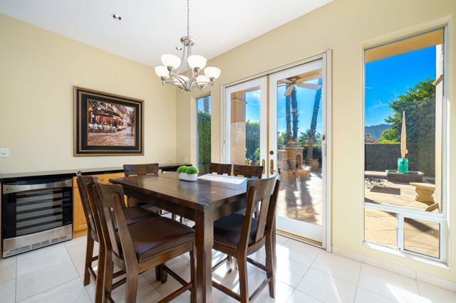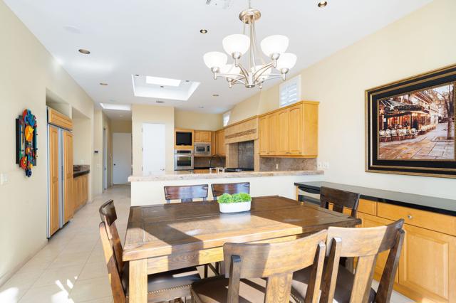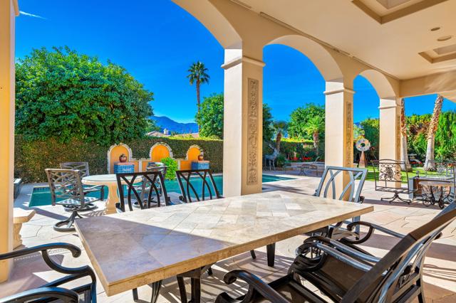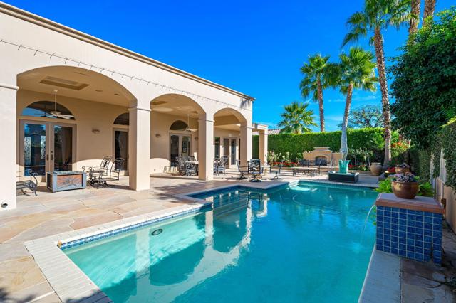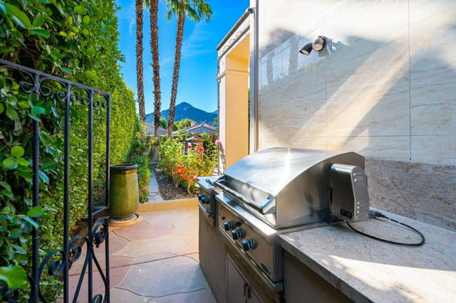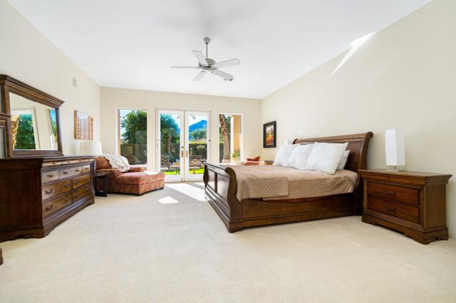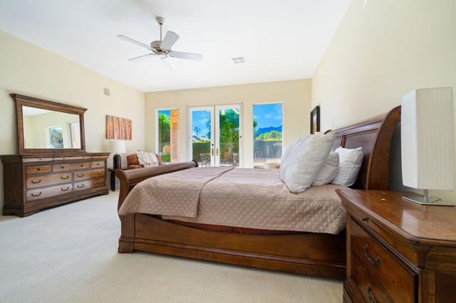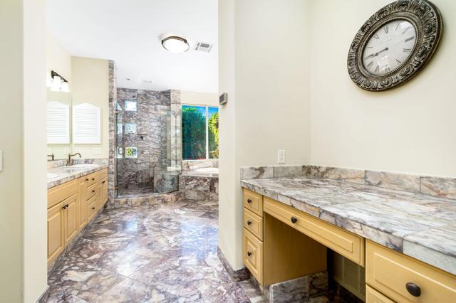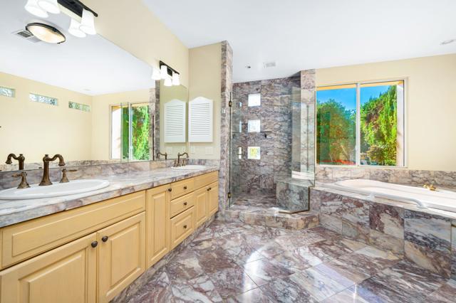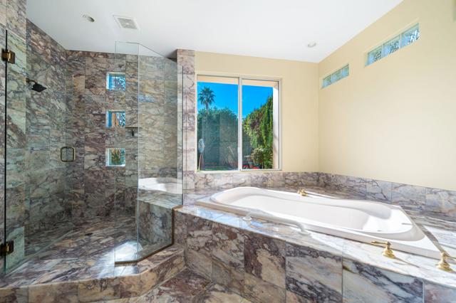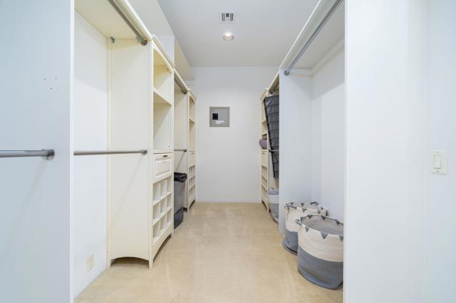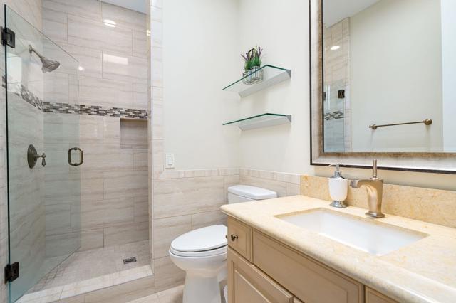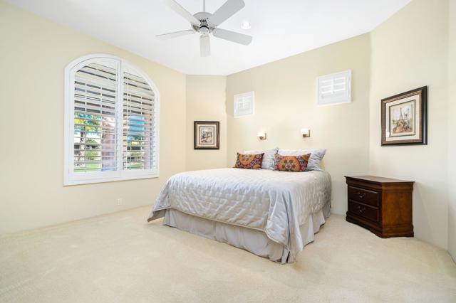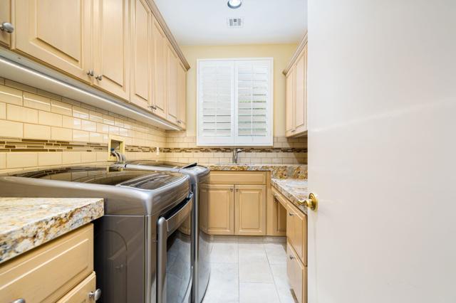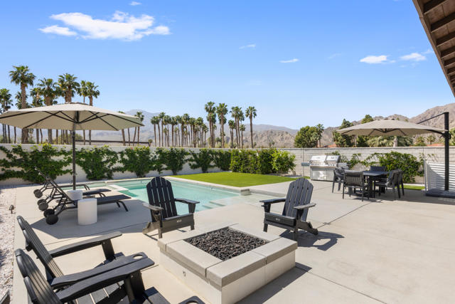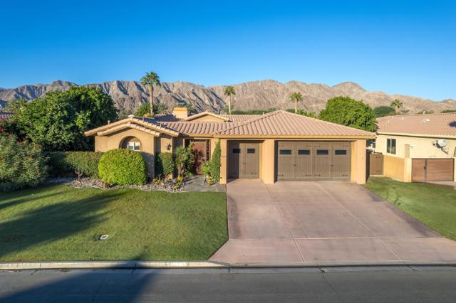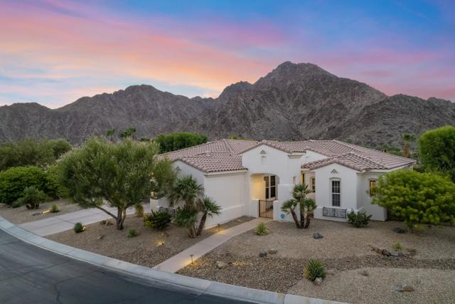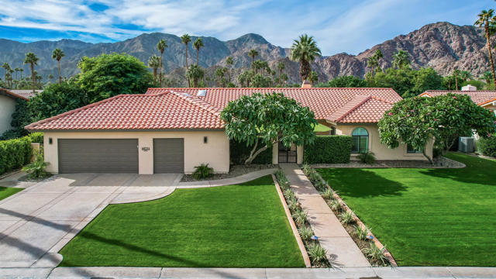79145 Big Horn Trail
La Quinta, CA 92253
Sold
79145 Big Horn Trail
La Quinta, CA 92253
Sold
''Welcome to 79145 Big Horn Trail, a custom-designed SOUTH facing home nestled in the highly sought-after neighborhood of Painted Cove in La Quinta. For all the dog lovers out there, this charming community of 96 homes, offers a fabulous dog park just down the street! Enjoy the added bonus of low monthly HOA fees, only $280 per month, making this home even more enticing.Approaching the property, the elegant front facade showcases breathtaking mountain views, setting the stage for what lies beyond. Upon entering the front courtyard, you'll be greeted by Italian iron gates, rescued from Italy, adding a touch of Old World charm. Stepping through the front door, you'll be captivated by the formal living area, offering three sets of picture-perfect French doors that frame the stunning backyard and panoramic mountain views.This home is an entertainer's dream, with a large kitchen, formal dining area, and a custom back patio that extends approximately 15 feet. The kitchen boasts all the features you desire and includes not one, but three built-in wine fridges! Skylights throughout the home and 13-foot ceilings create a magical ambiance that fills the space with natural light.The master bedroom suite offers a tranquil retreat with expansive mountain views right from your window. All three en-suite bedrooms feature luxurious marble bathrooms for your comfort and convenience.
PROPERTY INFORMATION
| MLS # | 219103801DA | Lot Size | 12,197 Sq. Ft. |
| HOA Fees | $280/Monthly | Property Type | Single Family Residence |
| Price | $ 1,499,000
Price Per SqFt: $ 435 |
DOM | 590 Days |
| Address | 79145 Big Horn Trail | Type | Residential |
| City | La Quinta | Sq.Ft. | 3,448 Sq. Ft. |
| Postal Code | 92253 | Garage | 3 |
| County | Riverside | Year Built | 1994 |
| Bed / Bath | 3 / 3.5 | Parking | 6 |
| Built In | 1994 | Status | Closed |
| Sold Date | 2024-01-18 |
INTERIOR FEATURES
| Has Laundry | Yes |
| Laundry Information | Individual Room |
| Has Fireplace | Yes |
| Fireplace Information | Gas Starter, Gas, Living Room, Patio |
| Has Appliances | Yes |
| Kitchen Appliances | Gas Range, Microwave, Water Line to Refrigerator, Refrigerator, Disposal, Dishwasher |
| Kitchen Information | Granite Counters |
| Kitchen Area | Breakfast Nook, Dining Room |
| Has Heating | Yes |
| Heating Information | Forced Air, Natural Gas |
| Room Information | Living Room, All Bedrooms Down, Walk-In Closet, Primary Suite, Main Floor Primary Bedroom |
| Has Cooling | Yes |
| Cooling Information | Central Air |
| Flooring Information | Carpet, Wood, Tile |
| InteriorFeatures Information | High Ceilings, Recessed Lighting |
| DoorFeatures | Double Door Entry, French Doors |
| Has Spa | No |
| SpaDescription | Heated, Private, In Ground |
| SecuritySafety | Gated Community |
EXTERIOR FEATURES
| FoundationDetails | Slab |
| Has Pool | Yes |
| Pool | In Ground, Electric Heat, Private |
| Has Sprinklers | Yes |
WALKSCORE
MAP
MORTGAGE CALCULATOR
- Principal & Interest:
- Property Tax: $1,599
- Home Insurance:$119
- HOA Fees:$280
- Mortgage Insurance:
PRICE HISTORY
| Date | Event | Price |
| 12/06/2023 | Listed | $1,550,000 |

Topfind Realty
REALTOR®
(844)-333-8033
Questions? Contact today.
Interested in buying or selling a home similar to 79145 Big Horn Trail?
La Quinta Similar Properties
Listing provided courtesy of Kathleen Galigher, California Lifestyle Realty. Based on information from California Regional Multiple Listing Service, Inc. as of #Date#. This information is for your personal, non-commercial use and may not be used for any purpose other than to identify prospective properties you may be interested in purchasing. Display of MLS data is usually deemed reliable but is NOT guaranteed accurate by the MLS. Buyers are responsible for verifying the accuracy of all information and should investigate the data themselves or retain appropriate professionals. Information from sources other than the Listing Agent may have been included in the MLS data. Unless otherwise specified in writing, Broker/Agent has not and will not verify any information obtained from other sources. The Broker/Agent providing the information contained herein may or may not have been the Listing and/or Selling Agent.


