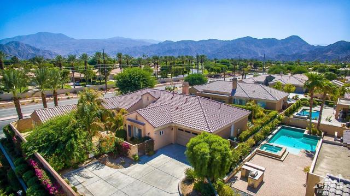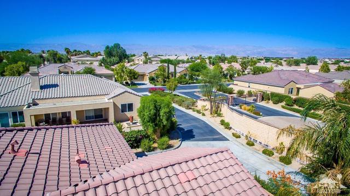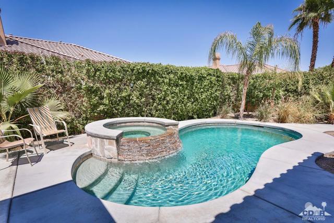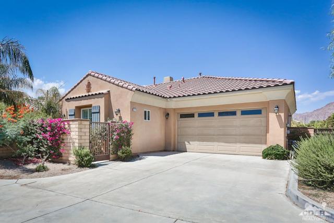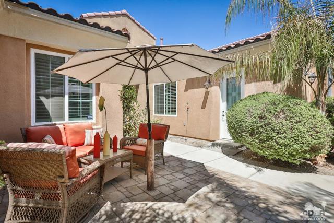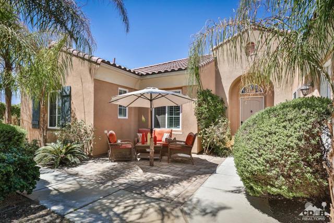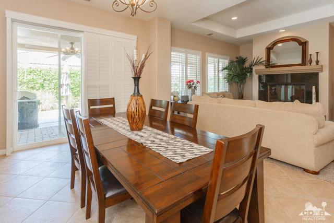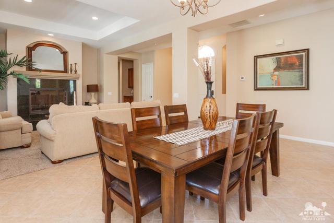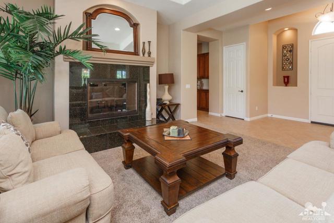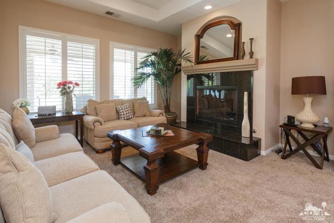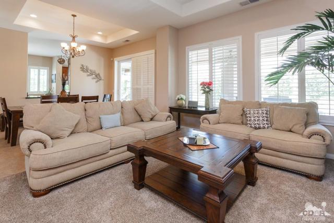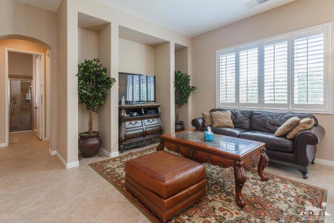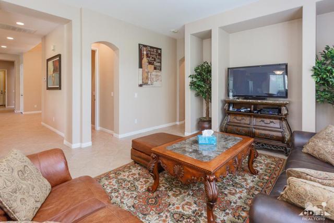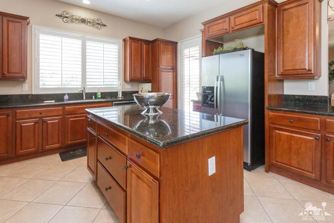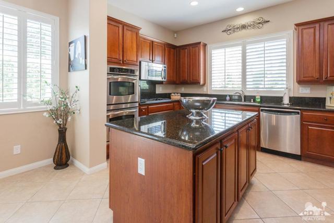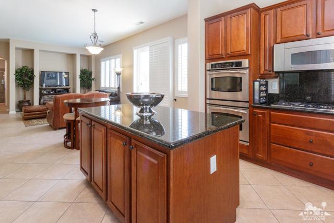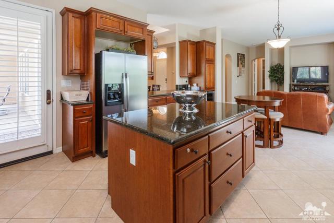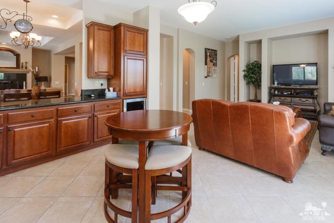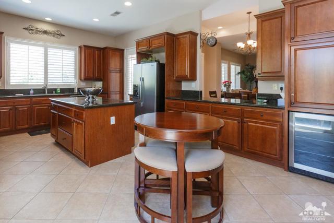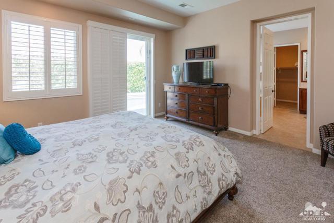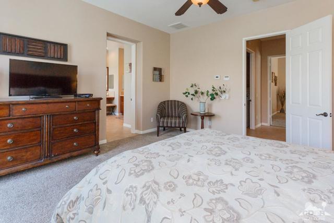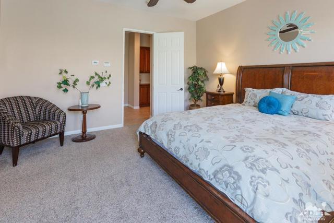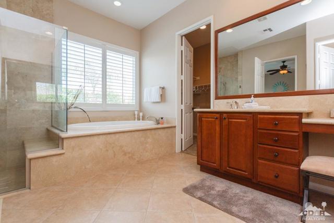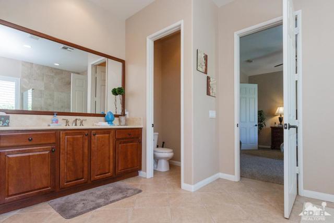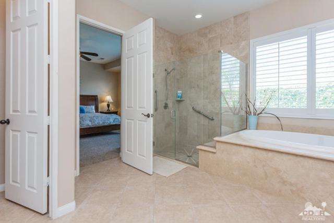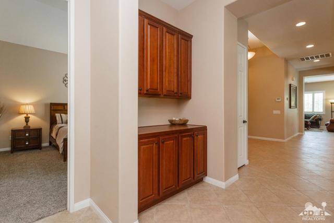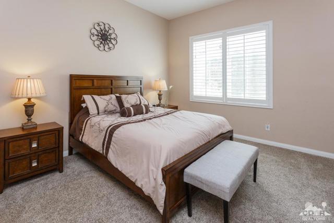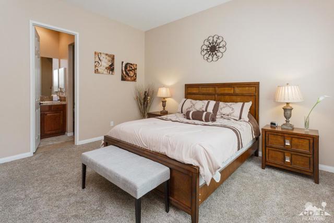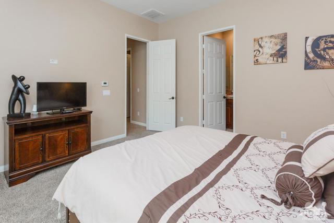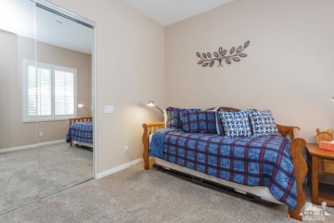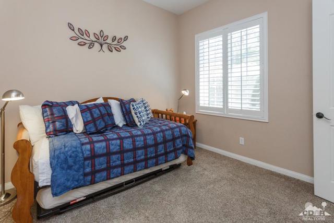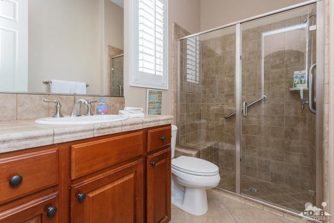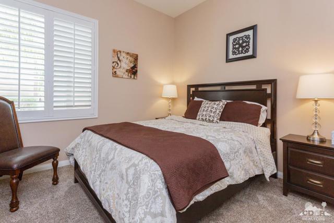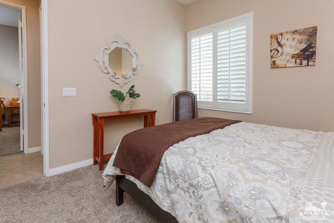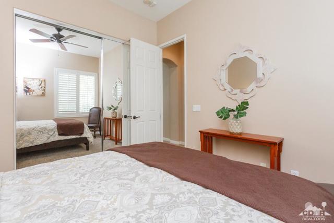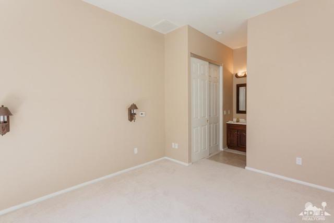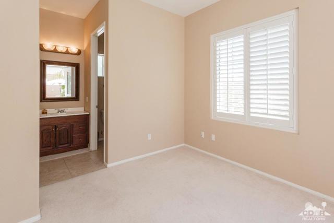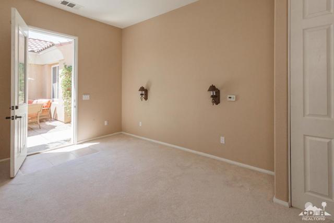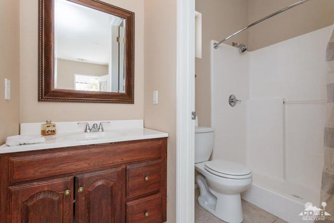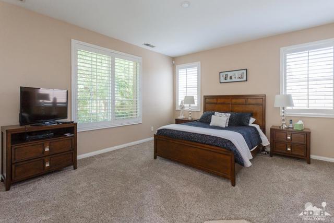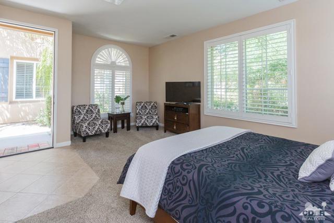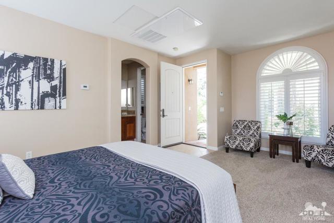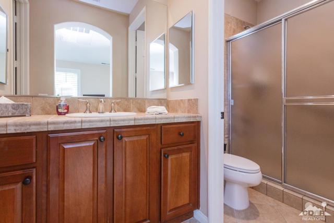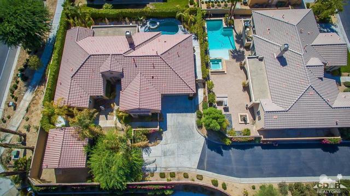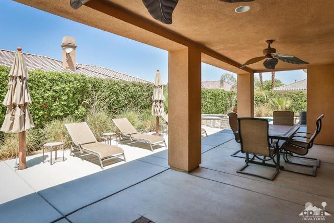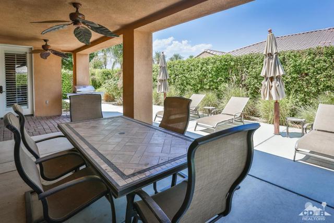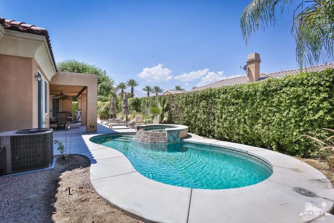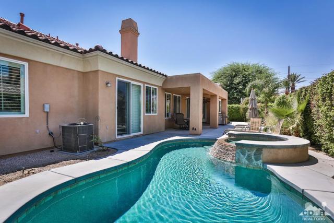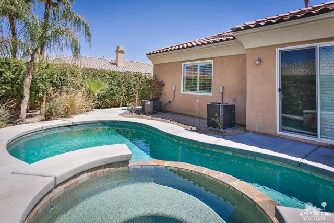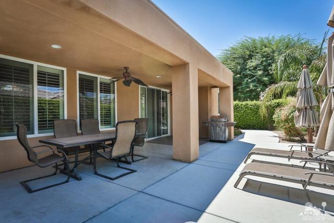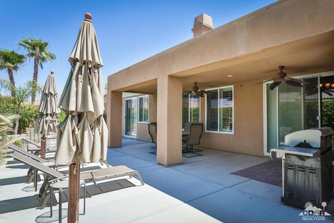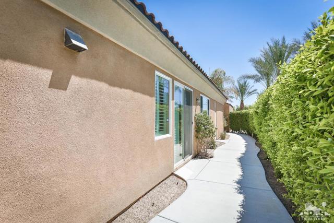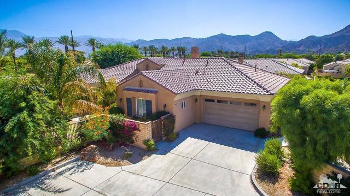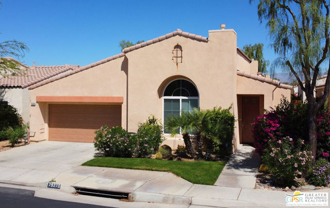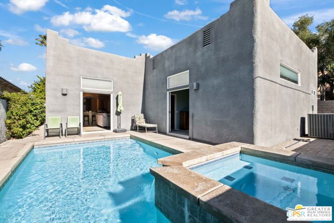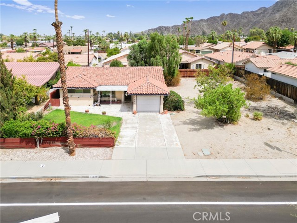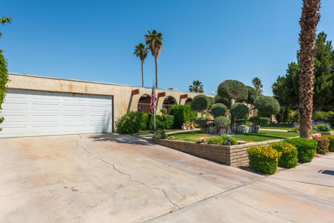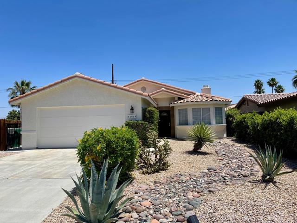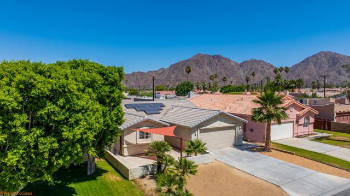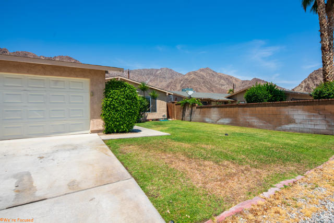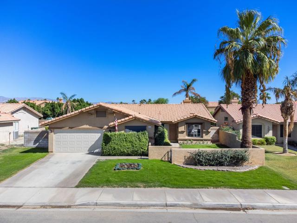79145 Shadow Trail
La Quinta, CA 92253
Sold
Presenting a prime location in the heart of La Quinta, with privacy access, this spacious residence within the intimate gated enclave of Desert Cove welcomes gracious poolside living. A gated courtyard introduces the open-style 1-level home, which is the largest plan at approx. 3,299 s.f. and hosts both attached and detached casitas, 6 bedrooms, 5 baths, formal living with granite surround fireplace, high 4ceilings, newer carpet, shutters, and a family room with open concept kitchen. A large center island with breakfast nook features granite bullnose counters, and stainless steel appliances with wine cooler. The master suite offers a sliding door to the backyard and an oversized bath with sit-down vanity, a walk-in closet, and a large shower and separate tub with travertine surrounds. The backyard oasis includes a recently added salt water pool/spa with Smart Internet Control, and covered patio. Climate & main entry also include Smart Internet Control. Come relax and enjoy the serenity
PROPERTY INFORMATION
| MLS # | 216022230DA | Lot Size | 11,761 Sq. Ft. |
| HOA Fees | $260/Monthly | Property Type | Single Family Residence |
| Price | $ 539,900
Price Per SqFt: $ 164 |
DOM | 3397 Days |
| Address | 79145 Shadow Trail | Type | Residential |
| City | La Quinta | Sq.Ft. | 3,299 Sq. Ft. |
| Postal Code | 92253 | Garage | 2 |
| County | Riverside | Year Built | 2006 |
| Bed / Bath | 6 / 4.5 | Parking | 4 |
| Built In | 2006 | Status | Closed |
| Sold Date | 2016-12-29 |
INTERIOR FEATURES
| Has Laundry | Yes |
| Laundry Information | Individual Room |
| Has Fireplace | Yes |
| Fireplace Information | Gas, Raised Hearth, Masonry, Dining Room, Family Room |
| Has Appliances | Yes |
| Kitchen Appliances | Dishwasher, Disposal, Electric Oven, Vented Exhaust Fan, Gas Cooktop, Microwave, Water Line to Refrigerator, Gas Water Heater |
| Kitchen Information | Granite Counters, Kitchen Island |
| Kitchen Area | Breakfast Nook, Dining Room, Breakfast Counter / Bar |
| Has Heating | Yes |
| Heating Information | Central, Natural Gas |
| Room Information | Family Room, Formal Entry, Living Room, Primary Suite |
| Has Cooling | Yes |
| Cooling Information | Central Air |
| Flooring Information | Carpet, Tile |
| InteriorFeatures Information | High Ceilings, Open Floorplan, Recessed Lighting, Tray Ceiling(s) |
| DoorFeatures | French Doors, Sliding Doors |
| Has Spa | No |
| SpaDescription | Heated, Private, In Ground |
| WindowFeatures | Double Pane Windows, Shutters |
| SecuritySafety | Gated Community |
| Bathroom Information | Vanity area, Shower in Tub, Shower, Tile Counters |
EXTERIOR FEATURES
| FoundationDetails | Slab |
| Roof | Concrete, Tile |
| Has Pool | Yes |
| Pool | In Ground, Pebble, Salt Water |
| Has Patio | Yes |
| Patio | Concrete, Covered |
| Has Fence | Yes |
| Fencing | Block |
| Has Sprinklers | Yes |
WALKSCORE
MAP
MORTGAGE CALCULATOR
- Principal & Interest:
- Property Tax: $576
- Home Insurance:$119
- HOA Fees:$260
- Mortgage Insurance:
PRICE HISTORY
| Date | Event | Price |
| 12/28/2016 | Listed | $525,000 |
| 08/05/2016 | Listed | $539,900 |

Topfind Realty
REALTOR®
(844)-333-8033
Questions? Contact today.
Interested in buying or selling a home similar to 79145 Shadow Trail?
La Quinta Similar Properties
Listing provided courtesy of John Miller, Bennion Deville Homes. Based on information from California Regional Multiple Listing Service, Inc. as of #Date#. This information is for your personal, non-commercial use and may not be used for any purpose other than to identify prospective properties you may be interested in purchasing. Display of MLS data is usually deemed reliable but is NOT guaranteed accurate by the MLS. Buyers are responsible for verifying the accuracy of all information and should investigate the data themselves or retain appropriate professionals. Information from sources other than the Listing Agent may have been included in the MLS data. Unless otherwise specified in writing, Broker/Agent has not and will not verify any information obtained from other sources. The Broker/Agent providing the information contained herein may or may not have been the Listing and/or Selling Agent.
