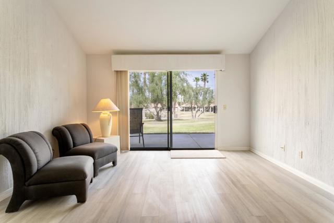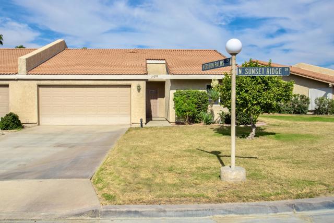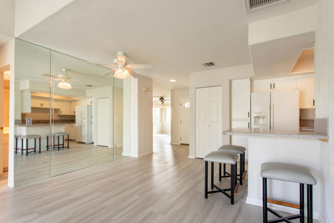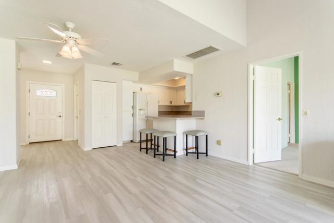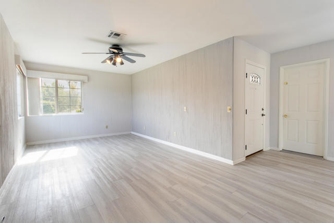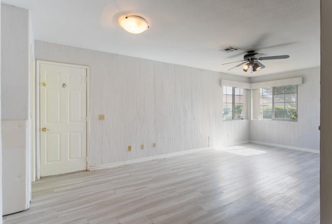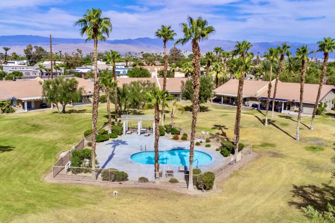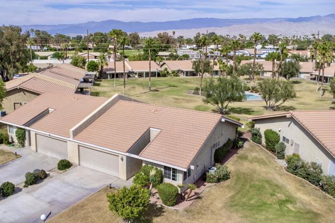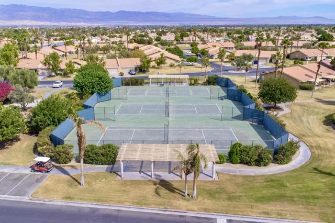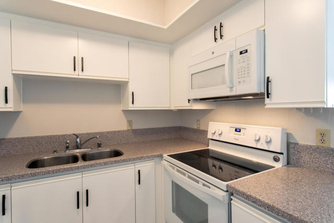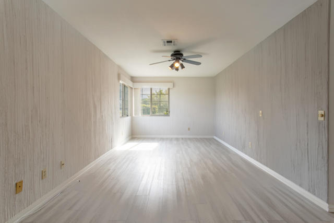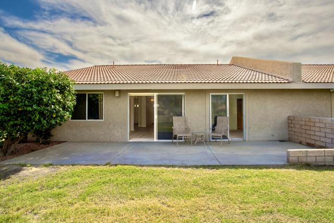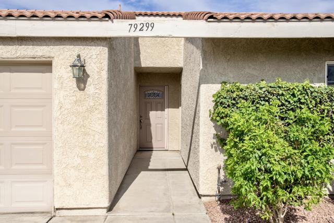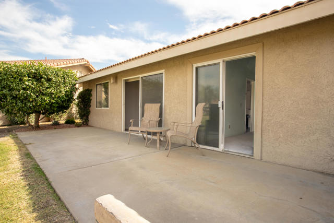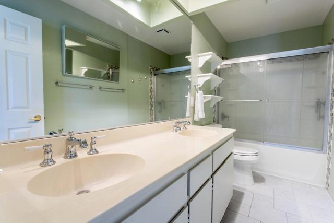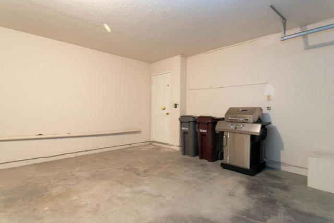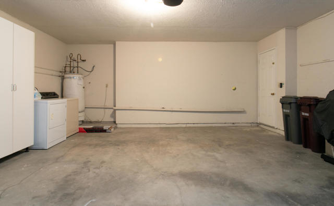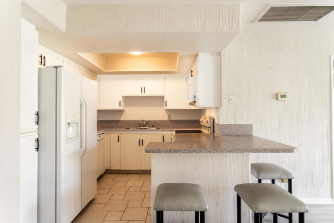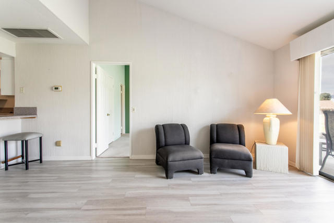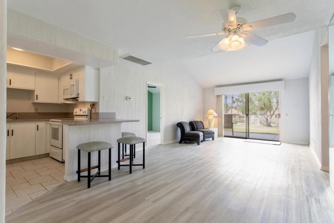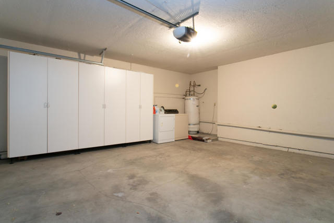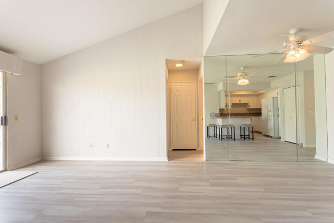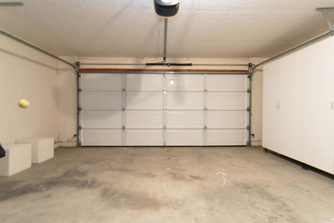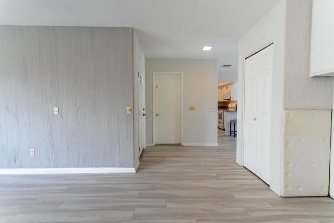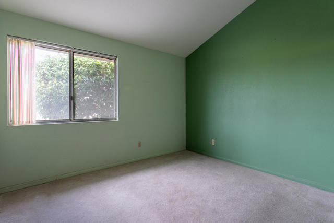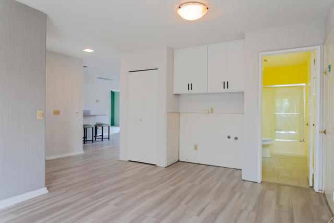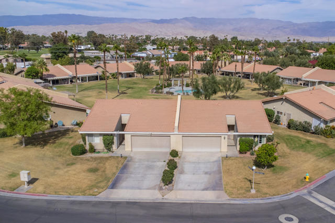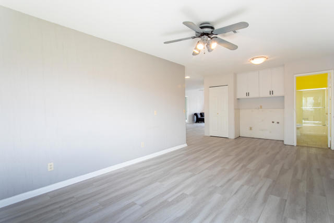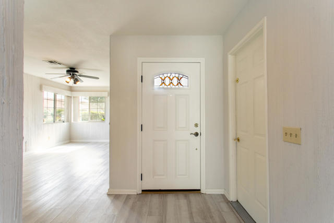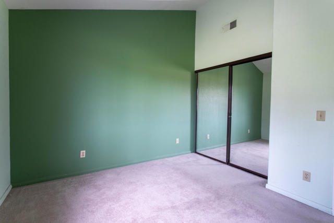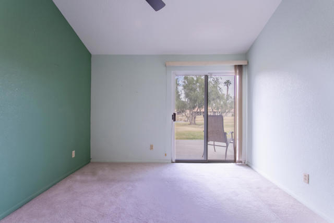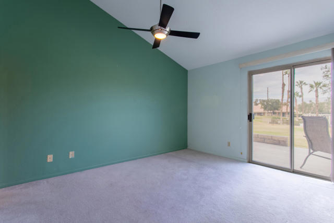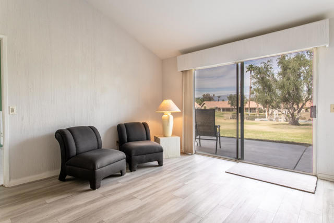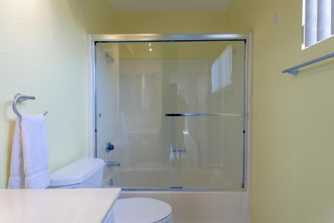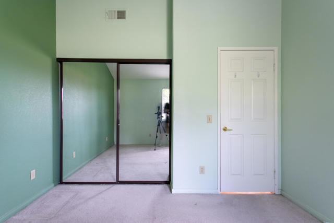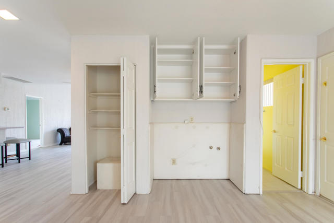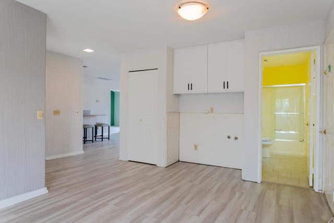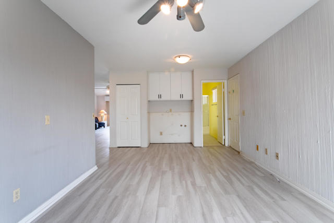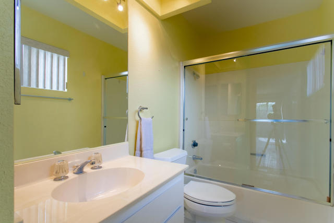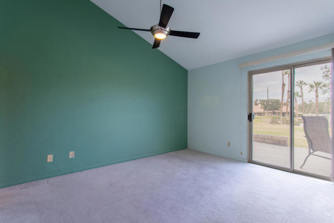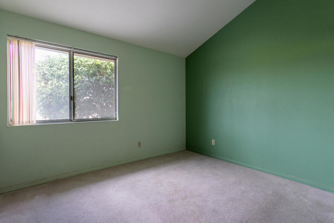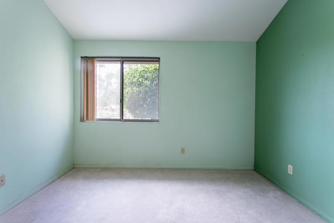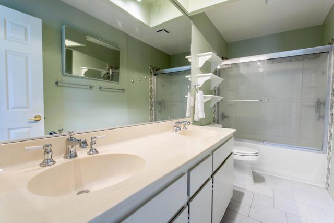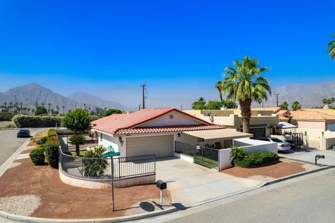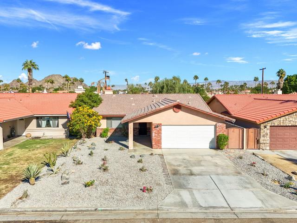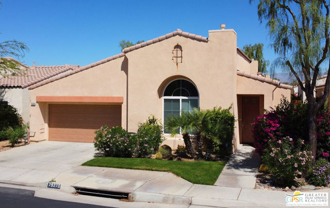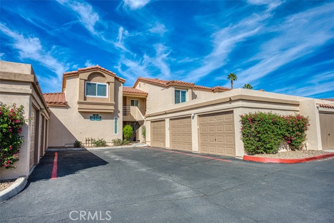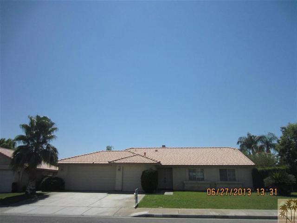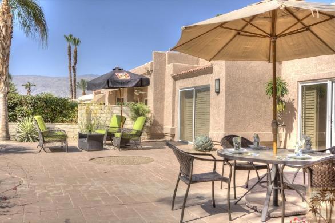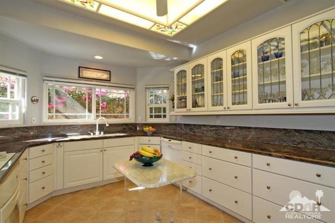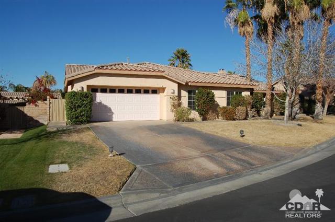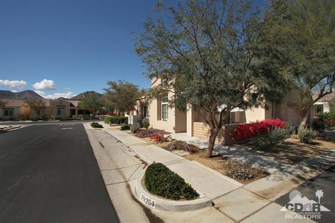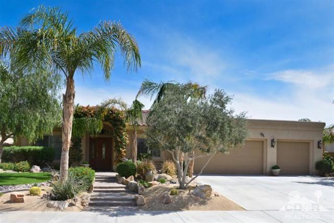79299 Horizon Palms Circle
La Quinta, CA 92253
Sold
79299 Horizon Palms Circle
La Quinta, CA 92253
Sold
Welcome to La Quinta Palms! Well kept 2 bedroom 3 full bath condo in great location with beautiful mountain views! This gated community offers a quiet retreat with tennis courts, pools, walkways and lots of grassy areas for your pets. Attached spacious 2 car garage with direct access to the condo. (The 3rd bedroom or guest casita would need a small area wall to be closed off for complete 3rd bedroom. Owners opted to keep open as Bonus Room) Spacious back patio with lemon trees faces Northeast along with views of the pool provides perfect shade in the afternoon and relaxing getaway.Community is close to restaurants, shopping, schools and all the desert life has to offer. On IID electric! Healthy HOA only $420 a month. This condo has been a family treasure for vacation many years but life changes make for less visits. Condo has been updated in some areas and needs updating in others but very well kept otherwise. Seller will contribute $1500 for paint allowance. Great opportunity to make this place your new home!
PROPERTY INFORMATION
| MLS # | 219100658DA | Lot Size | 2,614 Sq. Ft. |
| HOA Fees | $420/Monthly | Property Type | Condominium |
| Price | $ 377,000
Price Per SqFt: $ 295 |
DOM | 780 Days |
| Address | 79299 Horizon Palms Circle | Type | Residential |
| City | La Quinta | Sq.Ft. | 1,280 Sq. Ft. |
| Postal Code | 92253 | Garage | 2 |
| County | Riverside | Year Built | 1987 |
| Bed / Bath | 3 / 3 | Parking | 6 |
| Built In | 1987 | Status | Closed |
| Sold Date | 2023-10-19 |
INTERIOR FEATURES
| Has Laundry | Yes |
| Laundry Information | In Garage |
| Has Fireplace | No |
| Has Appliances | Yes |
| Kitchen Appliances | Electric Range, Microwave, Convection Oven, Self Cleaning Oven, Vented Exhaust Fan, Refrigerator, Ice Maker, Disposal, Freezer, Dishwasher, Gas Water Heater, Water Heater, Range Hood |
| Kitchen Information | Tile Counters |
| Kitchen Area | Breakfast Counter / Bar, Dining Room |
| Has Heating | Yes |
| Heating Information | Central, Forced Air, Natural Gas |
| Room Information | Bonus Room, Main Floor Primary Bedroom, Walk-In Closet |
| Has Cooling | Yes |
| Cooling Information | Gas, Central Air |
| Flooring Information | Carpet, Laminate |
| InteriorFeatures Information | Dry Bar, Track Lighting |
| DoorFeatures | Sliding Doors |
| Entry Level | 1 |
| Has Spa | No |
| SpaDescription | Community, Gunite |
| WindowFeatures | Blinds |
| SecuritySafety | Automatic Gate, Gated Community |
| Bathroom Information | Vanity area, Shower in Tub, Separate tub and shower |
EXTERIOR FEATURES
| FoundationDetails | Slab |
| Roof | Composition, Clay |
| Has Pool | Yes |
| Pool | Pool Cover, Gunite, In Ground, Electric Heat, Community |
| Has Patio | Yes |
| Patio | Concrete |
| Has Fence | Yes |
| Fencing | Brick, Stucco Wall |
| Has Sprinklers | Yes |
WALKSCORE
MAP
MORTGAGE CALCULATOR
- Principal & Interest:
- Property Tax: $402
- Home Insurance:$119
- HOA Fees:$420
- Mortgage Insurance:
PRICE HISTORY
| Date | Event | Price |
| 10/18/2023 | Closed | $375,000 |
| 10/02/2023 | Closed | $377,000 |

Topfind Realty
REALTOR®
(844)-333-8033
Questions? Contact today.
Interested in buying or selling a home similar to 79299 Horizon Palms Circle?
La Quinta Similar Properties
Listing provided courtesy of Kimberly Luring, Coldwell Banker Realty. Based on information from California Regional Multiple Listing Service, Inc. as of #Date#. This information is for your personal, non-commercial use and may not be used for any purpose other than to identify prospective properties you may be interested in purchasing. Display of MLS data is usually deemed reliable but is NOT guaranteed accurate by the MLS. Buyers are responsible for verifying the accuracy of all information and should investigate the data themselves or retain appropriate professionals. Information from sources other than the Listing Agent may have been included in the MLS data. Unless otherwise specified in writing, Broker/Agent has not and will not verify any information obtained from other sources. The Broker/Agent providing the information contained herein may or may not have been the Listing and/or Selling Agent.
