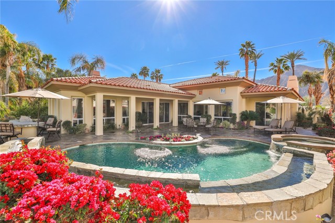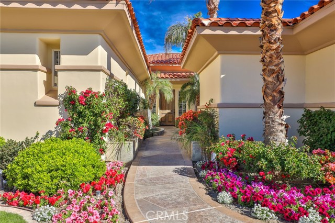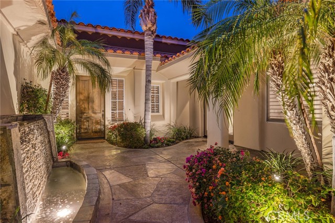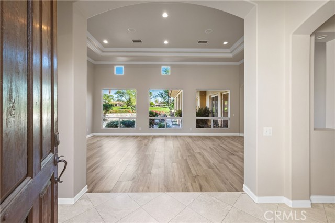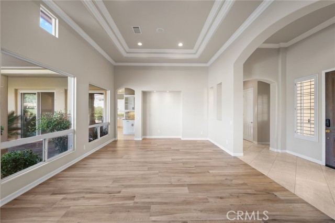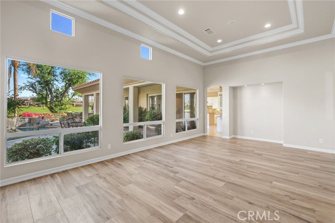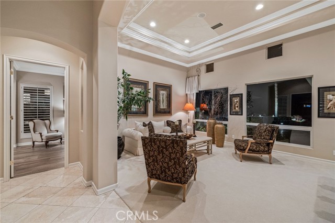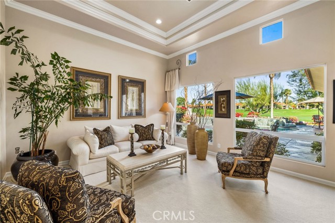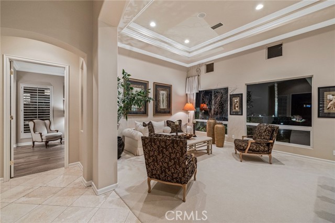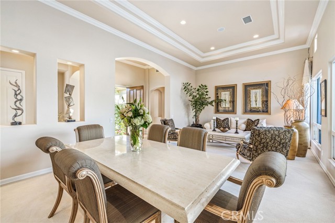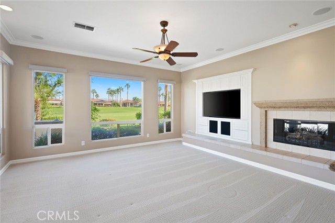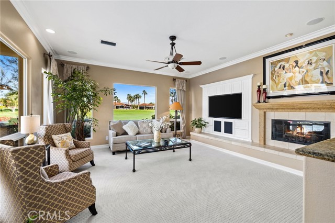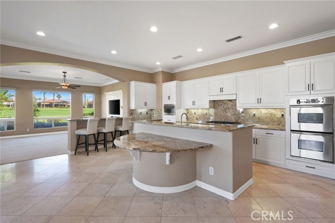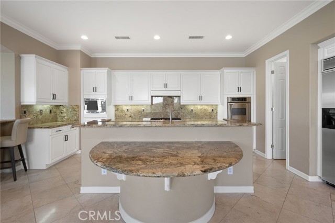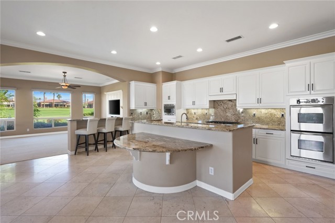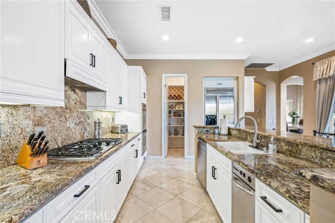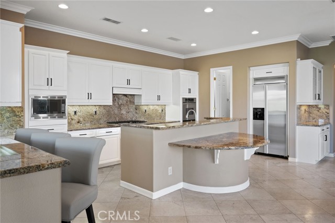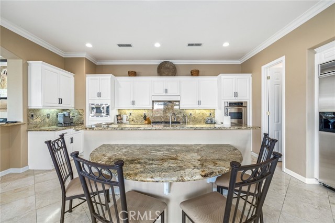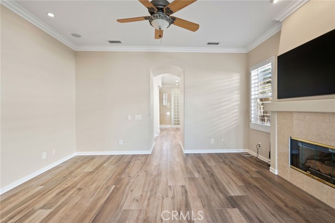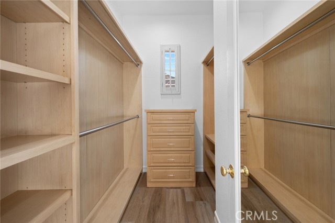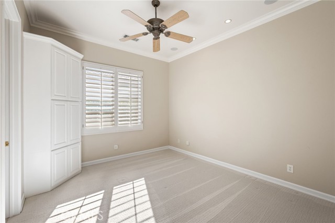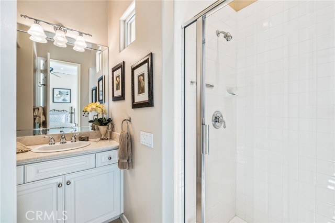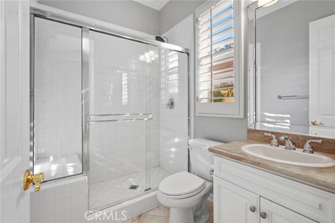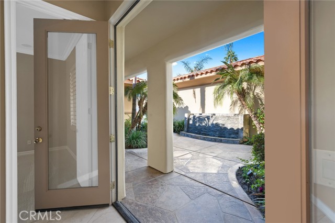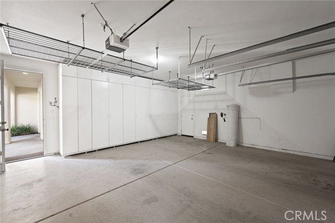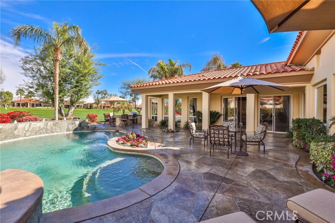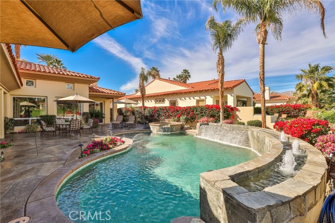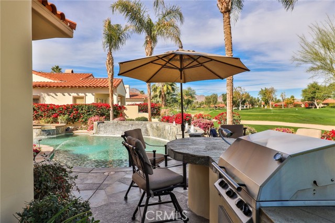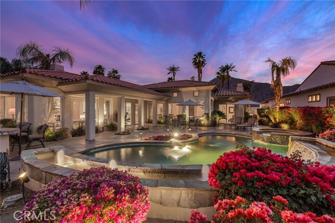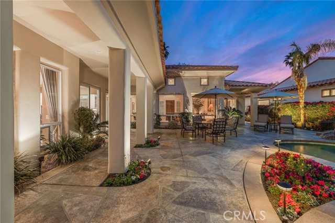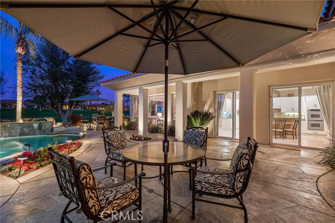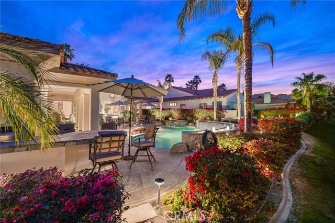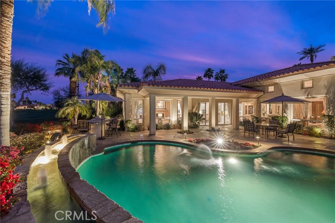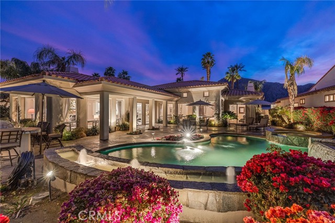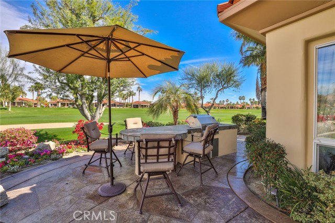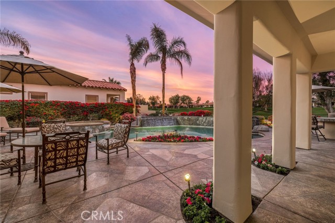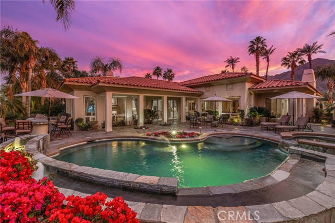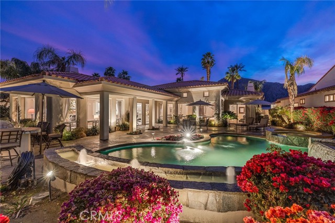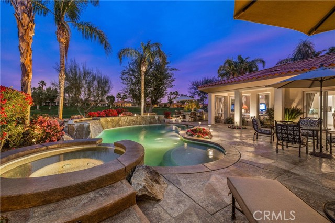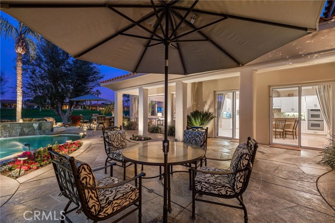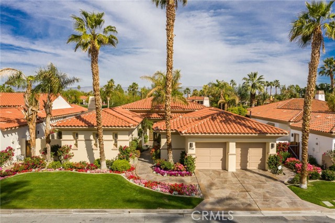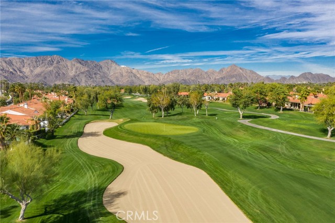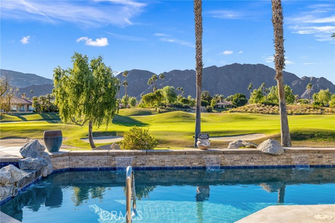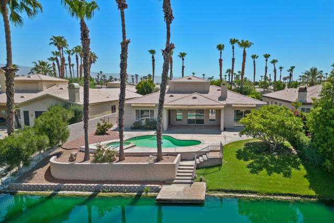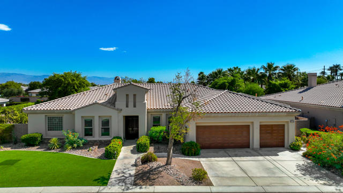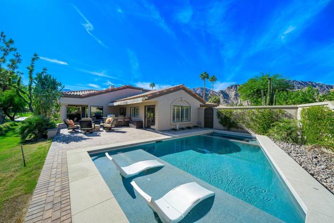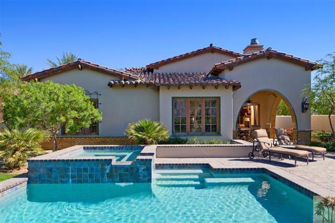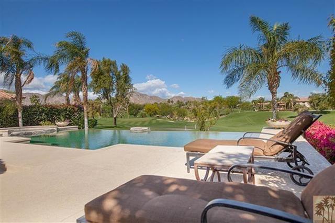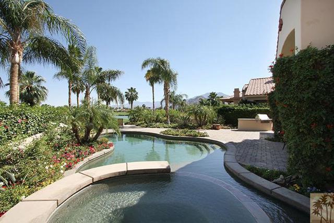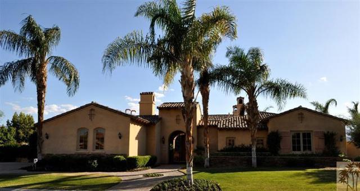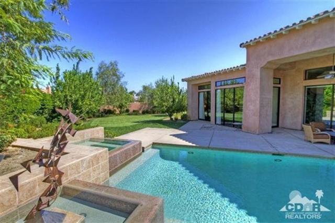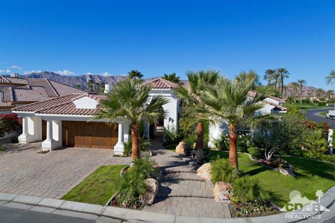79380 Citrus
La Quinta, CA 92253
Citrus living at its finest on the 14th green of the Pete Dye private golf course in the prestigious Citrus Club in La Quinta. This 3 bedroom, 4 bath, 2,886 square foot Coachella Valley home has it all. Welcome as you walk a floral lined path through a beautiful courtyard with a custom waterfall. The front entry opens into a large living room boasting high ceilings, newer Italian tile floors and a wall of windows bringing natural light and beauty of the outdoor living space into the home. The elegance continues into the large open kitchen and family room with walls of windows to soak in unobstructed views of the golf course and colorful sunsets gently descending behind the mountains in the West. The open floor plan and whole-house sound system are perfect for entertaining friends and family. The incredible backyard carries this further with ample space, a large, gorgeous pool with waterfall, a built-in BBQ and dining areas. This serene outdoor setting provides the ideal combination of spaciousness and privacy. When not entertaining, retreat to your resort-like bedroom suite with cozy fireplace sitting room / office, huge bathroom soaking roman tub, separate walk-in shower his and hers sinks, vanity and two separate large walk-in closets. This home also has a new A/C compressor, new hot water heater, electronic window shades, crown moldings and a wall of built-in cabinets in the garage. It's all so exceptional and ready for you to move in and make it your own to enjoy!
PROPERTY INFORMATION
| MLS # | PW24160257 | Lot Size | 9,583 Sq. Ft. |
| HOA Fees | $572/Monthly | Property Type | Single Family Residence |
| Price | $ 1,349,000
Price Per SqFt: $ 467 |
DOM | 388 Days |
| Address | 79380 Citrus | Type | Residential |
| City | La Quinta | Sq.Ft. | 2,886 Sq. Ft. |
| Postal Code | 92253 | Garage | 2 |
| County | Riverside | Year Built | 2000 |
| Bed / Bath | 3 / 3.5 | Parking | 2 |
| Built In | 2000 | Status | Active |
INTERIOR FEATURES
| Has Laundry | Yes |
| Laundry Information | Gas Dryer Hookup, Individual Room, Inside, Washer Hookup |
| Has Fireplace | Yes |
| Fireplace Information | Family Room, Primary Bedroom, Gas, Gas Starter |
| Has Appliances | Yes |
| Kitchen Appliances | Built-In Range, Convection Oven, Dishwasher, Double Oven, Disposal, Gas Cooktop, Ice Maker, Microwave, Refrigerator, Water Heater, Water Line to Refrigerator |
| Kitchen Information | Granite Counters, Kitchen Open to Family Room, Walk-In Pantry |
| Kitchen Area | Area, Breakfast Counter / Bar, Family Kitchen, In Kitchen |
| Has Heating | Yes |
| Heating Information | Central, Fireplace(s) |
| Room Information | All Bedrooms Down, Dressing Area, Family Room, Formal Entry, Foyer, Kitchen, Laundry, Living Room, Main Floor Bedroom, Main Floor Primary Bedroom, Primary Bathroom, Primary Bedroom, Primary Suite, Retreat, Separate Family Room, Walk-In Closet |
| Has Cooling | Yes |
| Cooling Information | Central Air |
| Flooring Information | Carpet, Stone, Tile, Wood |
| InteriorFeatures Information | Built-in Features, Ceiling Fan(s), Crown Molding, Granite Counters, High Ceilings, Open Floorplan, Pantry, Recessed Lighting, Wired for Sound |
| EntryLocation | Ground |
| Entry Level | 1 |
| Has Spa | Yes |
| SpaDescription | Private, In Ground |
| SecuritySafety | 24 Hour Security |
| Bathroom Information | Bathtub, Shower, Double sinks in bath(s), Double Sinks in Primary Bath, Exhaust fan(s), Granite Counters, Jetted Tub, Main Floor Full Bath, Privacy toilet door, Separate tub and shower, Soaking Tub |
| Main Level Bedrooms | 3 |
| Main Level Bathrooms | 4 |
EXTERIOR FEATURES
| Roof | Clay |
| Has Pool | Yes |
| Pool | Private, In Ground, Pebble, Waterfall |
| Has Patio | Yes |
| Patio | Patio Open |
| Has Sprinklers | Yes |
WALKSCORE
MAP
MORTGAGE CALCULATOR
- Principal & Interest:
- Property Tax: $1,439
- Home Insurance:$119
- HOA Fees:$572
- Mortgage Insurance:
PRICE HISTORY
| Date | Event | Price |
| 10/30/2024 | Listed | $1,349,000 |

Topfind Realty
REALTOR®
(844)-333-8033
Questions? Contact today.
Use a Topfind agent and receive a cash rebate of up to $13,490
La Quinta Similar Properties
Listing provided courtesy of Robin Falcetti, T.N.G. Real Estate Consultants. Based on information from California Regional Multiple Listing Service, Inc. as of #Date#. This information is for your personal, non-commercial use and may not be used for any purpose other than to identify prospective properties you may be interested in purchasing. Display of MLS data is usually deemed reliable but is NOT guaranteed accurate by the MLS. Buyers are responsible for verifying the accuracy of all information and should investigate the data themselves or retain appropriate professionals. Information from sources other than the Listing Agent may have been included in the MLS data. Unless otherwise specified in writing, Broker/Agent has not and will not verify any information obtained from other sources. The Broker/Agent providing the information contained herein may or may not have been the Listing and/or Selling Agent.
