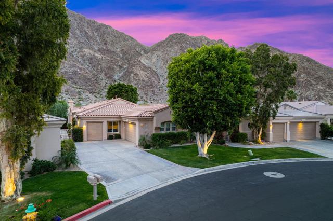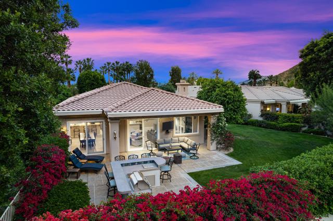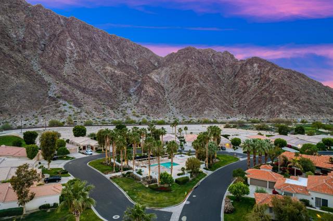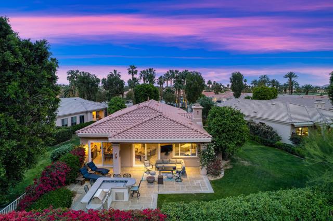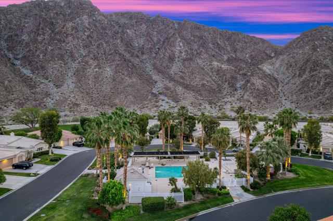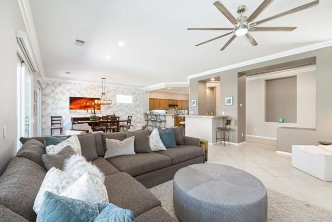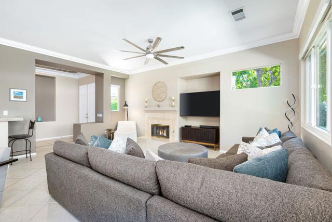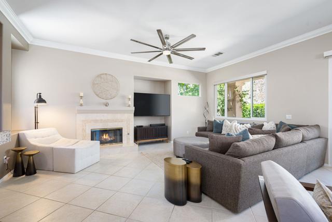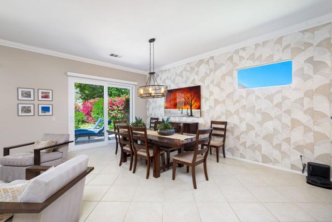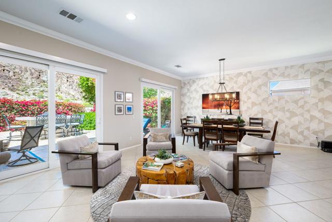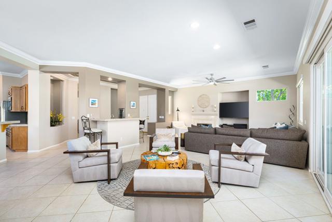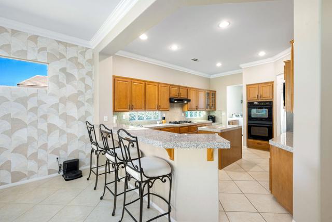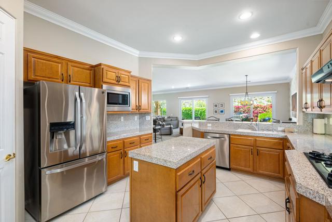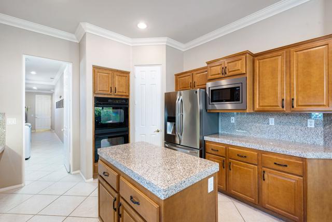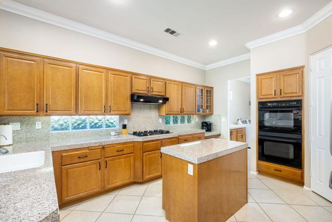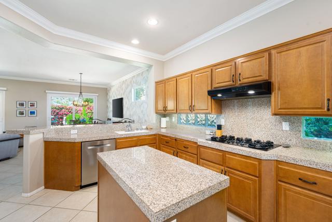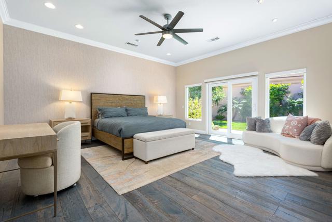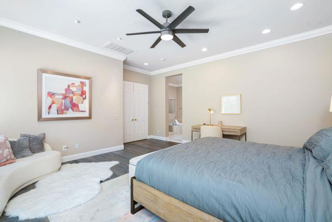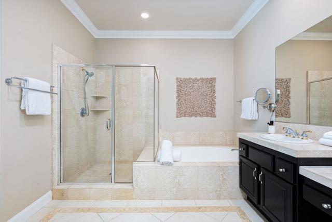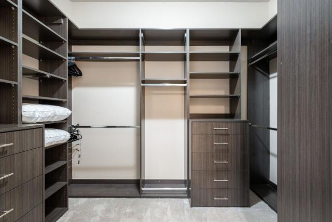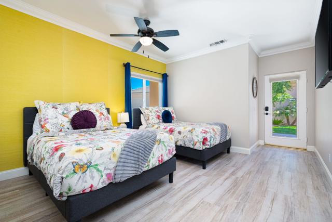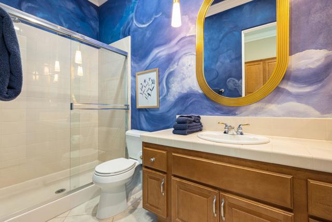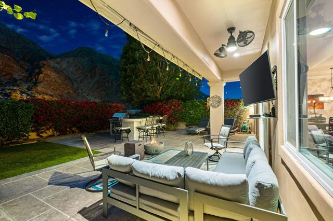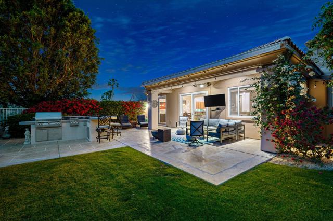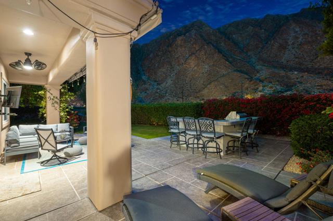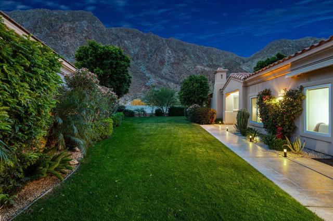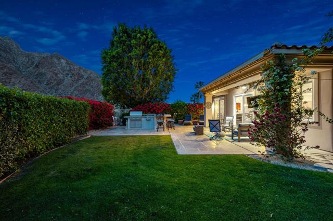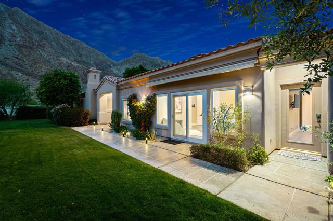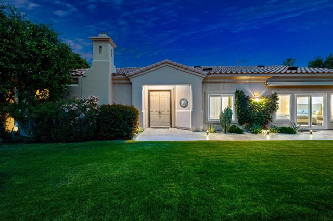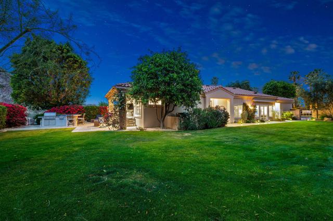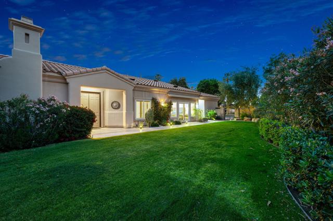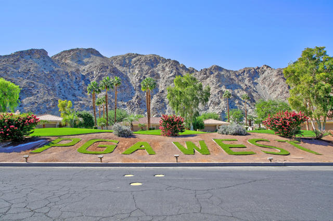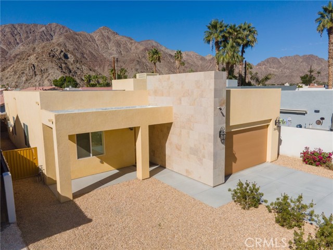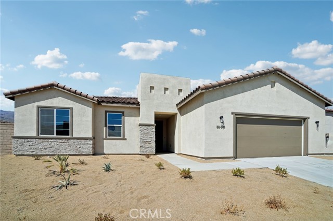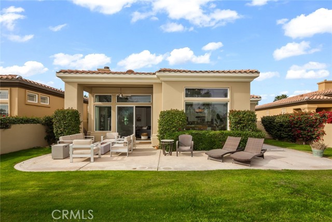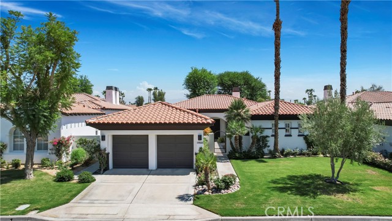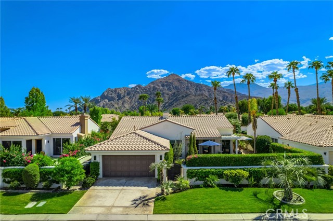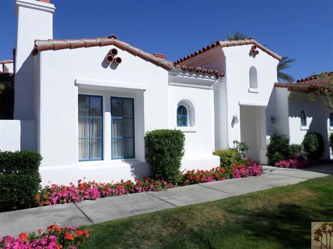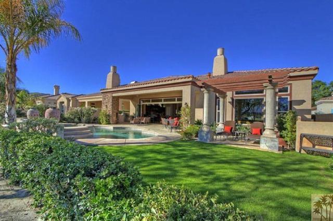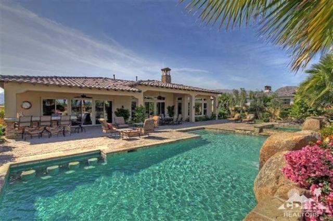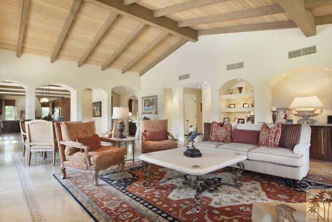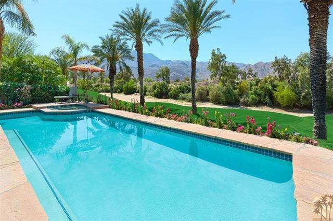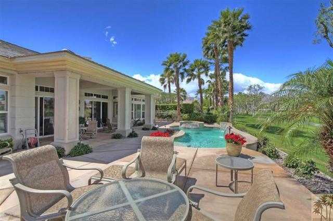79400 Canterbury
La Quinta, CA 92253
Sold
**OPEN HOUSE THIS SUNDAY 5/26 11-3**Nestled against the breathtaking Santa Rosa Mountains, with 2526 Sq. Ft of open living space, this 3-bedroom, 3-bathroom Spyglass Model offers a spacious open floor plan designed for modern living. The generously sized primary bedroom has a sitting area, sunken tub, and walk-in closet. The kitchen boasts granite counters, a breakfast bar, and a center island, creating a stylish and functional space for culinary pursuits. The kitchen sink has a reverse osmosis water system, and the house enjoys the Eco water filtering/softening system. With custom, electric blinds in the Great Room and Primary Bedroom, outdoor remote-controlled awnings on the rear patio, and off the Primary Bedroom, the amenities are plenty. Step outside to the recently installed chef's outdoor BBQ area with plenty of sitting area. The expansive outdoor area includes a large side and back yard, providing an ideal setting for entertaining or serving as a play area for family and pets. The property has ample room for a private pool, or you can enjoy the community pool/spa across the street. The home is scheduled for exterior painting this August, which will be done by the HOA. The HOAs include maintenance on the building and grounds, landscaping in front, back, side, and courtyards, irrigation water/equipment, exterior paint, roof, earthquake insurance, cable, internet, trash, and 24-hour guarded gate and security. Sold Furnished.
PROPERTY INFORMATION
| MLS # | 219109465DA | Lot Size | 3,049 Sq. Ft. |
| HOA Fees | $860/Monthly | Property Type | Single Family Residence |
| Price | $ 949,000
Price Per SqFt: $ 376 |
DOM | 569 Days |
| Address | 79400 Canterbury | Type | Residential |
| City | La Quinta | Sq.Ft. | 2,526 Sq. Ft. |
| Postal Code | 92253 | Garage | 3 |
| County | Riverside | Year Built | 2002 |
| Bed / Bath | 3 / 3 | Parking | 3 |
| Built In | 2002 | Status | Closed |
| Sold Date | 2024-07-08 |
INTERIOR FEATURES
| Has Laundry | Yes |
| Laundry Information | Individual Room |
| Has Fireplace | Yes |
| Fireplace Information | Raised Hearth, Gas, Great Room |
| Has Appliances | Yes |
| Kitchen Appliances | Gas Cooktop, Microwave, Convection Oven, Gas Oven, Gas Range, Vented Exhaust Fan, Water Purifier, Water Line to Refrigerator, Water Softener, Refrigerator, Gas Cooking, Disposal, Dishwasher, Gas Water Heater, Range Hood |
| Kitchen Information | Granite Counters, Kitchen Island |
| Kitchen Area | Breakfast Counter / Bar, Dining Room |
| Has Heating | Yes |
| Heating Information | Central, Forced Air, Fireplace(s), Natural Gas |
| Room Information | Great Room, Walk-In Pantry, Retreat |
| Has Cooling | Yes |
| Cooling Information | Central Air |
| Flooring Information | Wood, Vinyl, Tile |
| InteriorFeatures Information | Coffered Ceiling(s), Wet Bar, Open Floorplan, High Ceilings, Crown Molding |
| DoorFeatures | Double Door Entry, Sliding Doors, French Doors |
| Has Spa | No |
| WindowFeatures | Blinds, Double Pane Windows |
| SecuritySafety | 24 Hour Security, Gated Community |
| Bathroom Information | Vanity area, Bathtub, Shower |
EXTERIOR FEATURES
| FoundationDetails | Slab |
| Roof | Tile |
| Has Pool | No |
| Has Patio | Yes |
| Patio | Covered |
| Has Fence | Yes |
| Fencing | Stucco Wall |
| Has Sprinklers | Yes |
WALKSCORE
MAP
MORTGAGE CALCULATOR
- Principal & Interest:
- Property Tax: $1,012
- Home Insurance:$119
- HOA Fees:$860
- Mortgage Insurance:
PRICE HISTORY
| Date | Event | Price |
| 04/08/2024 | Active | $949,000 |
| 04/06/2024 | Active | $949,000 |

Topfind Realty
REALTOR®
(844)-333-8033
Questions? Contact today.
Interested in buying or selling a home similar to 79400 Canterbury?
La Quinta Similar Properties
Listing provided courtesy of Rick Parnell, Compass. Based on information from California Regional Multiple Listing Service, Inc. as of #Date#. This information is for your personal, non-commercial use and may not be used for any purpose other than to identify prospective properties you may be interested in purchasing. Display of MLS data is usually deemed reliable but is NOT guaranteed accurate by the MLS. Buyers are responsible for verifying the accuracy of all information and should investigate the data themselves or retain appropriate professionals. Information from sources other than the Listing Agent may have been included in the MLS data. Unless otherwise specified in writing, Broker/Agent has not and will not verify any information obtained from other sources. The Broker/Agent providing the information contained herein may or may not have been the Listing and/or Selling Agent.
