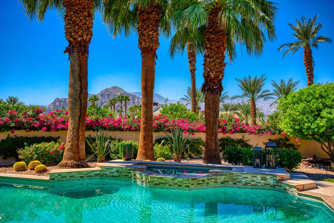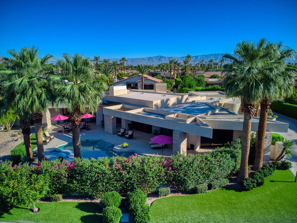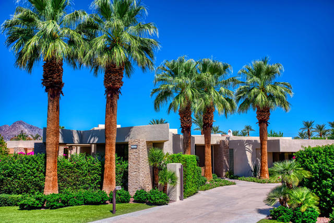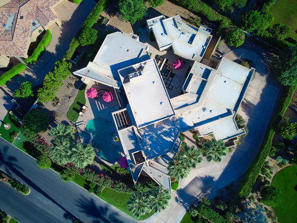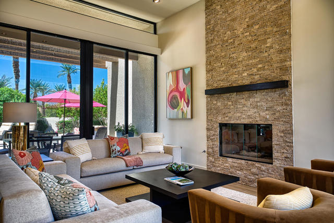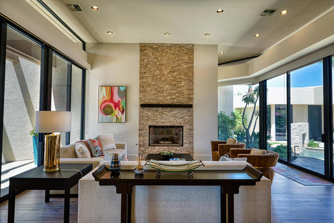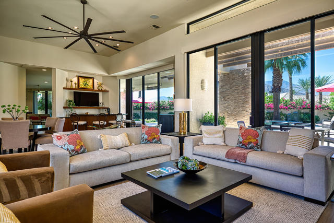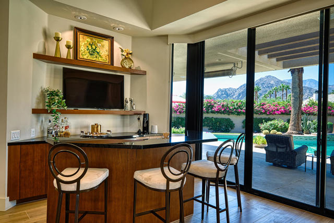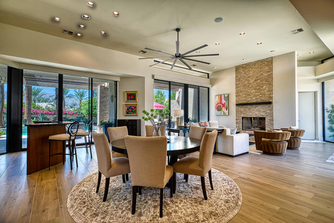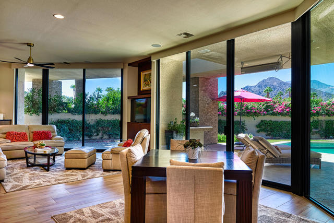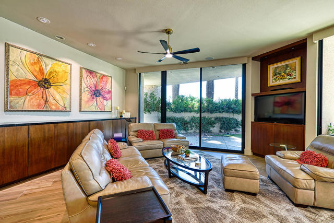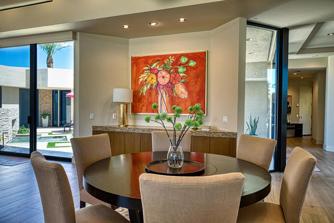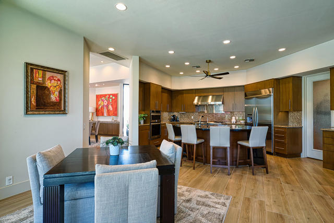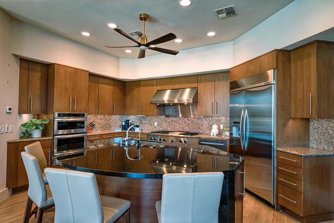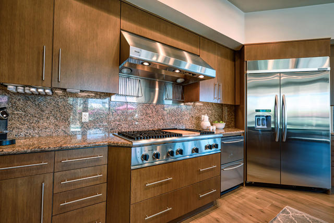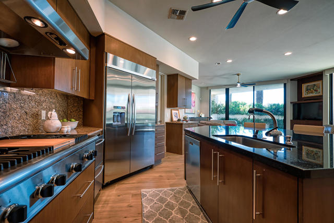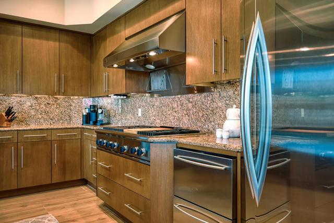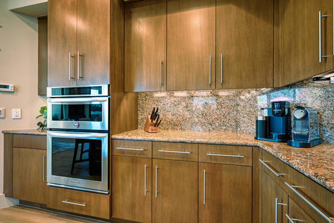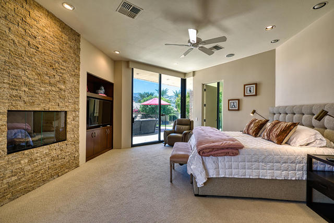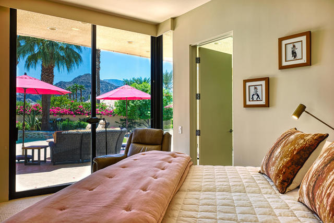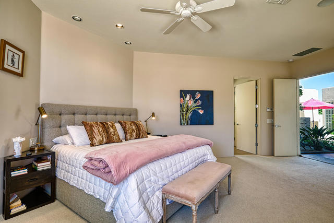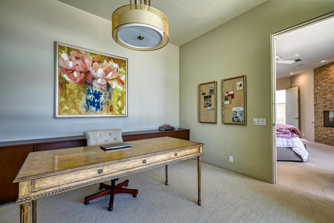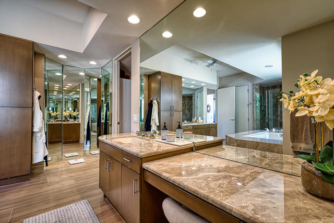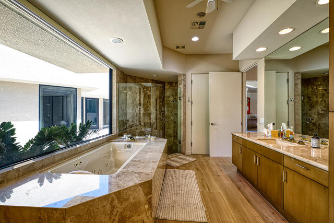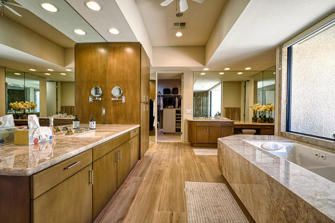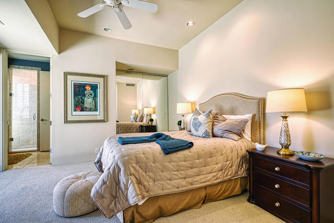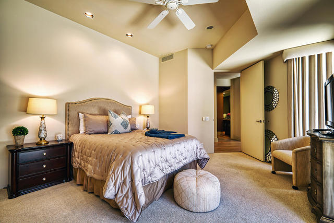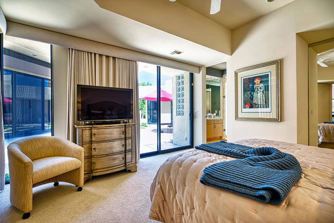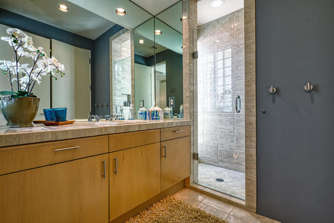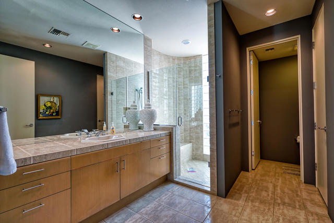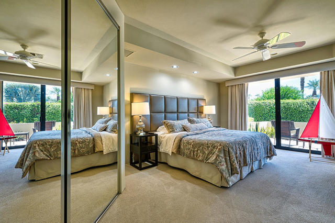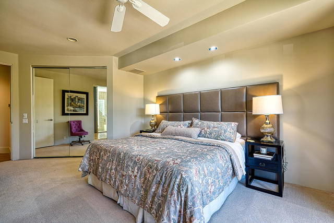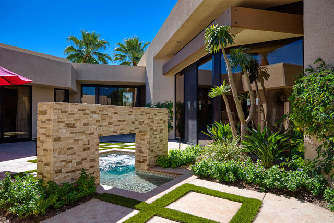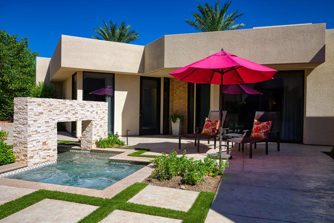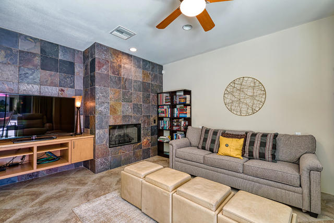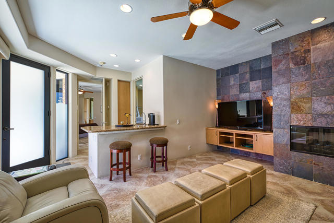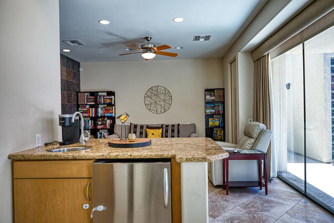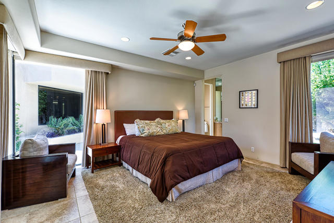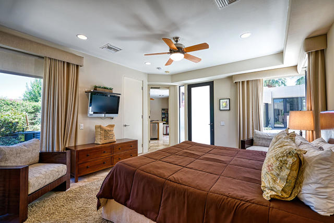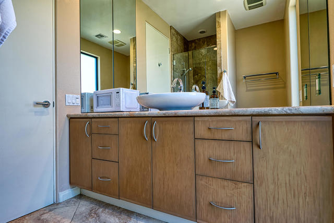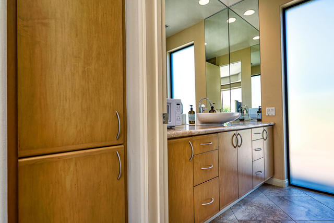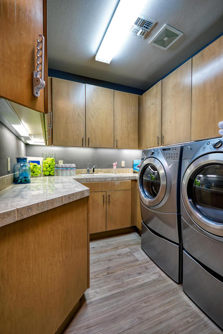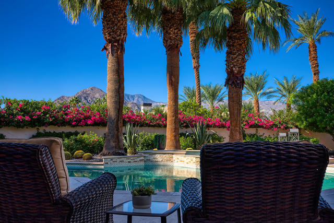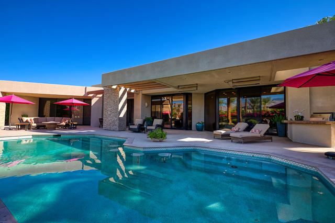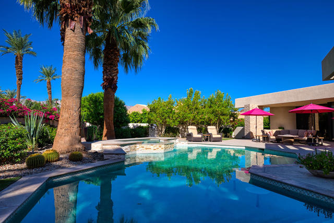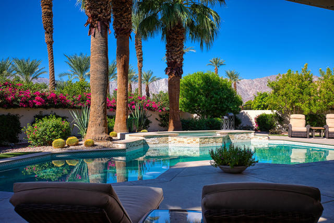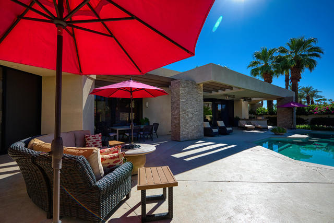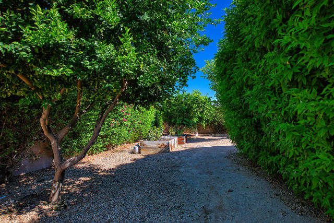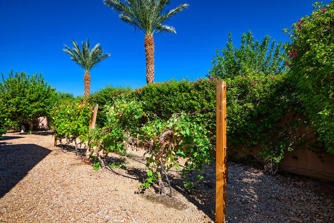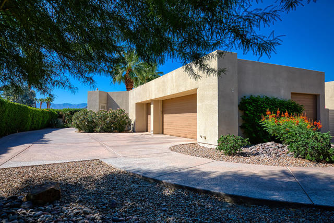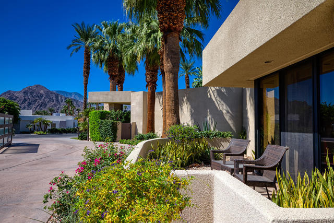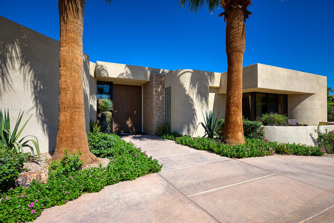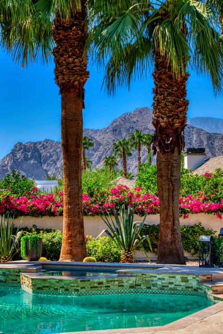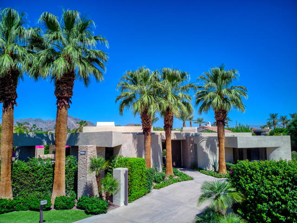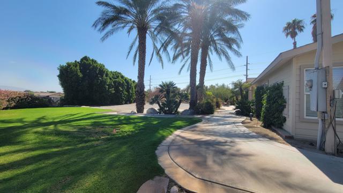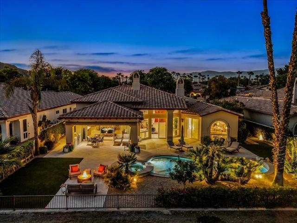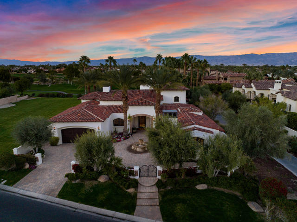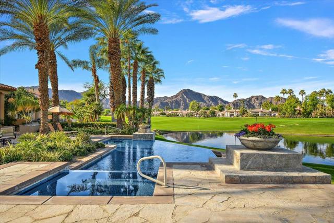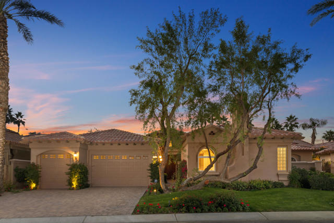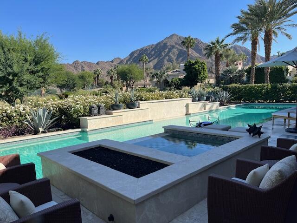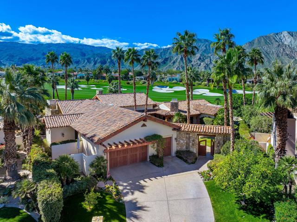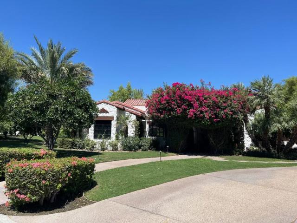79400 Stonegate
La Quinta, CA 92253
Sold
Modern Masterpiece, Contemporary Elegance. Welcome to The Estancias, a Private and Gated Enclave of 49 Custom Estate Homes with an Emphasis on Privacy, Serenity and Seamless Indoor/Outdoor Living. This Sophisticated and Stylish Desert Sanctuary Exemplifies Pride of Ownership, Shows Meticulously and has Sweeping PANORAMIC Views of the Santa Rosa Mountains from a PREMIUM Lot. A Perfect Balance between Design and Comfort and EVERYTHING Todays Discerning Buyers Covet; BRIGHT, AIRY and OPEN w/ Abundance of Natural Light from the Walls of Glass. You'll Appreciate the Fit & Finishes, the Newly Upgraded Flooring, a Soothing Paint Schematic, Large En-Suite Bedrooms, an Exposed Kitchen w/Upscale Appliances, a Breakfast Nook Overlooking the Lush Landscaping and Staggering Views. The Oversized Primary Suite has a Cozy Fireplace, a Whimsical Office Area w/Good Polarity to the Guest Suites -and- the Sizeable Casita is Family Friendly with 2BR/2BA or the Flex of a 1BR and Living Area w/Fireplace. The Outdoor Entertaining is Unrivaled with a Sparkling Pool with In-Water Bar Stools, Fire Pit, Misting System, Built-in Heaters and a Unique Water Feature/Spa in the Courtyard. Surprises Abound for the Garden Enthusiast w/Raised Beds, Grapevines and Citrus. Three Newer A/C's, a Private Gate, Sound System Throughout and a Spacious Garage w/ Additional Parking are also Noteworthy.
PROPERTY INFORMATION
| MLS # | 219099095DA | Lot Size | 28,314 Sq. Ft. |
| HOA Fees | $855/Monthly | Property Type | Single Family Residence |
| Price | $ 3,050,000
Price Per SqFt: $ 624 |
DOM | 828 Days |
| Address | 79400 Stonegate | Type | Residential |
| City | La Quinta | Sq.Ft. | 4,886 Sq. Ft. |
| Postal Code | 92253 | Garage | 3 |
| County | Riverside | Year Built | 1999 |
| Bed / Bath | 5 / 2.5 | Parking | 6 |
| Built In | 1999 | Status | Closed |
| Sold Date | 2023-10-04 |
INTERIOR FEATURES
| Has Laundry | Yes |
| Laundry Information | Individual Room |
| Has Fireplace | Yes |
| Fireplace Information | Raised Hearth, Gas, Guest House, Primary Bedroom, Great Room |
| Has Appliances | Yes |
| Kitchen Appliances | Electric Oven, Microwave, Convection Oven, Self Cleaning Oven, Gas Oven, Vented Exhaust Fan, Water Line to Refrigerator, Refrigerator, Disposal, Dishwasher, Gas Water Heater |
| Kitchen Information | Granite Counters, Kitchen Island |
| Kitchen Area | Breakfast Counter / Bar, Dining Room |
| Has Heating | Yes |
| Heating Information | Central, Forced Air, Fireplace(s), Natural Gas |
| Room Information | Family Room, Bonus Room, Guest/Maid's Quarters, Great Room, Retreat, Walk-In Closet, Primary Suite |
| Has Cooling | Yes |
| Cooling Information | Central Air |
| Flooring Information | Carpet, Tile |
| InteriorFeatures Information | Bar, Dry Bar, Recessed Lighting, Open Floorplan, High Ceilings |
| DoorFeatures | Sliding Doors |
| Has Spa | No |
| SpaDescription | Heated, Private, In Ground |
| WindowFeatures | Double Pane Windows, Drapes |
| SecuritySafety | Gated Community |
| Bathroom Information | Bidet, Jetted Tub, Separate tub and shower, Vanity area |
EXTERIOR FEATURES
| FoundationDetails | Slab |
| Roof | Composition, Flat |
| Has Pool | Yes |
| Pool | In Ground, Pebble, Electric Heat, Private |
| Has Patio | Yes |
| Patio | Covered |
| Has Fence | Yes |
| Fencing | Block, Privacy |
| Has Sprinklers | Yes |
WALKSCORE
MAP
MORTGAGE CALCULATOR
- Principal & Interest:
- Property Tax: $3,253
- Home Insurance:$119
- HOA Fees:$855
- Mortgage Insurance:
PRICE HISTORY
| Date | Event | Price |
| 10/03/2023 | Closed | $2,835,000 |
| 08/28/2023 | Closed | $3,050,000 |

Topfind Realty
REALTOR®
(844)-333-8033
Questions? Contact today.
Interested in buying or selling a home similar to 79400 Stonegate?
Listing provided courtesy of T.J. McCaa, Cool Digs. Based on information from California Regional Multiple Listing Service, Inc. as of #Date#. This information is for your personal, non-commercial use and may not be used for any purpose other than to identify prospective properties you may be interested in purchasing. Display of MLS data is usually deemed reliable but is NOT guaranteed accurate by the MLS. Buyers are responsible for verifying the accuracy of all information and should investigate the data themselves or retain appropriate professionals. Information from sources other than the Listing Agent may have been included in the MLS data. Unless otherwise specified in writing, Broker/Agent has not and will not verify any information obtained from other sources. The Broker/Agent providing the information contained herein may or may not have been the Listing and/or Selling Agent.
