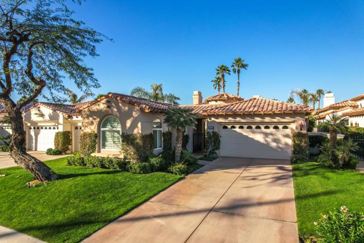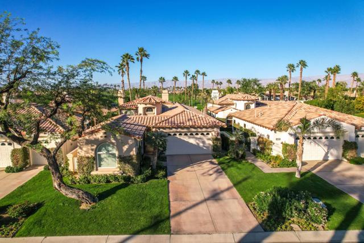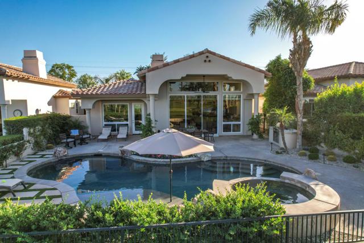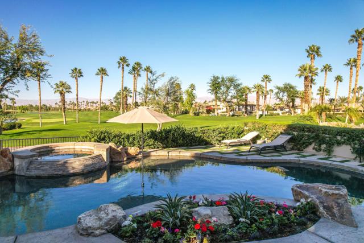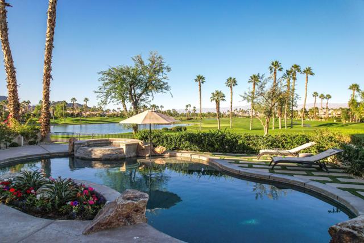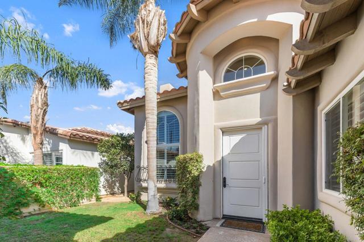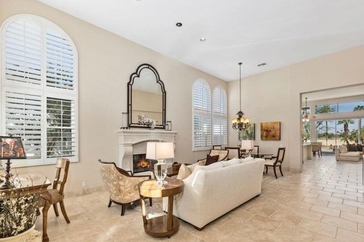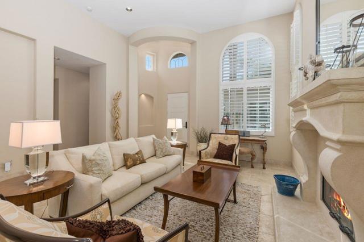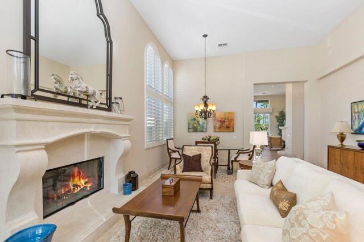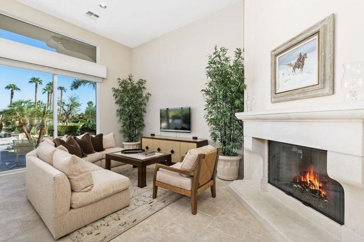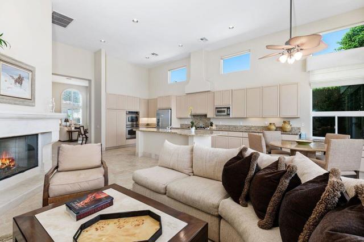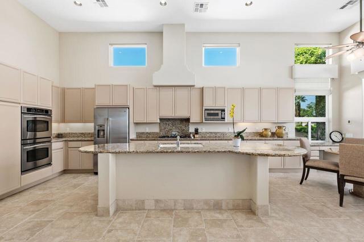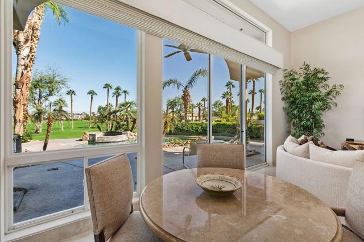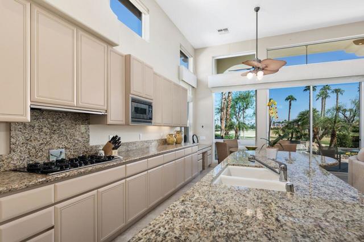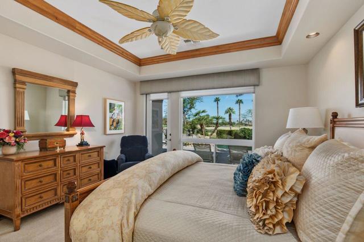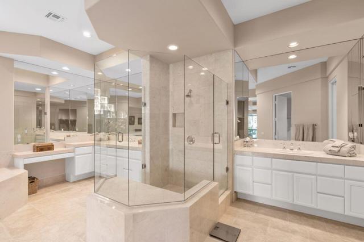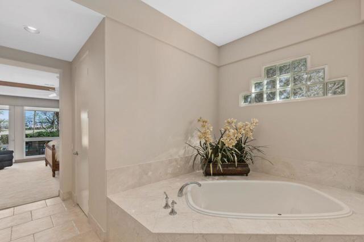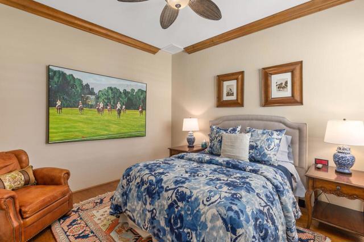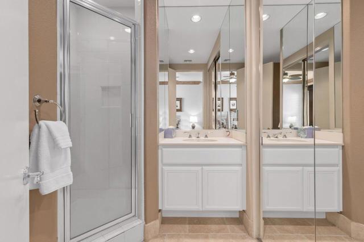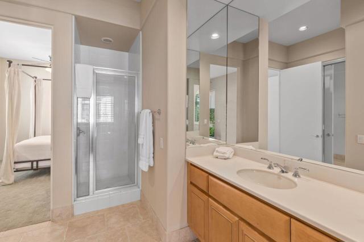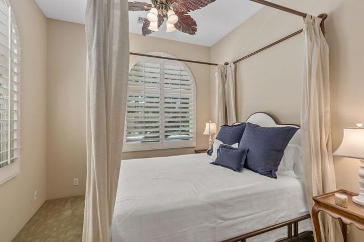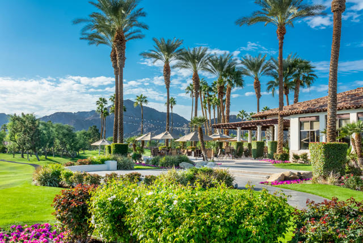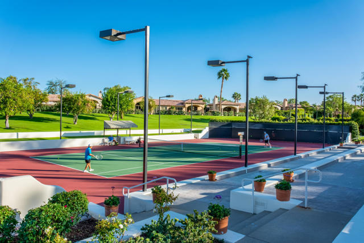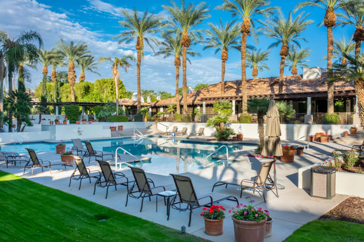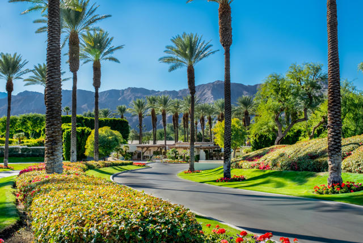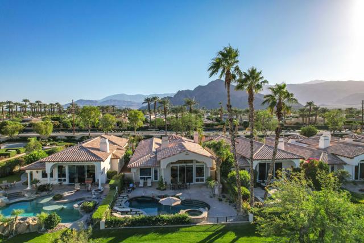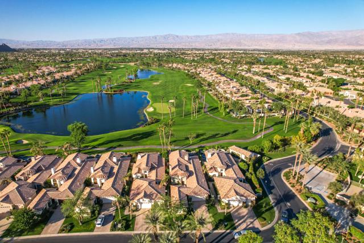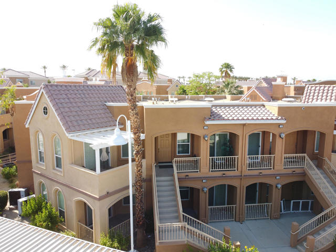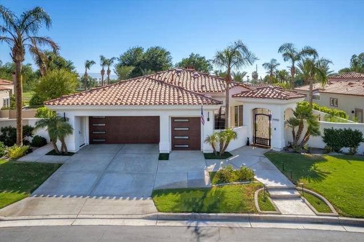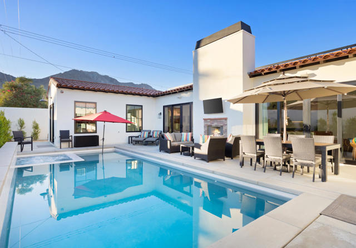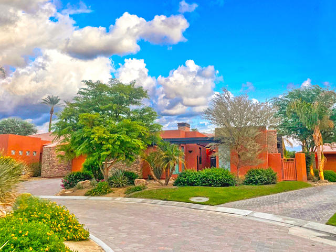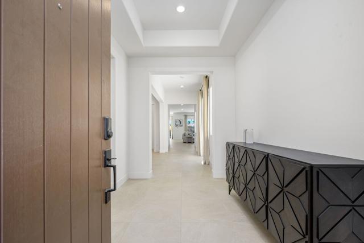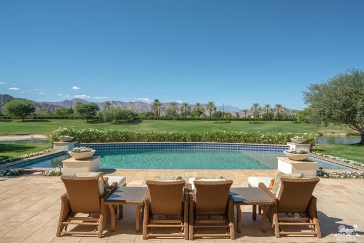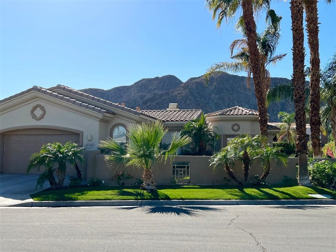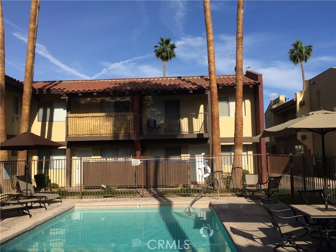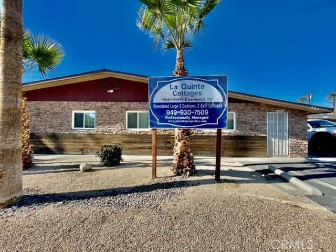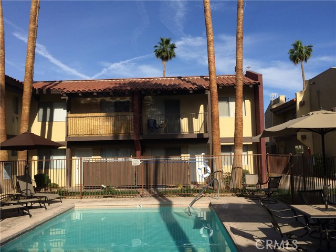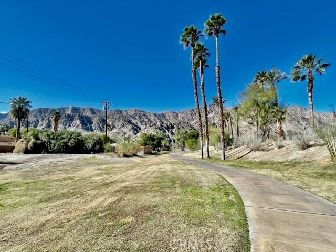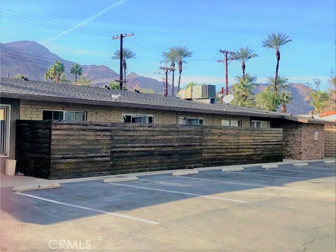79442 Mission Drive
La Quinta, CA 92253
$15,000
Price
Price
3
Bed
Bed
3.5
Bath
Bath
2,924 Sq. Ft.
$5 / Sq. Ft.
$5 / Sq. Ft.
AVAILABLE NOV 24-JAN 31-Popular Encanto II Floor Plan at Rancho La Quinta Country Club has been recently refreshed and is ready for seasonal occupancy. This private golf course home enjoys long fairway, lake and mountain views. Totaling 3 bedrooms and 3 and 1/2 baths, the spacious interior of the property has 2 bedrooms each with their own bathroom plus a powder room. The detached casita offers another bedroom, bathroom and a living area with a pull-out sofa. The property is tastefully furnished with high end furnishings and has the best of modern conveniences including a new 75'' smart tv in the great room, sonos sound system, high speed internet and premium cable, fully stocked kitchen and outdoor entertaining area with pool/spa and built-in bbq. Centrally located in La Quinta, California and close to the Indian Wells Tennis Garden, Old Town La Quinta, Empire Polo Fields, Golf Courses, Hiking and more. This is truly a one of a kind vacation property. You won't want to leave! 30 day minimum rental required. Rates vary based on time of year and length of stay, high season is $15k/month. ***NOTE- backyard has been fully remodeled as shown in photos***
PROPERTY INFORMATION
| MLS # | 219090798DA | Lot Size | 8,712 Sq. Ft. |
| HOA Fees | $1,065/Monthly | Property Type | Single Family Residence |
| Price | $ 15,000
Price Per SqFt: $ 5 |
DOM | 1018 Days |
| Address | 79442 Mission Drive | Type | Residential Lease |
| City | La Quinta | Sq.Ft. | 2,924 Sq. Ft. |
| Postal Code | 92253 | Garage | 2 |
| County | Riverside | Year Built | 2003 |
| Bed / Bath | 3 / 3.5 | Parking | 2 |
| Built In | 2003 | Status | Active |
INTERIOR FEATURES
| Has Laundry | Yes |
| Laundry Information | Individual Room |
| Has Fireplace | Yes |
| Fireplace Information | Gas, Family Room, Living Room |
| Has Appliances | Yes |
| Kitchen Appliances | Gas Cooktop, Microwave, Self Cleaning Oven, Electric Oven, Refrigerator, Dishwasher, Gas Water Heater |
| Kitchen Information | Granite Counters, Kitchen Island |
| Kitchen Area | Breakfast Nook, In Living Room, Dining Room |
| Has Heating | Yes |
| Heating Information | Natural Gas, Central |
| Room Information | Living Room, Guest/Maid's Quarters, Great Room, Family Room |
| Has Cooling | Yes |
| Cooling Information | Central Air |
| Flooring Information | Carpet, Wood, Stone |
| InteriorFeatures Information | Crown Molding, Cathedral Ceiling(s) |
| Has Spa | Yes |
| SpaDescription | Community, Private, Heated, In Ground |
| WindowFeatures | Shutters |
| SecuritySafety | 24 Hour Security, Gated Community |
| Bathroom Information | Shower |
EXTERIOR FEATURES
| Roof | Clay |
| Has Pool | Yes |
| Pool | In Ground, Pebble, Electric Heat, Community |
| Has Patio | Yes |
| Patio | Concrete |
WALKSCORE
MAP
PRICE HISTORY
| Date | Event | Price |
| 02/11/2023 | Listed | $15,000 |

Topfind Realty
REALTOR®
(844)-333-8033
Questions? Contact today.
Go Tour This Home
La Quinta Similar Properties
Listing provided courtesy of Kimberly Oleson, Coldwell Banker Realty. Based on information from California Regional Multiple Listing Service, Inc. as of #Date#. This information is for your personal, non-commercial use and may not be used for any purpose other than to identify prospective properties you may be interested in purchasing. Display of MLS data is usually deemed reliable but is NOT guaranteed accurate by the MLS. Buyers are responsible for verifying the accuracy of all information and should investigate the data themselves or retain appropriate professionals. Information from sources other than the Listing Agent may have been included in the MLS data. Unless otherwise specified in writing, Broker/Agent has not and will not verify any information obtained from other sources. The Broker/Agent providing the information contained herein may or may not have been the Listing and/or Selling Agent.
