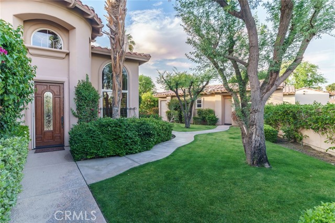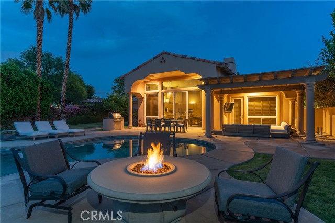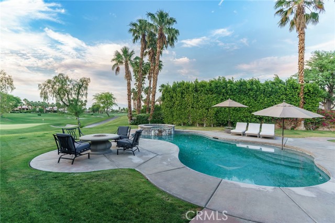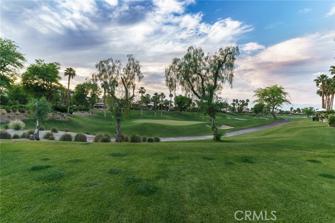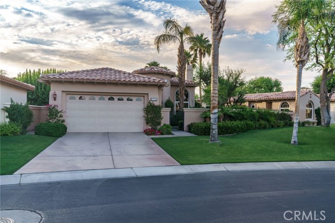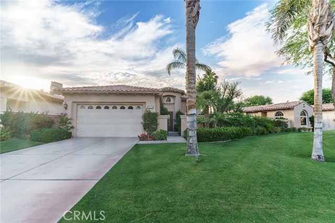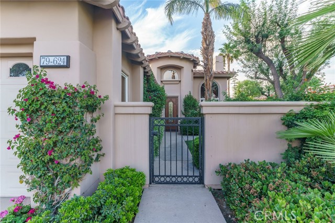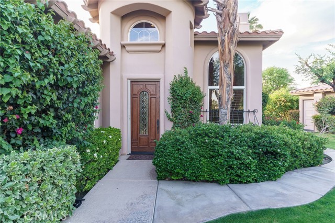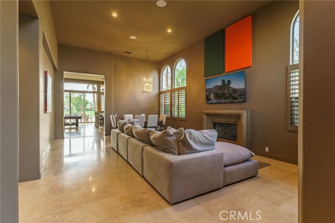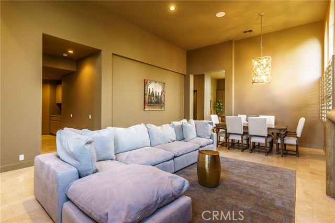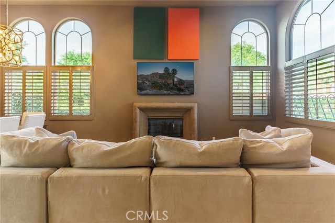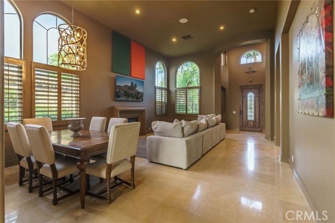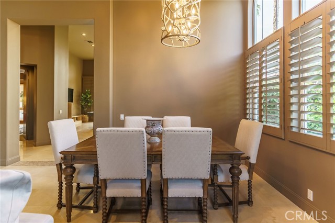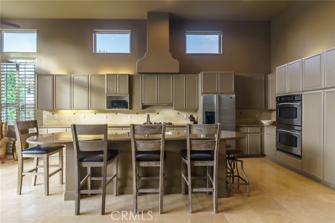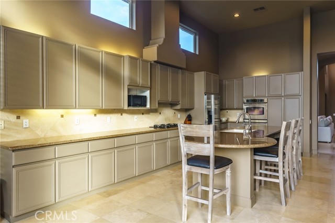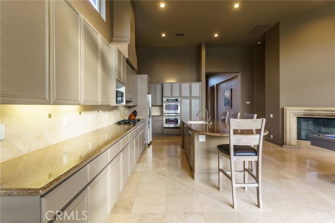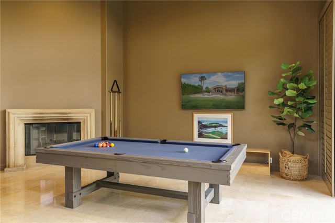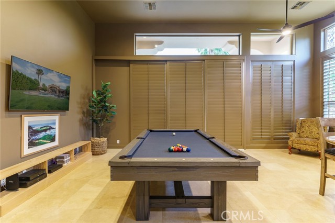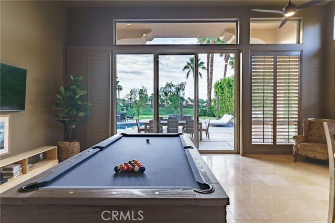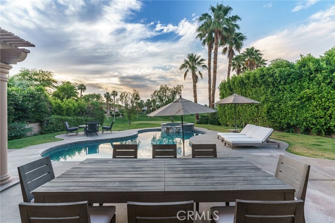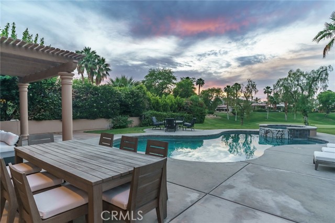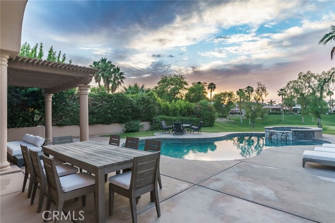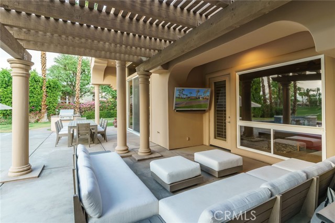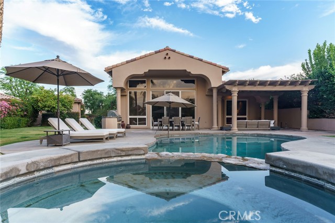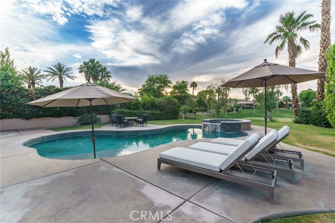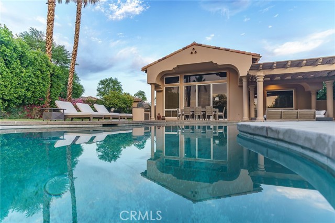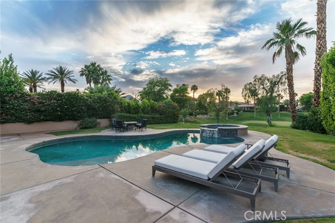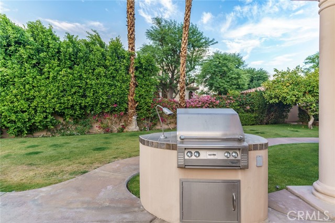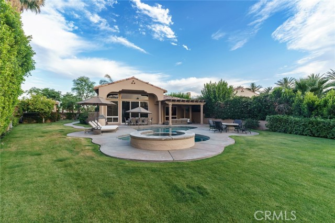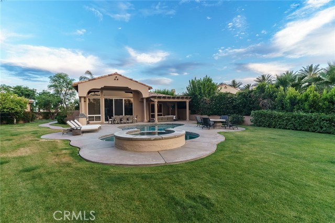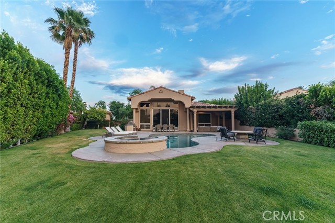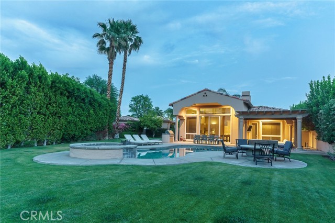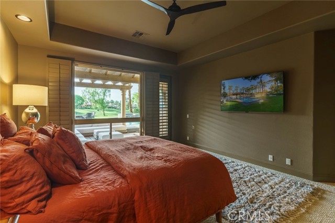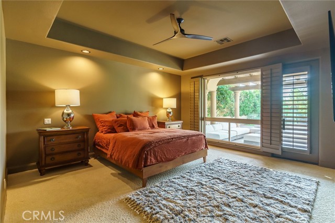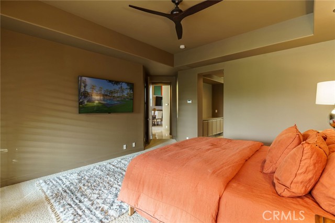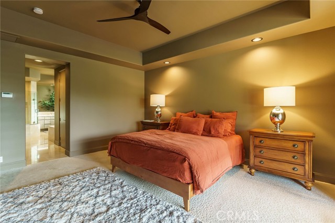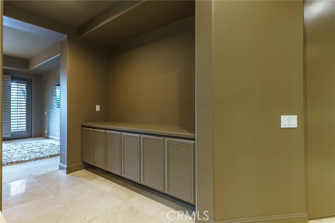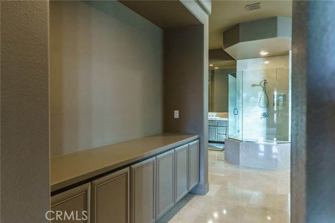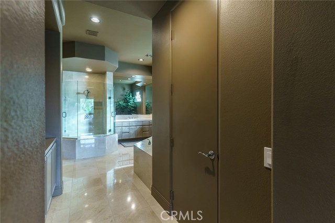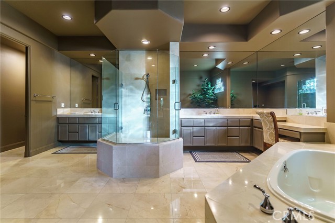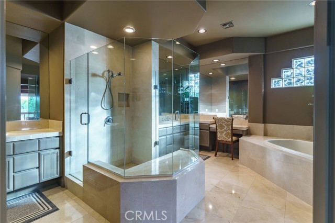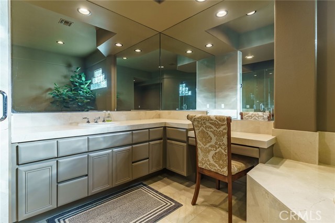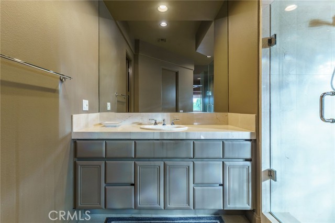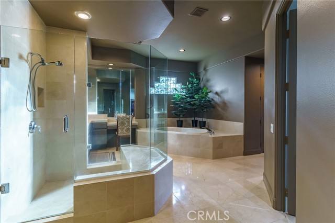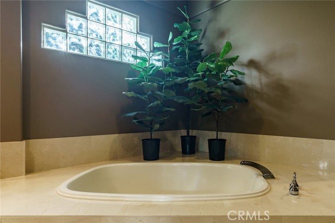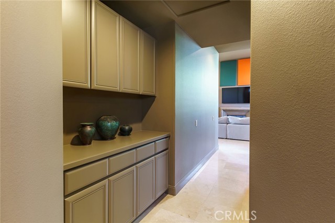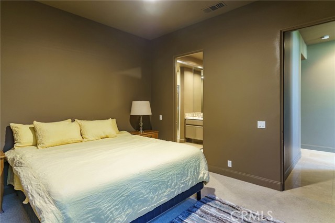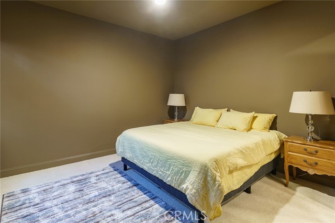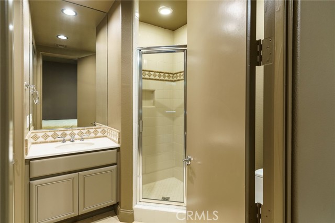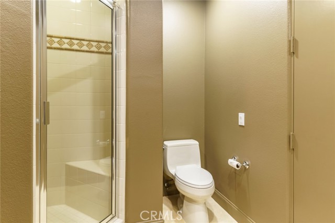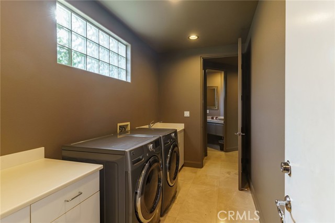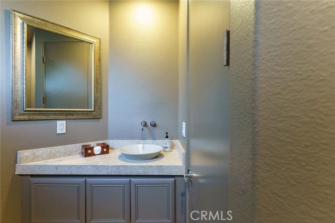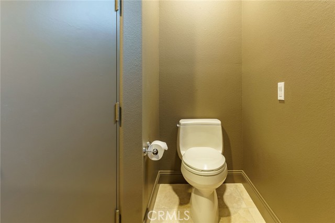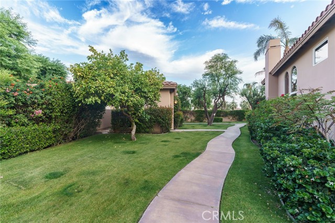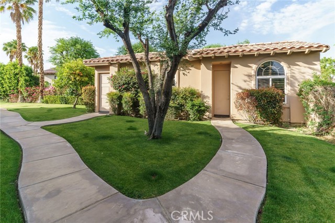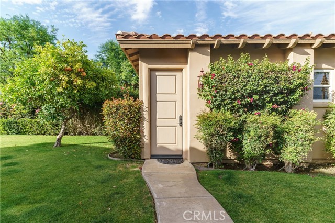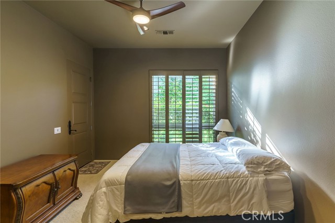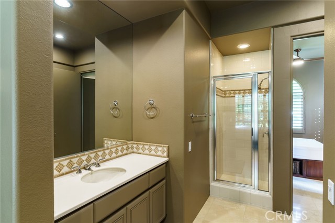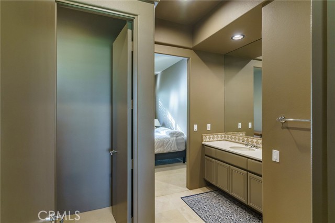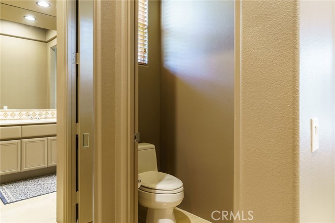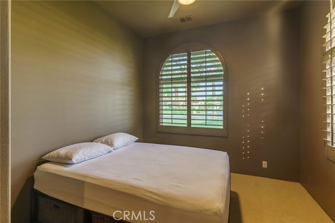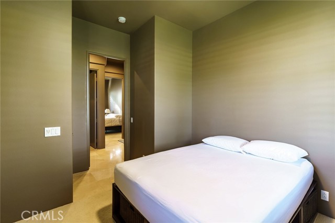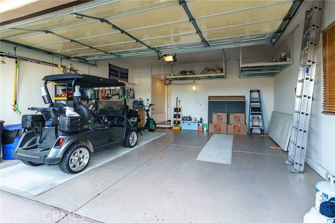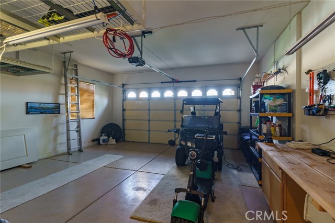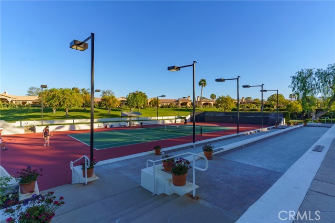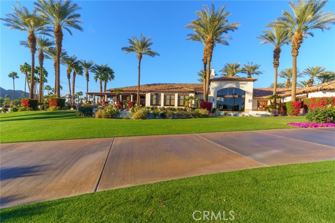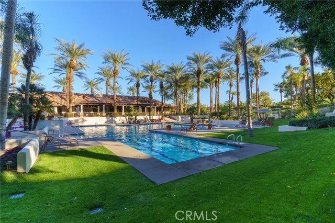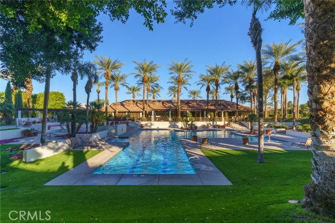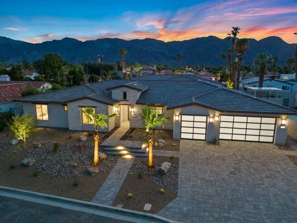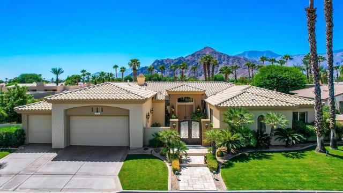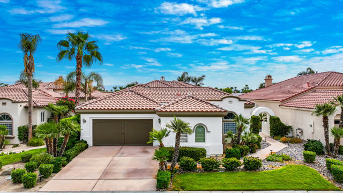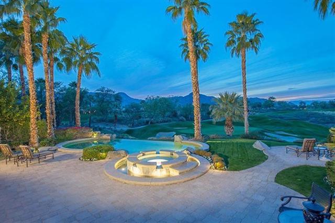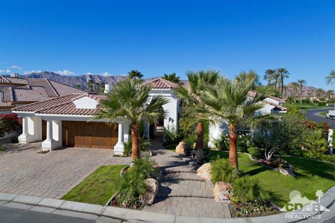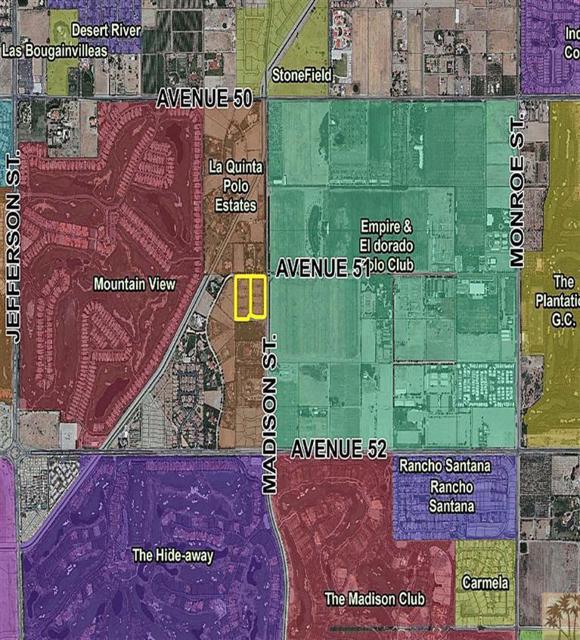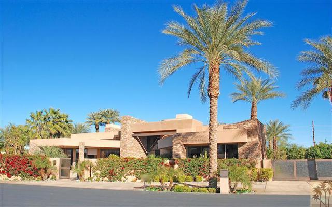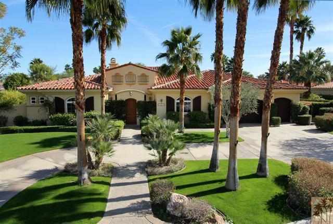79624 Mission Drive
La Quinta, CA 92253
Sold
79624 Mission Drive
La Quinta, CA 92253
Sold
Welcome to 79624 Mission Drive E. This stunning Encanto II plan is situated on a rare oversized lot of 16,988 SF and is located on the 12th green of the Jerry Pate golf course. This 2,924 SF home consists of 4 bedrooms, 3.5 baths. The two room casita sits detached from the main house. There is also plenty opportunity to add an additional bedroom to the casita or main house because of the large lot size. The main house boasts a spacious formal living room and dining room with plenty of room for entertaining. The open floor plan consists of stone floors with designer inlays and plantation shutters in the living room, family room, kitchen and master bedroom. Gourmet kitchen with granite countertops, travertine backsplash and stainless steel appliances. Carpets in the bedrooms and tile in the bathrooms. Restoration Hardware indoor and outdoor high end furniture. New Audio and visual systems. The salt water pool and spa, built-in BBQ island, custom gazebo with a outdoor SunBrite TV, fire pit and large grass yard gives endless opportunity for entertainment. The backyard is in a non impact golf ball area but still provides great views of the golf course and the Santa Rosa Mountains with a northwest facing orientation.
PROPERTY INFORMATION
| MLS # | NP23084690 | Lot Size | 16,988 Sq. Ft. |
| HOA Fees | $1,065/Monthly | Property Type | Single Family Residence |
| Price | $ 1,617,000
Price Per SqFt: $ 553 |
DOM | 796 Days |
| Address | 79624 Mission Drive | Type | Residential |
| City | La Quinta | Sq.Ft. | 2,924 Sq. Ft. |
| Postal Code | 92253 | Garage | 2 |
| County | Riverside | Year Built | 2002 |
| Bed / Bath | 4 / 3.5 | Parking | 2 |
| Built In | 2002 | Status | Closed |
| Sold Date | 2023-11-13 |
INTERIOR FEATURES
| Has Laundry | Yes |
| Laundry Information | Individual Room, Inside |
| Has Fireplace | Yes |
| Fireplace Information | Family Room, Living Room, Gas |
| Has Appliances | Yes |
| Kitchen Appliances | Barbecue, Built-In Range, Dishwasher, Double Oven, Freezer, Disposal, Ice Maker, Microwave, Refrigerator, Vented Exhaust Fan, Water Line to Refrigerator |
| Kitchen Information | Granite Counters, Kitchen Island, Kitchen Open to Family Room |
| Has Heating | Yes |
| Heating Information | Central, Fireplace(s), Zoned |
| Room Information | All Bedrooms Down, Entry, Family Room, Kitchen, Laundry, Main Floor Bedroom, Main Floor Primary Bedroom, Office, Walk-In Closet |
| Has Cooling | Yes |
| Cooling Information | Central Air, Zoned |
| Flooring Information | Tile |
| InteriorFeatures Information | Ceiling Fan(s), Furnished, Granite Counters, High Ceilings, Open Floorplan, Recessed Lighting |
| DoorFeatures | French Doors, Sliding Doors |
| EntryLocation | Front Door |
| Entry Level | 1 |
| Has Spa | Yes |
| SpaDescription | Private, Association, In Ground |
| WindowFeatures | Blinds, Plantation Shutters |
| SecuritySafety | Gated Community, Gated with Guard |
| Bathroom Information | Bathtub, Shower, Double Sinks in Primary Bath, Privacy toilet door, Vanity area |
| Main Level Bedrooms | 3 |
| Main Level Bathrooms | 4 |
EXTERIOR FEATURES
| Roof | Spanish Tile |
| Has Pool | Yes |
| Pool | Private, Association, In Ground, Waterfall |
| Has Sprinklers | Yes |
WALKSCORE
MAP
MORTGAGE CALCULATOR
- Principal & Interest:
- Property Tax: $1,725
- Home Insurance:$119
- HOA Fees:$1065
- Mortgage Insurance:
PRICE HISTORY
| Date | Event | Price |
| 11/13/2023 | Sold | $1,540,000 |
| 11/12/2023 | Pending | $1,617,000 |
| 10/31/2023 | Active Under Contract | $1,617,000 |
| 06/24/2023 | Price Change (Relisted) | $1,650,000 (-5.71%) |
| 05/16/2023 | Listed | $1,749,999 |

Topfind Realty
REALTOR®
(844)-333-8033
Questions? Contact today.
Interested in buying or selling a home similar to 79624 Mission Drive?
La Quinta Similar Properties
Listing provided courtesy of Michael Taormina, Compass. Based on information from California Regional Multiple Listing Service, Inc. as of #Date#. This information is for your personal, non-commercial use and may not be used for any purpose other than to identify prospective properties you may be interested in purchasing. Display of MLS data is usually deemed reliable but is NOT guaranteed accurate by the MLS. Buyers are responsible for verifying the accuracy of all information and should investigate the data themselves or retain appropriate professionals. Information from sources other than the Listing Agent may have been included in the MLS data. Unless otherwise specified in writing, Broker/Agent has not and will not verify any information obtained from other sources. The Broker/Agent providing the information contained herein may or may not have been the Listing and/or Selling Agent.

