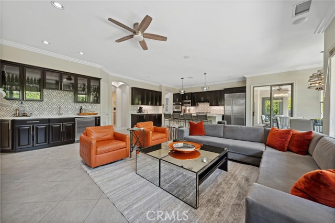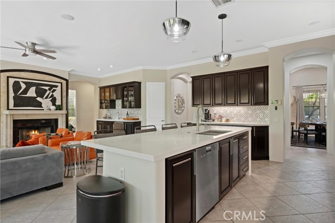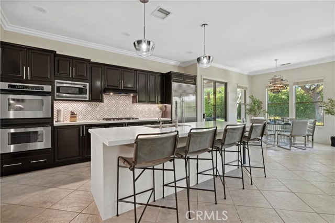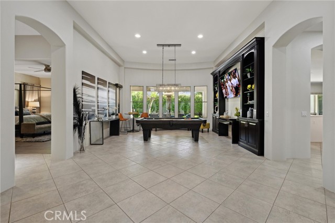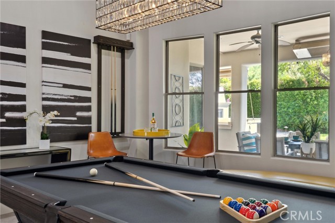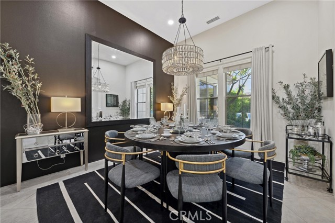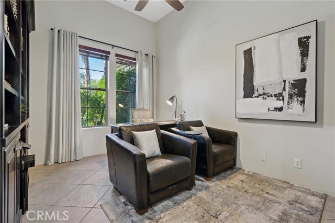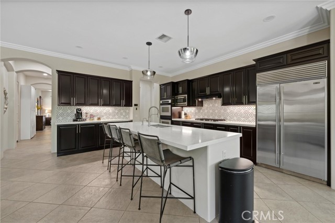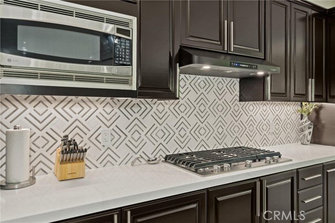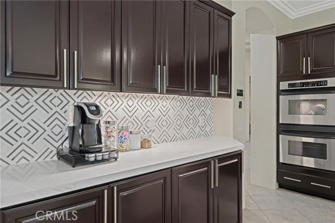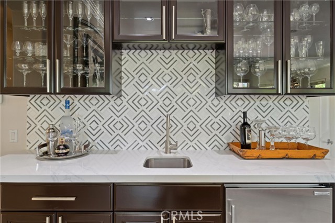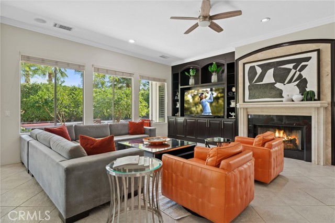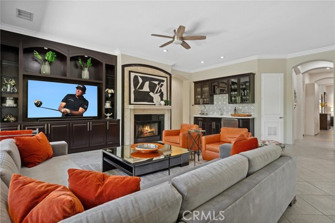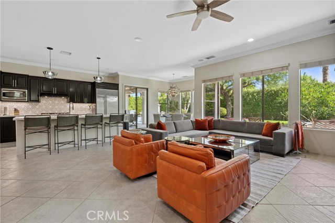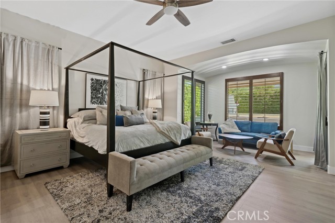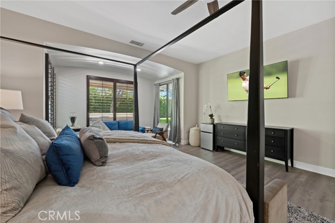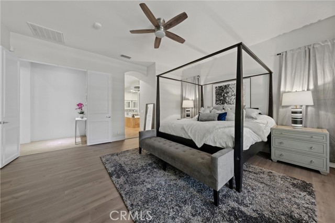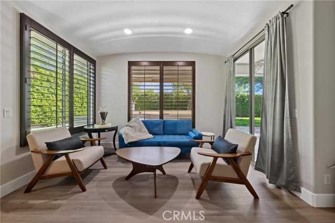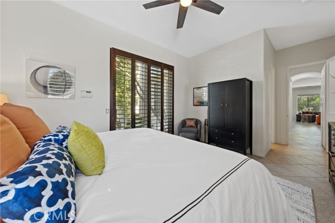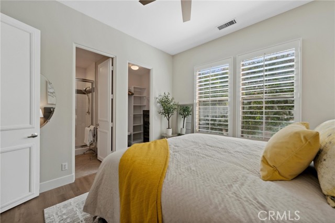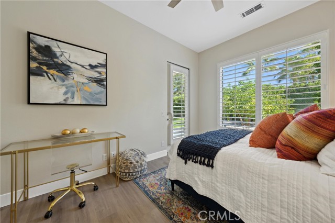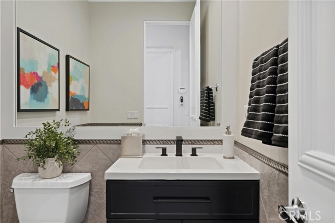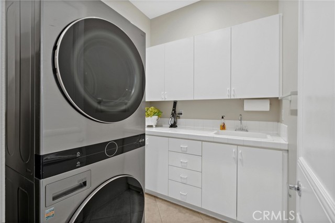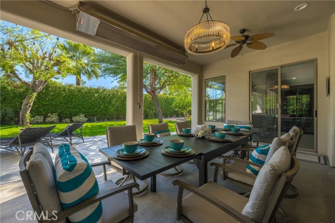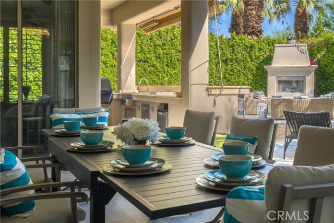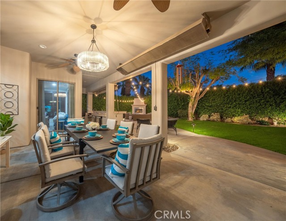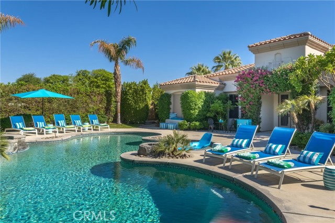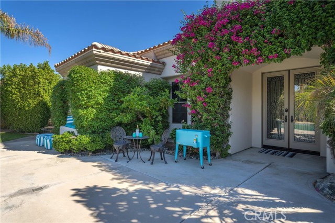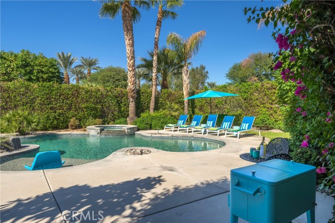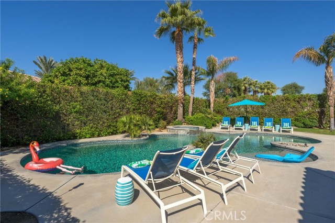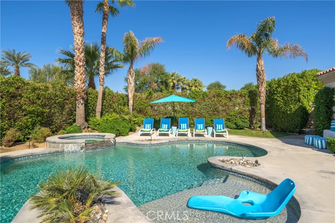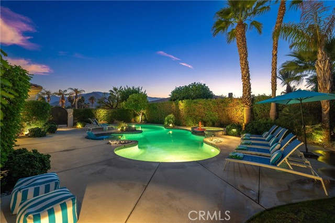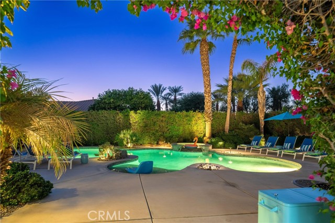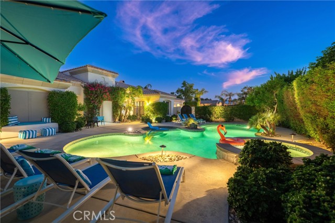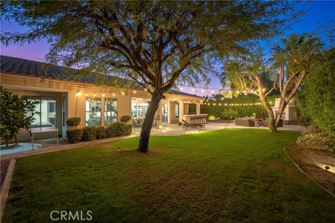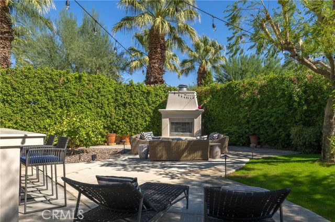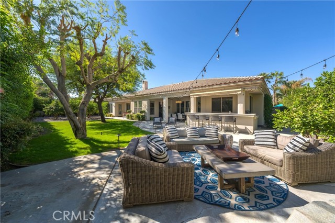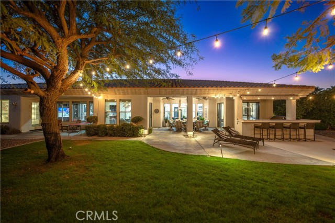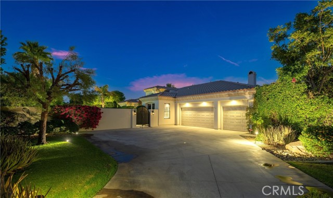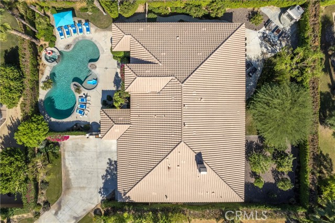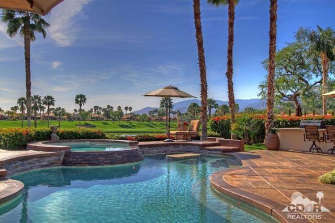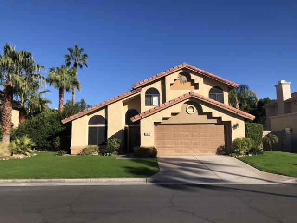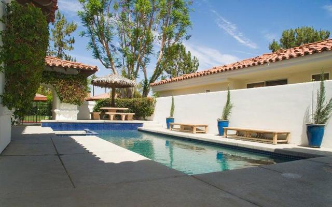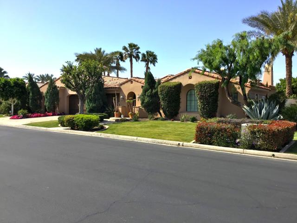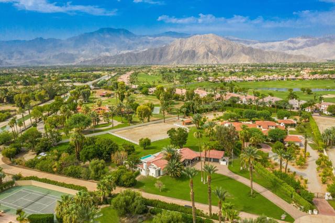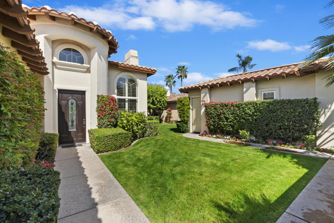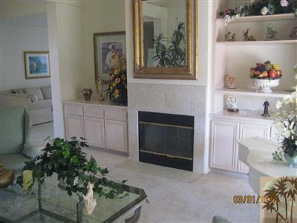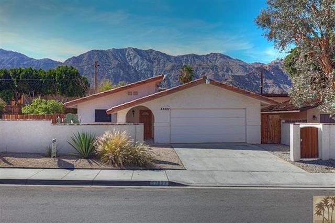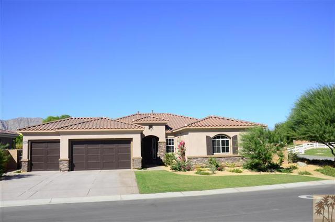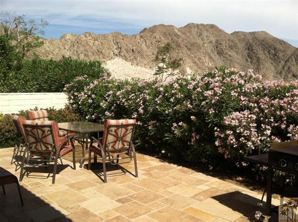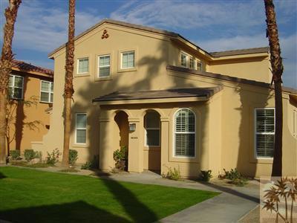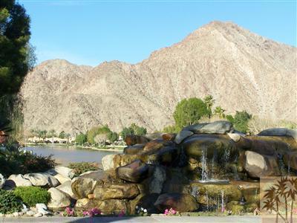79690 Rancho San Pascual
La Quinta, CA 92253
$10,000
Price
Price
4
Bed
Bed
4.5
Bath
Bath
3,640 Sq. Ft.
$3 / Sq. Ft.
$3 / Sq. Ft.
Welcome to Luxe La Quinta, a luxury 30+ day rental home! Renovations were just completed on this fully furnished and equipped luxury home on a single level with 4 bedrooms, 4.5 baths, in the private gated community of Talante, adjacent to the Rancho La Quinta Country Club, just minutes from Old Town LQ, numerous golf courses, the Tennis Garden, and festivals. Enjoy complete privacy in this sanctuary on nearly half an acre, set back with a long driveway, and gated entry. Through the front gate is a saltwater pool & spa with a baja shelf for tanning, and an outdoor shower. The mature landscaping offers complete privacy and feels like a luxe retreat. Step inside to a spacious and private layout with the primary suite on one side, and 3 bedrooms each on the other side of the home. The expansive living areas are perfect for entertaining guests or enjoying quiet time with the family. In the kitchen you'll find all you need to prepare meals and entertain. This open area has a casual table for 6 with place settings, 4 barstools, coffee bar, wet bar with a SubZero beverage fridge, custom cabinetry, a large island, and plenty of counter space. An 85" smart tv is in the open living room, along with a fireplace and plenty of seating. Retreat to the primary suite with a king bed, luxe linens, a seating area, and a smart tv. The spa like bathroom has a toilet closet with a bidet, walk in shower, large bathtub, two sink vanities and a sit down vanity to get your glam on, plus a large walk in closet. The game room has an 85" smart tv, pool table, and plenty of seating. The home office has a another smart tv, and two chairs to sit and read a book from our library next to a fireplace. The modern dining room with seating for 8 has luxe place settings, and another bar. On the other side of the home, there is a poolside bedroom with a king bed and en suite bathroom. Plus, there are two other large bedrooms, each with a queen bed, en suite bathrooms, and walk-in closets. Enjoy desert living sitting in the backyard with a built in bbq, fireplace, heater, and covered al fresco dining for 8 with additional place settings. Enjoy grapefruit, lemons, limes and more from the numerous citrus trees. 3-car temp controlled garage with epoxy floors & EV charging outlet. Gaze at the stars and Santa Rosa mountains from your own luxe private sanctuary. Rentals must be 30+ days and rates are: Dec $13k, Jan-Feb $15k, March (LEASED) April $17k, May $12k, June-Sept $10k, Oct-Nov $12k.
PROPERTY INFORMATION
| MLS # | OC24215208 | Lot Size | 18,731 Sq. Ft. |
| HOA Fees | $0/Monthly | Property Type | Single Family Residence |
| Price | $ 10,000
Price Per SqFt: $ 3 |
DOM | 406 Days |
| Address | 79690 Rancho San Pascual | Type | Residential Lease |
| City | La Quinta | Sq.Ft. | 3,640 Sq. Ft. |
| Postal Code | 92253 | Garage | 3 |
| County | Riverside | Year Built | 2002 |
| Bed / Bath | 4 / 4.5 | Parking | 3 |
| Built In | 2002 | Status | Active |
INTERIOR FEATURES
| Has Laundry | Yes |
| Laundry Information | Individual Room, Inside |
| Has Fireplace | Yes |
| Fireplace Information | Den, Living Room, Outside, Electric, Gas, Free Standing |
| Has Appliances | Yes |
| Kitchen Appliances | 6 Burner Stove, Barbecue, Convection Oven, Dishwasher, Double Oven, Freezer, Disposal, Gas Cooktop, Hot Water Circulator, Ice Maker, Instant Hot Water, Microwave, Range Hood, Refrigerator, Water Heater |
| Kitchen Information | Kitchen Island, Kitchen Open to Family Room, Pots & Pan Drawers, Remodeled Kitchen, Self-closing drawers, Walk-In Pantry |
| Kitchen Area | Breakfast Counter / Bar, Breakfast Nook, Dining Room, Separated |
| Has Heating | Yes |
| Heating Information | Central |
| Room Information | All Bedrooms Down, Main Floor Bedroom, Main Floor Primary Bedroom, Primary Suite, Retreat, Walk-In Closet, Walk-In Pantry |
| Has Cooling | Yes |
| Cooling Information | Central Air |
| Flooring Information | Tile, Wood |
| InteriorFeatures Information | Bar, Built-in Features, Ceiling Fan(s), Crown Molding, Dry Bar, Furnished, High Ceilings, In-Law Floorplan, Open Floorplan, Pantry, Quartz Counters, Recessed Lighting, Vacuum Central, Wet Bar |
| DoorFeatures | Double Door Entry, Mirror Closet Door(s), Sliding Doors |
| EntryLocation | Ground Level |
| Entry Level | 1 |
| Has Spa | Yes |
| SpaDescription | Private |
| SecuritySafety | Automatic Gate, Carbon Monoxide Detector(s), Fire and Smoke Detection System, Gated Community, Security Lights, Security System, Smoke Detector(s), Wired for Alarm System |
| Bathroom Information | Bidet, Shower, Closet in bathroom, Double Sinks in Primary Bath, Linen Closet/Storage, Main Floor Full Bath, Remodeled, Upgraded, Vanity area, Walk-in shower |
| Main Level Bedrooms | 4 |
| Main Level Bathrooms | 5 |
EXTERIOR FEATURES
| ExteriorFeatures | Awning(s), Barbecue Private |
| FoundationDetails | Slab |
| Roof | Spanish Tile |
| Has Pool | Yes |
| Pool | Private |
| Has Patio | Yes |
| Patio | Covered, Enclosed |
| Has Fence | Yes |
| Fencing | Privacy, Security |
WALKSCORE
MAP
PRICE HISTORY
| Date | Event | Price |
| 10/18/2024 | Listed | $10,000 |

Topfind Realty
REALTOR®
(844)-333-8033
Questions? Contact today.
Go Tour This Home
La Quinta Similar Properties
Listing provided courtesy of Meredith Giraudi, Grand Avenue Realty & Lending. Based on information from California Regional Multiple Listing Service, Inc. as of #Date#. This information is for your personal, non-commercial use and may not be used for any purpose other than to identify prospective properties you may be interested in purchasing. Display of MLS data is usually deemed reliable but is NOT guaranteed accurate by the MLS. Buyers are responsible for verifying the accuracy of all information and should investigate the data themselves or retain appropriate professionals. Information from sources other than the Listing Agent may have been included in the MLS data. Unless otherwise specified in writing, Broker/Agent has not and will not verify any information obtained from other sources. The Broker/Agent providing the information contained herein may or may not have been the Listing and/or Selling Agent.


