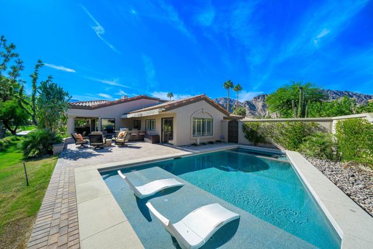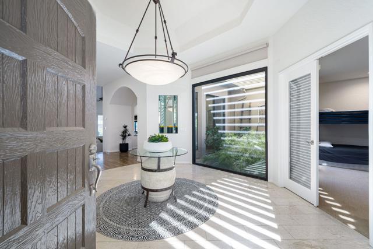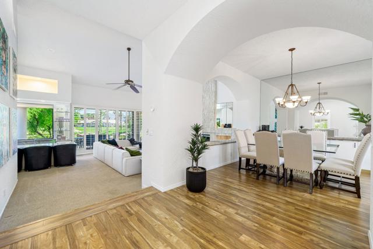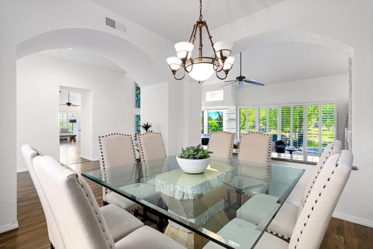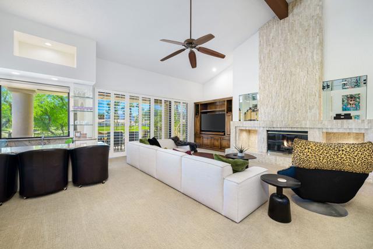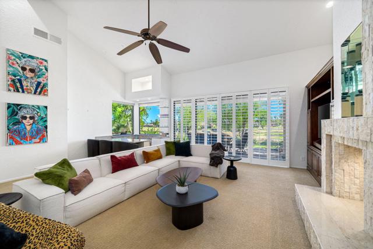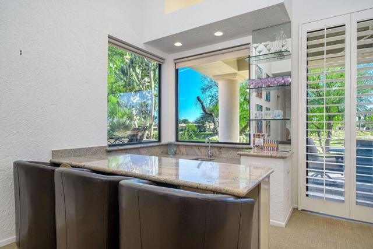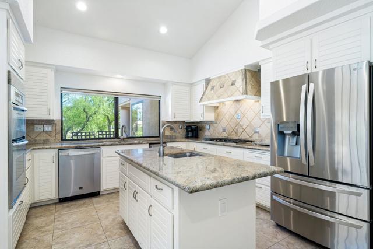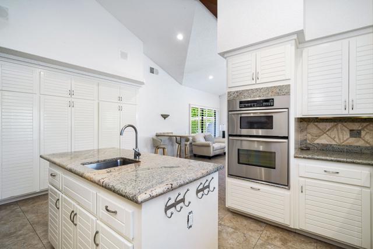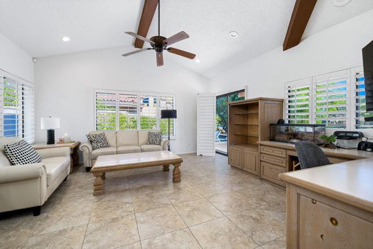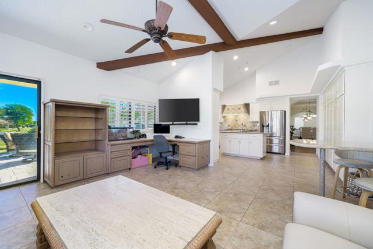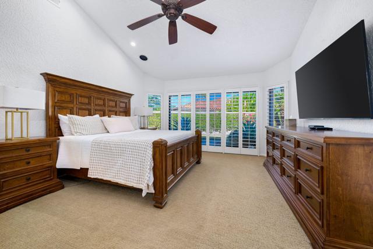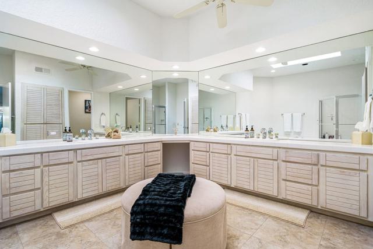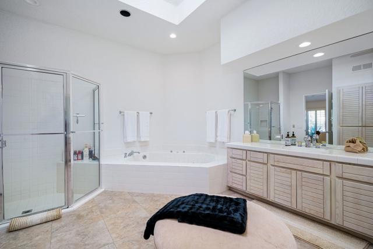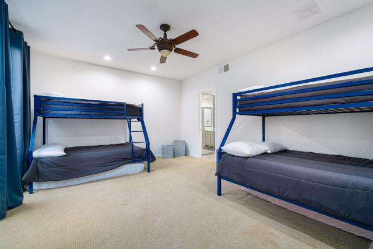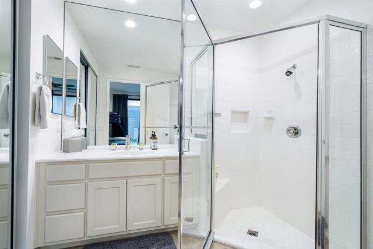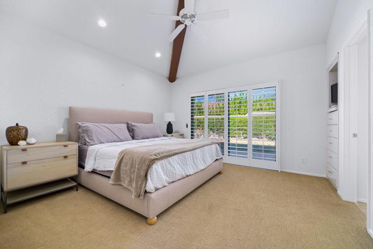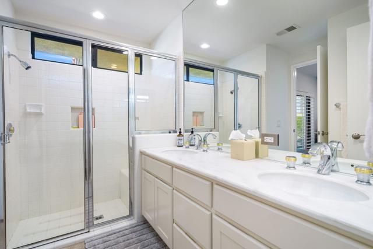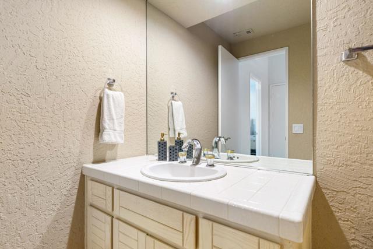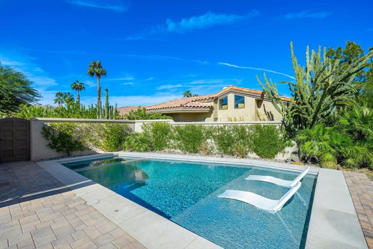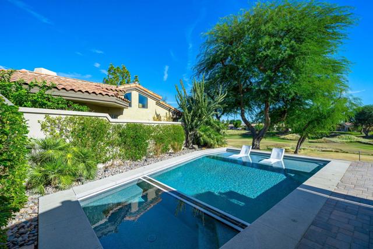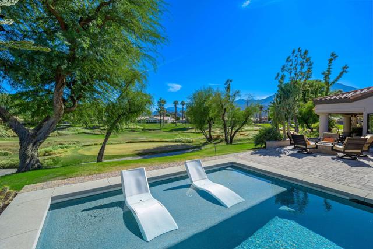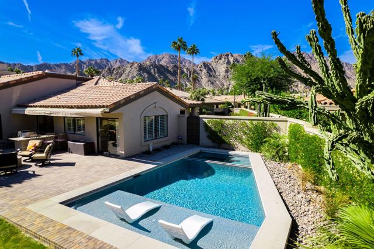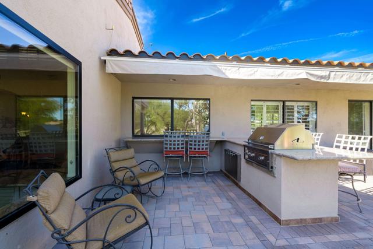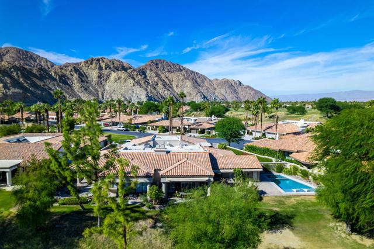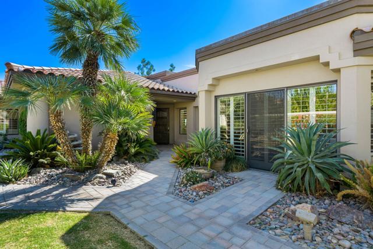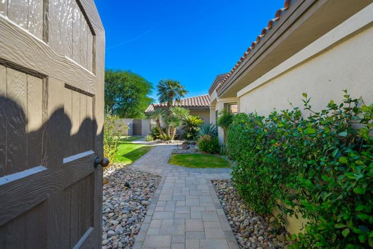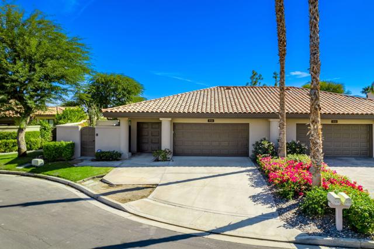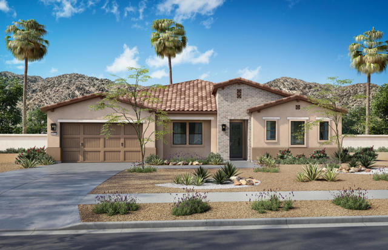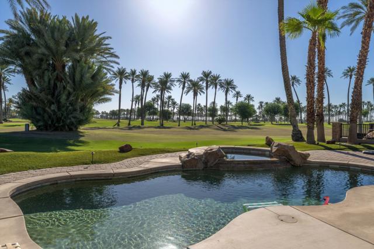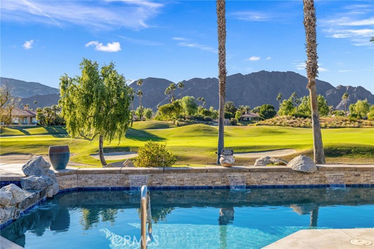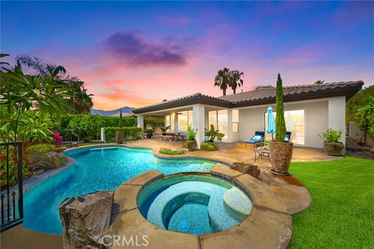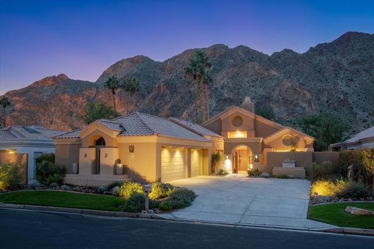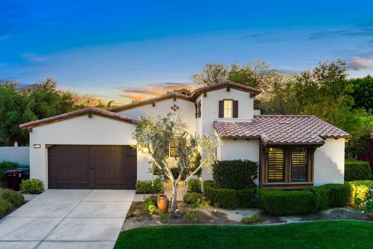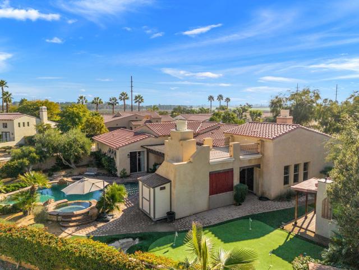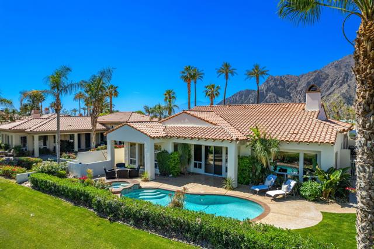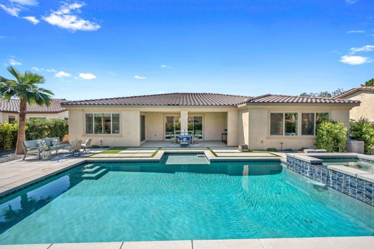79735 Northwood
La Quinta, CA 92253
Expanded Legend 30 plan located on a cul-de-sac in PGA West! Overlooking the 18th Tee Box of the popular Nicklaus Private Course. Beautifully appointed with a 380 square foot addition for a great room opening to the kitchen! The present owner has added a private pool & spa, landscape lighting, all new lights, & switches! Home has recently been repainted. The living area offers fireplace for those chilly winter nights, wet bar for entertaining and overlooks the formal dining room to host great parties! Any cook will love this kitchen with ample cabinetry and plenty of prep space on the granite slab counters & island! The expansion of the family room gives you that great room feeling and has direct access to the recently added pool & spa! There is a large primary bedroom with en-suite offering a soaking tub, walk in shower, large double vanity and walk in closet. There is direct access into the garage from the walk in closet for added convenience. There are two additional sleeping spaces with private en-suites to make your guests feel right at home! Front courtyard is nicely landscaped with a paver walkway that continues through to the back patio. Back yard offers a large patio, pebble pool & spa with tanning shelf, built in BBQ island with seating & electric awnings! This home is offered furnished and ready for the next family to enjoy!
PROPERTY INFORMATION
| MLS # | 219118711DA | Lot Size | 7,500 Sq. Ft. |
| HOA Fees | $812/Monthly | Property Type | Condominium |
| Price | $ 1,295,000
Price Per SqFt: $ 397 |
DOM | 187 Days |
| Address | 79735 Northwood | Type | Residential |
| City | La Quinta | Sq.Ft. | 3,266 Sq. Ft. |
| Postal Code | 92253 | Garage | 3 |
| County | Riverside | Year Built | 1990 |
| Bed / Bath | 3 / 3.5 | Parking | 3 |
| Built In | 1990 | Status | Active |
INTERIOR FEATURES
| Has Laundry | Yes |
| Laundry Information | Individual Room |
| Has Fireplace | Yes |
| Fireplace Information | Gas, Living Room |
| Has Appliances | Yes |
| Kitchen Appliances | Gas Cooktop, Microwave, Refrigerator, Disposal, Dishwasher, Tankless Water Heater |
| Kitchen Information | Kitchen Island, Granite Counters |
| Kitchen Area | Breakfast Counter / Bar, Dining Room |
| Has Heating | Yes |
| Heating Information | Central, Fireplace(s), Natural Gas |
| Room Information | Atrium, Living Room, Family Room, Entry, Walk-In Closet |
| Has Cooling | Yes |
| Cooling Information | Central Air |
| Flooring Information | Carpet, Tile |
| InteriorFeatures Information | Wet Bar |
| DoorFeatures | Sliding Doors |
| Has Spa | No |
| SpaDescription | Private |
| WindowFeatures | Drapes, Shutters, Blinds |
| SecuritySafety | Gated Community |
| Bathroom Information | Vanity area, Tile Counters, Bathtub |
EXTERIOR FEATURES
| FoundationDetails | Slab |
| Roof | Tile |
| Has Pool | Yes |
| Pool | Gunite, Pebble, In Ground, Private |
| Has Patio | Yes |
| Patio | Concrete |
| Has Fence | Yes |
| Fencing | Stucco Wall |
| Has Sprinklers | Yes |
WALKSCORE
MAP
MORTGAGE CALCULATOR
- Principal & Interest:
- Property Tax: $1,381
- Home Insurance:$119
- HOA Fees:$812.21
- Mortgage Insurance:
PRICE HISTORY
| Date | Event | Price |
| 10/22/2024 | Listed | $1,295,000 |

Topfind Realty
REALTOR®
(844)-333-8033
Questions? Contact today.
Use a Topfind agent and receive a cash rebate of up to $12,950
La Quinta Similar Properties
Listing provided courtesy of Janine Stevens, Bennion Deville Homes. Based on information from California Regional Multiple Listing Service, Inc. as of #Date#. This information is for your personal, non-commercial use and may not be used for any purpose other than to identify prospective properties you may be interested in purchasing. Display of MLS data is usually deemed reliable but is NOT guaranteed accurate by the MLS. Buyers are responsible for verifying the accuracy of all information and should investigate the data themselves or retain appropriate professionals. Information from sources other than the Listing Agent may have been included in the MLS data. Unless otherwise specified in writing, Broker/Agent has not and will not verify any information obtained from other sources. The Broker/Agent providing the information contained herein may or may not have been the Listing and/or Selling Agent.
