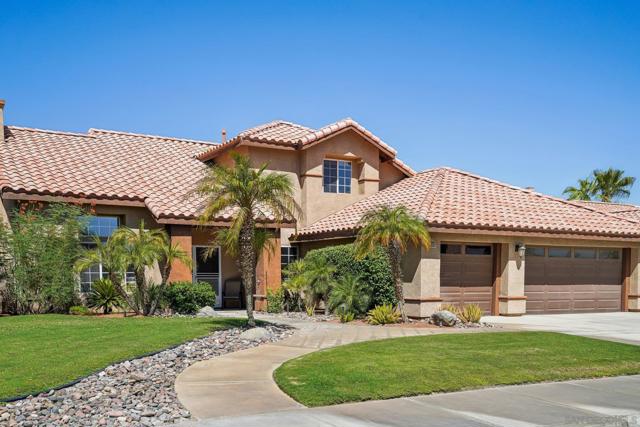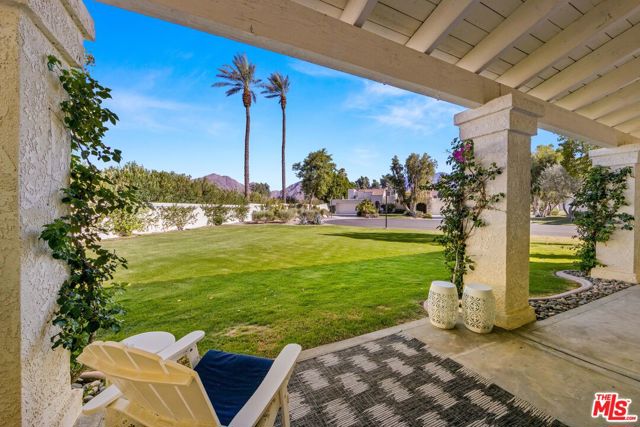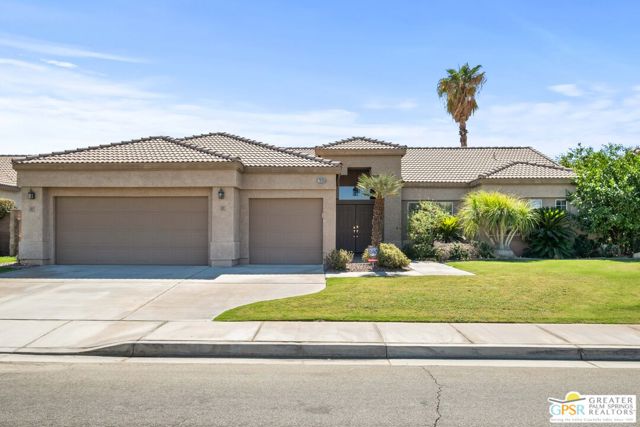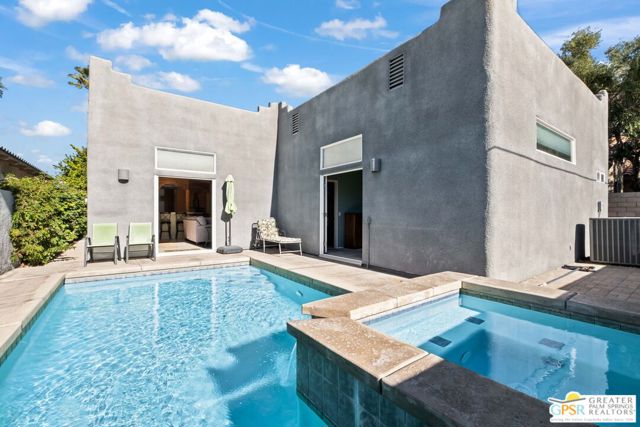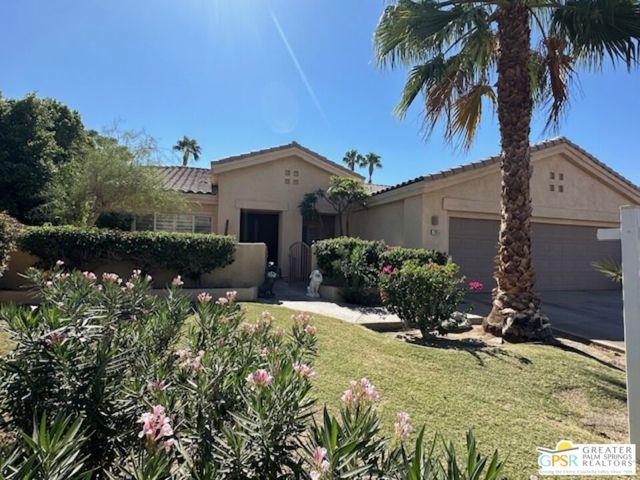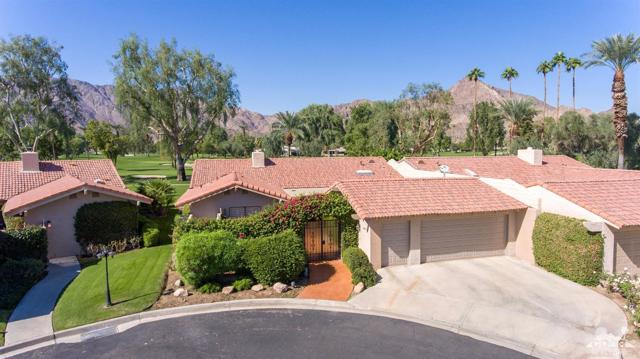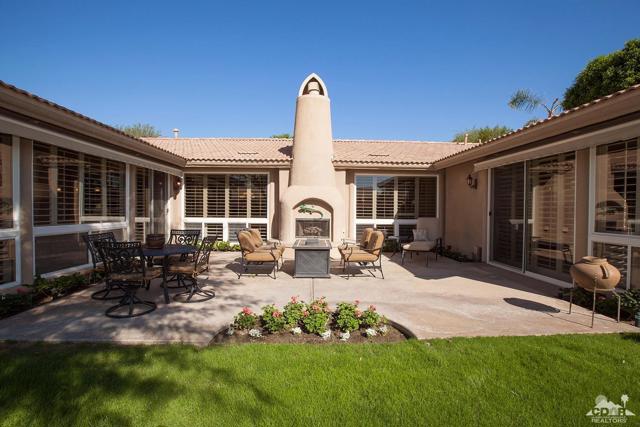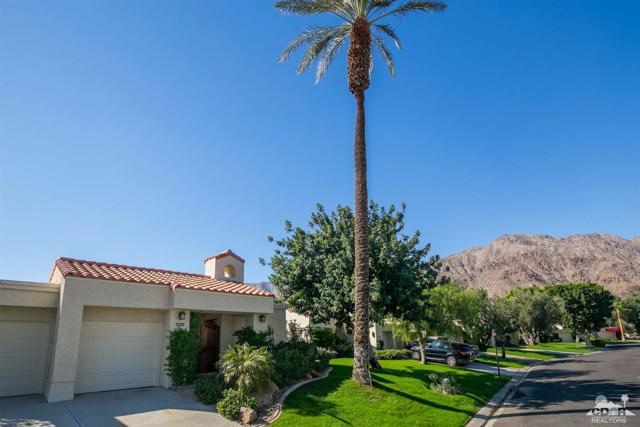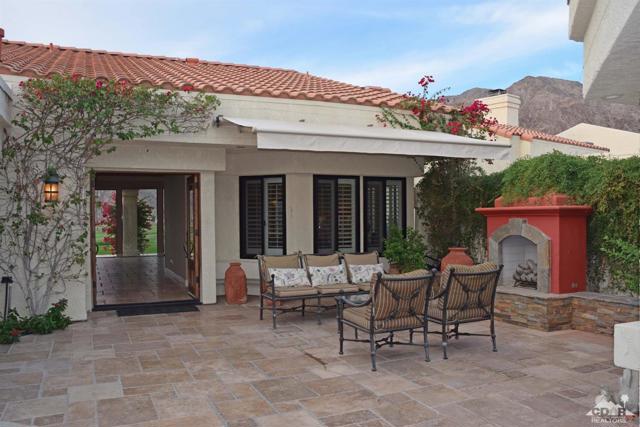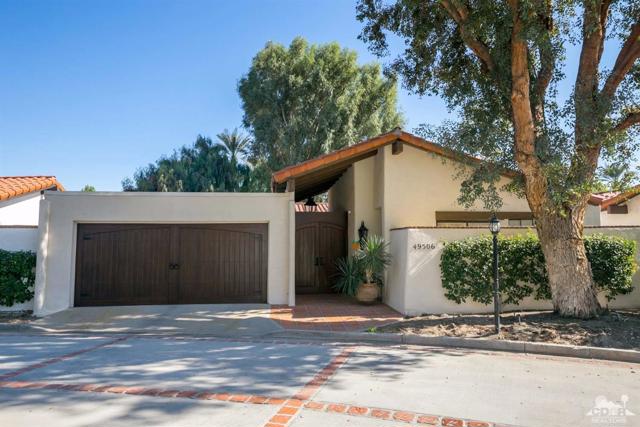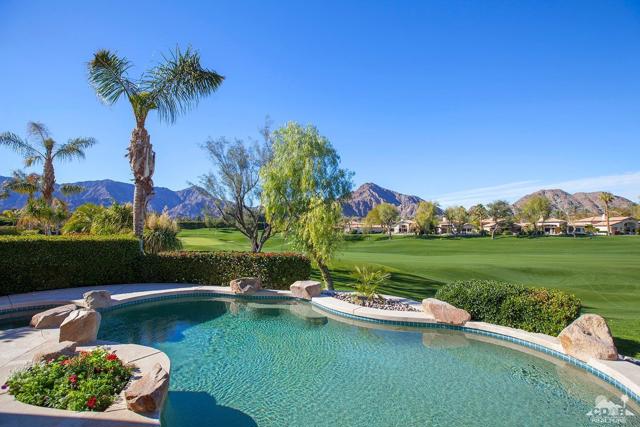79760 Fiesta Drive
La Quinta, CA 92253
Sold
Move in ready WINNER describes this spacious and bright North La Quinta propertyminutes from golf, shopping, dining, schools, parks and green space. Open and roomy with tons of built in storage, ample closet space, vaulted ceilings and abundance of windows for beaming natural light. The large lot boasts 2 private patios, mature trees, rose garden, in ground spa, generous decking and tasteful landscaping. 3 bedroom, 3 bathroom with Great Room (includes gas fireplace) off kitchen/bar on one side and Family/TV Room on other. Want to work from home? No problem, enjoy the large Home Office with a separate entrance off the patio, complete with built in desk, cabinets and file drawers! Original owners, now downsizing, have enhanced the home with new paint, new quality carpet in bedrooms/living areas, new lighted ceiling fans, bathroom hardware and much more. The 2 car garage has a new exit door to the backyard, large built in cabinets and bonus freezer. Kitchen features craftsman designed layered pantry, granite countertops plus new window to enjoy the view while prepping dinner. This home was built for gracious livingand more than measures up!! The established neighborhood of custom homes only enhances the desirability!Seller would consider carrying back a note for a qualified buyer. Inquire about those terms. Property also available for lease, see MLS#219096288 for all lease details.
PROPERTY INFORMATION
| MLS # | 219091784DA | Lot Size | 10,890 Sq. Ft. |
| HOA Fees | $0/Monthly | Property Type | Single Family Residence |
| Price | $ 649,000
Price Per SqFt: $ 288 |
DOM | 996 Days |
| Address | 79760 Fiesta Drive | Type | Residential |
| City | La Quinta | Sq.Ft. | 2,251 Sq. Ft. |
| Postal Code | 92253 | Garage | 2 |
| County | Riverside | Year Built | 1991 |
| Bed / Bath | 3 / 1.5 | Parking | 4 |
| Built In | 1991 | Status | Closed |
| Sold Date | 2023-07-18 |
INTERIOR FEATURES
| Has Fireplace | Yes |
| Fireplace Information | Masonry, Gas, Living Room |
| Has Appliances | Yes |
| Kitchen Appliances | Dishwasher, Disposal, Electric Oven, Vented Exhaust Fan, Gas Cooktop, Gas Cooking, Refrigerator, Gas Water Heater |
| Kitchen Information | Granite Counters |
| Kitchen Area | Dining Room |
| Has Heating | Yes |
| Heating Information | Central, Fireplace(s), Natural Gas |
| Room Information | Bonus Room, Den, Entry, Family Room, Living Room, Walk-In Closet |
| Has Cooling | Yes |
| Cooling Information | Central Air |
| Flooring Information | Carpet, Tile |
| InteriorFeatures Information | Recessed Lighting |
| Has Spa | No |
| SpaDescription | Heated, In Ground |
| WindowFeatures | Blinds, Shutters |
| Bathroom Information | Separate tub and shower, Tile Counters |
EXTERIOR FEATURES
| FoundationDetails | Slab |
| Roof | Foam, Tile |
| Has Pool | No |
| Has Patio | Yes |
| Patio | Concrete, Covered, Deck |
| Has Fence | Yes |
| Fencing | Block |
| Has Sprinklers | Yes |
WALKSCORE
MAP
MORTGAGE CALCULATOR
- Principal & Interest:
- Property Tax: $692
- Home Insurance:$119
- HOA Fees:$0
- Mortgage Insurance:
PRICE HISTORY
| Date | Event | Price |
| 03/09/2023 | Active | $659,000 |

Topfind Realty
REALTOR®
(844)-333-8033
Questions? Contact today.
Interested in buying or selling a home similar to 79760 Fiesta Drive?
La Quinta Similar Properties
Listing provided courtesy of Tommy-John Moder Real Estate..., Equity Union. Based on information from California Regional Multiple Listing Service, Inc. as of #Date#. This information is for your personal, non-commercial use and may not be used for any purpose other than to identify prospective properties you may be interested in purchasing. Display of MLS data is usually deemed reliable but is NOT guaranteed accurate by the MLS. Buyers are responsible for verifying the accuracy of all information and should investigate the data themselves or retain appropriate professionals. Information from sources other than the Listing Agent may have been included in the MLS data. Unless otherwise specified in writing, Broker/Agent has not and will not verify any information obtained from other sources. The Broker/Agent providing the information contained herein may or may not have been the Listing and/or Selling Agent.












































