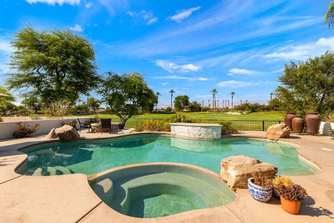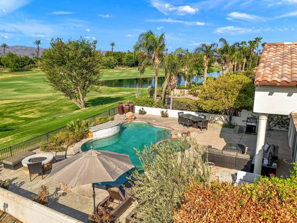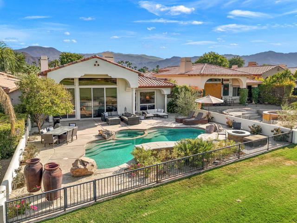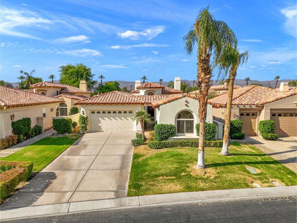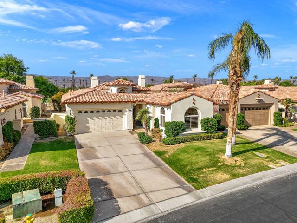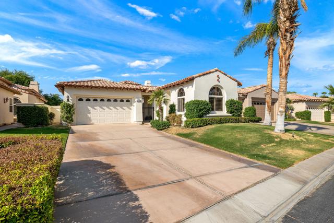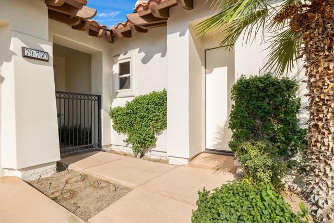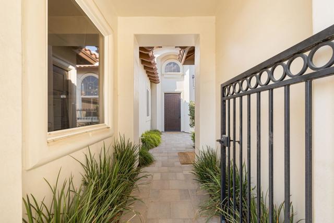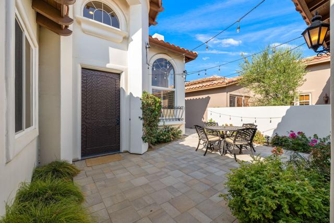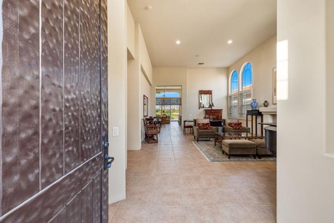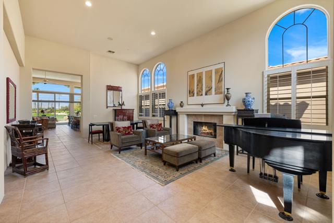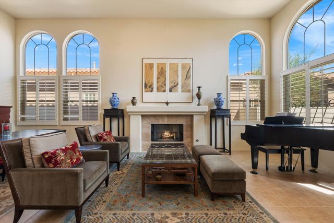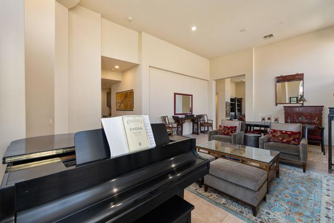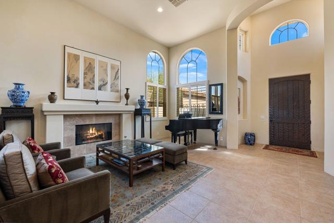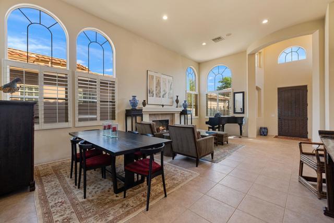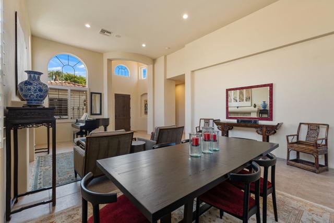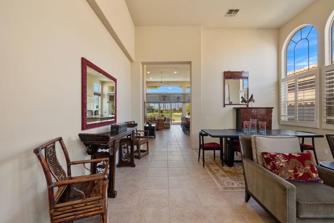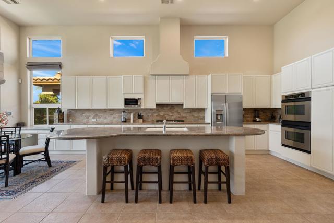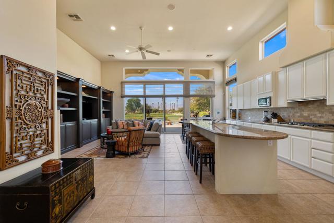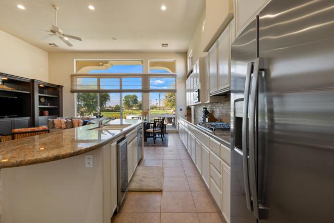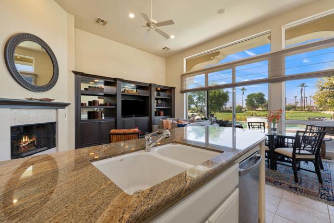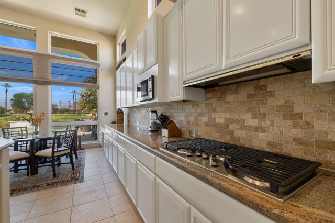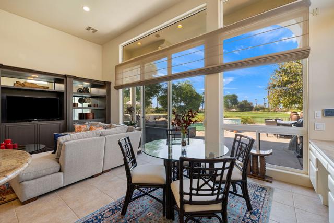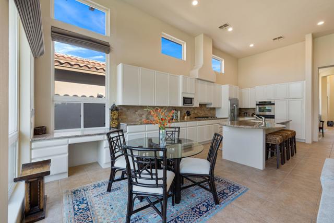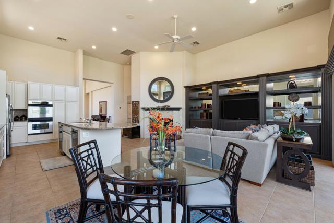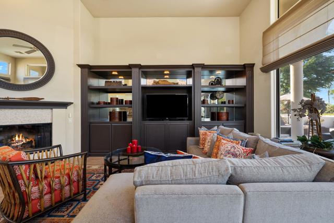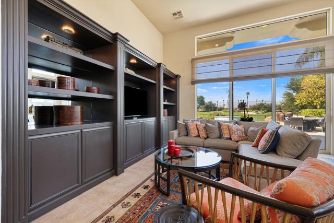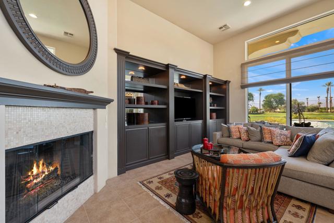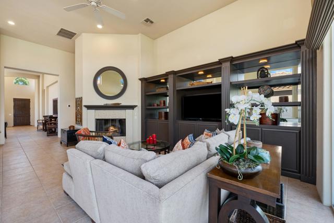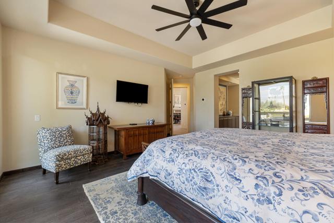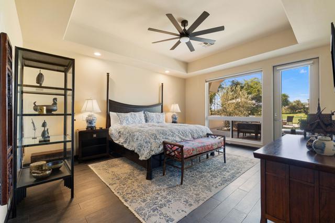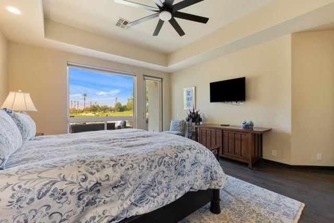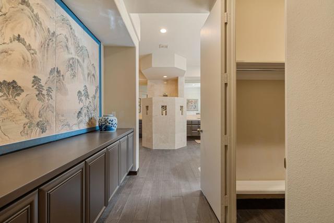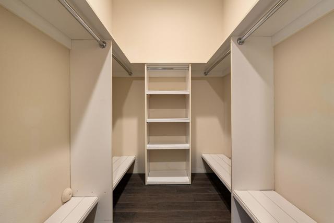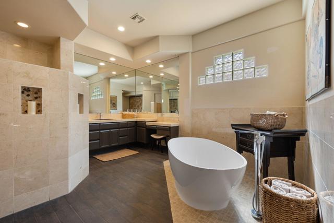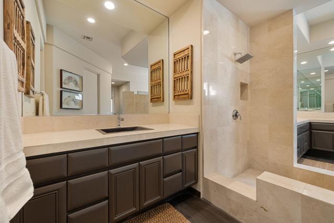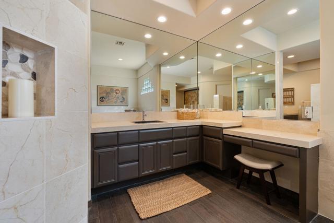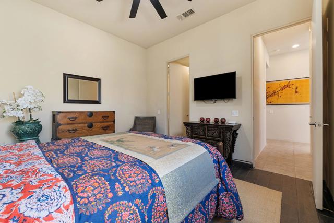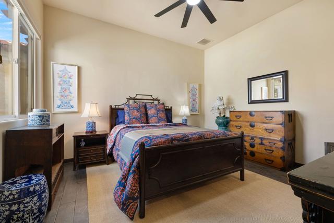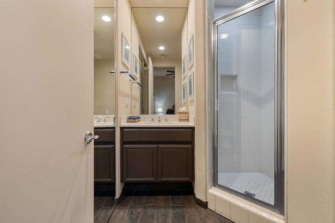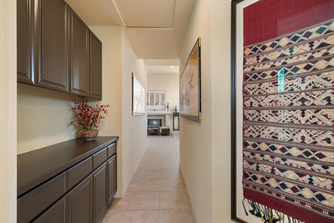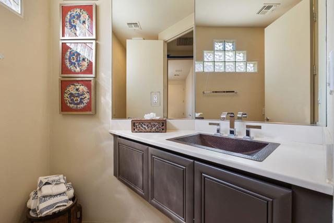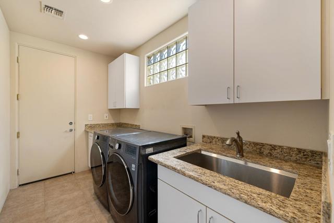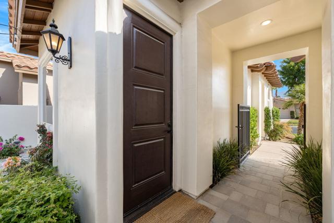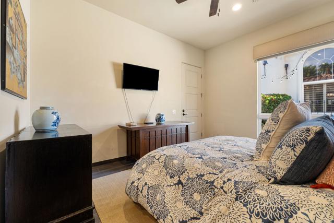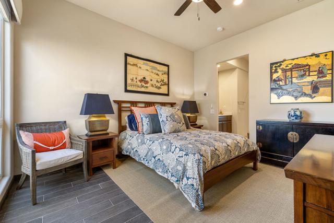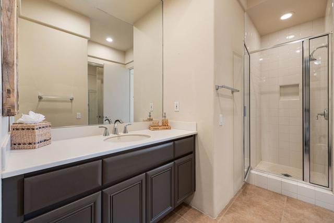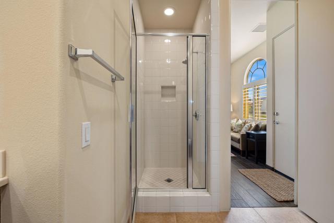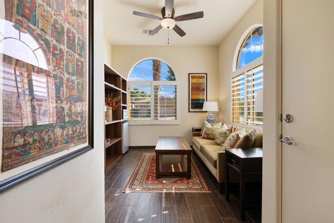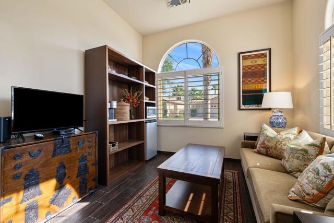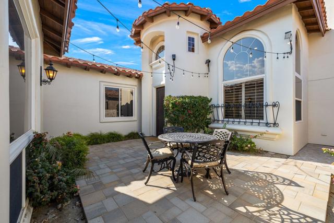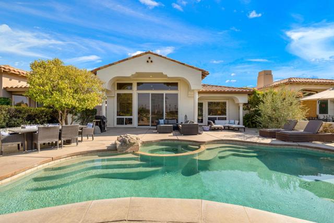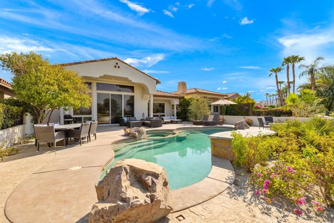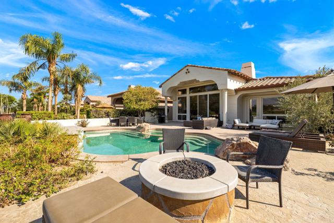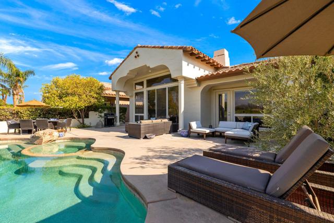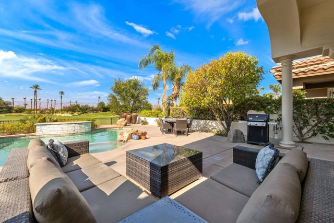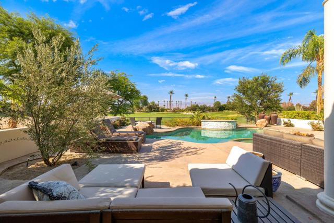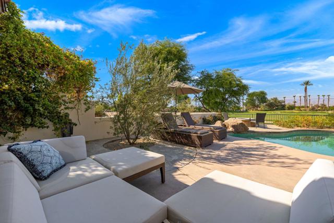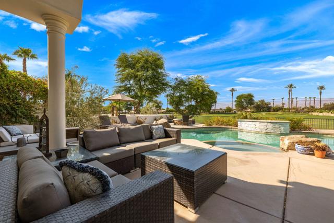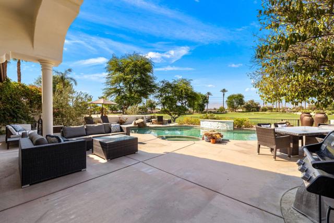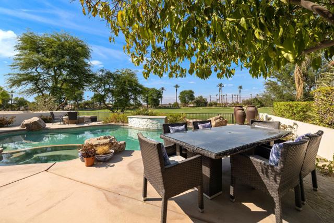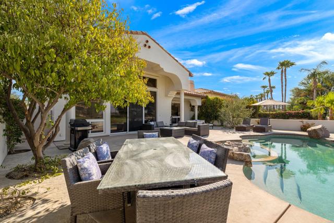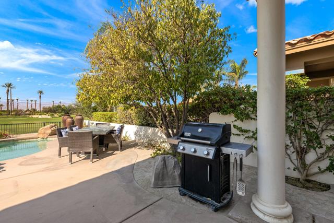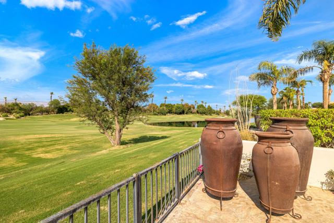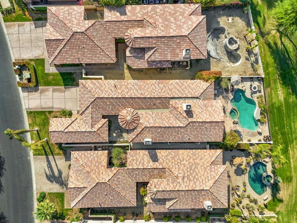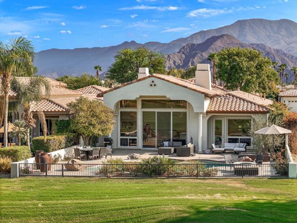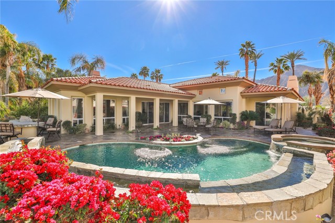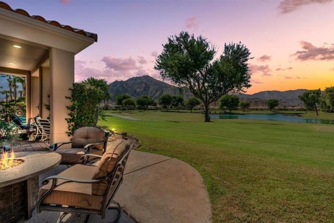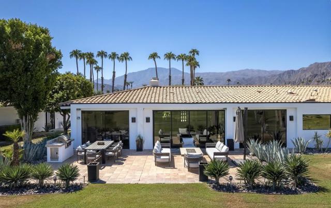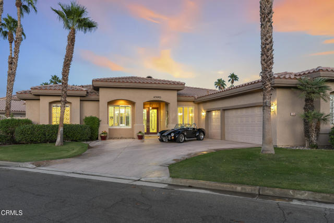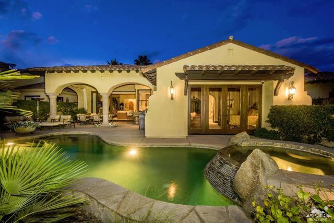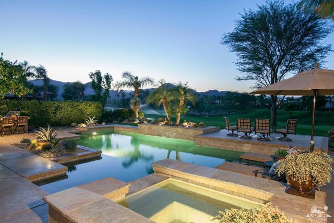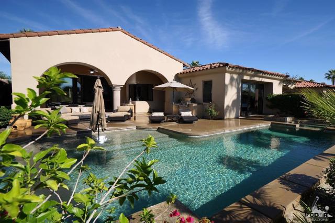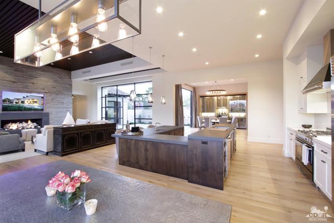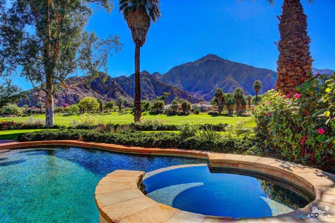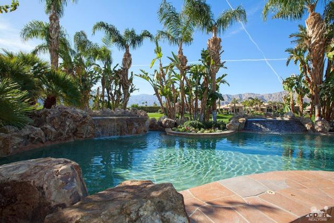79760 Rancho La Quinta Drive
La Quinta, CA 92253
Welcome to your dream home at 79760 Rancho La Quinta Drive, behind the gates of Rancho La Quinta Country Club. This residence offers stunning views of the Jerry Pate Championship Golf Course and the Rose and Blue Chocolate Mountains. Enter through a private courtyard with new stone tile, extending to the backyard. Enjoy the remodeled pool and spa with a large waterfall, updated in 2022 with a salt system. Relax by the new fire pit and stay cool with new air conditioners, Nest thermostats, and pool equipment. A new hot water heater ensures efficiency. The interior features high-fired ceramic flooring in the main areas and new wood-look ceramic flooring in the bedrooms, main bath, guest bath, and detached two-room guest casita. The kitchen has a large center island, built-in desk, granite counters, custom backsplash, and stainless steel appliances, including a new refrigerator, Wolf cooktop, and wine storage. The main bathroom offers refinished cabinetry, a new free-standing tub, a custom marble tile shower, and new wash basins. Custom window coverings include electronically controlled shades and shutters. Added upgrades include a new washer and dryer. This partially furnished home has a two-car garage. Own one of the finest homes in Rancho La Quinta -- schedule your tour today!
PROPERTY INFORMATION
| MLS # | 219114640DA | Lot Size | 9,583 Sq. Ft. |
| HOA Fees | $1,164/Monthly | Property Type | Single Family Residence |
| Price | $ 1,480,000
Price Per SqFt: $ 506 |
DOM | 445 Days |
| Address | 79760 Rancho La Quinta Drive | Type | Residential |
| City | La Quinta | Sq.Ft. | 2,924 Sq. Ft. |
| Postal Code | 92253 | Garage | 2 |
| County | Riverside | Year Built | 2001 |
| Bed / Bath | 3 / 1.5 | Parking | 4 |
| Built In | 2001 | Status | Active |
INTERIOR FEATURES
| Has Laundry | Yes |
| Laundry Information | Individual Room |
| Has Fireplace | Yes |
| Fireplace Information | Gas, Family Room, Living Room |
| Has Appliances | Yes |
| Kitchen Appliances | Dishwasher, Refrigerator, Microwave, Gas Oven, Gas Cooktop, Freezer, Disposal |
| Kitchen Information | Granite Counters, Remodeled Kitchen, Kitchen Island |
| Kitchen Area | Breakfast Nook, In Living Room, Dining Room, Breakfast Counter / Bar |
| Has Heating | Yes |
| Heating Information | Central, Fireplace(s), Natural Gas |
| Room Information | Living Room, Family Room, Guest/Maid's Quarters, Primary Suite, Walk-In Closet |
| Has Cooling | Yes |
| Cooling Information | Central Air |
| Flooring Information | Tile |
| InteriorFeatures Information | High Ceilings, Partially Furnished |
| Has Spa | No |
| SpaDescription | Heated, Private, In Ground |
| WindowFeatures | Blinds, Shutters |
| SecuritySafety | 24 Hour Security, Gated Community |
| Bathroom Information | Vanity area, Separate tub and shower, Remodeled |
EXTERIOR FEATURES
| FoundationDetails | Slab |
| Roof | Concrete, Tile |
| Has Pool | Yes |
| Pool | In Ground, Pebble, Electric Heat, Private |
| Has Fence | Yes |
| Fencing | Stucco Wall |
| Has Sprinklers | Yes |
WALKSCORE
MAP
MORTGAGE CALCULATOR
- Principal & Interest:
- Property Tax: $1,579
- Home Insurance:$119
- HOA Fees:$1164
- Mortgage Insurance:
PRICE HISTORY
| Date | Event | Price |
| 07/26/2024 | Listed | $1,550,000 |

Topfind Realty
REALTOR®
(844)-333-8033
Questions? Contact today.
Use a Topfind agent and receive a cash rebate of up to $14,800
La Quinta Similar Properties
Listing provided courtesy of Vlad Royal, Compass. Based on information from California Regional Multiple Listing Service, Inc. as of #Date#. This information is for your personal, non-commercial use and may not be used for any purpose other than to identify prospective properties you may be interested in purchasing. Display of MLS data is usually deemed reliable but is NOT guaranteed accurate by the MLS. Buyers are responsible for verifying the accuracy of all information and should investigate the data themselves or retain appropriate professionals. Information from sources other than the Listing Agent may have been included in the MLS data. Unless otherwise specified in writing, Broker/Agent has not and will not verify any information obtained from other sources. The Broker/Agent providing the information contained herein may or may not have been the Listing and/or Selling Agent.

