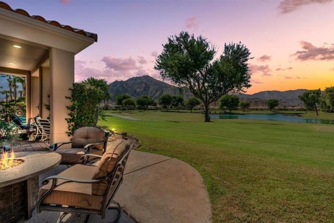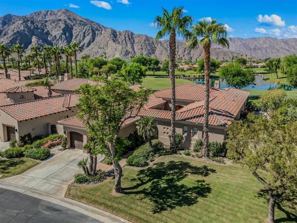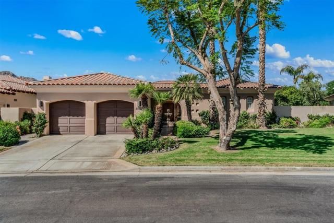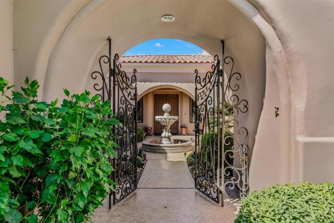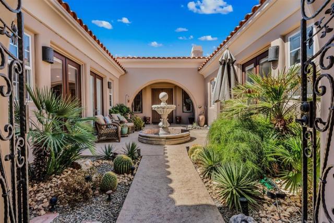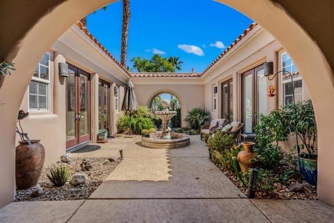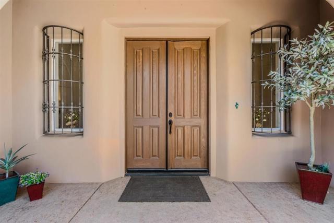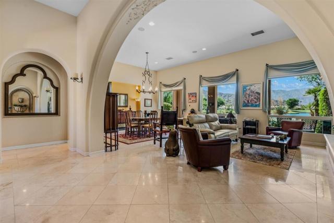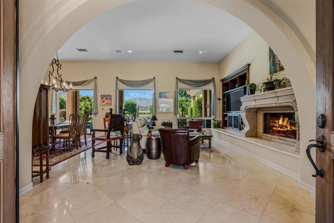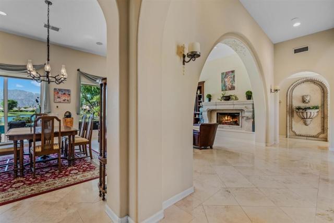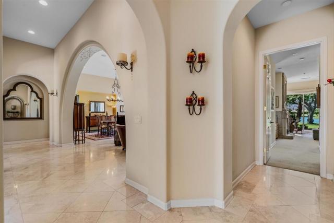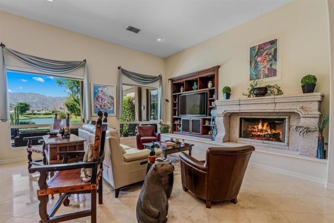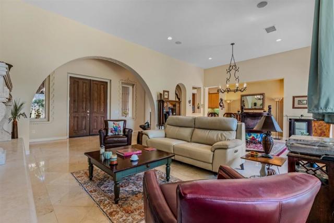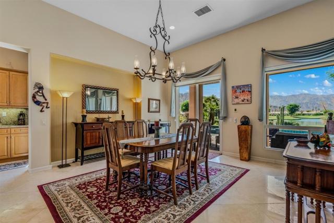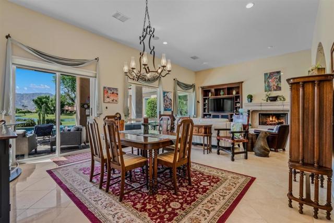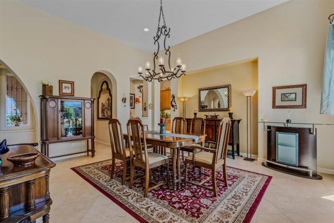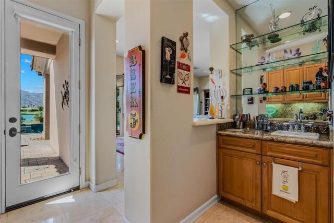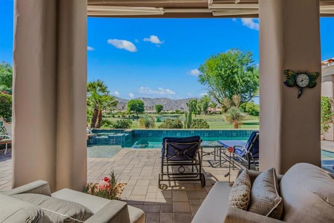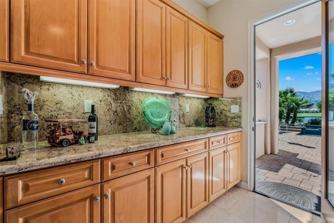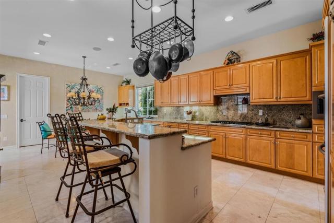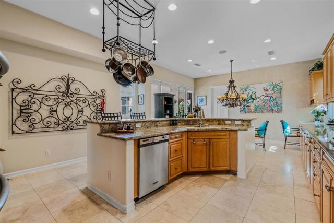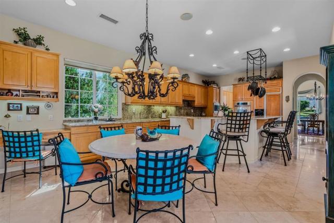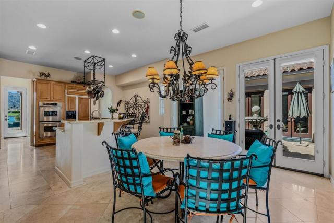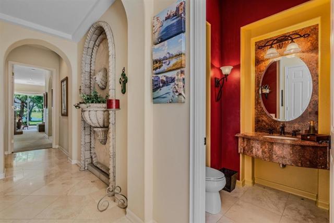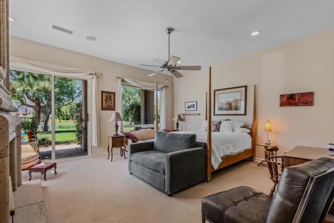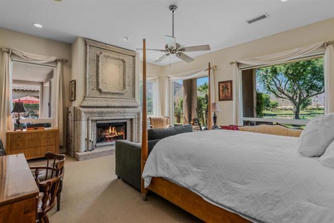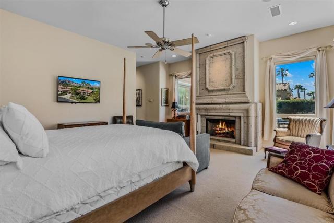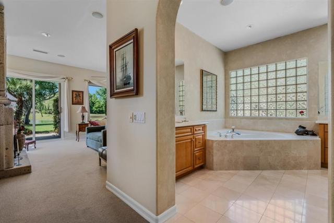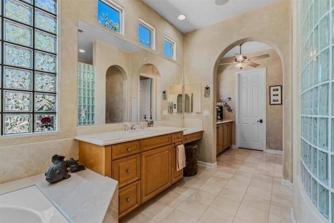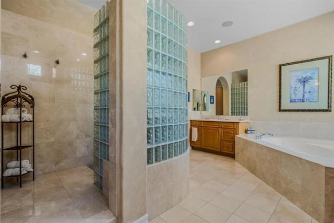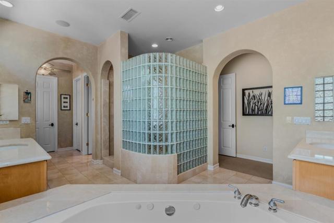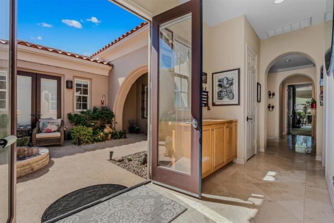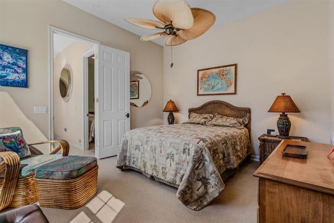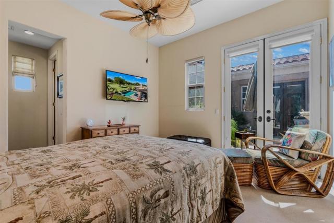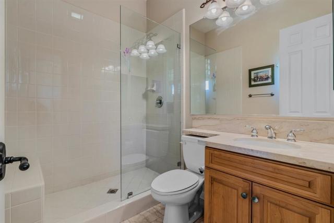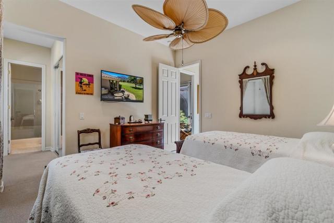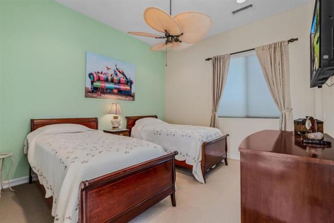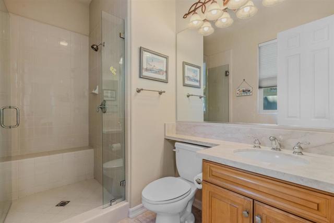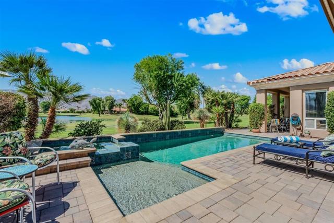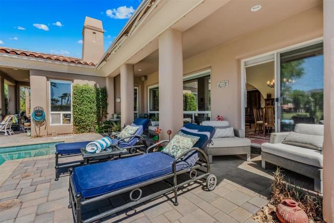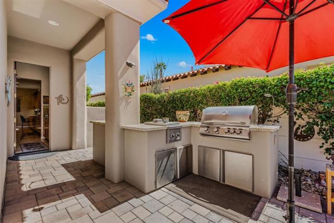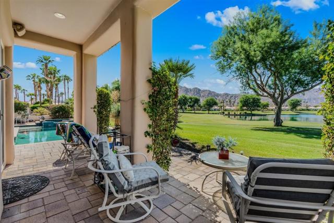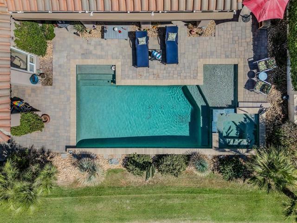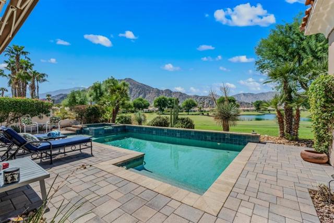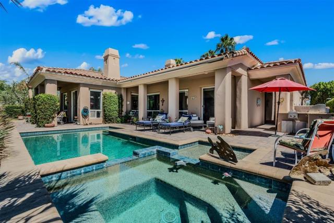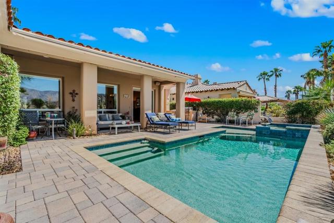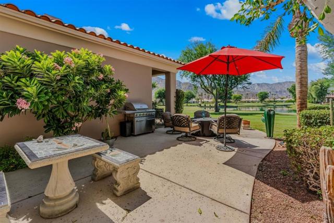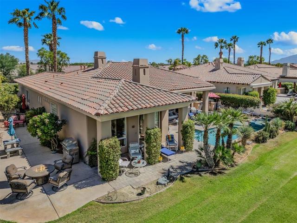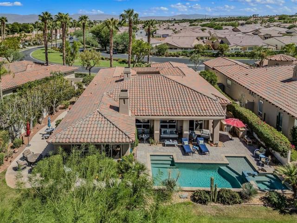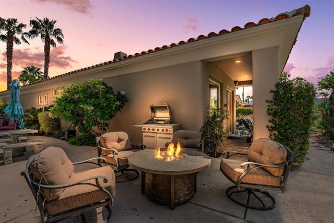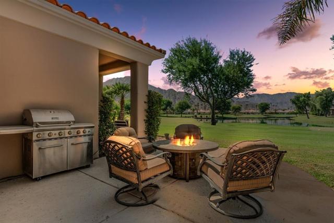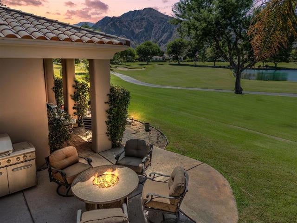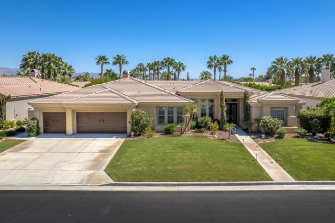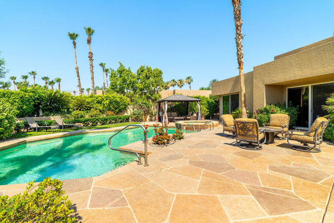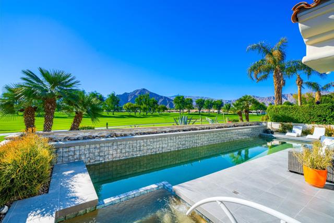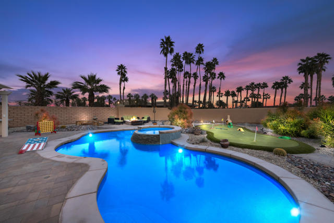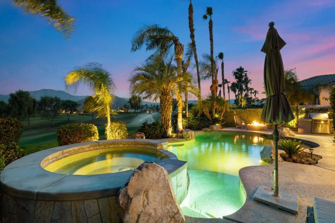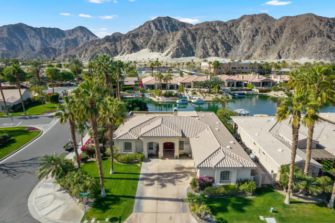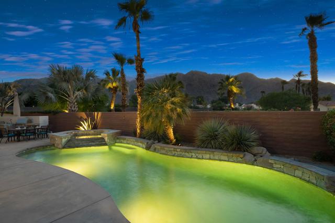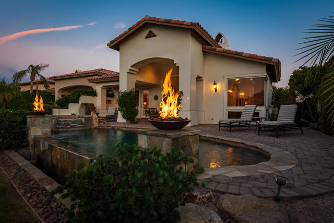79820 Citrus
La Quinta, CA 92253
Absolutely breathtaking views! Your southwest-facing panorama includes triple fairways, a shimmering lake, and the majestic Santa Rosa Mountains! This sophisticated home has been highly upgraded with the finest of materials throughout. The delightful courtyard with its imported wrought iron gates and window trim leads you past a decorative fountain into this dramatic home with spectacular views. Elegant finishes abound at every turn, from the travertine floors and marble bath surrounds, to the Cantera stone fireplaces in both the living room and primary bedroom. Designer paint accents highlight the attention to detail in this masterpiece! The large gourmet kitchen with hand-selected granite countertops and custom wrought-iron accents will please any chef. The dining room features a wet bar and forever views through walls of glass. The patio offers a BBQ island, firepit, misting system, electric awnings, and, of course, a newly-refinished Pebble-tec pool and spa. Built for entertaining, this beautiful property exceeds all expectations. Come live the lifestyle you so richly deserve!
PROPERTY INFORMATION
| MLS # | 219118279DA | Lot Size | 10,454 Sq. Ft. |
| HOA Fees | $593/Monthly | Property Type | Single Family Residence |
| Price | $ 1,355,000
Price Per SqFt: $ 491 |
DOM | 402 Days |
| Address | 79820 Citrus | Type | Residential |
| City | La Quinta | Sq.Ft. | 2,762 Sq. Ft. |
| Postal Code | 92253 | Garage | 2 |
| County | Riverside | Year Built | 2001 |
| Bed / Bath | 3 / 3.5 | Parking | 6 |
| Built In | 2001 | Status | Active |
INTERIOR FEATURES
| Has Laundry | Yes |
| Laundry Information | Individual Room |
| Has Fireplace | Yes |
| Fireplace Information | Gas, Living Room, Primary Bedroom |
| Has Appliances | Yes |
| Kitchen Appliances | Gas Cooktop, Microwave, Electric Oven, Vented Exhaust Fan, Refrigerator, Disposal, Dishwasher, Gas Water Heater, Range Hood |
| Kitchen Information | Granite Counters |
| Kitchen Area | Breakfast Counter / Bar, In Living Room, Dining Room, Breakfast Nook |
| Has Heating | Yes |
| Heating Information | Forced Air, Natural Gas |
| Room Information | Formal Entry, Utility Room, Living Room, Primary Suite, Walk-In Closet |
| Has Cooling | Yes |
| Cooling Information | Central Air |
| Flooring Information | Carpet, Stone |
| InteriorFeatures Information | Bar, Wet Bar, Wired for Sound, High Ceilings |
| DoorFeatures | Double Door Entry, Sliding Doors |
| Has Spa | No |
| SpaDescription | Heated, Private, In Ground |
| SecuritySafety | Gated Community |
| Bathroom Information | Vanity area, Separate tub and shower |
EXTERIOR FEATURES
| ExteriorFeatures | Barbecue Private |
| FoundationDetails | Slab |
| Roof | Clay |
| Has Pool | Yes |
| Pool | Waterfall, In Ground, Salt Water, Private |
| Has Patio | Yes |
| Patio | Concrete |
| Has Fence | Yes |
| Fencing | Block, Wrought Iron |
| Has Sprinklers | Yes |
WALKSCORE
MAP
MORTGAGE CALCULATOR
- Principal & Interest:
- Property Tax: $1,445
- Home Insurance:$119
- HOA Fees:$593
- Mortgage Insurance:
PRICE HISTORY
| Date | Event | Price |
| 10/14/2024 | Listed | $1,355,000 |

Topfind Realty
REALTOR®
(844)-333-8033
Questions? Contact today.
Use a Topfind agent and receive a cash rebate of up to $13,550
La Quinta Similar Properties
Listing provided courtesy of Carol-Lynne Mittelbusher, California Lifestyle Realty. Based on information from California Regional Multiple Listing Service, Inc. as of #Date#. This information is for your personal, non-commercial use and may not be used for any purpose other than to identify prospective properties you may be interested in purchasing. Display of MLS data is usually deemed reliable but is NOT guaranteed accurate by the MLS. Buyers are responsible for verifying the accuracy of all information and should investigate the data themselves or retain appropriate professionals. Information from sources other than the Listing Agent may have been included in the MLS data. Unless otherwise specified in writing, Broker/Agent has not and will not verify any information obtained from other sources. The Broker/Agent providing the information contained herein may or may not have been the Listing and/or Selling Agent.
