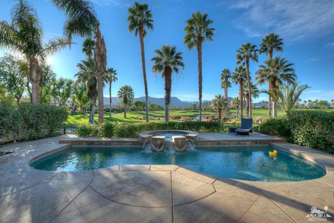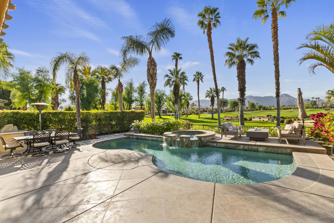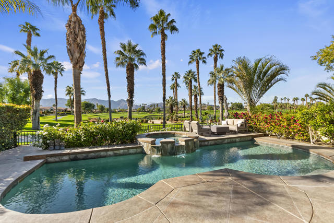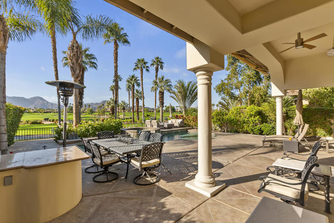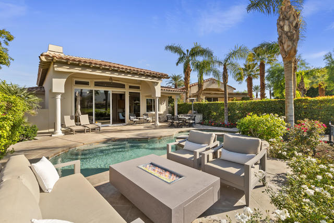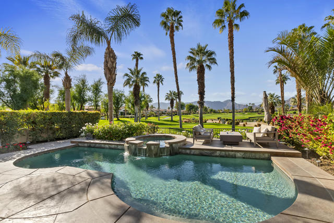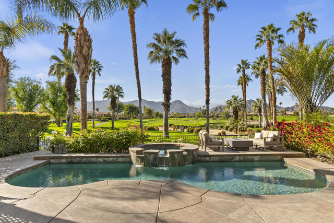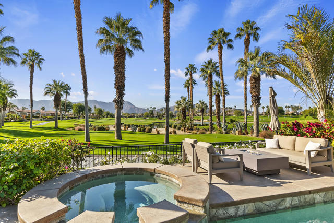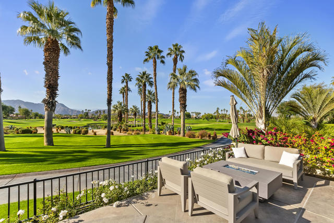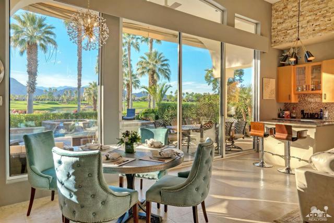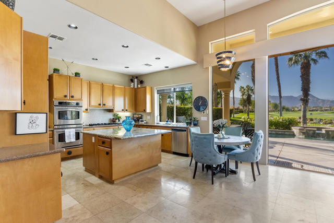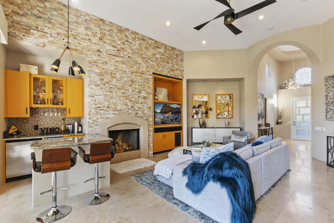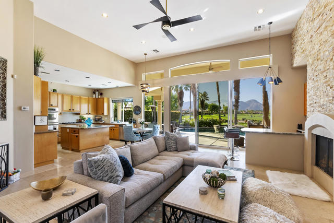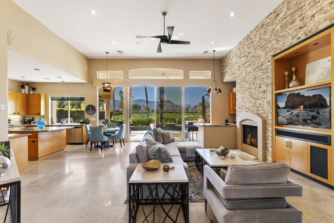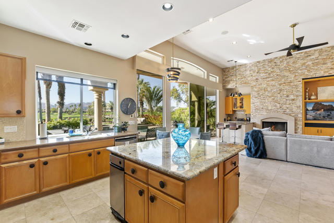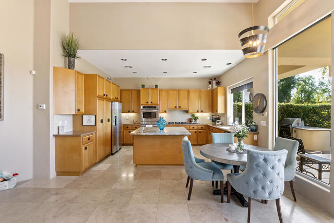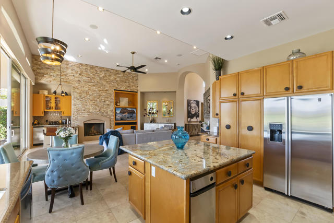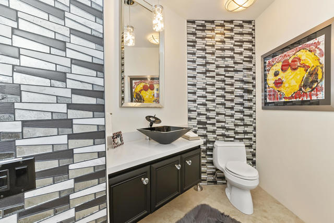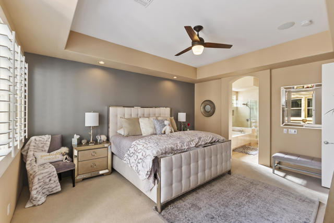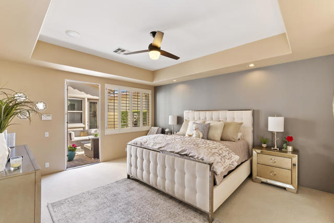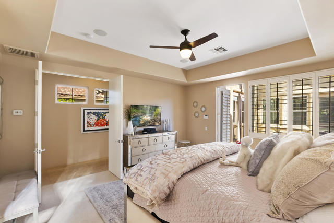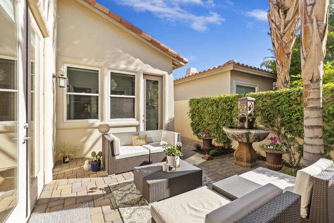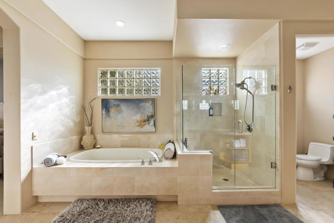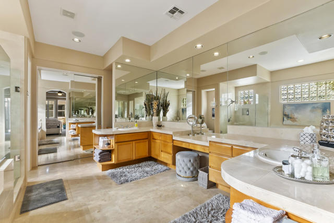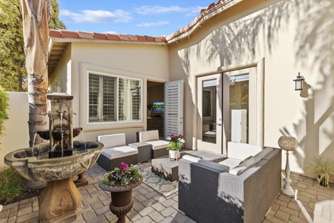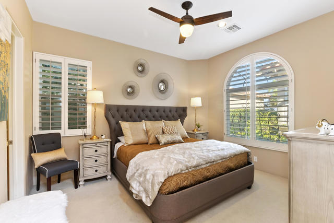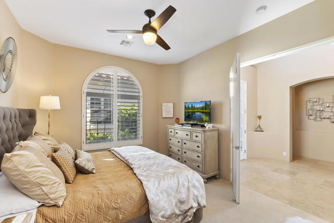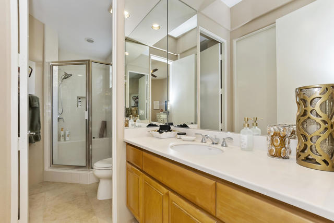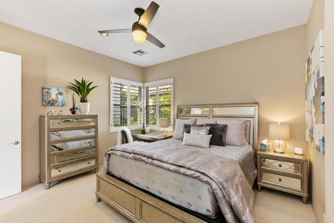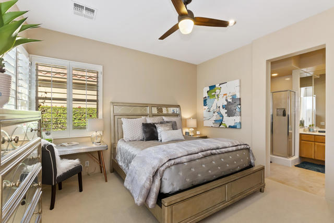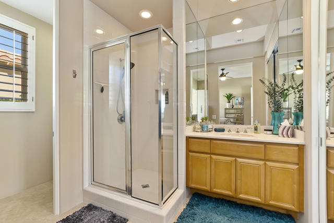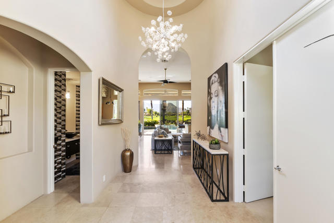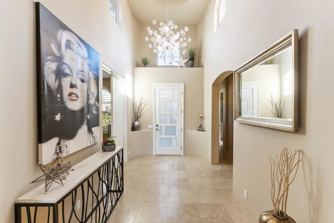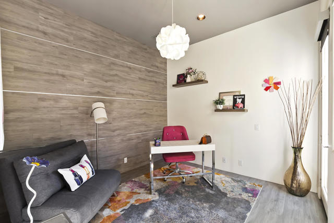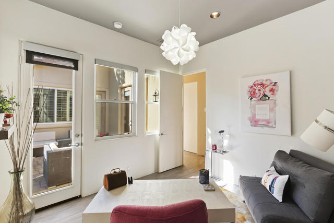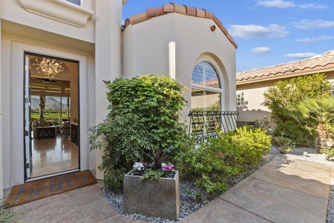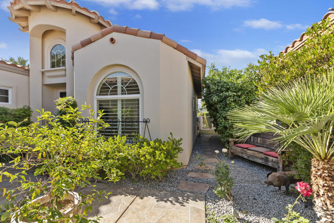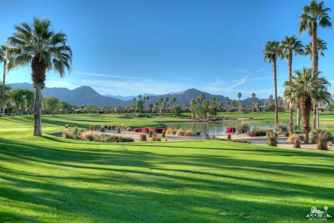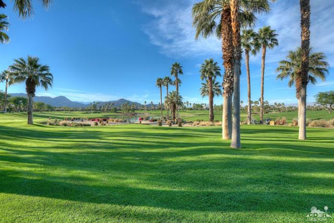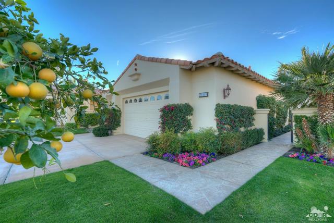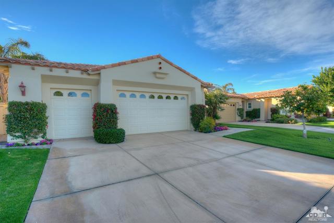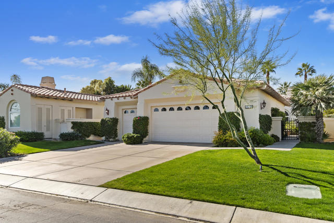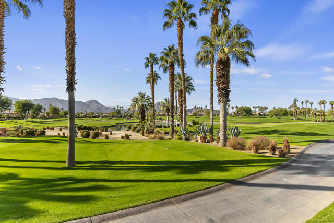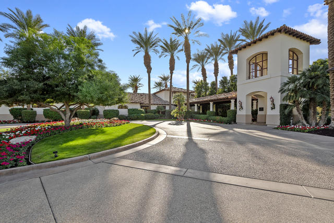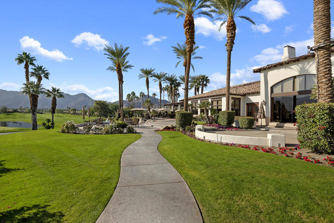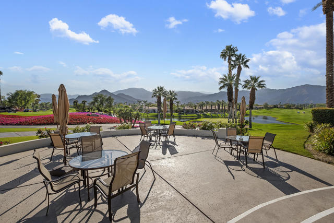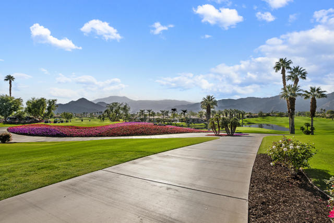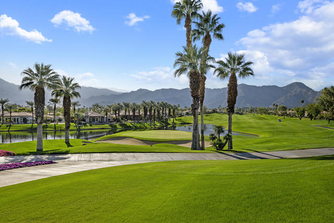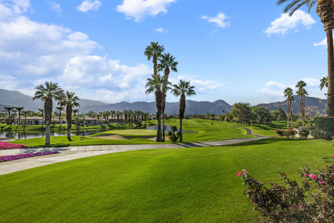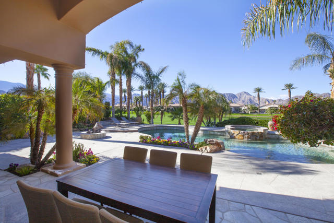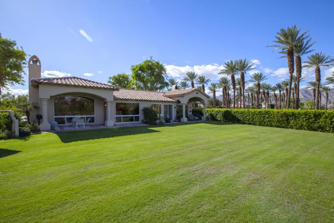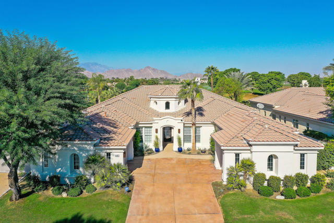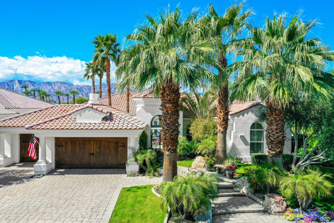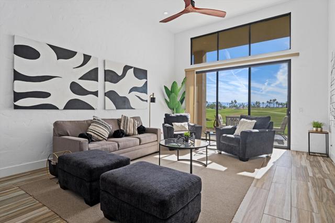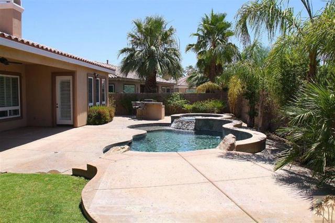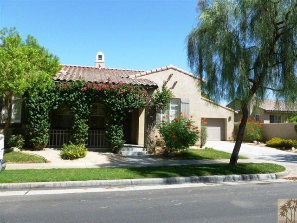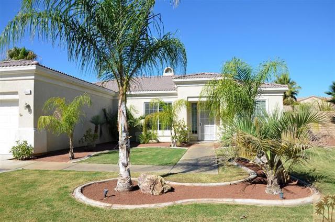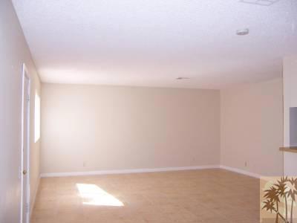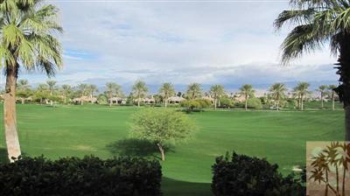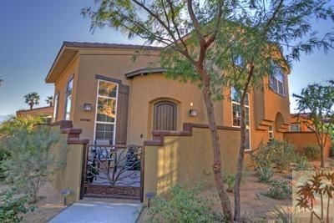79918 Mission Drive
La Quinta, CA 92253
$17,000
Price
Price
3
Bed
Bed
3
Bath
Bath
2,635 Sq. Ft.
$6 / Sq. Ft.
$6 / Sq. Ft.
Mountain and Lake views! This desirable south west facing Encanto 1 home has views that seem to go on forever! The upgrades and additions create your own private resort with 3 bedrooms, (all king beds) and ensuites. The beautifully furnished and comfortable great room comes complete with built in bar and large screen TV. A well-appointed chef's kitchen, includes an island for food preparation. The beautiful back yard with pool and spa showcases a relaxing lifestyle overlooking three holes of the Steve Pate course. Relax and unwind on your expansive deck while views of the Santa Rosa mountains wash your cares away! This beautiful home has been meticulously cared for by its owners. Utilities are capped at $250. per month. Includes wifi and cable TV! Booking for 2024/2025
PROPERTY INFORMATION
| MLS # | 217034076DA | Lot Size | 8,712 Sq. Ft. |
| HOA Fees | $1/Monthly | Property Type | Single Family Residence |
| Price | $ 17,000
Price Per SqFt: $ 6 |
DOM | 2872 Days |
| Address | 79918 Mission Drive | Type | Residential Lease |
| City | La Quinta | Sq.Ft. | 2,635 Sq. Ft. |
| Postal Code | 92253 | Garage | 3 |
| County | Riverside | Year Built | 2003 |
| Bed / Bath | 3 / 3 | Parking | 5 |
| Built In | 2003 | Status | Active |
INTERIOR FEATURES
| Has Laundry | Yes |
| Laundry Information | Individual Room |
| Has Fireplace | Yes |
| Fireplace Information | Decorative, Gas, Masonry, Great Room, Patio |
| Has Appliances | Yes |
| Kitchen Appliances | Ice Maker, Gas Cooktop, Microwave, Convection Oven, Electric Oven, Water Line to Refrigerator, Trash Compactor, Refrigerator, Disposal, Freezer, Dishwasher, Gas Water Heater, Water Heater Central, Instant Hot Water |
| Kitchen Information | Granite Counters, Kitchen Island |
| Kitchen Area | Breakfast Counter / Bar, Dining Room |
| Has Heating | Yes |
| Heating Information | Natural Gas, Fireplace(s), Zoned, Forced Air |
| Room Information | Entry, Utility Room, Great Room, Formal Entry |
| Has Cooling | Yes |
| Cooling Information | Zoned, Gas, Central Air |
| Flooring Information | Carpet, Stone |
| InteriorFeatures Information | Built-in Features, Cathedral Ceiling(s), Wet Bar, Wired for Sound, Recessed Lighting, Open Floorplan, High Ceilings, Coffered Ceiling(s) |
| DoorFeatures | French Doors, Sliding Doors |
| Has Spa | Yes |
| SpaDescription | Community, Private, Heated |
| WindowFeatures | Blinds, Drapes |
| SecuritySafety | Gated Community |
| Bathroom Information | Tile Counters, Shower in Tub, Separate tub and shower |
EXTERIOR FEATURES
| FoundationDetails | Slab |
| Roof | Tile |
| Has Pool | Yes |
| Pool | In Ground, Pebble, Waterfall, Salt Water, Gas Heat |
| Has Patio | Yes |
| Patio | Deck |
| Has Fence | Yes |
| Fencing | Stucco Wall, Wrought Iron |
| Has Sprinklers | Yes |
WALKSCORE
MAP
PRICE HISTORY
| Date | Event | Price |
| 06/08/2021 | Price Change | $12,000 (9.09%) |
| 05/11/2020 | Active | $11,000 |
| 03/21/2020 | Price Change | $11,000 (37.50%) |
| 09/10/2019 | Price Change | $10,000 (-9.09%) |
| 02/20/2019 | Price Change | $11,000 (10.00%) |
| 12/12/2017 | Listed | $10,000 |

Topfind Realty
REALTOR®
(844)-333-8033
Questions? Contact today.
Go Tour This Home
La Quinta Similar Properties
Listing provided courtesy of Janice Huston, Desert Sotheby's International Realty. Based on information from California Regional Multiple Listing Service, Inc. as of #Date#. This information is for your personal, non-commercial use and may not be used for any purpose other than to identify prospective properties you may be interested in purchasing. Display of MLS data is usually deemed reliable but is NOT guaranteed accurate by the MLS. Buyers are responsible for verifying the accuracy of all information and should investigate the data themselves or retain appropriate professionals. Information from sources other than the Listing Agent may have been included in the MLS data. Unless otherwise specified in writing, Broker/Agent has not and will not verify any information obtained from other sources. The Broker/Agent providing the information contained herein may or may not have been the Listing and/or Selling Agent.
