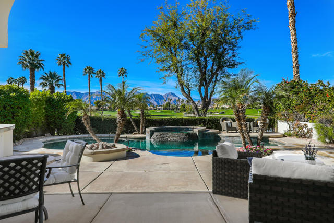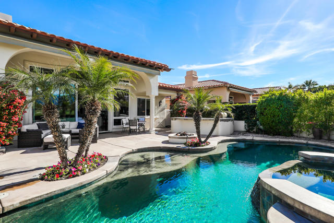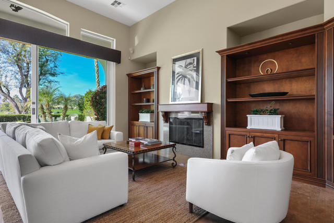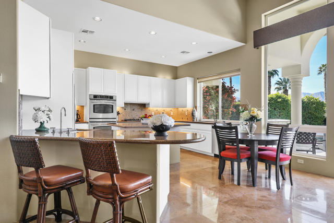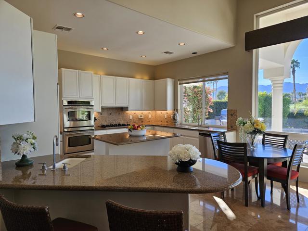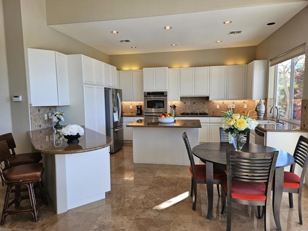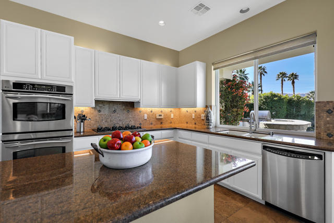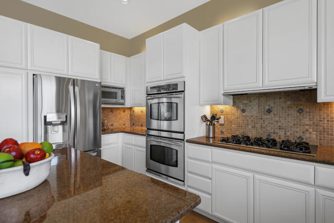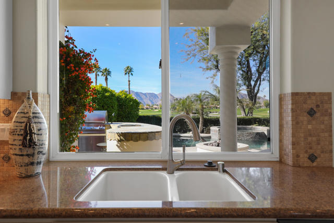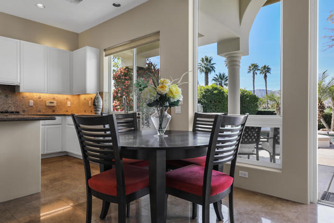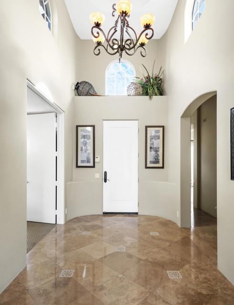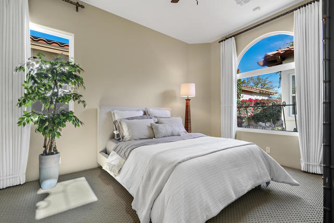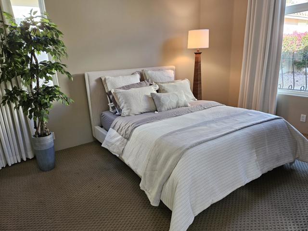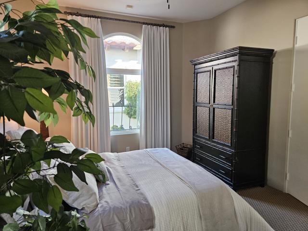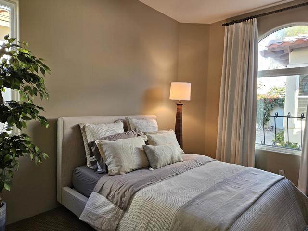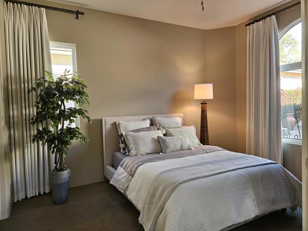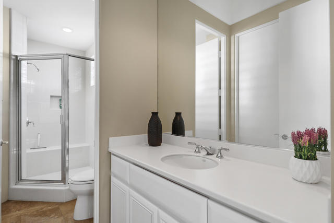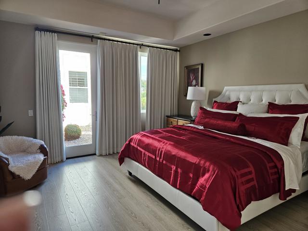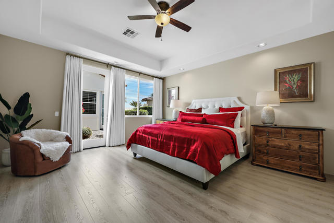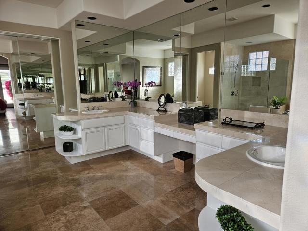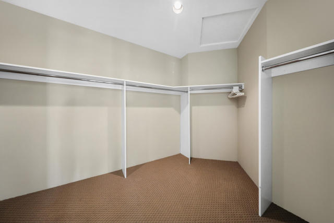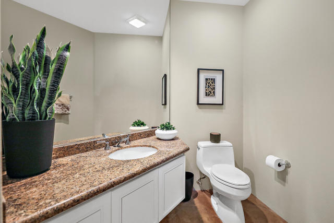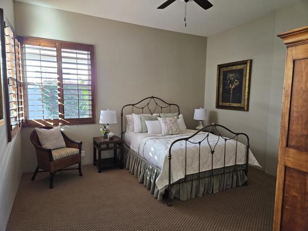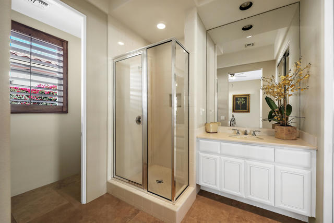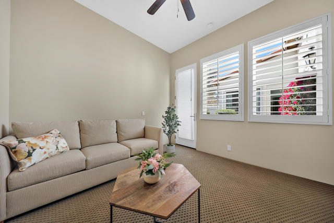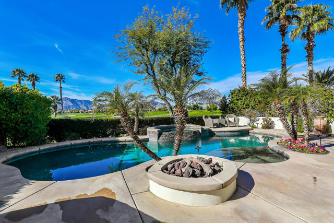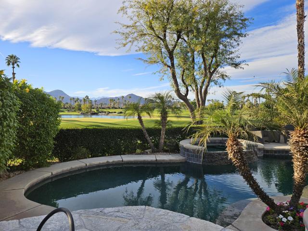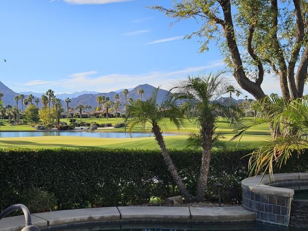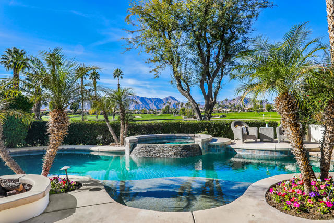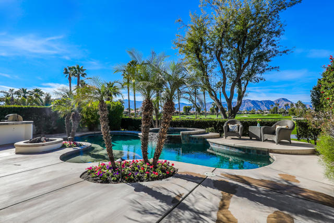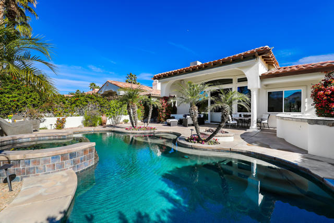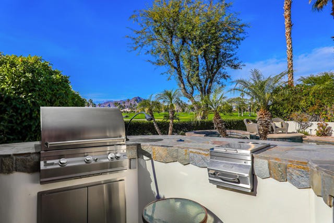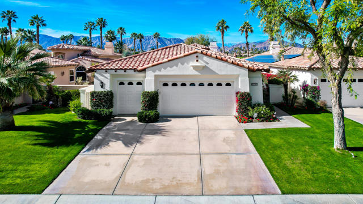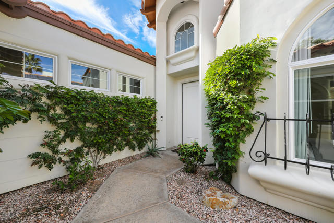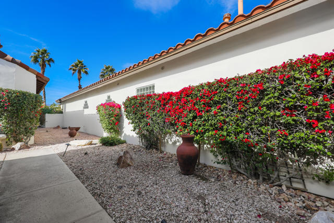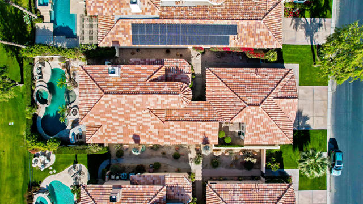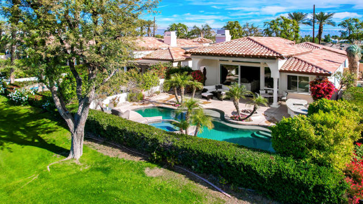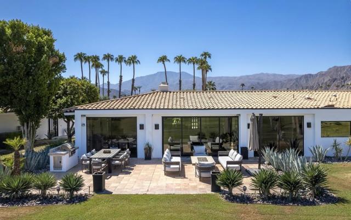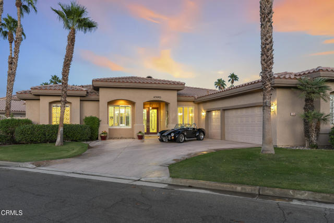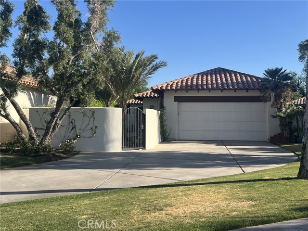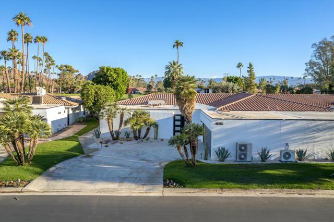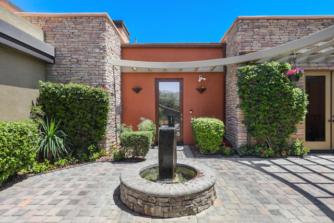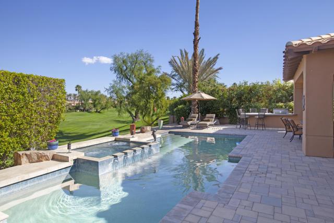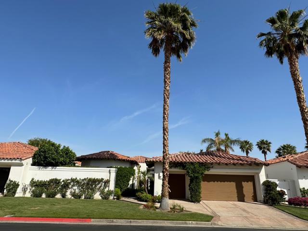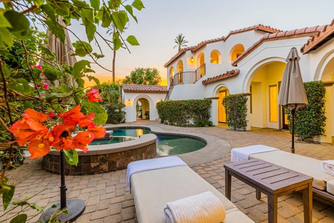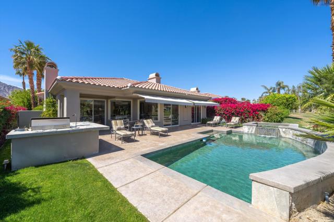79942 Mission Drive
La Quinta, CA 92253
Sold
79942 Mission Drive
La Quinta, CA 92253
Sold
Wow! Spectacular Green, lake, fairway, and Gorgeous Mountain views await the lucky buyer of this amazing Encanto I home in beautiful Rancho La Quinta Country Club. The popular open floor plan allows for easy entertainment whether you are enjoying the endless and unobstructive views from the outdoors or enjoying the view in the warmth of the living area. This 2,635 SF, 3/BR 3.5/BA, with office/den is situated on the Jerry Pate course. Nestled amidst the 4th green and across a tranquil lake to the 5th fairway, added by panoramic mountain views for unforgettable sunsets is simply perfection. Special features include but limited to all refinished cabinetry throughout, newly custom painted exterior and interior throughout, new doors, including the great room sliding door, electric shades, custom drapery, shutters, stainless steel appliances, and more. The patio offers privacy with shrubs and landscaping yet not deterring from the views and a firepit to keep you and your friends warm in the cool winter evenings. The BBQ area is truly special with extraordinary views as well. This beauty is offered furnished and ready to move in. HOA includes common area landscaping, front landscaping, trash, high speed internet & Cable, 24 -roving security, 9 community pools & spa. Social membership also included for use of clubhouse, 8 pickle ball courts, 9 tennis courts, fitness center, and bocce ball courts.
PROPERTY INFORMATION
| MLS # | 219105363DA | Lot Size | 8,276 Sq. Ft. |
| HOA Fees | $1,164/Monthly | Property Type | Single Family Residence |
| Price | $ 1,449,000
Price Per SqFt: $ 550 |
DOM | 678 Days |
| Address | 79942 Mission Drive | Type | Residential |
| City | La Quinta | Sq.Ft. | 2,635 Sq. Ft. |
| Postal Code | 92253 | Garage | 2 |
| County | Riverside | Year Built | 2003 |
| Bed / Bath | 3 / 1.5 | Parking | 2 |
| Built In | 2003 | Status | Closed |
| Sold Date | 2024-03-04 |
INTERIOR FEATURES
| Has Laundry | Yes |
| Laundry Information | Individual Room |
| Has Fireplace | Yes |
| Fireplace Information | Gas, Living Room |
| Has Appliances | Yes |
| Kitchen Appliances | Electric Oven, Microwave, Self Cleaning Oven, Refrigerator, Gas Cooking, Disposal, Dishwasher, Gas Water Heater |
| Kitchen Information | Granite Counters |
| Kitchen Area | Dining Room, Breakfast Counter / Bar |
| Has Heating | Yes |
| Heating Information | Central, Forced Air, Electric |
| Room Information | Great Room, Primary Suite, Walk-In Closet |
| Has Cooling | Yes |
| Cooling Information | Electric |
| Flooring Information | Carpet, Stone |
| InteriorFeatures Information | High Ceilings |
| DoorFeatures | Sliding Doors |
| Has Spa | No |
| SpaDescription | Heated, Private, Gunite, In Ground |
| WindowFeatures | Shutters, Blinds, Double Pane Windows, Drapes |
| SecuritySafety | 24 Hour Security, Gated Community |
EXTERIOR FEATURES
| FoundationDetails | Slab |
| Roof | Clay |
| Has Pool | Yes |
| Pool | Gunite, In Ground, Electric Heat, Private |
| Has Patio | Yes |
| Patio | Covered |
| Has Fence | Yes |
| Fencing | Stucco Wall |
| Has Sprinklers | Yes |
WALKSCORE
MAP
MORTGAGE CALCULATOR
- Principal & Interest:
- Property Tax: $1,546
- Home Insurance:$119
- HOA Fees:$1164
- Mortgage Insurance:
PRICE HISTORY
| Date | Event | Price |
| 01/15/2024 | Listed | $1,449,000 |

Topfind Realty
REALTOR®
(844)-333-8033
Questions? Contact today.
Interested in buying or selling a home similar to 79942 Mission Drive?
La Quinta Similar Properties
Listing provided courtesy of Mary Williams, California Lifestyle Realty. Based on information from California Regional Multiple Listing Service, Inc. as of #Date#. This information is for your personal, non-commercial use and may not be used for any purpose other than to identify prospective properties you may be interested in purchasing. Display of MLS data is usually deemed reliable but is NOT guaranteed accurate by the MLS. Buyers are responsible for verifying the accuracy of all information and should investigate the data themselves or retain appropriate professionals. Information from sources other than the Listing Agent may have been included in the MLS data. Unless otherwise specified in writing, Broker/Agent has not and will not verify any information obtained from other sources. The Broker/Agent providing the information contained herein may or may not have been the Listing and/or Selling Agent.
