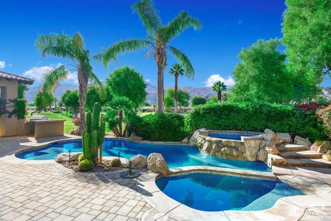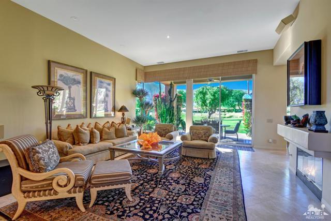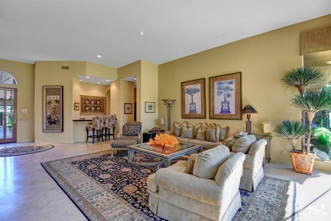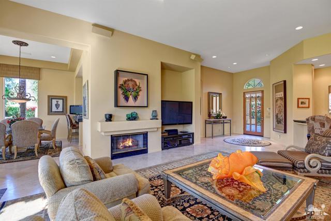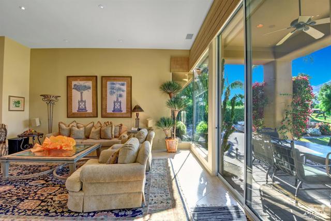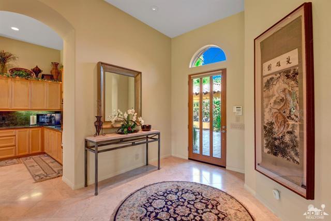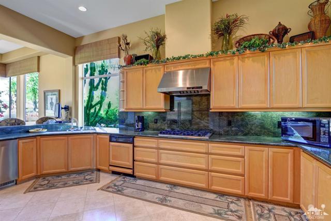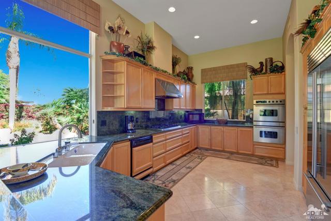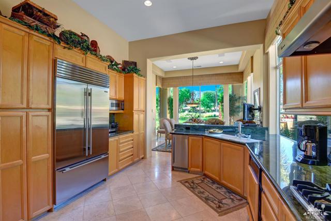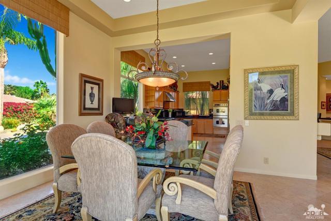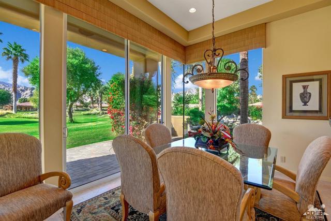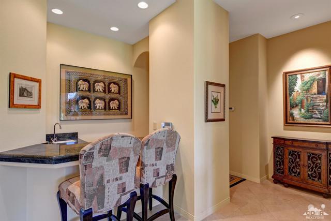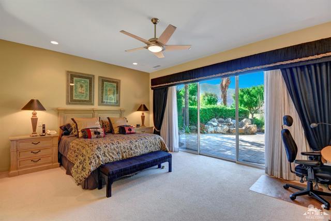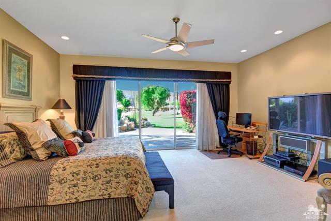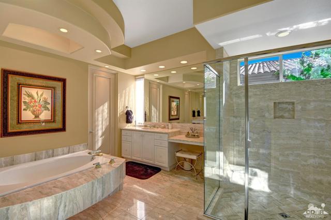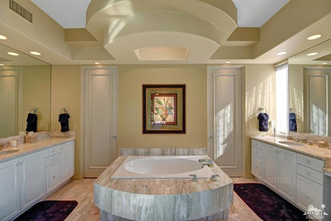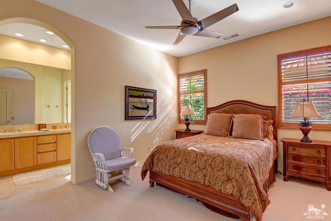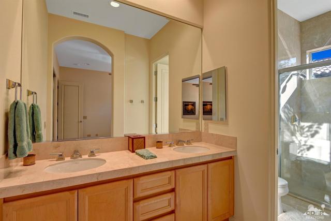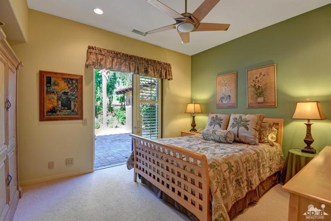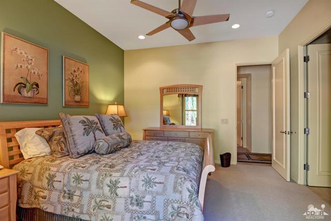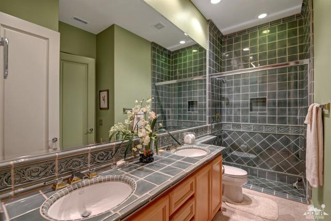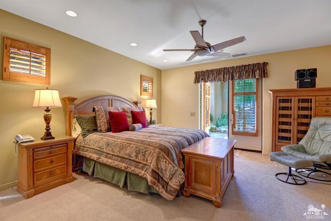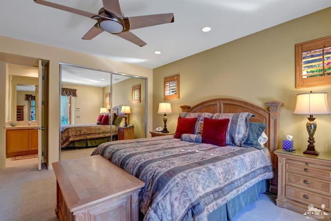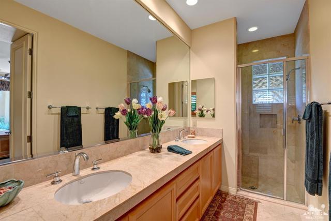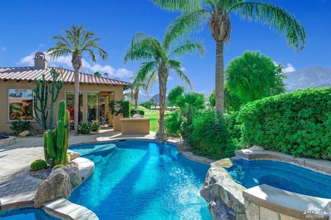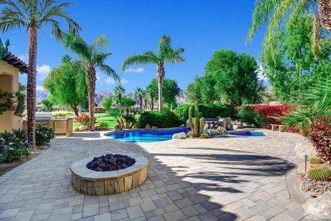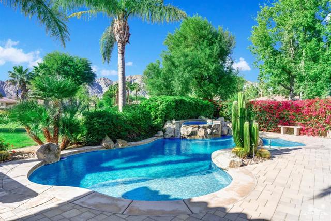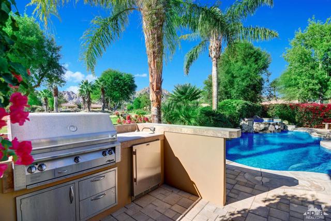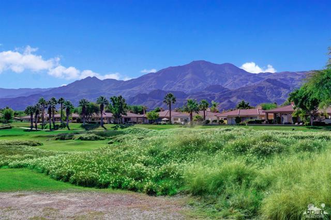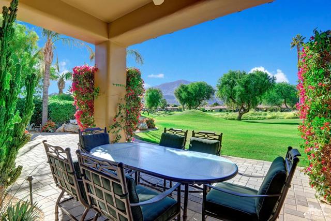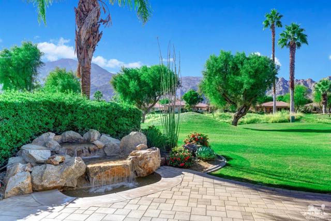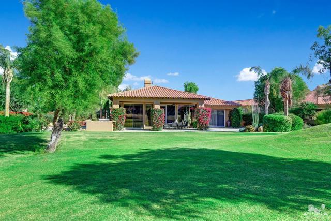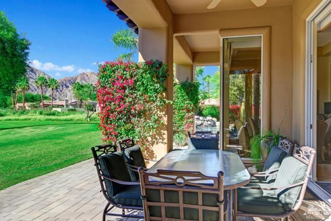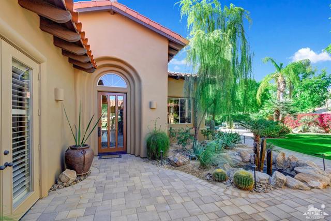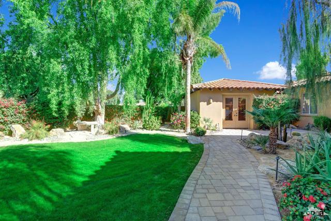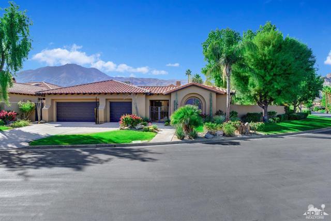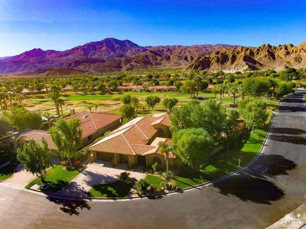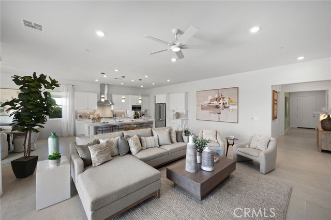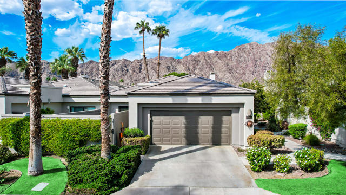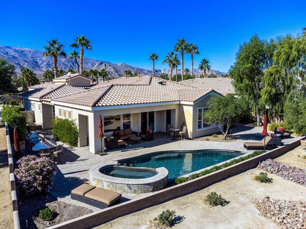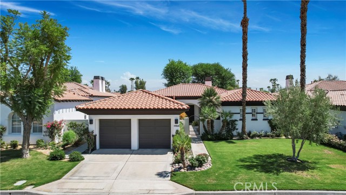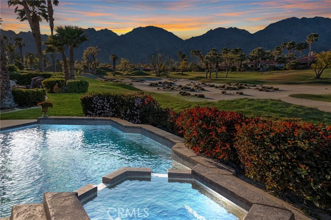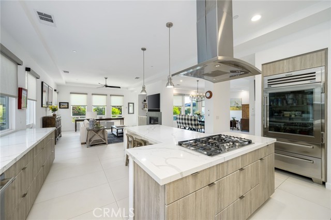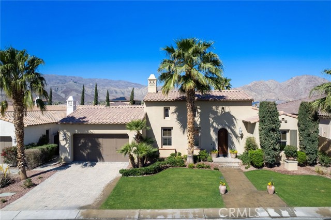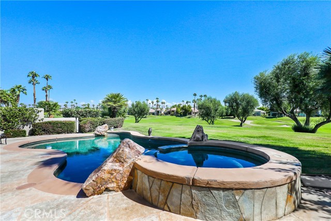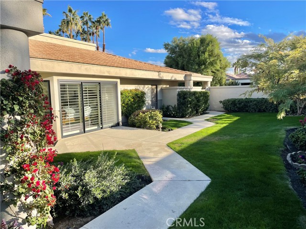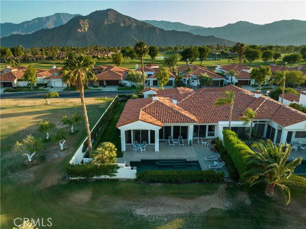79977 Riviera
La Quinta, CA 92253
Sold
Premium oversized corner lot! Located behind the private gates at PGA West sits this popular Heritage One plan with Casita! Incredible SouthWest facing views of the Santa Rosa Mountains & 11th fairway of the Nicklaus Private course! This home has been well maintained by these original owners! Courtyard entry leads to the stunning outdoor entertaining with refreshing pebble finish pool, spa, built in BBQ Island, fire pit & flowing water feature. Inside you will love the tile flooring, electric blinds, fireplace & wet bar! The Culinary kitchen has ample counter space, warm wood cabinetry, granite counters, double ovens, gas cook top & dining area with picture windows looking out to the view! Master suite offers your own private retreat with large master bath with soaking tub, walk in shower, double vanities & walk in closet! Your visitors will love the guest rooms both with there own en-suites or a stay in the detached Casita! This home has it all! A Must See! Offered furnished!
PROPERTY INFORMATION
| MLS # | 219012515DA | Lot Size | 20,909 Sq. Ft. |
| HOA Fees | $805/Monthly | Property Type | Single Family Residence |
| Price | $ 1,050,000
Price Per SqFt: $ 340 |
DOM | 2399 Days |
| Address | 79977 Riviera | Type | Residential |
| City | La Quinta | Sq.Ft. | 3,091 Sq. Ft. |
| Postal Code | 92253 | Garage | 3 |
| County | Riverside | Year Built | 1998 |
| Bed / Bath | 4 / 4 | Parking | 6 |
| Built In | 1998 | Status | Closed |
| Sold Date | 2019-07-23 |
INTERIOR FEATURES
| Has Laundry | Yes |
| Laundry Information | Individual Room |
| Has Fireplace | Yes |
| Fireplace Information | Gas, Living Room |
| Has Appliances | Yes |
| Kitchen Appliances | Gas Cooktop, Microwave, Vented Exhaust Fan, Refrigerator, Disposal, Freezer, Electric Cooking, Dishwasher, Water Heater Central, Range Hood |
| Kitchen Information | Granite Counters |
| Kitchen Area | Breakfast Counter / Bar, Dining Room |
| Has Heating | Yes |
| Heating Information | Central, Fireplace(s), Natural Gas |
| Room Information | Living Room, Entry, Primary Suite, Walk-In Closet |
| Has Cooling | Yes |
| Cooling Information | Zoned, Electric, Central Air |
| Flooring Information | Carpet, Tile |
| InteriorFeatures Information | High Ceilings, Wet Bar, Open Floorplan |
| DoorFeatures | Sliding Doors |
| Has Spa | No |
| SpaDescription | Heated, Private, In Ground |
| WindowFeatures | Double Pane Windows |
| SecuritySafety | Wired for Alarm System, Gated Community |
| Bathroom Information | Vanity area, Separate tub and shower |
EXTERIOR FEATURES
| ExteriorFeatures | Barbecue Private |
| FoundationDetails | Slab |
| Roof | Tile |
| Has Pool | Yes |
| Pool | Waterfall, In Ground, Electric Heat, Salt Water |
| Has Patio | Yes |
| Patio | Concrete |
| Has Fence | Yes |
| Fencing | Stucco Wall |
| Has Sprinklers | Yes |
WALKSCORE
MAP
MORTGAGE CALCULATOR
- Principal & Interest:
- Property Tax: $1,120
- Home Insurance:$119
- HOA Fees:$805
- Mortgage Insurance:
PRICE HISTORY
| Date | Event | Price |
| 07/22/2019 | Listed | $1,000,000 |
| 07/03/2019 | Pending | $1,050,000 |
| 04/28/2019 | Listed | $1,050,000 |
| 04/28/2019 | Listed | $1,050,000 |

Topfind Realty
REALTOR®
(844)-333-8033
Questions? Contact today.
Interested in buying or selling a home similar to 79977 Riviera?
La Quinta Similar Properties
Listing provided courtesy of Janine Stevens, Bennion Deville Homes. Based on information from California Regional Multiple Listing Service, Inc. as of #Date#. This information is for your personal, non-commercial use and may not be used for any purpose other than to identify prospective properties you may be interested in purchasing. Display of MLS data is usually deemed reliable but is NOT guaranteed accurate by the MLS. Buyers are responsible for verifying the accuracy of all information and should investigate the data themselves or retain appropriate professionals. Information from sources other than the Listing Agent may have been included in the MLS data. Unless otherwise specified in writing, Broker/Agent has not and will not verify any information obtained from other sources. The Broker/Agent providing the information contained herein may or may not have been the Listing and/or Selling Agent.
