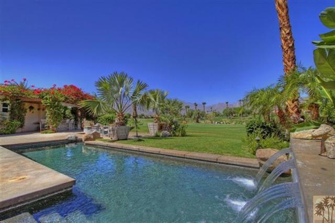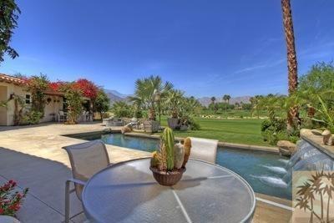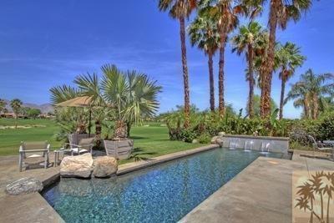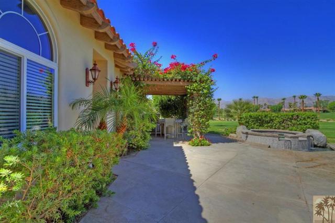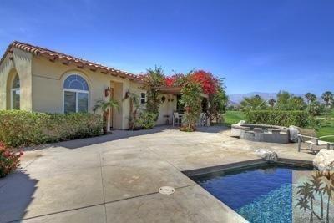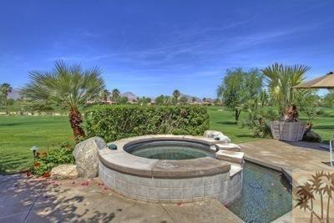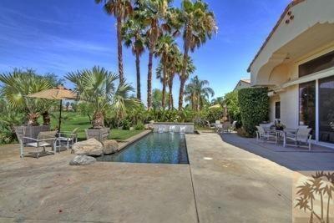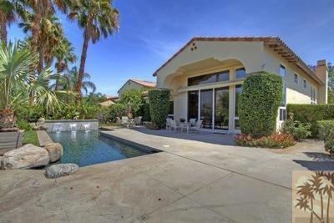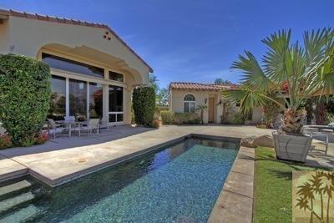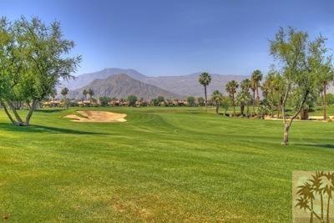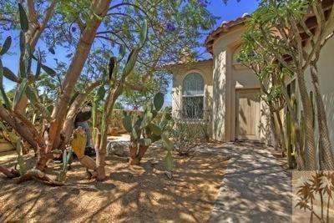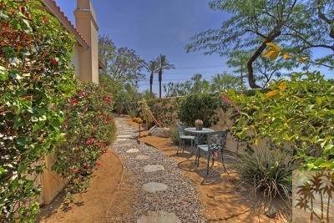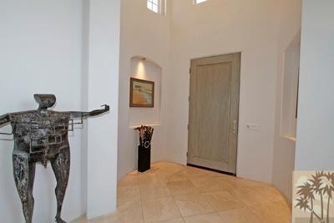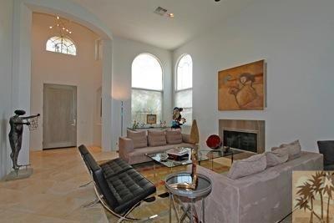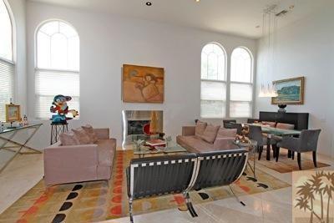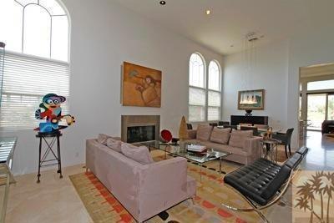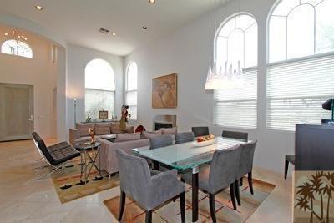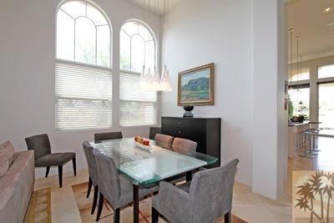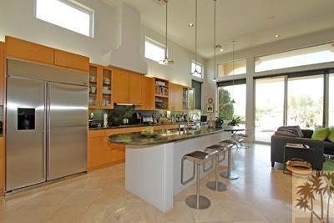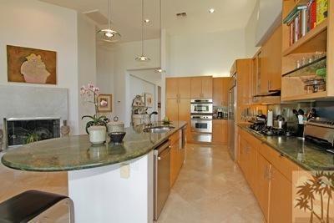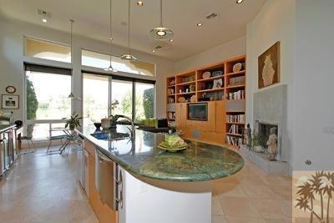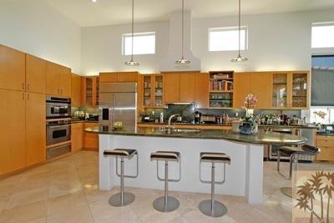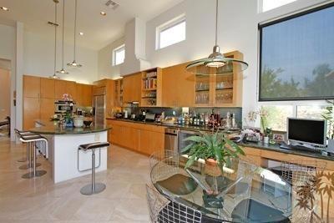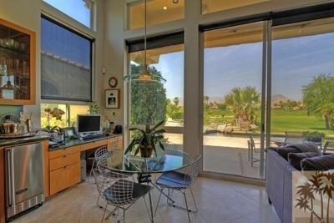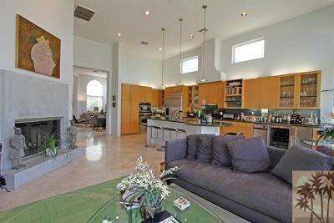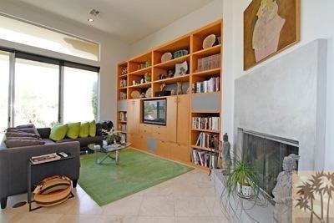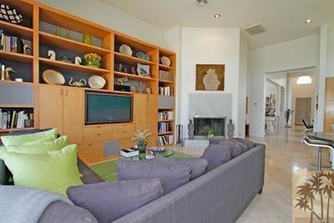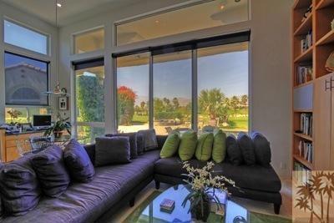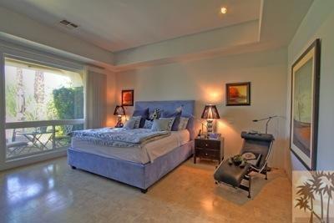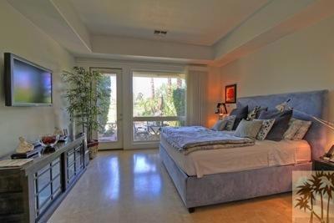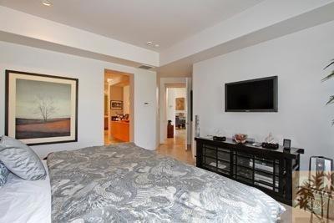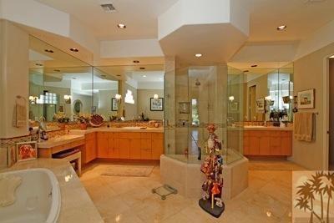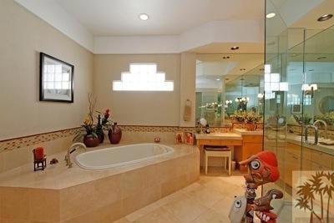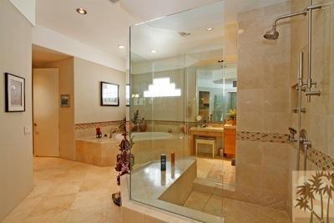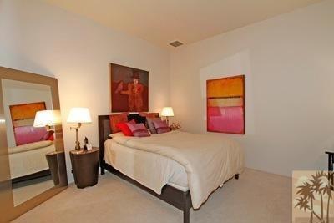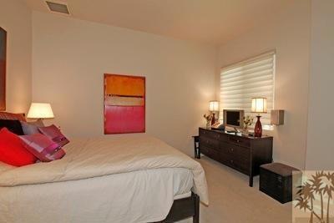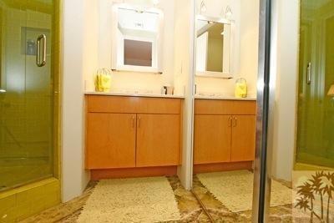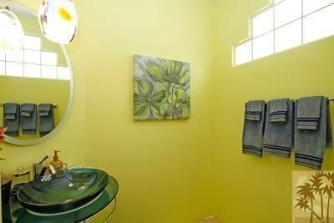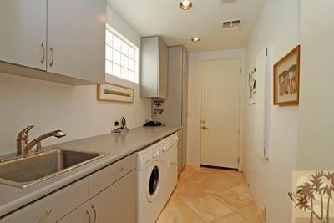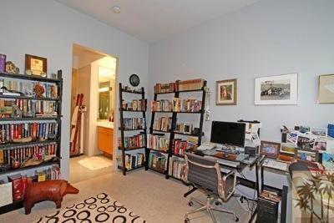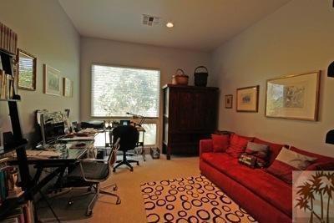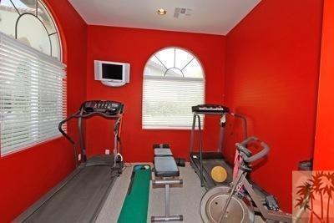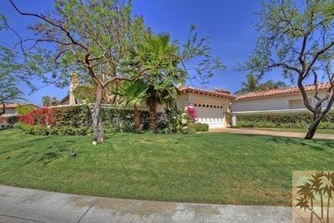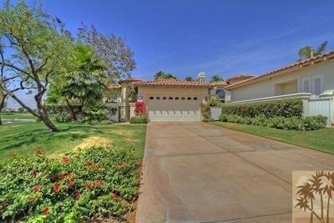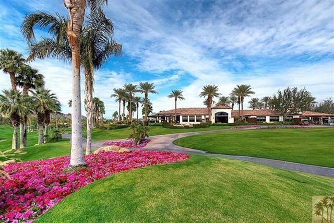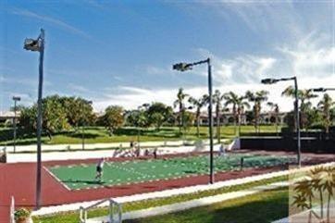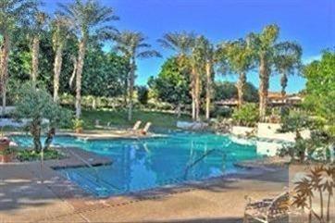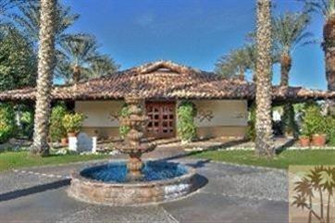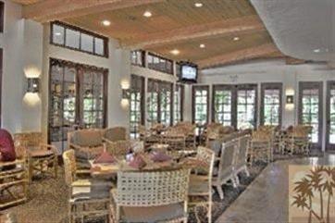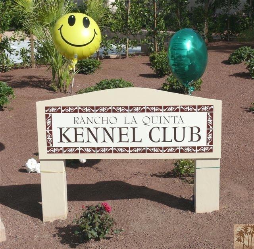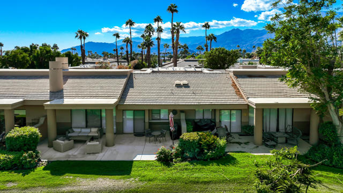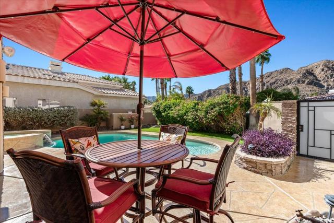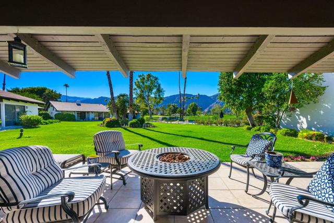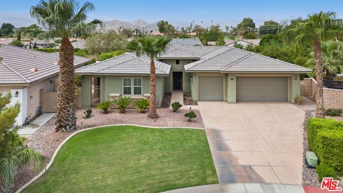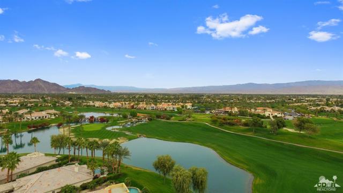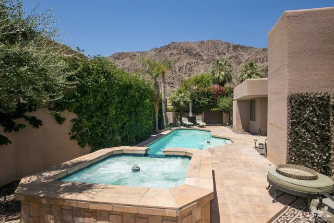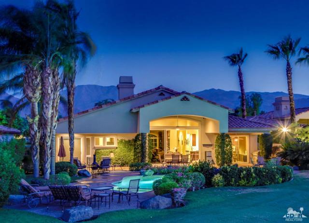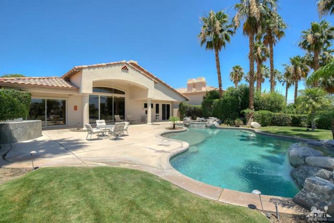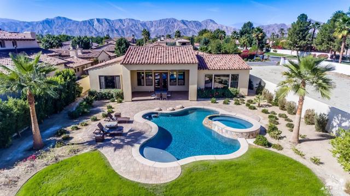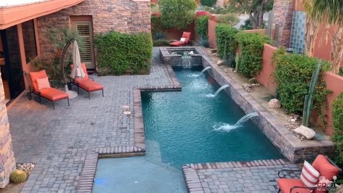79997 Rancho La Quinta Drive
La Quinta, CA 92253
Sold
79997 Rancho La Quinta Drive
La Quinta, CA 92253
Sold
This unique estate home is situated on a spacious corner lot! Enter through the gated courtyard into the dramatic rotunda entry w/ soaring 14ft ceilings throughout this stunning home w/3BR, den, 3 BA & approx. 3000 sq. ft. (includes a 2-room Casita & can be a 3rd & 4th BR). The gourmet kitchen has elegant granite countertops, 2 dishwashers; a Bosch & a Fisher & Paykel, wine refrigerator & adjacent to the great room w/fireplace & custom built-in entertainment ctr. Formal living & dining areas w/fireplace! Sumptuous master suite has cork flooring that looks like travertine! Master bath w/ Nuheat heated floors & 2 walk-in closets. French door to the entertainer's yard w/ covered patio, sparkling Pebble Tech saltwater pool & spa w/spillway, lush foliage, mesmerizing mountain & golf course views! Offering the ultimate in desert living w/ built-in covered BBQ area, electric awnings & breathtaking sunsets! HOA includes tennis/fitness/social membership/cable! Fabulous furnishings negotiable!
PROPERTY INFORMATION
| MLS # | 214020328DA | Lot Size | 14,810 Sq. Ft. |
| HOA Fees | $660/Monthly | Property Type | Single Family Residence |
| Price | $ 895,000
Price Per SqFt: $ 306 |
DOM | 4075 Days |
| Address | 79997 Rancho La Quinta Drive | Type | Residential |
| City | La Quinta | Sq.Ft. | 2,924 Sq. Ft. |
| Postal Code | 92253 | Garage | 2 |
| County | Riverside | Year Built | 2003 |
| Bed / Bath | 3 / 3.5 | Parking | 2 |
| Built In | 2003 | Status | Closed |
| Sold Date | 2014-08-13 |
INTERIOR FEATURES
| Has Laundry | Yes |
| Laundry Information | Individual Room |
| Has Fireplace | Yes |
| Fireplace Information | See Through, Family Room, Great Room |
| Has Appliances | Yes |
| Kitchen Appliances | Dishwasher, Ice Maker, Trash Compactor, Disposal |
| Kitchen Information | Granite Counters, Kitchenette, Kitchen Island |
| Kitchen Area | Breakfast Counter / Bar, Dining Room |
| Has Heating | Yes |
| Heating Information | Forced Air, Natural Gas |
| Room Information | Den, Living Room, Great Room, Family Room, All Bedrooms Down, Walk-In Closet, Main Floor Primary Bedroom |
| Has Cooling | Yes |
| Cooling Information | Central Air, Dual |
| Flooring Information | Stone |
| InteriorFeatures Information | Built-in Features, Open Floorplan, High Ceilings, Cathedral Ceiling(s), Coffered Ceiling(s), Furnished |
| DoorFeatures | French Doors, Sliding Doors |
| Has Spa | No |
| SpaDescription | Heated, Private, In Ground |
| SecuritySafety | 24 Hour Security, Gated Community |
| Bathroom Information | Vanity area, Shower, Linen Closet/Storage |
EXTERIOR FEATURES
| ExteriorFeatures | Barbecue Private |
| FoundationDetails | Slab |
| Roof | Concrete, Tile |
| Has Pool | Yes |
| Pool | In Ground, Pebble, Electric Heat |
| Has Patio | Yes |
| Patio | Covered |
| Has Fence | Yes |
| Fencing | Stucco Wall |
| Has Sprinklers | Yes |
WALKSCORE
MAP
MORTGAGE CALCULATOR
- Principal & Interest:
- Property Tax: $955
- Home Insurance:$119
- HOA Fees:$660
- Mortgage Insurance:
PRICE HISTORY
| Date | Event | Price |
| 08/13/2014 | Listed | $865,000 |
| 05/22/2014 | Listed | $895,000 |

Topfind Realty
REALTOR®
(844)-333-8033
Questions? Contact today.
Interested in buying or selling a home similar to 79997 Rancho La Quinta Drive?
La Quinta Similar Properties
Listing provided courtesy of The Brandt Group, Bennion Deville Homes. Based on information from California Regional Multiple Listing Service, Inc. as of #Date#. This information is for your personal, non-commercial use and may not be used for any purpose other than to identify prospective properties you may be interested in purchasing. Display of MLS data is usually deemed reliable but is NOT guaranteed accurate by the MLS. Buyers are responsible for verifying the accuracy of all information and should investigate the data themselves or retain appropriate professionals. Information from sources other than the Listing Agent may have been included in the MLS data. Unless otherwise specified in writing, Broker/Agent has not and will not verify any information obtained from other sources. The Broker/Agent providing the information contained herein may or may not have been the Listing and/or Selling Agent.
