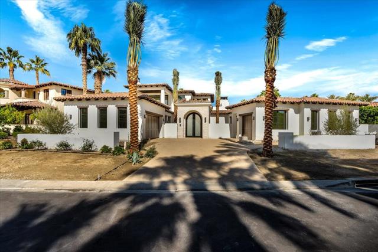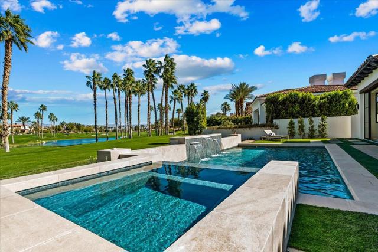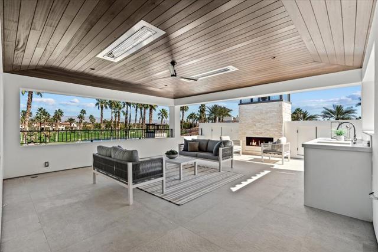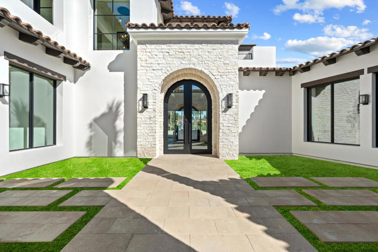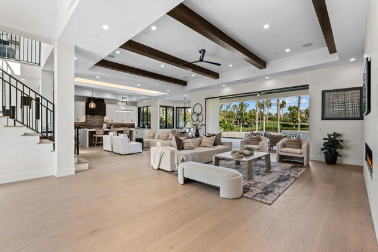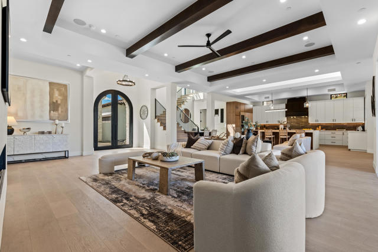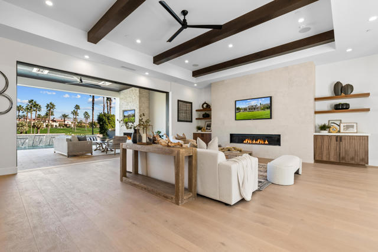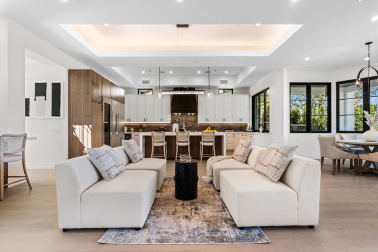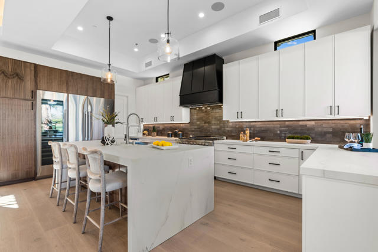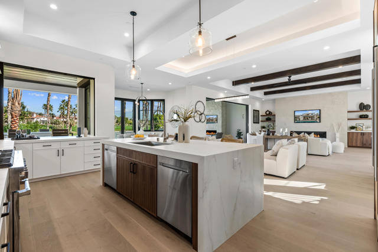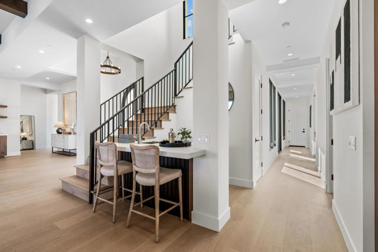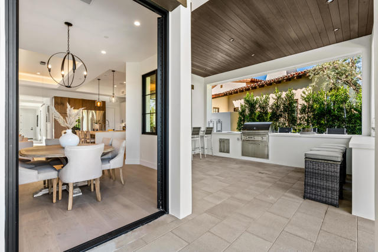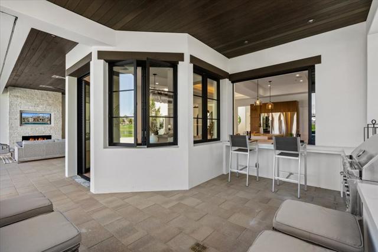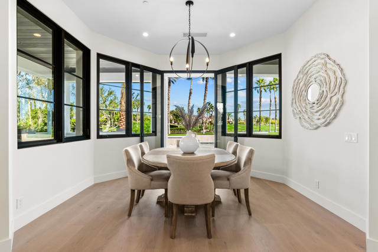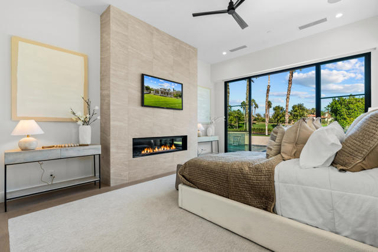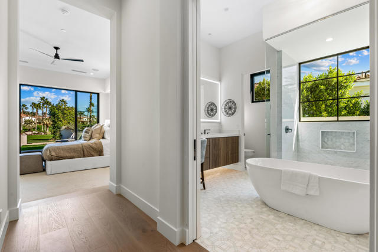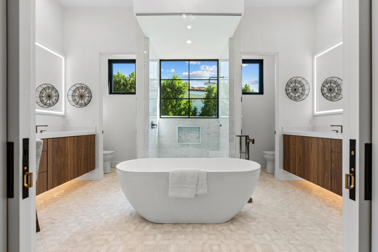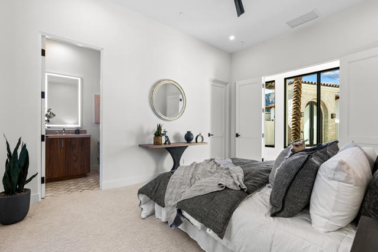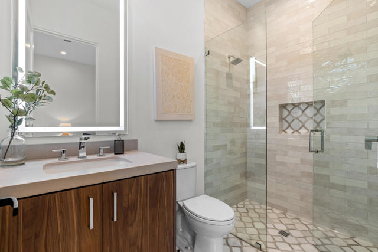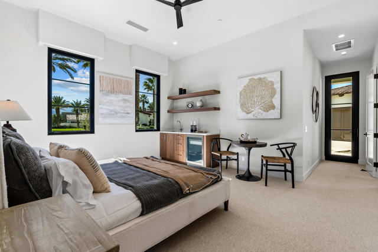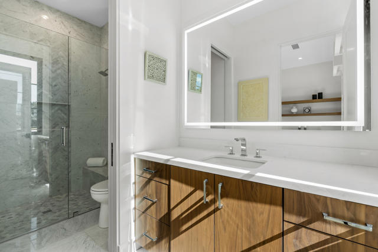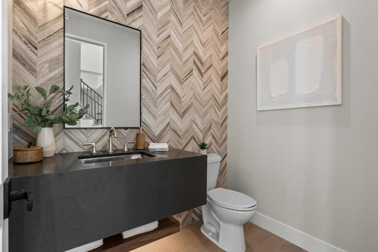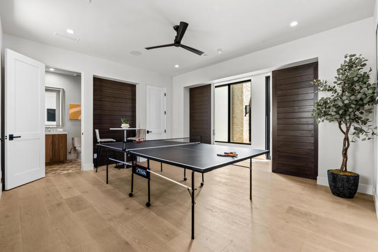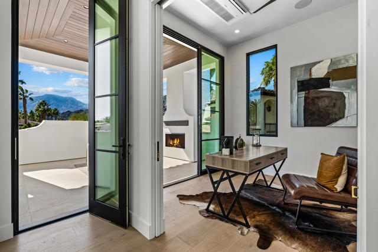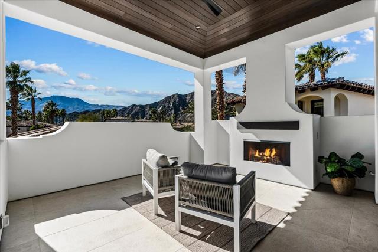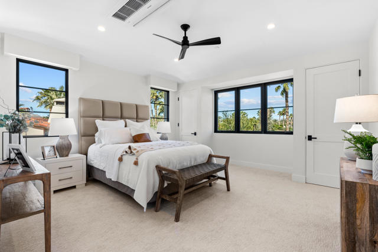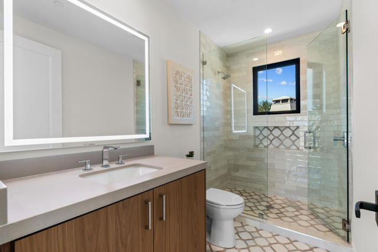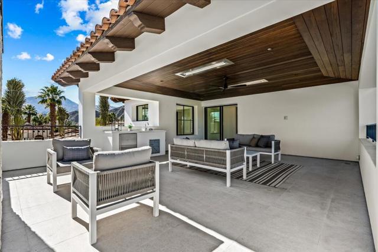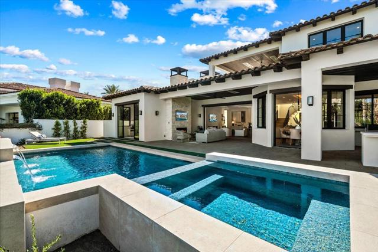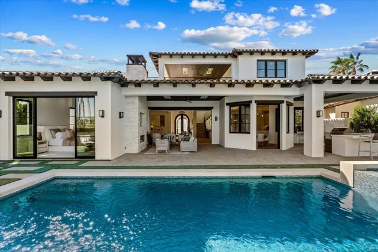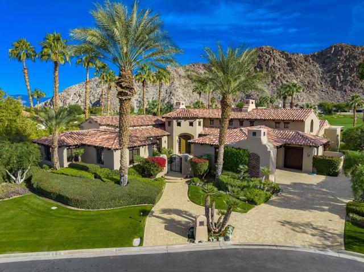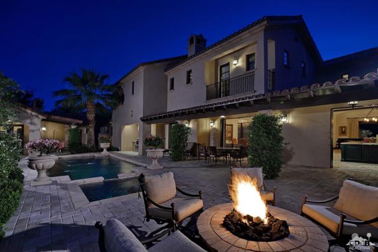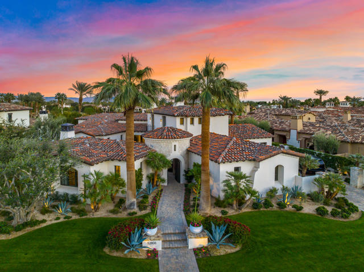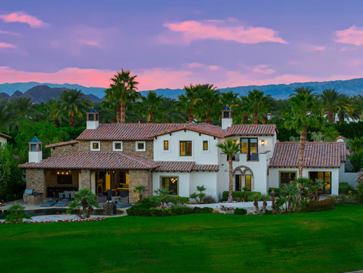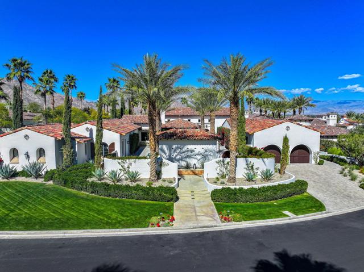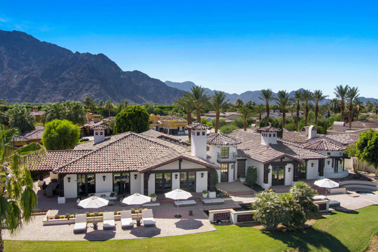80140 Via Pessaro
La Quinta, CA 92253
Sold
Magnificent new, custom-built Hideaway home offering the ultimate lifestyle. This unique& functional design is a showplace w/amazing views of thePete Dye course& dramatic southwestern mountain vistas. Designed by renowned architect, Louie Tomaro, built by Snellenberger Builders, it has 5 bedrooms, 5.5 baths, versatile game room that could be a 5th bedroom plus an office/gym with private deck. An abundance of windows& towering ceilings provide space, views& natural light while maintaining privacy. Spacious primary ensuite w/grand fireplace &sliding doors that open to golf course& water views. The glamourous primary bath boasts Carrera Marble, dual vanities, walk-in shower, soaking tub, 2 separate commode rooms& designer walk-in closet. 2 additional ensuite bedrooms (1 casita w/kitchenette) are on the first floor. The game room doubles as a bedroom to accommodate overnight guests. A gourmet kitchen w/ chef stove, dual dishwashers, large island, walk-in pantry& pass-through to the outdoor Lynx Grill& al fresco counter allowing for plenty of seating to accommodate friends, family gatherings, parties, watching golf or sunsets by the fireside glistening pool. A 2nd oversized deck features built in-bar, dual overhead heaters, fireplace& spectacular views of the Santa Rosa Mountains, golf course. 1475 sqft of covered deck space enhances the home. An extensive misting system, 5 fireplaces, designer fixtures are part of a long list of amenities that make this home a dream
PROPERTY INFORMATION
| MLS # | 219105257PS | Lot Size | 13,939 Sq. Ft. |
| HOA Fees | $800/Monthly | Property Type | Single Family Residence |
| Price | $ 4,850,000
Price Per SqFt: $ 1,099 |
DOM | 683 Days |
| Address | 80140 Via Pessaro | Type | Residential |
| City | La Quinta | Sq.Ft. | 4,415 Sq. Ft. |
| Postal Code | 92253 | Garage | 3 |
| County | Riverside | Year Built | 2024 |
| Bed / Bath | 5 / 5.5 | Parking | 5 |
| Built In | 2024 | Status | Closed |
| Sold Date | 2024-03-29 |
INTERIOR FEATURES
| Has Laundry | Yes |
| Laundry Information | Individual Room |
| Has Fireplace | Yes |
| Fireplace Information | Fire Pit, Gas, Outside, Primary Retreat, Living Room |
| Has Appliances | Yes |
| Kitchen Appliances | Ice Maker, Gas Range, Microwave, Gas Oven, Refrigerator, Disposal, Freezer, Dishwasher, Gas Water Heater, Range Hood |
| Kitchen Information | Kitchen Island |
| Kitchen Area | Breakfast Nook, Breakfast Counter / Bar, Dining Room |
| Has Heating | Yes |
| Heating Information | Central |
| Room Information | Game Room, Walk-In Pantry, Guest/Maid's Quarters, Great Room, Main Floor Primary Bedroom, Retreat |
| Has Cooling | Yes |
| Cooling Information | Central Air |
| InteriorFeatures Information | Bar, Wet Bar, Open Floorplan |
| DoorFeatures | Double Door Entry, Sliding Doors |
| Entry Level | 1 |
| Has Spa | No |
| SpaDescription | Heated, Private, In Ground |
| SecuritySafety | 24 Hour Security, Gated Community, Fire Sprinkler System |
| Bathroom Information | Separate tub and shower, Vanity area |
EXTERIOR FEATURES
| ExteriorFeatures | Barbecue Private |
| FoundationDetails | Slab |
| Roof | Clay |
| Has Pool | Yes |
| Pool | In Ground, Private |
| Has Patio | Yes |
| Patio | Covered, Roof Top |
| Has Fence | Yes |
| Fencing | Partial, Stucco Wall |
| Has Sprinklers | Yes |
WALKSCORE
MAP
MORTGAGE CALCULATOR
- Principal & Interest:
- Property Tax: $5,173
- Home Insurance:$119
- HOA Fees:$800
- Mortgage Insurance:
PRICE HISTORY
| Date | Event | Price |
| 02/01/2024 | Active | $4,850,000 |

Topfind Realty
REALTOR®
(844)-333-8033
Questions? Contact today.
Interested in buying or selling a home similar to 80140 Via Pessaro?
Listing provided courtesy of Craig Chorpenning, Desert Sotheby's International Realty. Based on information from California Regional Multiple Listing Service, Inc. as of #Date#. This information is for your personal, non-commercial use and may not be used for any purpose other than to identify prospective properties you may be interested in purchasing. Display of MLS data is usually deemed reliable but is NOT guaranteed accurate by the MLS. Buyers are responsible for verifying the accuracy of all information and should investigate the data themselves or retain appropriate professionals. Information from sources other than the Listing Agent may have been included in the MLS data. Unless otherwise specified in writing, Broker/Agent has not and will not verify any information obtained from other sources. The Broker/Agent providing the information contained herein may or may not have been the Listing and/or Selling Agent.
