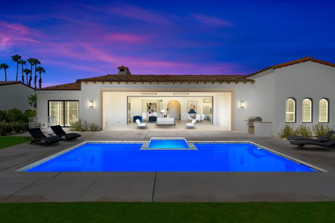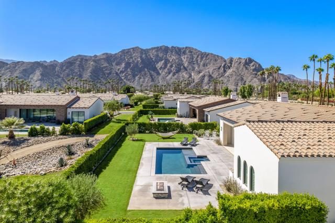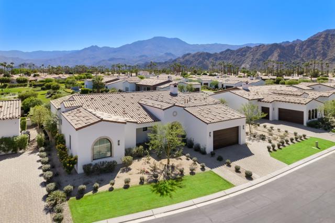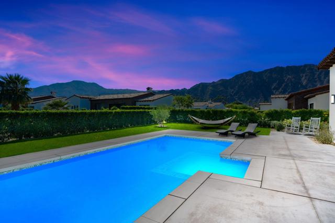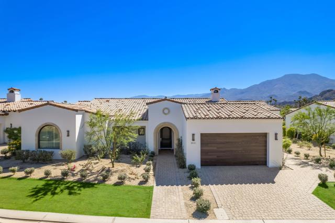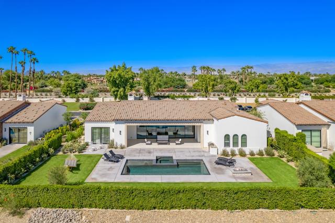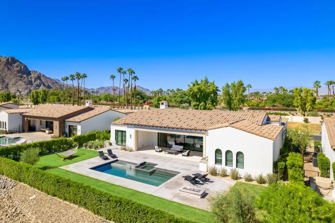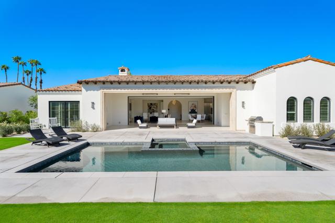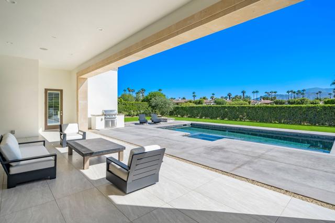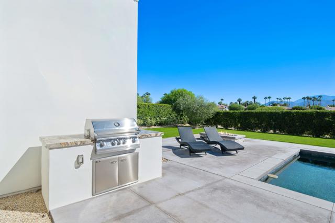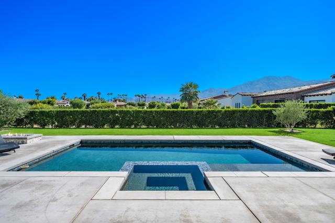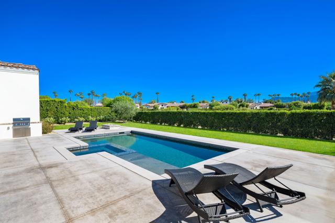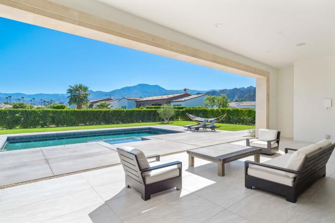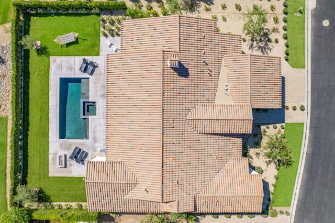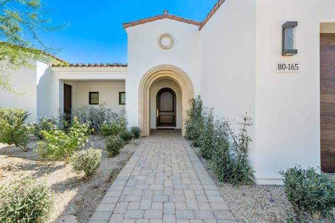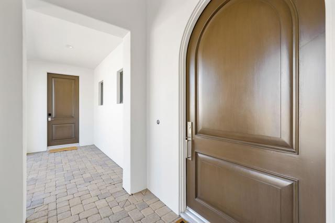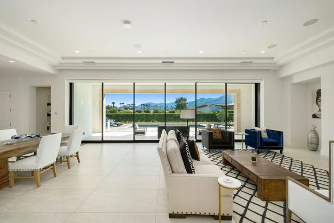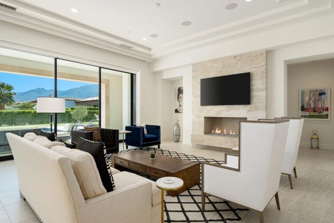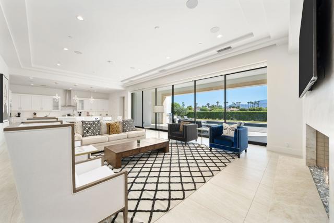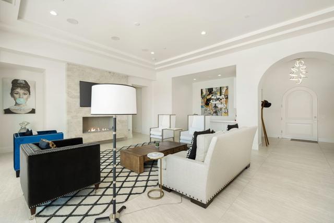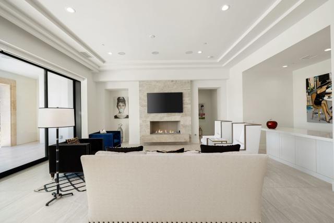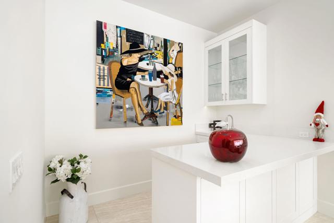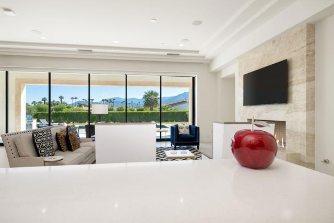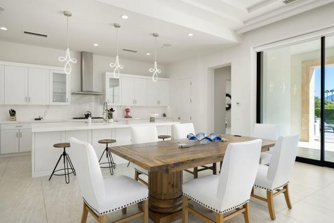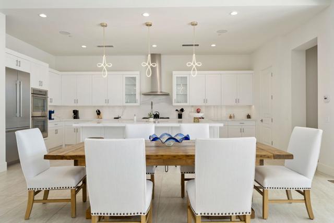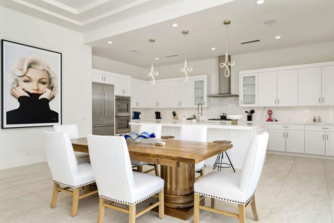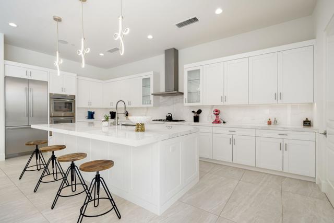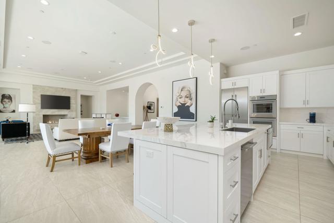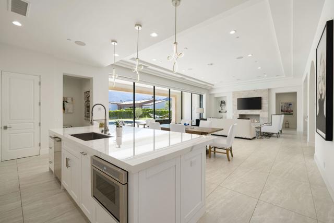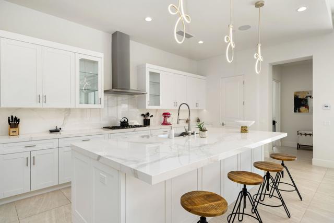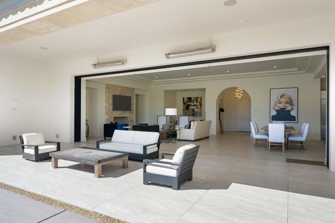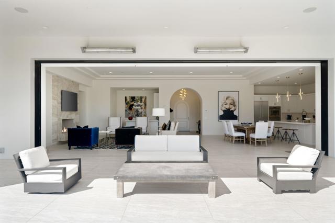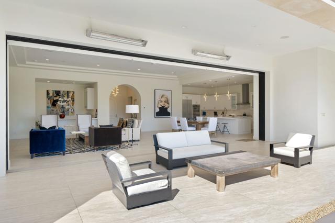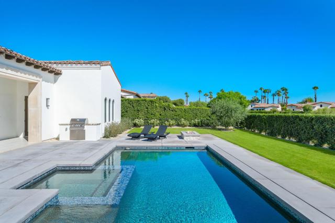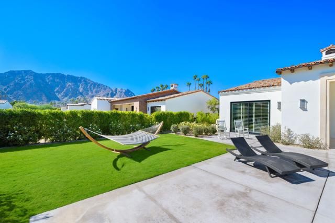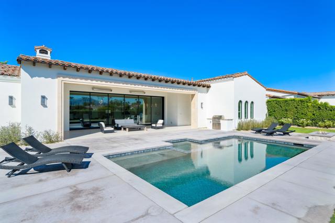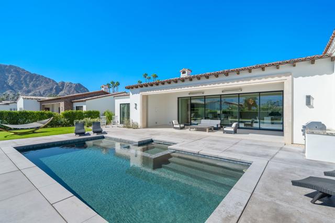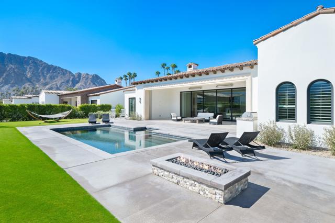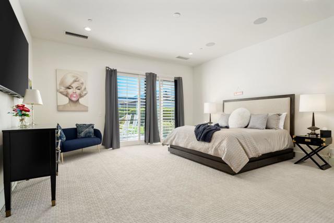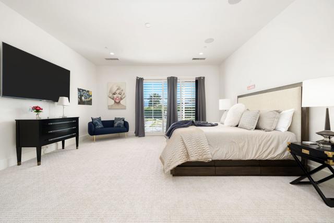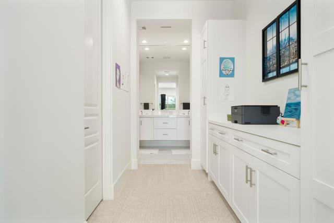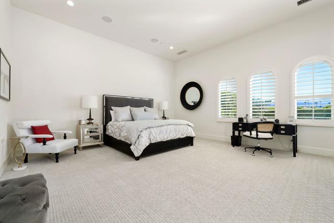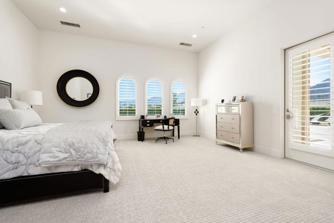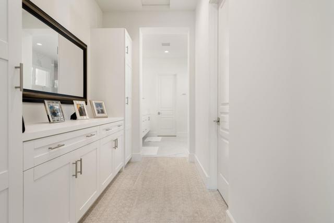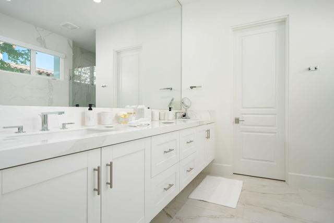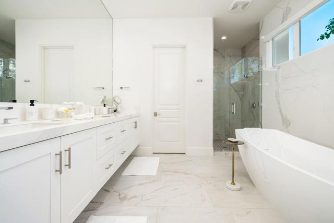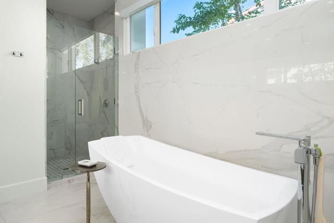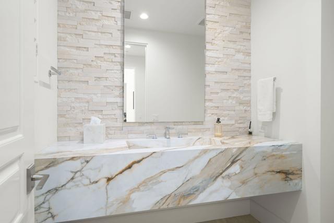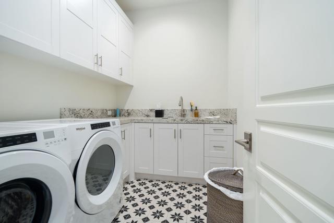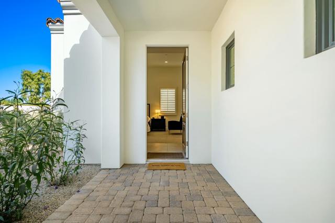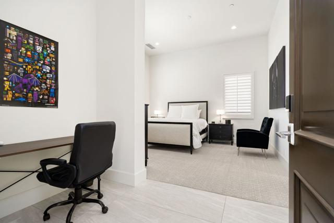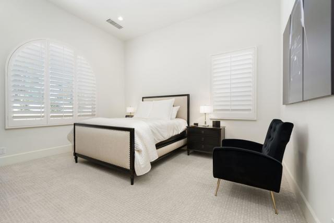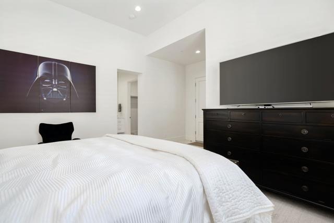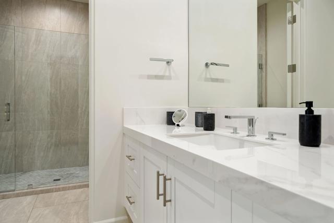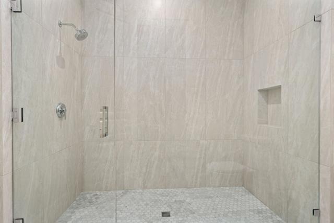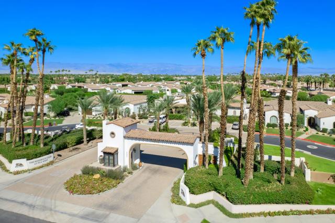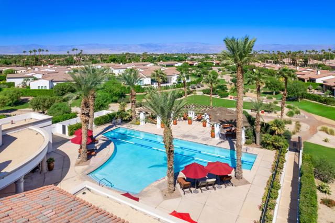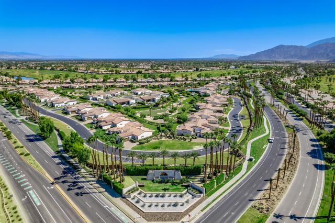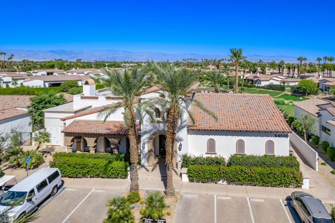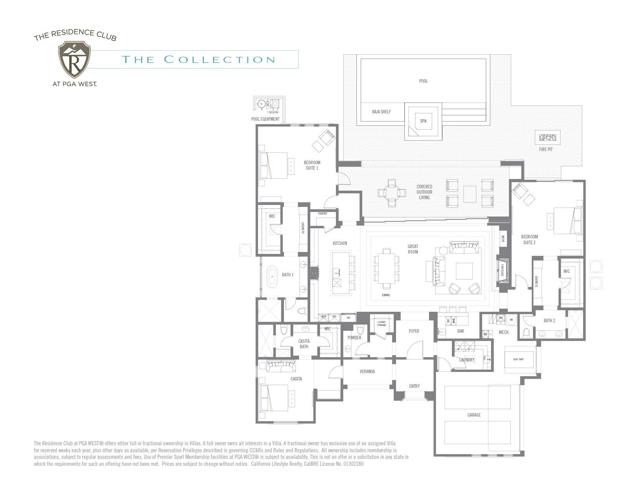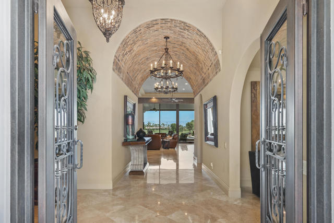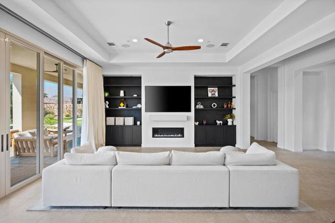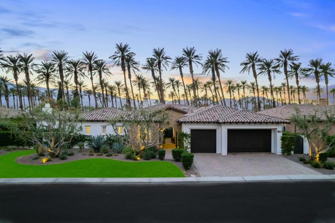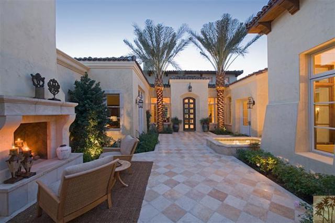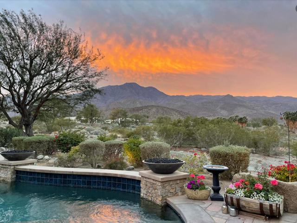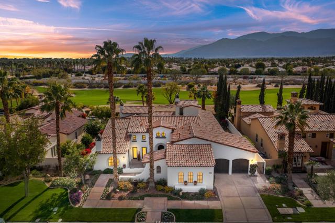80165 Residence Club Drive
La Quinta, CA 92253
SELLER PAYING 6 MONTHS HOA DUES Welcome to this exquisite residence nestled on a generously sized secluded lot of 13,068sq. ft. Located in the Residence Club At PGAWEST. This stunning contemporary new home boasts three bedrooms and three and a half baths, encompassing a spacious living area of 3,567sqft. Done with a tastefully designed interior that exudes both elegance and comfort. The open floor plan seamlessly connects the living room, dining area, and kitchen, creating an ideal space for entertaining family and friends. The kitchen features modern themador appliances, ample storage, and a center island, making it a chef's delight. The three bedrooms offer abundant space and tranquility, providing the perfect sanctuary for rest and relaxation. Each bedroom features its own en-suite bathroom, ensuring privacy and convenience for everyone in the household. Additionally, there is a half bath available for guests. Endless Possibilities for outdoor enjoyment and beautiful landscaping. Whether you envision a serene garden oasis or a vibrant outdoor entertainment space, this property offers the canvas to bring your dreams to life. Included with your HOA : Concierge service, exterior maintenance (roof and paint), earthquake insurance.(exterior) full yard landscape maintenance, water bill for landscape pool maintenance, exterior pest control, cable internet , private clubhouse, PRIVATE fitness center, three 6000 sq. ft. putting greens, heated pool with 2 lap lanes, Business Cen
PROPERTY INFORMATION
| MLS # | 219117536DA | Lot Size | 13,068 Sq. Ft. |
| HOA Fees | $2,356/Monthly | Property Type | Single Family Residence |
| Price | $ 2,550,000
Price Per SqFt: $ 715 |
DOM | 291 Days |
| Address | 80165 Residence Club Drive | Type | Residential |
| City | La Quinta | Sq.Ft. | 3,567 Sq. Ft. |
| Postal Code | 92253 | Garage | 2 |
| County | Riverside | Year Built | 2021 |
| Bed / Bath | 3 / 3.5 | Parking | 2 |
| Built In | 2021 | Status | Active |
INTERIOR FEATURES
| Has Laundry | Yes |
| Laundry Information | Individual Room |
| Has Fireplace | Yes |
| Fireplace Information | Gas, Great Room |
| Has Appliances | Yes |
| Kitchen Appliances | Ice Maker, Electric Range, Water Softener, Refrigerator, Range Hood |
| Has Heating | Yes |
| Heating Information | Forced Air, Natural Gas |
| Room Information | Great Room |
| Has Cooling | Yes |
| InteriorFeatures Information | Bar, Wet Bar, Recessed Lighting, Open Floorplan, High Ceilings, Home Automation System, Cathedral Ceiling(s) |
| Has Spa | No |
| SpaDescription | Community, Private, In Ground |
| WindowFeatures | Shutters |
| SecuritySafety | Card/Code Access, Gated Community |
EXTERIOR FEATURES
| FoundationDetails | Slab |
| Roof | Clay |
| Has Pool | Yes |
| Pool | In Ground, Community, Private |
| Has Fence | Yes |
| Fencing | See Remarks |
| Has Sprinklers | Yes |
WALKSCORE
MAP
MORTGAGE CALCULATOR
- Principal & Interest:
- Property Tax: $2,720
- Home Insurance:$119
- HOA Fees:$2356
- Mortgage Insurance:
PRICE HISTORY
| Date | Event | Price |
| 09/30/2024 | Listed | $2,550,000 |

Topfind Realty
REALTOR®
(844)-333-8033
Questions? Contact today.
Use a Topfind agent and receive a cash rebate of up to $25,500
La Quinta Similar Properties
Listing provided courtesy of Kirsten Donton, California Lifestyle Realty. Based on information from California Regional Multiple Listing Service, Inc. as of #Date#. This information is for your personal, non-commercial use and may not be used for any purpose other than to identify prospective properties you may be interested in purchasing. Display of MLS data is usually deemed reliable but is NOT guaranteed accurate by the MLS. Buyers are responsible for verifying the accuracy of all information and should investigate the data themselves or retain appropriate professionals. Information from sources other than the Listing Agent may have been included in the MLS data. Unless otherwise specified in writing, Broker/Agent has not and will not verify any information obtained from other sources. The Broker/Agent providing the information contained herein may or may not have been the Listing and/or Selling Agent.
