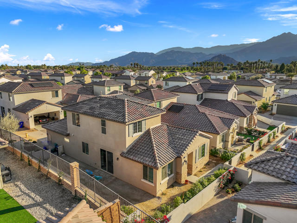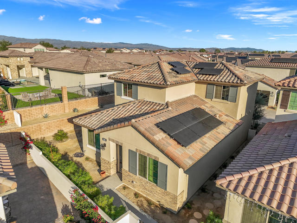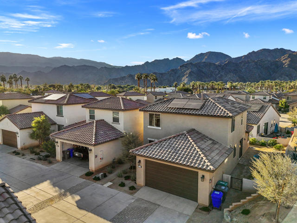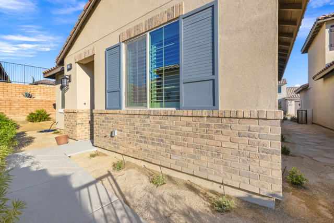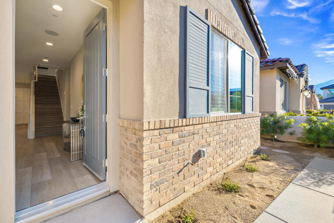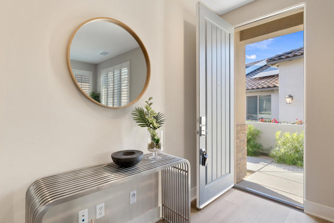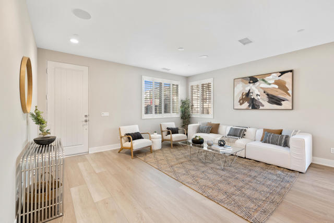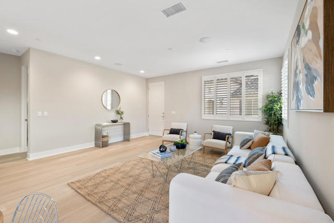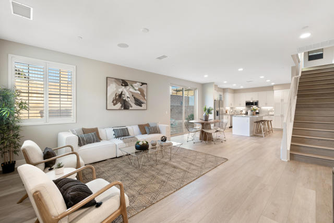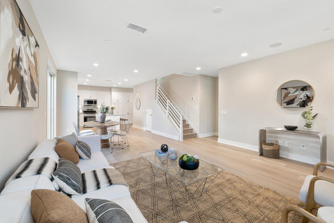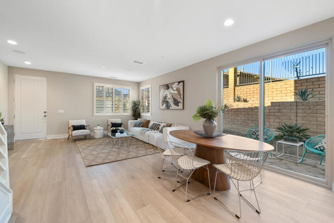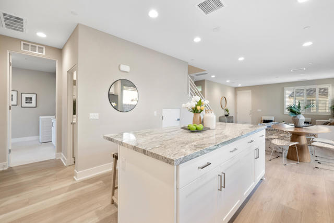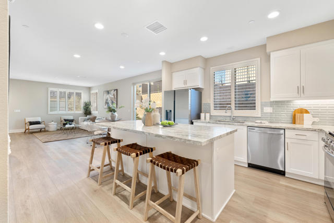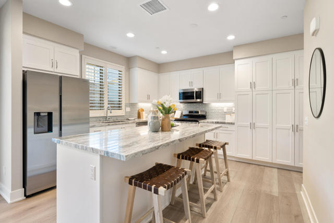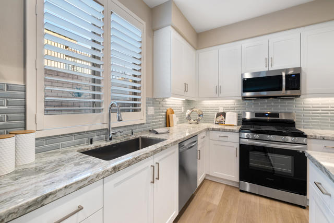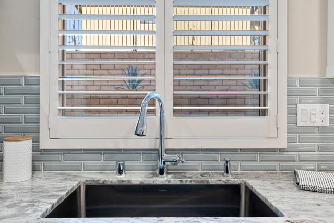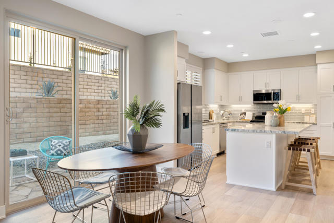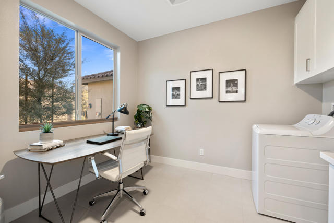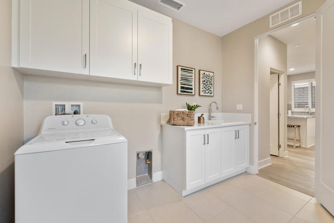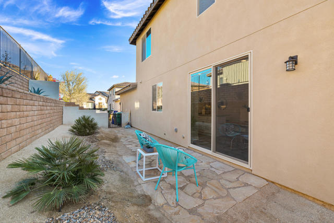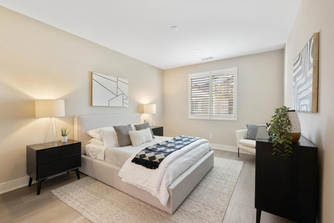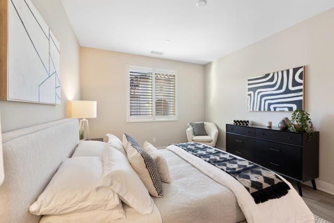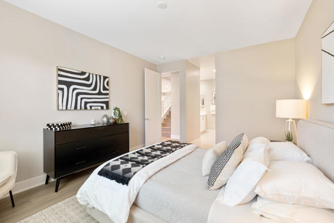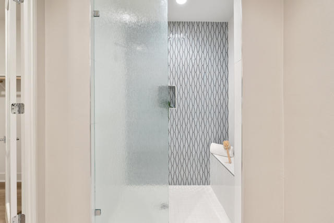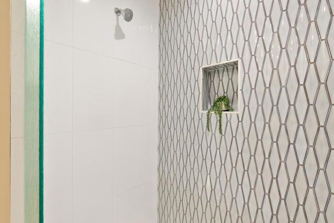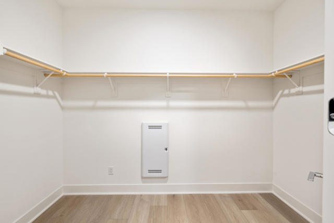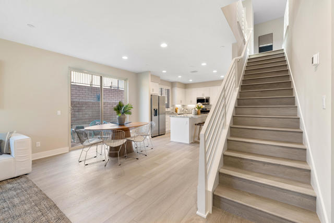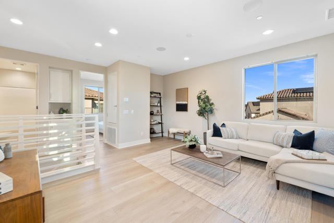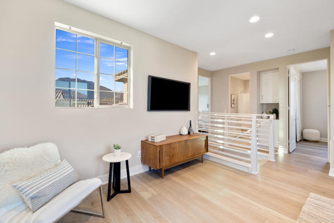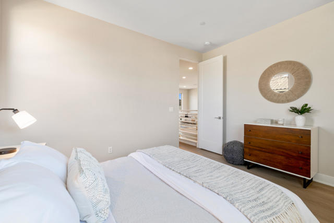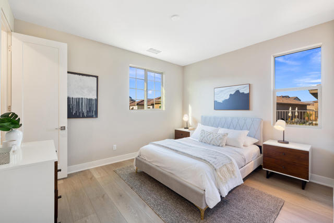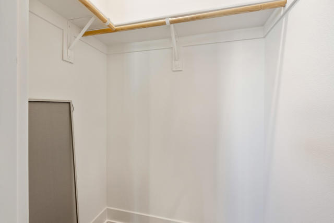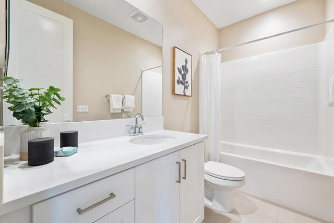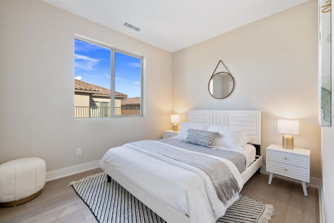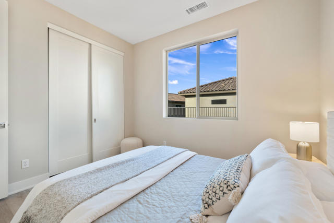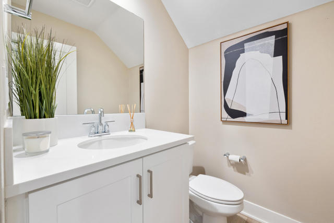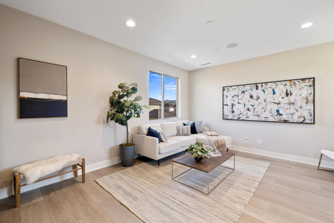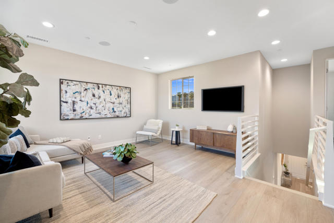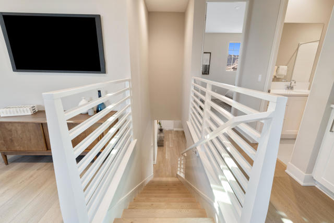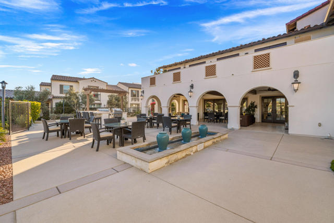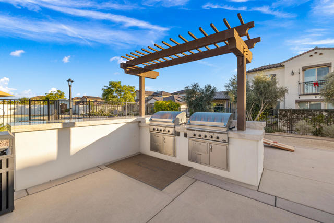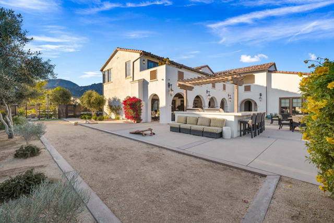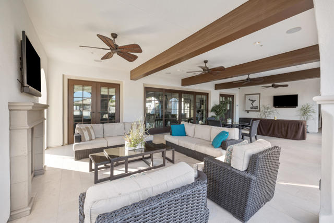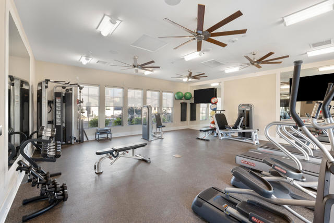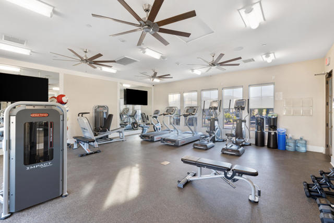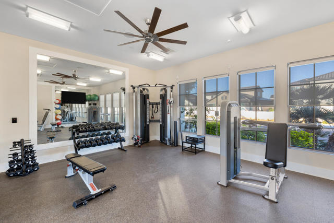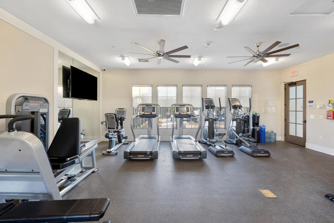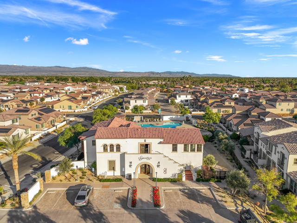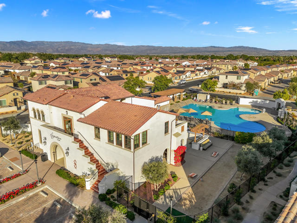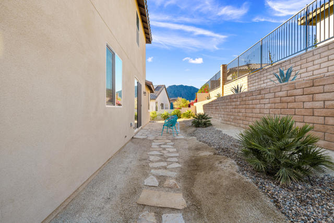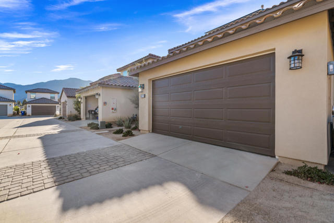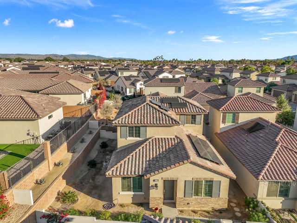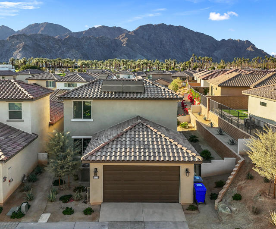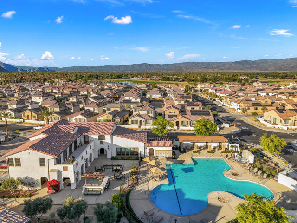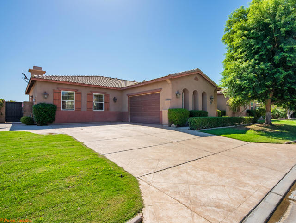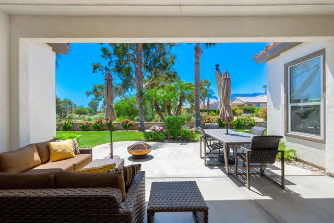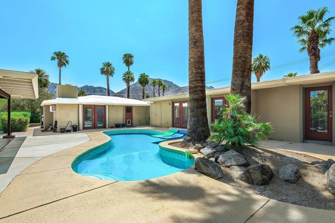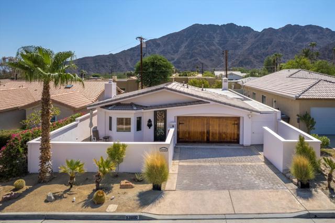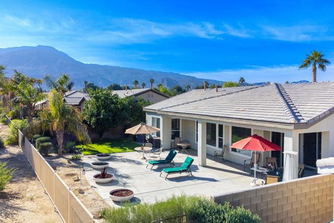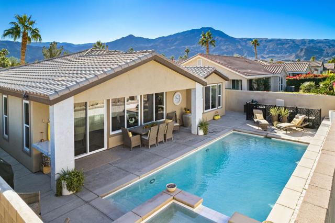80178 Whisper Rock Way
La Quinta, CA 92253
Sold
80178 Whisper Rock Way
La Quinta, CA 92253
Sold
Discover luxury living at its finest in PGA WEST's Signature| JEWEL community with this never-lived-in Residence 2 plan. This property is a rare find and offers a unique mix of exclusivity and access to top-tier amenities. Ideal for investors who would like to rent this home; short-term rentals are allowed, or those seeking a high-end LIFESTYLE; it's priced for a quick sale.Experience peace and outdoor charm with a private terrace for serene evenings or vibrant social gatherings. The spacious layout includes three bedrooms, 2.5 baths, and a versatile upstairs bonus room with stunning mountain views - perfect for an office, gym, or entertainment area. Modern elegance is at the heart of its design, appealing to sophisticated tastes.The home's centerpiece is its open-concept living area, where the kitchen shines with high-end appliances, ample space, and sleek design, inviting culinary adventures and entertainment. The main-floor primary suite blends style with a spa-like bathroom for ultimate relaxation. Additional bedrooms offer comfort and privacy for all.Residents enjoy The Club with an Olympic-sized pool, workout facility, and kitchenette, plus access to world-class golf, tennis courts, lovely parks and trails, and resort clubhouses. Take advantage of this opportunity for luxurious, tranquil, and low-maintenance living. Act fast - this charming home is the Best Value in the community! Call today for a private tour.
PROPERTY INFORMATION
| MLS # | 219103786DA | Lot Size | 0 Sq. Ft. |
| HOA Fees | $421/Monthly | Property Type | Condominium |
| Price | $ 769,000
Price Per SqFt: $ 392 |
DOM | 724 Days |
| Address | 80178 Whisper Rock Way | Type | Residential |
| City | La Quinta | Sq.Ft. | 1,960 Sq. Ft. |
| Postal Code | 92253 | Garage | 2 |
| County | Riverside | Year Built | 2022 |
| Bed / Bath | 3 / 2.5 | Parking | 4 |
| Built In | 2022 | Status | Closed |
| Sold Date | 2024-01-31 |
INTERIOR FEATURES
| Has Laundry | Yes |
| Laundry Information | Individual Room |
| Has Fireplace | No |
| Has Appliances | Yes |
| Kitchen Appliances | Dishwasher, Gas Range, Microwave, Convection Oven, Self Cleaning Oven, Vented Exhaust Fan, Water Purifier, Water Line to Refrigerator, Water Softener, Refrigerator, Ice Maker, Gas Cooking, Disposal, Tankless Water Heater |
| Kitchen Information | Granite Counters, Kitchen Island |
| Kitchen Area | Breakfast Counter / Bar, In Living Room |
| Has Heating | Yes |
| Heating Information | Central, Solar |
| Room Information | Bonus Room, Walk-In Pantry, Utility Room, See Remarks, Living Room, Entry, All Bedrooms Up, Walk-In Closet, Main Floor Primary Bedroom |
| Has Cooling | Yes |
| Cooling Information | Electric, Central Air |
| Flooring Information | Carpet, Tile |
| InteriorFeatures Information | Built-in Features, Storage, Wired for Sound, Open Floorplan, High Ceilings |
| DoorFeatures | Sliding Doors |
| Has Spa | No |
| SpaDescription | Community, Heated, In Ground |
| WindowFeatures | Double Pane Windows, Shutters |
| SecuritySafety | 24 Hour Security, Gated Community |
| Bathroom Information | Vanity area, Tile Counters, Shower, Shower in Tub, Low Flow Toilet(s), Linen Closet/Storage |
EXTERIOR FEATURES
| FoundationDetails | Slab |
| Roof | Tile |
| Has Pool | Yes |
| Pool | In Ground, Electric Heat, Exercise Pool, Community |
| Has Patio | Yes |
| Patio | Covered, Wrap Around, Enclosed, Deck, Concrete |
| Has Fence | Yes |
| Fencing | Block, Stucco Wall |
| Has Sprinklers | Yes |
WALKSCORE
MAP
MORTGAGE CALCULATOR
- Principal & Interest:
- Property Tax: $820
- Home Insurance:$119
- HOA Fees:$420.75
- Mortgage Insurance:
PRICE HISTORY
| Date | Event | Price |
| 01/30/2024 | Closed | $754,000 |
| 12/06/2023 | Closed | $769,000 |
| 12/05/2023 | Listed | $769,000 |

Topfind Realty
REALTOR®
(844)-333-8033
Questions? Contact today.
Interested in buying or selling a home similar to 80178 Whisper Rock Way?
La Quinta Similar Properties
Listing provided courtesy of Irene Pappas, Bennion Deville Homes. Based on information from California Regional Multiple Listing Service, Inc. as of #Date#. This information is for your personal, non-commercial use and may not be used for any purpose other than to identify prospective properties you may be interested in purchasing. Display of MLS data is usually deemed reliable but is NOT guaranteed accurate by the MLS. Buyers are responsible for verifying the accuracy of all information and should investigate the data themselves or retain appropriate professionals. Information from sources other than the Listing Agent may have been included in the MLS data. Unless otherwise specified in writing, Broker/Agent has not and will not verify any information obtained from other sources. The Broker/Agent providing the information contained herein may or may not have been the Listing and/or Selling Agent.
